Åkrehamn (NO)
The Synthetic Site Folder and Site Brief are available for free.
Please register and login to access the Complete Site Folder.
- Synthetic site folder EN
- Site Brief EN
- Site on Google Maps
- Back to map
Data
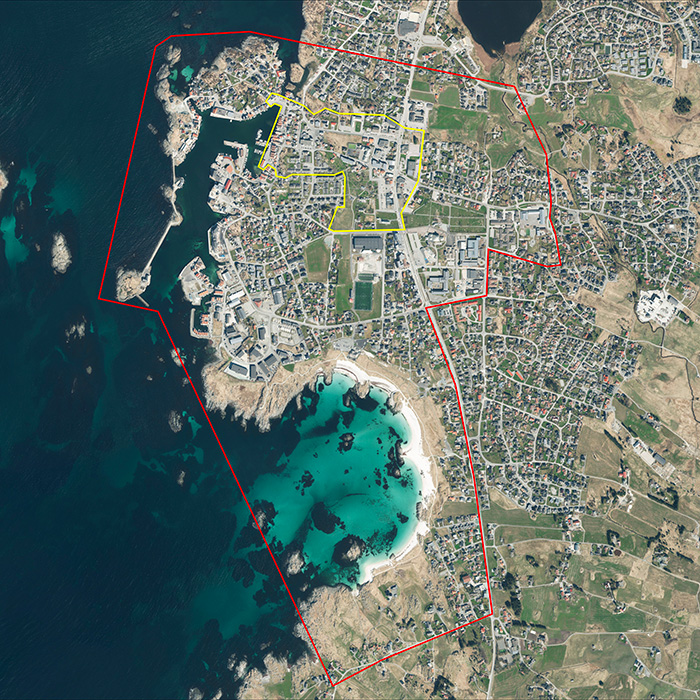
ÅKREHAMN (NO)
Scales XL/L
Team representative Architect, urbanist and landscape architect
Location Åkrehamn, Karmøy
Population Åkrehamn 7 885 inhabitants, Karmøy 42 186 inhabitants
Reflection site 286 ha - Project site 20 ha
Site proposed by Karmøy municipality
Actors involved Karmøy municipality, Private partners
Owner(s) of the site Karmøy municipality, private developers, others
Commission after competition Commission valued at 500.000 NOK (ex VAT) in 2024/25 for developing the project further through involving users, giving feedback to the zoning plan and revising designs.
Karmøy municipality retains the option to increase the commission’s size and scope with another NOK 500.000 at a later stage.
The winners will also meet local stakeholders and developers with possibilities of negotiating private commissions.
More Information
Inhabited milieu's challenges
Åkrehamn is formally classified as a town, but does not feel like one. It lacks a clear urban structure, and has no discernable centre. The development of Åkrehamn has not followed the prescribed plan leading the town to be instead characterized by conglomerations of independent projects. These have, over time, responded to changing needs without any consideration of the unique qualities of the place as whole. Most of the streets even lack sidewalks, and there is very little separation between pedestrians and cars. Parking lots take up an inordinate amount of surface space in the centre. Åkrehamn lies amidst a beautiful coastal landscape, where you find some of Norway’s best beaches. It is also directly exposed to the North Sea and thus has a rough climate with intense wind and plenty of rain which has only further contributed to a car-centric urban development and lifestyle.
Åkrehamn grew as a coastal community, and its identity is closely linked to its relationship with the sea. But from an urban perspective, it has turned its back to the water. The historic centre is by the older fishing harbour, while since the 1950s, new development has spread along the main road passing through the town. Now, the main road functions as a kind of high street.
Both the municipality and major business owners in Åkrehamn now realize that the city cannot keep uncontrollably and aimlessly sprawling, without a plan. It is in everyone’s interest to make a holistic vision, so that new projects will allow Åkrehamn to develop more sustainably and systematically. The residents of Åkrehamn feel a great deal of pride in the beautiful landscape surrounding the town. Now, it is time to elevate the town itself to a place where people can meet, live and feel safe in their everyday lives. A place that people can be proud of.
The municipality wants to incorporate co-creation into its plans and has taken the initiative to partner up with local stakeholders as well as the county to participate in Europan. The competition will form the backbone of a plan for how to create the future Åkrehamn and forms part of a broader co-creation process where the goal is a legally binding plan and public-private partnership that will be used as a tool in the process of transforming the centre from plan to reality.
Questions to the competitors
The goal is to give Åkrehamn a vital and functional centre that promotes more walking and biking. We need a plan for how the existing urban structure can be strengthened, and how the centre can be strengthened through developing the connections between the harbour and the main road.
The site has massive potential for both new construction and transformation of existing structures. We see this area as the key for achieving a sustainable urban environment in Åkrehamn and create stronger continuity in the urban fabric.
How can the site be developed to create an attractive town centre? How can the sustainable city simul- taneously be a place for businesses, retail, and a preferred place to live in an area currently dominated by suburban housing?
How can we create high-quality and inclusive outdoor areas and urban spaces? How can the town be better connected to the sea, the beach and its natural surroundings?
The task is to make an overarching urban plan, one that can convincingly allow room for ambitious visions and realistic processes for implementation. Show how the vision can be implemented in the immediate, short, medium and long term.
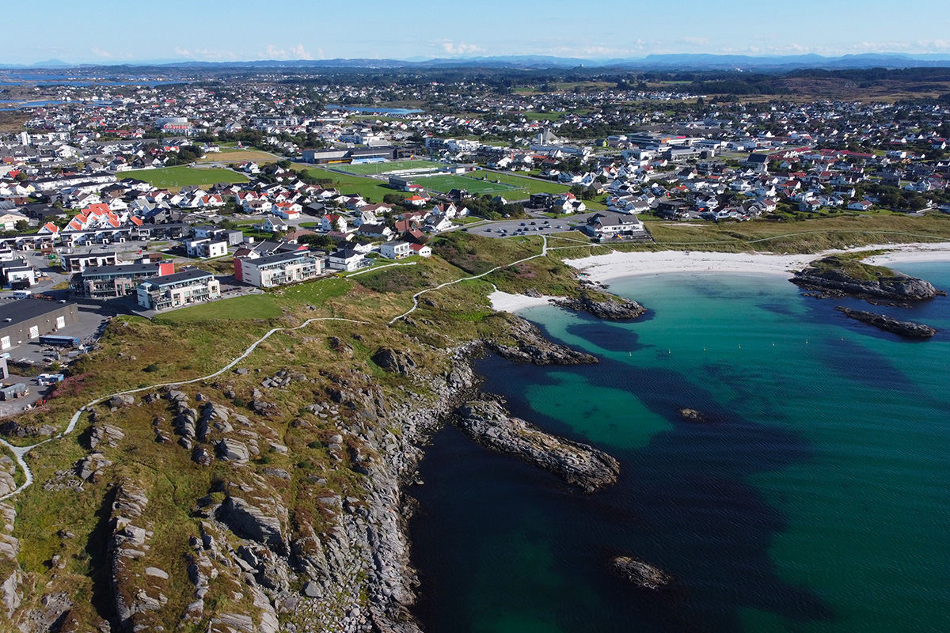
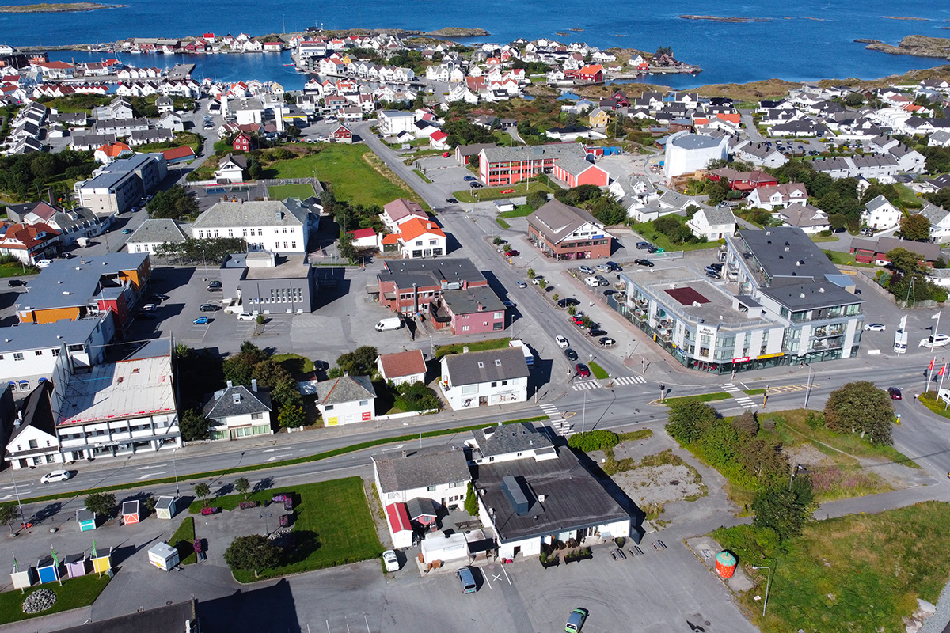
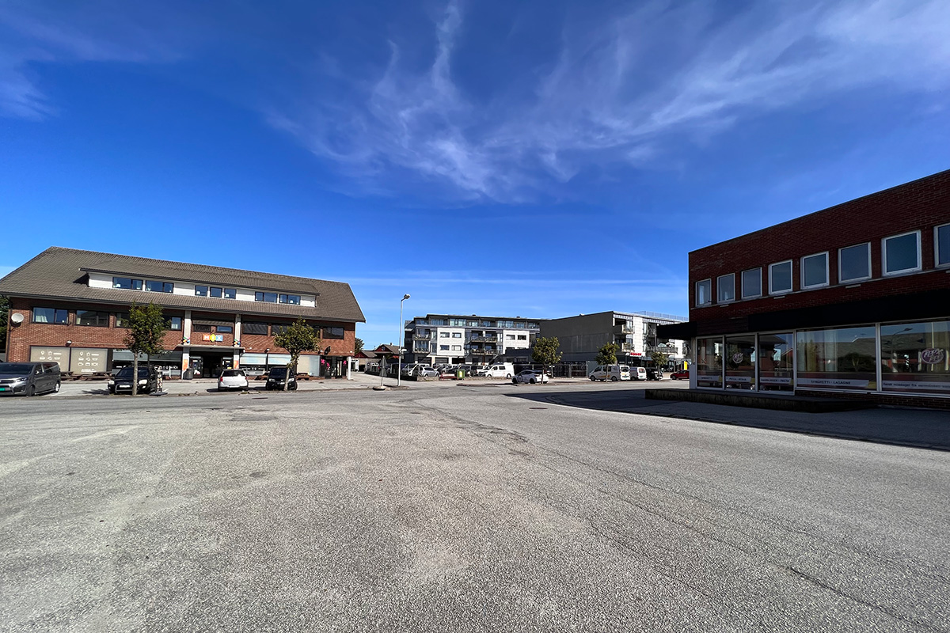
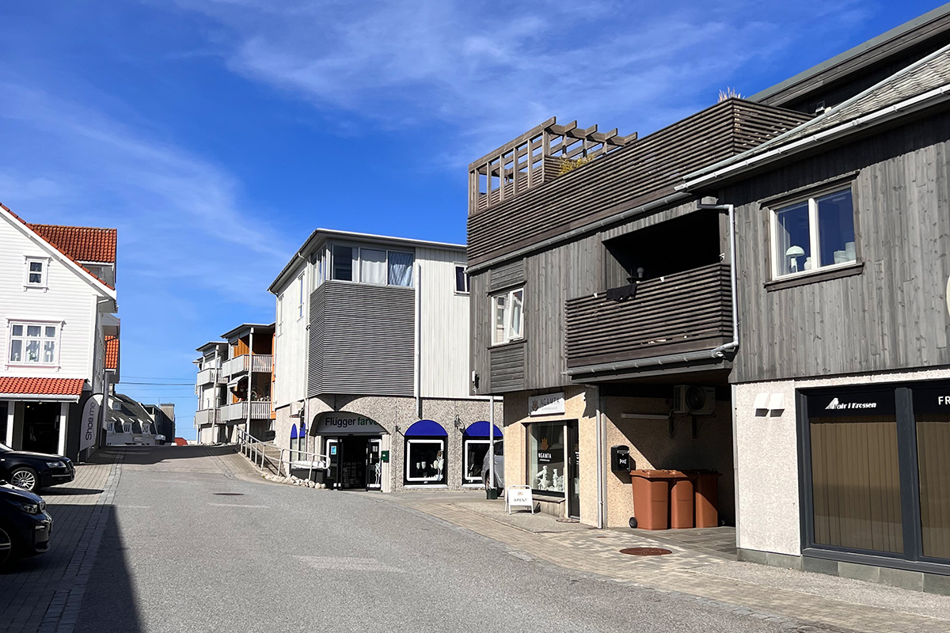
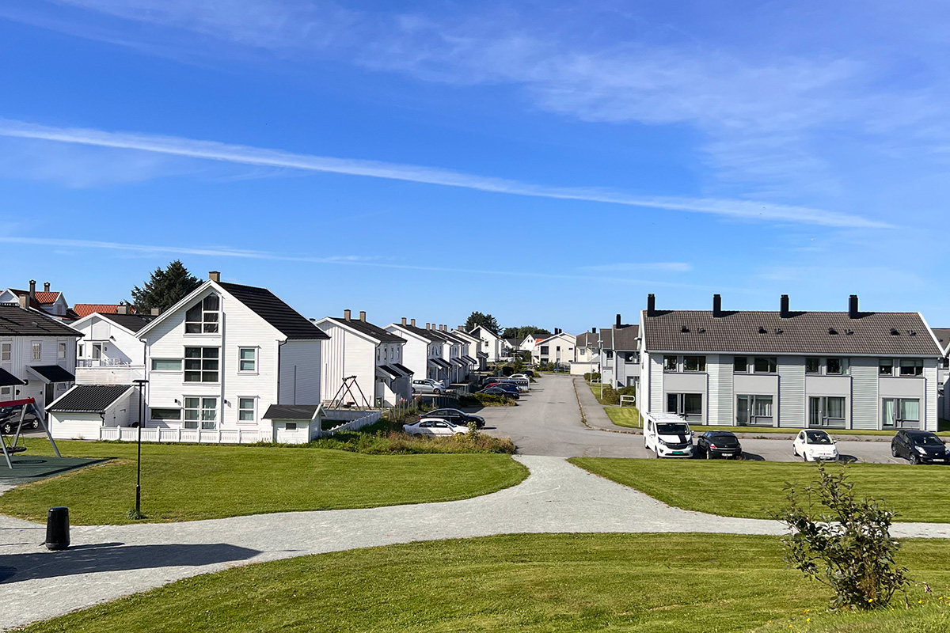
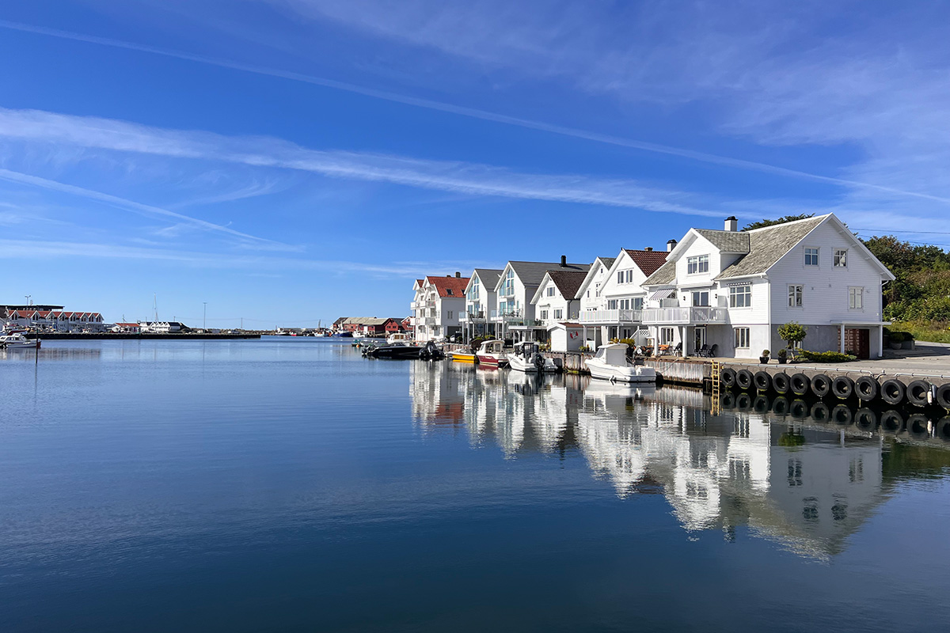
Questions on the site
What are the chances of getting a private commissions from the site partners?
The competition is a colaboration between the municipaltiy and a group of private developers that together own much of the centre. The guaranteed commission is valued at 500 000nok and will be for adjusting the proposal to feedback and developing it with stakeholders. Furthermore, the private developers have several projects waiting to be realized shortly after the competition. While it cannot be guaranteed, there are very good chances for the winning team to network and get commissions to design individual buildings for the private developers.
Which of the buildings are not in use right now?
We don't have a formal mapping of which buildings are in use. As far as we know most buildings are in use.
Which of the properties are owned by the city? Does the city plan to buy other buildings soon? Have investors already bought properties? Maybe you can show the ownership situation in a map.
In the new documents after launch we have uploaded a map which shows the municipality's properties in red fill. The private partners in the Europan are already owners of a several properties in the competition area. In sum, the private partners and the municipality have the ownership of the majority of properties.
The competition brief highlights that some projects will be realised within the project site. Nevertheless the site folder include no materials on them, therefore it is not easy to consider them without knowing what they foresee. Is it possible to have some materials illustrating the on-going projects?
The main square, Åkrehamn Torg, have finished drawings that are going out for bids soon. The plan for the square is shown here:
The rest of this city block is under zoning, but there are no material or sketches at this early point.
The main road, Fv 547, has been the subject of a preliminary study, with the intent of making the street better for pedestrians and cyclists. This is a work in progress, and is not yet decided on by the road authorities. Attached is the study.
This site is connected to the following theme
LET THE BIRDS SING! Imagine public space as a biodiverse landscape. Imagine public space as the touching ground, the proof that YES, WE CAN –through design– address challenges caused by the crisis due to climate change, in terms of social and environmental issues. Imagine public space as the agent for inclusion of difference both in terms of humans and non-humans, as a mediator between new interdependencies. Imagine soils, water bodies, shores and eco-corridors as the main actors to guide complex transformation processes. On the following sites, public space is seen as the area where the topic of Living Cities is performed.
Reimagining public space as a biodiverse landscape
Specific documents
Questions on the site
You have to be connected –and therefore registered– to be able to ask a question.
Fr. 16 May 2025
Deadline for submitting questions
Fr. 30 May 2025
Deadline for answers
Before submitting a question, make sure it does not already appear in the FAQ.
Please ask questions on sites in the Sites section.
Please ask questions on rules in the Rules section.
If your question does not receive any answer in 10 days, check the FAQ to make sure the answer does not appear under another label or email the secretariat concerned by the question (national secretariat for the sites, European secretariat for the rules).