Barcelona (ES)
The Synthetic Site Folder and Site Brief are available for free.
Please register and login to access the Complete Site Folder.
- Synthetic site folder EN | ES
- Site Brief EN | ES
- Site on Google Maps
- Back to map
Data
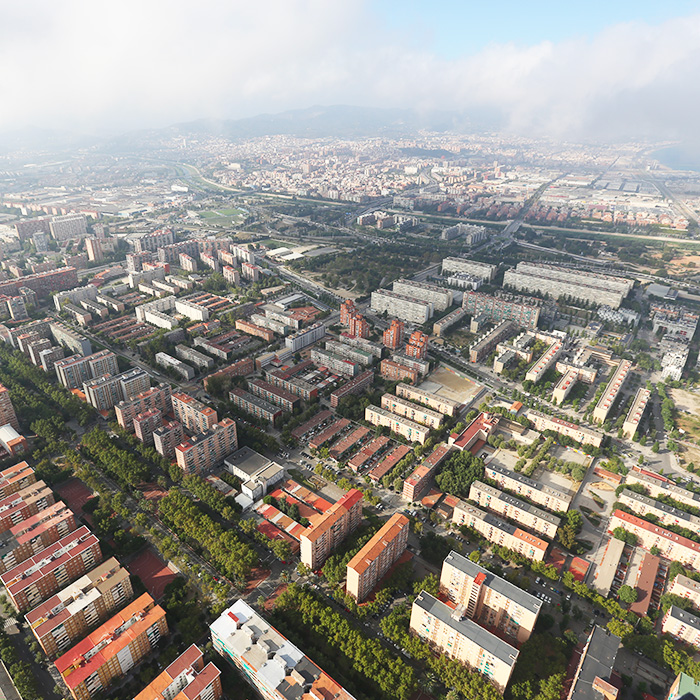
BARCELONA (ES)
Scales XL/S
Team representative Architect
Location Barcelona / Sant Martí district / neighborhood: el Besòs i el Maresme
Population Barcelona 1,636,732 / 241,263 / 22,609 inhabitants
Reflection site 195 ha - Project site 34 ha
Site proposed by Barcelona City Council - Urban Ecology Area
Actors involved Barcelona City Council - Urban Ecology Area
Owner(s) of the site Public - Private
Commission after competition Development of urban planning and/or pilot project of public space and the relationship with the ground floors and facades of the buildings. The Urban Planning Department of the Barcelona City Council will be monitored.
More Information
Inhabited milieu's challenges
The scope of the project corresponds to a sector of the Besòs and Maresme neighborhood, in the Sant Martí district of Barcelona. It includes part of the housing estate in the south-west of Besòs and Maresme and is surrounded by the 22@ - Poblenou technological transformation zone, the Gran Vía de las Corts Catalanas, the Forum and La Mina neighborhood, which belongs to the municipality of Sant Adrià de Besòs.
The land where it is located arises from some old marshes around the Besòs river that dried up from the 17th century and from the contributions of land made before and during the construction of the neighborhood. A good part of the buildings were built between the 50s and 60s of the 20th century, with poor quality materials, poor foundations and accessibility problems. The houses were initially social housing. Social and economic complexity has made rehabilitation and maintenance processes difficult. To this day, an important effort of urban regeneration is required.
In Besòs and Maresme, urban vulnerability is especially evident in housing, accentuated by the scarcity of public facilities and commercial premises on the ground floor for commerce and local uses.
The public space is in poor condition and paved spaces predominate, with parking lots, few shaded spaces, and a lack of water and vegetation. In a climate emergency context, it is necessary to adapt homes, but also to transform public space. Proximity spaces are an essential piece for socialization in a dense neighborhood with great social vulnerability.
Questions to the competitors
The scope of the project area incorporates part of the social housing area that functions as a border space between the 22@ Innovation District and the La Mina neighborhood and the Besòs river.
The objective is to regenerate urban space, focusing on the transformation of public space and the improvement of housing with new materials, new technologies and new designs. The proposals submitted must establish a global, unitary and multidisciplinary action strategy of actions aimed at achieving coherent and comprehensive solutions. These should focus mainly on the transformation of free spaces, but also on the improvement of homes and built spaces, emphasizing the use of spaces on the ground floor and the improvement of the envelopes and facades of the buildings for a better climate response.
The proposals must be aimed at improving deteriorated public spaces, whether in disuse or pending transformation, and at recovering the natural, ecological and scenic qualities of this former area of marshes.
Public space must be reorganized in such a way as to improve connectivity with the surrounding neighborhoods, as well as rearrange parking areas and promote social relations and close daily life.
At Europan 17, Barcelona raises the question of the regenerative capacity of deteriorated living and inhabited environments. The proposals for the regeneration of this area of Besós and Maresme must oscillate between social and environmental aspects.
In the field of study, it is necessary and urgent to reflect on how public space is naturalized and residential buildings are adapted, overcoming the dichotomy between nature and culture and anthropocentrism in response to the climate emergency. That is why we think that the proposed theme will allow innovative proposals with the aim of improving urban conditions for this type of environment.
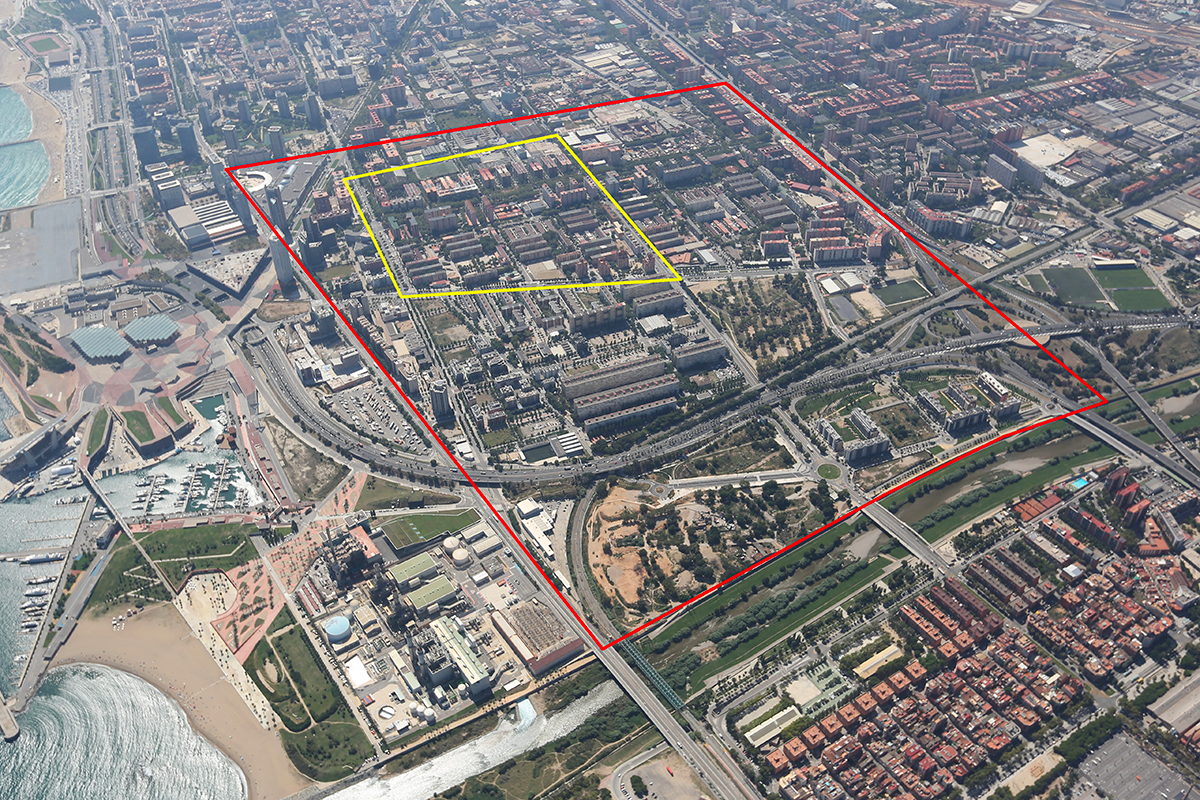
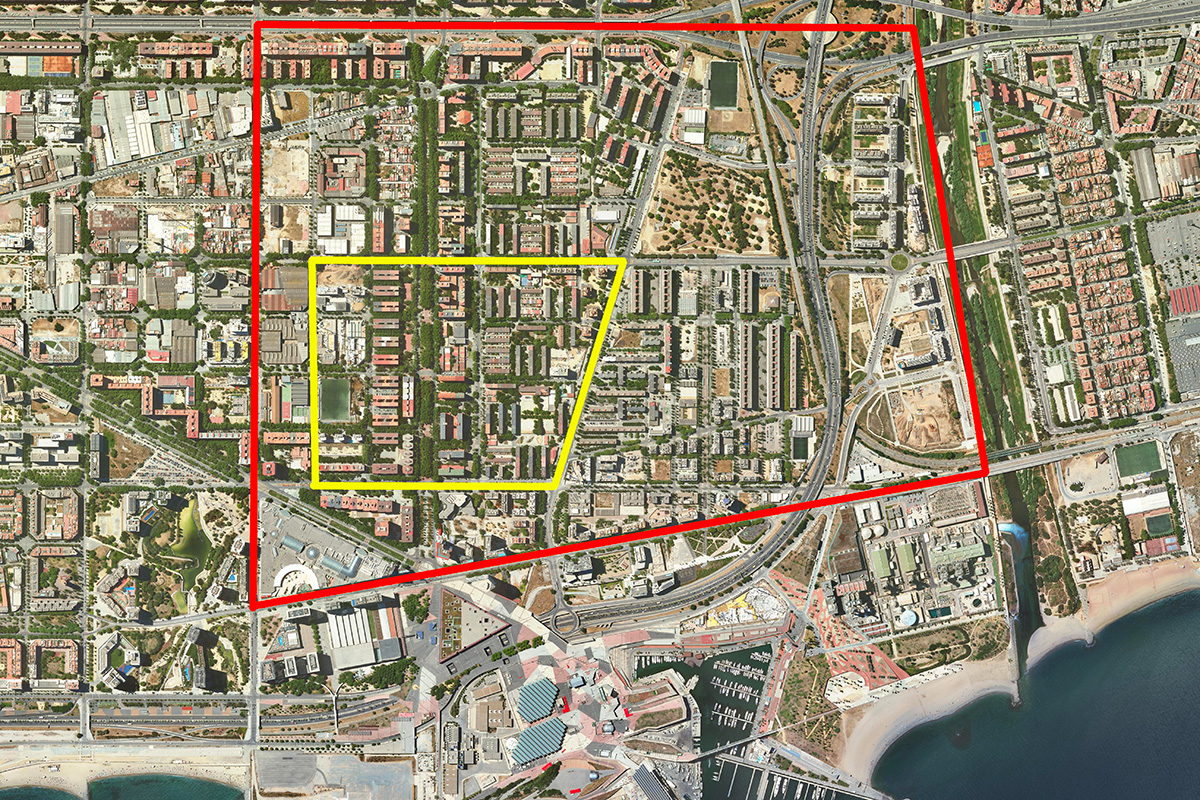
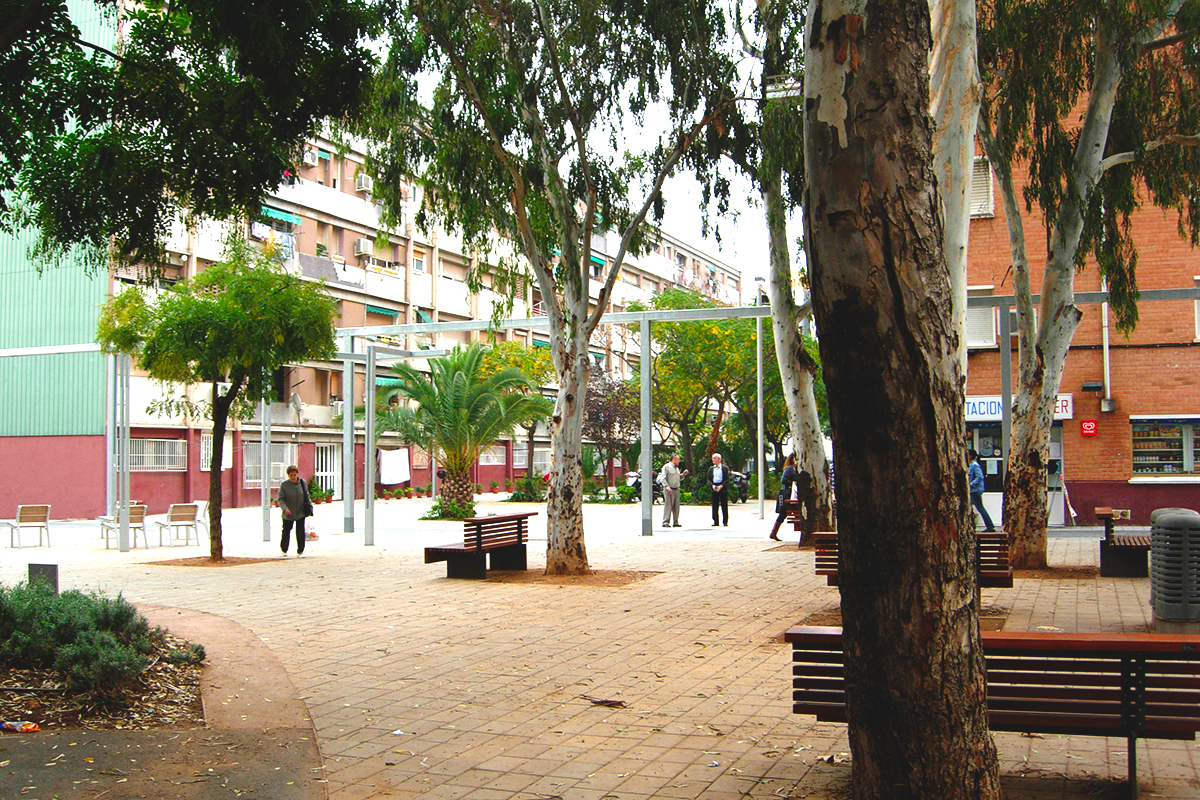
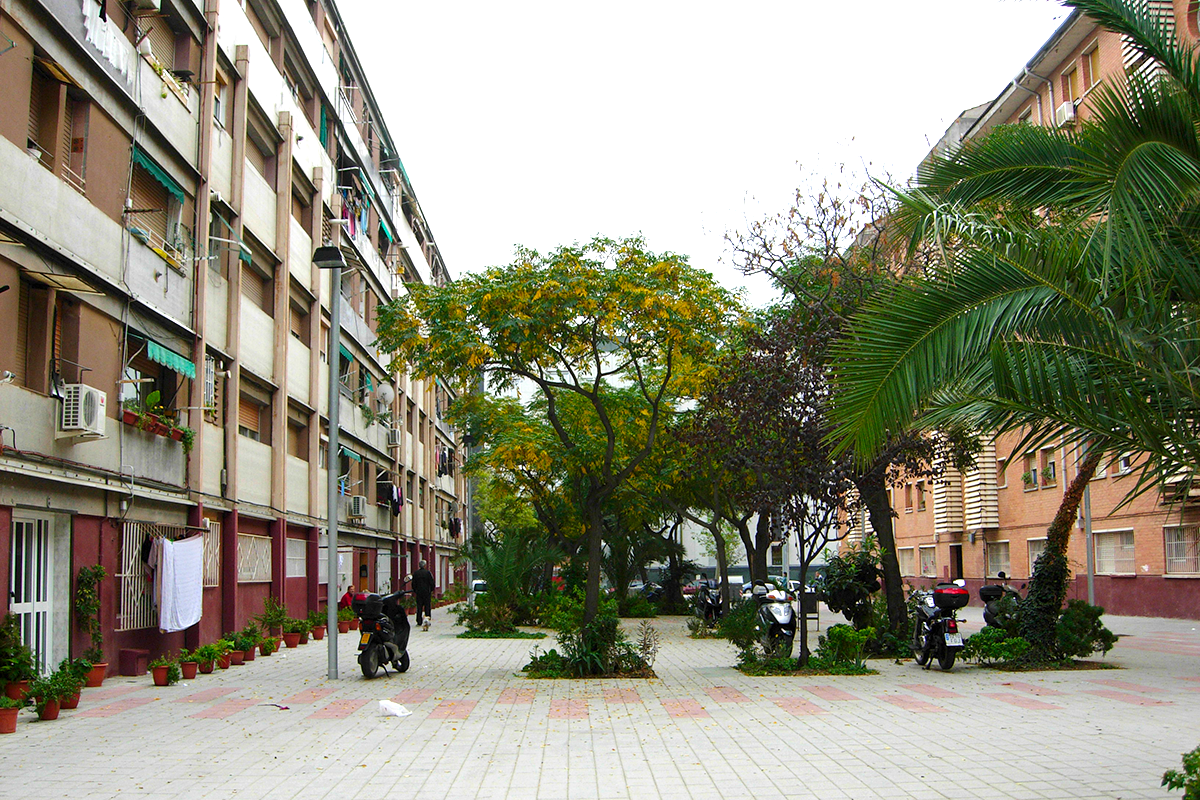
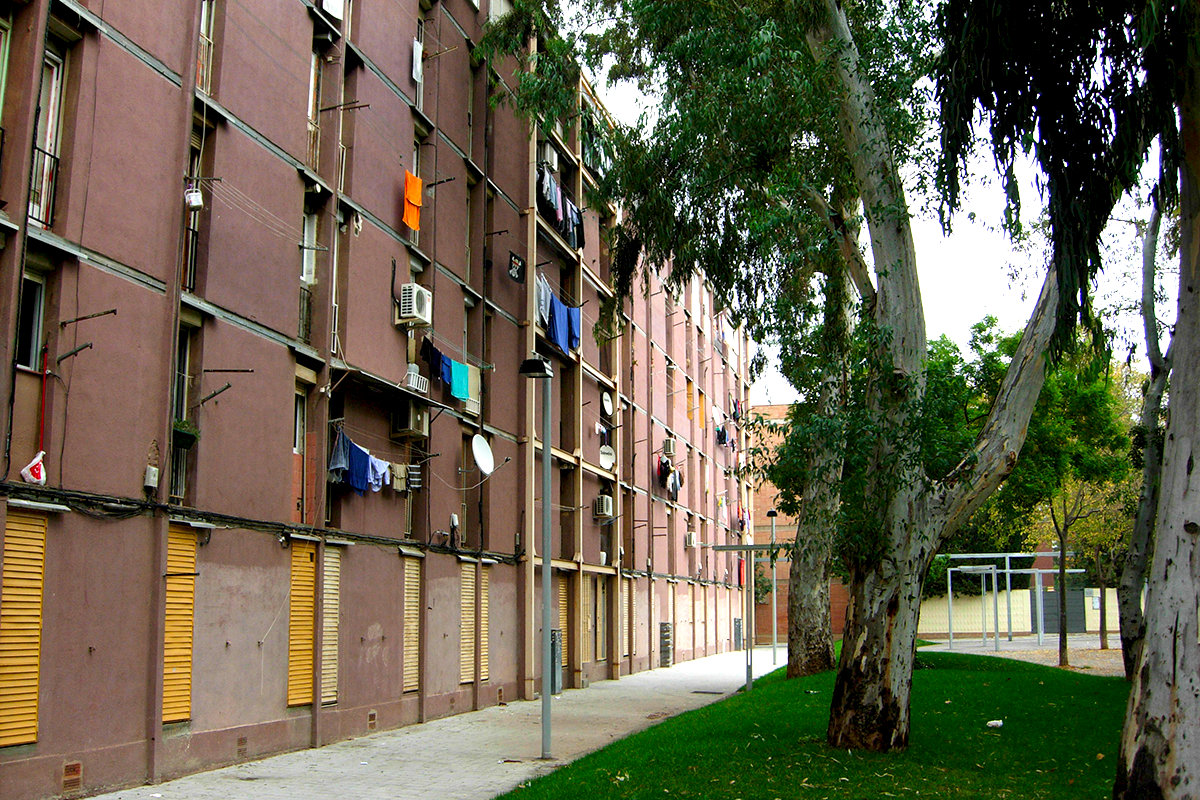
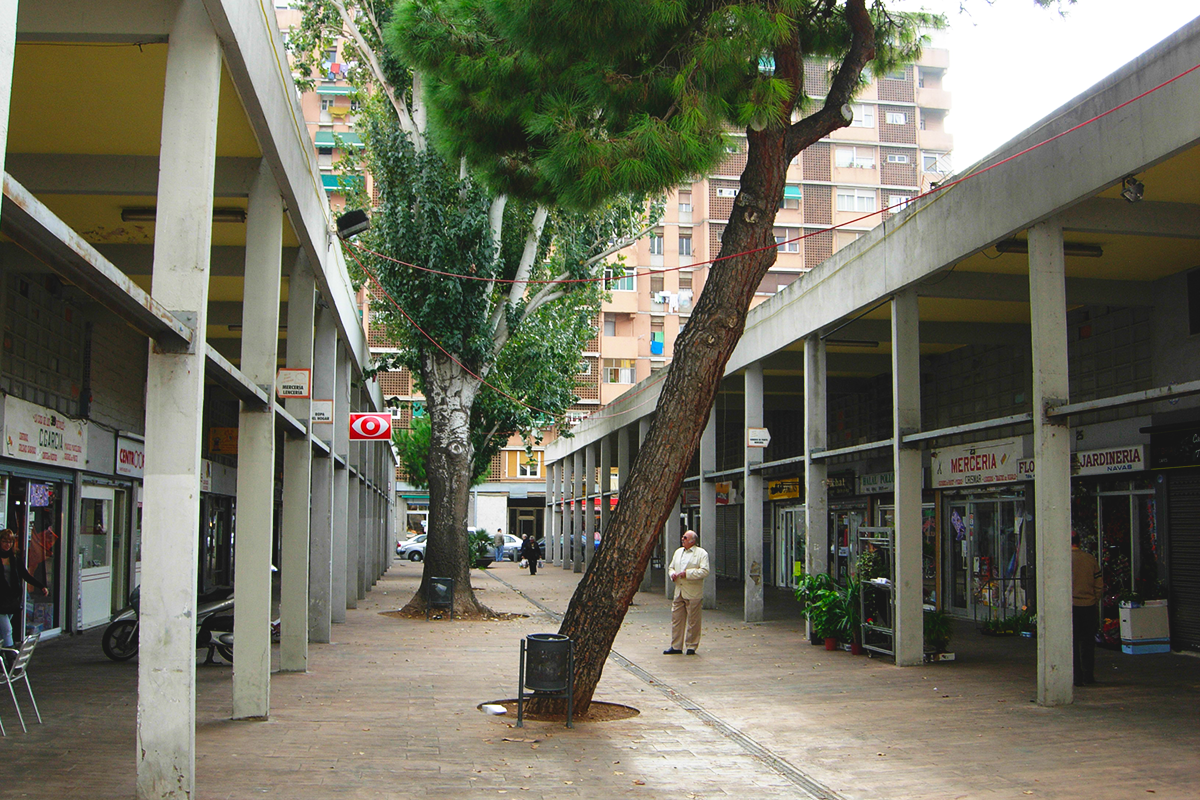
Questions on the site
Is it possible to get a standard floorplan of some of the buildings to get an idea in terms of distribution and accessibility?
Unfortunately, there is no plan drawn up with the documentation you are asking for, but Bartomeu Antich Garcia wrote a document where you can find the floor plans of the homes. This work can be consulted and downloaded trough the web:
https://upcommons.upc.edu/handle/2099.1/12110?locale-attribute=en
Buenos dias, I've noticed that a large part of the public space within the project site is already under construction C/ d'Alfons le Magnànim, and that the CAP Besos is being destroyed. Do you have any details about these on-going projects ? Best Regards,
The building to which the question refers is a project by the architect Jorge Vidal and its execution is municipal, through the company BIMSA. The project is a mixed-use building with equipment: primary health care center, library and auditorium.
http://jorgevidal.eu/es/project/especies-despais/?filters=?filters=?filters=
Project summary: Transparency and permeability as social values. The building was born from the desire to revitalize and transform the daily environment at a social and urban level in the Besós-Maresme neighborhood. That is why the proposed volumetrics, of an ordered and efficient geometry, is granted as a large transparent, permeable envelope and container of activity that allows a continuous visual relationship with the immediate environment as a symbol of opening and integration of the public entities of the district. from the neighborhood 1 multi-time access for 6 buildings. Faced with the existing urban planning proposed as building blocks, we propose the ground floor as an extension of the street and the backbone of the great complexity of uses and schedules that the building encompasses. As a result of this multifunctionality, we introduce an outer skin that envelops and unifies all the overlapping spaces of a social and cultural nature. A large common hall to meet openly. The structural system itself generates a large central space and two perimeter ones. In the central space that contains all the meeting rooms, it spreads vertically along the great void generated by the two structural cores, tinges the building with public personality and emphasizing the relationships of transparency and visual continuity up to the roof floor, enriched by dynamics. of user journeys. The two perimeters of the building are dedicated to the professional activities of the district and to the rest of the activities. 30 rooms and 77 possible. Both the perforations in the cores and the modular structure on the façade provide the building with flexibility and spatial versatility, offering a wide range of distribution possibilities. civic cover. On the covered floor, an environment close to the citizen is built through garden spaces and urban orchards, all combining them with renewable energy production systems, thus achieving a double bioclimatic and civic functionality. The roof, with a sawtooth geometry arranged at 45º looking for the southern orientation of the collection systems, forms, together with the façade structure, the building envelope.
Some new buildings C/ Maresme and Puigcerdà don't appear in the plans, and modifications to public space within the 22@ perimeter neither. Do you have any updated documents on the 22@ project ?
The most up-to-date documentation of the 22@es can be found on the web:
https://www.22network.net/districte-22/?lang=en
https://ajuntament.barcelona.cat/ecologiaurbana/mpgm22@/es/
Buenos dias, A huge part of C/ d'Alfons le Magnànim is already under construction. Do you have any information about this ?
Can you tell me exactly which lot you are referring to?
It's the pavement of C/ d'Alfons le Magnànim, between C/ de Cristóbal de Moura, and the access to the metro.
The only building that I know of is located on Carrer Alfons el Magnanim corner Carrer Ferrer Bassa. It is a building with various equipment..
The building to which the question refers is a project by the architect Jorge Vidal and its execution is municipal, through the company BIMSA. The project is a mixed-use building with equipment: primary health care center, library and auditorium.
http://jorgevidal.eu/es/project/especies-despais/?filters=?filters=?filters=
Project summary: Transparency and permeability as social values. The building was born from the desire to revitalize and transform the daily environment at a social and urban level in the Besós-Maresme neighborhood. That is why the proposed volumetrics, of an ordered and efficient geometry, is granted as a large transparent, permeable envelope and container of activity that allows a continuous visual relationship with the immediate environment as a symbol of opening and integration of the public entities of the district. from the neighborhood 1 multi-time access for 6 buildings. Faced with the existing urban planning proposed as building blocks, we propose the ground floor as an extension of the street and the backbone of the great complexity of uses and schedules that the building encompasses. As a result of this multifunctionality, we introduce an outer skin that envelops and unifies all the overlapping spaces of a social and cultural nature. A large common hall to meet openly. The structural system itself generates a large central space and two perimeter ones. In the central space that contains all the meeting rooms, it spreads vertically along the great void generated by the two structural cores, tinges the building with public personality and emphasizing the relationships of transparency and visual continuity up to the roof floor, enriched by dynamics. of user journeys. The two perimeters of the building are dedicated to the professional activities of the district and to the rest of the activities. 30 rooms and 77 possible. Both the perforations in the cores and the modular structure on the façade provide the building with flexibility and spatial versatility, offering a wide range of distribution possibilities. civic cover. On the covered floor, an environment close to the citizen is built through garden spaces and urban orchards, all combining them with renewable energy production systems, thus achieving a double bioclimatic and civic functionality. The roof, with a sawtooth geometry arranged at 45º looking for the southern orientation of the collection systems, forms, together with the façade structure, the building envelope.
Ok. yet my question didn't refer to the building, but to the actual public space.
Sorry but I don't understand your question. Try to reword it better and we'll indicate exactly which site you're referring to.
Ok, i'll try it one last time : the whole pavement of the street Alfons le Magnànim, is under construction (independently of the building project). The public space, itself, is being transformed on a huge area. Do you know anything of this project ? Will they keep all the trees ?
The development of this site has changed as a new children's play area is being installed. If you want more information about the Barcelona city of games project, you can consult the link:
https://www.barcelona.cat/pla-superilla-barcelona/ca/ciutat-jugable
This site is connected to the following theme
LET THE BIRDS SING! Imagine public space as a biodiverse landscape. Imagine public space as the touching ground, the proof that YES, WE CAN –through design– address challenges caused by the crisis due to climate change, in terms of social and environmental issues. Imagine public space as the agent for inclusion of difference both in terms of humans and non-humans, as a mediator between new interdependencies. Imagine soils, water bodies, shores and eco-corridors as the main actors to guide complex transformation processes. On the following sites, public space is seen as the area where the topic of Living Cities is performed.
Reimagining public space as a biodiverse landscape
Specific documents
Questions on the site
You have to be connected –and therefore registered– to be able to ask a question.
Fr. 16 May 2025
Deadline for submitting questions
Fr. 30 May 2025
Deadline for answers
Before submitting a question, make sure it does not already appear in the FAQ.
Please ask questions on sites in the Sites section.
Please ask questions on rules in the Rules section.
If your question does not receive any answer in 10 days, check the FAQ to make sure the answer does not appear under another label or email the secretariat concerned by the question (national secretariat for the sites, European secretariat for the rules).