Etten-Leur (NL)
The Synthetic Site Folder and Site Brief are available for free.
Please register and login to access the Complete Site Folder.
- Synthetic site folder EN
- Site Brief EN
- Site on Google Maps
- Back to map
Data
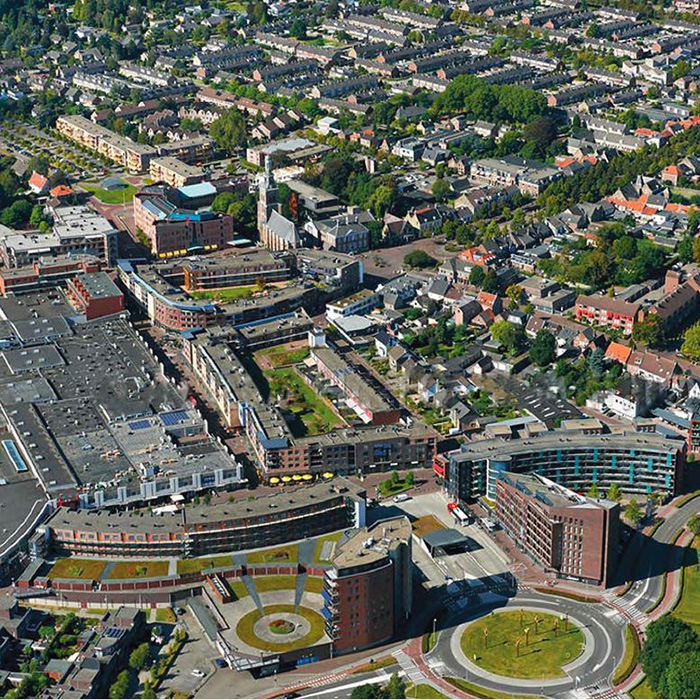
ETTEN-LEUR (NL)
Scales L/S
Team representative Architect, urbanist
Location Etten-Leur shopping center
Population 45 000 inhabitants
Reflection site 37,5 ha - Project site 3 ha
Site proposed by Municipality of Etten-Leur
Actors involved Municipality of Etten-Leur
Owner(s) of the site Municipality of Etten-Leur
Commission after competition Follow up design (or research by design) assignment on implementation at the project site (or a site with similar challenges) commissioned by the municipality of Etten-Leur and/or private partners. All Dutch locations are situated in the urban region called SRBT. The SRBT is an urban regional network of 1 million inhabitants. Each sites represents prototypical design challenges within this region.
More Information
Inhabited milieu's challenges
Etten-Leur is a municipality with approximately 45,000 inhabitants. It lies within the periphery of the city of Breda (approx. 180,000 inhabitants). It is easily accessible via the A58 motorway and lies on the Breda-Roosendaal railway connection. Originally, the municipality consists of the two cores of Etten and Leur, which have grown together over time into one whole.The challenges of the municipality are in line with national items such as mobility transition, energy transition, climate adaptation and inclusiveness.
For decades, the center of Etten was split in two by the busy N58 national road. In 1999 this road was bent around the south side of the core (the current A58).This created space to develop the center into what it is today. The shopping area of Etten-Leur functions well as a center and is one of the most important meeting places. Shops, catering, housing and social facilities come together. Part of the shopping centre, one of the first covered area in the Netherlands, is overdue for renovation. Online shopping, competition from larger cities and the changing needs of shoppers require an appropriate response and adjustments. During the renovation, approximately 250 homes will also be added to the complex.
The shopping center is centrally located but lacks a functional and spatial connection to the train station and the nearby park. There is an underground parking garage (1000 spaces) under the shops. In view of the mobility transition, which is likely to reduce in to be used differently.
Questions to the competitors
Propose an Architectural strategy of transformation that adds 200-300 homes and reduces the amount of retail activities by 20-30%, also consider bringing back the mid-size town identity to shopping experience.
Include a phasing proposal that allows the daily operation of the existing shopping centre to continue during the proposed transformation of the existing shopping centre.
To be climate adaptive, introduce new green spaces in and around the project area that are accessible to the people visiting the shopping and also the local residents, that function as ‘places to be’.
Include a vision on future parking requirements: consider how to make the best use of the existing parking capacity; design new connections to the underground parking structure.
For the reflection area, consider a densification strategy with new spaces for living and working. Attention should be focused on enhancing the network of open areas and green spaces, and on improving connections between town centre and to the train station.
For the reflection area, highlight locations that could be ear-marked for future urban infill and densification within the town borders.
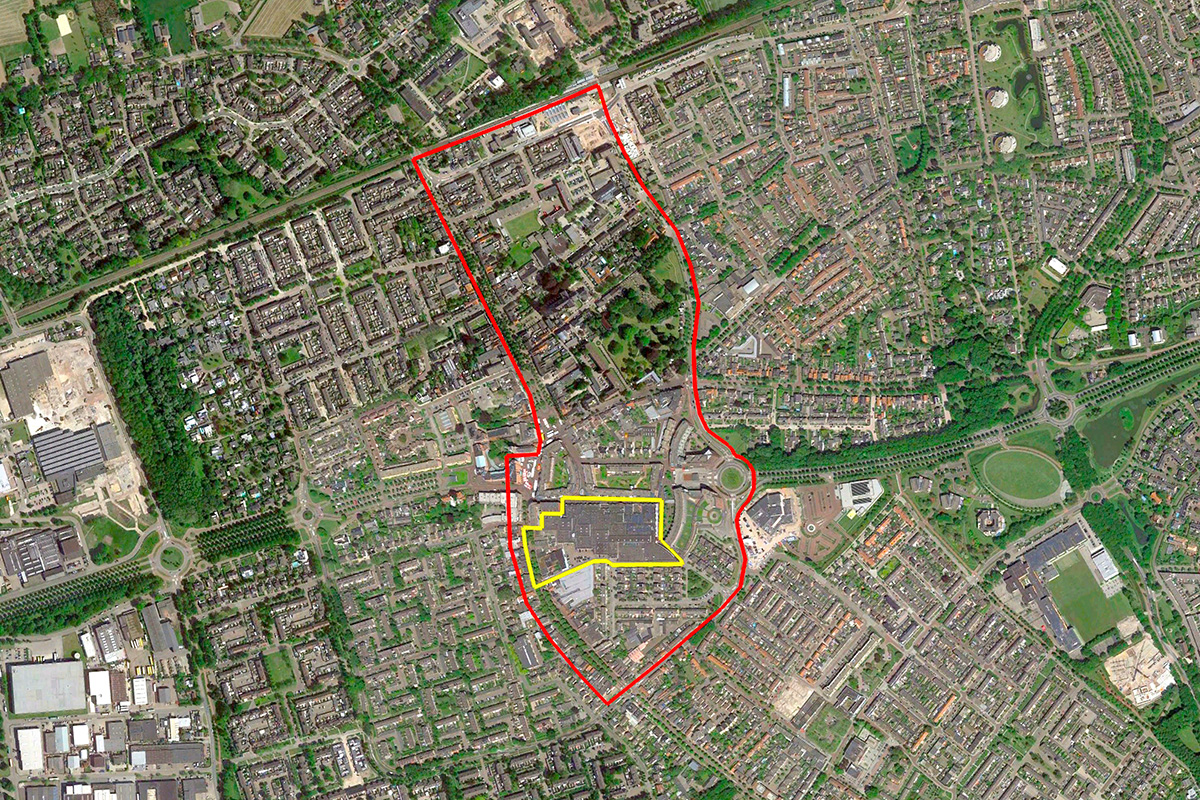
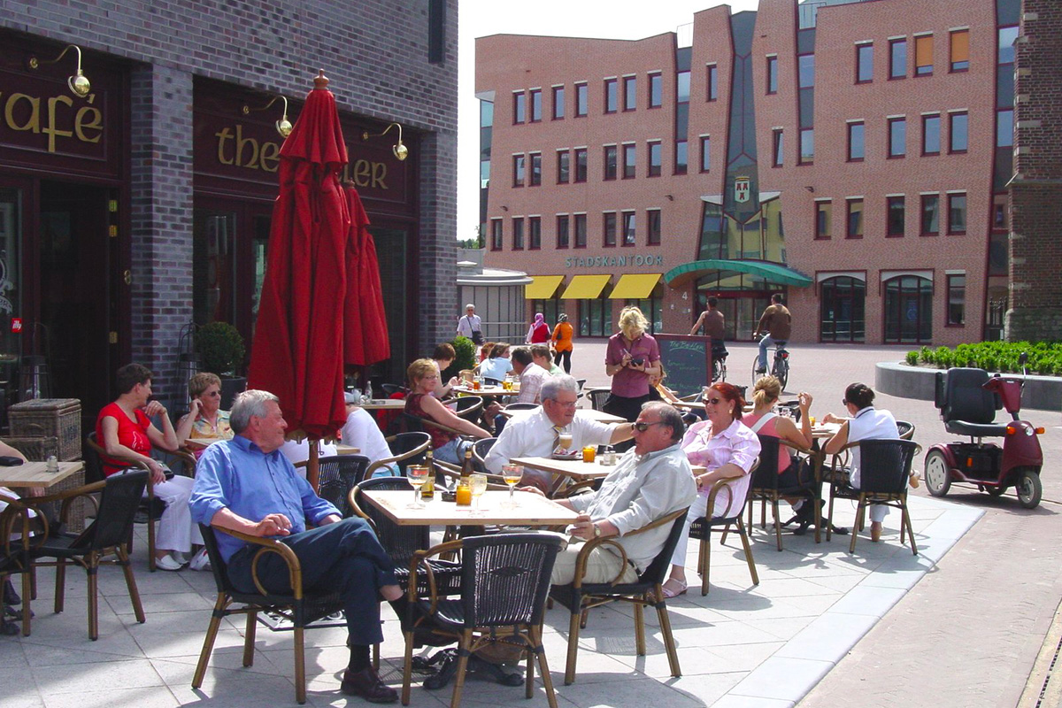
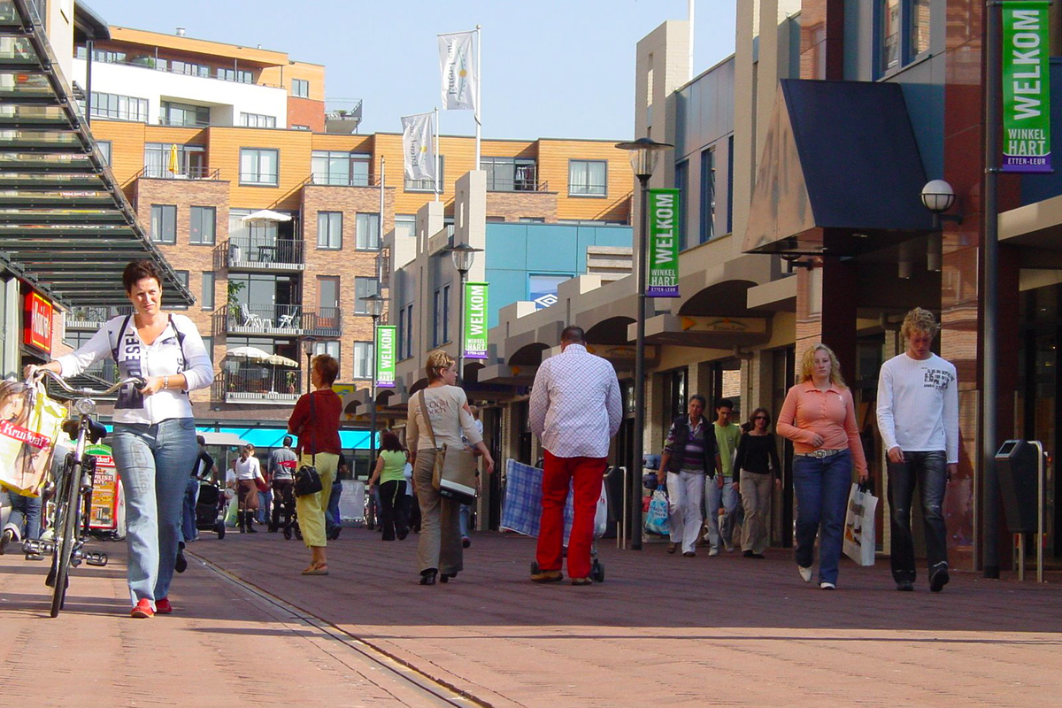
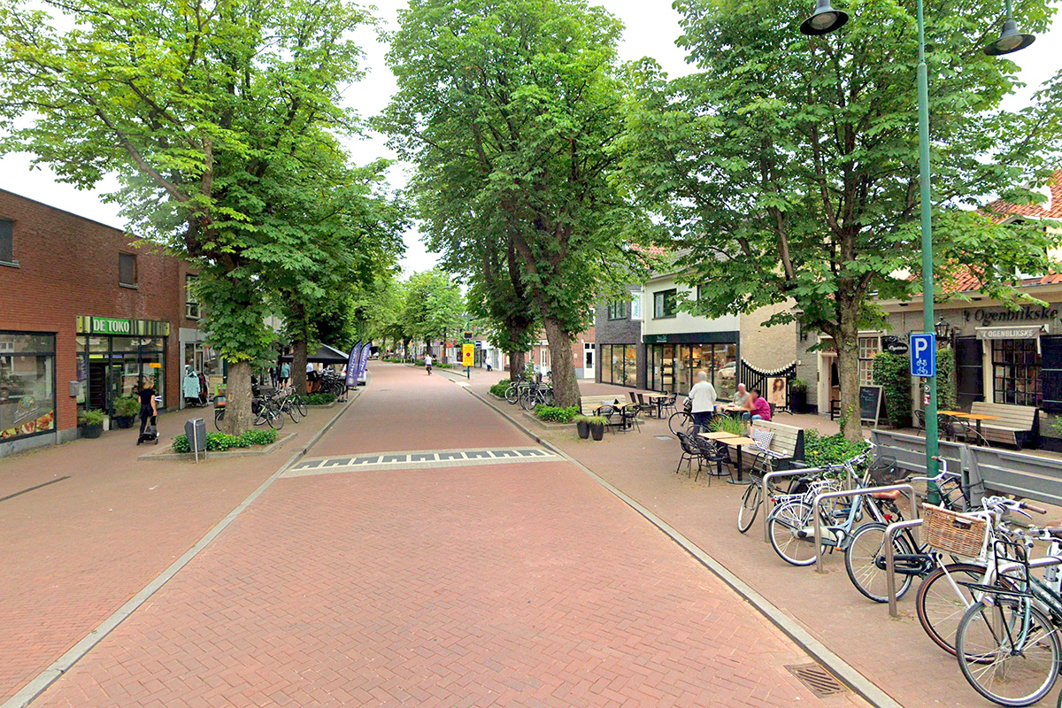
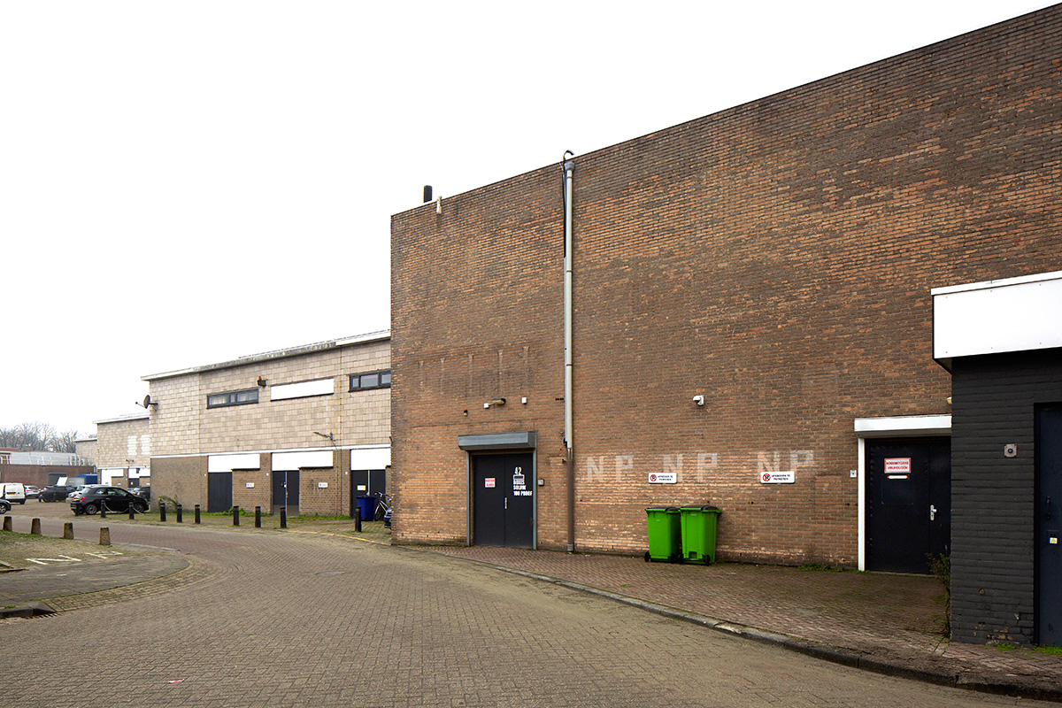
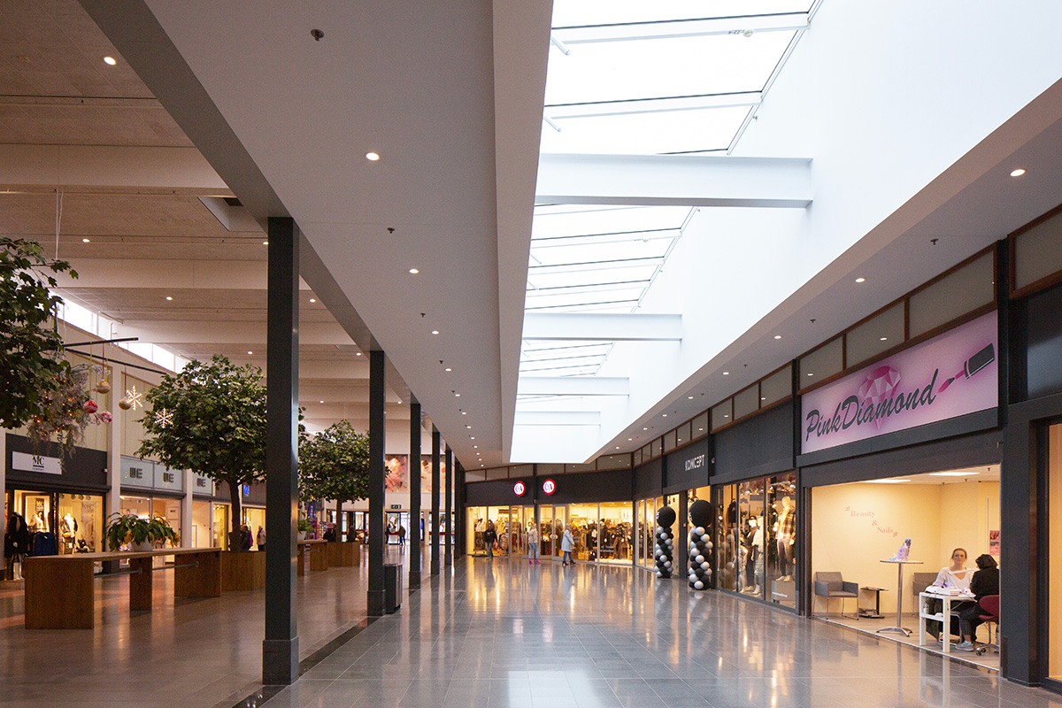
Questions on the site
1. From the site folder the dwg of the maps seem the same for each scale. Can you please check if there are any problems? We can't see differences between them. 2. We should need at least a dwg with the structure of the pre-existing building to proceed with the design.
1. All drawings in diffrent folders are scaleless (digital) In the site folder it is a normal parctice to deliver drawings for diffrent scales. There are no difrences between them!
2. The drawings for the existing building are very old. unforunately there are no digital drawings avilable. the building grid is very simple so you should be able to build up a digital version quickly.
Is the foundation or building of the shopping center sturdy enough to immediately add layers to it?
No
Why is the starting point that the retail floor space will decrease by 20% (and what does the owner think of this?
This idea comes from the owner. He thinks this will improve spatially/economically a better structure.
Is it possible to house a school in the mall?
Our policy does not prevent a move of a school to the shopping center. However. In recent years, the municipality of Etten-Leur has invested heavily in both the primary and secondary education buildings. In our opinion, we have the housing of education in good order. In the vicinity of the shopping center, new educational facilities for primary education have also been realized in the surrounding neighborhoods. Think of the Four Heemskinderen, Sonata and the Vincent. The size of these schools is aligned with the student projections for these districts. In short, a possible conversion of a shopping centre for education is not an issue as far as we are concerned.
This site is connected to the following theme
IMAGINE A SECOND LIFE! A Second Life! is a metamorphosis of a situation. The challenge is to regenerate and to support spaces in need of transformation from a new perspective towards the pre-existences and the hidden treasures that are already there. A new revalorization of all kind of resources – natural, heritage, energy, flows, economy, social… It means to reconsider uses and new proximities linking ecological and social dynamics. How to be attentive and welcoming to differences and vulnerabilities nourished by inhabited milieus facing climate change?
Transforming neighbourhoods and buildings towards an inclusive milieu
Specific documents
Questions on the site
You have to be connected –and therefore registered– to be able to ask a question.
Fr. 16 May 2025
Deadline for submitting questions
Fr. 30 May 2025
Deadline for answers
Before submitting a question, make sure it does not already appear in the FAQ.
Please ask questions on sites in the Sites section.
Please ask questions on rules in the Rules section.
If your question does not receive any answer in 10 days, check the FAQ to make sure the answer does not appear under another label or email the secretariat concerned by the question (national secretariat for the sites, European secretariat for the rules).