Makarska (HR)
The Synthetic Site Folder and Site Brief are available for free.
Please register and login to access the Complete Site Folder.
- Synthetic site folder EN
- Site Brief EN
- Site on Google Maps
- Back to map
Data
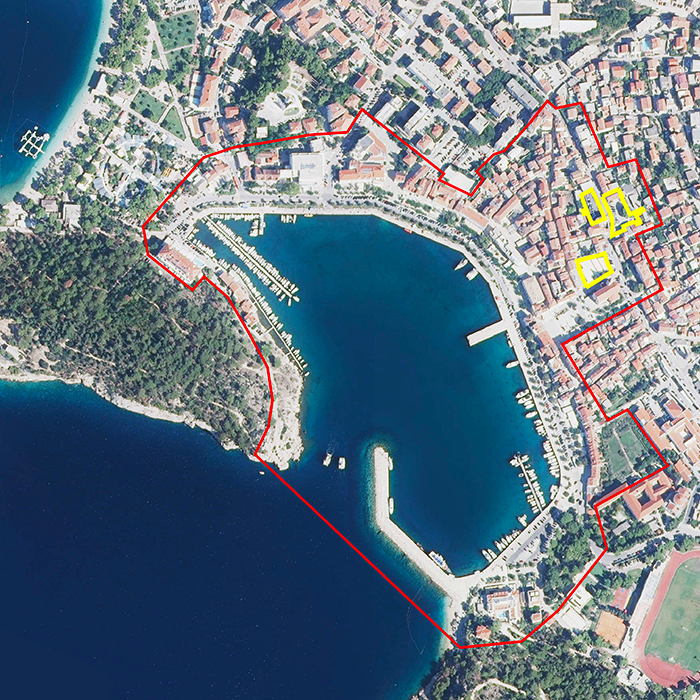
MAKARSKA (HR)
Scales L/S
Team representative Architect/urbanist
Location Makarska, Croatia
Population 13.344 inhabitants
Reflection site 23 ha - Project site 0,26 ha
Site proposed by City of Makarska
Actors involved City of Makarska, ‘Makarska coast’ City Company,‘Communal works’ City Company,Tourist Board of Makarska
Owner(s) of the site City of Makarska
Commission after competition After competition workshops to ensure that the awared entry suits the site’s needs, whit the aim to produced an urban development plan.
More Information
Inhabited milieu's challenges
Tourism is an integral part of all development initiatives in Makarska. The city has a hundred-year old tradition in hospitality; it could be argued that tourism is responsible for development of the town, but at the same time it has caused a number of adverse phenomena such as marked seasonality, undiversified economy, overbuilt spaces and traffic jams.
A pleasant Mediterranean climate, white pebble beaches spreading along the coast under pine trees and a 1700m high mountain that rises ‘from the sea’ are magnets that bring visitors to the city again and again, but these ‘100 year old postcards’ have to be rethought in the context of contemporary practices.The competition site is located in the historical city core, and the competitors are given the opportunity to explore and design a space that will strongly influence the city’s everyday life and create a new image and spirit of the central public space of the city.
The city of Makarska has launched a programme of revitalizing the old city center in order to prevent the situation often seen in tourist towns on the coast, where areas that were once ‘the town itself’ become a backdrop occupied by rental rooms and apartments for visitors. Life in the city center is an important building element of the «character of the place» as a determining factor of the development of tourism in Makarska. Within the project site, three separate parts are clearly defined with project tasks that define the space for the development of cultural tourism: redesign of the city market, construction of a Mediterranean cuisine center, and designing a new space that will serve as a platform for development of cultural programs.
However, these spaces, although housing different programmes, can also be viewed as a whole because their uses are complementary, with similar target users, and all three sites will provide a strong influence on the development of Makarska’s cultural and gastronomic offer. The city of Makarska is an active participant in the „Cittaslow“ initiative as, for now, its only member in Croatia.
Questions to the competitors
Competitors are expected to propose a conceptual design for transformation of the existing food market following the competition brief, and to explore (and implement) the possibility of additional programs that will define this space as more exciting, interesting and functional in the wider context of the city’s needs. Construction of a Mediterranean cuisine center is planned In the old fish market building, where traditional dishes of Makarska will be presented, and local producers will be given the opportunity to participate in presentations and workshops in addition to selling their products.
Here the interested citizens and visitors will be introduced to local products and their preparation, and students of the newly launched Faculty of Hospitality and Gastronomy will have additional space for presentations, work and interaction with the people outside of the academic community. Knowing that gastronomy is an indispensable part of a place, the ‘old fish market’ should become a venue where cultural events will take place with elements of gastronomy, book presentations, poetry evenings, art exhibitions and initiatives. The existing (preserved) empty space in the city center, close to the old fish market, is the only space available for planning of new public facilities. The use of this space as a parking lot is inadequate for the valuable zone of the central public space, so the competitors are expected to propose viable plans for its redesign and revitalization. A new platform needs to be planned in this space to provide space for the activity the main actors of the development of Makarska’s cultural infrastructure, as well as other cultural initiatives.
For this reason, we have given this space a title ‘platform for the development of cultural initiatives’.The word ‘Platform’ does not necessarily imply construction and rather leaves all options ‘open’ to competitors. Activity and life in the city center is an important building element of the «spirit of the place» as a determining factor of development of tourism in Makarska.
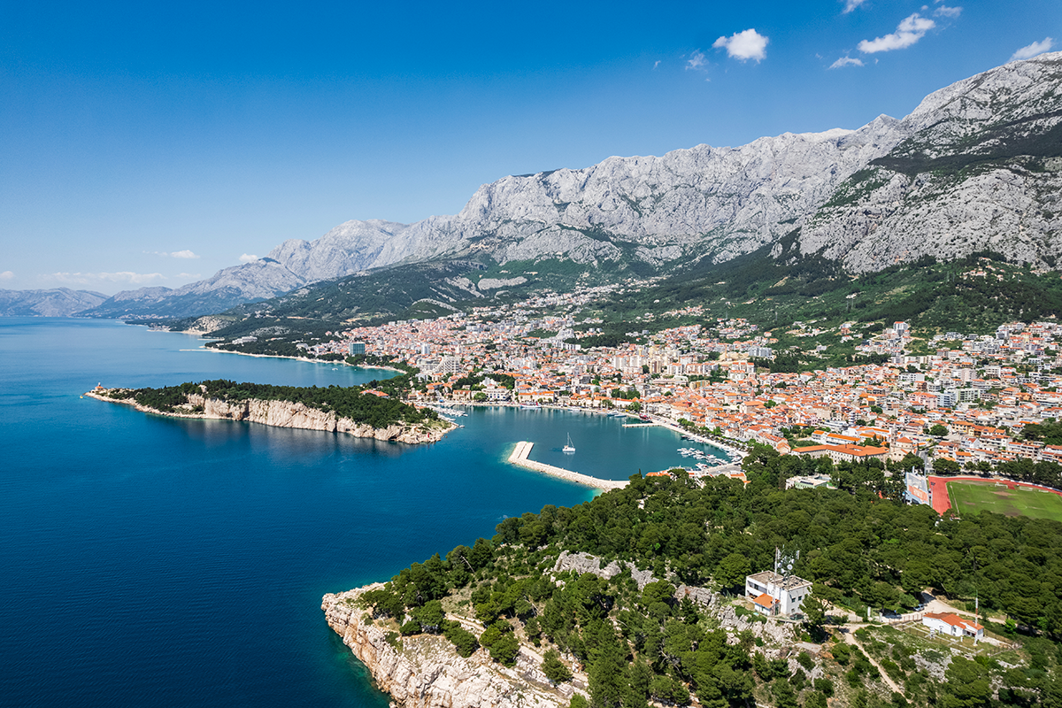
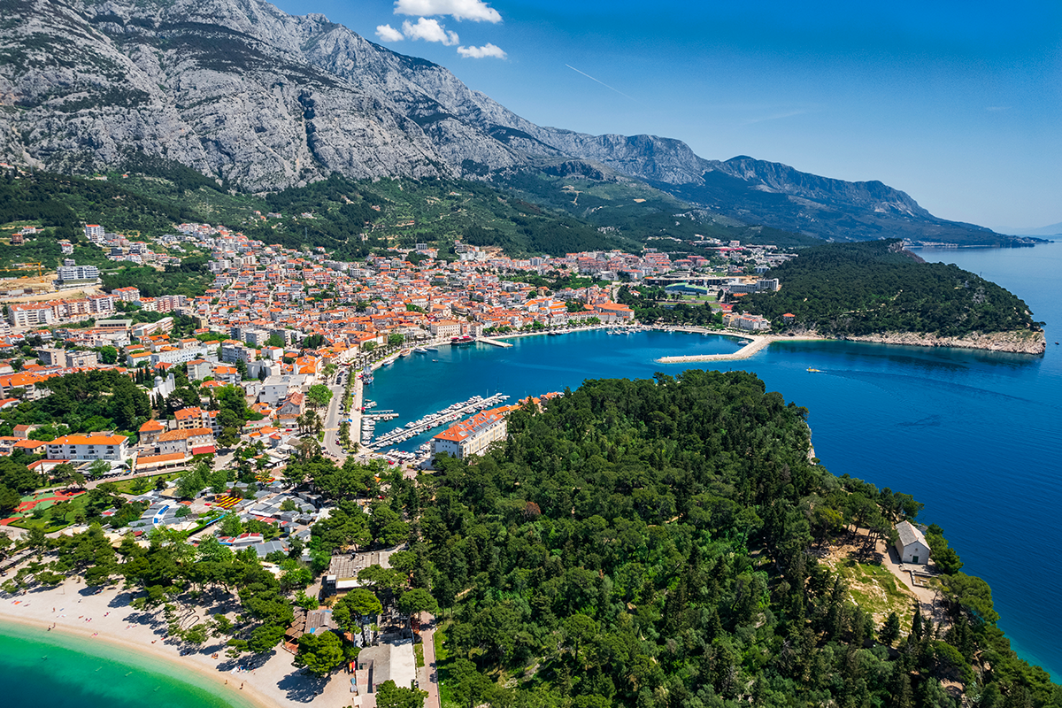
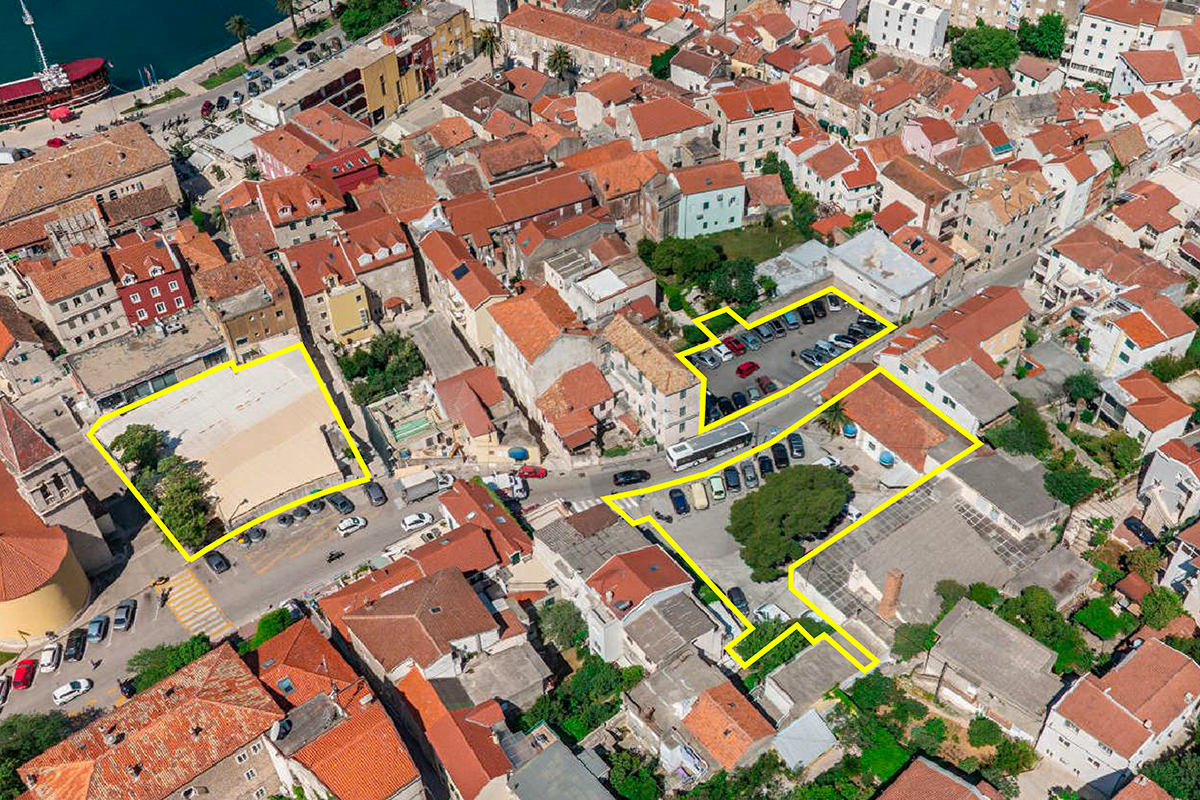
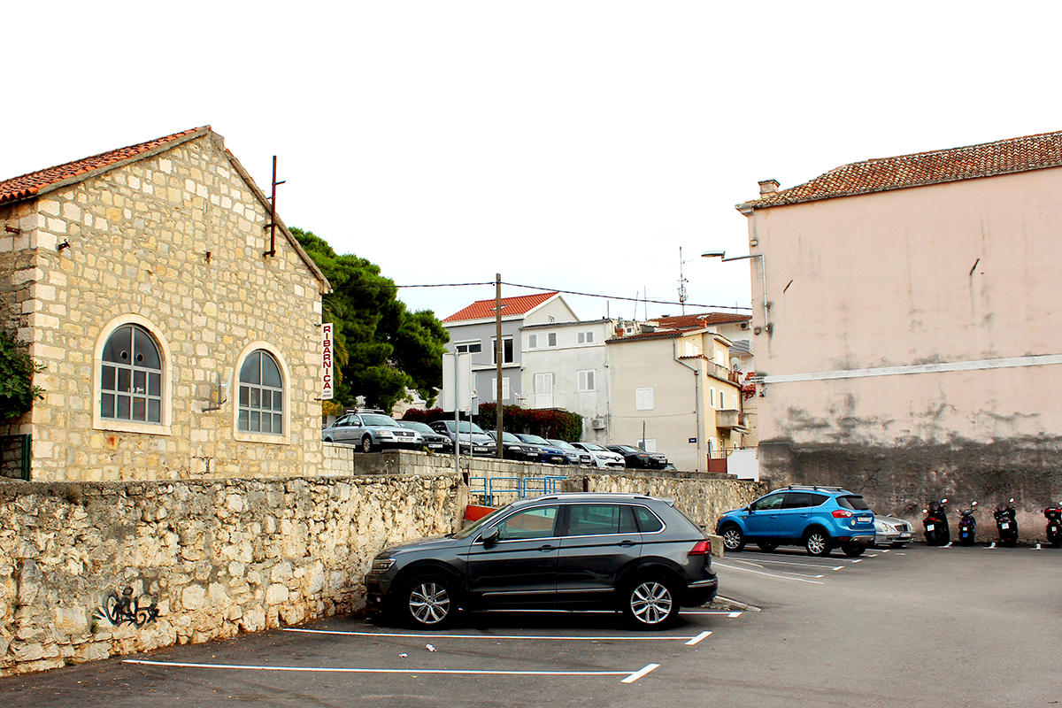
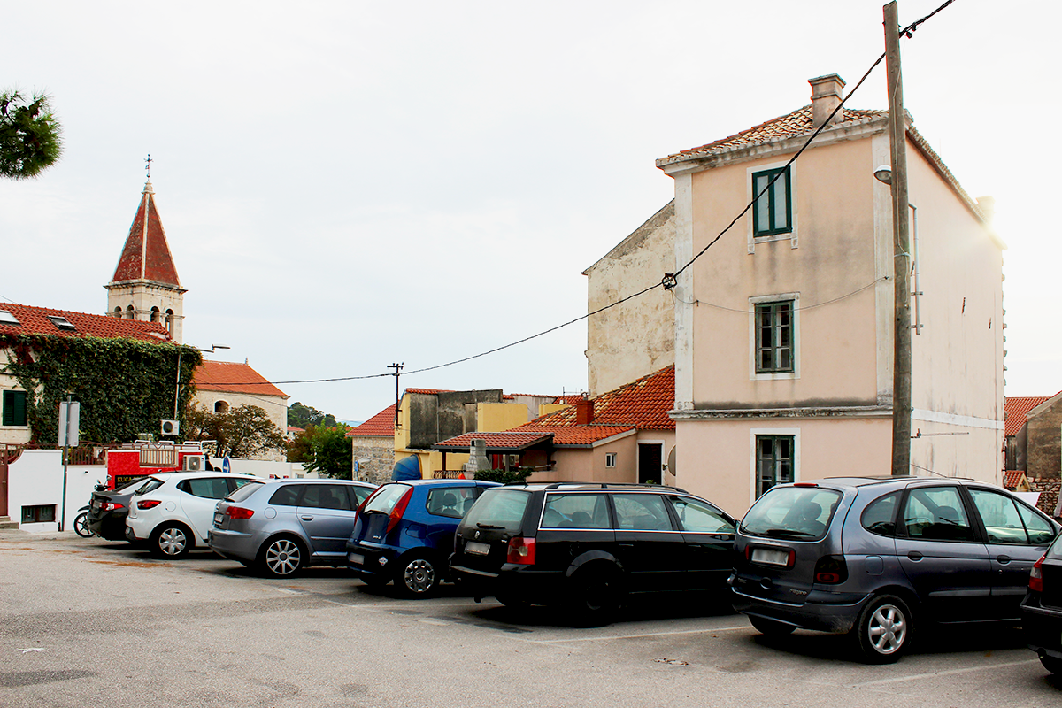
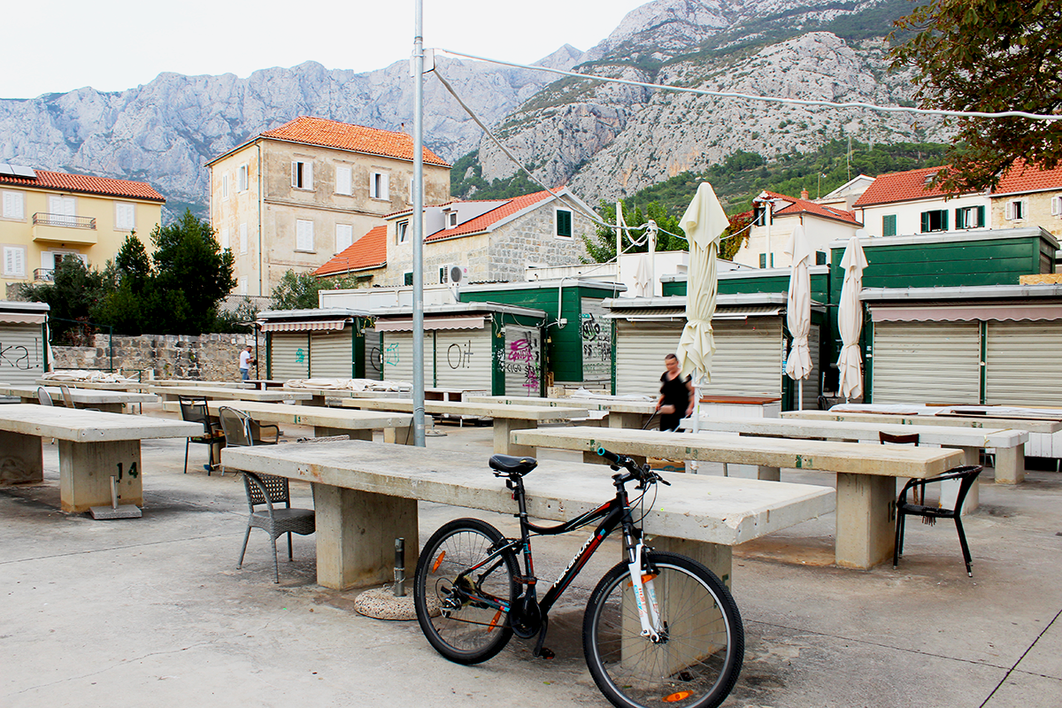
Questions on the site
Is there additional information or plans concerning the following topics? - building heights - topography/ (digital) contour lines
in the available folder HR-Makarska-PROJECT SITE, the document HR-Makarska-PS-M2 is attached, which contains a very precise geodetic survey of the existing state; there are elevations of buildings in it; missing elevations can be recreated from photographs and other available documents;
as for the contour lines that connect identical topographic levels, we do not have them specially drawn; competitors can model the terrain of the site very precisely according to the available data;
Project site _task 1 _Market The current waste sorting containers are located outside the scope of the site 1. Are we allowed to keep the same location or do we have to provide waste sorting within the site?
_ it is necessary to enable the sorting of waste within the site;
Project site _task 1 _Market Is there a minimum dimensions of the stands or is it freely decided by us?
_ the required dimensions are determined by the competitors; dimensions are not given in order to leave as much freedom as possible in the design of all elements and the whole;
Project site _task 1 _Market Are there minimum dimensions of the storages for the stand and storages for groceriesor is it freely decided by us?
_ the necessary areas and capacities are determined by the competitors;
Project site _task 1 _Market Can the roof be partially open (e.g. moving parts inside a fixed roof)?
_ yes;
Project site _task 2 _old fish market Do employees require separate sanitary facilities from the visitors toilets?
_ yes;
Project site _task 2 _old fish market Do changing rooms require their own sanitary facilities and do they have to be equipped with showers?
_ yes, separate for male and female employees, with 1 shower cabin each;
Project site _task 2 _old fish market The pine tree on the site is in the way of a (5m wide) mandatory two-way access road to the buildings on the north-east. If we decide to keep the pine tree, is it allowed to narrow the aforementioned passage only next to the tree?
_yes, it is allowed;
Project site _task 2 _old fish market Is the existing fish market building included in the calculation of the Building coverage ratio above ground and Floor area ratio above ground?
_yes, it is included
Project site _task 2 _old fish market Is there a known future plan of the building on the northeastern edge of the site? Will it be demolished or refurbished in the future?
_The building is a private one, and will be converted into a winery, for sale of wines and provision of tourist and hospitality services;
_we do not know if it will be demolished or refurbished;
Is it allowed to use the road outside the site area for accessing the garage by ramp for example?
_it is not allowed;
For all Project sites it is stated that the both construction of only one underground floor and several underground floors is available. Which of these is correct?
_multiple underground floors are allowed in all three sites;
All sites are fairly small for an economical garage. Especially with such small floor area ratios underground. Is it possible to make one combined garage on one of the sites with several underground floors? And is it possible to plan the garage extended under the public road, as the underground passage between site 2 and 3 is allowed?
_yes to both questions
Project site _task 3 _Parking What is known about the small building adjacent on the west side of the wall?
_these are toilets that are out of use and can be removed;
City Market: The surface of the basement must correspond to the projection on the ground of the shelter (720 sqm) or the surface above ground (500sqm)? Is there also a height limit to be guaranteed? ( e.g., height means used by market workers)
_the area of the underground floor can be 960m2; Floor area ratio underground =1;
_heights are determined by competitors depending on the design solution;
City market: must a minimum number of parking lot be reserved for employees or are they included in the 50 indicated in the competition file?
_the underground garage near the market is part of the optional program; if the design includes a garage, parking spaces for employees are included in the requested number (50) of parking spaces; if the design does not contain an underground garage with parking spaces for visitors, several parking spaces for delivery should be provided, the number of which depends on the spatial possibilities and the functional design;
City Market: Is it possible to have a precise functional program of what is included in the 500 sqm Floor area ratio above ground and the 220 square meters result from the difference with the projection on the Building coverage ratio above ground (720 smq) ?
_Surfaces under the canopy (covered but open spaces - open parts of the building) are NOT included in the Gross floor area, and consequentially not in the Floor area ratio calculation.
The surfaces under the canopy (open and closed spaces) are calculated in Building coverage ratio (as a vertical projection of covered spaces), so this is why Building coverage ratio is larger than Floor area ratio.
The 220m2 difference allows competitors greater freedom in designing the space.
City Market: The functions which enter the covered but open spaces and those which enter the covered and closed spaces and their actual dimensional needs are not clear.
_ The number of sales points in the open covered part of the market should be 23-25, while 5-7 sales points should be planned in the closed part of the market; If the competitors decide that, for reasons of design and function, the sale of food provided in the closed part of the market will take place in separate booths (each point of sale separately), it is possible to plan the sales area of the market without a 'closed part', i.e. each booth would represent one 'closed point of sale' with surface area 6m2 or more;
The dimensions and appearance of the sales stands are also part of the project assignment;
The appearance and materials used to form the 'membrane' that divides closed spaces from open spaces must ensure as much visibility as possible of the interior, and the organization of the space is left to the competitors;
Inside the closed part of the market, it is necessary to plan 3 sales points for fish, and 2 sales points for the sale of meat, eggs and dairy products (with all the necessary infrastructure);
City Market: Are there any specific sizes required (for refrigerators, workbenches, cleaning or storage spaces) that are useful for fish, meat and dairy stores?
_ sales points for fish, meat and dairy products should be located inside the closed part of the market, grouped or in separate closed units; these points of sale should contain refrigerated showcases for displaying goods and smaller refrigerators (eg inside showcases) for storing products during sales; there are no chambers for freezing products (long-term storage) at the points of sale for fish, meat and dairy products;
City Market: Should a minimum number of washrooms (for workers and visitors) be guaranteed as part of the project proposal? Should showers and changing rooms be taken into consideration?
_ 1 men's, 1 women's and 1 sanitary block for the disabled should be provided for market visitors;
_ 1 male and 1 female sanitary block should be provided for market employees; showers and changing rooms for employees are not part of the project assignment;
This site is connected to the following theme
LET THE BIRDS SING! Imagine public space as a biodiverse landscape. Imagine public space as the touching ground, the proof that YES, WE CAN –through design– address challenges caused by the crisis due to climate change, in terms of social and environmental issues. Imagine public space as the agent for inclusion of difference both in terms of humans and non-humans, as a mediator between new interdependencies. Imagine soils, water bodies, shores and eco-corridors as the main actors to guide complex transformation processes. On the following sites, public space is seen as the area where the topic of Living Cities is performed.
Reimagining public space as a biodiverse landscape
Questions on the site
You have to be connected –and therefore registered– to be able to ask a question.
Fr. 16 May 2025
Deadline for submitting questions
Fr. 30 May 2025
Deadline for answers
Before submitting a question, make sure it does not already appear in the FAQ.
Please ask questions on sites in the Sites section.
Please ask questions on rules in the Rules section.
If your question does not receive any answer in 10 days, check the FAQ to make sure the answer does not appear under another label or email the secretariat concerned by the question (national secretariat for the sites, European secretariat for the rules).