Regensburg (DE)
The Synthetic Site Folder and Site Brief are available for free.
Please register and login to access the Complete Site Folder.
- Synthetic site folder EN
- Site Brief DE | EN
- Site on Google Maps
- Back to map
Data
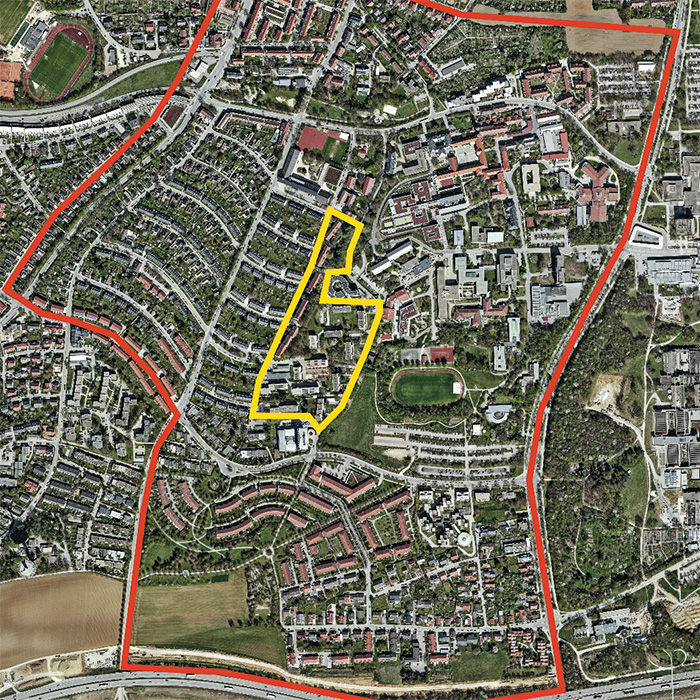
REGENSBURG (DE)
Scales XL/S
Team representative Architect, urbanist and landscape architect
Location Regensburg, Quartier Adalbert-Stifter-Straße / Vitusstraße
Population 168 000 inhabitants
Reflection site 124 ha - Project site 5 ha
Site proposed by Stadtbau-GmbH Regensburg
Actors involved Stadtbau-GmbH Regensburg, City of Regensburg
Owner(s) of the site Stadtbau-GmbH Regensburg, Evangelische Wohltätigkeitsstiftung Regensburg (EWR)
Commission after competition The Stadtbau GmbH plans to upgrade the neighbourhood as soon as possible with new construcion, conversion, renovation and modernisation as well as the implemantation of open space measures.
More Information
Inhabited milieu's challenges
The Bavarian city of Regensburg, located on the Danube, is a prosperous large city with a high quality of life that enjoys great popularity in German city rankings. Around 170,000 residents live and work here, and the historic old town is listed as a UNESCO World Heritage Site. The competition site, which is home to an aging housing estate consisting of 18 apartment buildings, is located in the south of the city area and is about 4.2 hectares in size.
Most of the buildings in the project area were built in the 1960s and some have already been modernised or replaced by new construction. Due to the intended redevelopment measures, many flats are currently vacant, which means that there is an urgent and large structural restructuring potential.
The challenge is to carefully develop the existing neighbourhood in a sustainable way and to make it more attractive, mixed and colourful through 1. new construction, 2. conversion and 3. modernisation.
The new building is to be constructed on a currently empty plot in the middle of the neighbourhood. The conversion involves an existing building that is currently empty and can be extended, raised, restructured or partially demolished and rebuilt. The modernisation measures can be applied to several buildings. As these are also empty, the interior of the building can be reorganised and proposals for new uses can also be made.
Furthermore, the design task is to develop a holistic urban concept that takes into account both moderate redensification possibilities for housing and social and infrastructural needs (e.g. day care centre, café, community rooms, etc.).At the conceptual level, ideas for open spaces and the traffic situation (car parking spaces, pathways) should also be developed.
Questions to the competitors
How can the existing neighbourhood be revitalised through urban design, architectural, open space d and programmatic measures? How can a socially mixed, sustainable and lively neighbourhood be created? Which new buildings fit in with the existing ones? How can existing buildings be adapted, converted and further developed in a contemporary way? What floor plans are needed for a heterogeneous group of users? How do single parents or students live? What does communal living mean? Can co-working be integrated? What social infrastructure does such a neighbourhood need? Where is there a day-care centre or a small café? Where are communal or private gardens, a youth room or communal areas? Where does the heterogeneous neighbourhood meet - indoors, outdoors or on the roofs?
What do potentially adaptable floor plans look like? Is it possible to live and work in one house? How should the ground floor zones be designed to promote exchange and togetherness? What open spaces are needed? Where do the children play, what do the young people do, where do the elderly linger?
And what about traffic? How many parking spaces are needed? How can other modes of transport be promoted? Where are bicycles parked? Are there small mobility hubs? What could a future-oriented mobility concept for the neighbourhood look like?
What is the significance of climate-friendly building in this task? What do concrete climate adaptation strategies look like? What alternative heat supply could there be in the future instead of current gas and oil heating systems?
Stadtbau-GmbH Regensburg would like to revitalise the housing estate as soon as possible and therefore wants concrete ideas for the neighbourhood.
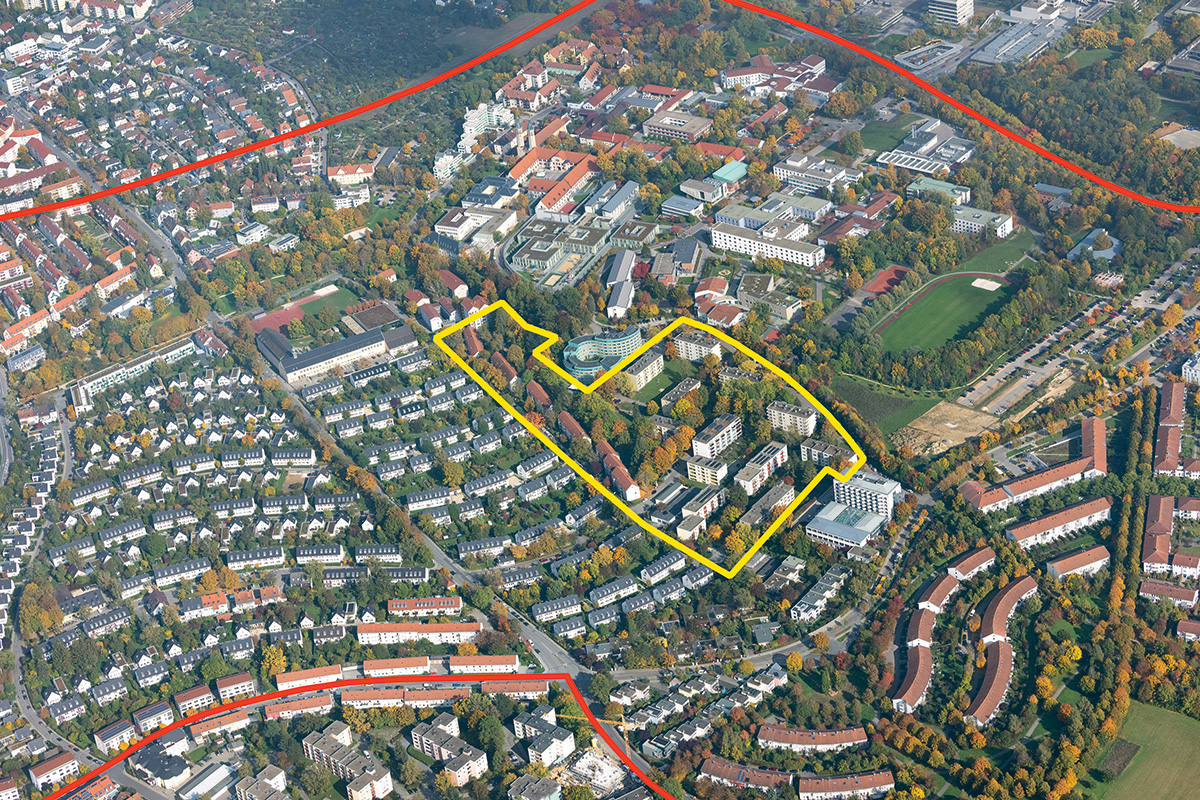
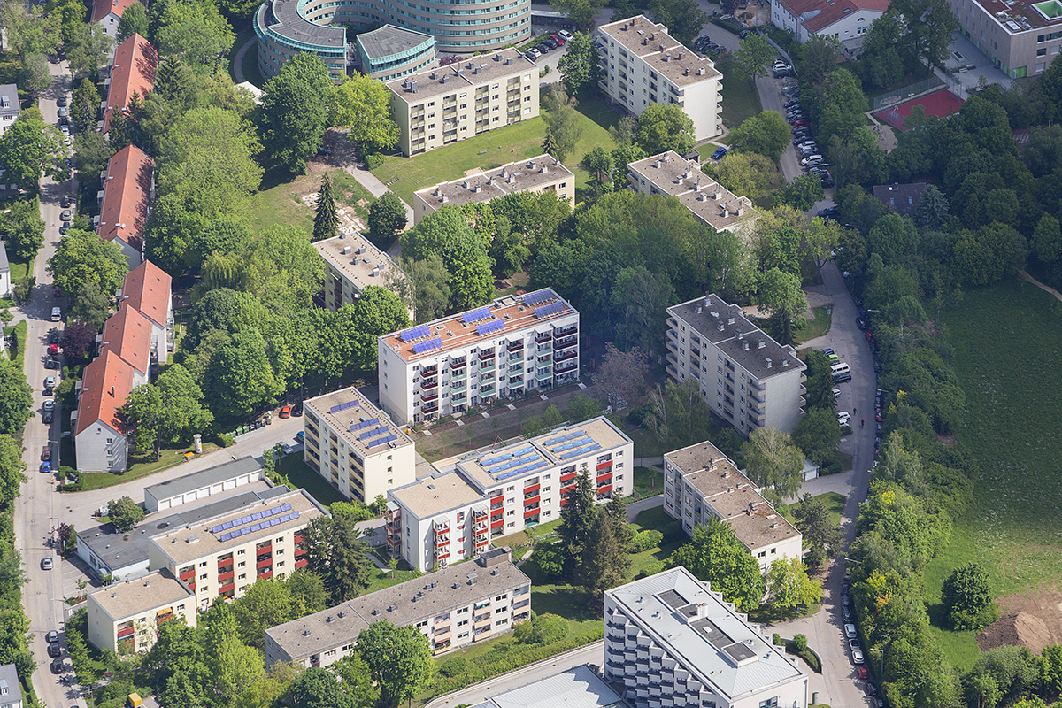
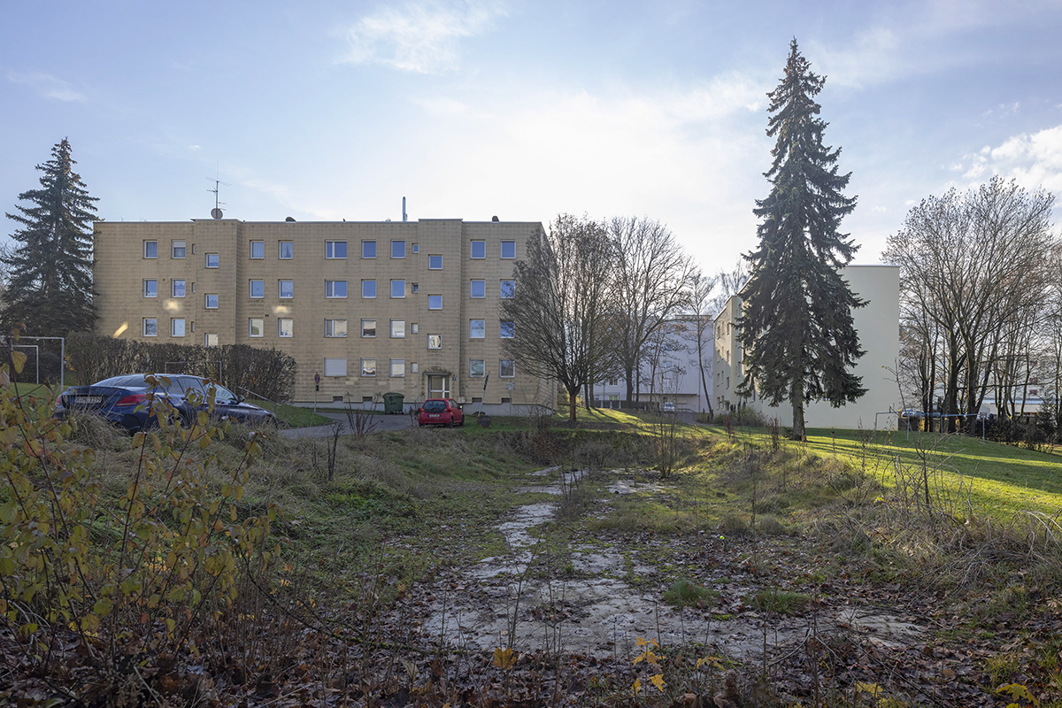
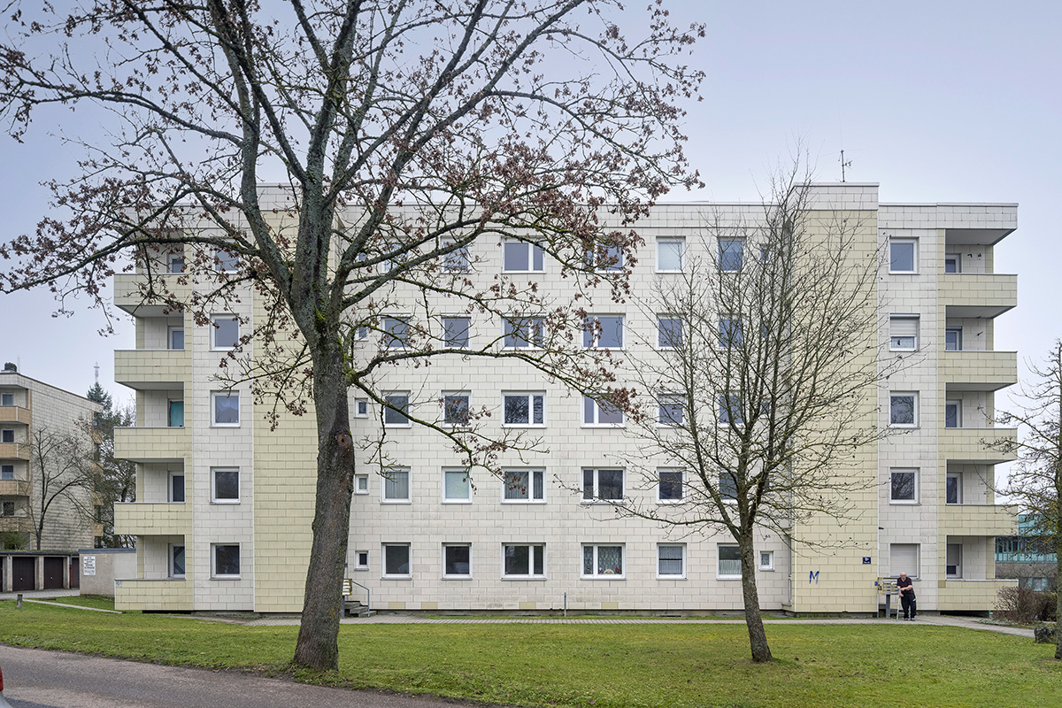
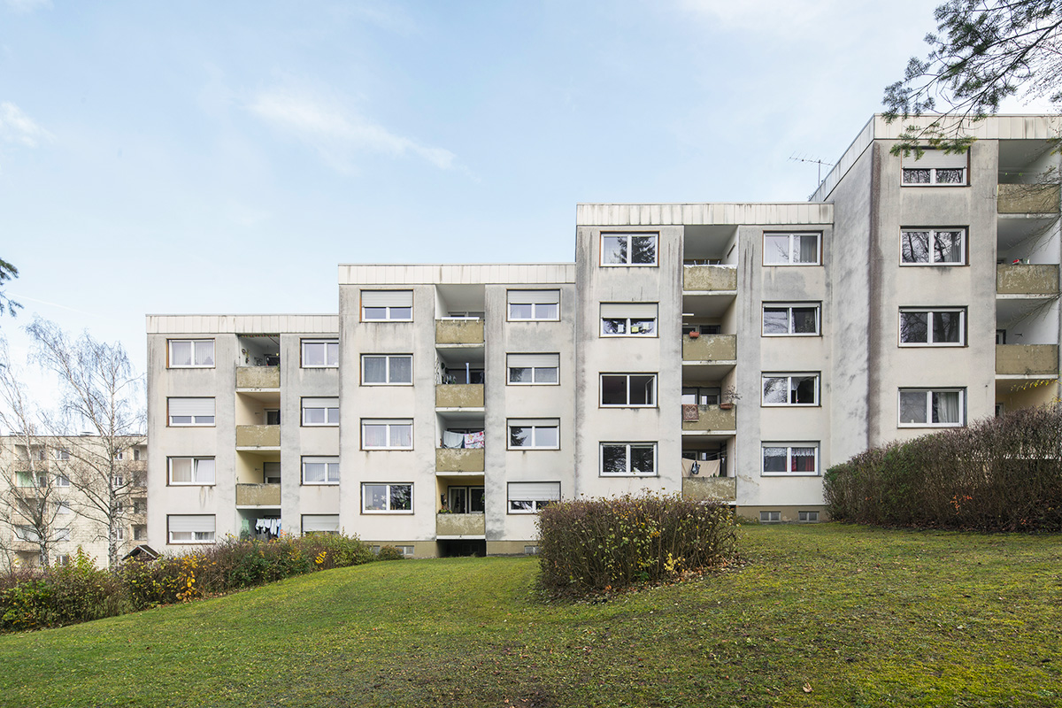
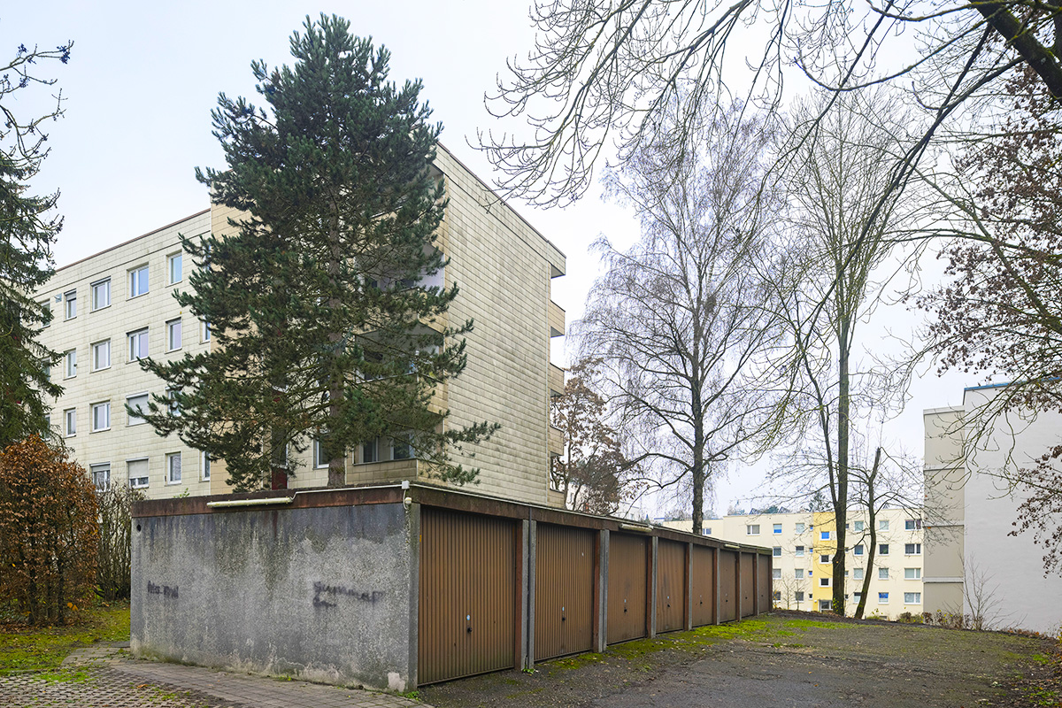
Questions on the site
Good morning. I have already registered and paid the fees to enter the Europan contest in Regensburg (DE), but I cannot download the documentation - contest files. The link "Complete site folder" and "Specific documents" gives an error. How can I download all the contest documentation?
Hello, the other teams seem to not have that problem. We suggest that you try another browser. It that does not help, please contakt Europan Europe direktly:
How many parking spots are there in the existing underground parking garage?
There are 31 parking spaces in the underground car park under Adalbert-Stifter-Straße 31 (new building).
There are some more ducuments - you can download them under https://wetransfer.com/downloads/5695bb5028f23b58577f0ef850b49d1720230505104438/c45f4e678af2a37f1e0ebea580d61cdc20230505104505/4e4373 or look in the folder "New Documents after Launch" on the server.
The green area in between Vitusstr. and the stadium (parking spot) - can it be integrated into the urban planning? Ist it private or public? Is it possible to create a connection to its pathway along the stadium?
Answer: No, the area should not be included the overall concept.
Is it allowed to change or remove the garages on the land, owned by the EWR? Are the garages essential?
Answer: Yes, you can change of remove the garages - if your concept is convincing.
Is it possible to use drawings in a scale of 1:200 instead of 1:100 to show? Sketches in the scale of 1:100 would take up too much space.
Answer: Yes, as written in the brief, you can use 1:200 or 1:100 drawings-depending on your design.
I would like to ask about Leo Wild, the architect of the buildings here. Unfortunately we couldn't find any information about Leo Wild on the internet. We need the architect's life, understanding and ideas of architecture. The architect built these buildings in 1962. In the competition documents provided to us, we only found the architect's name and the date. We would like to receive detailed information from you about the architect.
Unfortunately, we do not have any information on the desired architect and therefore cannot provide any detailed information.
Is there more information available about the structure of the buildings (Structural plans)? Which walls are the load-bearing walls? In which direction are the loads being borne by the floor slabs? What are the dimensions of the span? What is the load bearing capacity of the floor? Is this still up to date with the current legislation?
All the information we have on the current status can be found in the plans and the invitation to tender as well as in the protocol of enquiries. Further information is to be clarified and coordinated in the subsequent planning steps.
Can we get more information about the interior of the buildings? In which state are they? Which materials are used inside? Is it possible to get pictures of the interior of the apartments and common areas?
The walls and ceilings are mainly plastered and painted. The flooring is mostly PVC in the common rooms and tiles in the bathrooms and kitchens. Unfortunately, pictures are not available.
Are there specific building requirements about accessibility and inclusive design of the apartments?
All flats and access to the flats should be designed in accordance with DIN 18040 Barrier-free construction - Planning principles - Part 2: Apartments.
The information about the building materials and the building method is limited. Can we get more information about the different material layers in the facade and more details of building knots (facade-roof, facade-basement,...)?
The exterior wall construction consists of masonry, mostly hollow blocks with different wall thicknesses, 24 , 30 and 36 cm. On the outside there is a façade of Eternit cladding, ceilings are precast hollow core ceilings, thermal and sound insulation are insufficient. Details can be found on the uploaded plans. The Thermal insulation is to be upgraded in accordance with legal requirements. The sound insulation is to be upgraded in the best possible way, taking into account the realisation possibilities.
Remark Europan: this is an idea competition. We are looking for possible answers to the task, the detailisation will follow in further planning steps. This is not part of this competition.
Could we get some more pictures of the site, to get a better insight in the complexity of the environment?
No, we have published all the current photos. We invite all the participants to join the site-visits to see the site and take pictures.
Which are the entrances of the hospital on the Vitusstrasse? Are they public, accessible by cars or only by pedestrians? Are there certain routes through the hospital site that are used by the neighbours as shortcuts?
There is an entrance at Vitusstrasse 3. The entrance is not public. There are no paths or shortcuts that we know of.
The heating system of the buildings? In the brief, they mentioned individual ovens. What are the systems used for heating? Is there a heating system per room, per dwelling, per building? Which is the fuel used for the individual ovens and which heat delivery system is used? In the plans there are several small shafts visible.What are they used for?
The current heat supply in the neighbourhood is mainly provided by gas central heating systems (building by building or via a common heating system for several buildings). The majority of the vacant flats in the neighbourhood are equipped with individual oil-fired stoves. The shafts are predominantly chimneys.
Can you define what “details of the structural measures” exactly mean – Flat key, GFA, FSI, SOI?
The information requested is standard technical terminology.
Can all floor plans be submitted in scale 1:200, instead of 1:100 for modernization/maintenance? Apart from floor plans, is any other graphical documentation obligatory, or is this up to the contestants (sections, apartment catalogues…)?
The floor plans can also be submitted on a scale of 1:200. The necessary submissions are formulated in the invitation to tender, further representations are freely selectable.
Regarding the open space between buildings, and new meeting points, are we allowed to build structures between buildings (new footbriges, terraces, canopies…)?
Yes, according to your open space design it is possible to suggest such things.
Is there a budget limit for the construction of the new building, as well as for the maintenance of the existing buildings, and for the revitalization of open spaces?
The budget limit is based on the EOF guidelines. These stipulate that the upper cost limit of €2,600/m2 of living space must be complied with for the costs of cost groups 300 (building - building construction excluding the costs of garages) and 400 (building - technical installations) of DIN 276 (as of 2022).
Regarding the open space between buildings, and new meeting points, are we allowed to build structures between buildings (new footbriges, terraces, canopies…)?
Yes, if necessary for the open space concept, fixtures can also be proposed.
Does a two-room apartment mean – one living room and one bedroom?
Rooms include living rooms, bedrooms, children's rooms and study rooms. The kitchen (with the exception of the kitchen-living room) and the bathroom do not count as rooms. A two-room flat is defined by two rooms (e.g. a living room and a bedroom) plus kitchen and bathroom. A two-room flat is understood to be plus kitchen and bathroom.
Can you provide a brief summary of key points of the Bavarian Building Code in English (only what is relevant for this competition, regarding parking, apartment sizes, accessibility, energy-efficiency etc.)? Also, are there any other important regulations regarding affordable housing, and income-oriented subsidy (EOF) of the Free State of Bavaria?
Primarily, the points from the Bavarian Building Code are to be taken into account, which are explicitly mentioned in the award. Unfortunately, a more detailed summary and translation is not possible. If further points are necessary, these must be translated using appropriate software. The regulations on EOF can be found in the guidelines (see also question 14).
What are structural / stability limitations for the “Maintenance of the existing building at Vitusstraße 10/10a”, and for the “Modernisation and maintenance of the buildings on the property of the Evangelische Wohltätigkeitsstiftung Regensburg (EWR)”? Which walls can be demolished inside the buildings?
All available information regarding statics can be found in the plans. Further current assessments are unfortunately not available.
What does “Modernisation and maintenance of the buildings on the property of the Evangelische Wohltätigkeitsstiftung Regensburg (EWR)” precisely mean? Are we allowed to change the appearance and size of the building, adding extensions on the sides, or extra floors above? Can we add extra access points from the outside (elevators, new staircases…)?
See question/answer 23 above and minutes of the consultation colloquium. An addition of storeys is not possible on these buildings.
Will the location of the mobile hub be considered outside the project site, or is it not advisable in terms of further implementation and urban planning?
The placement of the hub is to be chosen within the project area.
Are there any available qualitative assessments of the structural condition of the buildings that are to be renovated? What is the condition of the structural elements and whether they need to be replaced / refurbished? are the strength margins known (e.g. in case of the roof extension)? This is especially important for the building at VitusStr. 10
So far, there are no qualitative assessments of the structural condition of the individual buildings.
Could the existing slabs be partially demolished in the buildings belonging to the EWR (e.g. to create maisonette flats)? Can the staircases be altered/partially changed or relocated?The brief states that these houses should only be modernised-what exactly does this mean in terms of structure and to what extent can the modernisation be carried out?
An answer to this question can already be found in the questionnaire. Modernisation means in particular that no significant structural expansion should take place, i.e. there should not be an increase in rented space. However, communal areas such as a shared roof terrace or arcades would be conceivable. The same applies to the conversion/relocation of staircases.
Can you give us more information on the local flora and fauna of the site? What are local trees, bird species, insects, greenery…?
Overview plans and an Excel file on the tree population are uploaded. In the overview plan, the trees are marked with the ArboTag number. With this, all necessary information can be taken from the Excel file. See: File "New Documents after Launch" on the server.
How many cars per appartment are needed?
The number of parking spaces can be found in the competition brief and the parking space statutes. These can also be reduced through certain measures, as explained in the brief.
Do we need to substitute te facade of eternit cladding? is eternit forbidden?
There are no specifications regarding the type and manner of façade cladding.
What is the maximum height of new buildings, and of vertcal extensions of the exiting ones?
There is no maximum limitation, but the extensions must fit in with the overall concept and the urban design. In addition, the distance areas of the Bavarian building regulations must be complied with.
What is te local parking-space ordinance?
The parking space regulations of the city of Regensburg can be found at the following link: https://www.regensburg.de/sixcms/media.php/140/17.3976950.pdf
Is it possible to share more historical maps of the project site?
Various maps and specialist data can be viewed via the geoportal of the City of Regensburg: https://geoportal.regensburg.de/geoportal/Basic/
Can you share the “Regensburg. Building Land Model”? and the Bavarian Building Code?
Regensburg building land model: https://www.regensburg.de/fm/121/regensburger- baulandmodell-17-12-2019.3868198.pdf
Bavarian Building Code: https://www.gesetze-bayern.de/Content/Document/BayBO
Can you share the income-oriented subsidy (EOF) of the Free State of Bavaria?
https://www.gesetze-bayern.de/Content/Document/BayVV_2330_B_13734-G2_2
do you have maps about underground water ? is flooding a problem in the site?
We do not have maps of the groundwater. Flooding is not a problem on the properties.
What is the construction system of the buildings? prefabricated?
If you mean the existing buildings: these are masonry, see also question above.
If you mean the buildings to be planned: There is no requirement for this. It is part of the competition and is to be developed and justified by the participants.
we can not open the link, can you share it? https://srv19.regensburg.de/ bi/___tmp/tmp/45081036414159968/414159968/00372458/ 58.pdf
Dear Participants, I can not really understand your question. If it concerns the download materials on the Euorpan Server, please contact: g.pailhes@europan-europe.eu
This site is connected to the following theme
IMAGINE A SECOND LIFE! A Second Life! is a metamorphosis of a situation. The challenge is to regenerate and to support spaces in need of transformation from a new perspective towards the pre-existences and the hidden treasures that are already there. A new revalorization of all kind of resources – natural, heritage, energy, flows, economy, social… It means to reconsider uses and new proximities linking ecological and social dynamics. How to be attentive and welcoming to differences and vulnerabilities nourished by inhabited milieus facing climate change?
Transforming neighbourhoods and buildings towards an inclusive milieu
Specific documents
Questions on the site
You have to be connected –and therefore registered– to be able to ask a question.
Fr. 16 May 2025
Deadline for submitting questions
Fr. 30 May 2025
Deadline for answers
Before submitting a question, make sure it does not already appear in the FAQ.
Please ask questions on sites in the Sites section.
Please ask questions on rules in the Rules section.
If your question does not receive any answer in 10 days, check the FAQ to make sure the answer does not appear under another label or email the secretariat concerned by the question (national secretariat for the sites, European secretariat for the rules).