Amersfoort-Flint (NL)
The Synthetic Site Folder and Site Brief are available for free.
Please register and login to access the Complete Site Folder.
- Synthetic site folder EN
- Site Brief EN
- Site on Google Maps
- Back to map
Data
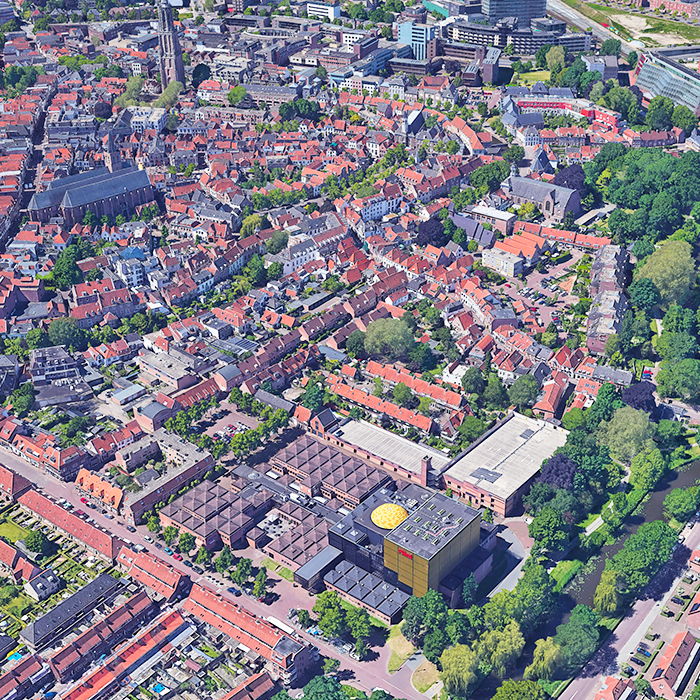
Amersfoort-Flint (NL)
Scales L/S
Team composition Architect non mandatory
Location Flint, Amersfoort
Population 160,000 inhabitants / 285,000 inhabitants Metro
Reflection site 3,35 ha - Project site 1,49 ha
Site proposed by Municipality Amersfoort
Actors involved Municipality Amersfoort
Owner(s) of the site Municipality Amersfoort
Commission after competition The Municipality of Amersfoort owns Flint and its adjacent parking structures. Currently, the building remains in active use; however, the theater’s operations are gradually declining, with a planned relocation to a new venue within the next years. Concepts, typologies, and approaches developed through the competition could lay the foundation for future initiatives. The municipality of Amersfoort envisions the potential for commissioning further feasibility studies and/or architectural design studies to transform the Flint location.
More Information
SITE / CONTEXT
The City of Amersfoort is re-imagining urban life at Flint, transforming this currently inward-facing building into an open, dynamic, and locally integrated space - a welcoming “central living room” for all. A space where individuals from diverse backgrounds can come together, fostering connections through a wide range of cultural, social, and recreational activities.
This transformation prioritizes multi-functionality, adaptability and a meaningful relationship with its urban environment materially and socially. By aligning the building’s functionality with contemporary needs, Flint seeks to position itself as a landmark that stimulates creativity and encourages collaboration. Think of a new and strong program for this location that can contribute to a vibrant city and be a meeting-place for a wide range of users and visitors.
QUESTIONS TO THE COMPETITORS
Redefining the Program
Re-imagine the program with a unique identity that attracts a diverse, multi-generational community while seamlessly connecting with the local community and appealing to a broader audience. The new program could feature start-ups, co-working spaces, workshops, science, education, culture and inspiration - a hotspot for a certain themes such as debate, food, AI, art, nature that fosters innovation, creativity, and collaboration. The original design aimed to engage people through everyday activities, such as shopping, subtly introducing them to cultural experiences. Explore other innovative programs or profiles, broadening its appeal and functionality. Its goal is to establish an inclusive multi-functional space that serves as a dynamic cultural hub within the city.
Transparency and Openness
Leverage the building’s unique characteristics, such as its internal street, flexible grid, multi-purpose spaces, while embracing and enhancing the principles of its structuralist design to foster adaptability and sustainability. Develop a transparent and welcoming ground floor that exudes vitality, invites visitors. Employ design strategies to open up the building in creative and inviting ways, without losing original design principles. Foster connection with its immediate small-scale inner city context by incorporating features such as large openings, glass facades, and flexible layouts to strengthen the indoor-outdoor connection.
Connecting to Green Spaces and City
Flint currently presents an uninviting facade facing the monumental green belt around the city. The building should be reoriented to establish a dynamic relationship with the adjacent green city park (north). Flint lack of visibility from the city centre necessitate creating connections with the urban core in size, scale and appearance. Allow room for exceptional architecture and innovative solutions to give the building an iconic presence, harmonizing with its surroundings ensuring its role as a visible and accessible cultural landmark.
Rethinking building and its surroundings as unity
Re-imagine the building’s surroundings by transforming the rear parking area and adjacent square into vibrant, functional public spaces. Transform the square into a vibrant, multifunctional space for performances, markets, or festivals, fostering interaction and gathering for locals and visitors alike. Aim for a cohesive program in and outside the building that creates a lively atmosphere throughout the week, day and night.
Program and Space Allocation
Currently, the building includes 6,400 m2 dedicated to the theatre and cultural house, along with 550 m2 allocated for parking, offering opportunities for integration with adjacent structures. Formulate innovative design solutions to re purpose these structures into valuable spaces that enhance functionality, foster community-centric programming, or drive economic activation, without significantly increasing building volume. The parking facility can be partially re purposed to suit the program’s profile, as long as parking needs are sufficiently met.
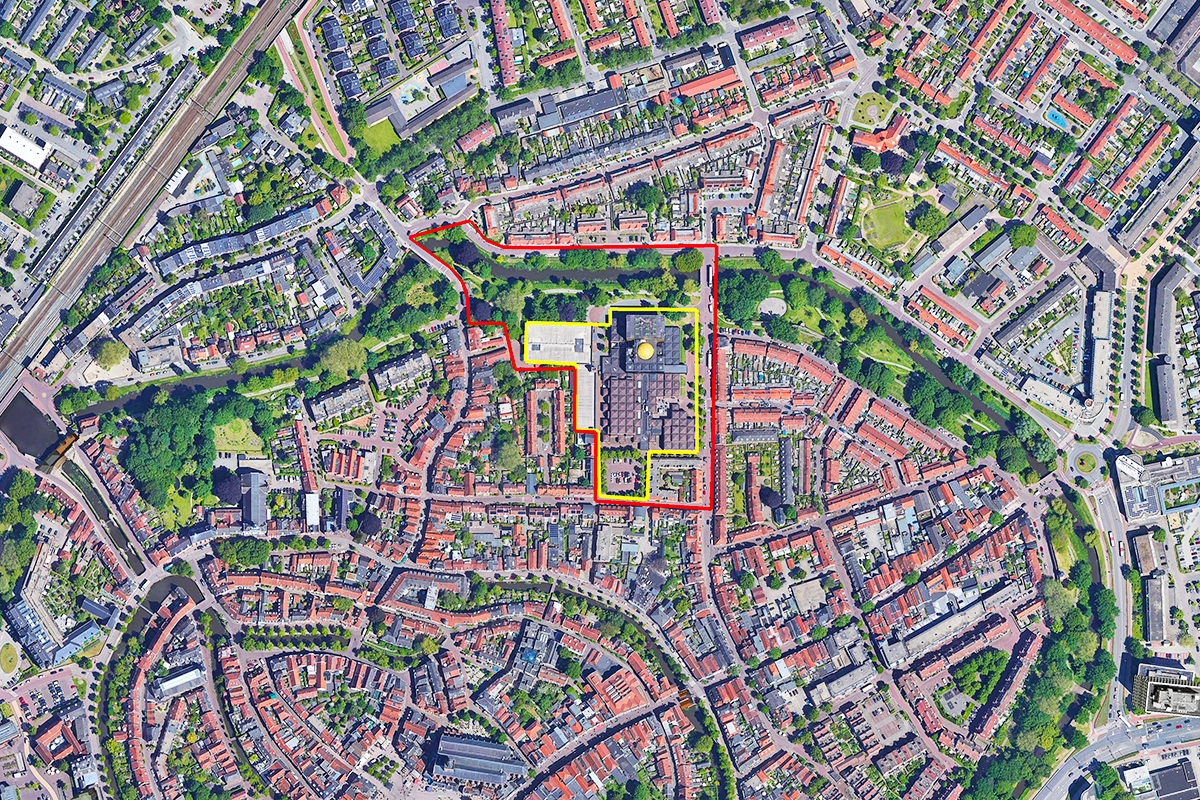
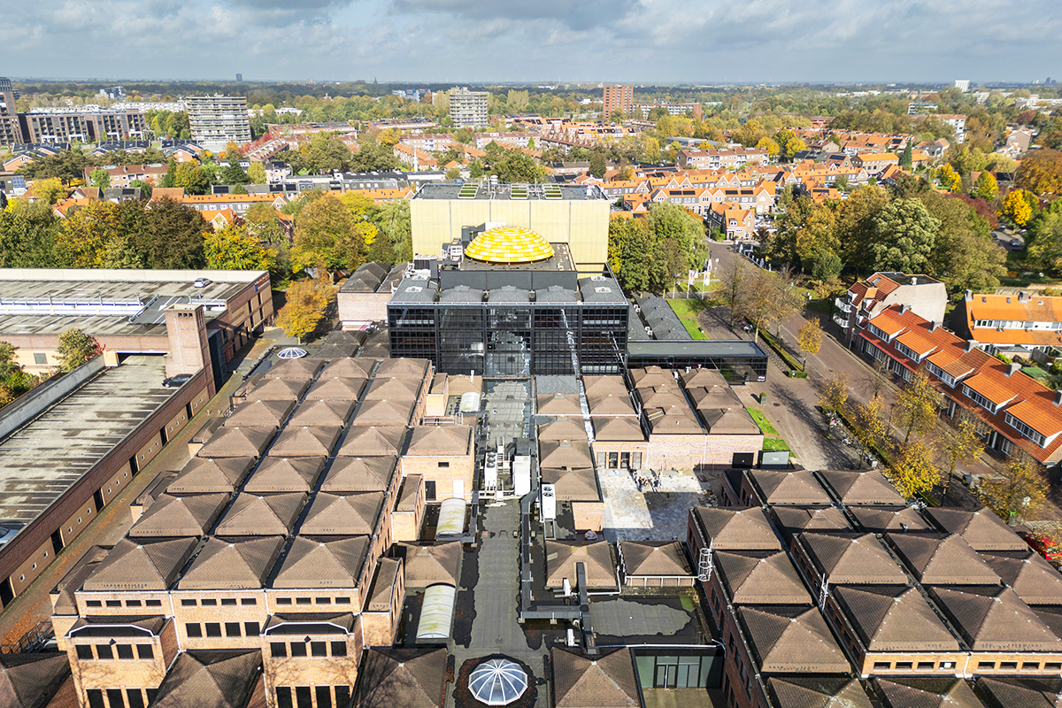
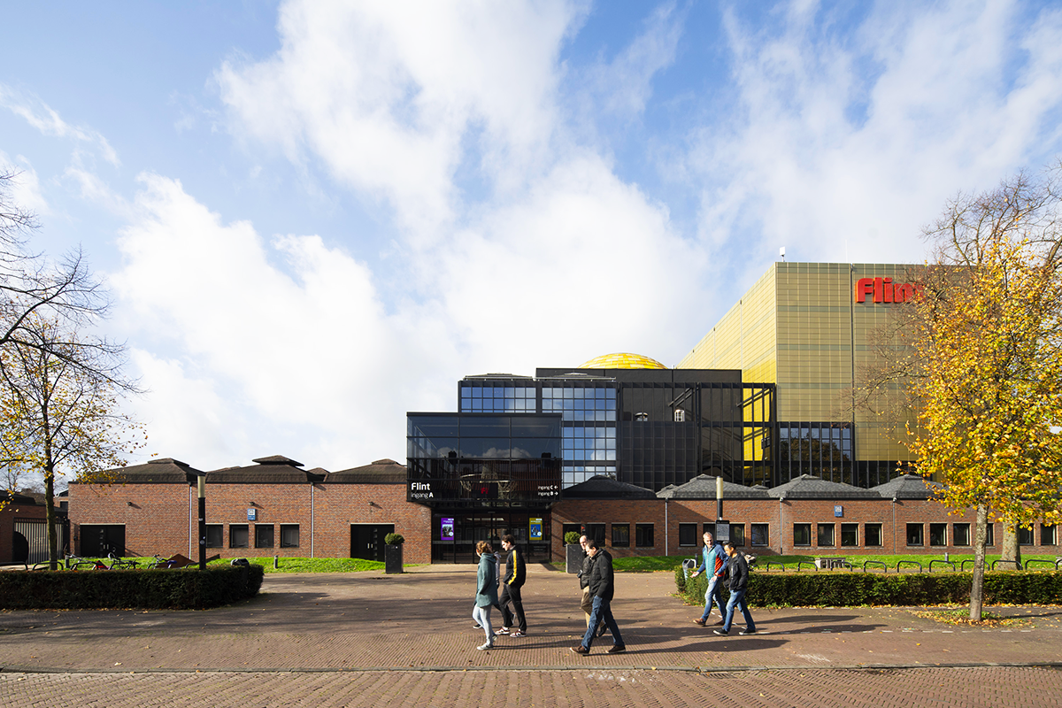
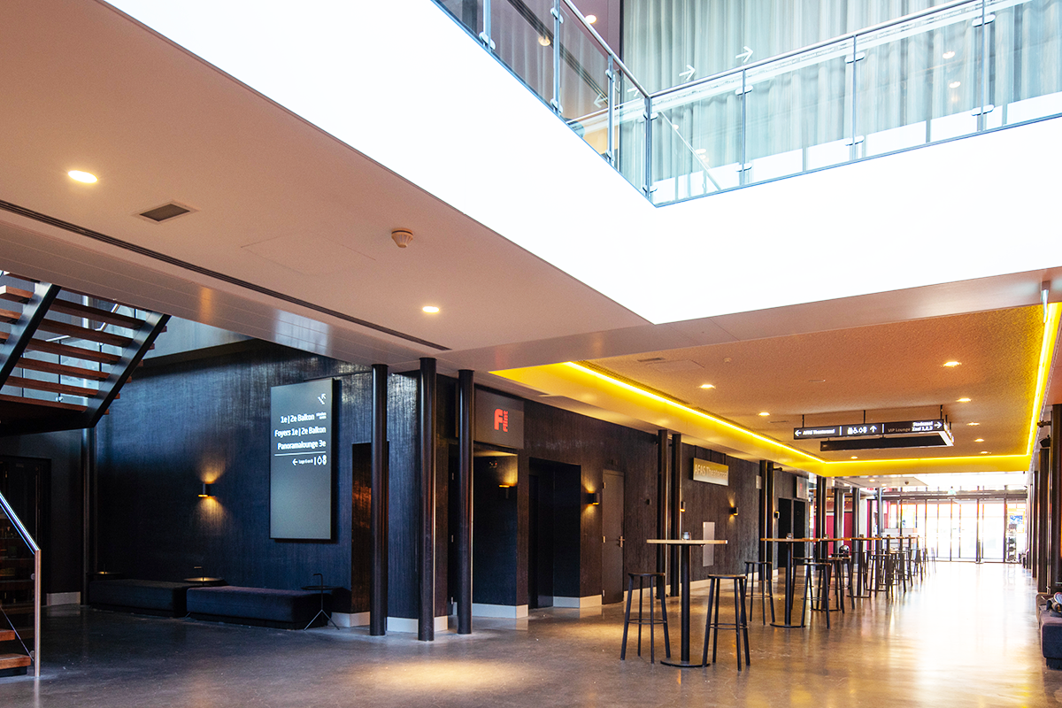
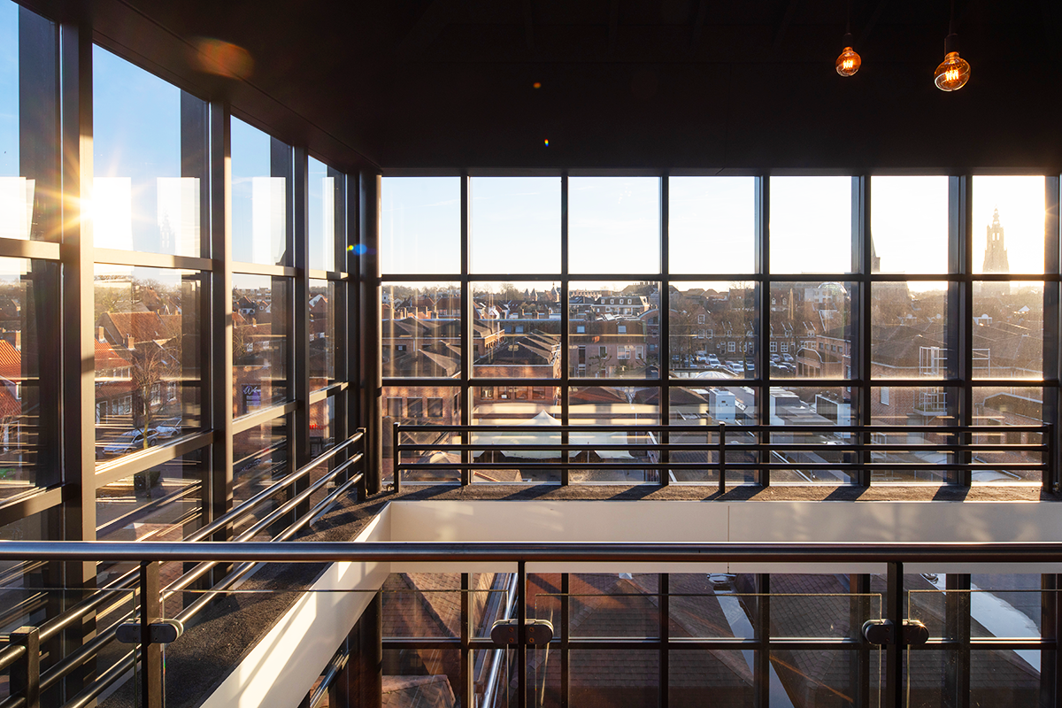
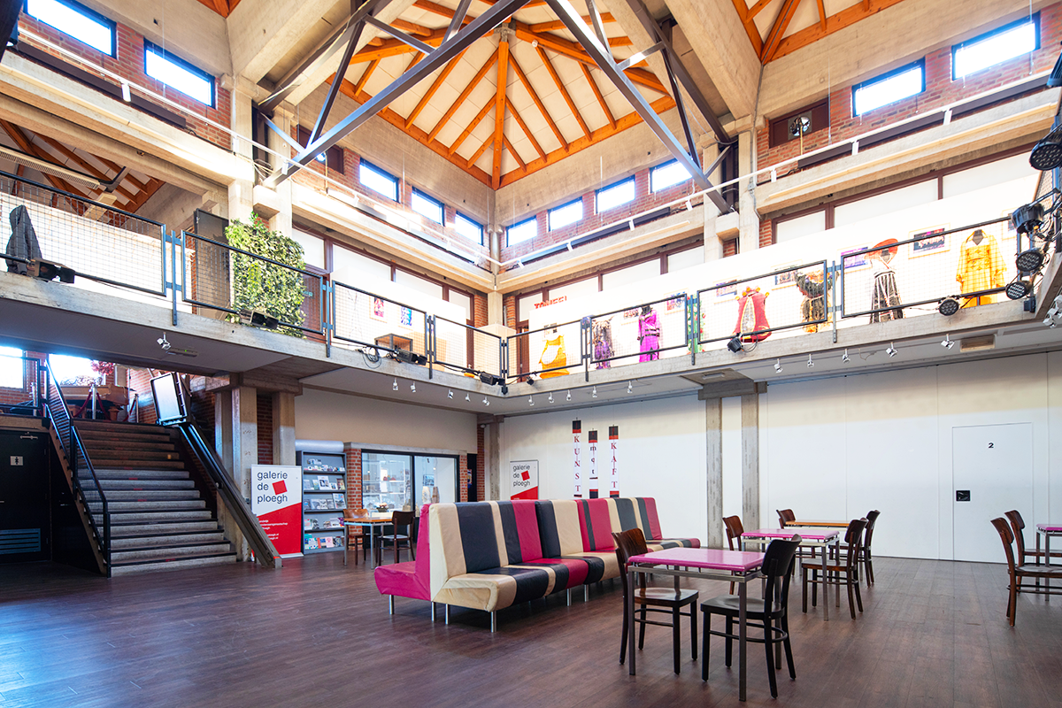
Questions on the site
are there not a specific set of drawing package deliverables for this competition?
1. Please refer to the official Competition Rules document for detailed information regarding submission requirements.
2. In short, the three panels should include the following:
• Panel 1: Present the urban concept, addressing the site-specific challenges and the thematic orientations of Europan 18.
• Panel 2: Develop the project in its entirety, with a focus on the architectural qualities and the relationship between the new intervention and the existing context. This should include clear three-dimensional representations.
• Panel 3: Illustrate the proposed implementation strategy, including the envisioned phasing, stakeholders, and potential processes for realization.
Participants are encouraged to use drawing types, scales, and visual formats they feel best communicate the strength and creativity of their proposal, as long as the content criteria are met.
Are there additional .dwg files of the floor plans (not just in an urban scale, as provided) of the building? There seems to be a 3D model of the building that was created for Meetrapport. Can this model also be provided for the teams?
Unfortunately, we do not have 3D model of the building that was created for Meetrapport as per your request.
Please elaborate on the currently planned strategy for the theatre. It is mentioned that the theatre is scheduled to move elsewhere. Where is it moving to? When is it moving? How firm are these plans, is there e.g. a new building that is currently ongoing construction? Is the future theatre envisaged to be commercially self-sustaining?
1. The Flint Theatre is currently considering a relocation to the Stadhuisplein area. This option is under active evaluation, but no final decision has been made yet.
2. The timeline for the move is uncertain; if it proceeds, it is estimated to take place within the next 2 to 4 years.
3. At this stage, the long-term viability of the new theatre—such as whether it will be commercially self-sustaining—has not been fully determined and may depend on future planning and investment.
Most important design task is to focus on redefining and redesigning the existing building to accommodate a new program, as outlined and requested in the brief.
Hello! We are missing floorplans of the parking garage next to the Flint- have you some?
Unfortunately, we do not have plans as per your request, you will have to guess from google earth, street view etc. the garrage is a splitlevel prking system. The prposal can be more conceptual here, compare to the main building.
This site is connected to the following theme
Re-sourcing from social dynamic The “multiple heritage” of derelict buildings provides a precious source for a larger urban transformation, which is launched by interventions that operate first in the scale of the site itself, Integrating social and cultural traces in the sites’ geographical and physical rehabilitation enables an upscaling of the transformation’s impact. It can induce a second life whose urban energy radiates far beyond its physical limits.
Inducing a Second Life
Questions on the site
You have to be connected –and therefore registered– to be able to ask a question.
Fr. 16 May 2025
Deadline for submitting questions
Fr. 30 May 2025
Deadline for answers
Before submitting a question, make sure it does not already appear in the FAQ.
Please ask questions on sites in the Sites section.
Please ask questions on rules in the Rules section.
If your question does not receive any answer in 10 days, check the FAQ to make sure the answer does not appear under another label or email the secretariat concerned by the question (national secretariat for the sites, European secretariat for the rules).