Barcelona-La Verneda (ES)
The Synthetic Site Folder and Site Brief are available for free.
Please register and login to access the Complete Site Folder.
- Synthetic site folder EN | ES
- Site Brief EN | ES
- Site on Google Maps
- Back to map
Data
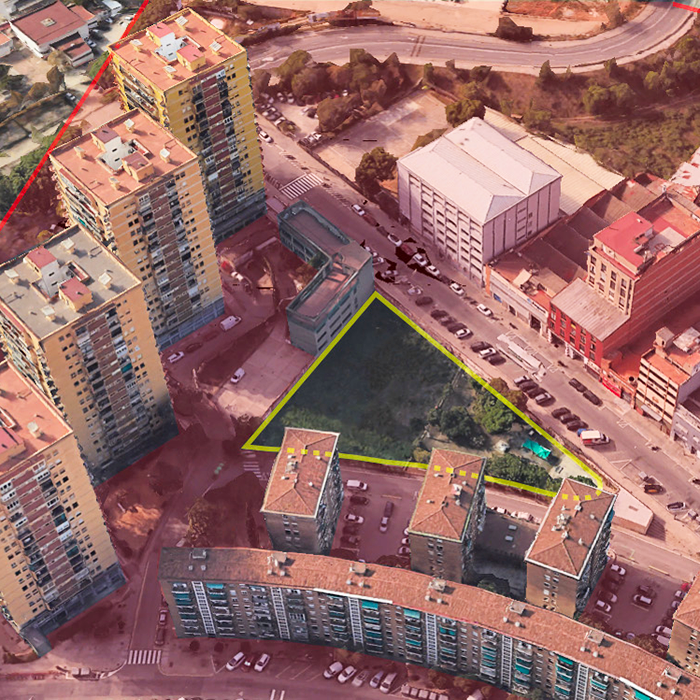
Barcelona-La Venerda (ES)
Scales L/S
Team composition Architect mandatory
Location Calle Santander, 12, La Verneda neigh- bourhood. Barcelona
Population 1,65M inhabitants
Reflection site 256.083 m2 - Project site 2.376 m2
Site proposed by Institut Català del Sòl (Incasòl)
Actors involved Barcelona City Council & Incasòl
Owner(s) of the site 100% public
Commission after competition Design of a Special Urban Development Plan, preliminary Urban Development and Building Project for a public housing development with ground floor and/or first floor facilities.
More Information
SITE / CONTEXT
The project site, a plot of 2,369 m2, is located in the Sant Martí district, in the Verneda neighbourhood of Barcelona, very close to the future Sagrera Intermodal Station and the linear park that will cover the railway tracks. The plot that constitutes the project area is classified as a fa- cility and is located in a transitional position between two very different urban fabrics. On the one hand, it is surrounded by high-rise social housing buildings from the 1960s and, on the other, bordering the Prim Sector, an area of conversion from industrial to residential use. The future Sagrera Intermodal Station and its linear park, currently under construction, will have a great influence on the project area as they will reconfigure mobility both on a local scale and on an urban and interurban scale, will allow the union of neighbourhoods historically separated by the railway wall, as well as the urban recovery of the railway and industrial land.
The plot is owned by INCASÒL since 1985, when its ownership was transferred by the Ministry of Trade Unions through the resolution of RD 1009/1985 transferring the functions and services of the State to the Government of Catalonia in the matter of building and public promotion of housing.
Currently, according to the municipal barometer poll for the second half of 2024, the problem of access to housing is the number one concern for Barcelona residents. This housing need in Barcelona extends to a more or lesser extent throughout Catalonia. The constant increase in housing prices in recent years has not been proportional to the improvement in family incomes, a disproportion that has created serious difficulties for families to meet the costs of housing. To increase the supply of public housing, the Government of Catalonia is promoting the 50,000 Plan, a public housing programme that plans to increase public housing by 50,000 units by 2030.
Within this framework, INCASÒL proposes the use of this plot for the construction of a minimum of 60 housing units, together with a public facility on the ground floor of the building. Several reflections are proposed to the project:
The strategic position of the plot as a nexus between two clearly differentiated neighbourhoods requires a reflection on the planning of the plot, from the position of the building to the development of the free space for pu- blic use as an element of social and urban integration.
-Given the housing emergency, it is necessary to minimise the development execution time.
-In the same sense, given the current climate emergency, as an administration, there is a commitment to projects whose construction and life cycle minimise their environ- mental impact.
QUESTIONS TO COMPETITORS
How can we adapt the spatial and functional organisation of housing to today's lifestyles?
How can we reduce construction time of new housing developments?
How can we reduce the environmental impact of new housing developments?
How do we place the new building on the plot so that it integrates optimally with its surroundings?
How can be designed the free space on the plot to enhance its use as a space for social relations and an integrating element of the environment?
How can the design of the facilities contribute to solving the accessibility problems of the area, taking into account its relationship with the current and planned urban axes?
How can the future building be related to the facilities of the Casa de Barri de la Verneda?
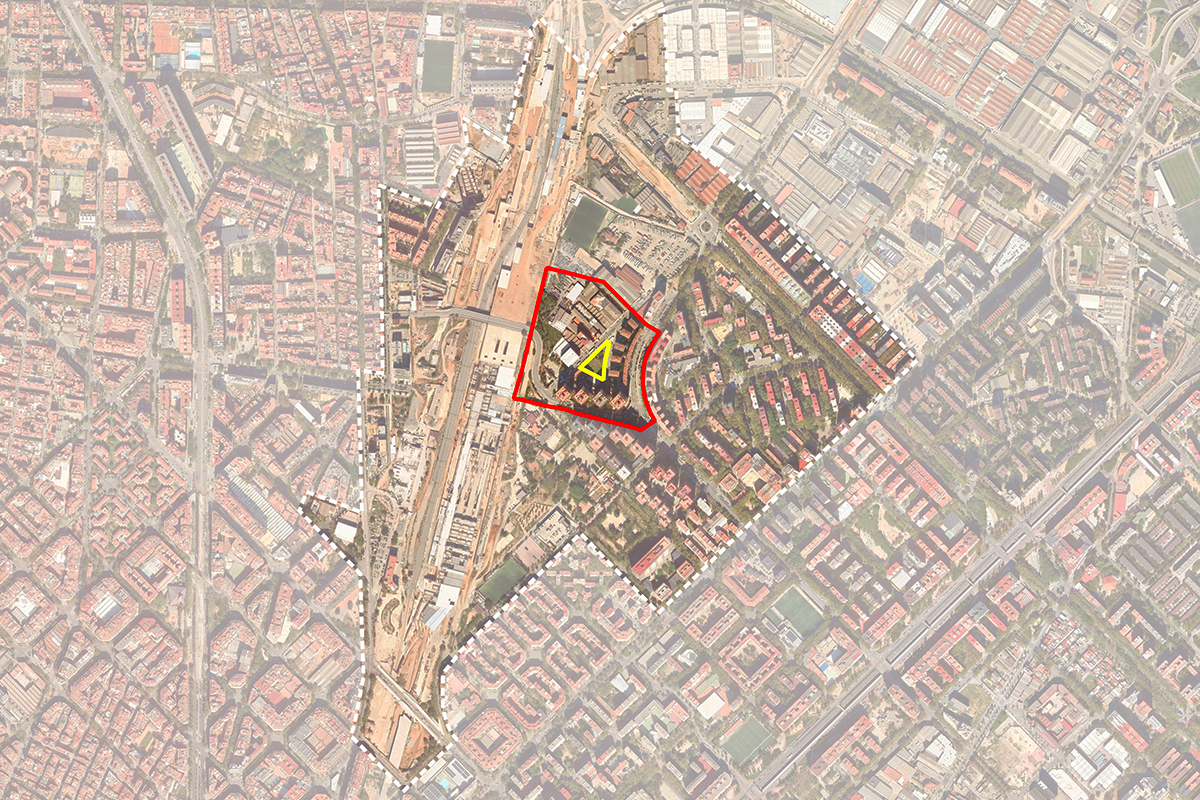
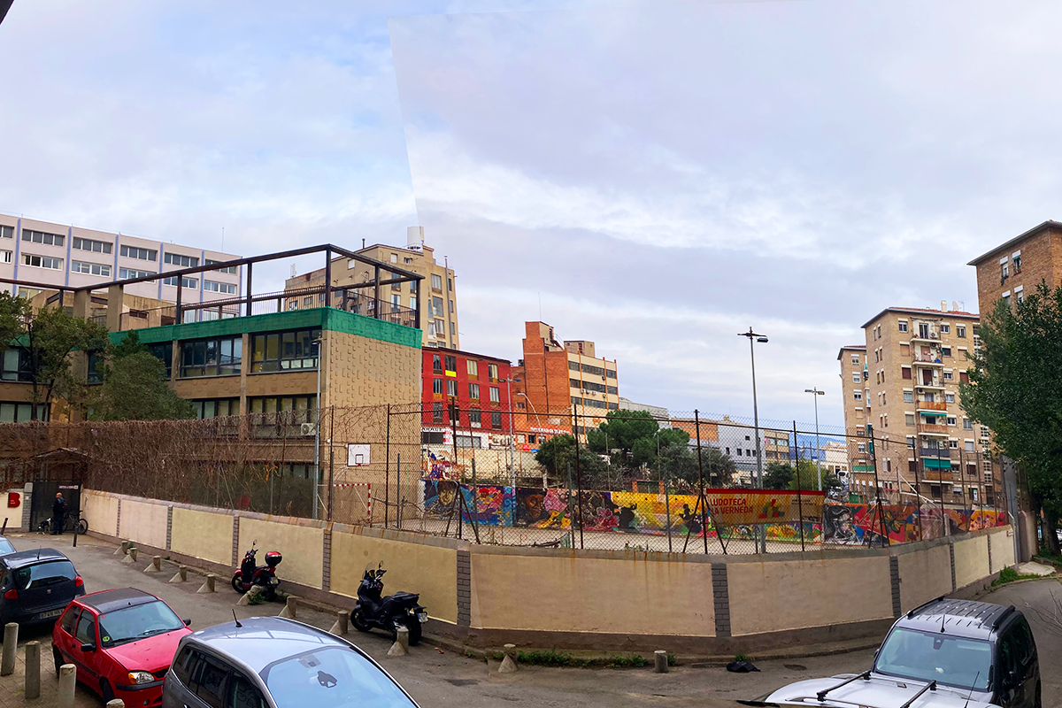
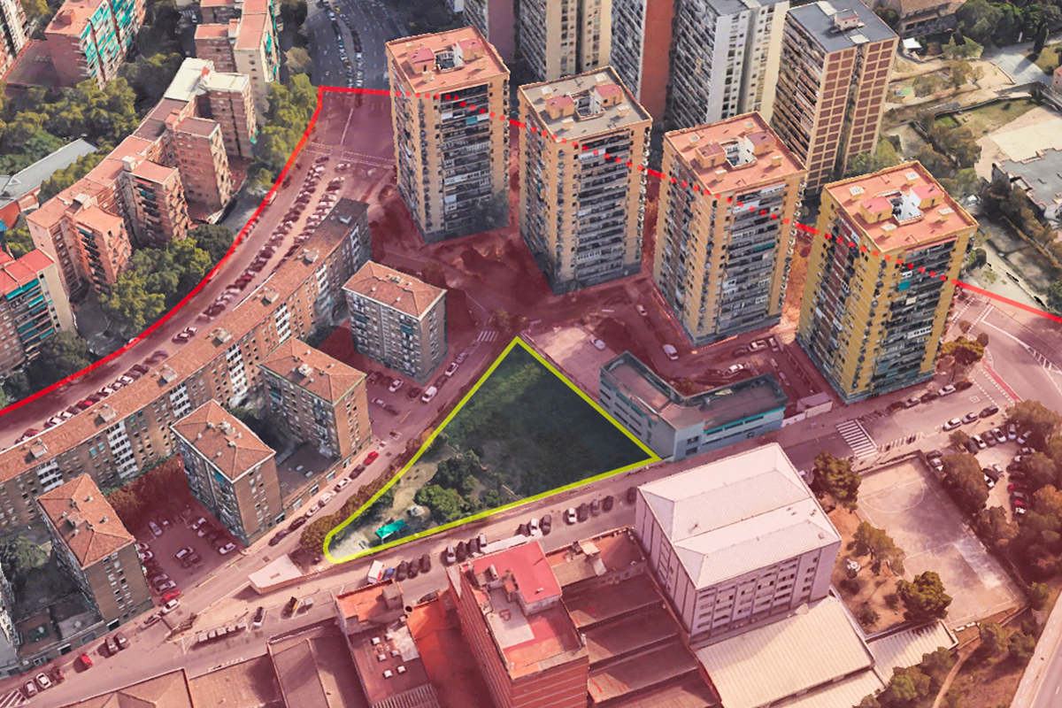
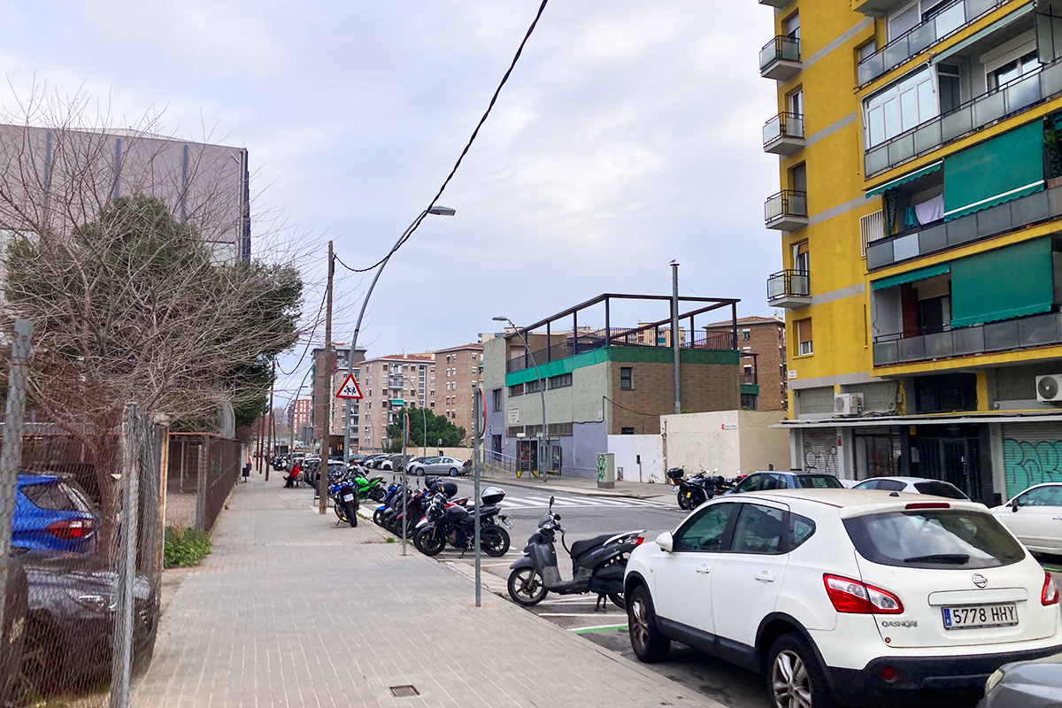
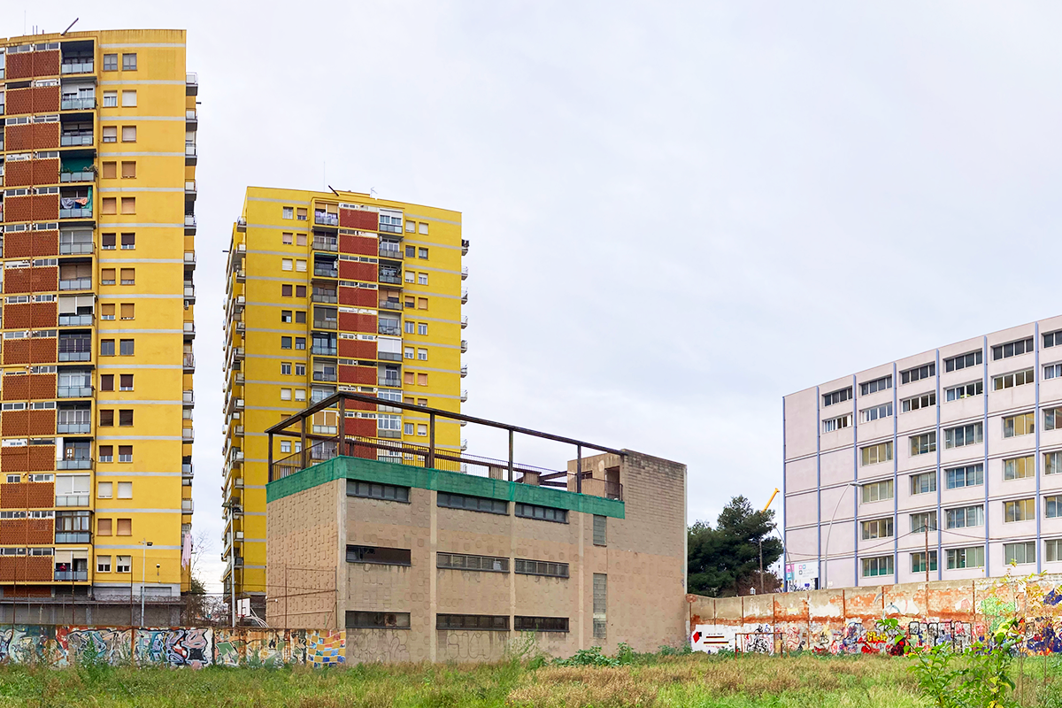
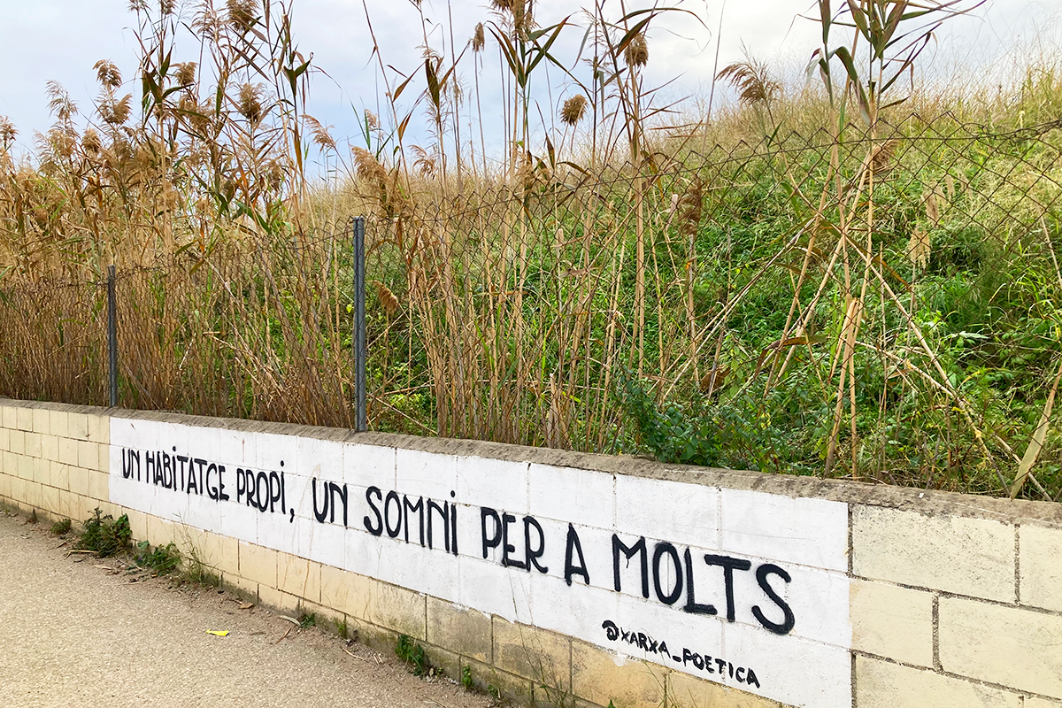
Questions on the site
Hola! Hi ha algun lloc on puguem descarregar els arxius editables de les bases i el programa de necessitats?
The files you ask for have been added to "New documents after launch"
When defining the residential program, reference is made to two double bedrooms, kitchen, full bathroom and separate laundry area. Does this mean that the living room corresponds to one of these two double bedrooms? Or, apart from the two bedrooms, should there also be a living room? Cuando se define el programa residencial se hace referencia a dos dormitorios dobles, cocina, baño completo y zona de lavado independiente. ¿Significa eso que el salón corresponde a uno de esos dos dormitorios dobles? ¿O aparte de los dos dormitorios debe existir también una estancia de salón?
The residential program of two double bedrooms implies two rooms used as bedrooms, independently of the room(s) used for living room, dining room and kitchen.
El programa residencial de dos dormitorios dobles implica dos estancias destinadas a dormitorio, independientemente de la/s estacia/s destinada/s a salón, comedor y cocina.
Good afternoon, I would like to ask about the maximum plot coverage if there is any. Also, I was wondering if there is any specific local norm regarding housing parameters (materiality of the building, room sizing, window area, courtyard sizing etc.)
In response to your request, the regulations are attached, although we would like to remind you that compliance with them is not compulsory at this stage of the competition.
Atendiendo a su solicitud, se remite la normativa, aunque recordamos que su cumplimiento no es obligatorio en esta fase del concurso.
- DECRETO DE HABITABILIDAD (Decreto 141/2012). https://noticias.juridicas.com/base_datos/CCAA/ca-d141-2012.html
- DECRETO DE ACCESIBILIDAD (Decreto 209/2023) https://noticias.juridicas.com/base_datos/CCAA/820120-d-209-2023-de-28-nov-ca-cataluna-codigo-de-accesibilidad.html
- CÓDIGO TÉCNICO DE EDIFICACIÓN- CTE DB. https://www.codigotecnico.org/DocumentosCTE/DocumentosCTE.html
The programme states that the: ‘minimum is 60 dwellings of about 60 m2 of usable floor area... and the programme for residential use will have the corresponding area of 85 m2 of floor area (including common spaces) per dwelling’. However, it does not specify whether the latter are usable or constructed. El programa dice que el: "mínimo son 60 alojamientos de unos 60 m2 de techo útiles... y el programa destinado a uso residencial tendrá la superficie que les corresponda de aplicar 85 m2 de techo (espacios comunes incluidos) por alojamiento”. Sin embargo, no especifica si estos últimos son útiles o construidos.
The 85 m² ceiling area refers to the built-up ceiling, it is the ratio of built-up area per accommodation including common spaces.
La superficie de 85 m² de techo hace referencia a techo construido, es la ratio de superficie construida por alojamiento incluyendo los espacios comunes.
One of the main objectives of the proposal is to connect it with the new neighbourhood resulting from the development of the Prim sector. We understand that the proposal should be based on the proposed planning in this sector and not on the existing industrial fabric. It would be helpful if you could confirm that we have got this right. Uno de los objetivos principales de la propuesta es conectarla con el barrio nuevo resultante de la urbanización del sector Prim. Entendemos que la propuesta debe coger como base el planeamiento propuesto en este sector y no el tejido industrial que existe en la actualidad. Sería de gran ayuda si nos pueden confirmar que lo hemos entendido bien.
The aim is to connect the proposed site with the new neighbourhood planned for the Prim sector, not with the existing industrial fabric.
El objetivo es conectar la propuesta del solar con el nuevo barrio proyectado para el sector Prim, no con el tejido industrial existente.
The brief asks for a single detached building, can you confirm that the proposal cannot have more than one? Las bases hablan de un único edificio aislado. ¿Nos podrían confirmar que la propuesta no puede tener más de uno?
The proposal can have more than one building or volume.
La propuesta puede plantear más de un edificio o volumen.
In the brief you mention a programme of 2 double rooms, can you confirm that all the housing units must have this programme, or is it a minimum and we can make variations including more diversity? En las bases se habla de un programa de 2 habitaciones dobles. ¿Nos podrían confirmar que todas las unidades habitacionales deben tener este programa? ¿O es un mínimo y podemos hacer variaciones incluyendo más diversidad?
The functional programme for this site is exclusive to housing typologies composed of 2 double rooms (4 persons), with a usable area of 60 m².
El programa funcional para este solar es exclusivo de tipologías de alojamientos compuestos de 2 habitaciones dobles (4 personas), con una superficie útil de 60 m².
1. Is it necessary to consider the existence of a car park, and if so, what would be the ratio of parking spaces per useful metre, and would parking spaces have to be reserved for the future facility? 2. With regard to the equipment, I understand that only its volumetry should be ordered, is this correct? Or would this need to be further defined? 1. ¿Sería necesario plantear la existencia de un parking? ¿En ese caso cual sería la relación de plazas por metro útil? ¿Habría que reservar plazas para el futuro equipamiento? 2. Con respecto al equipamiento, entiendo que sólo habría que ordenar su volumetría, ¿Es esto correcto? O habría que definirlo más
1. Proposals should not include parking.
Las propuestas no deben incluir aparcamiento
2. In relation to the public facilities programme, the proposal should include a maximum area of 800 m2 for public facilities located on the ground floor of the new building, designing this ground floor as an integrating element of the surroundings, assigning it uses that meet the social or welfare needs of the neighbourhood.
En relación con el programa de equipamiento público, la propuesta deberá ordenar una superficie máxima de 800 m2 destinada a equipamiento público situada en la planta baja del nuevo edificio, diseñando esta planta baja como elemento integrador del entorno, asignándole usos que resuelvan las necesidades sociales o asistenciales del barrio.
Is it possible to intervene in the area of reflection to, for example, improve connections between public spaces, create new squares or similar? En cuanto al área de reflexión, ¿se puede intervenir en la misma, por ejemplo para mejorar conexiones entre espacios públicos, generar de nuevas plazas o similar?
The interventions proposed in the area of reflection will be valued for the purposes of the competition, but only the materialisation of the proposals of the project area can be assured, given that INCASÒL only has the patrimonial ownership of this plot.
Las intervenciones que se propongan en el área de reflexión serán valoradas a efectos del concurso, pero sólo podemos asegurar la materialización de las propuestas del área de proyecto, dado que INCASÒL únicamente dispone de la titularidad patrimonial de esta parcela.
Is it possible to consider the creation of a functional space on the roof of the building, in programmatic and/or functional articulation with the equipment planned for the ground floor? ¿Es posible considerar la habilitación de un espacio funcional en la cubierta del inmueble, en articulación programática y/o funcional con el equipamiento proyectado en la planta baja
The objectives proposed in the programme do not include locating part of the equipment on the roof of the building. The proposal should allocate a maximum area of 800 m2 for public facilities located on the ground floor of the new building, designing this ground floor as an integrating element of the environment, assigning it to uses that meet the social or welfare needs of the neighbourhood.
Entre los objetivos propuestos en el programa, no se incluye ubicar en la cubierta del edificio parte del equipamiento. La propuesta deberá ordenar una superficie máxima de 800 m2 destinada a equipamiento público situada en la planta baja del nuevo edificio, diseñando esta planta baja como elemento integrador del entorno, asignándole usos que resuelvan las necesidades sociales o asistenciales del barrio.
In relation to the equipment, is it feasible to incorporate a space for economic activities (such as the provision of services or others), possibly managed by future inhabitants of the complex and/or by members of the Casa del Barrio? En relación al equipamiento, ¿es factible incorporar un espacio destinado a actividades económicas (como la prestación de servicios u otros), gestionado eventualmente por futuros habitantes del conjunto y/o por integrantes de la Casa del Barrio?
The objectives proposed in the programme do not include allocating part of the surface area for economic activities. The proposal should allocate a maximum area of 800 m2 for public facilities located on the ground floor of the new building, designing this ground floor as an integrating element of the environment, assigning it to uses that meet the social or welfare needs of the neighbourhood.
Entre los objetivos propuestos en el programa, no se incluye destinar parte de la superficie a actividades económicas. La propuesta deberá ordenar una superficie máxima de 800 m2 destinada a equipamiento público situada en la planta baja del nuevo edificio, diseñando esta planta baja como elemento integrador del entorno, asignándole usos que resuelvan las necesidades sociales o asistenciales del barrio.
Is the project planned for the ‘railway triangle’ sector, to the north of the primary sector, where the building designed by the architect Frank Gehry is planned, still under way, and what uses or developments are currently envisaged in that area? ¿Sigue en marcha el proyecto previsto en el sector del "triángulo ferroviario", al norte del sector primario, donde está proyectado el edificio del arquitecto Frank Gehry? ¿Qué usos o desarrollos están contemplados actualmente en esa zona?
The projects planned or under way in the Sant Andreu - La Sagrera area do not include the building designed by Frank Gehry, which was rejected. In the Brief, in the section on future plans, La Sagrera, you can find a summary of the urban development plans for this area, which include covering 38 hectares of railway area, building 1.7 million square metres of roof, including the new La Sagrera intermodal station, the Sagrera linear park, new green areas, the development of new streets and cycle lanes, facilities, housing, shops, hotels and offices.
Entre los proyectos previstos o en ejecución en relación con la zona de Sant Andreu – La Sagrera, finalmente no se incluye el edificio diseñado por Frank Gehry, que fue desestimado. En el Brief, en el apartado de planes de futuro, la Sagrera, se puede consultar un resumen de las previsiones urbanísticas para esa zona, que incluyen cubrir 38 hectáreas de superficie ferroviaria, construir 1,7 millones de metros cuadrados de techo, donde se incluye la nueva estación intermodal de La Sagrera, el parque lineal de la Sagrera, nuevas zonas verdes, la urbanización de nuevas calles y carriles de bici, equipamientos, viviendas, comercios, hoteles y oficinas.
It was mentioned that the visit on 18 May can be carried out virtually, how can we connect to participate, or is there another date planned? Para la visita del 18 de mayo, se menciona que es posible realizarla virtualmente. ¿Cómo podemos conectarnos para participar?, ¿o se contempla alguna otra fecha para ello?
The visit is on 7 May. The video will be published within 15 days.
Could you please clarify whether covered terraces for private use are to be counted as part of the minimum required living area per dwelling (60 m²) or whether they are considered as additional floor space? In case they are partially counted (e.g. 50 %), we would appreciate confirmation. ¿Podrían aclarar si las terrazas cubiertas de uso privativo deben computarse dentro de la superficie útil mínima exigida por vivienda (60 m²) o si se consideran superficie adicional? En caso de computarse parcialmente (p. ej. al 50 %), agradeceríamos confirmación.
The required usable floor area of 60 m2 should not include the outside area.
La superficie útil exigida de 60 m2 no debe considerar la superficie exterior.
Parking: Is there a parking strategy planned for the minimum 60 housing units (or more) proposed as part of the wider masterplan? Could you please share any information on the overall mobility plan for the area, including traffic flow, parking arrangements, and pedestrian routes?
Proposals should not include parking. To consult the area's mobility plan, you can consult it on the Barcelona City Council's urban planning website, in the current plan "Modification of the Metropolitan General Plan in the area of the Prim sector", in the document "B1620_aprovacioprovisional_Annexos.pdf", which includes the mobility report and evaluation study of the generated mobility: https://ajuntament.barcelona.cat/informaciourbanistica/cerca/es/fitxa/B1620/--/--/ap/
Las propuestas no deben incluir aparcamiento. Para consultar el plan de movilidad de la zona se puede acceder a través de la web urbanística del Ayuntamiento de Barcelona, al plan vigente "Modificació del Pla General Metropolità en l'àmbit del sector Prim", en el documento "B1620_aprovacioprovisional_Annexos.pdf" que incluye el informe de movilidad i estudio de evaluación de la movilidad generada: https://ajuntament.barcelona.cat/informaciourbanistica/cerca/es/fitxa/B1620/--/--/ap/
Parking: If we are able to include parking within the site without reducing the quality of the social spaces and programme on the ground floor, are we allowed to propose this as a strategy to reduce on-street parking and improve the pedestrian experience? Will parking count towards the net buildable area of 6,160 m²?
Proposals should not include parking.
Las propuestas no deben incluir aparcamiento.
Massing: Are there any overall height restrictions for buildings on the site? Are there any setbacks or limits regarding how close we can build to the site boundaries?
Regarding the question raised about total height restrictions for buildings on the site, and in accordance with the Brief consultation document, the appropriate number of floors is considered to be up to 8 floors: ground floor (GF) and 7 upper floors (UF), however there are no restrictions or limits regarding the proximity of buildings to the boundaries of the site, as this will be developed by the special urban development plan.
En relación a la consulta planteada sobre las restricciones de altura total para los edificios en el terreno, y de acuerdo con el documento de consulta Brief, se considera el número de plantas adecuado de hasta 8 plantas: planta baja (PB) y 7 plantas piso (PP), sin embargo, no hay restricciones de o límites respecto a la proximidad de las construcciones a los límites del terreno, ya que será el plan especial urbanístico el que lo desarrolle.
Massing: Is there a maximum permitted floor-to-floor height for the buildings?
In relation to the question raised, there is no mandatory maximum height between floors for buildings.
En relación a la consulta planteada no existe una altura máxima obligatoria entre pisos para los edificios.
Area: The brief states that each flat should have a minimum of 60 m² (or 85 m² including common areas). For clarity, what is included in the additional 25 m² - for example: corridors (internal/external), landings, communal areas, fire stairs, or balconies?
The 85 m2 of built-up area includes the entire residential area, both the accommodation and any other residential elements, and therefore only the built-up area of the facilities would not be included.
Los 85 m2 de superficie construida incluyen la totalidad construida residencial, tanto la que hace referencia a los alojamientos como a cualquier otro elemento residencial, y por tanto sólo no computaría la superficie construida del equipamiento.
Social Programme: Can the social programme on the ground floor include mezzanine levels?
Yes, it's possible to create mezzanine levels in the ground floor social programme.
Sí, en el equipamiento de la planta baja es posible realizar altillos.
Social Programme: Is there any further guidance on what type of public or community facilities are most needed or preferred in this area? If no specific public facilities are requested, is it better to propose defined, specific uses or to design flexible spaces that can serve multiple community functions?
As specified in the Brief, the ground floor is to be designed as an integrating element of the surroundings, assigning it uses that address the neighborhood's social or welfare needs, leaving the bidders free to formulate their proposals. However, according to the same document, it is of particular interest to integrate the new building with the facilities of the Casa de Barri de la Verneda, assigning the new facility uses that complement it. Therefore, for the purposes of the competition, no specific uses for the facility are required, leaving it to the bidders to decide the proposed use strategy.
Tal como se especifica en el Brief, la planta baja se ha de diseñar como elemento integrador del entorno, asignándole usos que resuelvan las necesidades sociales o asistenciales del barrio, dejando libertad a los licitadores para sus propuestas. Sin embargo, de acuerdo con el mismo documento, resulta de especial interés integrar el nuevo edificio con el equipamiento de la Casa de Barri de la Verneda, asignando al nuevo equipamiento usos que puedan complementarlo. Por lo tanto, a efectos del concurso, no se requieren usos concretos para el equipamiento, dejando que los licitadores decidan la estrategia de usos a proponer.
Should any part of the ground floor include spaces for commercial or productive uses (such as small shops or light industry) that could generate income? Or is the intention that the ground floor is used only for community/social purposes? If it is only for social use, who will manage these spaces - the council, a charity, or another organisation?
The ground floor should not include spaces for commercial or productive uses, should only include spaces for community/social purposes, initially managed by Barcelona City Council.
La planta baja no debe incluir espacios para usos comerciales o productivos, solo debe comprender espacios para equipamientos comunitarios/sociales, en principio gestionados por el Ayuntamiento de Barcelona.
Site Conditions: Is any part of the site affected by contaminated or polluted soil, and should this be considered as part of the design or construction approach?
It is not necessary to consider that the soil may be contaminated or polluted.
No se tiene que considerar que el suelo pueda estar contaminado.
Policy: Could you please share any relevant local or council policies that we should take into account, especially in relation to urban layout, surrounding buildings, materials, or other design guidelines?
For the purposes of the competition, there are no relevant local or municipal policies to consider. However, it is recommended that the proposed building be contextualized within its surroundings, especially within the new, future Prim residential sector.
A efectos del concurso, no hay una política local o municipal relevante a tener en cuenta. Sin embargo, se recomienda que se contextualice el edificio propuesto con su entorno, especialmente con el nuevo futuro sector residencial Prim.
Clarification: Could you please clarify what this sentence from the brief means: “There is a high financial effort on the part of families to access rental housing in the city, quantified at 44.25% (2021), which is considerably higher than the acceptable limit of 30%”? Does this refer to the percentage of a family's income typically spent on rent?
Yes, the acceptable limit for families' financial effort is considered to be spending a maximum of 30% of their family income on rent.
Sí, se considera que el límite aceptable de esfuerzo económico de las familias es destinar al alquiler como máximo el 30% de los ingresos familiares.
Budget: Is there an estimated construction budget for the project?
The estimated budget is €1,350/m2 of built roof.
El presupuesto estimado es de 1.350 €/m2 techo construido.
This site is connected to the following theme
Re-sourcing from social dynamic How to transform urban areas and enclaves into open neighbourhoods? How to constitute the smallest urban entity of proximity, exchange and governance, consisting of humans and more than humans? Open urban neighbourhoods can be enablers of citizenship and accommodators of diverse temporalities of stay. They may be pivotal sites for initiating and implementing social and ecological changes, rippling through the rest of the city, thus being valuable for the European Green Transition.
Promoting open Neighbourhoods
Specific documents
Questions on the site
You have to be connected –and therefore registered– to be able to ask a question.
Fr. 16 May 2025
Deadline for submitting questions
Fr. 30 May 2025
Deadline for answers
Before submitting a question, make sure it does not already appear in the FAQ.
Please ask questions on sites in the Sites section.
Please ask questions on rules in the Rules section.
If your question does not receive any answer in 10 days, check the FAQ to make sure the answer does not appear under another label or email the secretariat concerned by the question (national secretariat for the sites, European secretariat for the rules).