Nailloux (FR)
The Synthetic Site Folder and Site Brief are available for free.
Please register and login to access the Complete Site Folder.
- Synthetic site folder EN | FR
- Site Brief EN | FR
- Site on Google Maps
- Back to map
Data
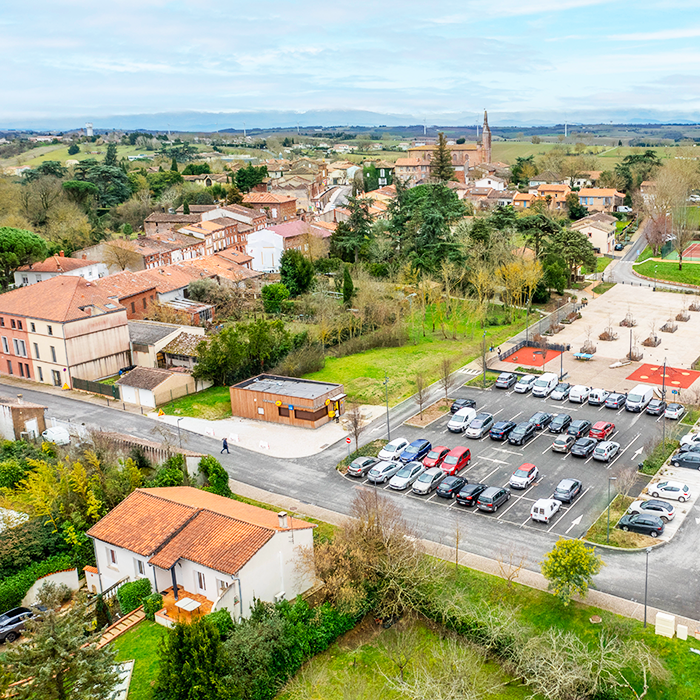
Nailloux (FR)
Scales XL/L
Team composition Architect mandatory
Location Nailloux
Population 4,200 inhabitants
Reflection site 159 ha - Project site 14 + 1 ha
Site proposed by Town of Nailloux
Actors involved Town of Nailloux
Owner(s) of the site Ville de Nailloux + private individual
Commission after competition Opportunity and feasibility studies, guide plan, urban and landscape project management, architectural project management, signage study.
More Information
SITE/CONTEXT
Nailloux was historically a rural commune, perched on the crest of a Lauragais hillside. Since the 2000s, with the construction of
the A66 motorway, the travel time between Toulouse and Nailloux has been reduced by seven minutes. This new road connection
has sparked significant peri-urban expansion, quadrupling the town’s population over the past two decades. However, during this period, the development of housing estates and public facilities has occurred in a fragmented and opportunistic manner.
In 2020, recognizing the dispersed and poorly connected nature of local services, the municipality launched an initial phase of interventions to strengthen the structure of the town center. The aim was to enhance the quality of life in Nailloux, reduce residents’ dependence on cars, and stimulate the local economy. Now, as this first phase nears completion, the town is eager to build on this momentum. The ambition is to coordinate multiple strategies, including the creation and relocation of public facilities, the development of economic activities and housing, and the reinforcement of green and blue infrastructure.
Two project sites have been designated for the competition:
- The first site, located north of the town, is intended for space-intensive developments, as Nailloux lacks reusable brownfield sites. The local urban plan (PLU) identifies three designated development areas (OAPs) where commercial, service, and craft activities (Le Tambouret) are planned, alongside housing, a multi-sports field, a central kitchen, and a school (Abetsenc de Trégan). This site presents a pronounced topography.
- The second site is centered around a new unifying public space, the Esplanade de la Fraternité, which hosts the weekly market
and festive events. By clearing underutilized plots within the town center and potentially relocating the tennis courts to Abetsenc de Trégan, the municipality aims to expand the range of services and facilities available in the heart of Nailloux.
QUESTIONS FOR COMPETITORS
How can the municipality’s new urban development strategy be effectively translated into concrete design solutions? What approaches can improve water management in this hilly landscape, which is increasingly affected by drought? How can Nailloux become more walkable and bike-friendly? What strategies can help reduce dependency on the Toulouse metropolitan area and mitigate commuter flows?
At the scale of the Tambouret - Abetsenc de Trégan project site:
- How can a stronger dialogue be established with the surrounding agricultural fabric? Should the site’s topography be modified to accommodate the municipality’s program, or should the program be adapted to the existing terrain? How can urban development be reconciled with enhancing the ecological quality of Abetsenc de Trégan, currently dominated by monoculture? Where should strategic access points be created to better integrate the site with surrounding infrastructure?
At the scale of the Fraternité project site:
- What built forms and spatial compositions can be envisioned between Parc de la Fraternité and Rue des Agriculteurs to balance urban density with respect for the town’s historical fabric? What types of uses—or even built structures—could be introduced on the current tennis court site?
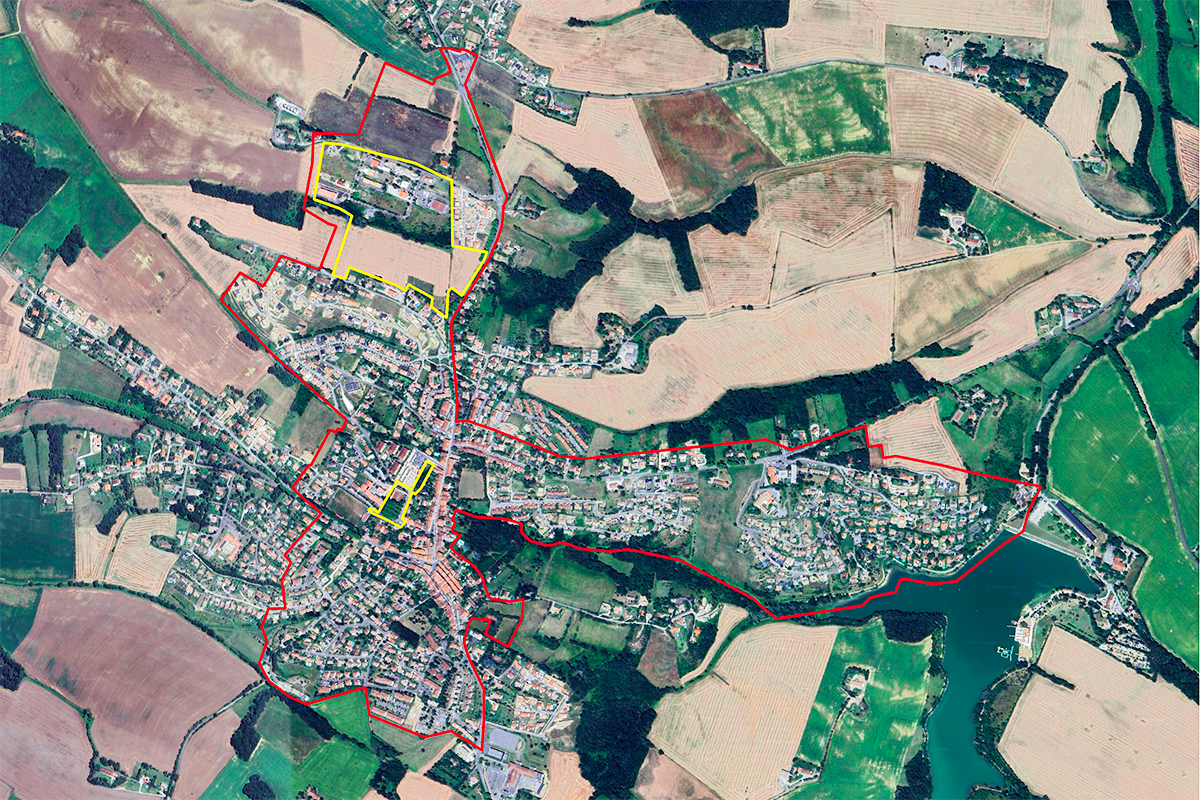
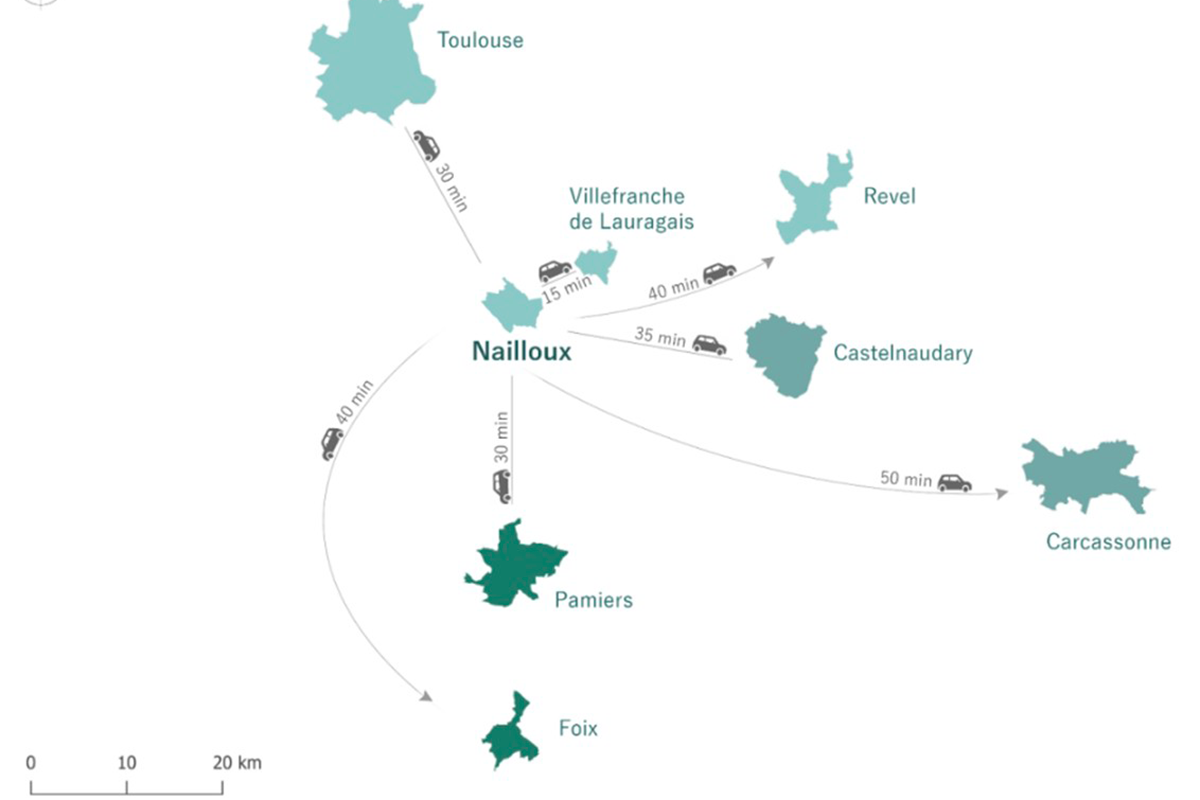
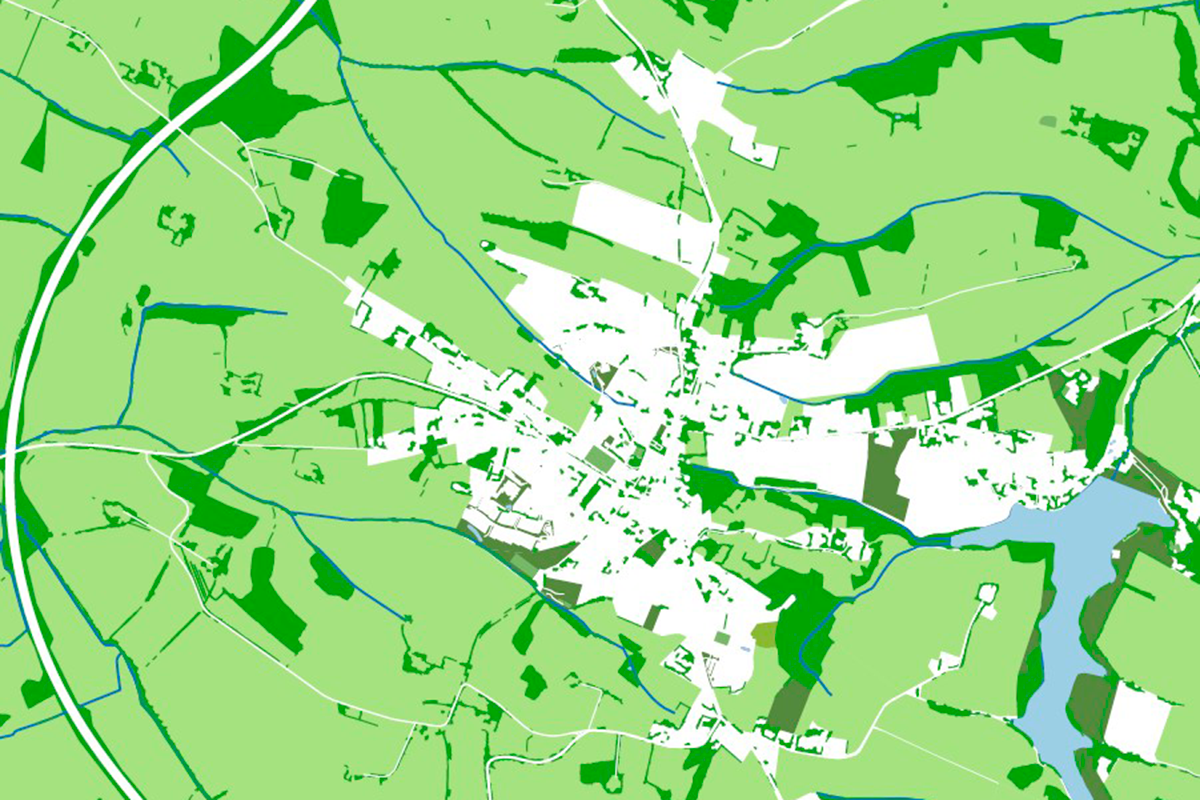
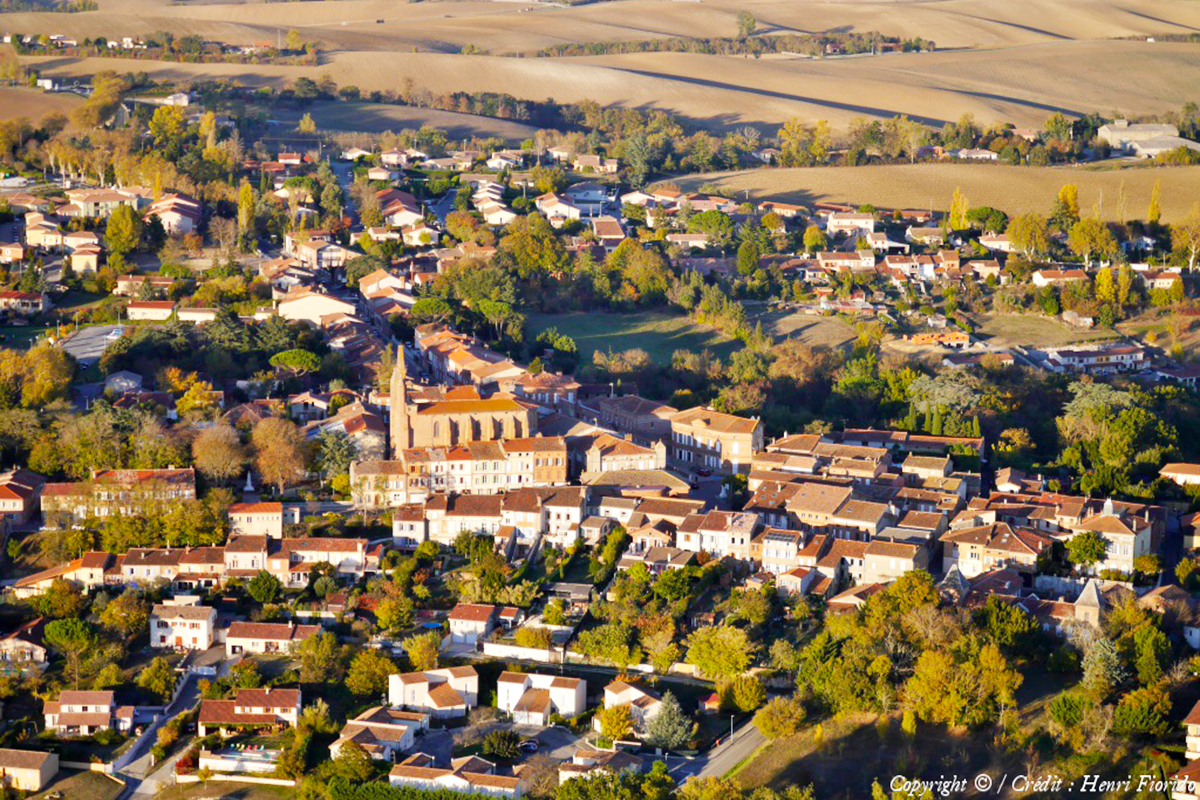
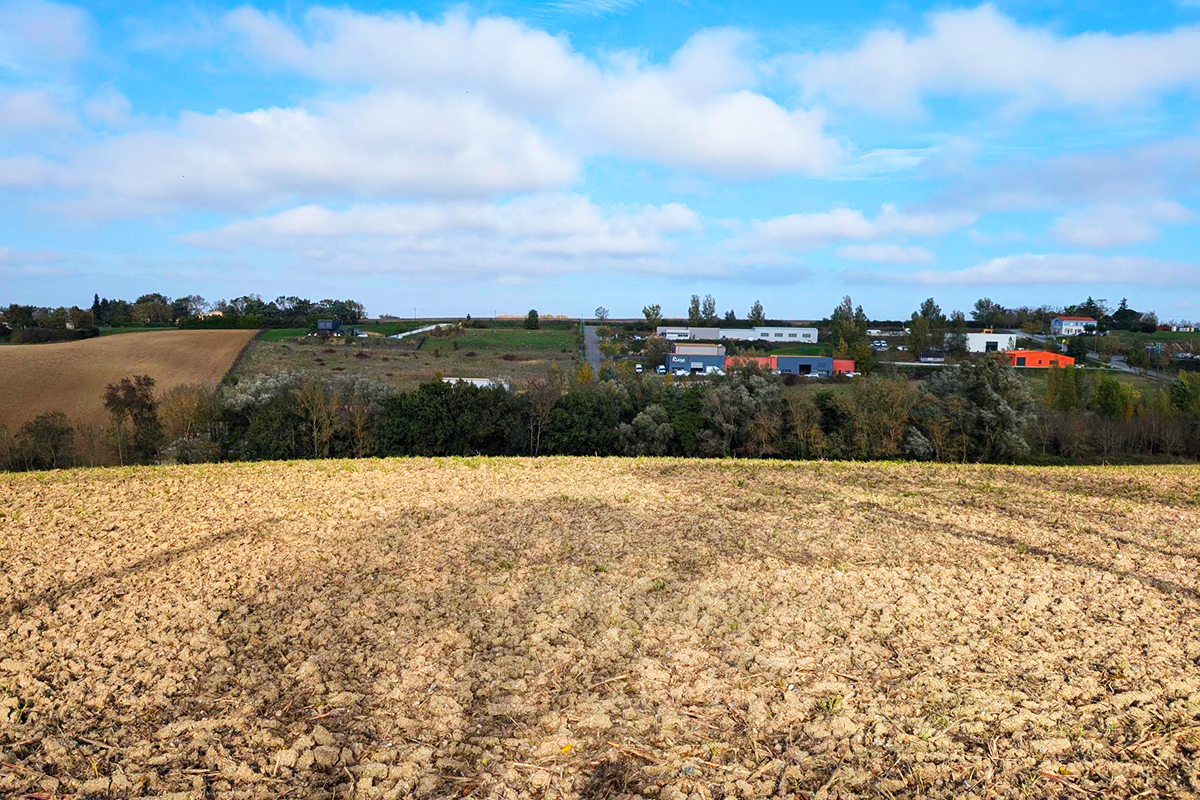
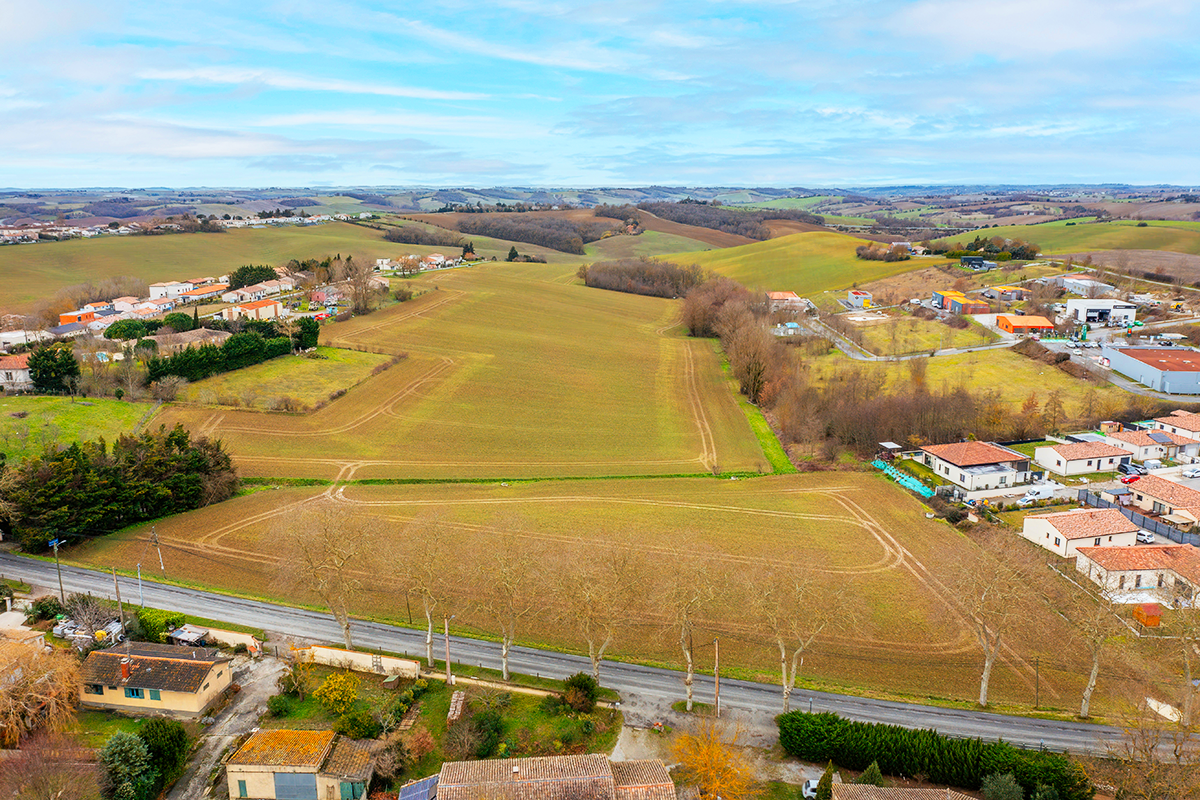
Questions on the site
Lors de la visite de site, il nous a été indiqué qu'une ancienne déchetterie se trouvait sous les terrains de tennis au niveau de l’esplanade. La terre est-elle polluée ou a-t-elle été excavée lors de la construction des terrains ? Devons-nous prévoir son retrait ?
The municipality has no information about what was done before the tennis courts were built, but it is likely that the soil was not excavated.
Depending on the project, it may or may not be necessary to plan for its removal.
Un bâtiment existe sur une parcelle appartenant à la commune, en face du collège. Des projets sont-ils en cours sur cette parcelle (par exemple la future maison des jeunes), ou pouvons-nous envisager d’intégrer ce périmètre dans notre réflexion ?
The municipality owns no building in front of the school; the map is incorrect.
Pouvez-vous préciser quels sont les projets d’aménagement et de construction de la commune ? Lesquels ont été réalisés, lesquels sont en cours et s’il y a des projets envisagés hormis ceux inscrits dans le brief ?
The completed projects are:
Post office building on the esplanade
Demolition of the post office next to the town hall
Demolition of buildings at 24 Rue de la République
The projects in progress are:
Redevelopment of Rue de la République
Photovoltaic courtyard's protection at Pauline Kergomard school
Photovoltaic hangar at the technical services department
Pending projects include:
Development of 24 Rue de la République into one commercial space and four residential units
Planned projects include:
Everything included in the master plan:
https://nailloux.org/wp-content/uploads/2023/07/PLAN-GUIDE-Ph3-reunion-publique.pdf
Sites reserved in the local urban development plan (PLU)
In the northern plots, which areas can we actually use and which ones have been put up for sale? Are we considering the 600 housing units as groups of 4 units each (with the associated minimum dimensions)?
The FR-NAILLOUX-PS-M2.1.2 plan includes the existing buildings in the Tambouret business park, as well as a dental practice project for which a building permit was granted a few months ago, on plot 0079, south of the Riera Agencements et Associés company.
Regarding the 600 housing units, we are having difficulty interpreting your question. Could you please clarify your expectations?
We invite you to read or re-read the site visit report (you can dowload the pdf with the link above). Important questions have been asked with their answers!
This site is connected to the following theme
Re-sourcing from social dynamic A missing layer of urbanity is added on a territory with underlying complexities. In all these large sites, the question is how inhabit them, how to relate to them, how to add a human ecosystem while negotiating the pros and cons of the existing complexity. It may be to reconsider an urban interrupted development, to care wounds left or created by old or new infrastructures; to regenerate sub-standard housing or the damage left behind a brownfield, to reconsider a river or former agricultural fields.
Creating New Urban Relationships
Specific documents
Questions on the site
You have to be connected –and therefore registered– to be able to ask a question.
Fr. 16 May 2025
Deadline for submitting questions
Fr. 30 May 2025
Deadline for answers
Before submitting a question, make sure it does not already appear in the FAQ.
Please ask questions on sites in the Sites section.
Please ask questions on rules in the Rules section.
If your question does not receive any answer in 10 days, check the FAQ to make sure the answer does not appear under another label or email the secretariat concerned by the question (national secretariat for the sites, European secretariat for the rules).