Roa (NO)
The Synthetic Site Folder and Site Brief are available for free.
Please register and login to access the Complete Site Folder.
- Synthetic site folder EN
- Site Brief EN
- Site on Google Maps
- Back to map
Data
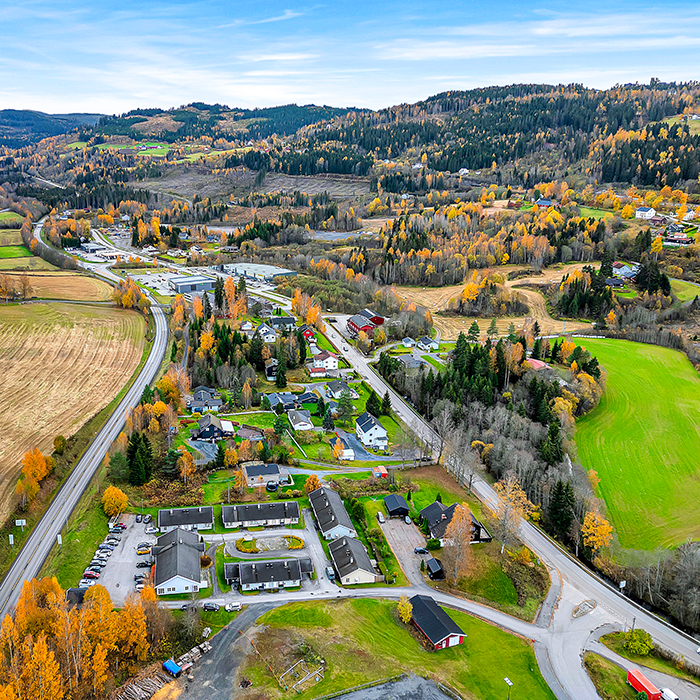
Roa (NO)
Scales L
Team composition Architect non mandatory
Location Lunner municipality
Population 950 inhabitants
Reflection site 26 ha - Project site 3 ha
Site proposed by Lunner municipality
Actors involved Lunner municipality, Akershus county
Owner(s) of the site Lunner municipality
Commission after competition After the competition Lunner Kommune has the intention to award a contract to the winning team(s) for detailing the proposal further and adapting it to work as a base for the planning processes.
More Information
SITE / CONTEXT
Roa, nestled north of Oslo, faces a paradox. While its sister villages thrive as Oslo suburbs, the northernmost settlement of Lunner Municipality Roa, stagnates, seemingly "just a little too far away” from the metropolitan boom. Fragmented and dispersed planning and a dearth of public spaces further erode its appeal. Ironically, its strategic location sitting just outside of a newly established road toll is making Roa increasingly attractive to larger industries and big-box retailers.
Norway's unique geography, climate, and rugged terrain have led to the development of numerous communities with a car- based suburban structure. Additionally, Norway's economy has traditionally been based on resource extraction and agriculture, which has led to the development of smaller, dispersed communities like Roa. These settlements often lack the infrastructure and amenities of a traditional city center, such as public transportation, walkability, and mixed-use zoning. Often, these communities are characterized by an aging population, as the younger generations move to the cities in search of work. Thanks to better healthcare, nutrition, and living conditions, life expectancy is high, and people are living longer than before. Coupled with a rapidly declining birth rate and decrease in fertility, this results in fewer young people and, essentially, fewer hands at work. Norway is no exception to this. Neither is Roa.
The aging population, commonly known as “eldrebølgen,” will increase the demand for healthcare and support services, putting significant strain on the health system and its resources, personnel, and infrastructure. The very fabric of Roa – its dispersed single-family housing model – will aggravate these pressures. The fact that Roa needs 300 senior-adapted housing units underscores the urgency of addressing this demographic shift.
The need for housing, coupled with the need for modern medical facilities, a new library, and much-needed public spaces, presents a chance to reinvent the village centre. The former Frøystad school grounds and a soon-to-be-vacant industrial site offer a whole new chance to rethink the centre of Roa. It is essential for these housing units to be built as inclusive communities that prioritize social connections among residents and public spaces that give youth an elderly chances to meet and hang out all year. The vision is bold: to transform these sites into mixed-use neighborhoods, converging at the main street, breathing life into a new village heart.
QUESTIONS TO THE COMPETITORS
The task is about generating a vision for how the site can be transformed with housing, social and physical activities for young and elderly people as well as a few key services.
The second objective of the competition is to explore how developing Frøystad can be the starting point to help structure a denser, more attractive, and inclusive center in Roa beyond the project site, in a way that can free up brownfields for development to ease the pressure on virgin lands.
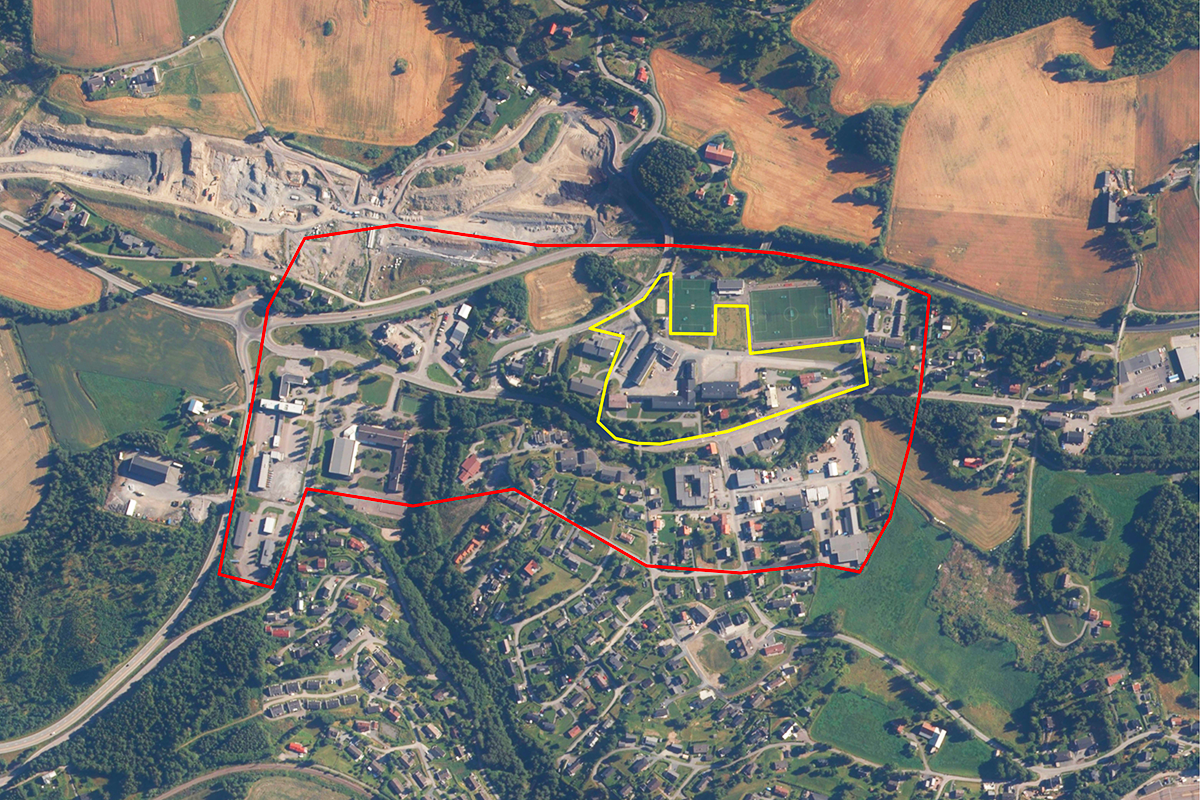
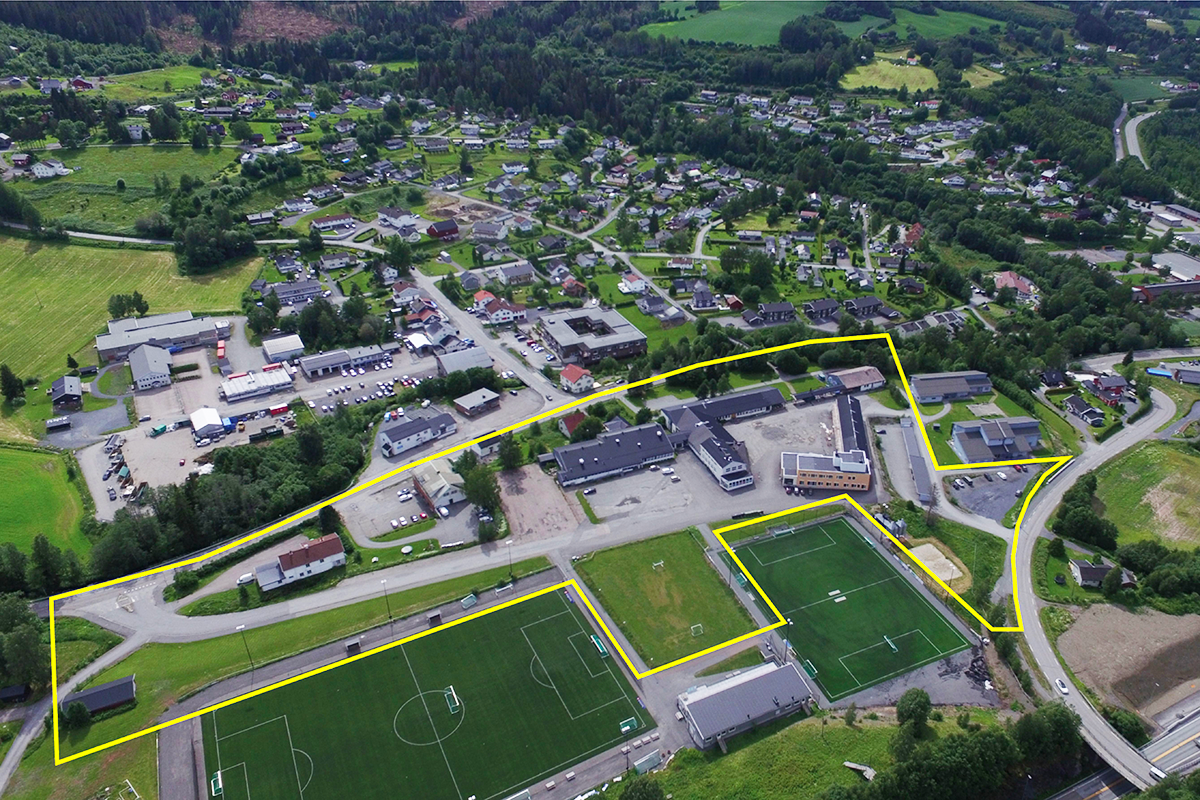
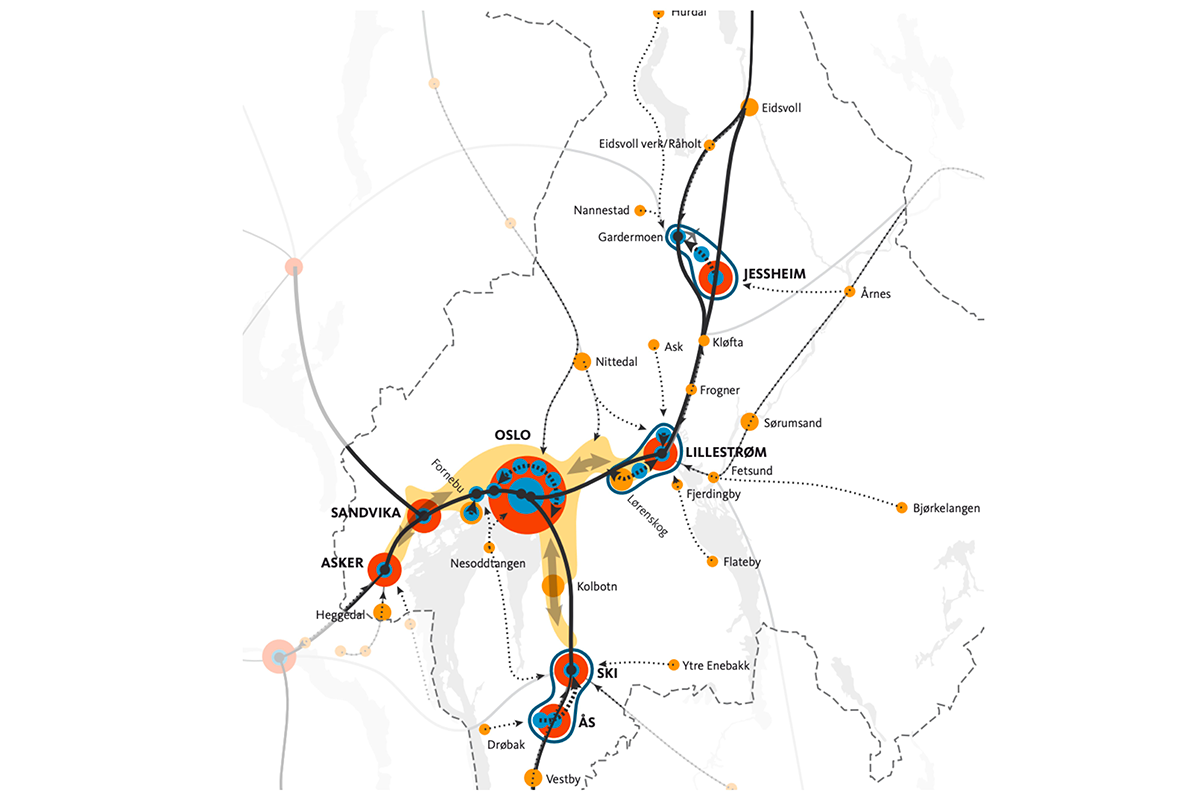
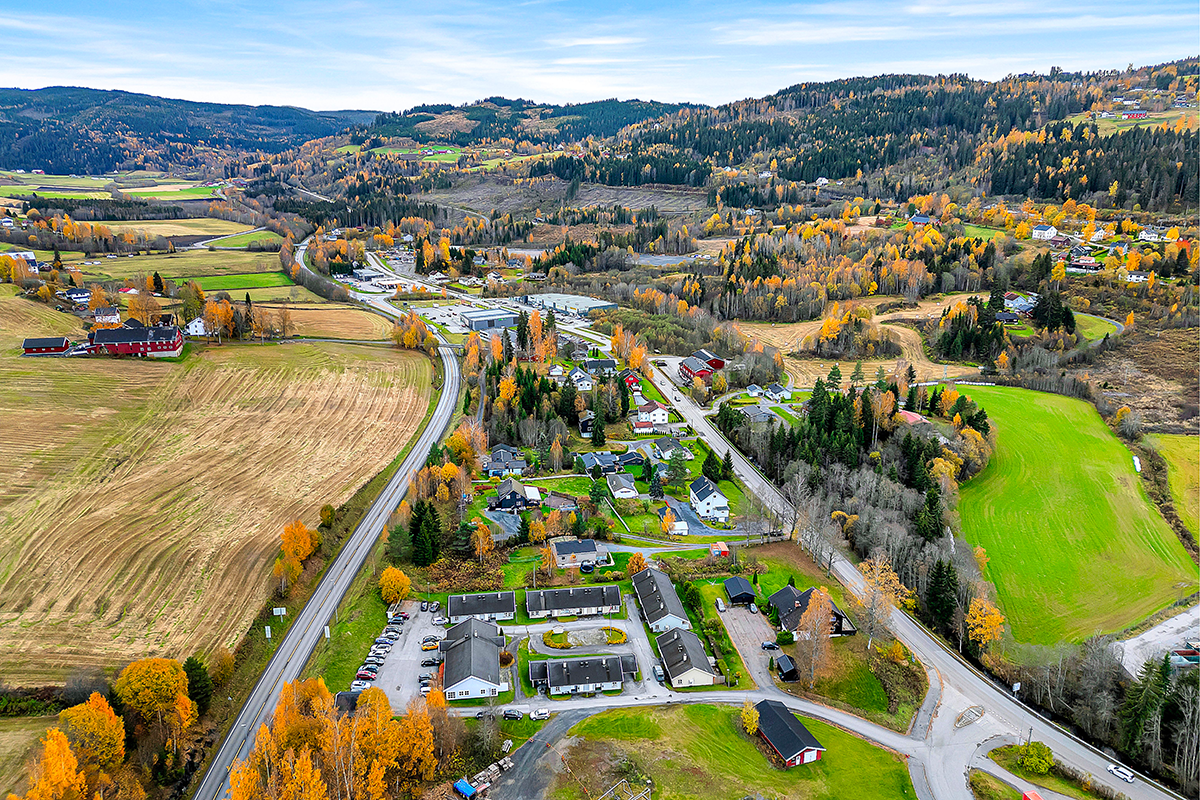
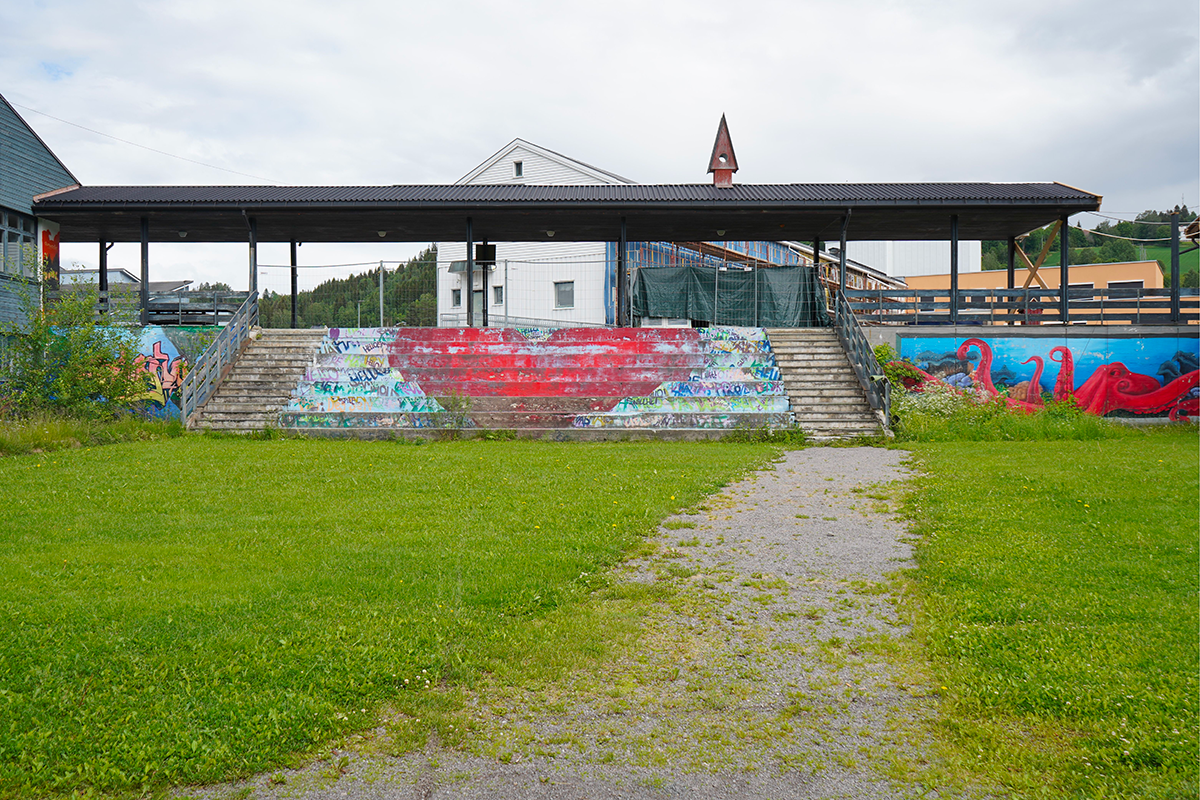
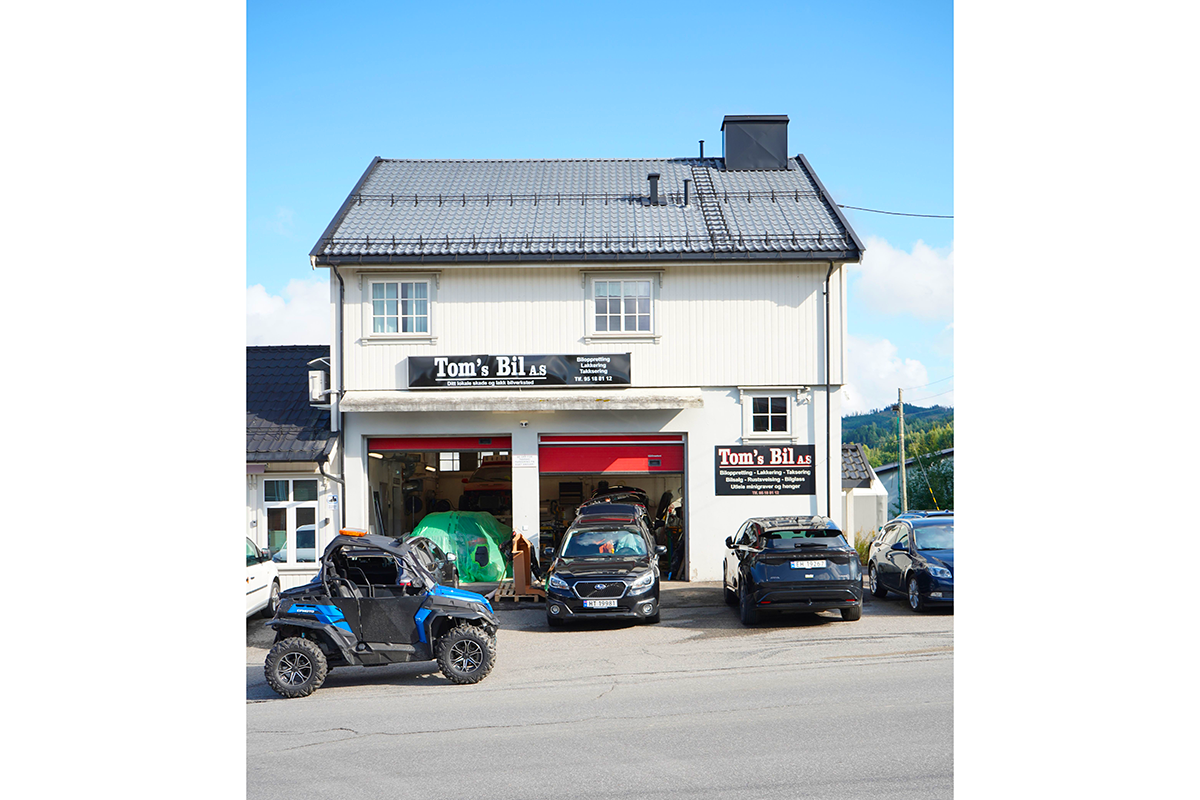
Questions on the site
Dear Europan team, are there floor plans for the following buildings on the property in Roa, Norway? 1. Library 2. Youth center 3. Part of the building where the swimming pool is located
We have uploaded available floor plans for the Frøystad building complex, which includes the areas used for the library, youth center, and swimming pool. You will find these files inside the folder Frøystad Building Documentation, which has been placed in the new documents after launch folder on the Europan site.
The folder contains:
-
Frøystad_SitePlan.dwg
-
Frøystad_FloorPlans_Level_U.dwg (Underground level)
-
Frøystad_FloorPlans_Level_1.dwg (Ground floor)
-
Frøystad_FloorPlans_Level_2.dwg (Second floor)
-
Frøystad_Sections.dwg
-
Frøystad_AsBuilt_IFC.ifc
Dear Europan Norway Team, Could you provide more details about the Røa site visit on April 28th? Specifically, how to reach Røa, the visit's timing, whether participation is mandatory, and whom participants will meet. I’d like to plan ahead accordingly. Thank you!
The site visit to Roa will take place on April 28th at 13:00. Participants will meet in front of the Town Hall, and the visit will include a site tour with representatives from Lunner Municipality, lasting approximately 1.5 hours.
Roa Stasjon can be reached by the RE30 and RE31 train from Oslo Central Station (a little over an hour). The Town Hall is about a 20-minute walk from the train station.
Participation is not mandatory.
Is it possible to obtain more details about the existing buildings on the site, such as drawings or additional pictures (both interior and exterior), which could be beneficial for resourcing?
We have uploaded a folder titled Frøystad Building Documentation in 0-New_Docs_after_Launch. It contains a range of drawings of the existing buildings. Unfortunately, we don’t have any additional interior or exterior images available to share.
Dear Europan Norway Team, could you provide a 3D-Model of Røa with all the surrounding buildings (heights, roofs etc.)?
A DWG file and a 3dm file called roa_big_3d_model have been uploaded to the 0-New_Docs_after_Launch folder. The files containts a 3d model with a larger view of the area.
Dear Europan Norway team, can you provide a map or mark-up showing lands owned by the municipality in Roa? Are the structures directly to the south of the swimming pool (the 2 buildings marked for demolition in the brief) owned by the municipality?
We have uploaded a map to 0-New_Docs_after_Launch folder called roa_municipal_owned_land which shows land owned by the municpality.
Do you have a plan of the whole study site as a DWG file? This file "Frøystad_SitePlan.dwg" only contains the project site. Thanks!
A DWG file called roa_big_2d_map with a bigger view has been uploaded to the 0-New_Docs_after_Launch folder.
We wonder if it would be possible to obtain additional map data for the Roa site. We are looking for a broader section that includes a more zoomed-out view covering the entire municipality. Ideally, this would also include elevation data. Would it be possible for you to produce or provide this perhaps in DWG format?
Unfortunately, we’re not able to produce such an extensive map view with the software currently available to us.
hello, Is it possible to get some internal images of the buildings on site that are not set for demolition (the ones highlighted in orange in the documents)? Thanks in advance
We have uploaded a folder called images_of_buildings which can be found in the 0-New_Docs_after_Launch folder on the Europan server.
Hello, Is it possible to get some information on the function of the buildings on the site and immediately adjacent to the site please? In particular, the long building to the west that resembles a long shed/storage place with multiple doors, and the large buildings nearby. Thanks
We have received the following the descriptions from a Lunner municpality representative describing the buildings.
Description of use of buildings in Frøystad
Adapted housing: Housing for people with extended need of assistance 24 hours a day. Relatively new(built around 2015.)
Storage and garage: The long, slender building alongside the adapted housing is in two parts. One “part” holds car ports, and the other holds storage for the adapted housing.
Youth club: Holds areas for “hanging out”, with a simple kitchen, pool table, table tennis, one gaming room for Playstation, and a larger dedicated gaming room with at least 8 gaming PCs.
Equipment loan central: Called “BUA,” it provides the possibility of borrowing equipment for a wide variety of sports and leisure activities, like skis, bicycles, camping equipment, canoes etc. Open on Thursdays, and you can borrow for a week at a time. Situated on the ground floor/basement.
Adult education: Approximately 260 students from several countries attends language and other social studies as part of their refugee introduction programs. The classrooms are in the old schoolbuilding (the stretched out, two story building, newly renovated). Administration is in the new part, the “library-building”
Library: Relatively new building. It is labeled “temporary” library, and is regarded as somewhat small for all the desired activities it could and should hold. It has limited open space, although movable book racks allows arrangers to create some space. In such a configuration it can hold 30-50 people in attendance.
The library is a “more-open library”, meaning it is accessible to adults holding a valid library card also outside of manned opening hours. Loans and returns is self service.
Swimming hall: Swimming education during daytime for pupils of elementary and secondary school. Used by various groups for health and training programs, and open to public in the afternoon Thursdays and Fridays. ¨
Gym hall: In steady use for low level activities like exercise and dancing for seniors. Sometimes used for larger town hall meetings.
Club house of Lunner Football club: Built around 2018, this modern facility holds locker rooms, a cafeteria/kiosk and equipment rooms on the ground floor, and open, flexible rooms available for rent on the first floor. Suitable for a wide range of social gatherings. Also has an attractive roof terrace adjacent to these rooms. The club very much wants to be involved in the further development of Frøystad, to increase activity and have a more important role.
Care appartements: Not inside the project area, but this is an important part of the “town centre”. Residence for elderly and disabled in need of some assistance. Not manned, but possible hub for the home care services. Has relatively large areas suitable for cafeterias and social gatherings.
Bergo senior center: Situated to the south of Frøystad, this project has living units for elderly people, and a central house for social gatherings, meetings and hospitality.
Can a different supermarket solution be proposed?
Yes, a different solution can be proposed..
Update: The municipality has reveiced a building proposal for the supermarket. The drawings have been posted on the Europan server in the folder Supermarket_Proposal. These are only preliminary sketches and not final- there is still room for discussion and input.
Can the sidewalk proposal be challenged or is it something that is already being implemented?
You can challenge the sidewalk implementation.
Update: The sidewalk proposal is still in development and has not yet been finalized. There are two alternatives currently discussed: an ordinary sidewalk via Oppdalslinna, which meets the 1:20 slope requirement, and a shortcut connecting directly to the entrance of Frøystad (Blue line). Since discussions are ongoing and sketches are still preliminary, the sidewalk proposal can still be challenged or further developed.
A screenshot from the municipality showcasing the shortcut has been posted to the Europan server called Sidewalk_proposal. The shortcut is the blue line.
The swimming pool can be proposed to be located in different places. How does it work in terms of land availability? do we check ownership plots, or only state owned land?
As this is an idea competition you can propose where you want. But municipally owned land is most likely. A map that showcases municipally owned land can be found in the Europan server in the 0-New_Docs_after_Launch called roa_municipal_owned_land.png.
Can the old school be demolished?
Yes, the old school can be demolished.
This site is connected to the following theme
Re-sourcing from social dynamic The “multiple heritage” of derelict buildings provides a precious source for a larger urban transformation, which is launched by interventions that operate first in the scale of the site itself, Integrating social and cultural traces in the sites’ geographical and physical rehabilitation enables an upscaling of the transformation’s impact. It can induce a second life whose urban energy radiates far beyond its physical limits.
Inducing a Second Life
Specific documents
Questions on the site
You have to be connected –and therefore registered– to be able to ask a question.
Fr. 16 May 2025
Deadline for submitting questions
Fr. 30 May 2025
Deadline for answers
Before submitting a question, make sure it does not already appear in the FAQ.
Please ask questions on sites in the Sites section.
Please ask questions on rules in the Rules section.
If your question does not receive any answer in 10 days, check the FAQ to make sure the answer does not appear under another label or email the secretariat concerned by the question (national secretariat for the sites, European secretariat for the rules).