Romainville (FR)
The Synthetic Site Folder and Site Brief are available for free.
Please register and login to access the Complete Site Folder.
- Synthetic site folder EN | FR
- Site Brief EN | FR
- Site on Google Maps
- Back to map
Data
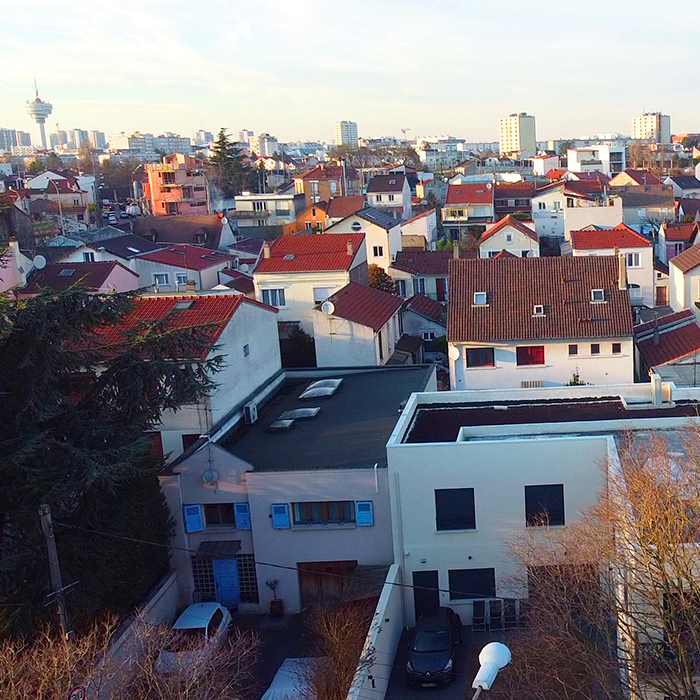
Romainville (FR)
Scales XL/L
Team composition Architect mandatory
Location Quartier des Ormes, Romainville, Île-de-France
Population EPT Est Ensemble 435,582 inhabitants / Romainville 33,266 inhabitants
Reflection site 275 ha - Project site 18 ha
Site proposed by EPT Est Ensemble and the City of Romainville
Actors involved EPT Est Ensemble and the City of Romainville
Owner(s) of the site 350 private owners, the State, EPFIF, and the City of Romainville
Commission after competition AMO and AMU missions, Pre-operational urban study (such as a master plan), urban project management study, programming study in the first phase, architectural or urban project management missions in the second phase.
More Information
SITE/CONTEXT
Suburban neighborhoods represent a significant chapter in urban history, structured around an object of both desire and rejection. In its architectural expression, it often embodies a so-called «regional» character, creating a unique urban landscape. Beyond its materiality, the suburban house carries connotations of escape, freedom, and proximity to nature and neighbors. It had its golden age in the 19th century—this is its brighter side. The other, less idyllic aspect is embedded in urban financialization dynamics.
Today, suburban housing is at the core of densification and land value enhancement issues in French metropolises in general, and the Paris metropolitan area in particular. All planning laws and regulatory documents have identified suburban areas as potential land reserves, leading to residential densification projects that often exclude more vulnerable households.
The Ormes neighborhood embodies all of these dynamics. It is a historical urban entity, a space of desire, a social marker, an object of speculation, and a projection of alternative ways of living in a future France facing +4°C by 2100. It is also a fragile urban fabric—sometimes outdated, sometimes unhealthy—undergoing rapid densification. Located at the heart of the Est Ensemble territory in the municipality of Romainville, bordered by the A3 highway and the future T1 tramway, Les Ormes is a working-class suburban neighborhood undergoing radical transformation. Composed mostly of single-family homes built between the late 19th and the second half of the 20th century on former agricultural plots, it is now experiencing often brutal densification dynamics that erode its unique character. The urban forms emerging from these densification processes contribute to standardizing the neighborhood and fostering social exclusion.
Now situated within a dense urban environment whose appeal continues to grow due to improved public transport connections, this neighborhood stands at a crossroads in terms of its urban future.
As an object of speculation and urban desire, how can we ensure that it does not become an urban object at risk of disappearing?
QUESTIONS TO THE COMPETITORS
Est Ensemble and Romainville seek to identify the levers that will allow the suburban fabric of Les Ormes to evolve in a context of high land pressure while continuing to accommodate middle and working-class households without losing its unique character. The competition should enable local authorities to explore alternative approaches within a fabric composed of numerous small property owners by leveraging existing resources.
At the metropolitan scale, how can we balance attractiveness and real estate pressure while preserving the intrinsic qualities of this fabric in Paris’ inner suburbs? How can the neighborhood be integrated into the broader geography of Eastern Île-de-France while maximizing its existing resources?
At the city and project area scale, it is essential to consider the ability to foster a neighborhood identity and urban polarity, given that Les Ormes currently functions as an isolated enclave within the urban continuum. Can this sector become a new urban focal point in the future? What are the inherent qualities of its fabric (built environment, open spaces, public and private spaces) that could support an alternative model of intensification while addressing climate adaptation challenges, despite its low construction quality? What renewal strategies should be prioritized, and how can residents be engaged in a way that restores their sense of pride in living there, while creating the conditions for greater diversity (generational, household, and social mix)?
At the scale of controlled land, what programs could help rebuild a neighborhood life, fostering shared spaces that reinvent sociability?
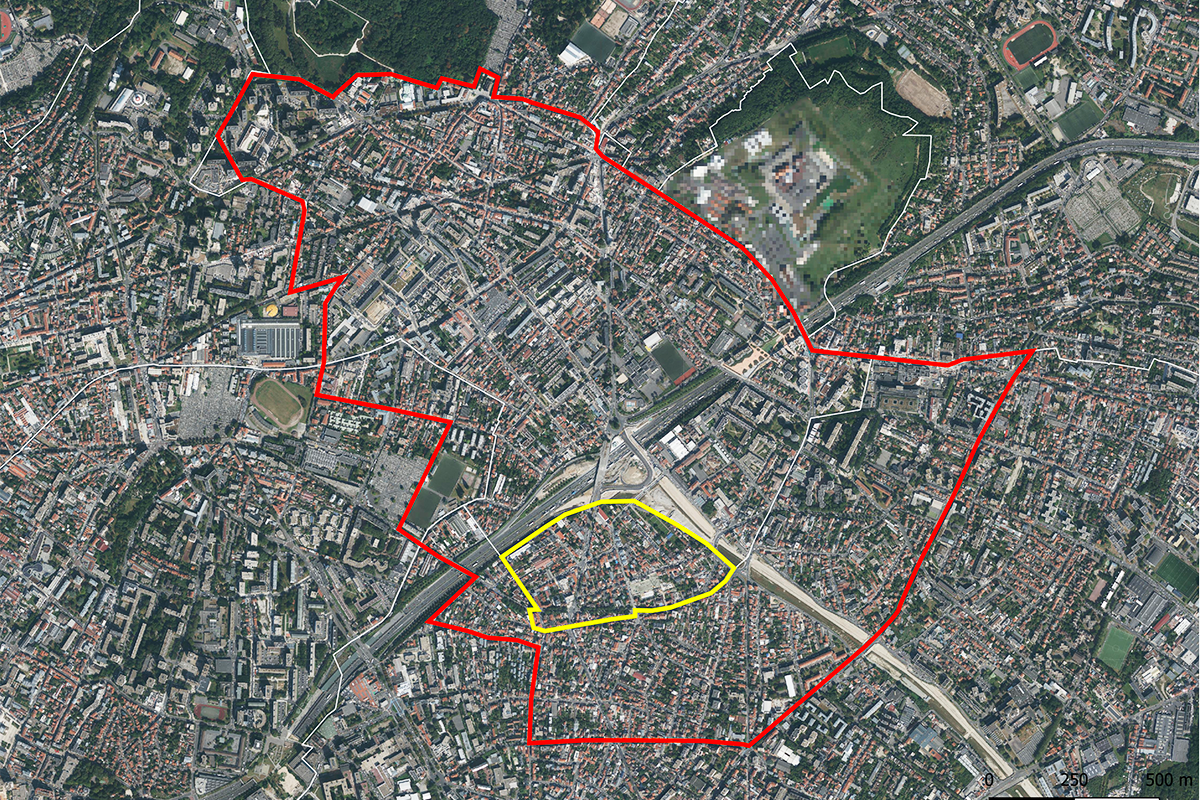
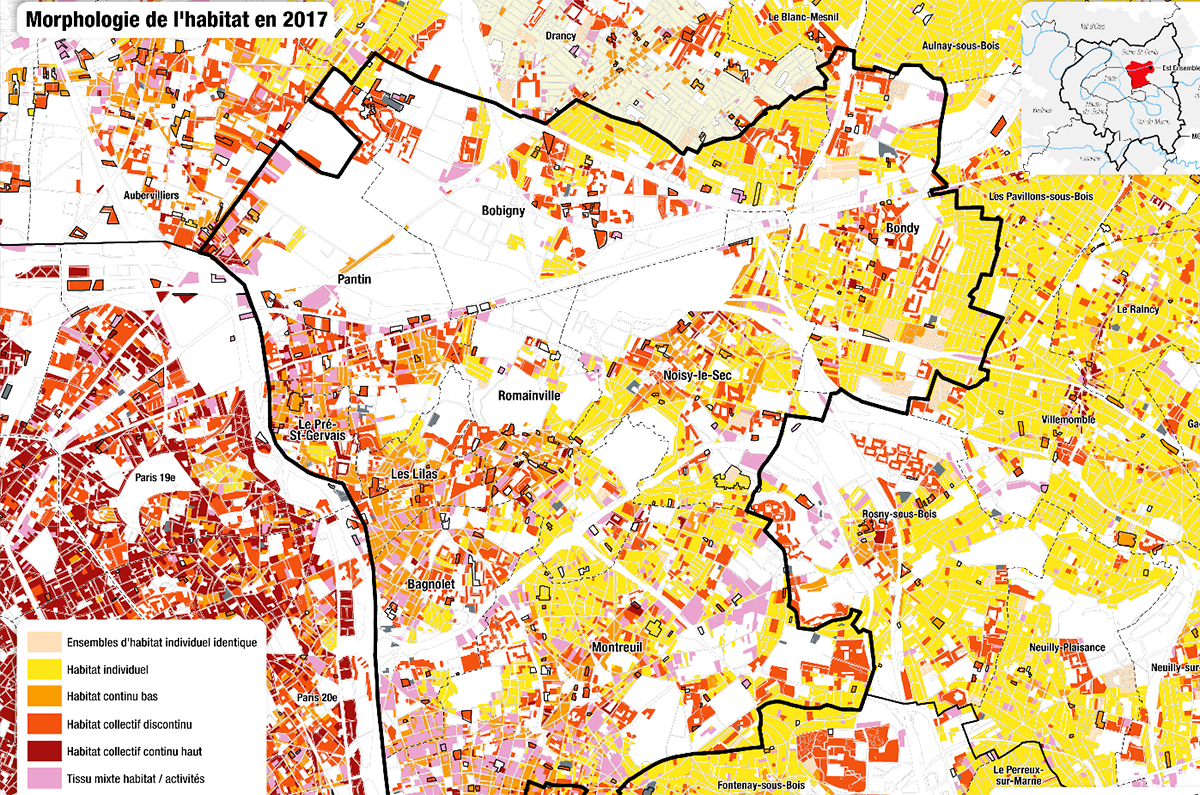
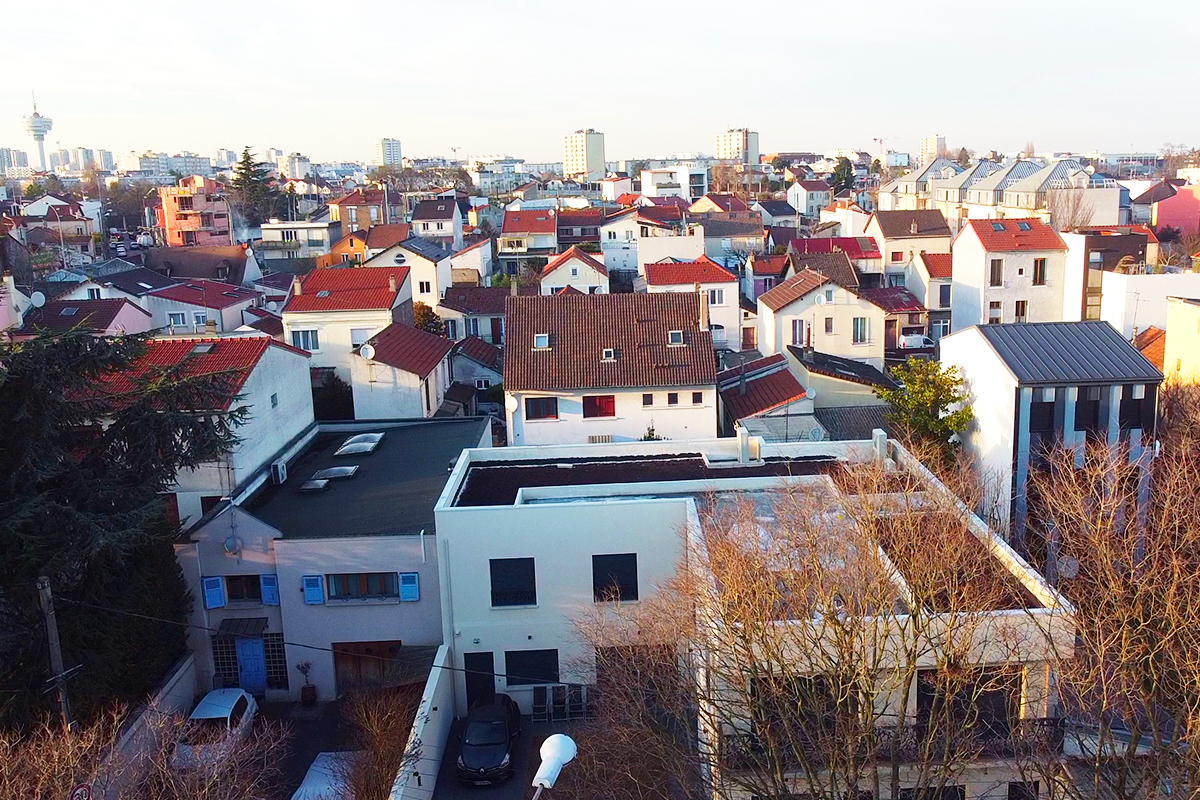
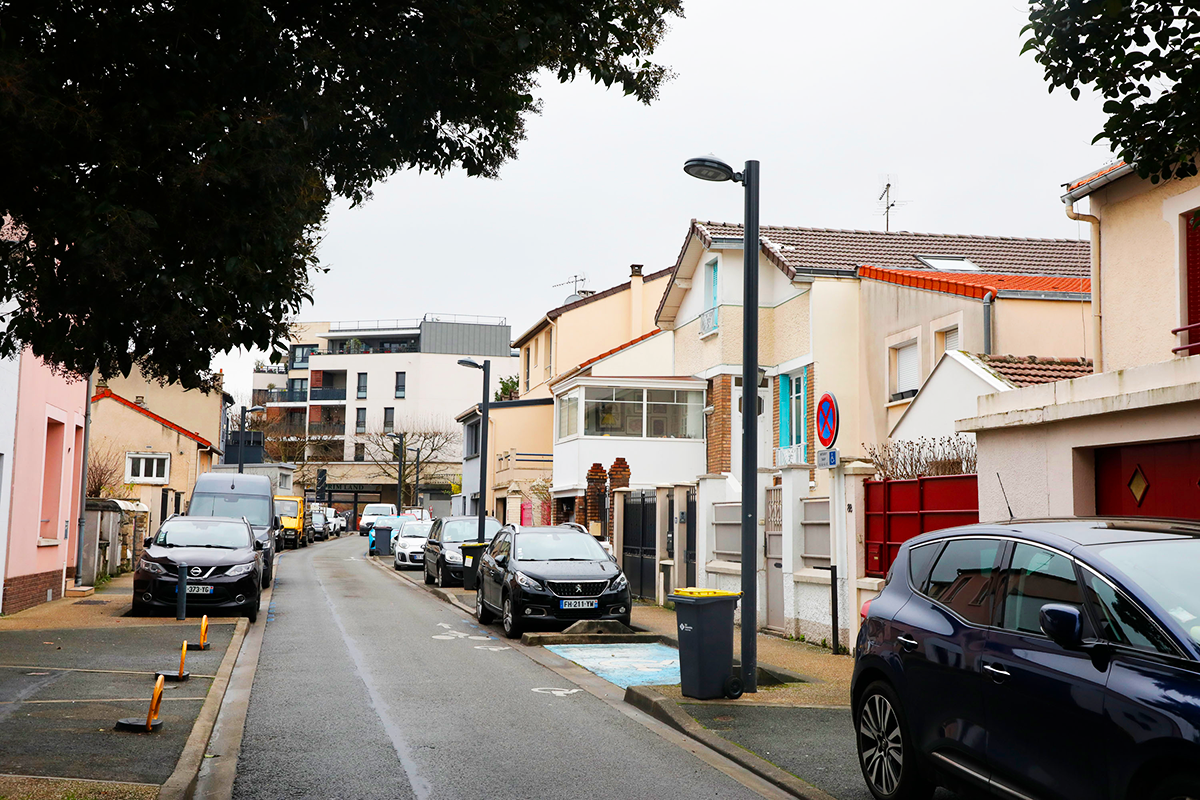
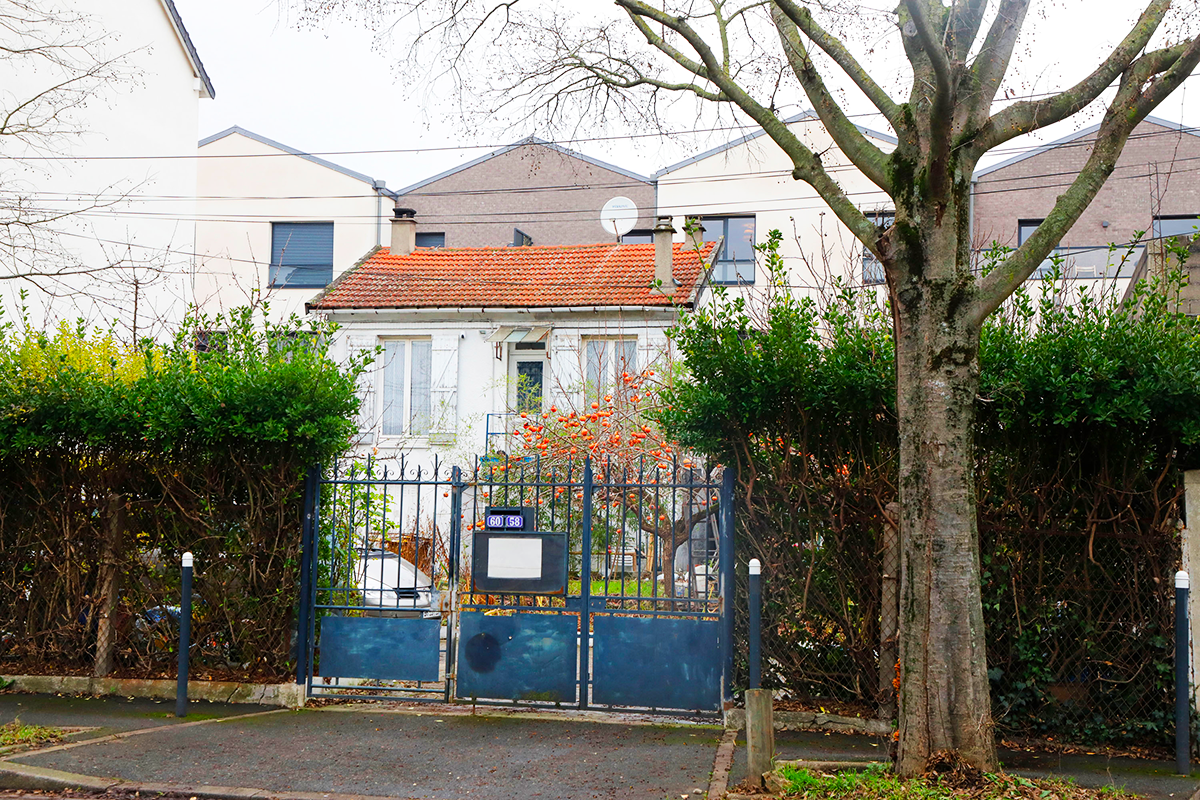
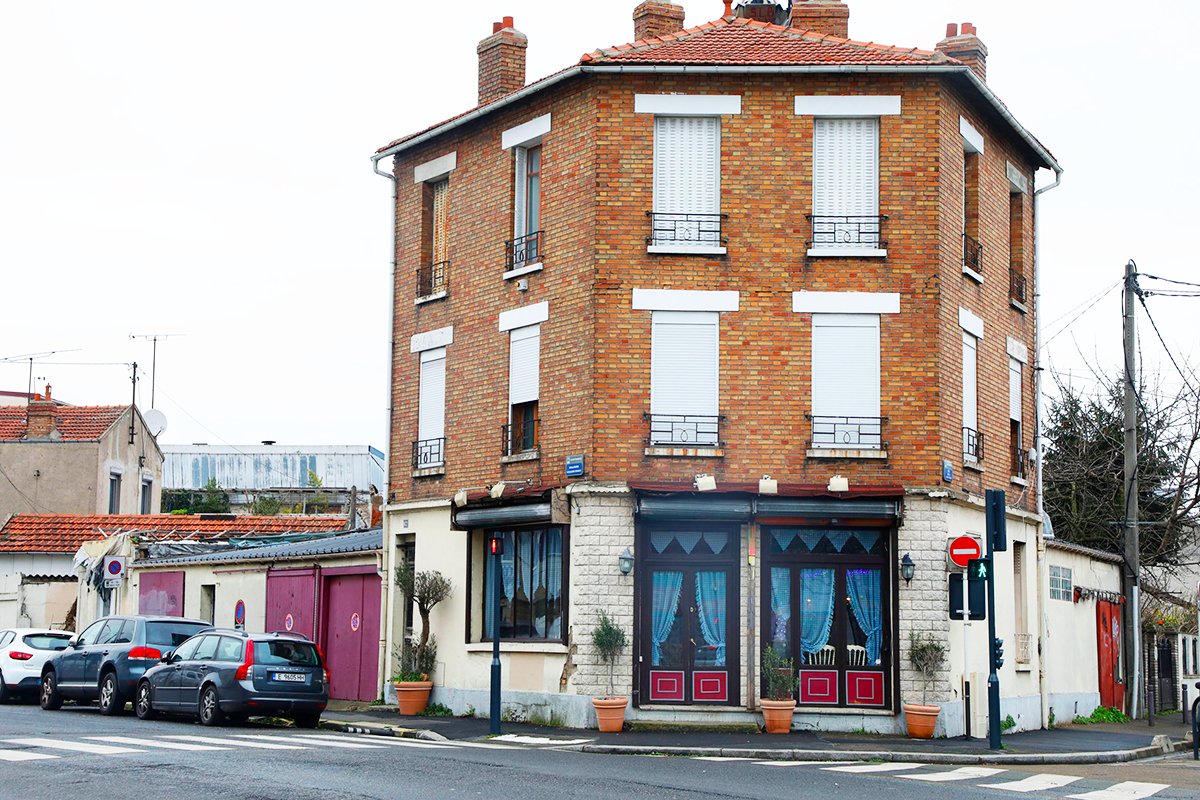
Questions on the site
Bonjour, Lors de la visite de site, il a été évoqué deux parcelles qui appartiennent à la ville et sur lesquelles il serait possible de proposer d'implanter des projets (rue du Dr Calmette et Bd Berlioz). Avez-vous plus d'informations à nous communiquer concernant ces parcelles ? Bien à vous, Alice Lapierre
A response has been provided to a similar question.
You will find additional documents in the “new docs after launch” folder, including documents on one of the plots you mention.
Pourriez-vous nous communiquer en format DWG la limite de réflection et la limite d'étude svp ?
All what we have is online.
Pouvez-vous nous communiquer les derniers plans des espaces publics projetés sur le secteur d'aménagement du tramway, des franchissements de l'A3, de l'échangeur et du parc de la libre pensée?
I made an error while transfering the documents on the europan server and i lost them.
I need to ask for them again
Pouvez-vous nous préciser si un projet de déplacement du terrain de tir à l'arbalète existant est d'actualité ?
The relocation of the crossbowmen's shooting range is being considered as part of the master plan for the T1 surroundings, but it is possible that the shooting range will remain on site due to a lack of alternatives.
Pouvez-vous nous communiquer les plans des constructions existantes sur les 3 fonciers maitrisés par les collectivités ?
The three properties controlled by local authorities/EPFIF are as follows:
> 9-11 Rue des Ormes (EPFIF): plots AM 204, AM 2025, AM 206: we do not have the plans for the existing buildings;
> 48 bis avenue Berlioz (city): plots AM 255, 331, 332, 333, 334, 343, 341, 419, 418, 405, 406: plots normally undeveloped;
> 63 bis rue Racine (State): plot AF 197: undeveloped plot;
Plans are available online in the “new docs after launch” folder.
Pouvez-vous nous communiquer les plans de l'ancien magasin Primeland si vous les avez en votre possession ? (N° parcelles AN 134, AN 135, AN 137) ?
Not possible.
Pouvez-vous transmettre les permis de construire des projets en cours ou réalisés sur les sites suivants : 49 BD EDOUARD BRANLY, site ancienne usine de Wipelec ; 59 RUE RACINE Numéro parcelle : AF 0186 ; parcelle à l'angle entre la RUE RACINE et le RUE DE LA LIBRE PENSEE, Numéro parcelle AF431,433.
online under the folder "New docs after launch"
Bonjour, le 8 avril j'ai posé la question suivante. Pourriez-vous apporter une réponse ? > Lors de la visite de site, il a été évoqué deux parcelles appartenant à la ville, sur lesquelles il serait possible de proposer d'implanter des projets (rue du Dr Calmette et Bd Berlioz). Avez-vous plus d'informations à nous communiquer sur ces parcelles ?
The film of the visit has been posted online, along with the report of the visit.
Documents have been posted online and are available for download. They will not answer all of your questions, but we cannot do any better.
In the “new docs after launch” directory, you will find documents relating to blv Berlioz.
Est ensemble answers your question as follows:
“The property mentioned during the visit appears to be 11 rue du docteur Calmette (plot AL 162): this plot is close to the Ormes neighborhood but is not within the restricted perimeter of the neighborhood.”
This site is connected to the following theme
Re-sourcing from social dynamic How to transform urban areas and enclaves into open neighbourhoods? How to constitute the smallest urban entity of proximity, exchange and governance, consisting of humans and more than humans? Open urban neighbourhoods can be enablers of citizenship and accommodators of diverse temporalities of stay. They may be pivotal sites for initiating and implementing social and ecological changes, rippling through the rest of the city, thus being valuable for the European Green Transition.
Promoting open Neighbourhoods
Specific documents
Questions on the site
You have to be connected –and therefore registered– to be able to ask a question.
Fr. 16 May 2025
Deadline for submitting questions
Fr. 30 May 2025
Deadline for answers
Before submitting a question, make sure it does not already appear in the FAQ.
Please ask questions on sites in the Sites section.
Please ask questions on rules in the Rules section.
If your question does not receive any answer in 10 days, check the FAQ to make sure the answer does not appear under another label or email the secretariat concerned by the question (national secretariat for the sites, European secretariat for the rules).