Uppsala (SE)
The Synthetic Site Folder and Site Brief are available for free.
Please register and login to access the Complete Site Folder.
- Synthetic site folder EN
- Site Brief EN
- Site on Google Maps
- Back to map
Data
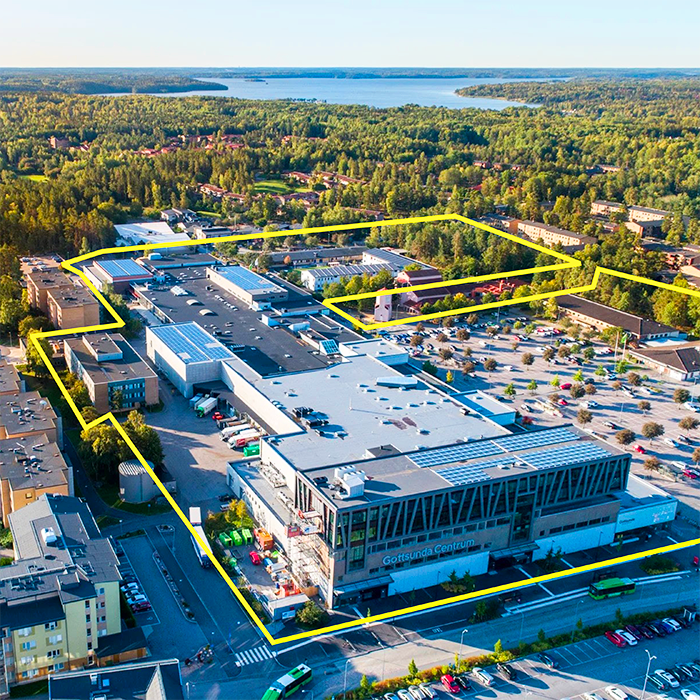
Uppsala (SE)
Scales L/S
Team composition Architect non mandatory
Location Gottsunda, Uppsala
Population Uppsala: 240 000 inhabitants
Reflection site 890 000 kvm - Project site 85 900 kvm
Site proposed by Hemmaplan and Uppsala municipality
Actors involved Hemmaplan and Uppsala municipality
Owner(s) of the site Hemmaplan and Uppsala municipality
Commission after competition The prize winning team(s) will continue to work with the competition assignment in a workshop with the municipality, with a possible option for further work towards an implementation of the proposal, including workshops, various planning documents, illustrations, drawings and citizen dialogues.
More Information
SITE / CONTEXT
Uppsala, Sweden’s fourth-largest city is committed to becoming climate neutral by 2030.The city aims to be inclusive and cohesive, working alongside residents, property owners, and local communities to achieve this.Architecture serves as a tool to support these ambitions, offering spatial solutions to the challenges faced.With its two universities and a strong business hub, particularly in life sciences, Uppsala is a thriving and dynamic city. It is located just 18 minutes from Arlanda International Airport and 30 minutes from Stockholm by train.
Gottsunda is the heart of southern Uppsala. The area was planned as a satellite city approximately 6 km south of the city centre. Gottsunda is a green district with a strong identity, a wide range of cultural and sports activities, and the popular Gottsunda Centre at its core. Gottsunda was planned in the 60s, and like many areas from that time has had major challenges with unemployment and security. Through joint efforts, the municipality, property owners and local actors have succeeded in reversing the trend. Gottsunda is now well on its way to becoming a safer and more attractive area to live and work in.
Gottsunda is now being transformed into a denser urban district with more than 5,000 new homes and public facilities, including a new school, a public swimming pool, a library, and cultural institutions. As Gottsunda undergoes these changes, the central area is set to be further developed to establish itself as a strong heart of southern Uppsala. In 2024, construction began on a new tramway that will connect the district to Uppsala Central Station, the new Uppsala Södra train station in Bergsbrunna, nearby districts, and the city’s two universities. New buildings will be integrated into existing spaces between current buildings and roads, framing streets, public spaces, and parks.
The competition area includes Gottsunda Centre, the adjacent parking lot, and surrounding land. By relocating cars from the current surface parking lot to a mobility hub, land will be freed up for a mixed-use development that includes housing, public functions, and other facilities. Gottsunda Centre will open up and be developed to connect the new denser urban corridor along the tramway to the surrounding housing areas, creating an attractive, green, and safe urban node.
Hemmaplan has owned Gottsunda Centre since late 2022.The centre is a dynamic space offering development opportunities for both local residents and businesses. In its first year, Hemmaplan has created more than 100 new jobs and, through its incubator, contributed to the launch of several new local businesses. It has transformed a 320-meter-long concrete facade into a vibrant outdoor dining area and taken the first steps in creating the centre’s own urban garden. Most importantly, Hemmaplan has worked alongside tenants and customers to develop the centre and, by extension, Gottsunda.
QUESTIONS TO THE COMPETITORS
The competition task is to shape a new urban structure within the competition area.The participants are to propose 600 new homes, a preschool, a square east of the centre, green corridors with connections to surrounding parks and nature such as Gottsundagipen, urban farming, and other activity areas.The task includes developing the Gottsunda Centre building to be more attractive and open, and to propose new content and functions for the existing public swimming pool.
How do you design a cohesive urban structure that integrates the Gottsunda Centre, new public spaces, and housing blocks with the planned urban corridor and the surrounding neighbourhoods, parks, and infrastructure?
How can the facilities of a bathhouse be given new opportunities and purposes?
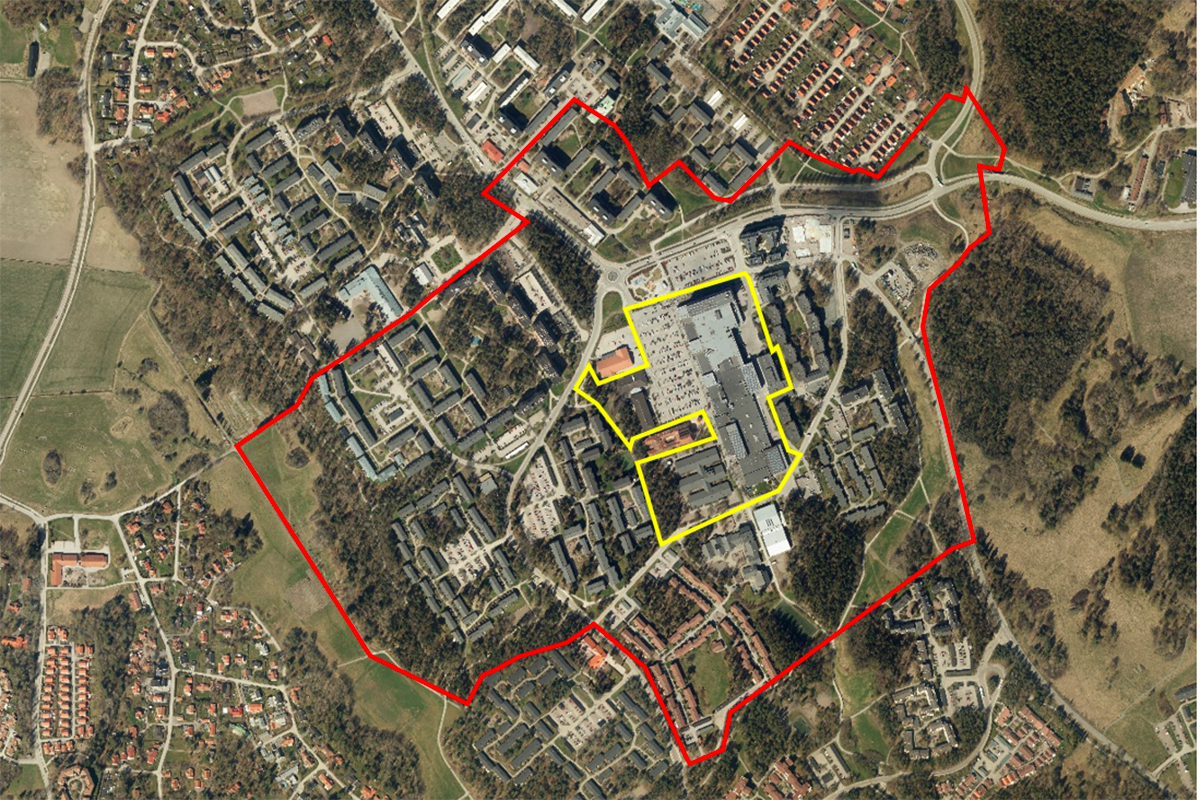
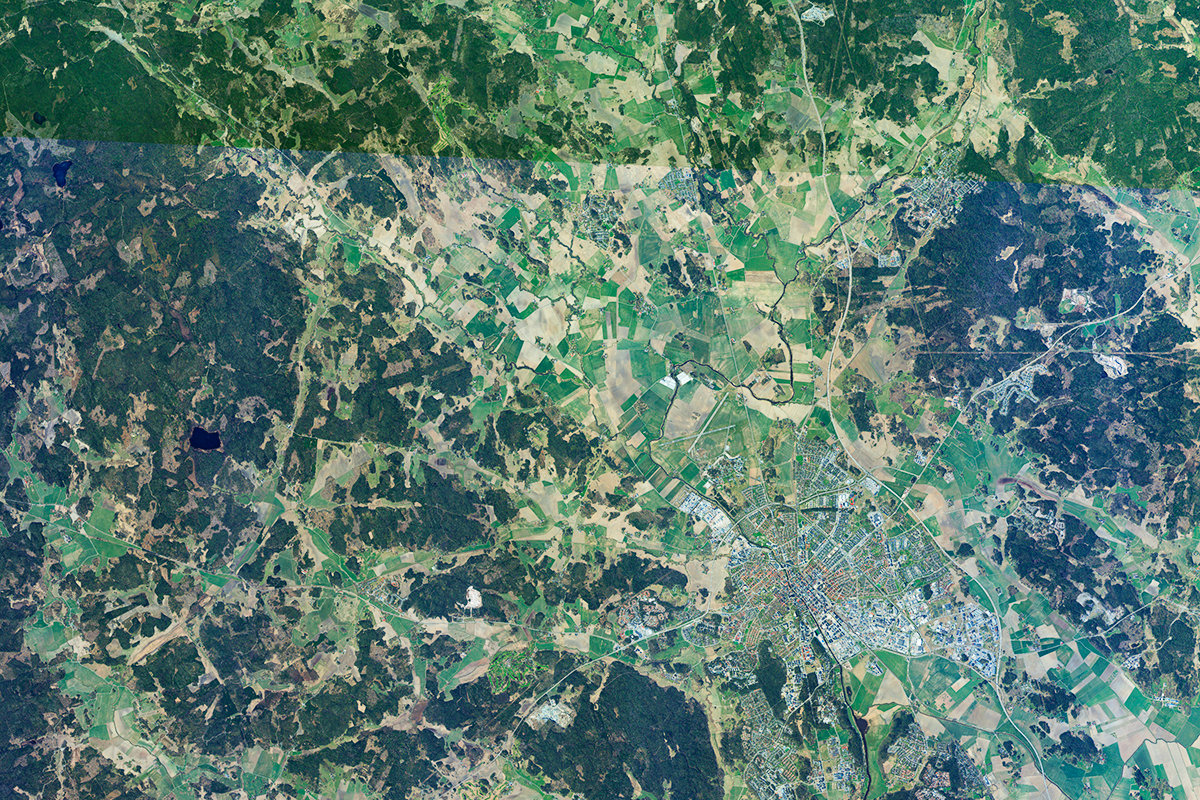
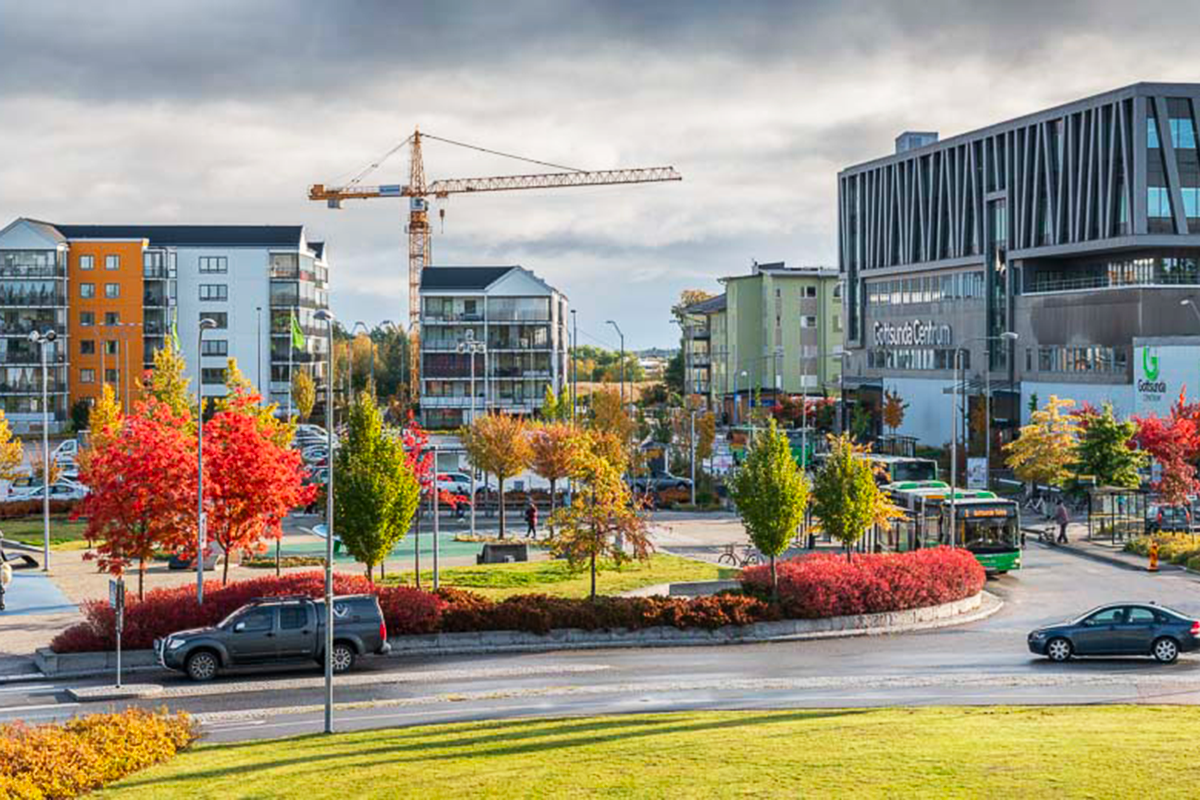
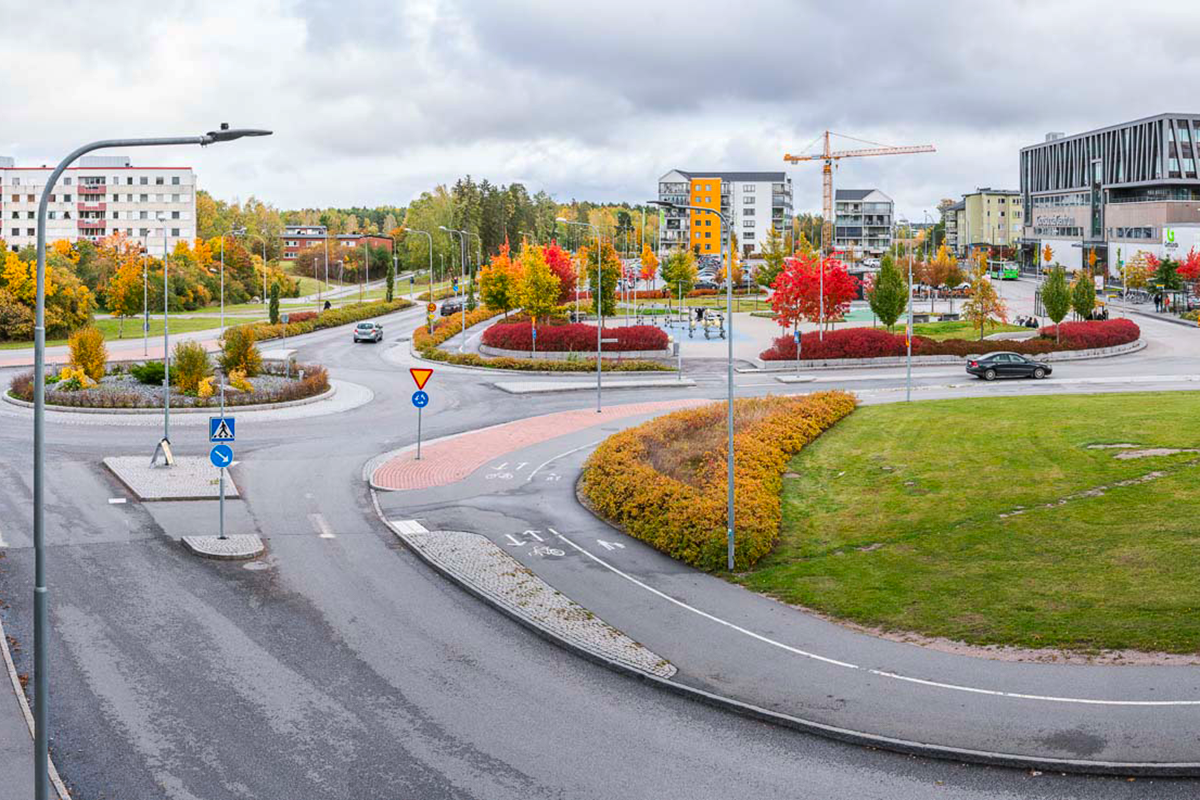
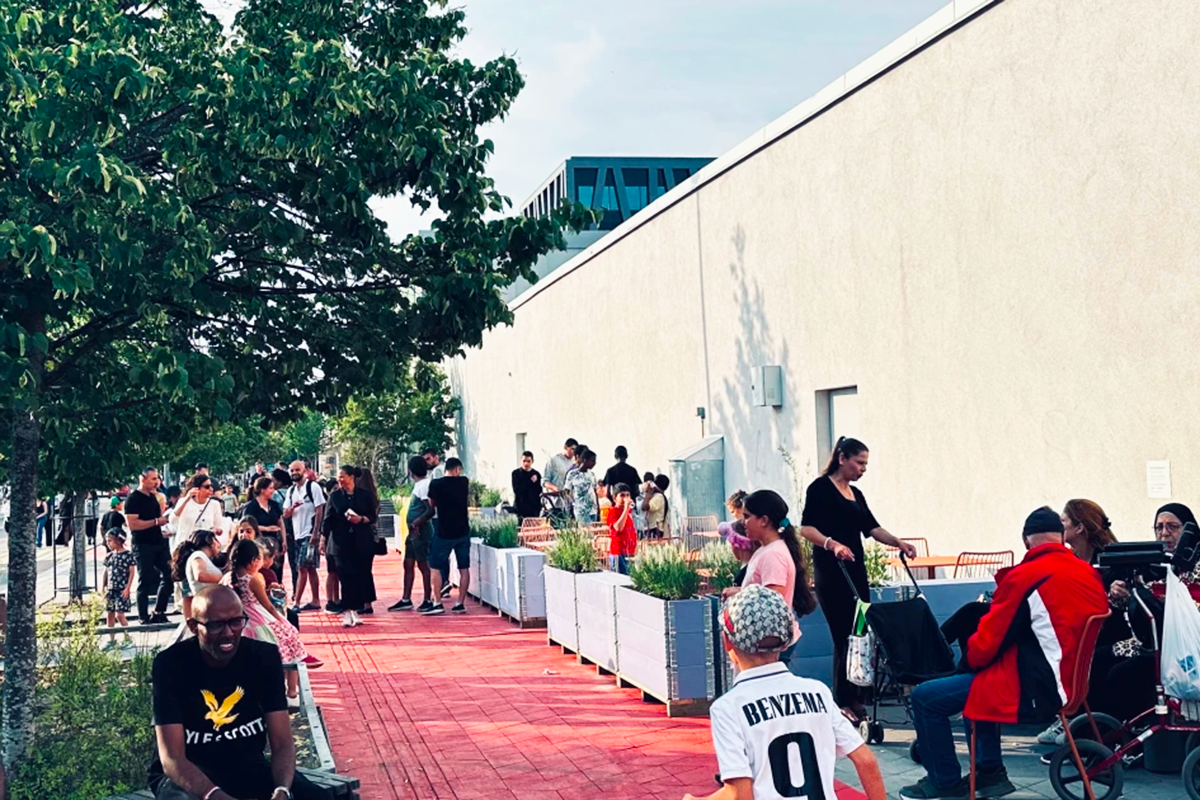
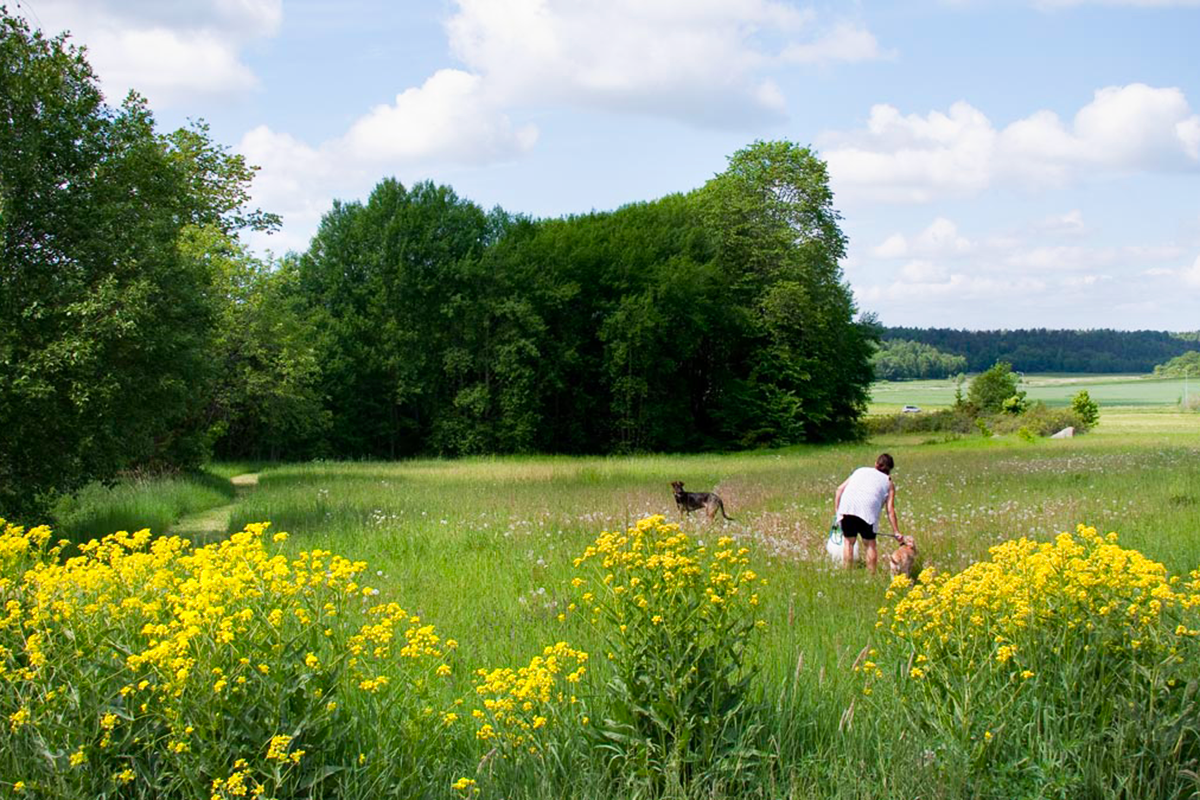
Questions on the site
Should the accompanying text (maximum of four A4) be part of the three panels or handed in separately?
Yes, the text should be submitted separately. It is clearly stated in the rules.
Are there any limitations regarding maximum heights or density?
It is up to the participating teams to examine and design the heights and density based on the information in the brief. Please also study the comprehensive plan and architectural policy to find out more.
600 housing units are to be proposed.
The housing must have good conditions regarding daylight, green courtyards et cetera. The public space must have good conditions regarding wind, sun, green qualities et cetera.
Is there a DWG file of the existing plan for GOTTSUNDA 34:9?
Yes, dwg-files including Gottsunda 34:9 and 34:10 will be published after the 15th of April.
Are there any plans or a DWG file of the buildings to be demolished?
Yes, dwg-files including Gottsunda 34:9 and 34:10 will be published after the 15th of April.
In the sketch conducted by the municipality envisioning the project area to encompass 600 new housing units, what is the total gross floor area?
We have made an estimate based on previous structural studies, which are linked to housing targets related to various municipal commitments. We have chosen not to specify the GFA or area, beyond the guideline regarding the number of housing units.
Are there DWG files of plans and sections of the existing centre? There are plans in the brief but without scale.
You can now find plans and sections for the exixting centre on the "0-New_Docs_after_Launch" folder
In the competition task it is written "A mobility house is planned on top of the loading area. It should be integrated in the overall design but the structure is not part of the competition task. " Is it planned to build a ramp to connect both levels? Do you have a concept that can show us the volume, placement and structure of this mobility house?
The planned concept design is presented in a downoadable file named “concept sketch mobility hub” at the on the "0-New_Docs_after_Launch" folder of the Europan website on Europans webpage.
Is it allowed to demolish an interior wall in the preserved building?
Yes – provided that structural integrity, fire safety and heritage regulations are respected.
- Each proposal must show that the demolition is sustainable and technically viable, and that any heritage values are retained or enhanced.
Is there a development plan (detaljplan) of the site?
There is a planning program for a bigger area that includes the competition site (can be downloaded using this link planprogram-for-gottsundaomradet.pdf) The present detaljplaner for the competition site can be downloaded using these links Del av Gottsunda centrum - Uppsala kommun and Del av kvarteret Valthornet, Gottsunda centrum - Uppsala kommun. Note that the new structure proposed by the winning team will be the the concept for a new development plan.
Is there a topography plan in DWG format of the site?
The height curves and topography were included in the original DWG file provided with the competition materials at the start of the competition.
When will the dwg-files Gottsunda 34:9 and 34:10 be published?
You can now find plans and sections for Gottsunda 34:9 and 34:10 on the "0-New_Docs_after_Launch" folder
- How was the number of 350 parking spaces determined? - Is it possible to reduce the number of parking spaces through shared mobility options such as car sharing and bicycles? - Where can we get more information about the new mobility hub planned near the loading zone for deliveries? How many parking spaces are included in this hub?
The existing parking lot contains 350 parking spaces. In the brief, we have outlined that 'The proposal should include 100 parking spaces for visitors and 100 for residents,' which has been considered based on the planned mobility hub's capacity and the municipality’s transportation and mobility goals. Hemmaplan has emphasized the importance of customer parking in relation to the needs of its tenants.
For the parking, we have not set a minimum, but rather a guideline that has been evaluated in collaboration with Hemmaplan. We also encourage the shared use of parking spaces for various purposes.
The proposed concept design is available for download as a file titled "Concept Sketch Mobility Hub" on the "0-New_Docs_after_Launch" folder of the Europan website. Hemmaplan and the municipality are in the initial stages of starting detailed planning work for, among other things, the mobility hub. Therefore, further investigative work remains regarding the content and design.
The concept includes a proposal for a total of 384 parking spaces (101 spaces for residents and 283 spaces for visitors). This may be subject to change during the upcoming in-depth studies.
- To what extent can the shopping center design be modified? For example, is it possible to change the layout of the shops on the ground floor? - Could the upper floors of the shopping center be combined with residential units? - Would it be possible to share a video of the site visit?
To what extent can the shopping-centre design be modified (e.g. shop layout on the ground floor)?
The design can be reconfigured if it is deemed feasible and statutory requirements are met.
-
Regulatory compliance: Modifications must satisfy Swedish building and accessibility codes
-
Value creation: Teams should justify how their redesign adds measurable benefits.
-
Cost–benefit lens: We expect an analysis that weighs investment against the added value for visitors, tenants and the wider area.
Could the upper floors be combined with residential units?
Yes – mixed use is possible if it strengthens both the commercial and residential programme.
The site visit video is published in Uppsalas site page in Europan Europe: https://www.europan-europe.eu/en/session/europan-18/site/uppsala-se
- Where can we find plans for the new tram line to the north and the proposed swimming pool? Can we access DWG and 3D files of these plans? - Is it possible to receive 2D and 3D information for the site? - Regarding the 600 residential units: how are they distributed among social housing, standard housing, and other categories?
You can now find plans plans for the new tram line to the north as a pdf and a dwg file for the structure plan on the "0-New_Docs_after_Launch" folder
In response to the question regarding 3D material, you can now find a 3D file for the buildings in the reflection area, provided as a Collada file, in the "0-New_Docs_after_Launch" folder. The 3D volume file includes the buildings within the competition site, as well as the planned developments from ongoing zoning plans (Gottsunda stadsstråk, stages 1 and 2, and Gottsunda Östra – version August 2022). It also includes parts of the reflection area. Please note that the coordinate system used is WGS84.
Regarding the 600 residential units, we have not specified how the housing categories should be distributed.
The brief states that 600 new homes are to be proposed within the project site. Could you please confirm whether all 600 dwellings must be strictly located within the project site boundaries, or if some of them may be distributed into the reflection site as part of a broader urban strategy?
All housing must be within the project site.
When you mention "rooms" in the brief's task is it the Swedish version? For example in this version 2 rooms = 1 bedroom + 1 living room?
Yes, 2 room apartment= 1 bedroom + 1 living room.
**Duplicate** - Are there DWG files of plans and sections of the existing centre? There are plans in the brief but without scale.
You can now find plans and sections for the exixting centre on the "0-New_Docs_after_Launch" folder
**Duplicate** - It's been more than 10 days and you still didn't answer my question. Is it allowed to demolish an interior wall in the preserved building?
Yes – provided that structural integrity, fire safety and heritage regulations are respected.
- Each proposal must show that the demolition is sustainable and technically viable, and that any heritage values are retained or enhanced.
**Duplicate** - In the competition task it is written "A mobility house is planned on top of the loading area. It should be integrated in the overall design but the structure is not part of the competition task. " Is it planned to build a ramp to connect both levels? Do you have a concept that can show us the volume, placement and structure of this mobility house?
The planned concept design is presented in a downoadable file named “concept sketch mobility hub” at the on the "0-New_Docs_after_Launch" folder of the Europan website on Europans webpage.
This site is connected to the following theme
Re-sourcing from social dynamic How to transform urban areas and enclaves into open neighbourhoods? How to constitute the smallest urban entity of proximity, exchange and governance, consisting of humans and more than humans? Open urban neighbourhoods can be enablers of citizenship and accommodators of diverse temporalities of stay. They may be pivotal sites for initiating and implementing social and ecological changes, rippling through the rest of the city, thus being valuable for the European Green Transition.
Promoting open Neighbourhoods
Specific documents
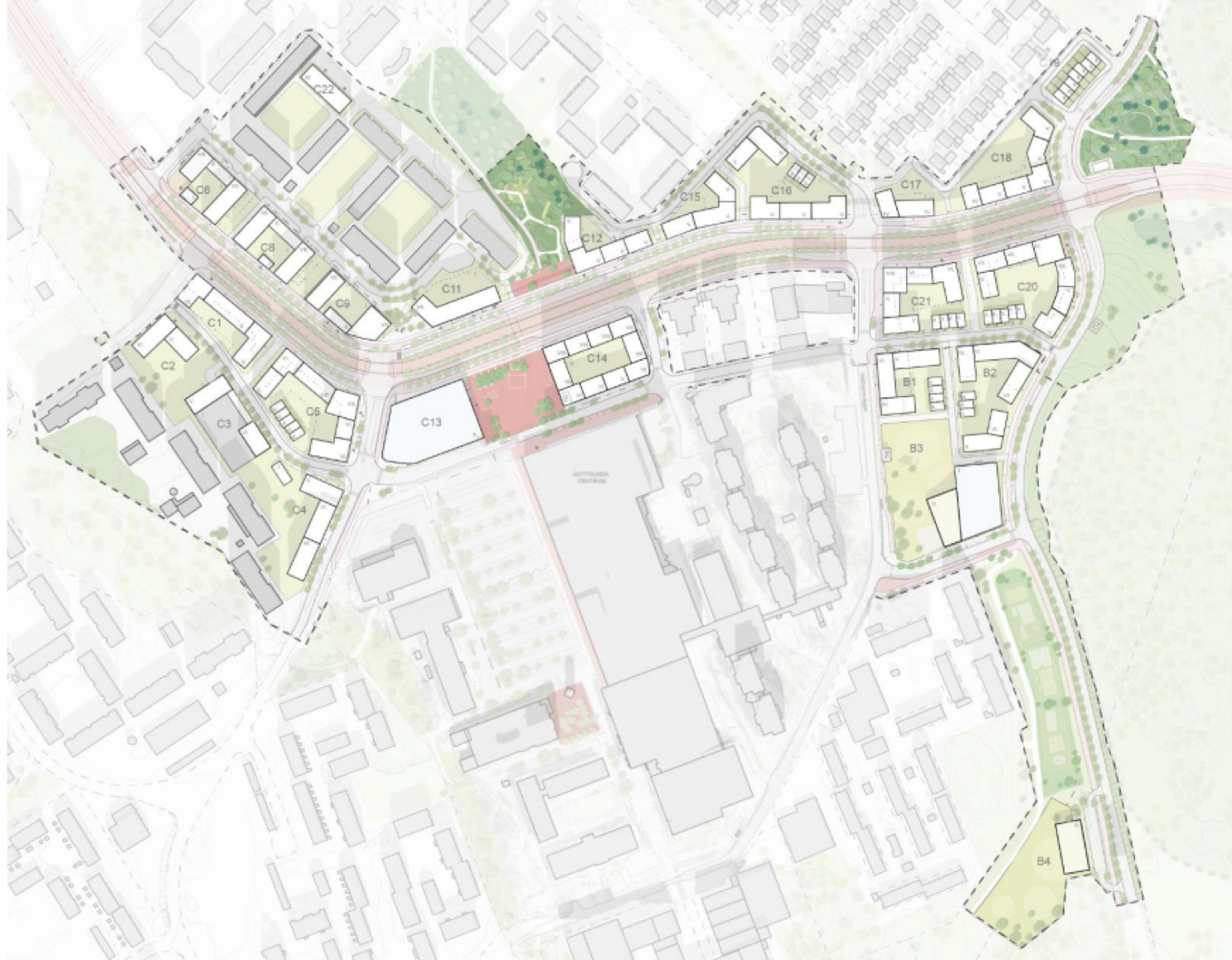
Questions on the site
You have to be connected –and therefore registered– to be able to ask a question.
Fr. 16 May 2025
Deadline for submitting questions
Fr. 30 May 2025
Deadline for answers
Before submitting a question, make sure it does not already appear in the FAQ.
Please ask questions on sites in the Sites section.
Please ask questions on rules in the Rules section.
If your question does not receive any answer in 10 days, check the FAQ to make sure the answer does not appear under another label or email the secretariat concerned by the question (national secretariat for the sites, European secretariat for the rules).