Vitoria-Gasteiz (ES)
The Synthetic Site Folder and Site Brief are available for free.
Please register and login to access the Complete Site Folder.
- Synthetic site folder EN | ES
- Site Brief EN | ES
- Site on Google Maps
- Back to map
Data
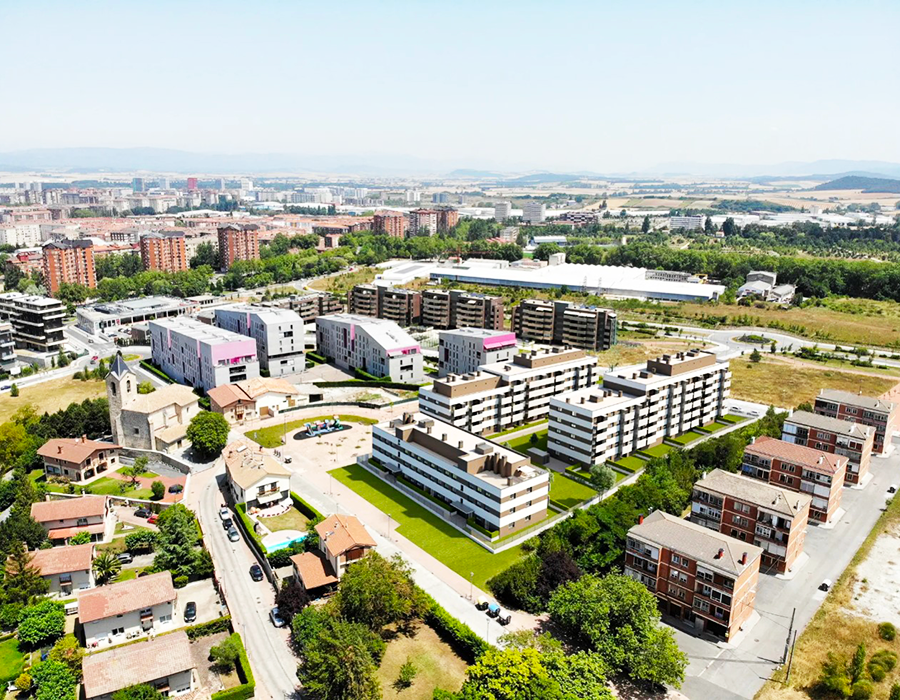
Vitora-Gasteiz (ES)
Scales L/S
Team composition Architect mandatory
Location Vitoria-Gasteiz (Álava)
Population 250,000 inhabitants
Reflection site 3 ha - Project site 30.000 m2
Site proposed by Department of Housing and Urban Agen- da. Basque Government
Actors involved Vitoria-Gasteiz City Council, De partment of Housing and Urban Agenda. Basque Government
Owner(s) of the site Public (Basque Government, after transfer by the Vitoria-Gasteiz City Council)
Commission after competition Social housing, support for intermediation with residents, detailed study, building project, construction management
More Information
SITE / CONTEXT
Vitoria-Gasteiz is a city that has managed to grow while respecting its natural surroundings. Located in Álava, the southernmost of the three provinces that constitute the Basque Country, it is the political capital and seat of government of the regional government. The orography of its surroundings, smoother and flatter than in the north, has allowed it to develop in a moderate urban development, a circumstance that it has taken advantage of to integrate sustainability criteria into its city design, with large natural spaces that make up the green ring, recognised at European level. Part of this green space surrounding the city is the Olárizu park, an area next to which the smaller entity of Aretxabaleta is located.
The Bustaldea neighbourhood, in Aretxabaleta, is a housing development from the late 1960s that was doomed to disappear but has recently been agreed with the Basque government to be recovered as social housing.
It is made up of 5 buildings of a humble character, with 57 small dwellings that require total adapta- tion and with an urban implantation initially dis- cordant with the rural environment, until it has been taken over relatively naturally by a residential urban fabric that has partially hidden the character of the village.
The project area is proposed within an extensive area of reflection that aims to enhance the natural aspects of the environment: the botanical garden and orchards of Olárizu, the crops that extend to the foot of the Montes de Vitoria or the Zapardiel river; the remaining values of the rural environment of Aretxabaleta, as well as the possibilities of relationship with the area destined for undeveloped facilities, to the south of the plot.
It is formed by the 5 blocks, protected from the immediate surroundings by green areas, with a completely open intervention approach, ranging from maintenance and adaptation to partial reorganisation or replacement, aiming for urban improvement and integration into the environment.
QUESTIONS TO THE COMPETITORS
The aim is to propose social housing in residential blocks located in the southern periphery of the city, which has lost its original character due to several subsequent residential developments. The purpose is to understand the needs, opportunities and challenges of the site. Recovering or reinterpreting the configuration of the architectural elements that have their buildability clogged up, based on flexible, novel or even gradual approaches. Seeking cohesion with the area of reflection, which should be respectful of the natural landscape. The modernisation of spaces for coexistence and social cohesion can be considered, as well as improvements in terms of habitability and energy efficiency. It will be necessary to provide tools that favour the well-being of the community, as well as intervening in the improvement of the environment by adding value to the neighbourhood and the natural landscape, integrating the rural landscape on the outskirts of the city and recovering the character of the village. In summary, the aim is to improve the quality of life of the current residents and offer a space for the new inhabitants to live together, through rehabilitation and urban renewal.
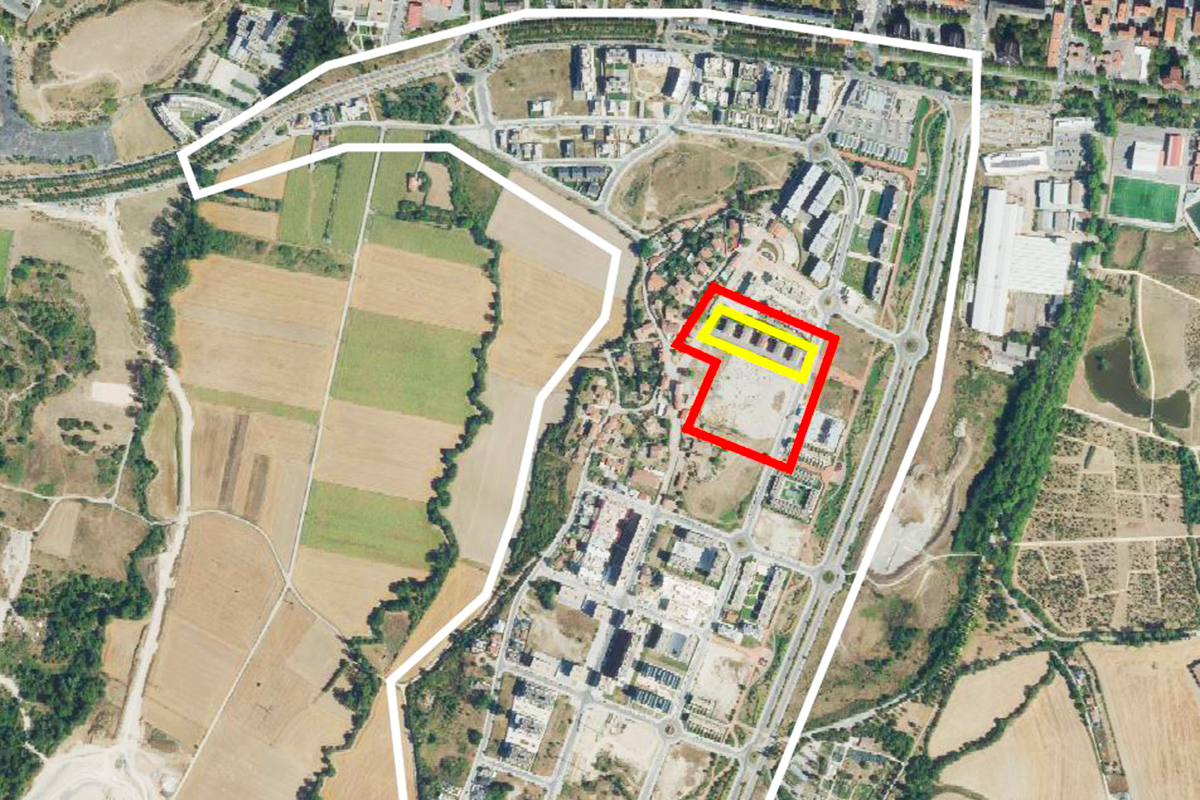
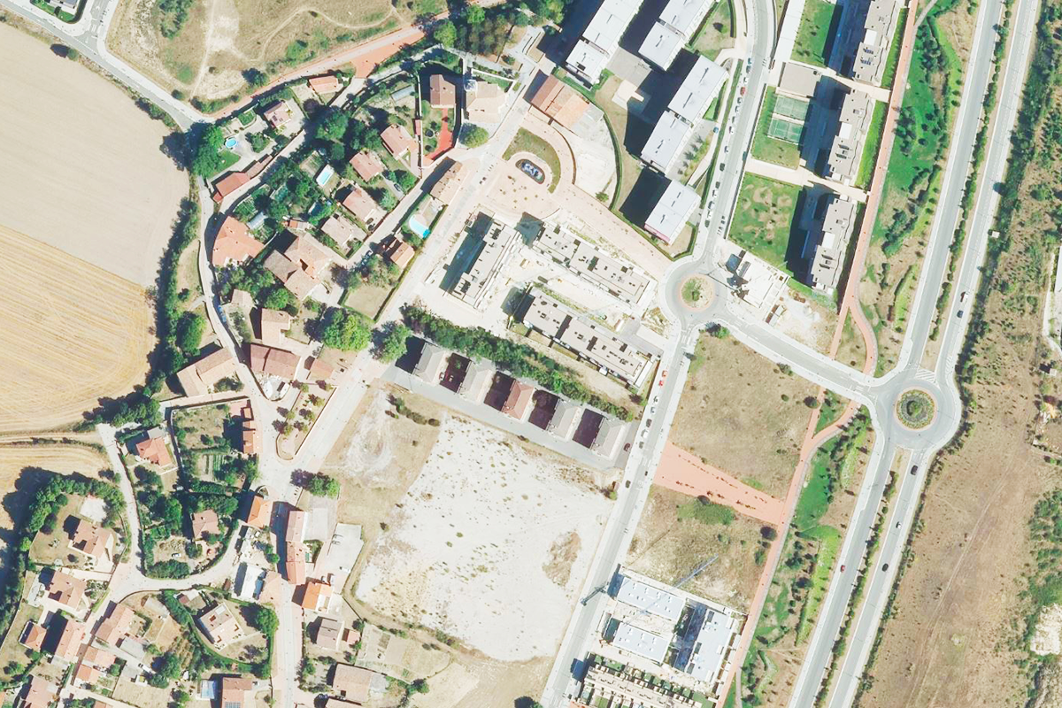
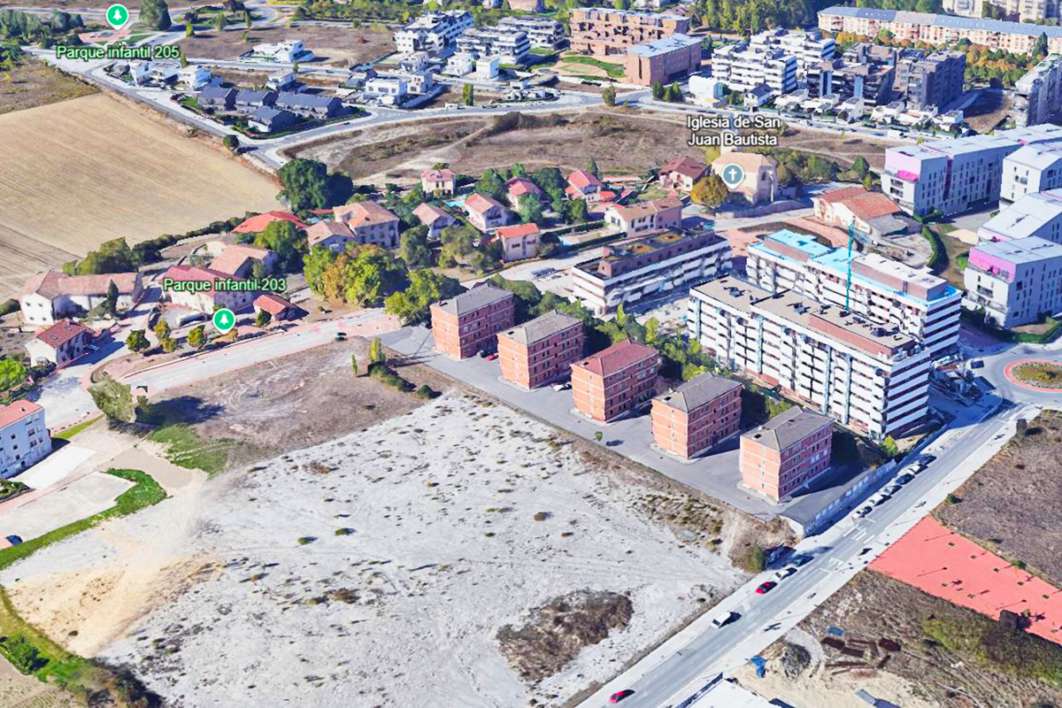
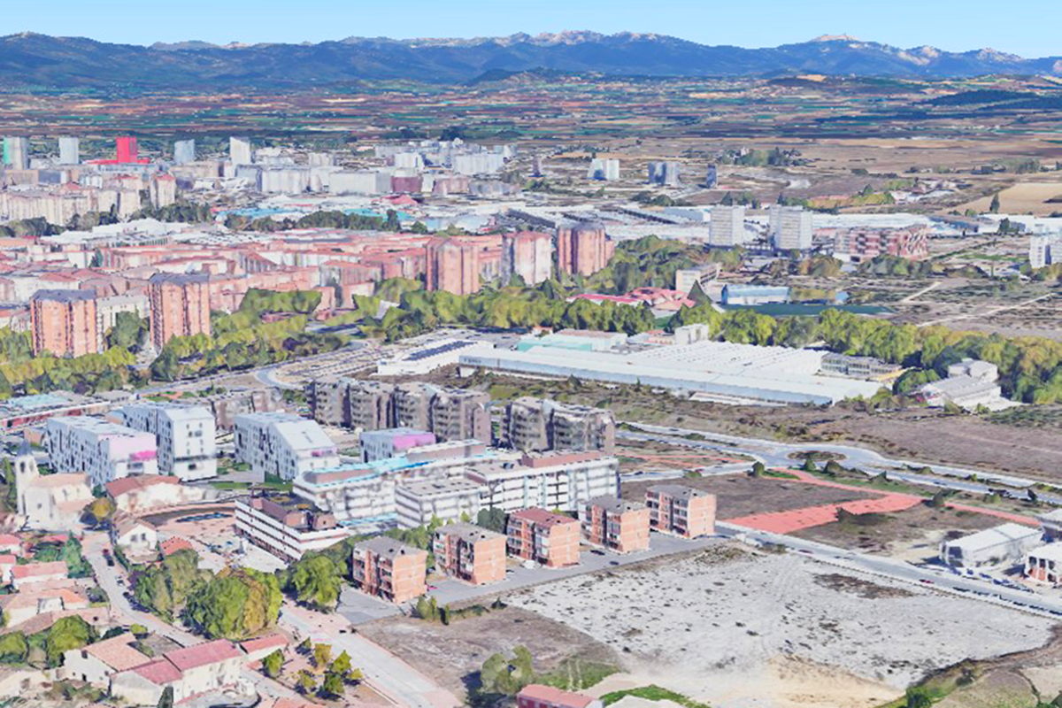
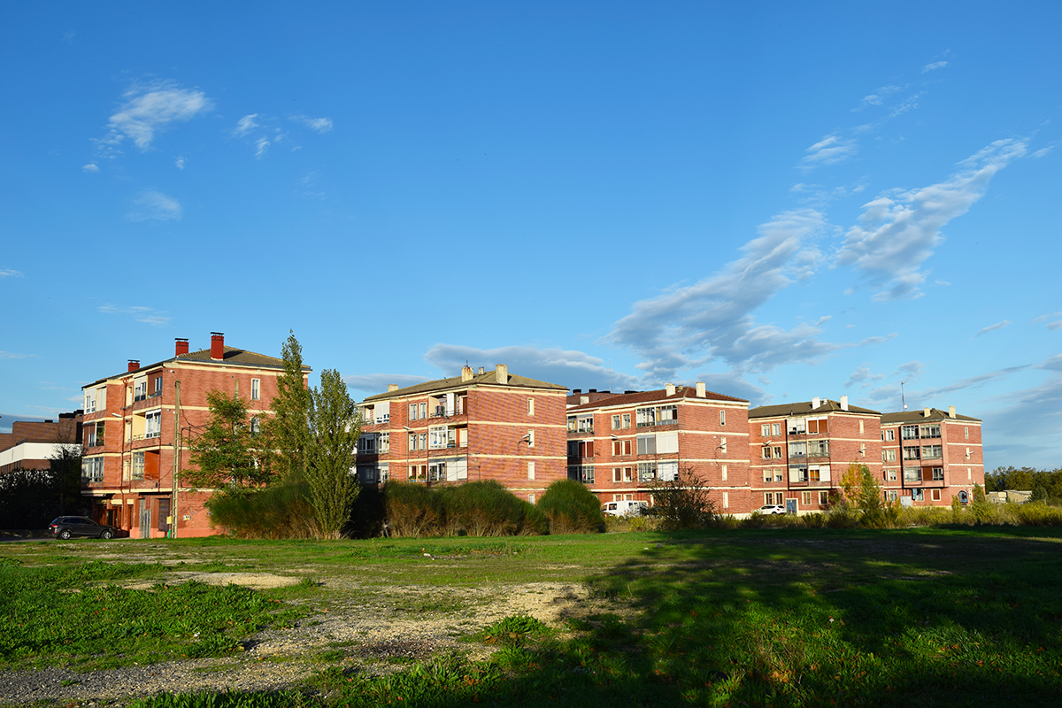
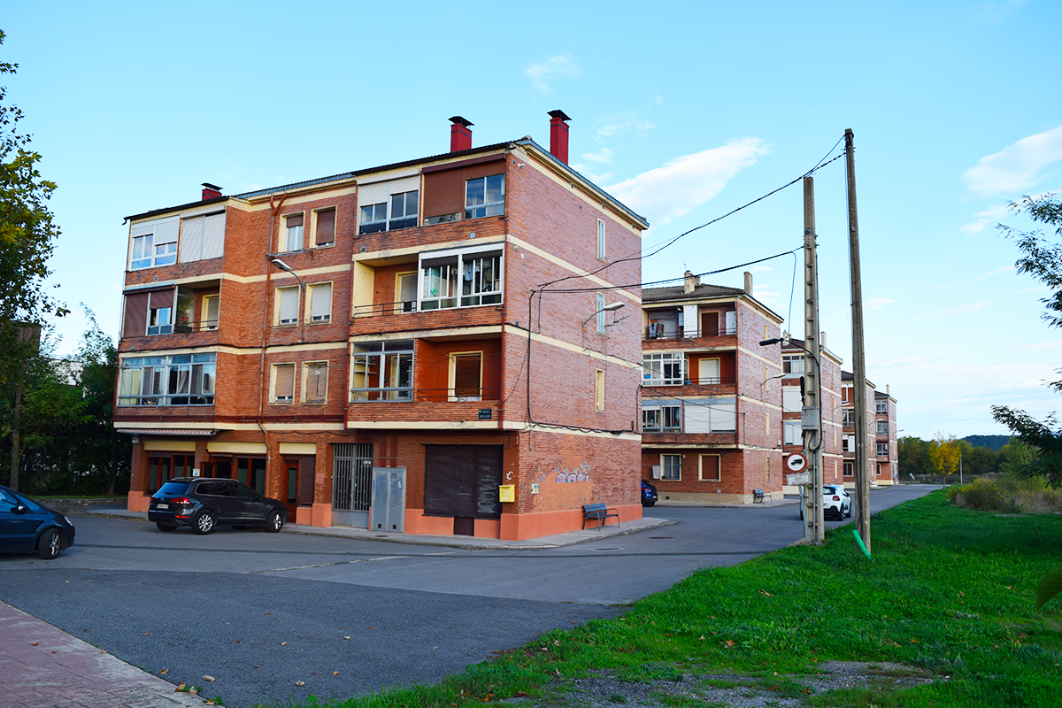
Questions on the site
The existing floor plan contains only columns within the interior of the block, but they are omitted from the façade. When extending their axes, they end up aligning with the center of a window. Could you clarify this?
In relation to this answer on the situation of the façade structure, during the recent visit it was found that there is no evidence that the façades have a structure of pillars and porticoes. It appears that the buildings are constructed with a perimeter load-bearing wall, load-bearing walls on the sides of the stairwell, and a central portico with the pillars shown on the plans. It is therefore recommended that the façade work be carried out in accordance with this structural system.
En la reciente visita se ha apreciado que no hay constancia ninguna de que las fachadas tengan estructura de pilares y pórticos. Aparentemente los edificios están construidos con muro de carga perimetral, muros de carga en los laterales del hueco de la escalera, y pórtico central con los pilares que figuran en los planos. De este modo, se aconseja que las actuaciones en fachadas sean ejecutables acorde a este sistema estructural.
En el archivo de autocad "2502_EUROPAN18 VITORIA-GASTEIZ_ÁREA_PTO_4" de la carpeta "0-New_Docs_after_Launch", sólo aparece una línea amarilla del contorno del emplazamiento. ¿Podríais proporcionar el archivo que aparece como referencia externa "LEVANTAMIENTO TOPOGRAFICO ARETXABALETA" con los datos topográficos?
Se ha añadido un nuevo archivo a "New documents after launch"
We have downloaded the site documents, but we noticed that the topographic survey is referenced as an XREF and does not appear to be included among the files available on the website. Could you please confirm whether it is available or provide access to it?
You can find them on the file "New documents after launch"
We would like to clarify the expected scope of intervention in the Reflection Area compared to the Project Area. Is it acceptable to propose design strategies or spatial interventions in the Reflection Area, or should this be limited to contextual analysis with no room for specific proposals?
The proposals in the reflection site are a complement to those in the project site but will not be included in the promoter's future commission. The Basque Government will transfer the proposals in reflection site to the Vitoria-Gasteiz City Council so that it can analyse their viability and, if it deems it appropriate, develop any of them. As in previous editions, the Basque Government offers to collaborate with the City Council to promote this development, as long as the proposal contributes to reinforcing the proposal for action on housing, which will be commissioned. This impulse may take the form of a smaller commission, which will in any case have to be continued by the city council itself.
Las propuestas en el área de reflexión son un complemento a la del área de actuación, pero no formarán parte del futuro encargo del promotor. El Gobierno Vasco trasladará al Ayuntamiento de Vitoria-Gasteiz las propuestas del área de reflexión para que éste analice su viabilidad y, si lo estima oportuno, desarrolle alguna de ellas. Como en ediciones anteriores, el Gobierno Vasco se ofrece a colaborar con el ayuntamiento para impulsar este desarrollo, siempre que la propuesta contribuya a reforzar la propuesta de actuación en las viviendas, que sí será objeto de encargo. Este impulso podrá concretarse en algún encargo de menor entidad, que deberá ser en todo caso continuado por el propio ayuntamiento.
Can you quantify and target the occupied dwellings?
The 57 dwellings are distributed in 5 blocks, with 12 dwellings per block, with the exception of the westernmost block, which has 9 dwellings as its ground floor is occupied by two premises. Occupancy is very uneven in the blocks, with buildings with 5 dwellings in use (the two westernmost blocks, spread over all floors), buildings with 3 dwellings in use (central block, spread over ground and first floors), and buildings with only one inhabited dwelling (the two easternmost blocks, all on the ground floor). The remaining dwellings, owned by the municipality, are uninhabited.
Las 57 viviendas están distribuidas en 5 bloques, con 12 viviendas por bloque, a excepción del bloque situado más al oeste, que tiene 9 viviendas al estar su planta baja ocupada por dos locales. La ocupación es muy desigual en los bloques, con edificios que tiene 5 viviendas en uso (los dos bloques situados más al oeste, repartidos en todas las plantas), edificios con 3 viviendas en uso (bloque central, repartidos en plantas baja y primera), y edificios con una única vivienda habitada (los dos bloques situados más al este, todos ellos en planta baja). El resto de las viviendas, propiedad del ayuntamiento, están deshabitadas.
Do you have an estimate of the amount allocated to the conversion operation?
An economic estimate of the cost of the operation has not been made, as it depends on many factors. As a general criterion, at the level that it is possible to define in a competition of these characteristics, limited-cost actions are sought, as their destination is subsidised rental housing, so there is no expected reversal of the investment to be made.
No se ha hecho una estimación económica del coste de la operación, ya que depende de muchos factores. Como criterio general, al nivel que es posible definir en un concurso de estas características, se buscan actuaciones de coste limitado, ya que su destino es la vivienda protegida de alquiler, por lo que no hay una reversión esperada de la inversión a realizar.
Is new housing feasible? If so, to what extent?
The operation is conceived as an urban renewal operation, and the challenge is to provide an outlet for the built heritage. The projects may propose actions that transform the whole or complement the buildings, always taking into account the consolidated buildability. However, no new development involving the demolition of all the existing buildings is envisaged.
La operación está planteada como una operación de renovación urbana, y el reto consiste en dar una salida al patrimonio construido. Las propuestas pueden proponer actuaciones que transformen el conjunto o complementen los edificios, contando siempre con la edificabilidad consolidada. Pero no se contempla una actuación de nueva planta que suponga la demolición de todos los edificios existentes.
It appears that an underground watercourse runs through the plot. Do you have any further information? What type of burial? How deep?
According to the Vitoria-Gasteiz town council, the hydrology of the whole area has groundwater outcrops, as can be seen in some of the plots free of buildings. These outcrops also occur in the highest plots of land in terms of level. However, there is no evidence that there is a watercourse under the dwellings that are the subject of the project.
Según nos ha trasladado el ayuntamiento de Vitoria-Gasteiz la hidrología de toda la zona tiene afloramientos de agua subterránea como se puede apreciar en alguna de las parcelas libres de edificación. Estos afloramientos se producen también en las parcelas más altas en cota de nivel. Ahora bien, no hay constancia de que haya un curso de agua bajo las viviendas objeto del proyecto.
Several projects have been carried out previously. Is any documentation available?
The previous projects that we are aware of have been aimed at providing dwellings with basic accessibility and thermal comfort characteristics with standard criteria, which do not serve as a model for the proposal now being put forward by the Basque Government. Therefore, it is not considered necessary, nor appropriate, to send this documentation.
Los proyectos previos que conocemos se han dirigido a dotar a las viviendas de unas características básicas de accesibilidad y confort térmico con unos criterios estándar, que no sirven como modelo para la propuesta que ahora plantea el gobierno vasco. Siendo así, no se considera necesario, ni adecuado, hacer llegar esta documentación.
What type of business occupied the ground floor premises? What is its current use?
We do not know what the ground floor premises are used for. Apparently they are private premises which could be gastronomic societies. In any case, they are owners who, in principle, have the right to continue to develop their activity in the area, subject to the authorisations granted by the town council. In order to plan the competition, these spaces must be available, either in the current premises or in others that are built to replace the current ones.
Desconocemos el uso a que se destinan los locales de planta baja. Aparentemente son locales de uso privado que podrían ser sociedades gastronómicas. En todo caso, son titulares con en principio tienen derecho a seguir desarrollando su actividad en el ámbito, siempre dentro de las autorizaciones que el ayuntamiento les otorgue. Para el planteamiento del concurso debe contarse con estos espacios, bien en los locales actuales, bien en otros que se edifiquen en sustitución de los actuales.
Do you have any studies that would provide a better understanding of the future use of the plot south of the housing?
We do not have studies on the amenity area to the south of the area, but we have received guidance from the city council that there is currently no specific provision. Therefore, soft, low-cost leisure and outdoor activities seem to be more feasible.
No tenemos estudios sobre el área equipamental situada al sur del ámbito, pero el ayuntamiento nos ha orientado en el sentido de que actualmente no hay una previsión específica. Por ello, parecen tener mayor viabilidad actuaciones blandas de bajo coste relacionadas con el esparcimiento y la estancia al aire libre.
About the structure
In relation to this answer on the situation of the façade structure, during the recent visit it was found that there is no evidence that the façades have a structure of pillars and porticoes. It appears that the buildings are constructed with a perimeter load-bearing wall, load-bearing walls on the sides of the stairwell, and a central portico with the pillars shown on the plans. It is therefore recommended that the façade work be carried out in accordance with this structural system.
En relación a esta respuesta aportada sobre la situación de la estructura de fachada, en la reciente visita se ha apreciado que no hay constancia ninguna de que las fachadas tengan estructura de pilares y pórticos. Aparentemente los edificios están construidos con muro de carga perimetral, muros de carga en los laterales del hueco de la escalera, y pórtico central con los pilares que figuran en los planos. De este modo, se aconseja que las actuaciones en fachadas sean ejecutables acorde a este sistema estructural.
This site is connected to the following theme
Re-sourcing from social dynamic How to transform urban areas and enclaves into open neighbourhoods? How to constitute the smallest urban entity of proximity, exchange and governance, consisting of humans and more than humans? Open urban neighbourhoods can be enablers of citizenship and accommodators of diverse temporalities of stay. They may be pivotal sites for initiating and implementing social and ecological changes, rippling through the rest of the city, thus being valuable for the European Green Transition.
Promoting open Neighbourhoods
Specific documents
Questions on the site
You have to be connected –and therefore registered– to be able to ask a question.
Fr. 16 May 2025
Deadline for submitting questions
Fr. 30 May 2025
Deadline for answers
Before submitting a question, make sure it does not already appear in the FAQ.
Please ask questions on sites in the Sites section.
Please ask questions on rules in the Rules section.
If your question does not receive any answer in 10 days, check the FAQ to make sure the answer does not appear under another label or email the secretariat concerned by the question (national secretariat for the sites, European secretariat for the rules).