Between walls
Pedro Alexandre AGULAR MENDES (PT)
Patricia HORTA (PT)
architects
Luís MATA DA SILVA (PT)
landscape architect
Pedro Marques (PT)
Cátia Ferrão (PT)
João Pedro Marques (PT)
architecture students
Europan 8 Funchal
winner
The development of the proposal involves an analysis of the multiple inputs of the problem, with their specific subjects. A pattern of questions seeks a perfect connection between the multiple disciplines involved on in the process: architecture – building, town planning, landscape, engineering, sociology. The project is involved on in an investigation process that creates an intervention strategy called PPCPJ. This process is based on the analysis of the particularities of the site and its double isle condition. The magnificent landscape and the rural atmosphere are sure values to integrate on into the renewal of the area. The PPCPJ System is a concept without any specific site, with infinite dimensions and infinite architectural responses. It can be applied to an evolving concept, once the basic elements have the capacity to structure the territory over many years or phases of construction. In this proposal the set of principles explores the capacities of 2 elements: the terrace and the wall. The implementation of the PPCPJ system illustrates the fitting of the system to a particular situation. The result like an unfinished storybook, has an infinite number of combinations and possibilities.
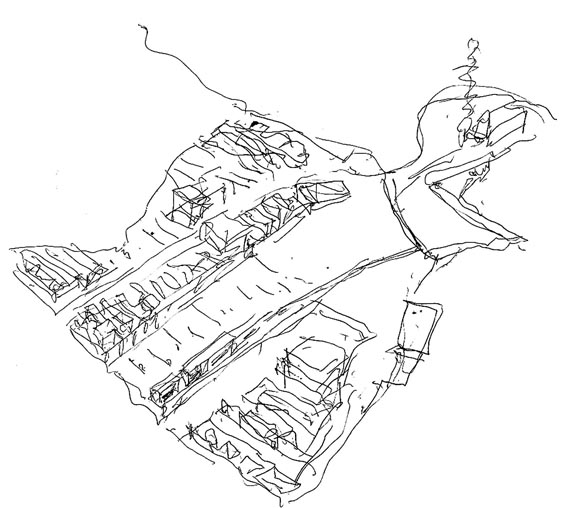
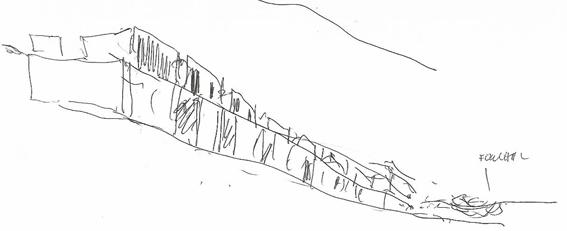
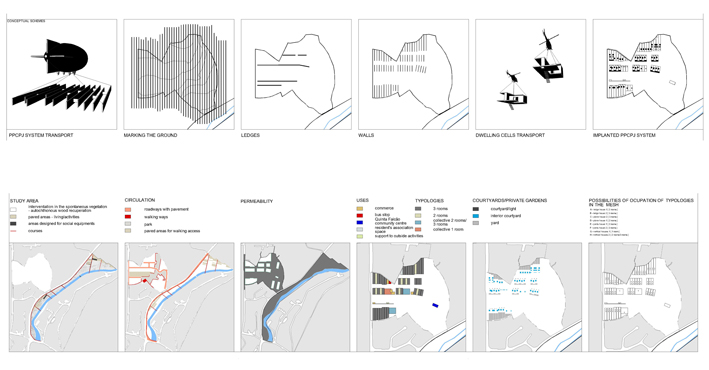
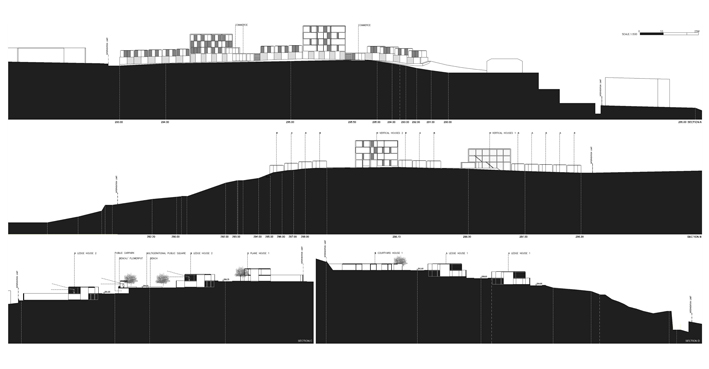
Site informations
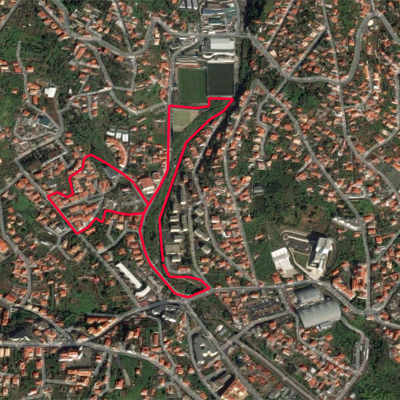
Funchal
Synthetic site file EN
This project is connected to the following themes

Housing - Ways of life
The project seeks to explore the potential of two basic features – the terrace and the wall – by implementing a potentially infinite system of prefabrication on the site, thus structuring the territory over multiple building phases.
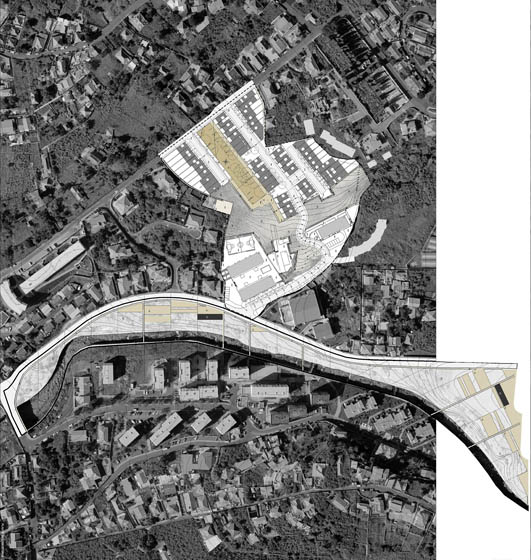
Shared spaces - A Frame for social life
A natural park and a pedestrian zone are created to articulate the different parts of the project.
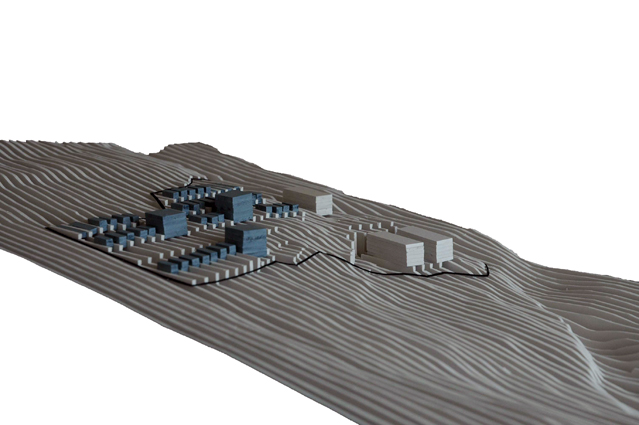
Nature - Topography / ground
The residential district is structured by parallel rows of walls anchored in the topography of the ground. The housing is inserted within these walls marking out the private gardens.