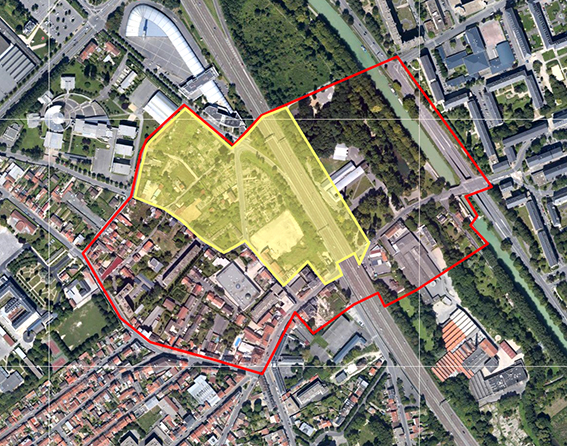Discrete State Spaces
Author(s)
Nicolas Reymond (FR)
+ Agence Beau_Bour
Aurélia Beau (FR), Camille Bour (FR)
Client(s)
City of Reims
Effort Rémois
Competition team
Camille Bour (FR)
Aurélia Beau (FR)
architects
Hélène Zelter (FR)
landscape architect
Vanessa Mattieu (FR)
designer
Emilie Chatel (FR)
urban planner
Europan 9 Reims
runner-up
2007
Adjacent to both the Sainte Anne district and the green corridor, the infrastructure's new public space forms a key link between large-scale mobility and the smaller, more intimate scale of day-to-day life. The planning process is based on a permeable, cross-functional urban form; a viaduct passing beneath the infrastructure and reaching as far as the canal establishes new connections by bridging the gap. The strip-shaped plots of land, a legacy of the former allotments, provide "wings" to the buildings, reconciling density, intimacy and different types of housing and preserving unspoilt, environmentally-friendly features.
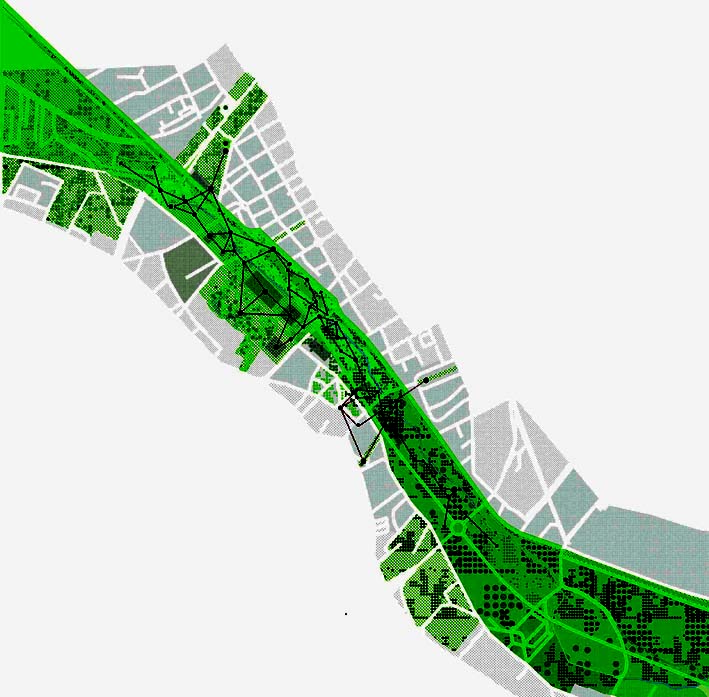
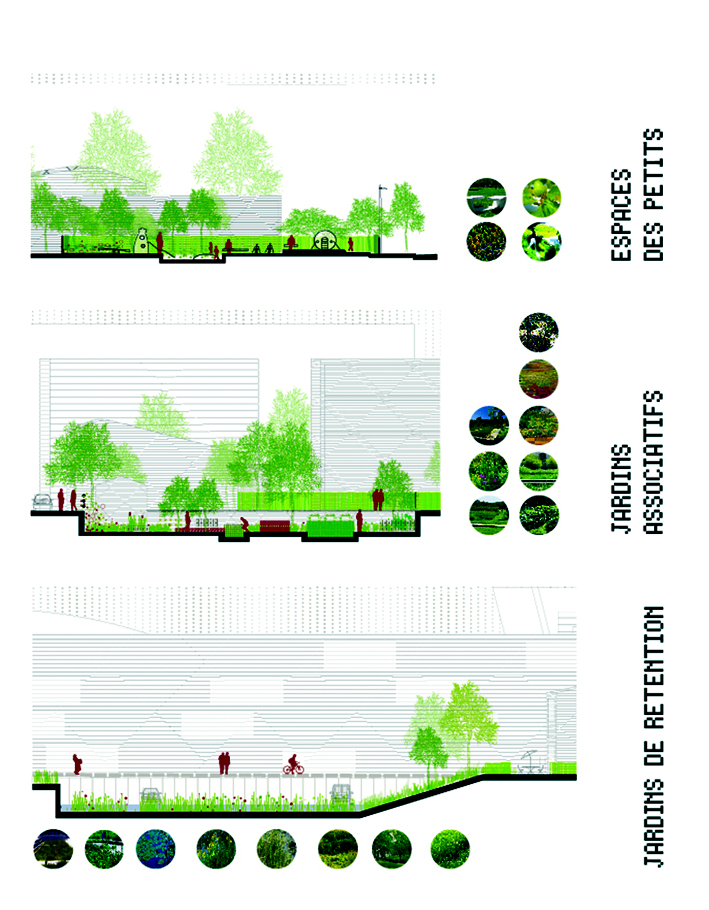
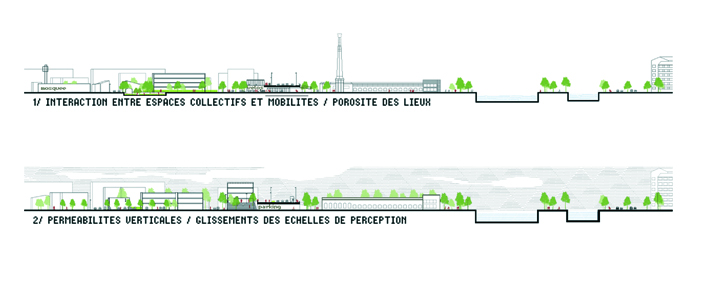
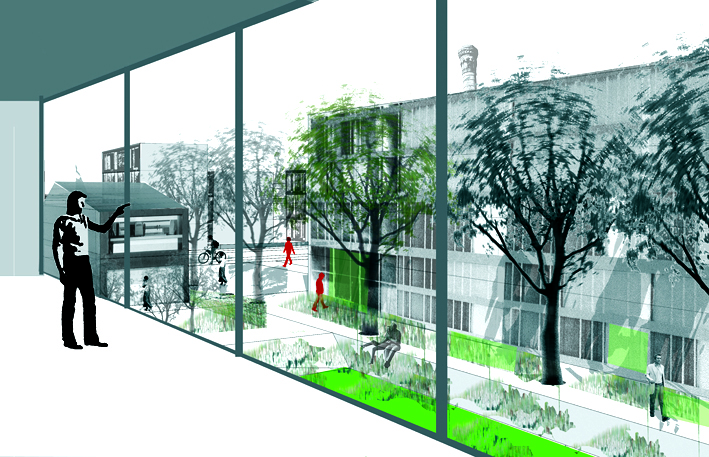
2008-…
The proximity and complementarity of the 2 concepts and prize-winning projects of the competition caught the attention of the City and the Effort Rémois, partner operator involved in the process. Together they wished the 2 teams further developed futher the urban project in pre-operational phase, with a view to eventually lead to the implementation of a housing program for each of them. The Effort Rémois gave the mandate for an urban and architectural feasibility study of the Chaussée Saint-Martin area to the group of designers. The Municipality is associated in the progress of this study. The study is subject to thorough consultation with the inhabitants through a neighborhood committee, and the project had to integrate with difficulty the major impact of several decisions concerning the site environment : installation of a mosque and its parking lot to the east, a collective boiler room to the west. An uncertainty about the proposed option for the transformation of the highway infrastructure in urban boulevard still remains on the north shore. A financial pre-assessment then needs to reconfigure the project with more density. The development of the project urban part, prior to the development of architectural feasibility, thus entered in finalisation phase after 3 long years. The team is currently working to the reference plan and prescriptions document.
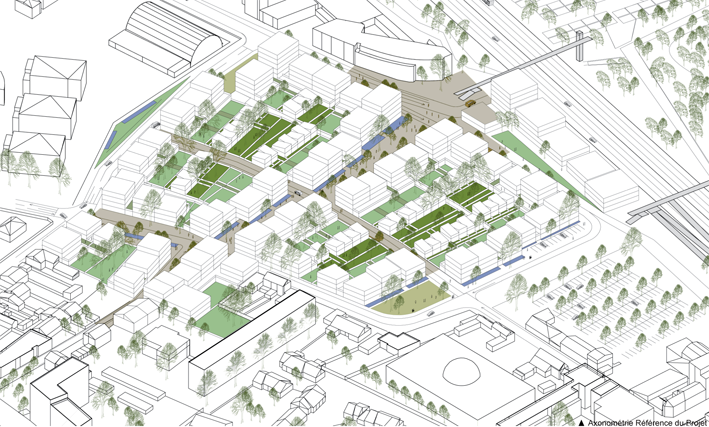
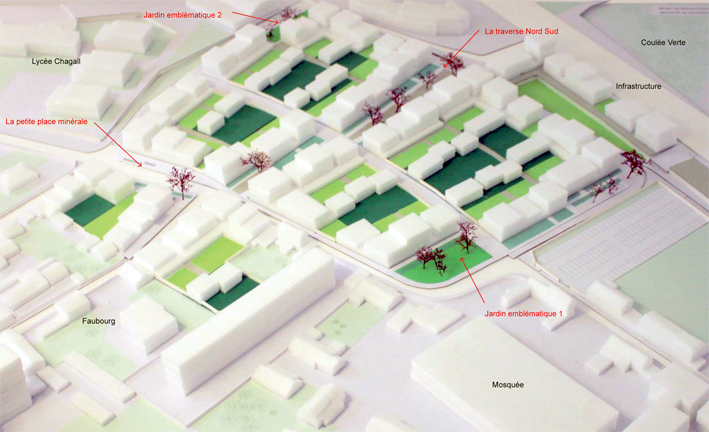
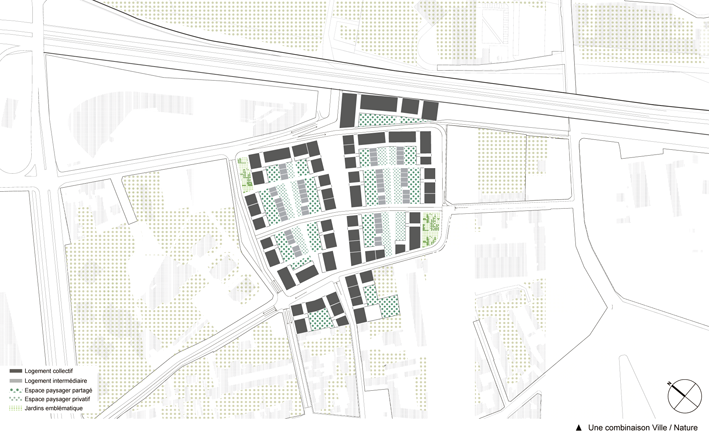
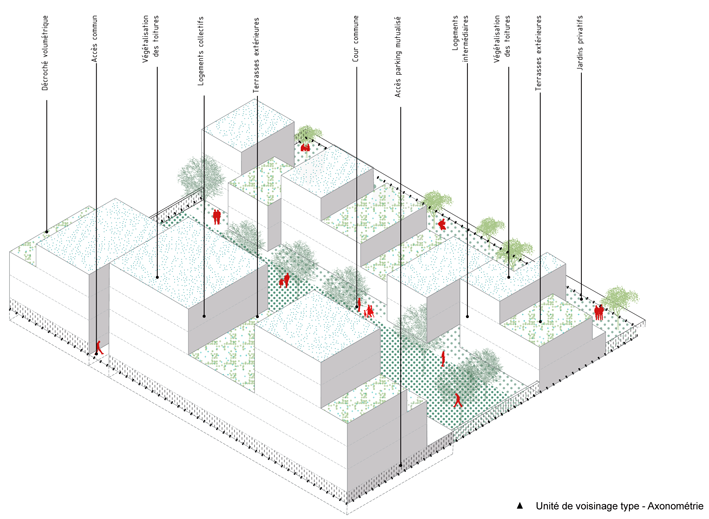
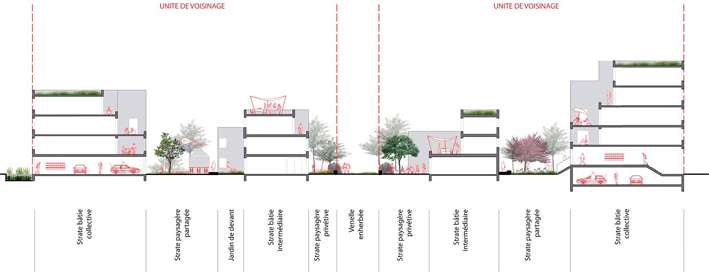
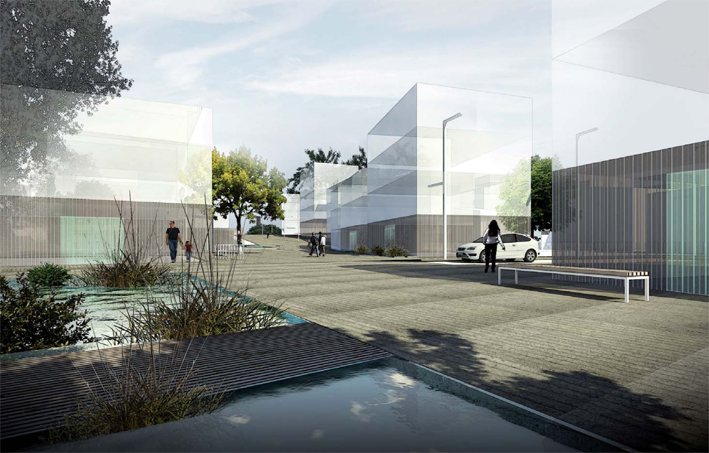
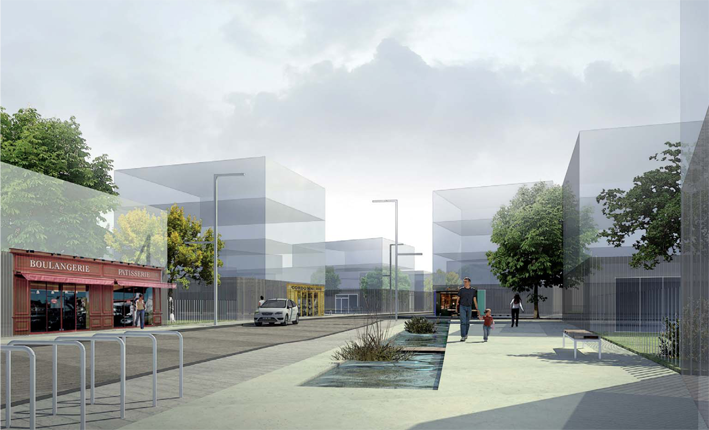
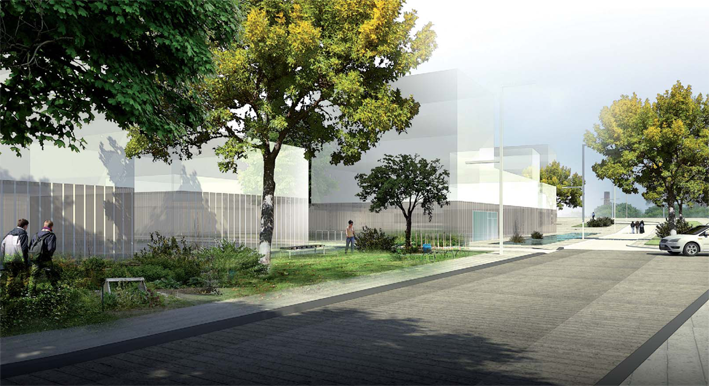
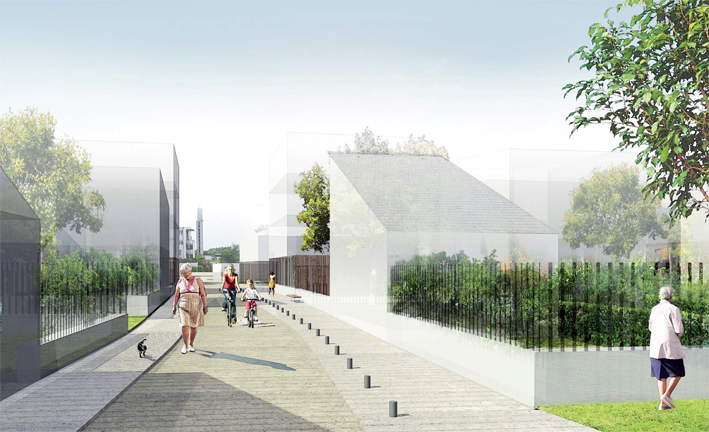
This project is connected to the following themes
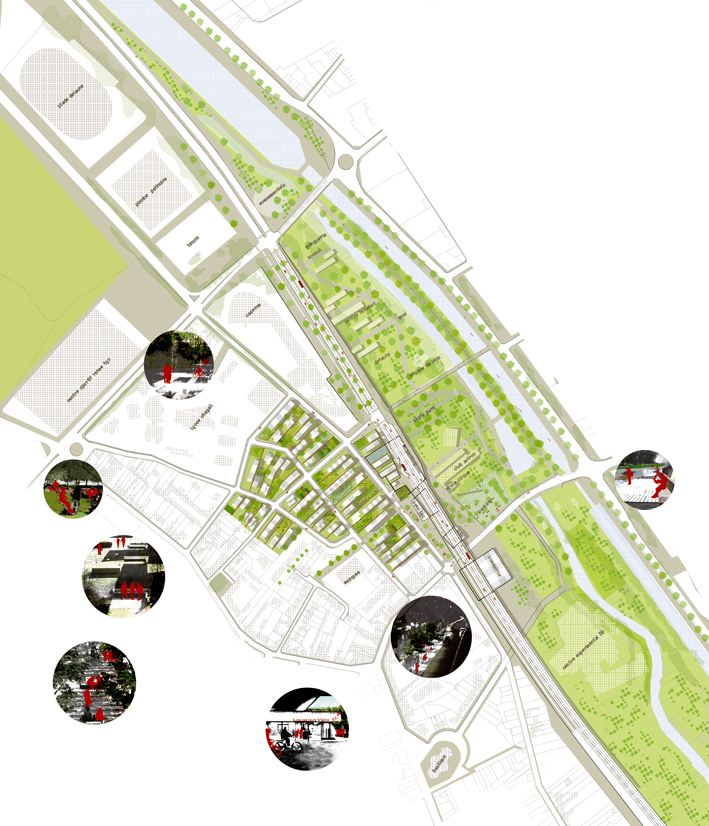
Mobility - Social Fields
The project expands the formerly unidimensional line of the downgraded motorway into a public space, thus creating a link between large-scale mobility and the more intimate scale of daily life.
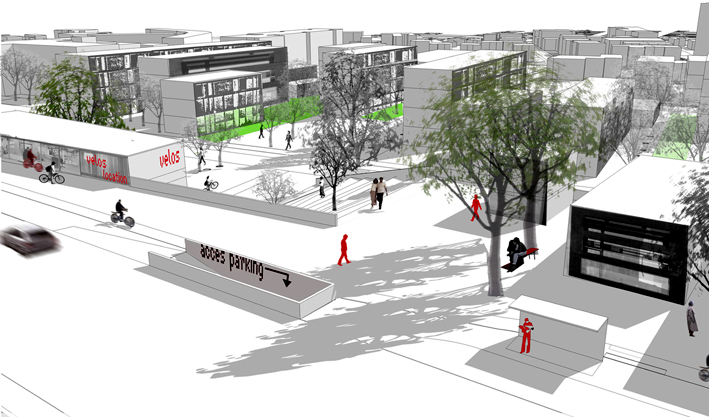
Shared spaces - Link - promenade
The project develops a linear public space, a large park and promenade linking numerous programmes scattered around the park.
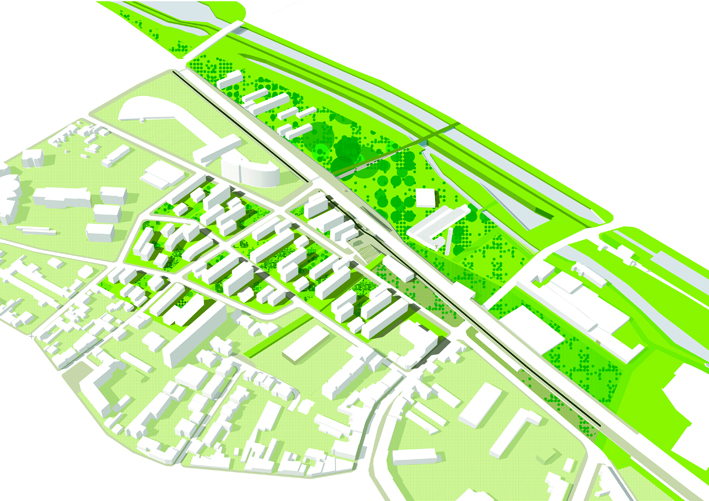
Nature - Hybridity / Juxtaposition
By an urban slide mechanism, the strip urbanisation provides a thick and porous boundary of buildings that reconciles density and the permanence of the park’s landscape links.
