Selforganization
Author(s)
Araujo Brieva Architects SLP
Hugo Araujo (ES)
Marien Brieva (ES)
Client(s)
Ensanche 21 Zabalgunea S.A (Vitoria-Gasteiz Town Council urban society)
Competition team
Hugo ARAUJO (ES)
Marien BRIEVA DE LA ORDEN (ES)
architects
Europan 7 Vitoria-Gasteiz
winner
2003
Proposed mechanisms try to enhance self-organized city growth processes inquiring in its understanding and taking advantage of the over-infrastructured condition of the site.
(a) Remove the fracture imposed by the ring road in its surroundings giving transversal permeability to pedestrian access with a thinner and slower road able to become a street.
(b) Taking advantage of the good accessibility of the aforementioned old ring road with the rest of the city, retrieve for the area a privileged space (half of the ring road) to implant urban equipments.
(c) Urbanize only under building demand.
(d) Dissociation between building construction (neutral infrastructured space) and Building colonization (spatial response to inhabitant’s demands).
(e) Mixed use buildings.
(f) Scientific plantation with native vegetal species following the biomass density and diversity existing on Alava forests, over the unbuilt space of the site.
The project try to setup a self-organized growth process on the area resulting in an urban configuration reflecting the social and cultural citizen’s idiosyncrasies to make that process one more piece of local history.
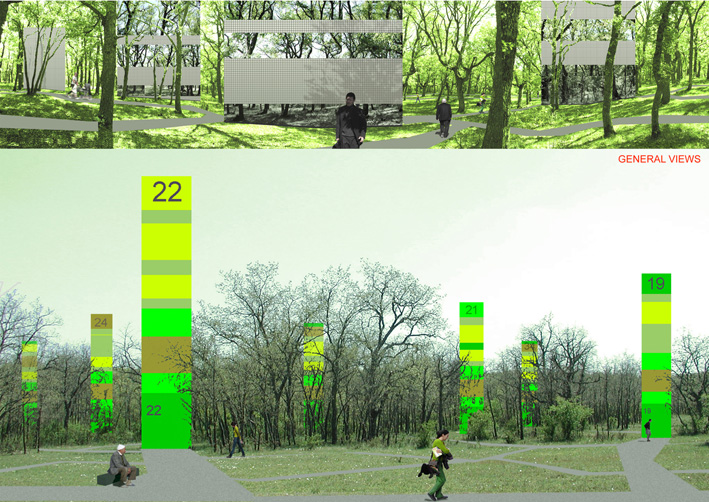
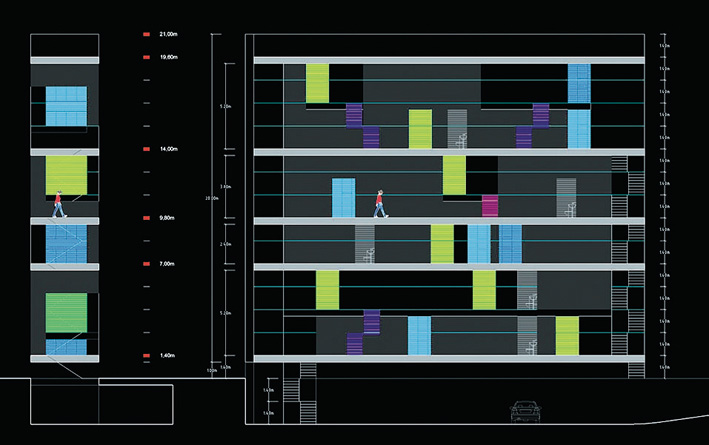
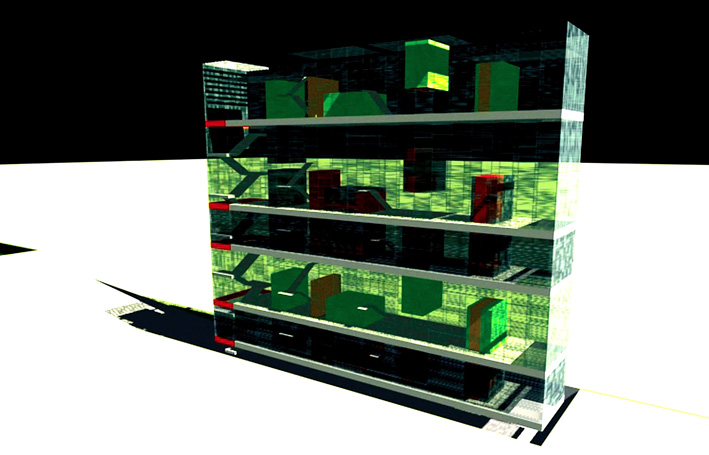
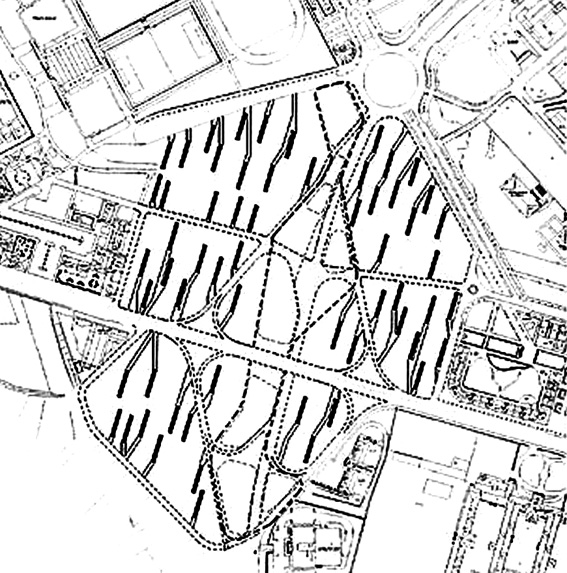
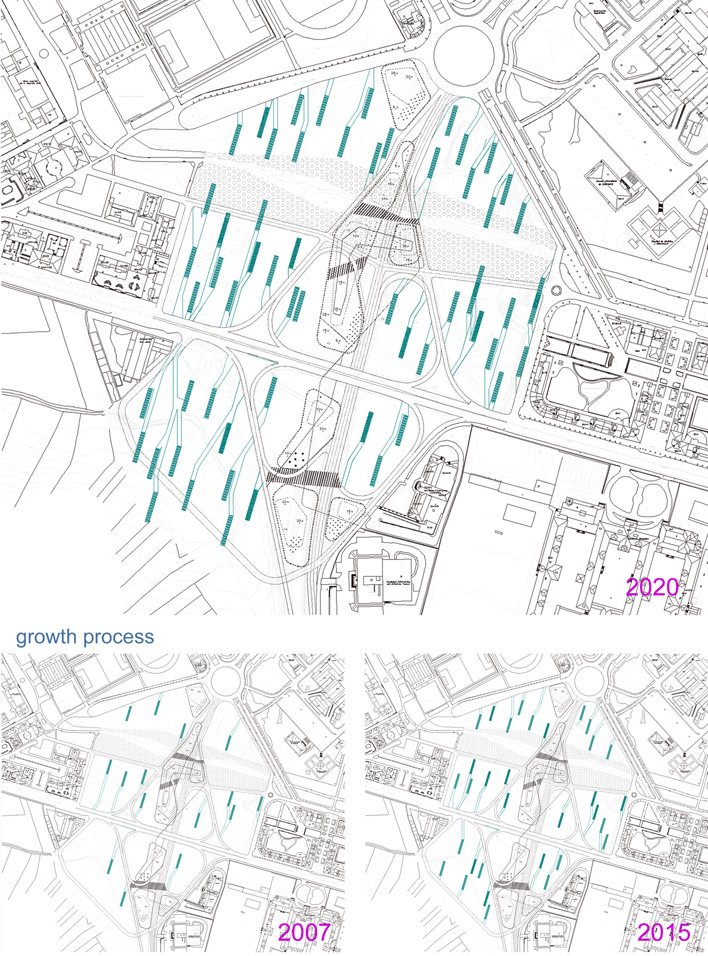
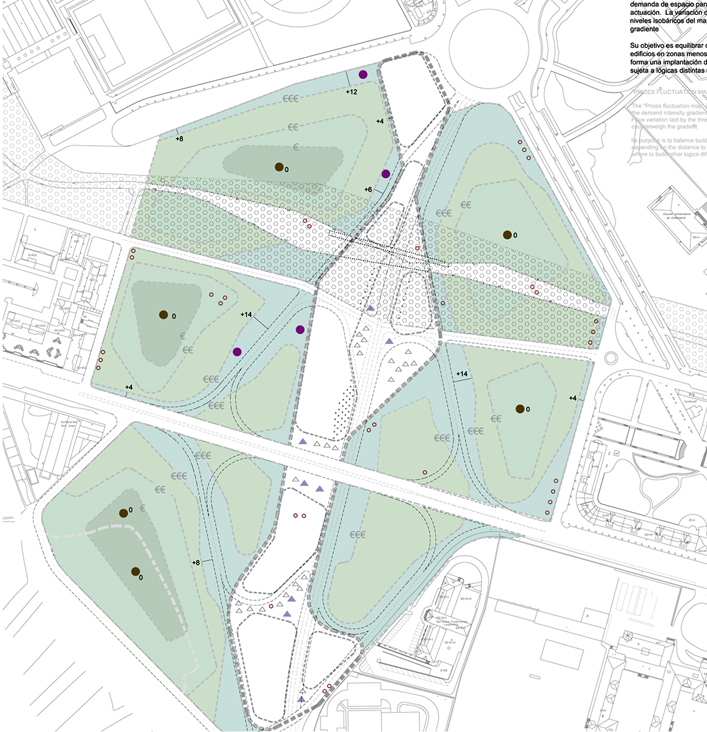
2004-2009
Following the competition, the site has undergone some changes in its limits and new program requirements were made. The team has maintained the goal of minimising the urban development intervention, reusing the pedestrian paths, roads, tracks and adapting them to the existing topography. All trees of value in the new operational area are preserved, with an additional proposal to reforest the green areas with native species and a similar percentage of biomass to the amount in the surrounding natural areas. The team also proposes to change the public space character, composed of roadways, parking belt, pedestrian belt and green belt (zoning). These areas are dezoned to generate spaces that fulfil these functions while permitting other uses as well. They propose the renovation of traditional situations that make a more efficient use of the public space, employing construction systems and good operational management in which different uses can overlap or even alternate according to their time zones. This proposal involves a road network that can offer more functions than just the through traffic. Like the dezoning proposal for the public space, the team suggests that uses should be dezoned within the operational area. For this purpose, a mixture of residential, tertiary and productive uses is proposed for the buildings in this zone.
For the private space, the proposal involves changing the relationship between public and private space using flexible fencing systems and shared usage zones which will permit a better integration between the two. The team aims a homogeneous space in which the insurmountable physical barriers are the buildings.
The master plan has been presented in 2009.
The main issue in this process was to change the tools for urban approval. It started as an urban plan specifically for the competition site, then there were changes in the site boundaries and programme and, finally, the client requested a project for a modification of the area master plan. This latter development was a much longer process. Meanwhile, local people were against locating residential and office space in a former green area.
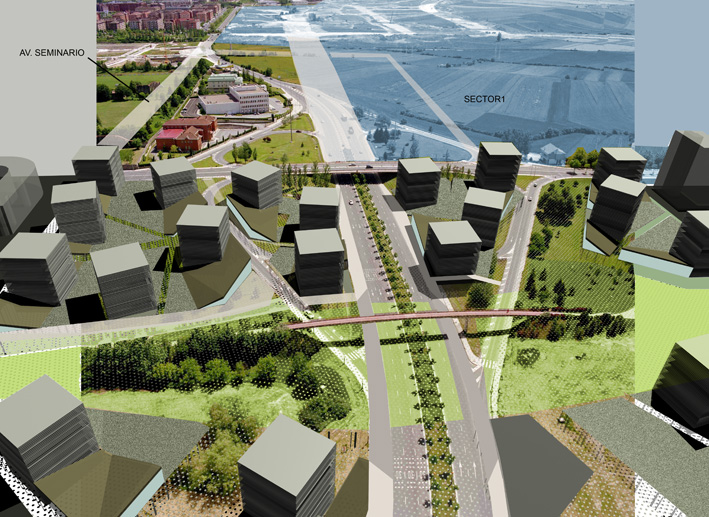
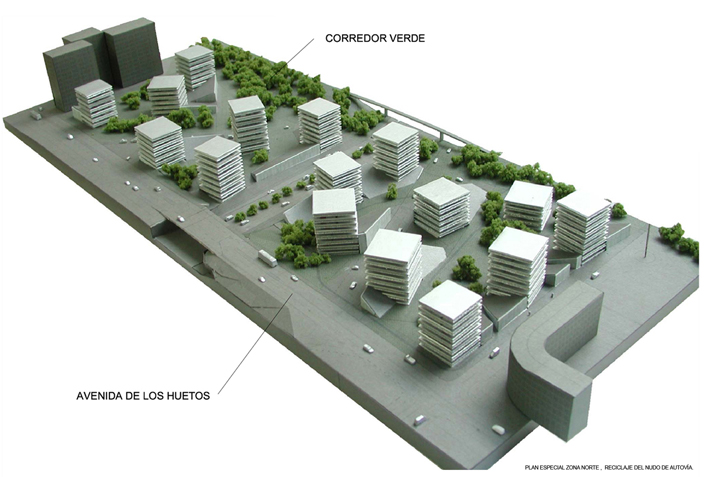
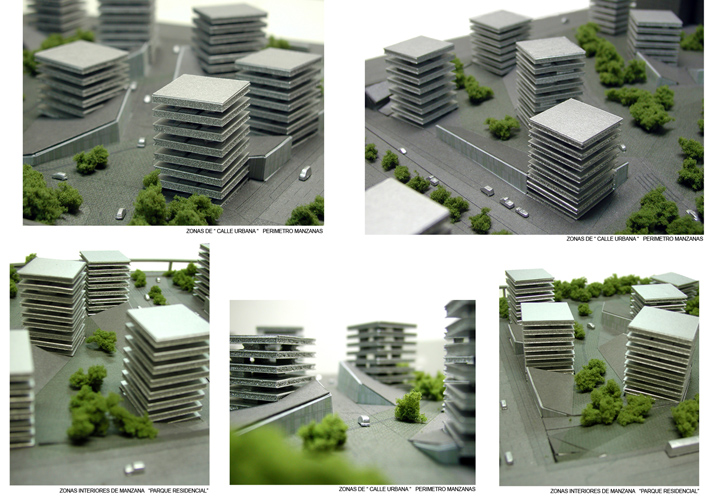
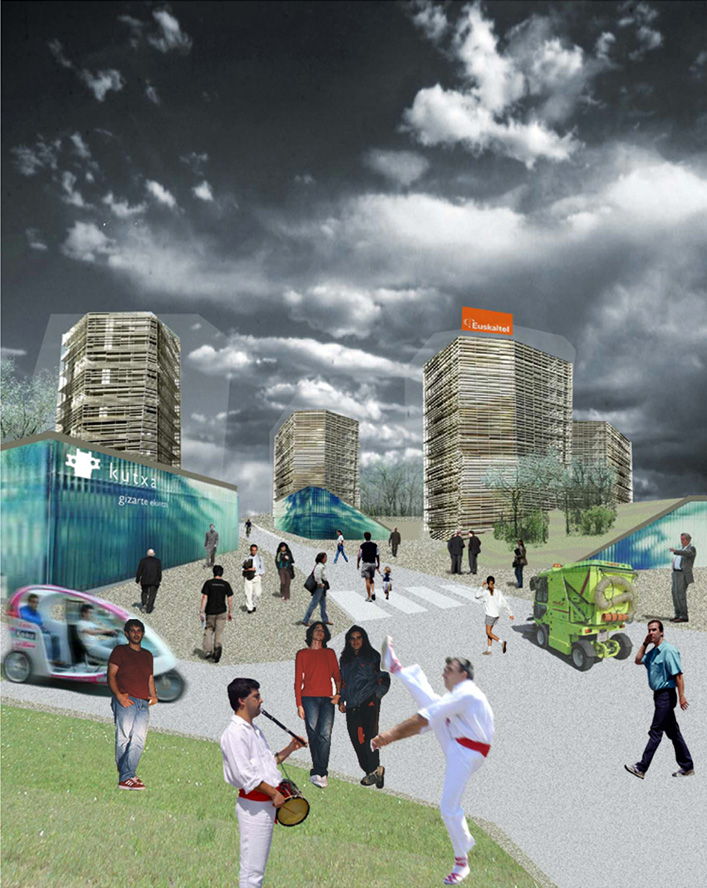
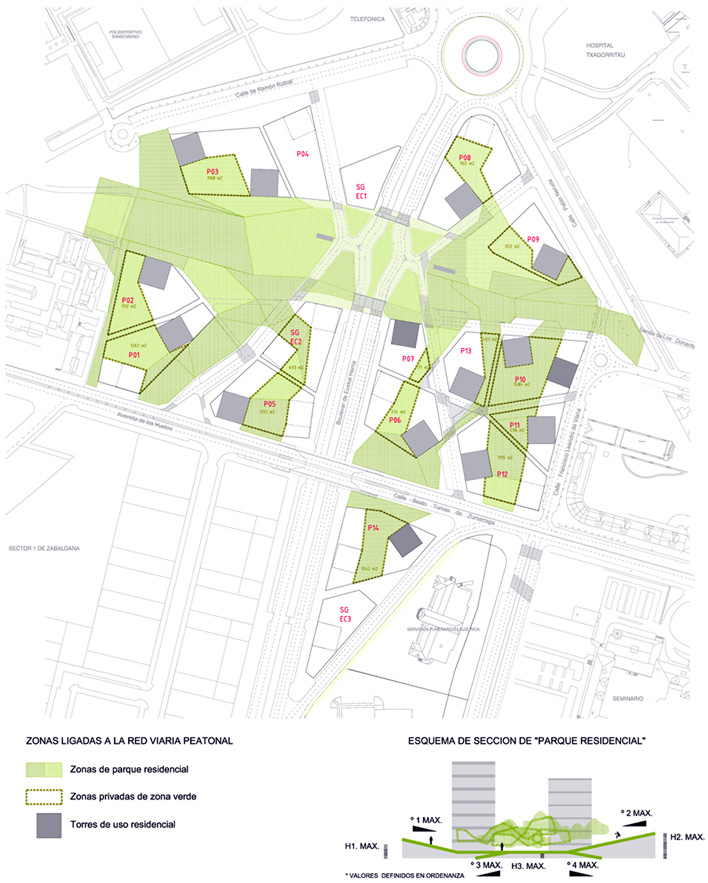
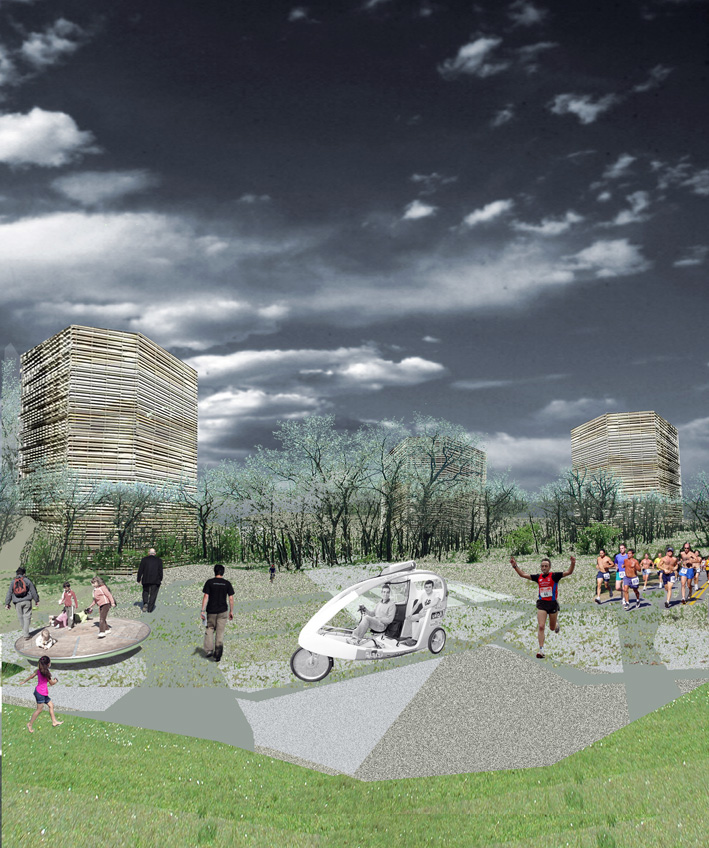
Site informations
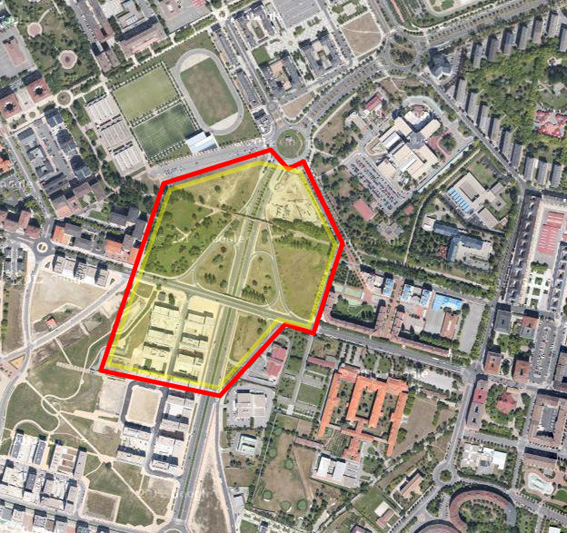
Vitoria-Gasteiz
Synthetic site file EN
This project is connected to the following themes
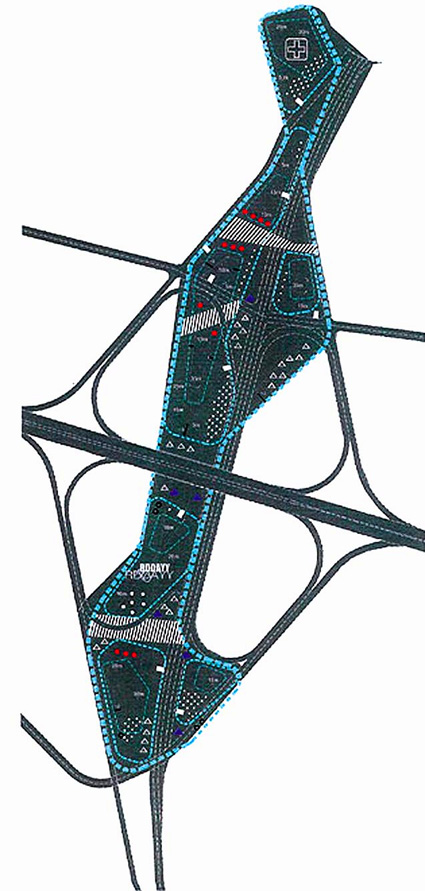
Mobility - Social Fields
The project forms a permeable field across the site, transforming the character of the streets into mixed used public promenades that irrigate an inhabited forest like a metaphor of urban life.
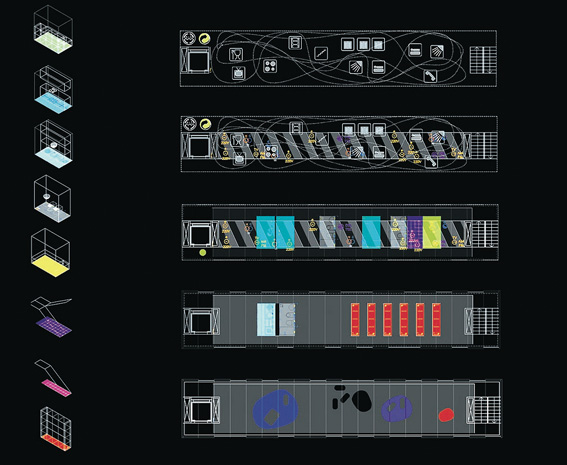
Housing - Ways of life
The composition of narrow slabs exposes the flats to the landscape; their open infrastructural space is individuated by specific spatial arrangements responding to the demands of residents.
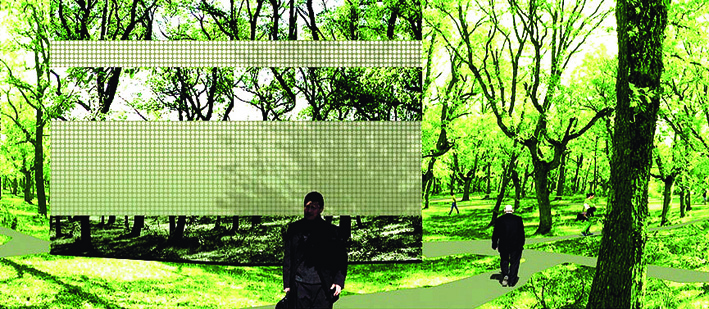
Nature - Hybridity / Juxtaposition
The space is colonised by largely endemic woodland. It forms the structure and intermediate landscape of a potential inhabited park that will evolve over time in response to demand and needs.