Sun Fields
Author(s)
Florian Krieger Architektur und Städtebau
Florian Krieger (DE)
Saskia Mayer (DE)
Client(s)
City of Gersthofen
Competition team
Florian Krieger (DE)
architect
Sebastian Ostholt (DE)
Bjoern Schmidt (DE)
Architect students
Europan 8 Gersthofen
winner
Sun-fields are landscape-elements, inserted into a dense urban fabric and intertwined with several building structures. Referring to the existing agricultural fields they make the agricultural origin of the new district transparent. They are connected by the new promenade, an urban path as the communication-backbone of the new district. Based on ribbon – like building fields the simple and clear urban layout offers a mix of different building types. The row house from two up to four storeys, the slab-structure with apartments in up to five storeys, and different atrium houses in a carpet structure on top of communal garages. All building types have pent-roofs slightly inclined in different directions. They are connected by a common eaves-line at the northern edge of each building-field. Along this guiding-line their position can be changed. Hence, flexibility of the urban layout is guaranteed, different scenarios of distribution and density become possible. The resulting pent-roof-scape provides a coherent character to the new district on the one hand and optimum conditions for gathering and accumulating solar energy on the other. The architecture is coined by intertwining massive spatial elements or solids with voluminous glazed energy-gardens generating a compact and energy-efficient building shape.
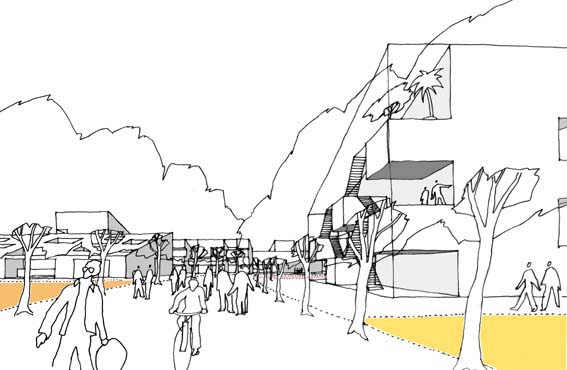
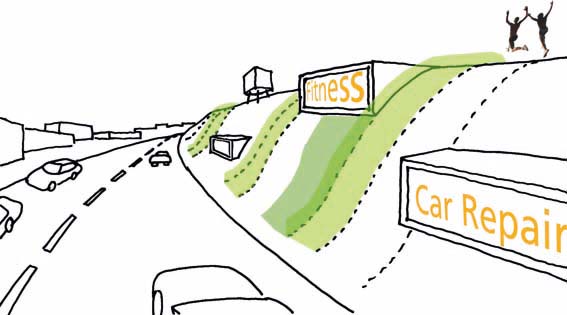
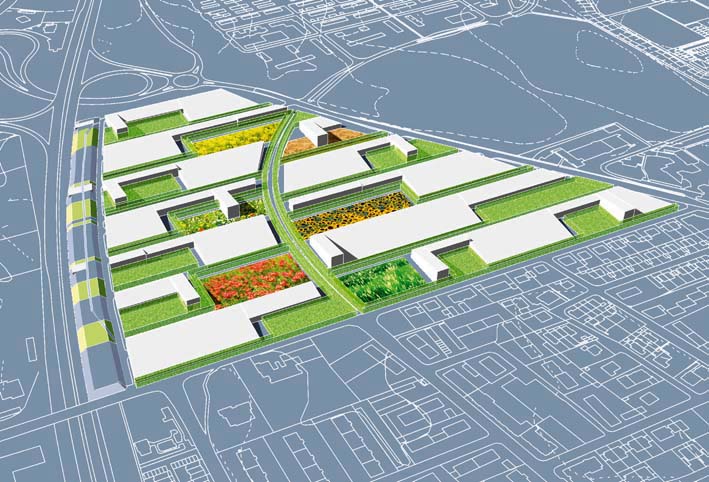
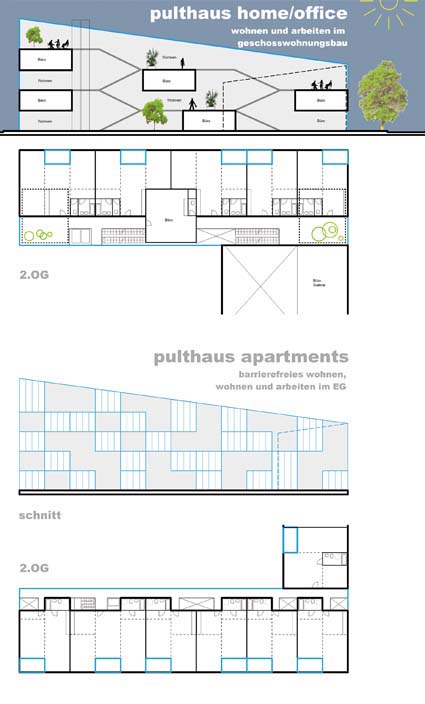
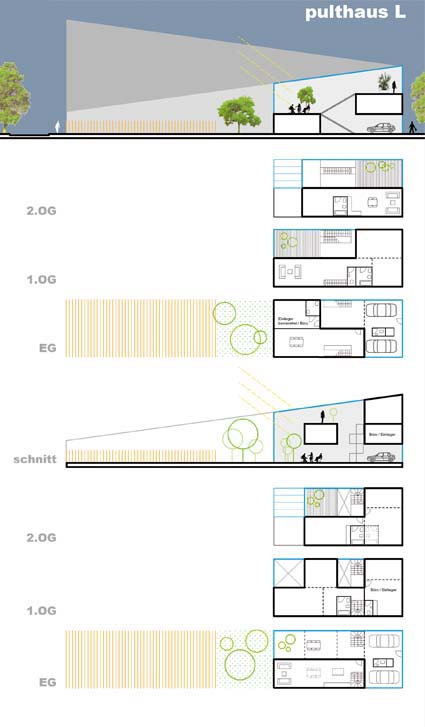
2006-…
Following the Europan 8 competition, the city of Gersthofen developed a model projet together with the winning team. This study for a new district is based on competition project and incorporates different specialist contributions, including landscape and traffic planning, noise protection studies and a comprehensive energy scheme. The new urban neighbourhood was to provide compact urban planning structures in conjunction with high-quality open spaces. The new neighbourhood is marked by a close interlocking of high-density development with the open space of the solar fields. These open spaces, which are differently used and offset along a central pedestrian promenade, allude to the agrarian origins of the area.
The building plots form a stripe pattern made up of a mixture of different modular housing typologies derived from the competition stage: patio houses, row houses and clusters as well as layered multi-storey residential buildings.
The characteristic roof scape is a substantial element of an energy scheme which allows for carbon neutral energy supply and even energy-plus buildings.
The fact that the site is surrounded by traffic infrastructure requires different noise protection measures such as an embankment in the west and commercial buildings in the north and the east, which screen the residential buildings from traffic noise.
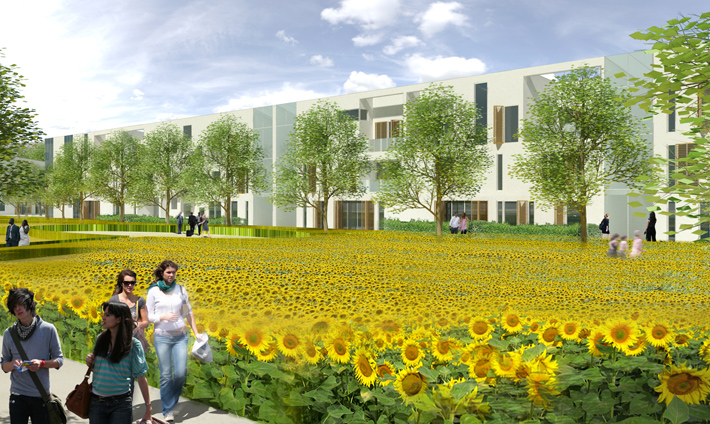
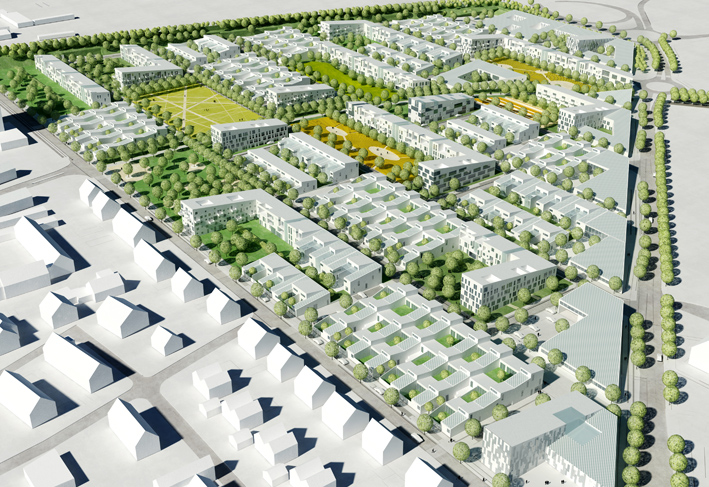
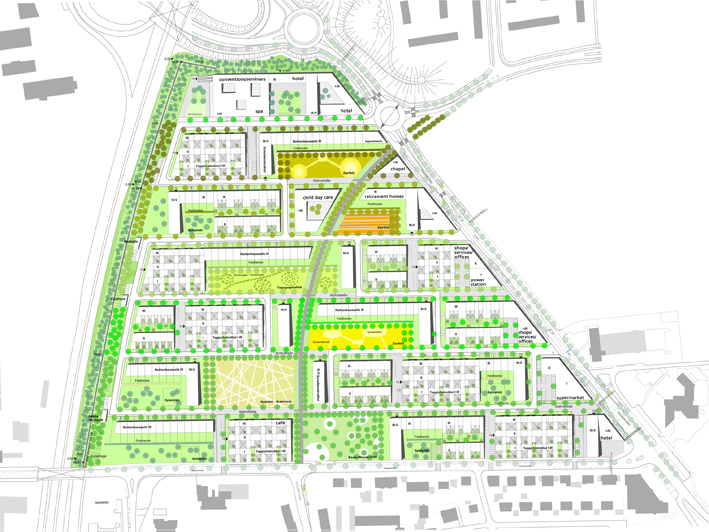
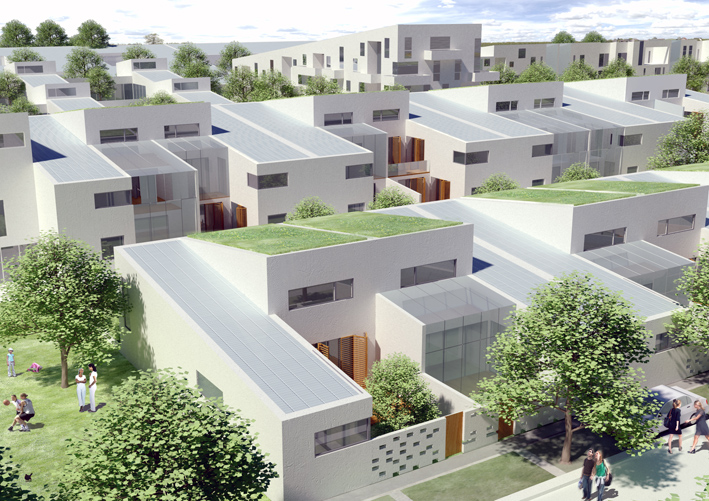
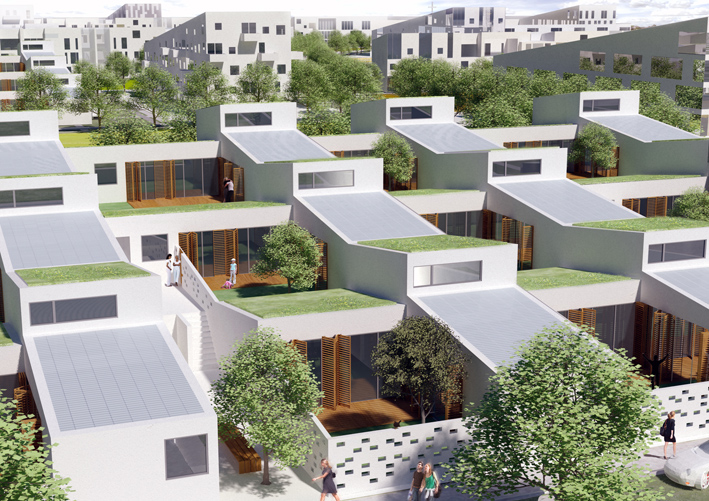
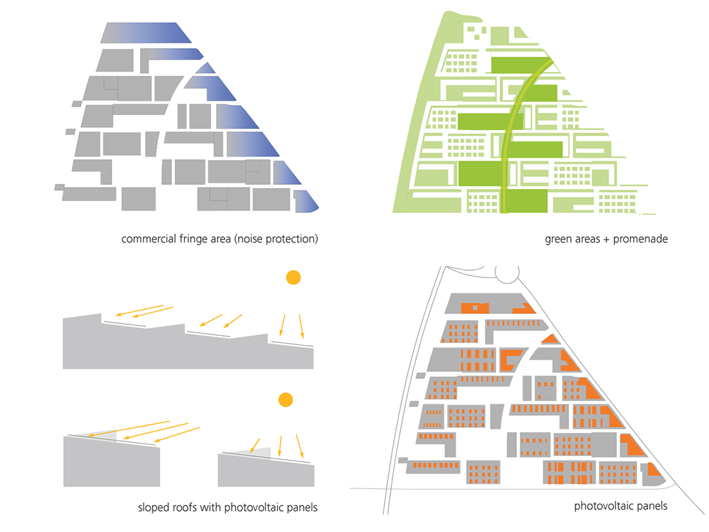
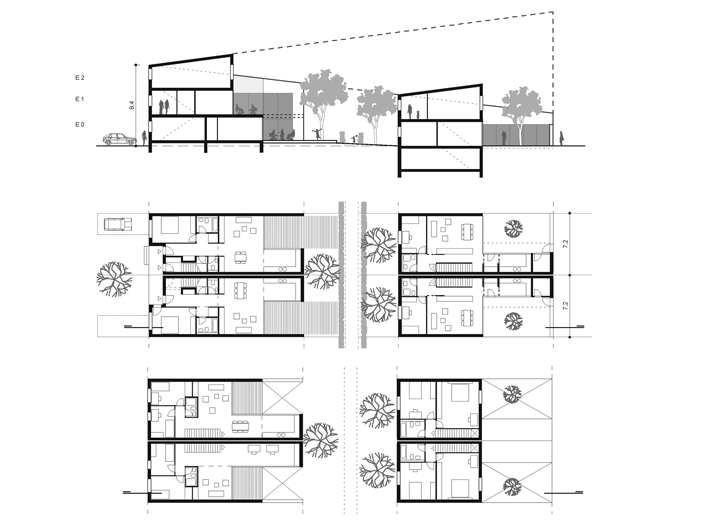
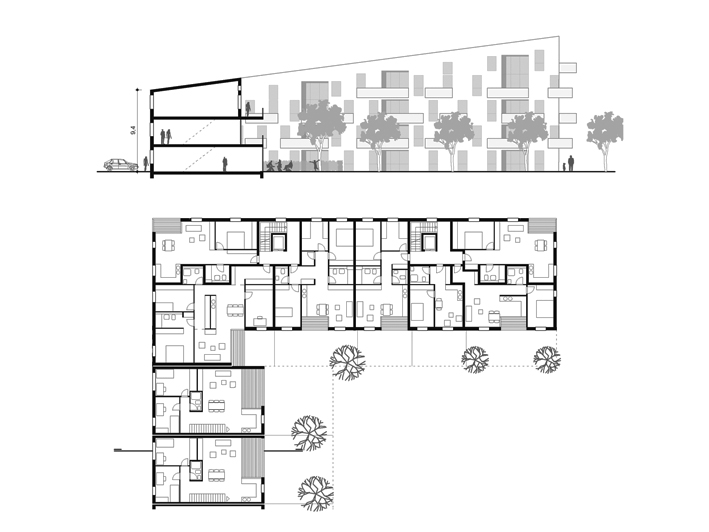
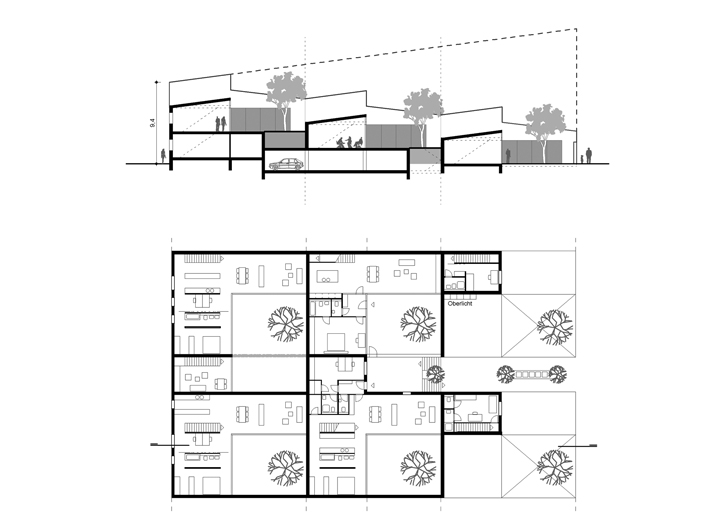
Site informations
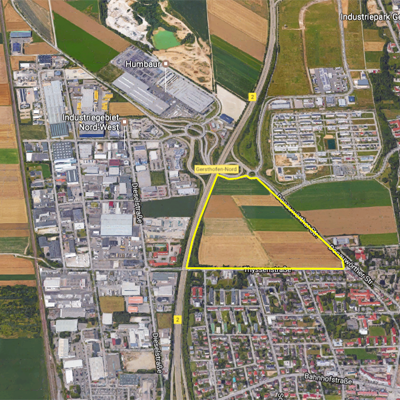
Gersthofen
Synthetic site file EN
This project is connected to the following themes
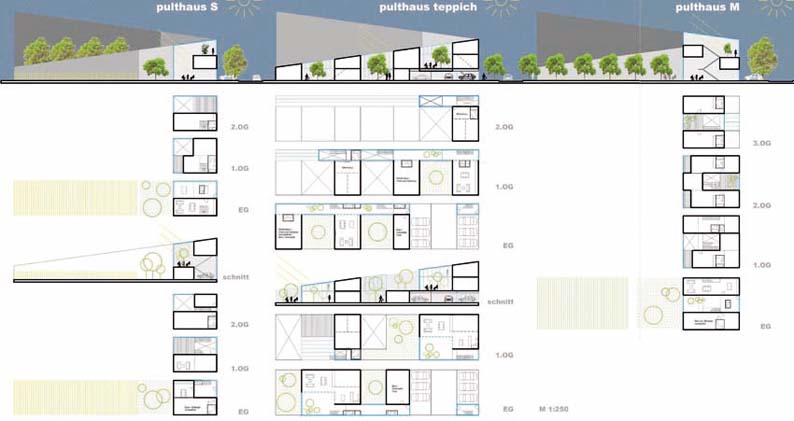
Housing - Typology
The master plan combines different types of buildings with a common roof to form large entities: row houses, building slabs and apartment building form a landscape of slopes, open to the sun but protected from the nearby motorway.
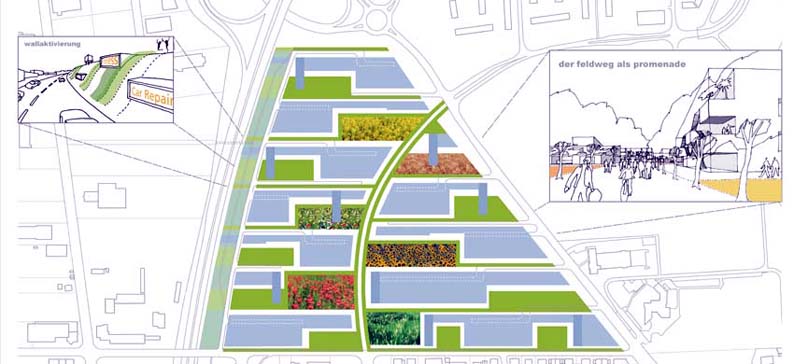
Shared spaces - Link - promenade
A promenade crosses the new district, connecting the “sun fields” and the courtyards. This promenade becomes a unifying public space.

Nature - Topography / ground
The project modifies the existing agricultural fragmentation to create a sort of draughtboard alternating between dense residential islands and landscape squares.