Toposcape
Manuel Leira Carmena (ES)
Nieves Mestre Martinez (ES)
Ignacio Gonzalez Galán (ES)
architects
Europan 8 Reggio Calabria
winner
TOPOSCAPE A new type of urban landscape created by a system of open/covered/closed spaces offers both urban and architectural solutions: an “urbantecture”. These spaces are arranged as “urbantects” with the tools of the “toposcapers” freed from the formulae of urbanism and the prejudices of architecture. TOPOSCAPE is a system of spaces for public uses where different urban flows formed from the bands of infrastructure meet, adapting to and negotiating the limits of the project point by point. They expand, contract or fold when necessary. The new topography aims to display the railway infrastructures, even involving them with the others as a public space, becoming part of an urban landscape in which natural and artificial dissolve. The artificial topography establishes a series of parallel strips of infrastructure, use and landscape, characterised by a “texture”. They give unity to the topography of the landscape, creating a fabric of specialised public spaces, in relation to the scale and location of the intervention. The structure of the housing block itself is the result of considering lodging as a continuum and a dynamic path with a battery of available facilities along a main direction. The boundary of the housing unit will be established by the footprint of current sequences of living acts, the spatial links of the act of dwelling. In this way, a similar structure can function as a normal private house, a hostel, rented apartments.
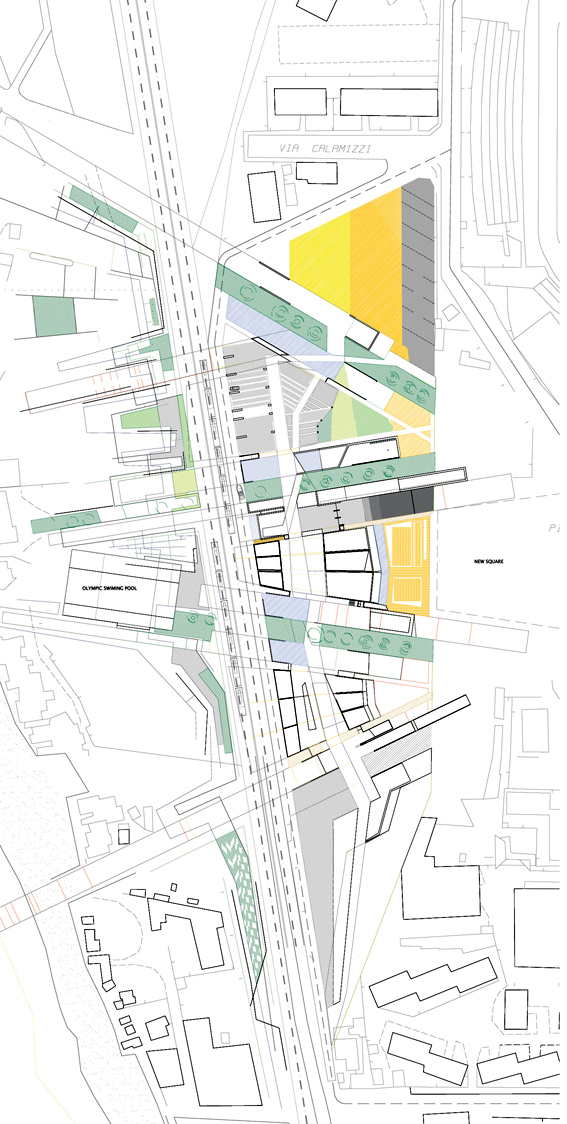
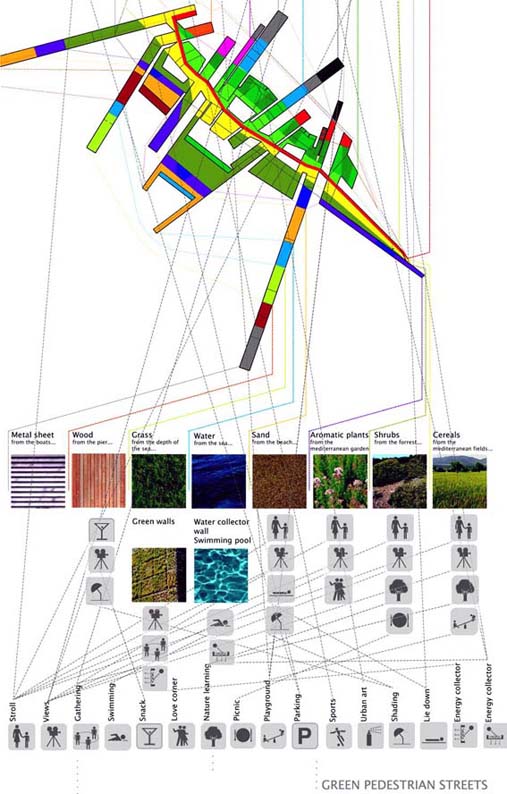
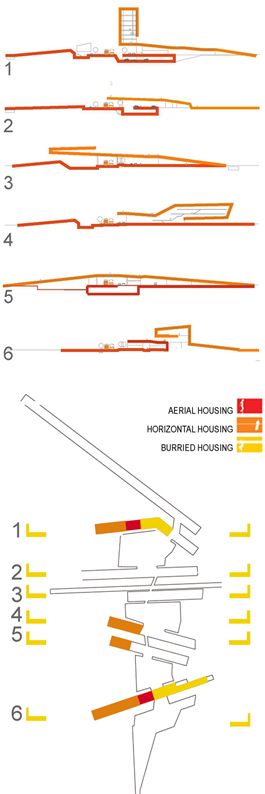


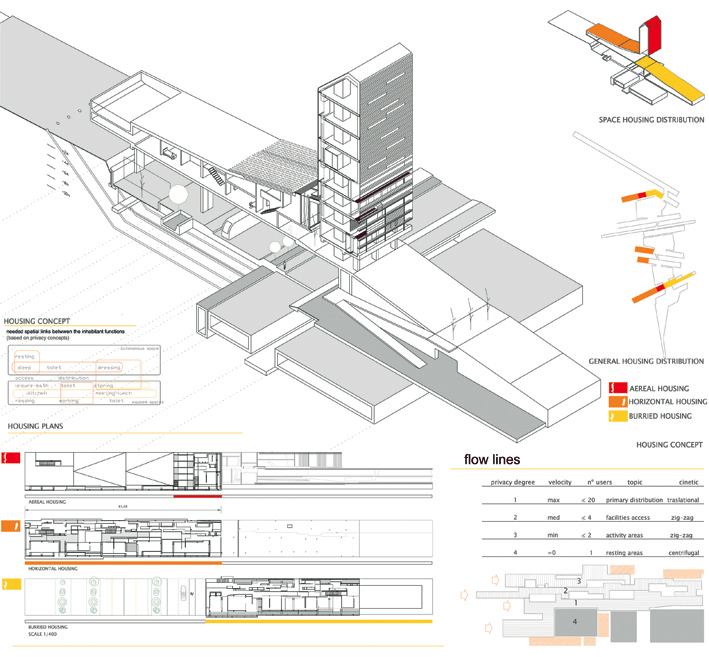
Site informations
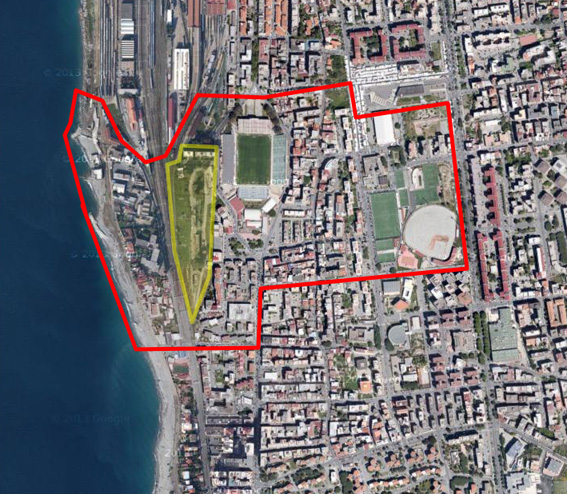
Reggio Calabria
Synthetic site file EN
This project is connected to the following themes
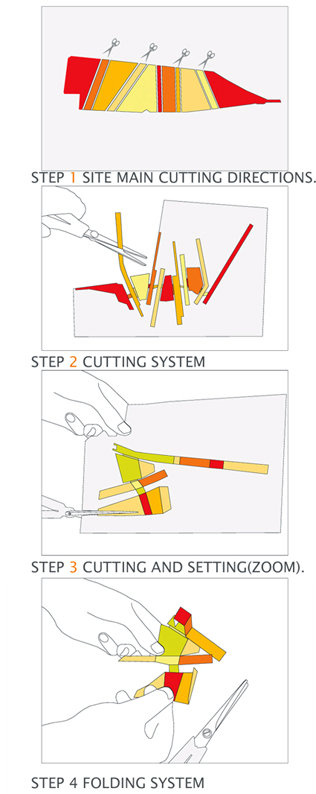
Mobility - Interface
An urban landscape creates a series of transversal links across and above the existing network. Its unifying textures characterise the public space providing soft links to the beach. The 3D-folding creates different interfaces between the urban levels and their various mobilities.
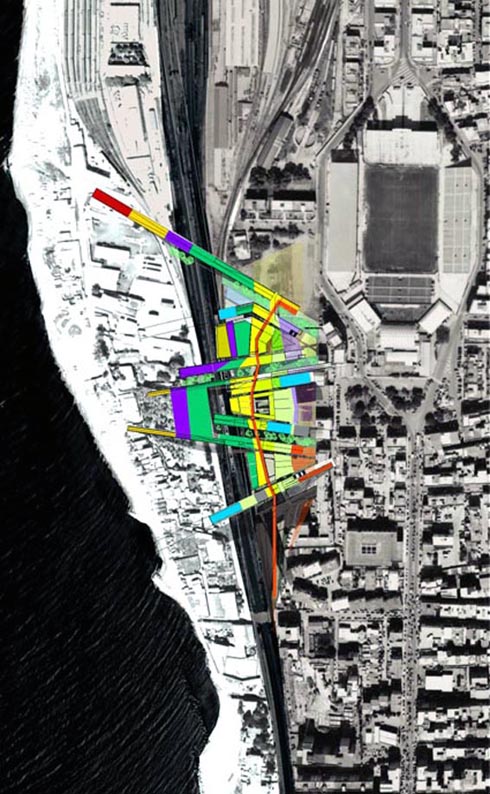
Shared spaces - Programmatic patchwork
A system of specialised public spaces, qualified by its topography and programme, is enacted through a scheme of folded strips, which cross the urban divide generated by the railway.