Plug-in city
Thomas JULLIEN (FR)
Jiaoyang HUANG (CN)
Nicolas CHAUSSON (FR)
Gaël DESVEAUX (FR)
architects
Europan 8 Praha
winner
To construct the town through vertical stratification in order to intervene gently on the district’s road and island structures, and radically in terms of its functioning and image as well as in terms of programming. The project is articulated around a system of “plug” buildings: polymorphous acupuncture elements serving to de-congest the nodes and connect disparate elements. They are also the link between the old fabric and the new functions of the quarter. The link between its old fabric and its new morphology. What is required is to enrich and enhance what already exists rather than deny and replace it. The plugs are thus elements in await, upon which it is easy to graft any type of programme, in the more or less distant future. The projection of their installation in the district therefore allows the orientation of its subsequent development, since they enable the establishment of a programmatic mix within a mono-functional private fabric. The issue is also to assert the singularity of the quarter by reinforcing its own particular usages, preserving and perpetuating the Prague island and its social life, reinterpreted after being faced with new usages. The plugs are thus the hubs of new social networks. They are the emblems of a new urbanity that declares “here and now”, the points of access to a new sociability, supermarket signs promoting new places for “being together”.
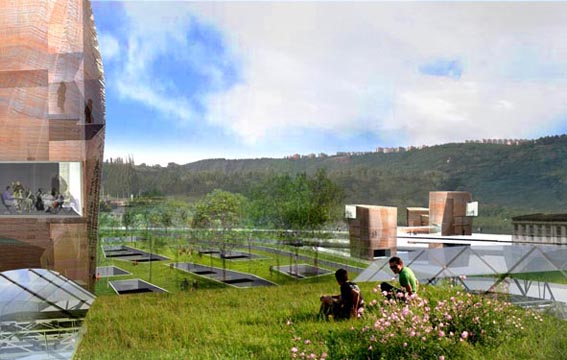
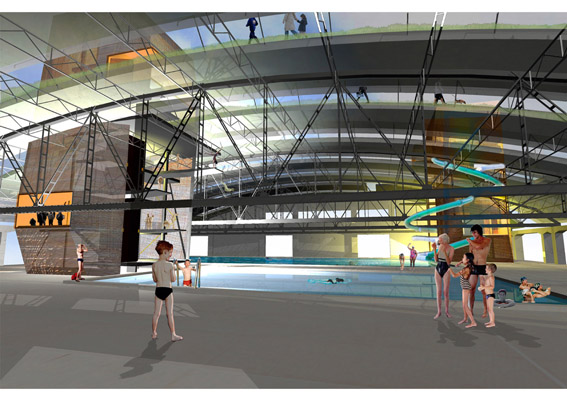
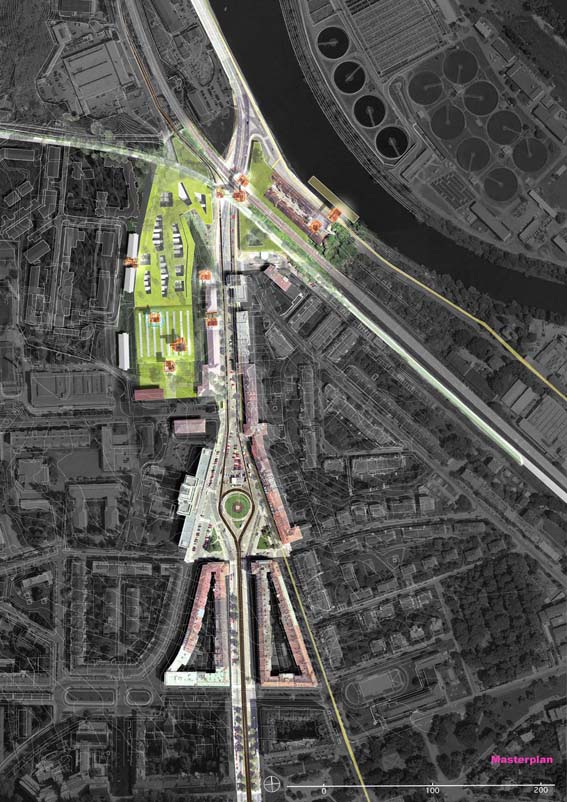
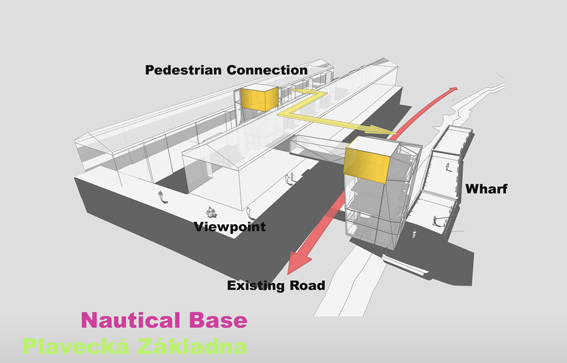
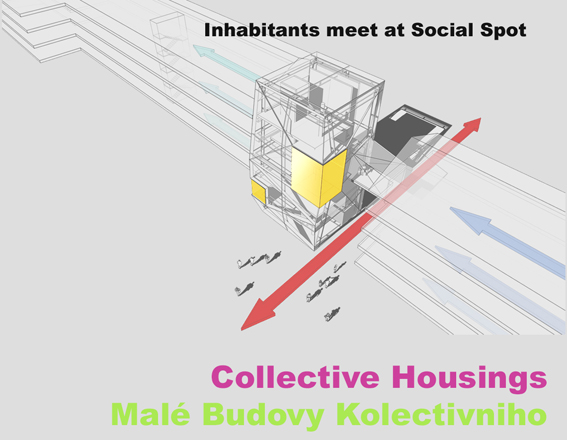
Site informations
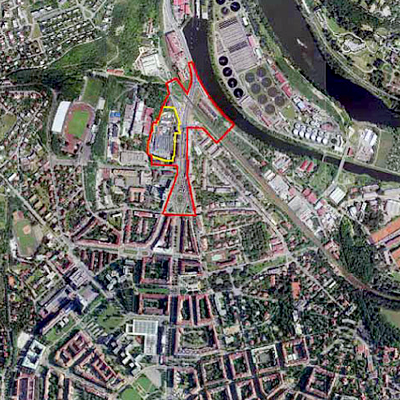
Praha
Synthetic site file EN
This project is connected to the following themes
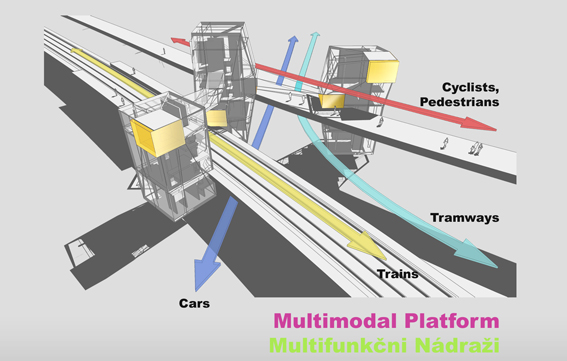
Mobility - Interface
As an interface between local and long-distance mobility, the project forms a collage made up of a multimodal platform with linked public amenities and semi-detached housing unified by a green roof.
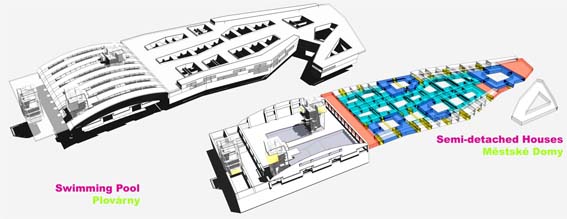
Housing - Community
The semi-detached houses in the north of the site are unified into a massive volume that gives them the appearance of a collective structure, leaving the patios to provide sunlight and natural ventilation.
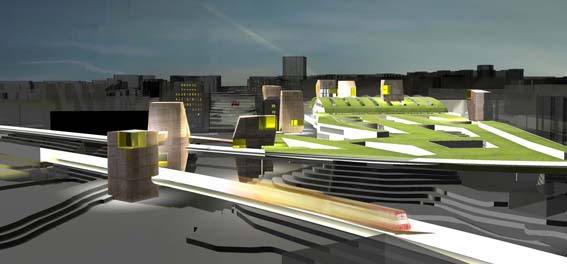
Shared spaces - Intensification by superposition
A huge green accessible roof covers the proposed new programmatic mix, giving the operation as a whole a homogeneous and unified image.