Duet
Wernigerode (DE) - Lauréat

De gauche à droite : Clara Faccio, Federico Giorgio, Erasmo Bitetti, Francesco Baggio
DONNÉES DE L’ÉQUIPE
Associés : Francesco Baggio (IT), Erasmo Bitetti (IT), Federico Giorgio (IT), Clara Faccio (IT) - architectes
practice+
Via Verci, 26 36061 Bassano del Grappa (VI), IT
+39 392 473 3838
www.practiceplus.xyz / studio@practiceplus.xyz
PORTRAIT D'ÉQUIPE
VIDEO (par l'équipe)
INTERVIEW
Click on the images to enlarge
1. How did you form the team for the competition?
The team is the continuation of a friendship born both into university and work experience before out master period. Here we realized we really share a common intent about architecture. We decided to participate to Europan 16 after our Diploma, as an opportunity to settle a first step for our architectural office.
2. How do you define the main issue of your project, and how did you answer on this session main topic, Living cities?
The idea consists in the transformation of a fragmented and privatized neighbourhood into a common ground where the limits between public and private are blurred. A space where the one and the group can interact and live together. The mission is to understand how collectively we could graft amongst private lands providing spaces for interaction and exchange. A new public micro-infrastructure is branched out into the quarter, and a bestiary of several pavilions is sprawled into the neighbourhood to define a new image (an amusement park metaphor) and improve the collective interaction. Starting from this, the apartment blocks are organized around the theme of the unnecessary rooms and the blurring of the thin line that divides public from private. Recent phenomena showed us how ‘unnecessary rooms’ are needed in the infrastructure of the domestic space. Ambiguous spaces in terms of property - public in their essence but private in terms of sales surface - are the elements which define the threshold between public and private facilitating social interactions and constructing a more solid sense of community.
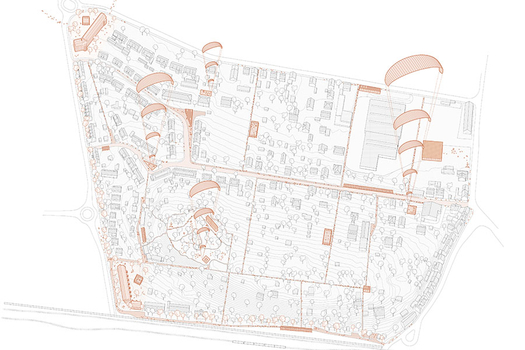
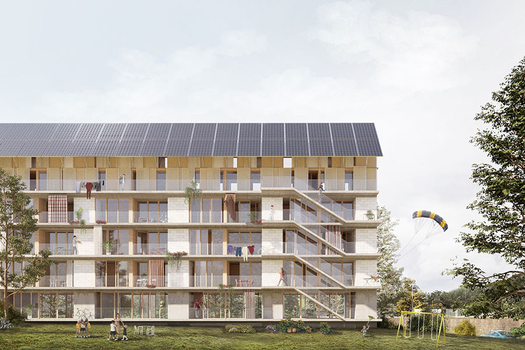
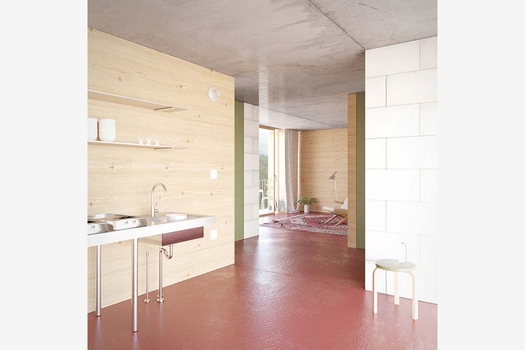
The site is a garden neighbourhood in Wernigerode and its image reminds to the idea of the preindustrial village, characterised by the presence of singular cottage and their little piece of land. Given the loss of the ‘unnecessary space’ (defined as the infrastructures of vacant emptiness where the neighbourhood relationships could take place) the strategy for the site consists in a programmatic organization for the mutation of the area throughout time. It considers the negotiation between defined and undefined as a starting point for the project. The question was: which level of freedom do we need? What’s the minimum we can do to define the architectural object (the form, the atmosphere, the presence) and consequently the image of the city? How coercive is architecture and how much we force its possibility in terms of configuration, use and flexibility?
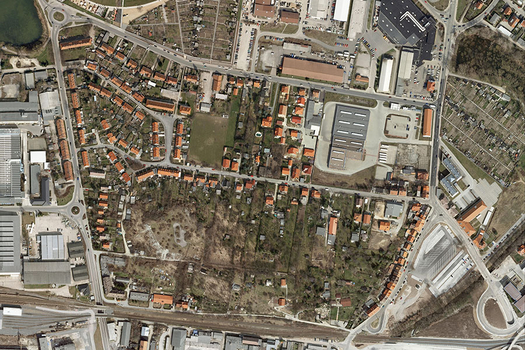
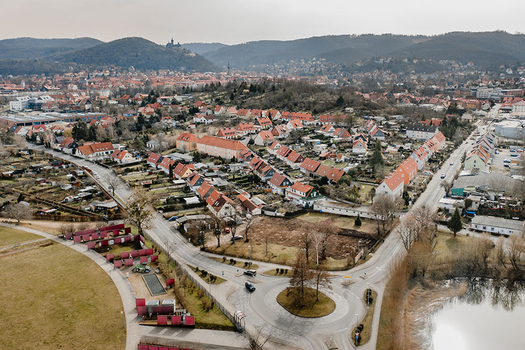
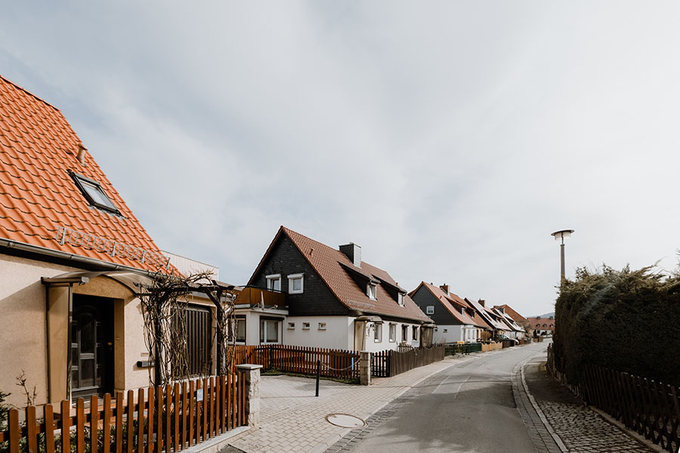
The reflection on the theme of living is constant in the career of an architect, from the very beginning of its studies. During our master we started our individual research on the theme of housing, considering the house as an economic asset that can be included into a more general economy of shared good, at the very base of our daily lives. In these terms, the main lesson is taken from our biographical experience (life in the court or in the student halls); as well as the lessons of Hertzberger, his idea of domestic space and the street as an extension of it, creating an unnecessary space like his architectures for the elderly. George Perec, again in “La vie le mode d’emploi”, tells the multiple possibilities of interaction between one and the group, as well as the multiple possible appropriations of the same spaces.
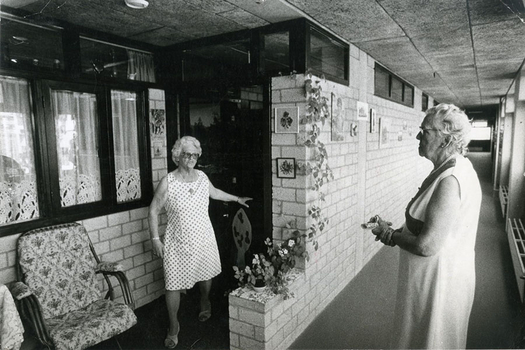
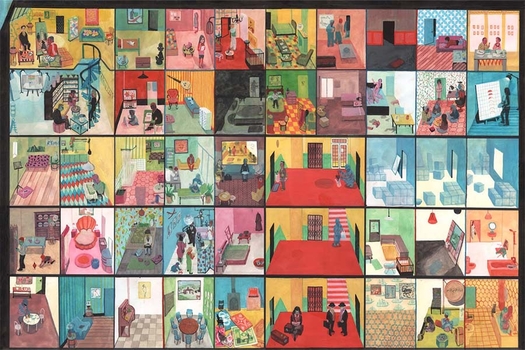
The project is not meant to be a definitive solution for the site, characterized by an unmodifiable layout and fixed to a precise period. It is considered as an open process in which the general strategy is defined with generous tolerance and clear limits. This allows the appropriation of the space and a strong personal declination of the project by the inhabitant.
More than the architectural object, where the implantation (in spatial terms) is restricted to the size definition of the flat or the furnishment of the room, the urban strategy provides citizen’s action as a part of the settlement of the final lay out.
A catalogue of different pavilions (together with the instructions to build them) is provided to the inhabitants, allowing them to implement the neighbourhood reorganization system. A possible scenario, articulated over time, is given as a guide but allows for variations and design autonomies.
6. Is it the first time you have been awarded a prize at Europan? How could this help you in your professional career?
Is the first time we have participated to Europan 16 as a team and we are honoured by this achievement. Now we are looking forward to the next steps.
IDENTITÉ DE L'ÉQUIPE
Agence : practice+
Fonctions : Architecture
Âge moyen des associés : 26 ans
Does your team share a common workplace? if yes, give us a short description:
We are looking for a new place to move our office, momentarily we use as common workplace a little space in Bassano del Grappa.







