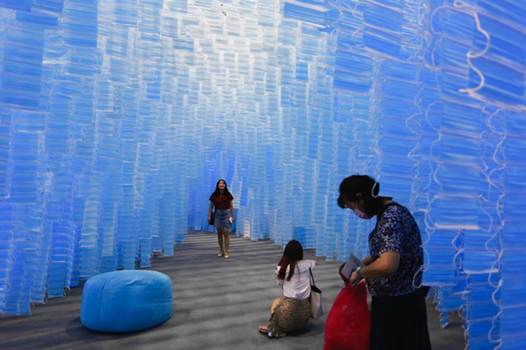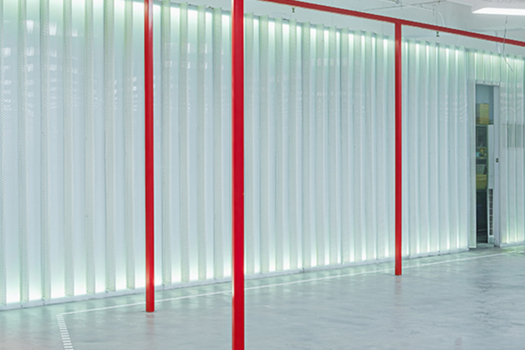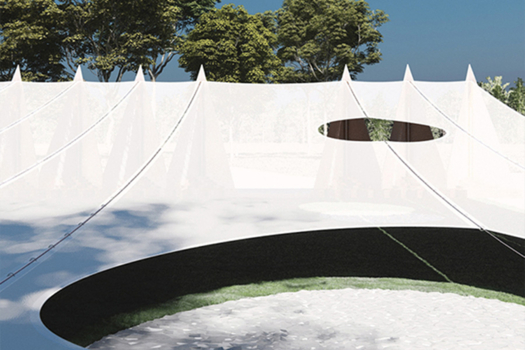Garonne Métropole
Bassens (FR) - Mention spéciale

PORTRAIT D'ÉQUIPE
INTERVIEW
Cliquer sur les images pour agrandir
1. How did you form the team for the competition?
foams is a practice working together since 2014. First based and registered in Madrid, yet itinerant across multiple locations such as Torino, Shanghai, New York and Beijing. foams is interested in the act of strangeness to contest reality, therefore we usually seek collaborations with colleagues depending on the specific brief or site to push the boundaries of our comfort zone. In this case, we met Julien while living in Beijing, and inspired by the radically different urban life we were experiencing there, we decided to join together Europan to contest our expat realities.
2. How do you define the main issue of your project, and how did you answer on this session main topic, Living cities?
We understand conflict as the opportunity to discover new perspectives on architecture. In this case the three systems that define the site - port, landscape and city- operated separately and neglected access to the waterfront in the city of Bassens . Our main goal was to transform these logics of urban disconnection into those of mixity and proximity. To do so, we re-imagined the Garonne river itself as the central actor of a new territorial intelligence that merges all four spheres of life: productive, caring, personal and socio-communitary.
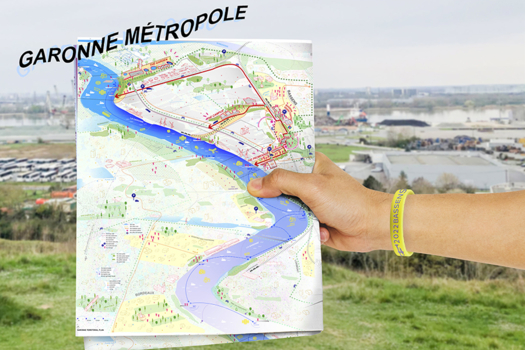
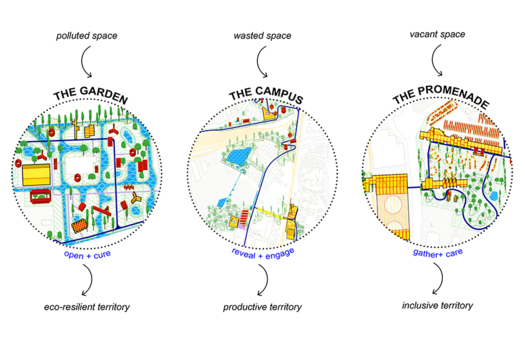
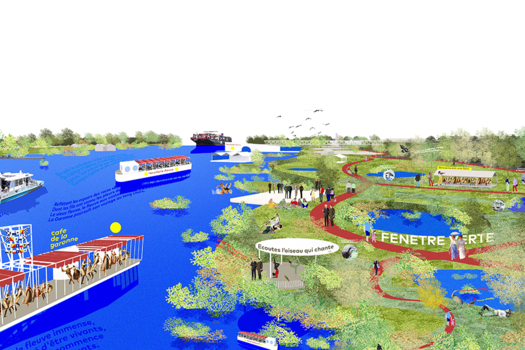
The brief was intricate and included a huge number of problems to be solved. We summarized it with the challenge of revealing the invisible dynamics that the project area has due to its logistics nature. Once we decided to open this blackbox, we linked the resulting ensemble of functions and flows into three axes. These metabolic prototypes showcase spatial strategies for different temporalities of revitalization. An eco-resilient park that cures a polluted and risk-flooded former site; a hybrid economic-educative campus based on local resources; and a pedestrian amenities promenade where local businesses meet the gradual reappropriation of the public space by the people.
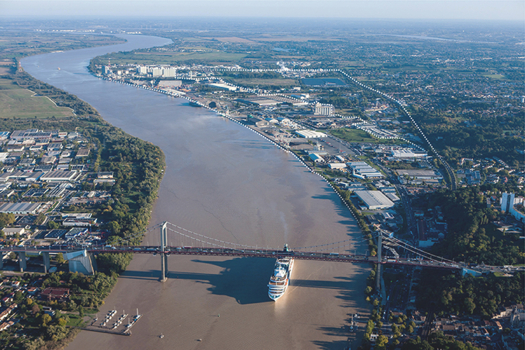
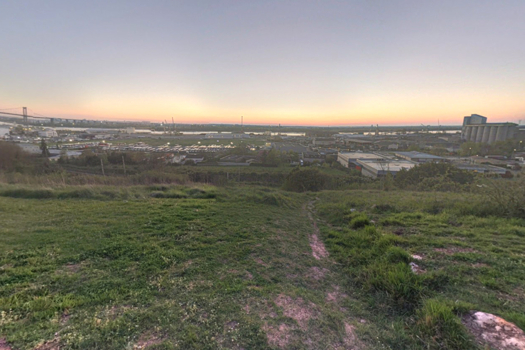
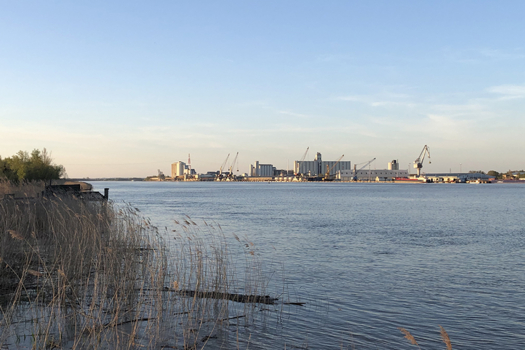
Our agenda as a group of young architects specifically towards the living city is that it needs to evolve, welcome, accommodate and make the habitants constantly complicit with urban design. We understood Europan 16 theme as a natural evolution of the 15th edition´s theme ‘Productive Cities’. For us the Living City scores a new policy of interests that include other biological and subjective characteristics of the environment apart from the economic-oriented ones. We were clearly inspired by Izaskun Chinchilla´s ‘Caring City’, an insight from a post-capitalist perspective on the civic dimensions of urban spaces. Aldo Rossi´s ‘Teatro del Mondo’ was to us an example of ephemeral and floating architecture; we liked how this project also condensed the Venetian identity, its physical, geographic and mythical reality. Regarding regenerative landscapes, we looked into Turenscape´s work.
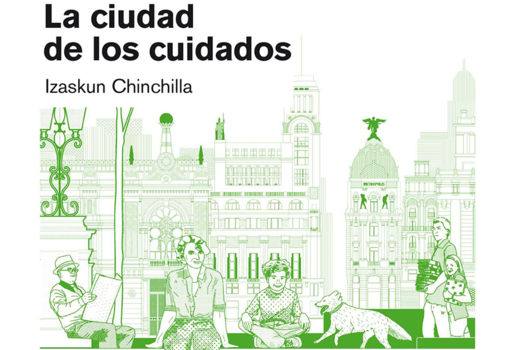
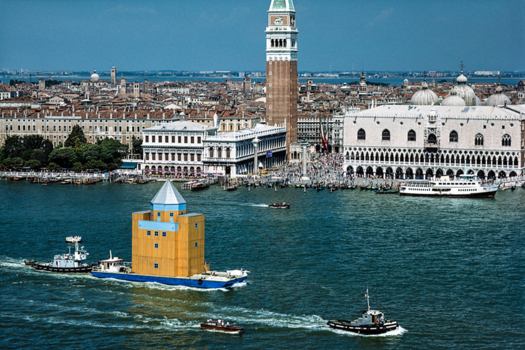
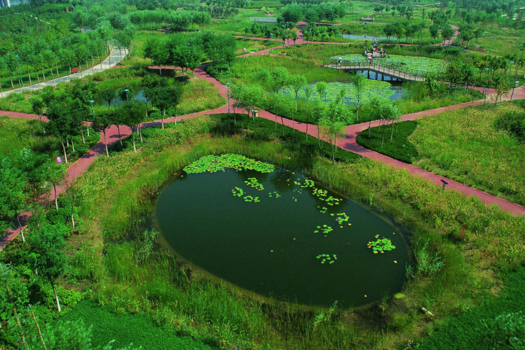
We understand conflict as the opportunity to discover new perspectives on architecture. In this case the three systemThe title of our third board “Bassens fantastique” reflects how our idea was never a conclusive one, but rather we aimed to explore a performative solution - a basic proposal that accepts informal and spontaneous situations. Furthermore we proposed to take care of all the bodies (not only human) and to invest in ecology, which goes hand in hand with any type of economic growth. Specific local and national institutions were taken into account as potential allies to ensure a sustainable and realistic urban development.
6. Is it the first time you have been awarded a prize at Europan? How could this help you in your professional career?
We understand conflict as the opportunity to discover new perspectives on architecture. In tYes, this was our first time working together as a team, and our first time to enter the Europan competition. The award obviously means that we are invited to present our ideas in certain events and explore with the rest of the awarded teams further ideas and reflections. This part where we are able to start a conversation and deepen our research is actually the most interesting as a young practice, and it will definitely inform our future work. Hopefully the organizers in Bassens will trust on a combined commission with the three awarded teams.
IDENTITÉ DE L'ÉQUIPE
Agence : foams + Julien Douillet
Fonction : architecture
Âge moyen des associés : 28 ans
Has your team, together or separately, already conceived or implemented some projects and/or won any competition? if yes, which ones?
This is the first time the three of us worked together as a team. Last year Julien completed a pavilion for the 2020 Cultural and Creative Design Expo in Suzhou China and is currently involved in several projects in China such as a Clay Art Center in Suzhou. In 2021, foams built the renovation for Beijing CGGJ Art & Design Academy and won the First Prize for FOFM Museum in Beijing as well. Previously, foams was a finalist for the 2019 UABB Open Call in Shenzhen, and the Rouen Competition for Concentrico in France. Part of their work was published at the Spanish Pavilion b-e-c-o-m-i-n-g of the XVI Biennale di Venezia 2018. foams also collaborated for an exhibition of their ongoing research with the Spanish Society Association of Shanghai in 2017. In 2016 won the Second Price for ACP Amsterdam Children's Playschool and was featured in KooZA/rch and Beta-architecture.
