Oviedo (ES)
Les Dossiers synthétiques et d'enjeux sont disponibles gratuitement.
Merci de vous inscrire et vous connecter pour accéder au Dossier complet de site.
- Dossier synthétique EN | ES
- Dossier d’enjeux EN | ES
- Le site sur Google Maps
- Retour à la carte
Données synthétiques
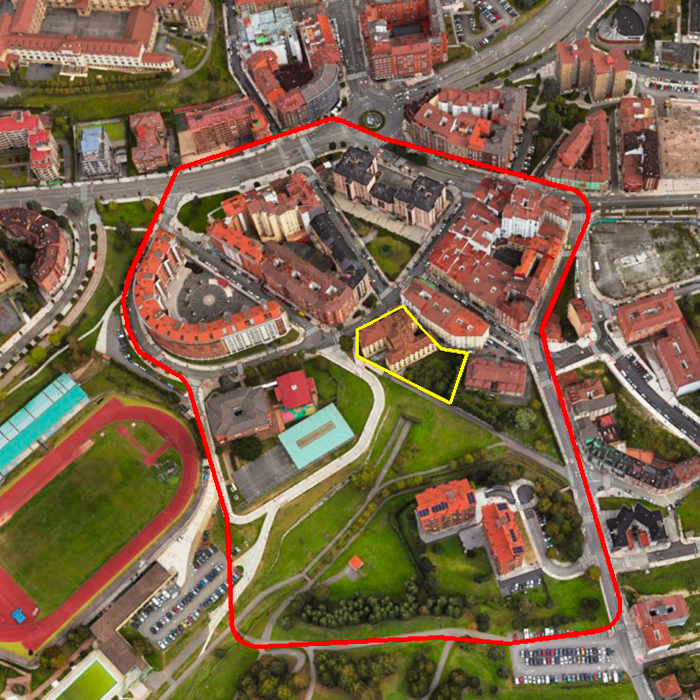
Oviedo (ES)
Échelle S/S
Composition d’équipe Architecte obligatoire
Localisation La Malatería, Oviedo, Asturias
Population Oviedo 220.543 habitants / Asturias 1.010.058 habitants
Site de réflexion 8,8 ha - Site de projet 2.327 m2
Site proposé par Direction générale du logement de la Principauté des Asturies
Acteurs impliqués Principauté des Asturies et Mairie d'Oviedo
Propriétaire(s) du site Gouvernement de la Principauté des Asturies
Phase post-concours Projet de réhabilitation de bâtiment.
Information complémentaire
SITE / CONTEXTE
La Principauté des Asturies présente un chantier visant à réhabiliter un bâtiment désaffecté dans le quartier de San Lázaro à Oviedo.
Ce projet vise à transformer l'édifice emblématique en logements locatifs pour les jeunes dans le cadre d'une stratégie visant à faciliter l'accès au logement et à promouvoir des solutions innovantes et durables. Les participants sont invités à proposer des projets qui non seulement répondent aux besoins de logement de la population jeune, mais contribuent également à la revitalisation sociale et urbaine du quartier, en intégrant les principes de durabilité et d'accessibilité.
RÉNOVATION POUR LOGEMENTS POUR JEUNES
Le projet vise à transformer un bâtiment désaffecté en logements locatifs publics pour les jeunes, dans le but de faciliter leur accès au logement dans un contexte de forte demande.
CRÉATIVITÉ ET INNOVATION DANS LA CONCEPTION
La rénovation du bâtiment doit s'intégrer harmonieusement à l'environnement urbain, en favorisant la mobilité durable et en accord avec la vision d'une ville plus verte, plus accessible et durable, en minimisant l'empreinte carbone et en améliorant la qualité de vie des résidents.
FLEXIBILITÉ DE CONCEPTION ET UTILISATION EFFICACE DE L'ESPACE
La flexibilité de conception sera un aspect clé pour répondre aux besoins variés et changeants de la population jeune. Les propositions qui offrent des espaces modulaires et adaptables, capables de s'adapter aux besoins changeants des utilisateurs à l'avenir, seront particulièrement appréciées.
ENGAGEMENT ENVERS LA DURABILITÉ ET L'ENVIRONNEMENT
Le projet sera jugé pour intégrer les principes d'efficacité énergétique à toutes les étapes. La conception doit garantir que les logements sont économes en énergie, en utilisant des matériaux et en réduisant l'empreinte écologique du projet sous impact environnemental pour minimiser la consommation d'énergie et augmenter la circularité.
SOUTIEN INSTITUTIONNEL
Le projet est soutenu par le Gouvernement de la Principauté des Asturies et la Mairie d'Oviedo, qui cherchent à promouvoir la cohésion sociale et le bien-être des résidents grâce à des solutions de logement durables.
QUESTIONS AUX CONCURRENTS
L'objectif est de réhabiliter un bâtiment désaffecté du quartier San Lázaro d'Oviedo, en le transformant en un espace résidentiel innovant, durable et socialement intégré. Les propositions doivent se concentrer sur la fourniture de solutions de logement locatif pour les jeunes en propriété publique, en favorisant l'interaction sociale, la flexibilité spatiale et l'efficacité énergétique. En outre, l'objectif est de renforcer la connexion du quartier avec le reste de la ville, en appliquant des stratégies de mobilité durable et en garantissant l'accessibilité universelle dans tout l'environnement. Les projets présentés doivent proposer un modèle de logement non seulement fonctionnel et adaptable aux divers besoins des jeunes, mais aussi servir de moteur à la construction communautaire et à la régénération urbaine du quartier.
Comment parvenir à l'intégration du projet dans l'environnement urbain environnant, en facilitant la connexion avec d'autres zones de la ville et quelles mesures doivent être mises en œuvre pour encourager l'utilisation de modes de transport durables, en promouvant une ville plus verte et plus accessible ?
Comment intégrer les associations de quartier et la communauté dans le processus de réhabilitation du bâtiment, en veillant à ce que le projet respecte l'histoire du quartier tout en renforçant sa viabilité et en maximisant l'impact social à long terme ?
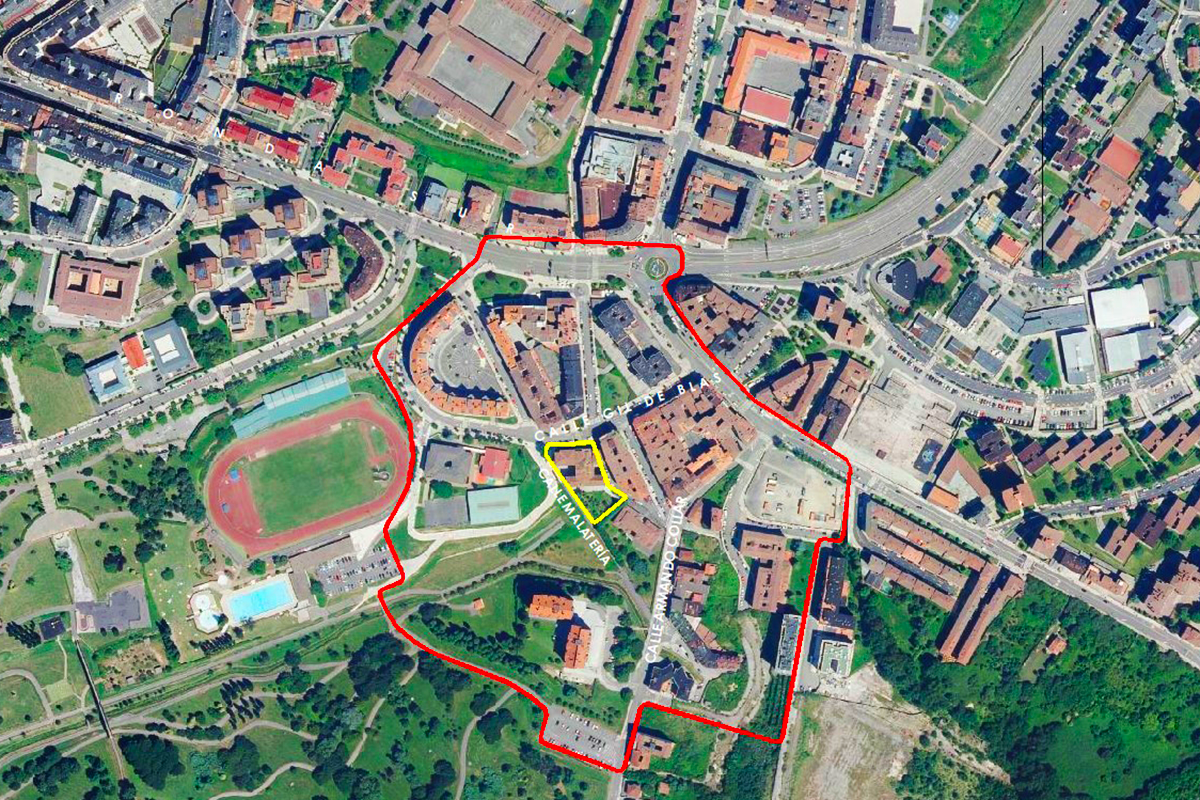
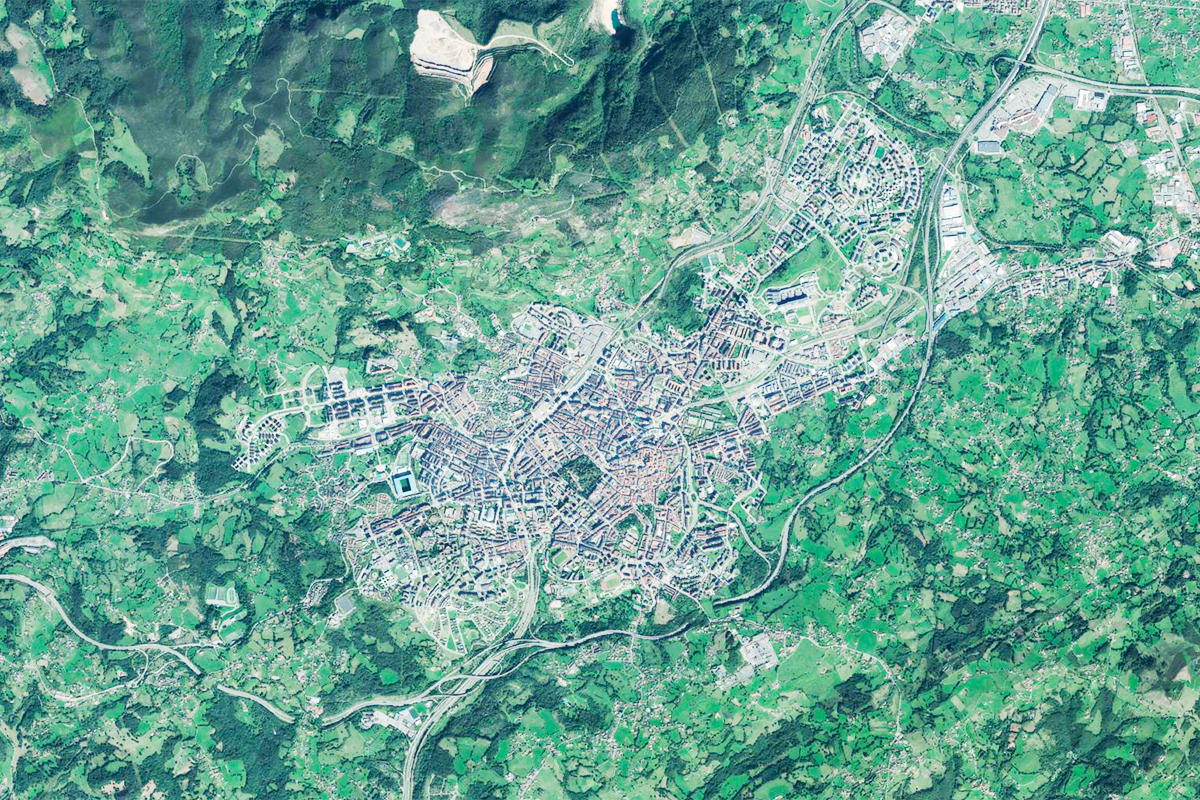
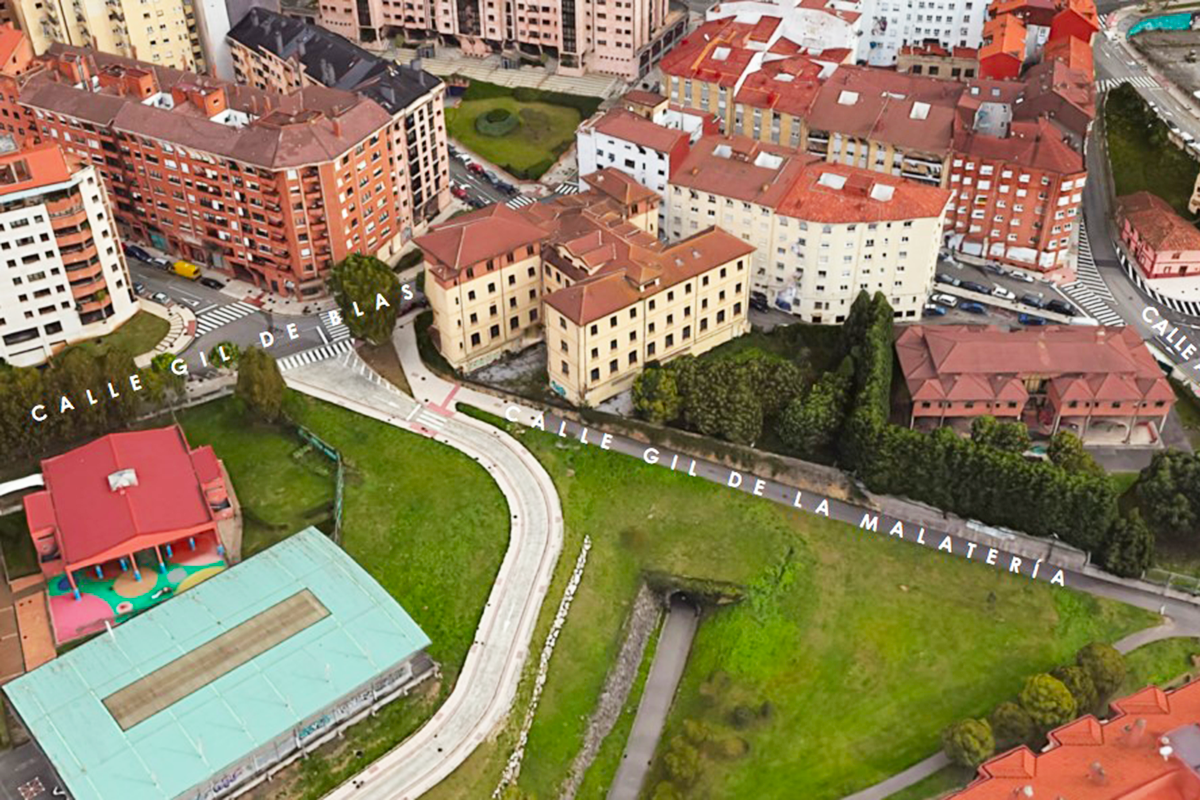
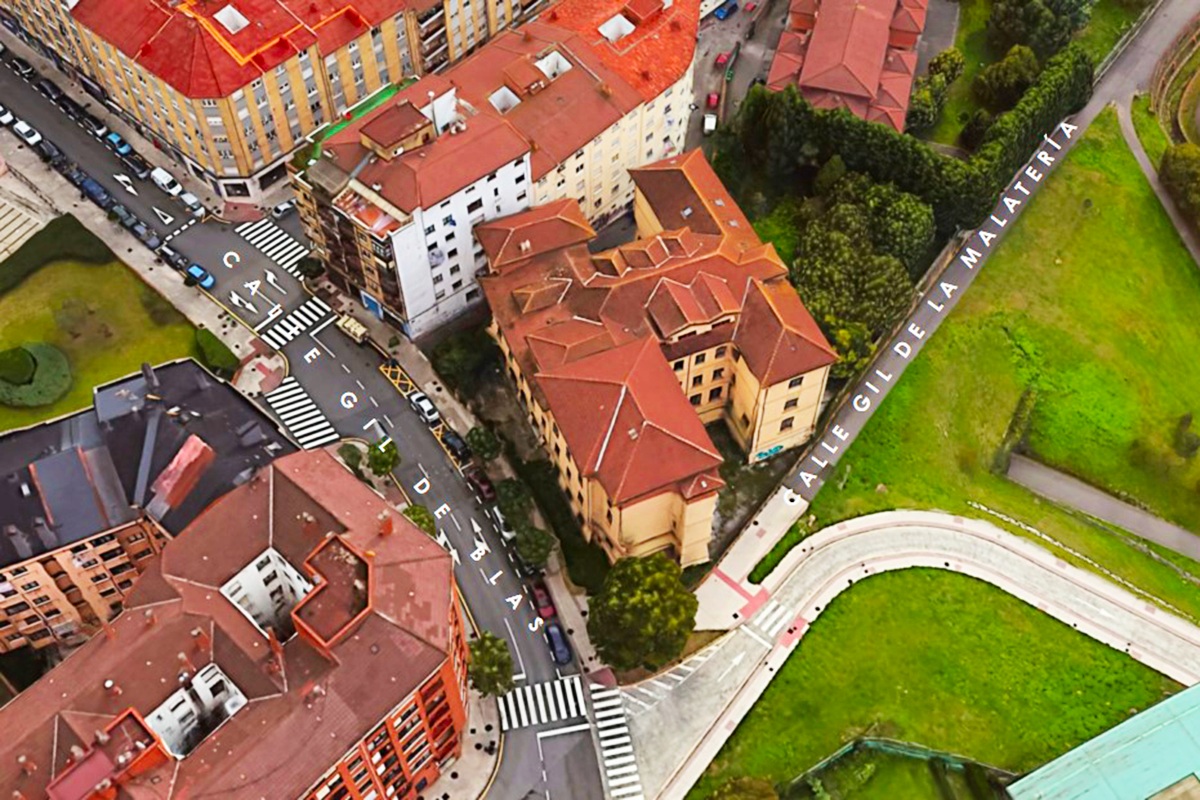
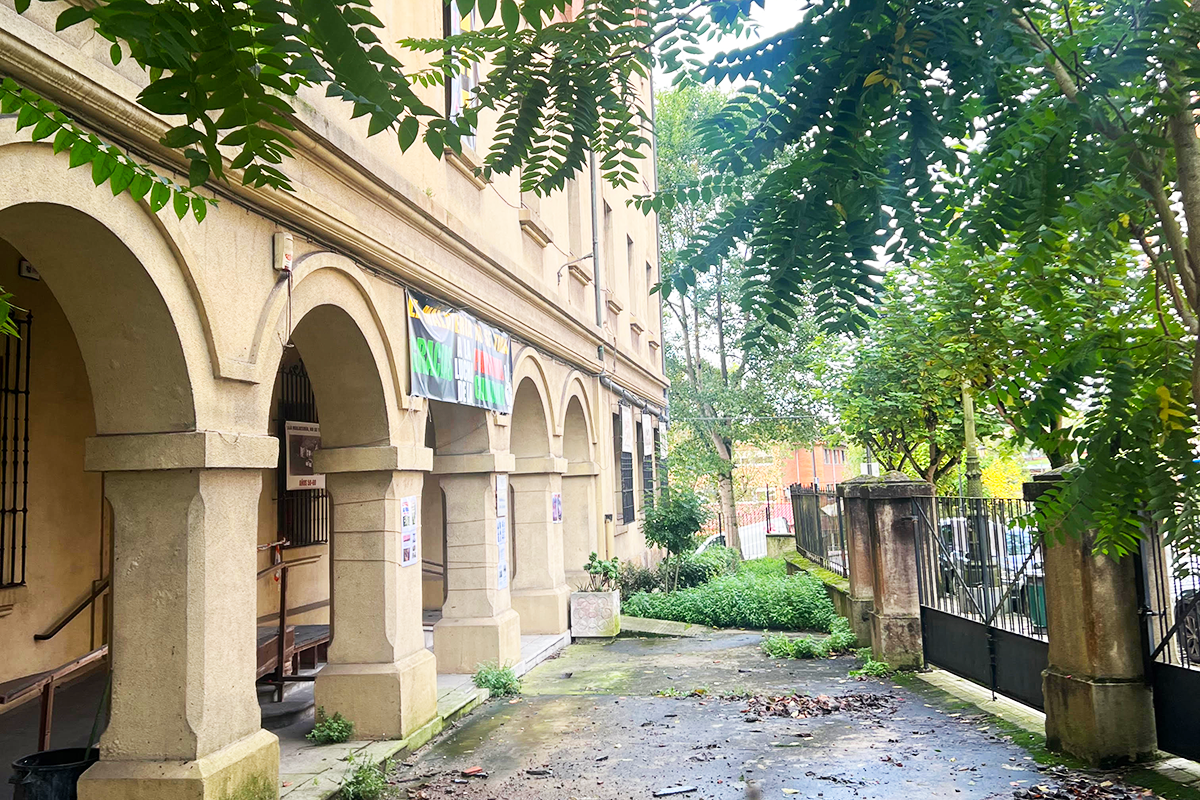
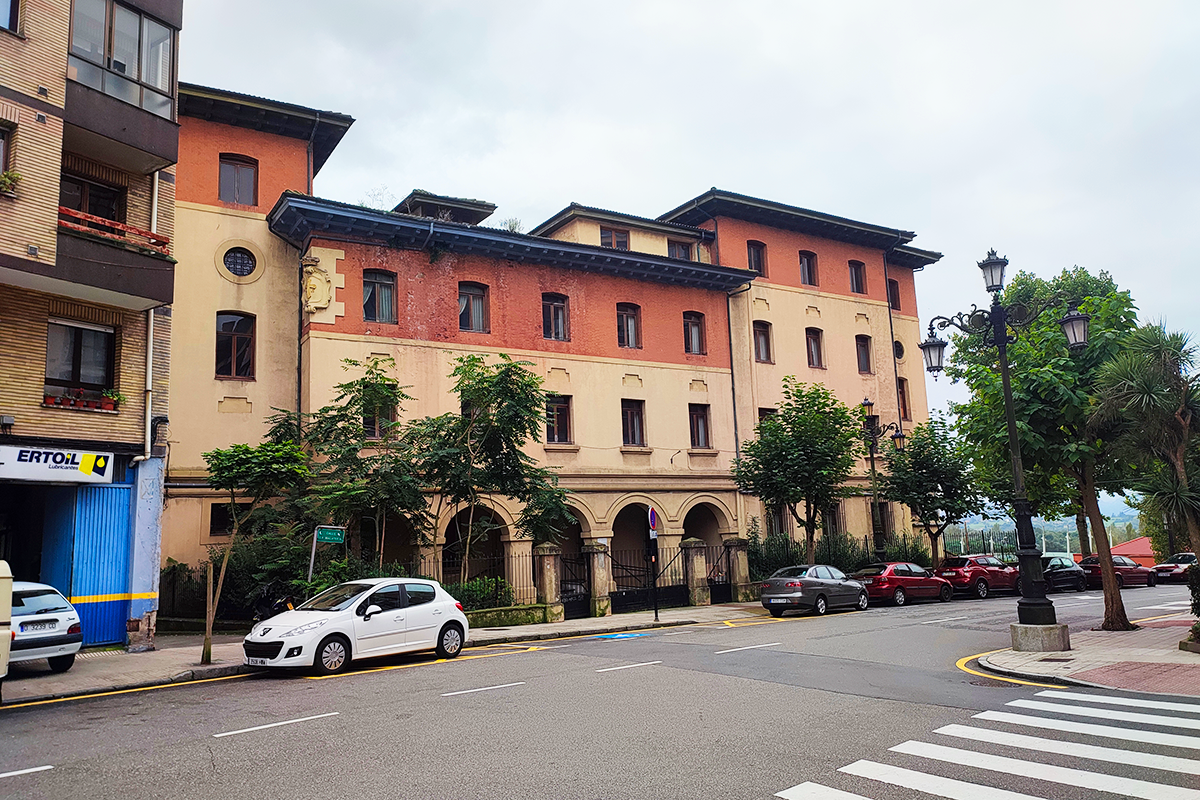
Questions à propos du site
Hello I would like to know if we get a section of the building? I think it is quite hard to develop a serious design with that little information. Do you know if the City of Oviedo offers further GIS Data? For Example 3D Object Data of the surroundings? best regards
The information in dwg of the current state of the building of floors, elevations and sections has been added in ‘Documents after launch’. We are not aware that Oviedo City Council has any GIS data information. The following address https://ideas.asturias.es/ is the reference geoportal where all the geographic information of interest of the Principality of Asturias is stored.
Se ha agregado en “Documents after launch” información en dwg del estado actual del edificio de plantas, alzado y secciones. No nos consta que el Ayuntamiento de Oviedo tenga en información de datos GIS. La siguiente dirección https://ideas.asturias.es/ es el geoportal de referencia donde se concentra toda la información geográfica de interés del Principado de Asturias.
Can you provide additional documentation such as sections, elevations, or photos of the interior? Are details about the construction (walls, ceiling, floor, roof) and the condition of the building available, along with any information on basement(s) or the current condition of the structure?
We have added in ‘Documents after launch’ dwg information of the current state of the building in plan, elevation and sections, as well as photographs of the interior of the building.
Se ha agregado en “Documents after launch” información en dwg del estado actual del edificio de plantas, alzado y secciones, así como fotografías del interior del edificio.
What is the definition of "Housing for young people" in this context? Is it intended for students, young people with low income, or a broader target group?
This publicly owned housing for young people is not limited to students but aims to facilitate access to housing for young people seeking to become independent and establish their own home. Given difficulties such as high prices, unstable employment and strict financial requirements, these homes aim to reduce barriers and offer affordable options, promoting greater inclusion in the housing market, as well as creating spaces that promote social integration and community development.
Estas viviendas, de titularidad pública, para jóvenes no se limitan a estudiantes, su objetivo es facilitar el acceso a la vivienda para jóvenes que buscan independizarse y establecer su propio hogar. Dadas las dificultades como altos precios, empleo inestable y requisitos financieros estrictos, estas viviendas buscan reducir barreras y ofrecer opciones asequibles, promoviendo una mayor inclusión en el mercado inmobiliario, además de crear espacios que promuevan la integración social y el desarrollo comunitario.
What are your expectations regarding the existing building? Can significant modifications or additions be made, or should the focus remain on renovation and adaptation?
Since the building, although not officially protected, has a certain heritage value for the neighbourhood, special consideration will be given to those proposals that seek to conserve as much of the existing building as possible. The aim is to adapt the building to its new use as youth housing, respecting and maintaining its main characteristics. As an ideas competition, there is no closed programme, giving participants the freedom to come up with creative and innovative solutions. Competitors have the opportunity to design community spaces, common areas and other interventions that enrich both the lives of future residents and the dynamics of the neighbourhood.
Dado que se trata de un edificio que, aunque no cuenta con protección oficial, posee un cierto valor patrimonial para el barrio, se otorgará una especial valoración a aquellas propuestas que busquen conservar la mayor parte posible del edificio existente. El objetivo es adaptar el edificio al nuevo uso como vivienda para jóvenes, respetando y manteniendo sus características fundamentales. Al tratarse de un concurso de ideas, no existe un programa cerrado, lo que brinda a los concursantes la libertad de proponer soluciones creativas e innovadoras. Los participantes tienen la oportunidad de diseñar espacios comunitarios, áreas comunes y otras intervenciones que enriquezcan tanto la vida de los futuros residentes como la dinámica del barrio.
Do we need to account for parking spaces on the site, and are there any specific requirements for their inclusion?
In accordance with municipal regulations, the minimum number of parking spaces must be 1 per 100m2 built surface area. According to the urban planning parameters and given the maximum buildable area of the plot, an approximate number of 65 parking spaces is estimated.
De acuerdo con la normativa municipal la dotación mínima de plazas de aparcamiento debe de ser 1 por cada 100m2 construidos. Según los parámetros urbanísticos y dados la edificabilidad máxima de la parcela se estima un número aproximado de 65 plazas de aparcamiento.
Is the building envelope in good condition? Does the roof need to be replaced, or is it still watertight?
It is important to note that the building is not included in any of the protection categories established for heritage conservation. However, given its historical relevance within the context of the neighbourhood, proposals that consider the conservation of as much of the existing building as possible, adapting it to the new residential use and preserving its structure and essential characteristic elements, will be valued. In any case, competitors are free to develop proposals with the level of conservation they consider most appropriate, in order to meet the objectives of the competition.
The construction characteristics and general condition of the façades and roofs are as follows:
FACADES
The facades are composed of brick perimeter walls finished in cement mortar, functioning as load-bearing walls. In general terms, the façades are in good condition, although there are some damp areas due to lack of maintenance or absence of drainpipes, as well as cracks and fissures in certain areas.
The pathologies observed are as follows:
- Growth of climbing plants such as creepers.
- Cracks and fissures in the protruding areas of the west façade and in the central wall.
- Accidental damp resulting from problems in the gutters and roofs.
- Damp due to capillarity.
- Cracks in the keystones, especially on the southeast façade.
- No significant sagging or buckling.
ROOF
The roof slopes are built with a structure of metal beams supported on brick perimeter walls. The metal structure is supported by ceramic tiles on which ceramic tiles are laid as a surface finish. The entire roof has a false ceiling of wooden shingles and plaster. In the areas affected by accidental damp, the metal structure shows some corrosion damage, while the wooden substructure of the false ceiling shows a degree of affectation that varies from slight to moderate. However, no serious problems compromising structural stability have been detected.
Es importante destacar que el edificio no se encuentra incluido en ninguna de las categorías de protección establecidas para la conservación del patrimonio. No obstante, dada su relevancia histórica dentro del contexto del barrio, se valorarán favorablemente aquellas propuestas que consideren la conservación de la mayor parte posible del edificio existente, adaptándolo al nuevo uso residencial y preservando su estructura y elementos característicos esenciales. En cualquier caso, los concursantes tienen libertad para elaborar las propuestas con el nivel de conservación que consideren más adecuado, con el fin de dar respuesta a los objetivos del concurso.
Las características constructivas y estado general de las fachadas y cubiertas son las siguientes:
FACHADAS
Las fachadas están compuestas por muros perimetrales de ladrillo con acabado en mortero de cemento, funcionando como muros portantes. En términos generales, las fachadas se encuentran en un buen estado, aunque presentan algunas zonas con humedad debido a la falta de mantenimiento o ausencia de las bajantes, así como fisuras y grietas en ciertas zonas.
Las patologías observadas son las siguientes:
- Crecimiento de plantas trepadoras tipo enredaderas.
- Fisuras y grietas en las zonas salientes de la fachada oeste y en el paño central.
- Humedades accidentales derivadas de problemas en los canalones y cubiertas.
- Humedades por capilaridad.
- Fisuras en las claves de los huecos, especialmente en la fachada sureste.
- No se observan desplomes ni abombamientos significativos.
CUBIERTA
Los faldones de las cubiertas están ejecutados con estructura de viguetas metálicas apoyadas sobre muros perimetrales de ladrillo. Sobre la estructura metálica se apoyan rasillas cerámicas sobre las que se coloca teja cerámica como acabado. Toda la cubierta presenta un falso techo de ripias de madera y yeso. En las áreas afectadas por humedades accidentales, la estructura metálica presenta algunos daños de corrosión, mientras que la subestructura de madera del falso techo muestra un grado de afectación que varía de leve a moderado. No obstante, no se detectan problemas graves que comprometan la estabilidad estructural.
The parking spots need to be specifically inside the plot of the building or can be distribute in the reflexion area that we got?
The solution for the parking spaces must be within the limits of the plot (Project site), with no need for them to be located under the floor of the existing building. In accordance with the applicable urban planning regulations, it is established that the minimum number of parking spaces must be 1 parking space per 100 square metres of built area. In this case, the maximum permitted buildable area is 6,670.42 m², therefore, the maximum number of parking spaces would be 67. This number represents the minimum number required for maximum buildability. However, the ideas competition allows participants to adjust the number of parking spaces according to the built surface of their proposal, always seeking the best integration of these with the overall design of the project and an efficient use of the available space. A pdf plan of the Project Site is added to “New documents after launch”.
La solución para las plazas de aparcamiento debe realizarse dentro de los límites de la parcela (Project site), sin que sea necesario que se ubiquen bajo la planta del edificio existente. De acuerdo con la normativa urbanística aplicable, se establece que la dotación mínima de plazas de aparcamiento debe ser de 1 plaza por cada 100 metros cuadrados de superficie construida. En este caso, la edificabilidad máxima permitida es de 6.670,42 m², por tanto, el número máximo de plazas de aparcamiento sería de 67. Este número representa el mínimo requerido para la máxima edificabilidad. Sin embargo, el concurso de ideas permite a los participantes a ajustar el número de plazas de aparcamiento en función de la superficie construida de su propuesta, buscando siempre la mejor integración de estas con el diseño general del proyecto y un uso eficiente del espacio disponible. Se añade el plano en pdf del Project Site en “New documents after launch”.
The road on the southwest side is currently a pedestrian path — is it allowed to be used as a vehicular access road for the site? If not, can the road on the east side of the building (C. Malateriá) be used as a vehicular access route to connect to the site?
The street running parallel to the south-west façade of the plot is considered to be a pedestrian street, so we understand that it should not be used by vehicles. However, the street to the east of the plot could be used as a possible access to the car park.
La calle que discurre paralela a la fachada suroeste de la parcela se considera una vía peatonal, por lo que entendemos que no debe ser utilizada por vehículos. No obstante, podría utilizarse la calle situada al este de la parcela como posible acceso al aparcamiento de vehículos.
On page 16 of the brief, the statement “Catering: Only serving the facility” — does this mean that the catering function is intended solely as an internal service for the building, or is it also permitted to operate publicly and serve external customers?
According to the content of article 6.7.5 of the PGO, hotel and catering uses are only permitted in the service of the facility.
De acuerdo con el contenido del artículo 6.7.5 del PGO, los usos hosteleros únicamente están permitidos al servicio del equipamiento.
What should be the length of the fire evacuation route for this building, which serves as a co-living apartment? Which fire safety code should be referenced?
The basic fire safety requirements are set in the DB SI, approved by Royal Decree 314/2006, of 17 March (BOE 28-March-2006).
Las exigencias básicas de seguridad en caso de incendio vienen fijadas en el DB SI, aprobado por el Real Decreto 314/2006, de 17 de marzo (BOE 28-marzo-2006).
In Appendix 2 (Reflection_Site), site plan ES-OVIEDO-SS-M2 shows the Camino de Santiago running north along C. Hevia Bolaños (east of the site). However, sources like caminoways.com indicate it runs along C. Malatería (west of the site). Could you please confirm the correct route?
The area of action of the competition is affected by the protected environment of the Camino de Santiago, declared a Historic-Artistic Site. According to the information contained in the plans of the Oviedo PGO, the access to the Camino de Santiago to the city is from the southwest, through La Bolgachina road, continuing along Armando Collar Street and Hevia Bolaños street. However, the official identifying symbols are located in Calle La Malatería (to the southwest), which leads us to consider this as the true entrance to the Way. However, according to point 5 of article 3.5.2 of the PGO of Oviedo, relating to the protection of buildings and other elements of interest, ‘a protection strip is established for the Camino de Santiago, of 30 metres on each side in Undeveloped Land and, in Urban Land, of the plots adjoining the road’. Therefore, in any case, the plot would be affected in its entirety by the protection zone of the Camino.
El ámbito de actuación del concurso se encuentra afectado por el entorno de protección del Camino de Santiago, declarado Conjunto Histórico-Artístico. Según la información contenida en los planos del PGO de Oviedo, el acceso al Camino de Santiago a la ciudad se realiza desde el suroeste, a través de la carretera de La Bolgachina, continuando por la calle Armando Collar y la calle Hevia Bolaños. No obstante, los símbolos identificativos oficiales están ubicados en la calle La Malatería (al suroeste), lo que nos lleva a considerar esta como la entrada verdadera del Camino. En cualquier caso, de acuerdo con el punto 5 del artículo 3.5.2 del PGO de Oviedo, relativo a la protección de edificios y otros elementos de interés, "se establece una franja de protección para el Camino de Santiago, de 30 metros a cada lado en Suelo No Urbanizable y, en Suelo Urbano, de las parcelas colindantes con el camino." Por lo tanto, en cualquier caso, la parcela estaría afectada en su totalidad por la zona de protección del Camino.
Page 16 states the plot’s max buildable area is 7,968.42 sqm, with 6,670.42 sqm for the competition building. Does this mean expansion within the yellow boundary is allowed? This seems to conflict with the PGOU limit on page 15 (1.5 sqm/sqm = 3,490.55 sqm). If expansion is allowed, which figure applies?
The plot subject to the competition has a surface area of 2,327.03 m², however, the area to be considered as a net plot is 5,312.28 m², from which a buildable area of 7,968.42 m² (5,312.28 m² × 1.5 m²/m²) is obtained. From this buildable area, one must deduct that corresponding to the building located in the south-eastern part of the plot, which, according to the available information, is 1,298.00 m². Therefore, the available buildable area for the building that is the object of the competition is 6,670.42 m².
La parcela objeto del concurso tiene una superficie de 2.327,03 m², sin embargo, el ámbito que debe considerarse como parcela neta es de 5.312,28 m², a partir del cual se obtiene una edificabilidad de 7.968,42 m² (5.312,28 m² × 1,5 m²/m²). De esta edificabilidad se debe descontar la correspondiente al edificio situado en la zona sureste de la parcela, que, según la información disponible, es de 1.298,00 m². Por tanto, la edificabilidad disponible para el edificio objeto del concurso es de 6.670,42 m².
Page 15 states that if the eave height exceeds 15m per the PGOU, a study justifying care use is required. This does not apply to the current proposal. However, drawings show the existing eave height already exceeds 15m on the east, west, and south sides. Given this, is roof extension still permitted?
The existing building can maintain its current height. If new volumes are built, they must comply with an eaves height of 15 metres, as well as the setbacks and setbacks established in article 6.7.5 of the PGOU.
El edificio existente puede mantener su altura actual. En caso de que se ejecuten nuevos volúmenes, deberán cumplir con una altura al alero de 15 metros, así como con los retiros y retranqueos establecidos en el artículo 6.7.5 del PGOU.
Page 15 states that per PGOU Art. 6.7.5, setbacks from the street axis and plot boundary must be 3/4 of the building’s height, minimum 3m. The existing building doesn’t fully meet this. If extensions are made, must the new parts comply with this regulation?
The extended areas of the building must comply with the setbacks and setbacks indicated in this article. For more information, please find attached the link to the PGOU of Oviedo: https://www.oviedo.es/vive/urbanismo-e-infraestructuras/pgo
Las zonas ampliadas del edificio deben de cumplir con los retiros y retranqueos indicados en este artículo. Para más información, se adjunta el enlace del PGOU de Oviedo: https://www.oviedo.es/vive/urbanismo-e-infraestructuras/pgo
Page 9 states the building will be used as publicly owned affordable housing for young people, “maintaining its function as a care facility.” Does this mean part of the building must retain care functions, or is the housing itself considered a care facility? Does “care” refer to elderly care or youth use only?
The building has historically been used for community service. In the proposal for the competition, the welfare character of the building is maintained by allocating it to rented housing for young people, considered as public housing. This use falls within the category of public facilities.
El edificio ha tenido históricamente un uso asistencial orientado al servicio de la comunidad. En la propuesta para el concurso, se mantiene el carácter asistencial del edificio destinándolo a viviendas en alquiler para jóvenes, consideradas como alojamientos dotacionales. Este uso se enmarca dentro de la categoría de equipamiento público.
For calculating the required number of parking spaces for the existing building, should the constructed area (4,354.05 sqm) or the buildable area (2,902.49 sqm) be used? Is it allowed to provide underground or semi-underground parking? Does underground parking count toward the total building area?
As indicated in article 6.7.6 of the PGOU, the built surface area must be taken into account. This surface area does not necessarily have to coincide with the current surface area of the building, as it may vary depending on the solution proposed by each bidding team. The installation of an underground car park is permitted; in this case, on floors below ground level, the built surface area does not count as buildable area.
Según lo indicado en el artículo 6.7.6 del PGOU, se deberá tener en cuenta la superficie construida. Esta superficie no tiene por qué coincidir con la actual del edificio, ya que puede variar en función de la solución propuesta por cada equipo concursante. Sí, se permite la instalación de aparcamiento subterráneo; en este caso, en plantas bajo rasante, la superficie construida no computa como edificabilidad.
Could you provide a video of the inner of the building?
A new video and the pdf of a book are now online
Le site est lié au thème suivant
Re-sourcer à partir de la dynamique sociale L’ « héritage multiple » des bâtiments abandonnés constitue une source précieuse pour une transformation urbaine plus vaste, qui s’amorce par des interventions qui agissent d’abord à l’échelle du site lui-même. L’intégration des traces sociales et culturelles dans la réhabilitation géographique et physique des sites permet d’amplifier l’impact de la transformation. Elle peut induire une seconde vie dont l’énergie urbaine rayonne bien au-delà de ses limites physiques.
Induire une seconde Vie
Questions à propos du site
Pour pouvoir poser une question, vous devez être connecté (et, par conséquent, inscrit au concours).
Ve. 16 mai 2025
Date limite de soumission des questions
Ve. 30 mai 2025
Date limite de réponses aux questions
Avant de soumettre votre question, assurez-vous qu'elle n'apparaît pas déjà dans la FAQ.
Merci de poser vos questions sur les sites dans le menu Sites.
Merci de poser vos questions sur le règlement dans le menu Règlement.
Si votre question ne reçoit pas de réponse dans les 10 jours, merci de vérifier qu'elle ne figure pas dans la FAQ sous un autre intitulé ; sinon, contactez le secrétariat concerné par email (secrétariats nationaux pour les sites, secrétariat européen pour le règlement.)