VOLGA Urbanisme & Paysage
Annelise BIDEAUD (FR)
Matthieu WOTLING (FR)
Agathe TURMEL (FR)
VOLGA URBANISME & PAYSAGE
Matthieu Wotling (FR), architect
Agathe Turmel (FR), landscaper 60 rue de Meaux 75019 Paris -France
contact@ateliervolga.com
ateliervolga.com

M. Wotling, A. Turmel & A. Bideaud
When did you win Europan? On which site(s) and in which country(-ies)? How was the team formed by then? Please describe the main idea(s) of your project(s)?
E9, Le Locle (CH) – "Trac3s"
Team: Matthieu Wotling and Annelise Bideaud
Project: The requalification project of the entrance to the town of Le Locle is built around the creation of a lake, a hub and an eco-district. The open water bodies of the lake, swamps and a former pit converted into an outdoor stage underline the territory permanent lines. A new urban centrality focused on leisure and nature is to grow from and around those “marks”.
Operational follow-up: We were given a mission to elaborate a masterplan for the district, which is currently under validation by the Neuchâtel administration. After the necessary technical and environmental studies to confirm the lake project feasibility, the operational phases of the planning studies are now in progress.
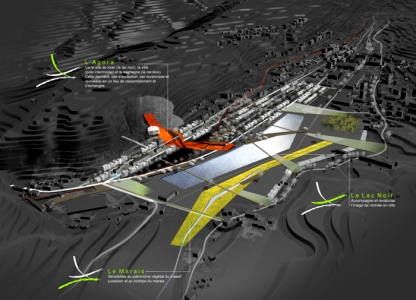 E9, Le Locle (CH), Winner
E9, Le Locle (CH), Winner
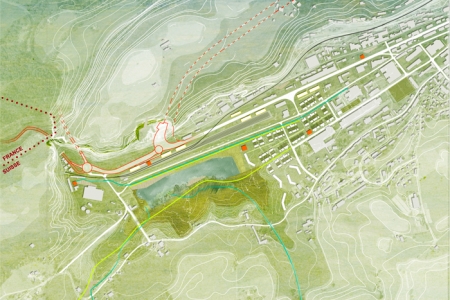 Le Locle (CH) – Masterplan
Le Locle (CH) – Masterplan
E10, Saintes (FR) – "Connex[city]"
Team: Matthieu Wotling and Annelise Bideaud
Project: After the closing down of the Saint Louis hospital the issue of the project was reintegrate, in the heart of the city, the former Roman forum dominating the historical centre of Saintes. The urban fabric is developed as base for the future district to multiply the relations between contemporary and historical architectures. A market place, a pedestrian walk and a belvedere come together at the scale of the major public spaces of the city to open unique viewpoints between the Saint Louis site and the city centre. The architectural forms –arising from this fabric– combine urban density and residential intimacy.
Operational follow-up: After a consultation process with the three winning teams, our team was selected to work on pre-operational studies (masterplan, elaboration of the Conservation and Presentation Plan, operational arrangement…) for the new district and project management for the public spaces. The studies were put on hold after a change of municipality.
E12, Paris (FR) – "Green Belt Dilatation"
Team: Matthieu Wotling and Annelise Bideaud
Project: The “Green Belt Dilatation” project questions – through a park and a dense block– the place of nature in the city amid high mutability. The Green Belt and the “small belt”, once reactivated, act as milestones of a soft mobility network at the scale of the Grand Paris, between the key centralities of the North Station and the future Pleyel station. The “fertile block” answers new issues of density and sustainability. A sheet of interconnected yards and gardens opens vistas at roof height while emerging volumes rise at the surrounding towers heights. As it autonomous thanks to its programmatic diversity this typology adapted to high mutability could extend to the Green Belt to reinforce the founding principle: 50% green, 50% density.
Operational follow-up: There was no follow-up on this site after the Europan competition.
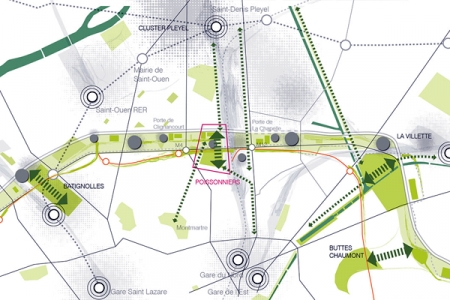 E12, Paris (FR) – Heart of the fertile cluster
E12, Paris (FR) – Heart of the fertile cluster
Did your project(s) have any follow-up? If yes, which one and how? Did this step have a learning effect for you as far as the process is concerned? If yes, which one? If not, why did the project not go further?
The Europan projects for which we were rewarded were our first experiences as representatives of project management groups. Through this we learnt how to defend an urban vision while adapting to the evolutions of the context, to position ourselves according to the project different actors, to integrate the inhabitants to the project, to build ourselves some legitimacy as enthusiastic, open and… skillful young designers.
Did winning Europan launch the creation of a professional structure and if so, which structure and with whom?
The Europan projects brought us our first public orders while we were still employed in architecture offices. We went on with the Europan adventure with our own structure –Atelier Volga–, created with landscaper Agathe Turmel, who was also involved in the projects follow-ups.
The Europan rewards brought us certain recognition and invitations to seminars, workshops and lectures. As we were involved in this dynamic we were able to participate to reflection groups on the evolutions of our profession and practices. Among other invitations, Atelier Volga participated to the “Co-Urbanisme, 15 fabriques collaboratives de la ville” exhibition at the Pavillon de l’Arsenal in Paris, highlighting 15 planning approaches and samples of the collective making of the city. And through the urban renewal “Connex[city]” project –rewarded at Europan 10– we were able to show our experience on how to make a site livelier and open it to the inhabitants during the study and construction phases.
Did winning Europan have a label effect for you after the competition (acknowledgement by clients, call to participate to competitions or direct order)? If yes, how? Do you feel being part of a “Europan generation” and if so, why?
When we were students we used to take inspiration from the previous Europan publications; nowadays we keep on following with interest the innovative proposals of the new winning teams. We also keep on exchanging on our professional practices with other winning teams we met during the Europan workshops. We feel part of a “Europan Generation” through this shared energy and ambition to re-enchant the city and the territory.
Did the issue developed in your winning project(s) act as a baseline for the later development of your work? If yes, how? And more specifically in which projects –implemented or not?
As one of the winners of the 2014 Palmarès des Jeunes Urbanistes (France’s major prize for young urban planners) Atelier Volga is imbued with the Europan spirit, mixing scales and disciplines, at the articulation between urban studies and project management on public spaces. Our office includes architects, planners and landscapers to cast a comprehensive and transversal glance on the city and the territory; we particularly like to focus on the regeneration of city districts and centres and on the issues of heritage and tourism improvements. Our projects’ implementation lies on a subtle approach of the context, on the progressive and imperceptible characters of the territory and on the cultural and human dimensions of the context. While being stimulated by modest and very constraining situations, we are looking for simplicity and economy of means to give priority to use and appropriation. Those issues and values –which we were able to explore through Europan– are the mutual basis of understanding for the Volga team.
Three of our recent projects result from the reflections developed during our successives participations to Europan:
Interpretation trail Saint-Just Chapel, Aizier (FR)
Client: Aizier Municipality, PNR des Boucles de la Seine
Project team: Pierre Marchand heritage architecte – representative, VOLGA paysagiste urbaniste
The Saint Thomas chapel –a relic of a medieval leprosery– is confined in a dense forest on a remote territory, left out of Normandy’s sightseeing tours. The program focused on the valorisation and interpretation of the site, landscape valorisation and integration of an ossuary presenting the results of archaeological digs of the leprosery. We extended the initial order by reconnecting it to its territory while stabilising and strengthening the existing uses. The project stages a system of visits –interpretation trail based on experience and feeling– linking the site to its geography and (re)connecting it to the Seine River through a network of all the existing hiking trails and the implementation of a large belvedere as a culmination of the trail.
Gardening grid, 40 dwellings, Martin Porc ZAC, Eysines (FR)
Client: Gironde Habitat
Project team: LA Architectures – representative, VOLGA urbanistes paysagistes, TPFI Ingénierie TCE
Answering the call for projects launched by the Urban Community of Bordeaux in 2010, Eysines’s 40 dwellings fit in the traditional landscape thanks to the conservation of a vernacular network in continuity of the existing sliced grid and the capitalisation on the grounds richness to give prominence to plantations and shared spaces. Those develop around a collective greenhouse also hosting letterboxes. Shared gardens and orchard are added alongside. Exterior spaces are sequenced and the vegetation is organised to clearly identify the spaces’ status.
Landscape study of 12 gardens in Lower Montreuil, including the issue of uses, Montreuil (FR)
Client: City of Montreuil
Project team: VOLGA – representative / Stéphane Malek urbanist-sociologist, M. Vidalain anthropologist
The study aims at strengthening a territory of the users’ daily behaviours. Focusing on twelve gardens in Lower Montreuil, we put the users at the heart of the urban approach – its capacity to reveal the public space, to appropriate and modify it. This will allow to bring forward each garden identity, but also their complementarity and resonance in the public space. The intervention strategy –ultimately to become an urban guide plan– will shape a grid pointing out the programmatic deficiencies of the public space.
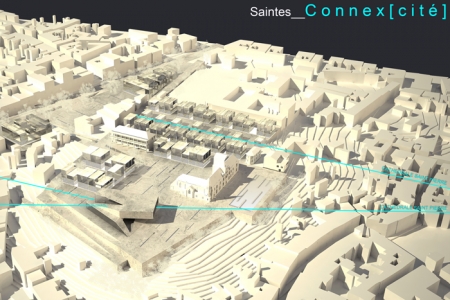 E10, Saintes (FR), Runner-up
E10, Saintes (FR), Runner-up
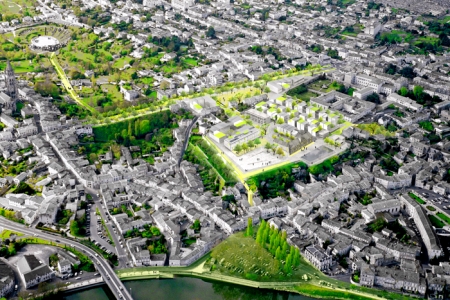 Saintes (FR) – Masterplan
Saintes (FR) – Masterplan
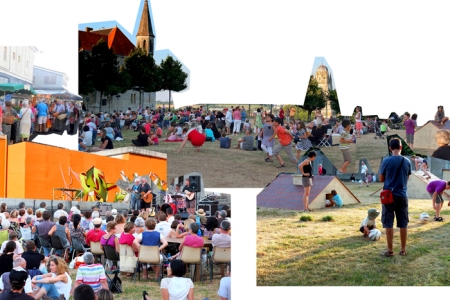 Saintes (FR) – Experimentations
Saintes (FR) – Experimentations
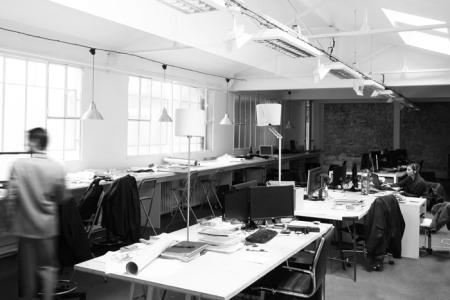 Atelier Volga
Atelier Volga
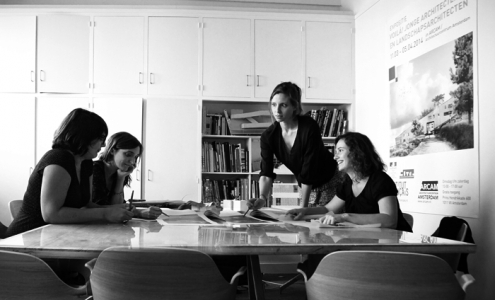 Working session
Working session
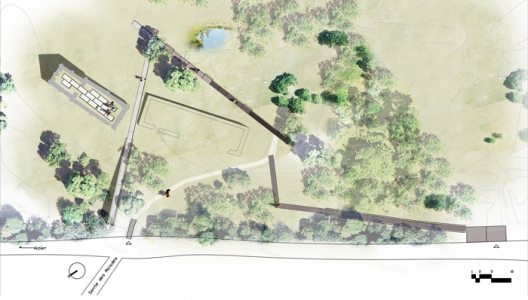 Aizier (FR) – Masterplan
Aizier (FR) – Masterplan
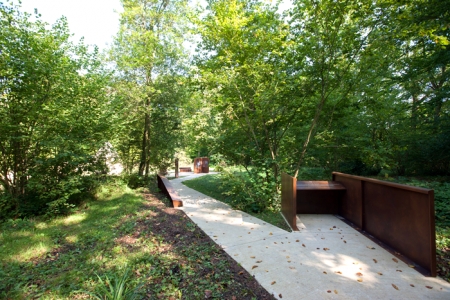 Aizier (FR) – Interpretation trail
Aizier (FR) – Interpretation trail
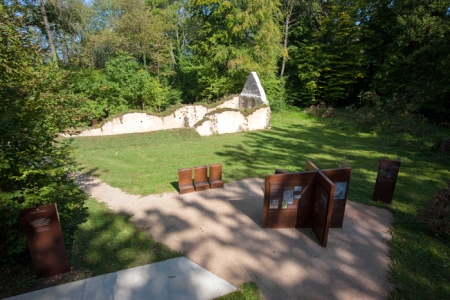 Aizier (FR) – Integration of the leprosery
Aizier (FR) – Integration of the leprosery
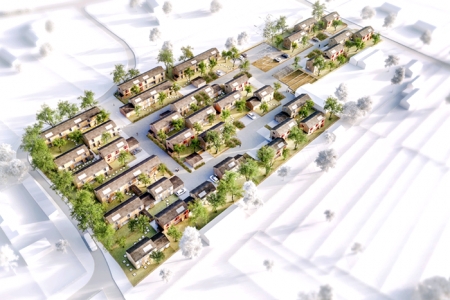 Eysines (FR) – Gardening fabric
Eysines (FR) – Gardening fabric
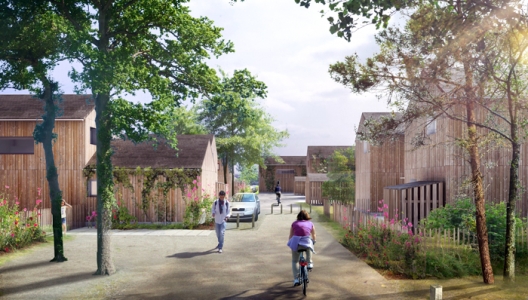 Eysines (FR) – Organisation of the vegetation
Eysines (FR) – Organisation of the vegetation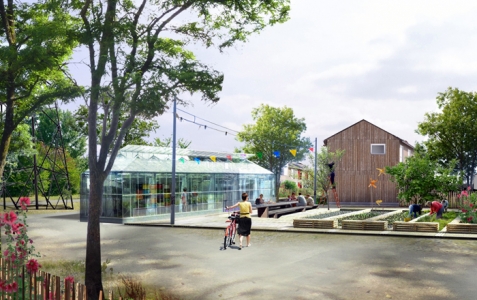 Eysines (FR) – Articulation around a common greenhouse
Eysines (FR) – Articulation around a common greenhouse
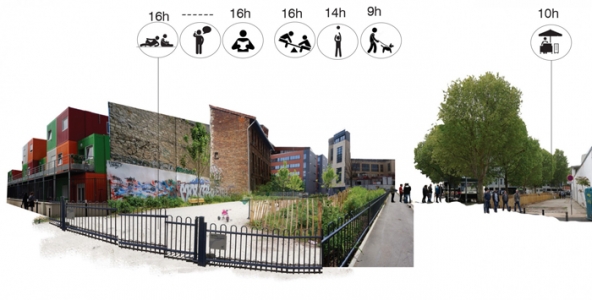 Montreuil (FR) – Reveal the uses
Montreuil (FR) – Reveal the uses
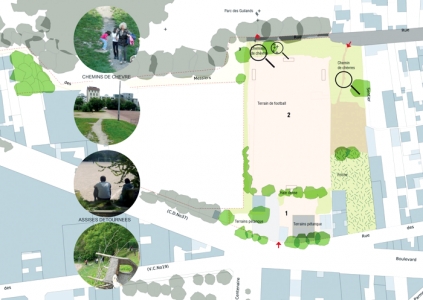 Montreuil (FR) – Complementarity and
Montreuil (FR) – Complementarity and 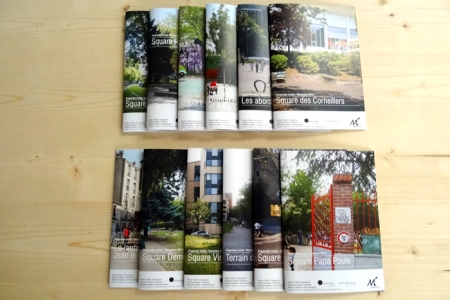 Montreuil (FR) – Landscape studies on
Montreuil (FR) – Landscape studies on