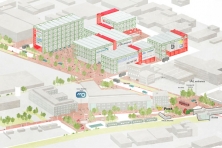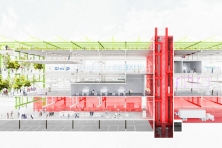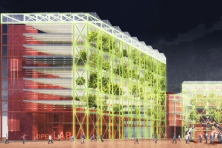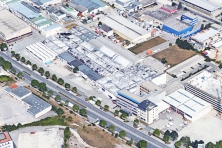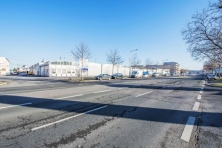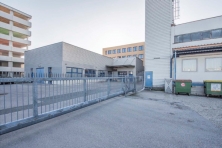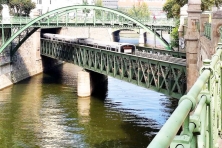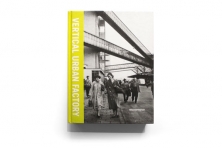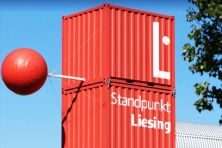3 L's for Liesing
Wien (AT) - Winner
TEAM DATA
Team Representative: Vicente Iborra Pallarés (ES) – architect
Associates: Iván Capdevila Castellanos (ES), Jorge Luís Socorro Batista (ES) – architects
Contributors: Marina Bonet Bueno (ES) – architect; Agustín Morazzoni (AR) – civil engineer and architect; Alberto Carbonell Crespí (ES), Riccardo Galandrini (IT) – architecture students
Plaza de la Puerta de San Francisco 3 8°A, 03001 Alicante (ES)
+349 65923392 – to@playstudio.es – playstudio.es
See the complete listing of portraits here
See the site page here

R. Galandrini, J.L. Socorro Batista, M. Bonet Bueno, A. Carbonnel Crespí, V. Iborra Pallarés, A. Morazzoni &
I. Capdevila Castellanos
INTERVIEW
Click on the images to enlarge
1. How did you form the team for the competition?
Firstly, we made an open call in Facebook searching for collaborators. Amongst the candidates, we selected Jorge Socorro to join us. Alberto, Agustín and Marina were students asking to get some curricular credits to end their studies. They were former students of us so we knew their skills. Finally, Riccardo Galandrini was already working for us so he joined at the last minute when the pressure was quite intense.
2. How do you define the main issue of your project, and how did you answer on this session main topic: the place of productive activities within the city?
The main issue in our work, and also in this case, is identity. So we used some cultural features to design an extremely flexible and adaptable system for the creation, over time, of a wide range of vertical factories.
3. How did this issue and the questions raised by the site mutation meet?
Basically, in the form of a varying architectural typology and an undetermined urban complex as a consequence.
4. Have you treated this issue previously? What were the reference projects that inspired yours?
Not really. Working with the notions of identity, adaptability and uncertainty is something that characterizes our practice, yet it is the very first time we have developed this ideology under the topic of “productive city”. More than reference projects we rather talked about reference imagery: we took as a reference the typical green structures of Vienna’s old railway and the red L that is the icon of the site’s industrial area. In any case, we should underline a very important intellectual reference: the book Vertical Urban Factory by Nina Rappaport.
5. Urban-architectural projects like the ones in Europan can only be implemented together with the actors through a negotiated process and in time. How did you consider this issue in your project?
By means of adaptability and flexibility. Actually we are not designing a fixed form but an open system able to interact with actors over time.
6. Is it the first time you have been awarded a prize at Europan? How could this help you in your professional career?
This is the fourth time. We rather think winning Europan mainly helps you in your academic career. There is no professional career if you don’t manage to implement your winning projects. And the only way to make it real is having a selfless support by the national Europan. Unfortunately, winning is just the first step.
