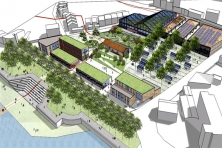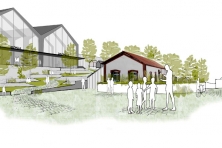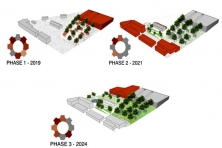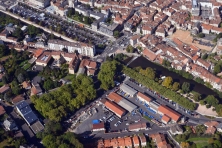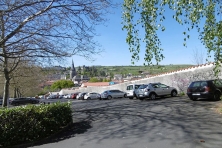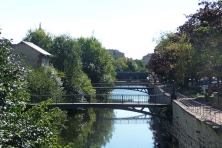SAVOIR TERRE
Aurillac (FR) - Special Mention
TEAM DATA
Team Representative: Florence Carrières (FR) – urbanist architect
Associates: Sabine Bachelet (FR), Nelly Revol-Buisson (FR), Perrine Vouillon (FR) – architects; Guillaume Blaise (FR) – building engineer
7 Passage du chemin vert, 75011 Paris (FR)
+33 695 364 346 – savoirterre.e14@gmail.com
See the complete listing of portraits here
See the site page here

F. Carrières, N. Revol-Buisson, G. Blaise, S. Bachelet & P. Vouillon
INTERVIEW
Click on the images to enlarge
1. How did you form the team for the competition?
We created our team to take part in Europan 14. Our friendship has been forged during our studies in architecture in Clermont-Ferrand, Grenoble and Epinal. Today we work in the different fields of architecture, landscape design and engineering, between Paris, Annecy, Frankfurt, Albertville and Zurich, thus forming a team of five individuals adding va lue to one another around the profession of architect. The (large) landscape, be it urban or rural is one of our favourite themes. Be it on the top of a mountain or at a crossroads, our common philosophy is to pace the territory, in order to have a sensitive approach and a better understanding of it.
2. How do you define the main issue of your project, and how did you answer on this session main topic: the place of productive activities within the city?
The main issue lies on the urban sprawl in the outskirts near the historical city centre and on the cars’ omnipresence which could alter the strong qualities of the territory of Aurillac, in the short run. The infatuation of the tertiary sector in the outskirts, to the detriment of the social and commercial fabric in the heart of the city boosts commuting, creating holes in the territory of Aurillac. In view of this analysis, the project uses the landscape as a raw material and as the structure for the rural territory. The objective is to add value to the existing architectural heritage and to create new attractive and productive areas, in line with the sustainable development policy of the city. This surrounding landscape and particularly the urban periphery will offer places of appropriation to the inhabitants and places for experimentation and production. A large range of activities will be proposed. The aim is that the inhabitants wish to incorporate them into their everyday life and come back to the heart of the city, which would become again a place to meet, exchange and share.
3. How did this issue and the questions raised by the site mutation meet?
In respect of the geographical characteristics of the site, the proposed facilities integrate the issue of the link between the different types of existing landscapes but also between the different players (the inhabitants, farmers and tourists). This landscape becomes, at the same time, productive and recreational. As from the park “de la Visitation” to the “Gravier”, the rural landscape and its productive nature return gradually to the urban space, with a view to regain the city centre and the everyday life of the users. Our analysis incorporates the whole banks of the river Jordanne. It becomes the starting point for exploring the territory by enhancing the numerous existing paths. Starting from the medieval city centre, a pedestrian walkway, composed of river-related facilities, will create a time-related context with a collective, participative and productive dimension. The urban transformation of the “foirail” and of the industrial wasteland is the focus of the project in which a combined programme brings back various productivities to the heart of the city centre, in order to restore social attractiveness. The creation of a participatory and cooperative supermarket called “Loc’Halles”, situated in the greenhouses of the “Engie” industrial wasteland, adds value to this productive nature. This new building allows to bring the places of production into the places of consumption, to support local producers and develop local distribution channels, while involving the consumers in the productivity network. Thanks to a precise analysis of the needs of the population as regards parking, the cars will no longer block the banks of the river Jordanne, which will be integrated into the process aiming at bringing back nature to the city centre. A social and cultural production can then be developed on these banks, which connect the historical heart of the city to the new district of the “Engie” industrial wasteland. The gathering of cars into a half-underground car park helps understanding the urban landscaped spaces and the route of the river Jordanne inside the city.
4. Have you treated this issue previously? What were the reference projects that inspired yours?
As regards the pollution of the ground on the “Engie” industrial wasteland and the topography of the site, we took as reference the project “The mysterious story of the garden that produces water”, situated at Cehegin, in Spain, carried out by the agency “Como Crear Historias”. This meticulous project is inserted in a huge abandoned “hole” in a village; it has been inspired by the uses the inhabitants had created in this no man’s land. The project is a long public walkway that progressively goes down, along with a water route. At the start, it is a waste of water but this one is purified while passing through several ponds so that it can be used at the end of the promenade. This living garden becomes then a source of water but also a source of meetings, exchange and contemplation for the inhabitants. The project “Perreux river banks” carried out by the agency BASE, led us to think about the new organisation of the banks of the river Jordanne. This landscape environmental reference combines wisely urban ways of life and respect of the existing biodiversity. The innovative and unifying aspect of the project of a “market gardening tower” by the agency Ilimelgo, caught our attention with its concept of urban agriculture. By creating value for the local food production, this project shows the strength of the architecture and its impact on a “human ecosystem” and on the community life of a district.
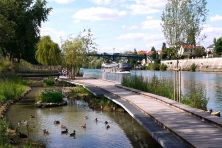
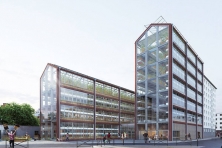
5. Urban-architectural projects like the ones in Europan can only be implemented together with the actors through a negotiated process and in time. How did you consider this issue in your project?
A project of such an extent can only be designed and carried out through a teamwork, with all the stakeholders of the city, as well as with the inhabitants. Thereby, throughout the process of the project, we plan to organise conciliation meetings with the inhabitants, the elected representatives, the schools, the future users in order to create a participative approach with all the stakeholders of the territory. Various activities will be set up, urban walks, working groups, design days in order to collect the needs and the opinions, so as to involve the people of Aurillac in a common project. This project is composed of several phases enabling a progressive design of the new spaces of the city centre, taking into account the existing context.
6. Is it the first time you have been awarded a prize at Europan? How could this help you in your professional career?
To get a prize at Europan is a first for all of us. We take it today as a rewarding experience for our future professional life. This competition allowed us to get a better understanding of the fields of activity of each member of the group (domain expertise, work method, passed experiences, …). This multidisciplinary approach helped us carrying out this project incorporating a maximum of obligations. Moreover, facing the representatives and inhabitants of Aurillac was for us a real chance to explore and to broaden our common interest in city planning and architecture through a teamwork. Finally, this challenge was a way to implement a first work method in relation to such a large-scale project. It also gives young architects access to a first opportunity to work on a public order and thus to undertake major studies and projects.
