Basoko Herria
Beizama (ES) - Special mention

TEAM PORTRAIT
INTERVIEW
Click on the images to enlarge
1. How did you form the team for the competition?
Our small atelier was formed at the Madrid School of Architecture, where we studied and met. Our young enthusiasm and common interests brought us together, and we have been working as a team for some time, collaborating on architectural competitions and projects in recent years. While sharing many common concerns about architecture, our differences frequently lead us to deeper discussions and debates that enrich our projects.
2. How do you define the main issue of your project, and how did you answer on this session main topic, Living cities?
"Why is it melancholy to remember these things that were? Why is there a strange charm in that melancholy? Is it better to know that that tower or that corner has a history, or is it preferable to contemplate them as the peasant who returns from work? Is it better to live among old things, golden by the sun of memories, or among new born things that emerge from nowhere?"
With these words by Pio Baroja, which allude to the longing for tradition within a generational link strongly rooted in the Basque land, "BASOKO HERRIA" is a pretext to talk about the fragility of the unwritten memory transmitted through an oral link intimately linked to our way of living in perfect symbiosis with nature. The objective was to produce not only a building, but an urban landscape capable of promoting a dispersed model based on social proximity, family, and neighbourhood: aspects of social and popular life. Non-formal evocative images are reinterpreted in a contemporary code that introduces a synergy between living and working within an area of territorial and urban scale through an intervention with a desire to remain and belong. Something capable of re-inhabiting nature by recovering a relationship with renewed tradition. The proposal focuses on two ideas or terms (basoko + herria) (forest + village), and three fundamental scales to preserve the identity of the place:
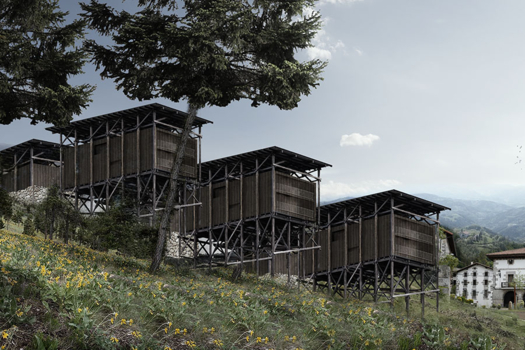
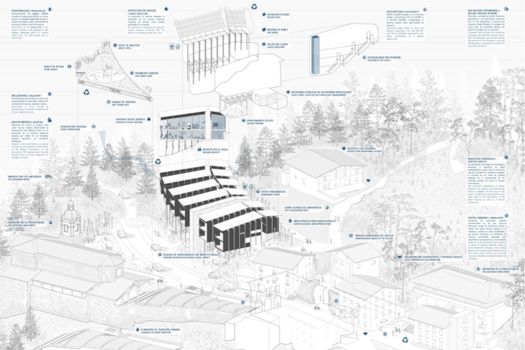
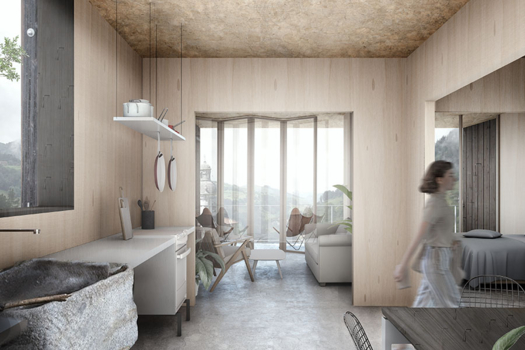
BASOKO HERRIA reflects on the opportunities that the implementation of a public housing facility in a privileged environment such as Beizama, based on local and km 0 materials, in addition to the combination of housing with productive programs, can serve as a reproducible model in towns with a strong identity such as is the case in the Basque Country. Beizama is a clear example of the conjunction of two rhythms of relationship; firstly, the slow rhythm inherited from the interaction and mutual exchange with the landscape, a symbiosis of energies from which both have benefited; and, on the other hand, the rhythm of human life, which has resulted in an instability that has led to the exodus of the young population, risking losing future generational links. When the generational link is broken, the place changes, the tradition is lost, and so is the awareness of territory and neighbourhood community, the attachment to the home, and the sense of belonging. Far from seeking the evolution of a model of urban structure in an intimate relationship with nature and its surroundings, it is the proposal that adapts to the character of a rural environment full of values. The idea is to endure, not to evolve. The proposal conceives the awareness of the territory through the dissemination of elements on the hillside, that maintain a scalar relationship both with the farmhouses in the area and with the overwhelming landscape; by breaking to favour short-distance urban views and long-distance views of the valley; and, finally, by separating the elements from the ground to maintain a dialogue of coexistence with the ecosystem that grows and crosses under their feet. The difficult accessibility of the plot is solved by using the existing paths and access, without modifying the slope of the hillside and incorporating elevators and new pedestrian access to the first floor, guaranteeing both road access (lower level) and pedestrian access to the second floor (upper level), sewing urban itineraries with spaces for public circulation at different levels. The proposal takes as its starting point this idea of dispersion, repetition and superimposition of strata that is structured through the natural open spaces in respect for the hillside and the landscape. A "basoko" has been designed within another "basoko" to support the new neighbourhood, complemented by a scenography of terraces and accessible itineraries to the very exquisiteness and beauty of Basque poetry.
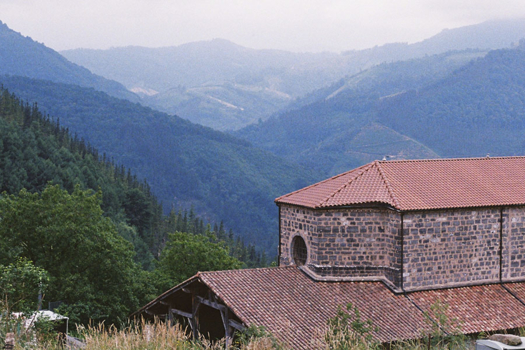
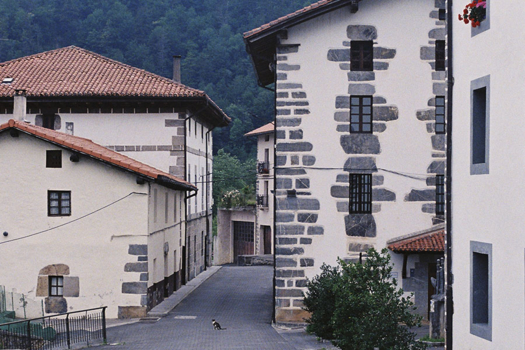
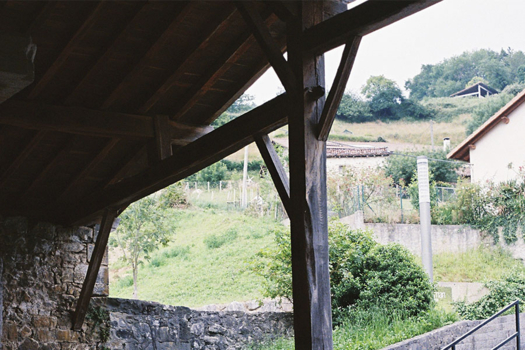
Yes. As young architects, we have a generational social responsibility that not only affects us directly, but also future generations. Our challenge is to find answers to present and future needs through an architecture and a landscape capable of adapting to sudden, unexpected, and random changes in society: a versatile evolution of the traditional model. Our references, more than concrete projects, are traditional concepts, ways of seeing how we live, enduring models over time: recognizable architectural invariants. We like to travel with an intentional look. In this way, we are inspired by the stone slab that cuts a river to help sheep cross; the shape of the door handle; the dimension of the pieces of the pavement, or the separation between the trunks of the trees in a forest that allows it to be crossed. In this manner, we give them a sense of identity and a sense of belonging to the community. Self-sufficiency is not only translated into the obtaining of resources and the exchange of synergies with nature, but also into enhancing the dynamics of participatory democracy that provides an affective alliance with its nearly rural context.
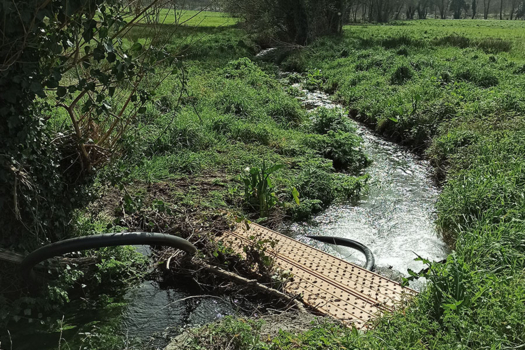
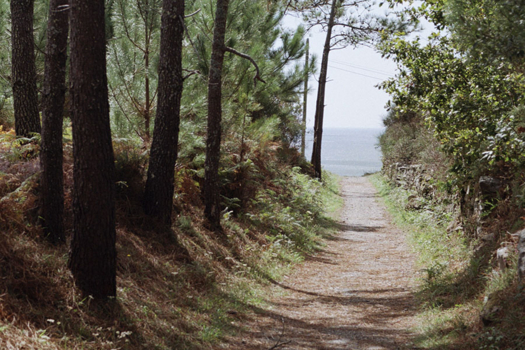
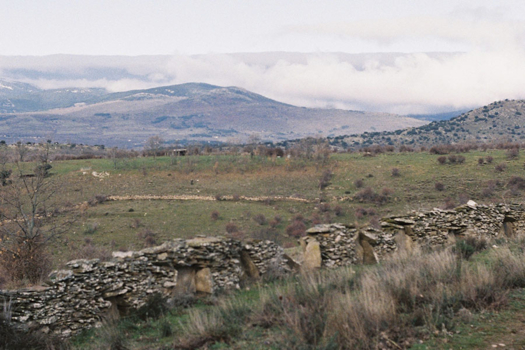
In the specific case of BASOKO HERRIA, a return to the affective materiality of the local population is proposed in a unique terrain of reduced dimensions and public property. This allows regional agents to be fully involved, but at the same time, by using traditional and 0 km materials, it implicates local artisans, industries, old neighbours, and new users. The design of a standardisable model through a matrix of linked rooms makes it possible to eliminate corridors to guarantee a more efficient use of the available surface. The proposed structure admits multiple ways of living, allowing small transformations in the domestic space in the middle term, without affecting the structure. The productive spaces are located so that they can be used independently from the housing. With the aim of providing connectivity strategies and collaborating on the reactivation of life in the town, as a global strategy, it is proposed, within the scope of the study, the revision of spaces and itineraries in a series of participative neighbourhood processes in the form of "auzolana" that strengthen the pre-existences and their main values. At the same time, through the promotion of a socio-economic project in line with the one undertaken by the Beizama Tourist Hostel as an environmental centre, making visible local production in a context of social transition towards more sustainable models of production, it aims to complement the neighbouring towns to which the basic functions have been derived. The final result encompasses the implications of all agents and compliance with all regulations on social housing and accessibility in the Basque Country and at a national level.
6. Is it the first time you have been awarded a prize at Europan? How could this help you in your professional career?
This is our first participation in a European competition like Europan. To be awarded gives us the motivation to continue researching and developing the proposed ideas, while enriching our professional development, placing our ideas in the real world. Europan is not just an award, but a meeting between citizens who, through architecture, offer their critical vision of the future of European cities within a process of open debate and exchange of ideas.
TEAM IDENTITY
Office: Cruz + Campos
Function: architecture, engineering
Average age of the associates: 30 years old
Has your team, together or separately, already conceived or implemented some projects and/or won any competition? if yes, which ones?
We were awarded a first prize at XV BEAU Bienal Española de Arquitectura y Urbanismo; ASCER Ceramic Tile of Spanish Award 2019; the 16th Competition CEMEX - F.J.S.Oíza; and the Idea Competition “El Juego del Prontuario SIKA” 2018. In this year 2021, we were awared a Second Prize in the national competition for the renovation of the M-30 Funeral Parlor; the 8th Arquitectes per L’Arquitectura Mobility and Social Housing Design Award; and in the COAM Awards 2020.
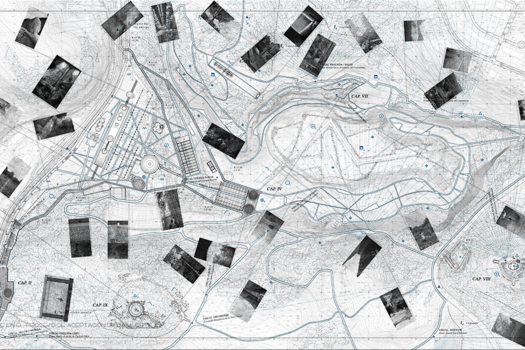
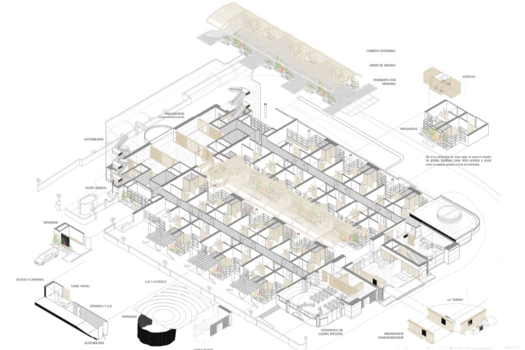
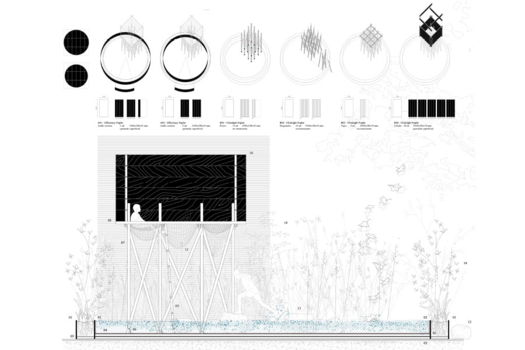
Yes, we share a common workspace in Jesús Aparicio's office when our workday ends. A room with views to the centre of Madrid and the west park, a long maple wood table, two Ant chairs, a piano, a reference board with colour pins and a coffee pot.











