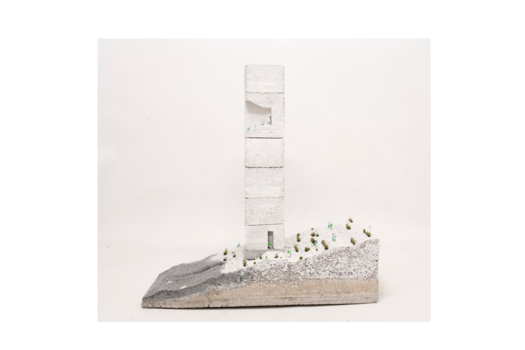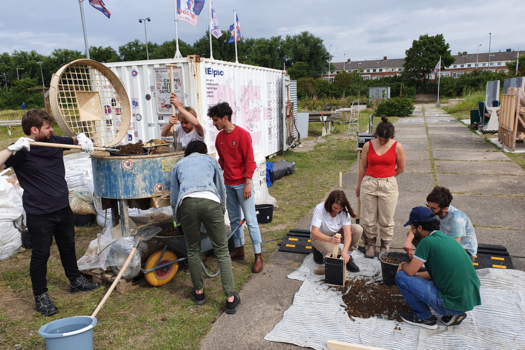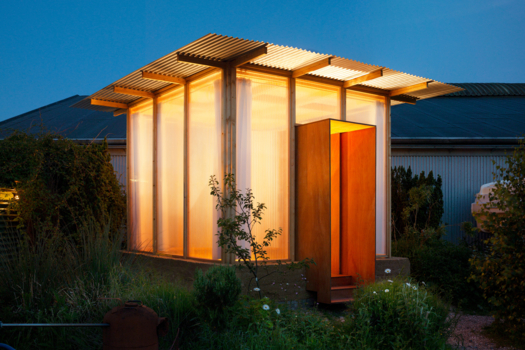Breeding Ground
Douaisis Agglo (FR) - Special mention

TEAM DATA
Associates: Estelle Barriol (FR) – architect, Georges Taminiau (NL) – architect urbanist
Studio ACTE + B9
info@studioacte.com / georges@b9.eco
www.studioacte.com / www.b9.eco
See the complete listing of portraits here
See the site here
TEAM PORTRAIT
INTERVIEW
Click on the images to enlarge
1. How did you form the team for the competition?
We met in Rotterdam in 2018 and since then we collaborate on a regular basis on a variety of projects. We both share the same enthusiasm to look for sustainable and future-proof scenarios within architecture. Because of our different backgrounds and cultures, we like to work between French and Dutch cross-over. We operate on multi scale projects between architecture, urbanism, public space, urban and material research. We believe those scales are intertwined and serve each-other.
2. How do you define the main issue of your project, and how did you answer on this session main topic, Living cities?
When visiting the site we were stunned by the inhabitants story and insides. A retired teacher told us how they used to play football match between the Algerian and French miners. After the match they would share food and drinks. While the city use to have several cinemas and a lively community life, today the collective and social structure seems fully gone. Teenagers at the train tracks shared a strengthened and hopeless view of the inhabitants, where kids have no perspective on jobs or education, forgotten by society. The site visit gave us a clear direction in the goals of our project, creating prosperity in a forgotten society. The project breeding ground revitalizes the area with the inhabitants as the key actor. It starts by investing in a new community house, the headquarter of the project. In the community house the inhabitants share ideas and propose new projects. The projects are accommodated in a Community Land Trust, where all inhabitants become partly owners together with the other stakeholders in the neighbourhood. Together with the community we refurbish and rebuild the area with the main goal, to create prosperity for the inhabitants. On an urban level we set out design principles and explored possibilities to catalyse the project.
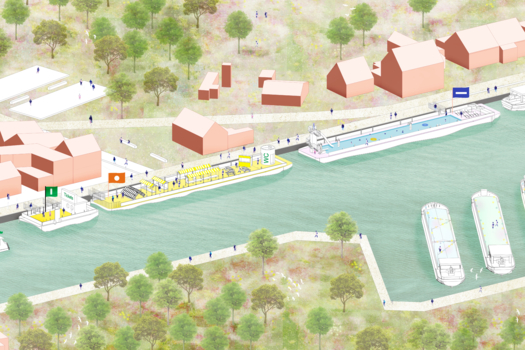
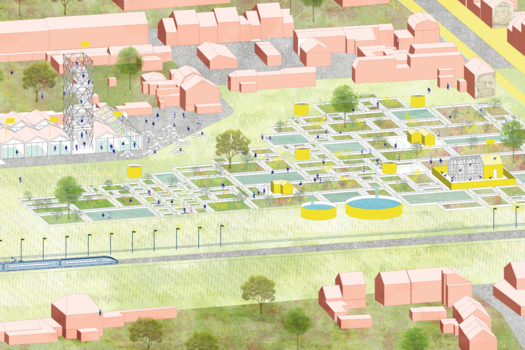
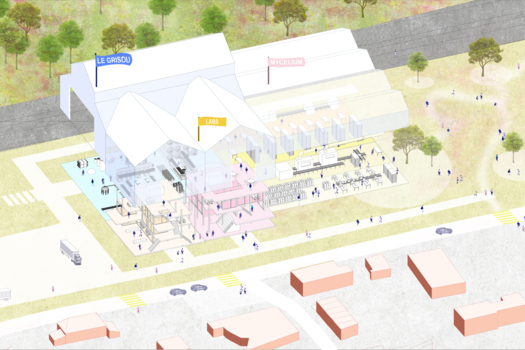
Inclusivity, metabolism and the project site are strongly connected to each other if you find the common denominator. So what are those denominators? Economy, education and social interaction. The site asked for an overall strategy we created by connecting the waterway with the railway. These points of interest were strengthened by creating an economy on both ends, a shopping street at the tracks and a floating market on the river. In between the two a lush garden is made to provide food, education and jobs. On the other side of the highway a big area for enterprises is available. This area is designated for the larger scale of the revitalization of Douai, making the city sustainable. The community house and the CLT are created to provide the social framework.
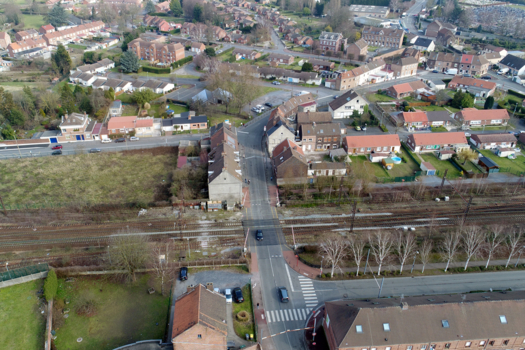
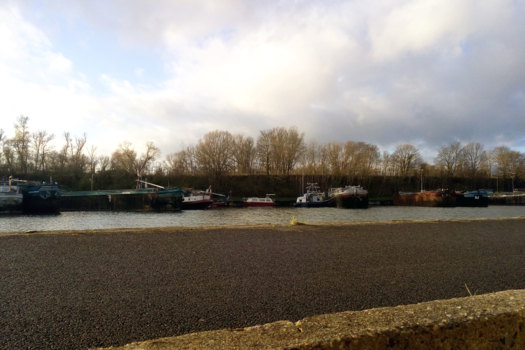
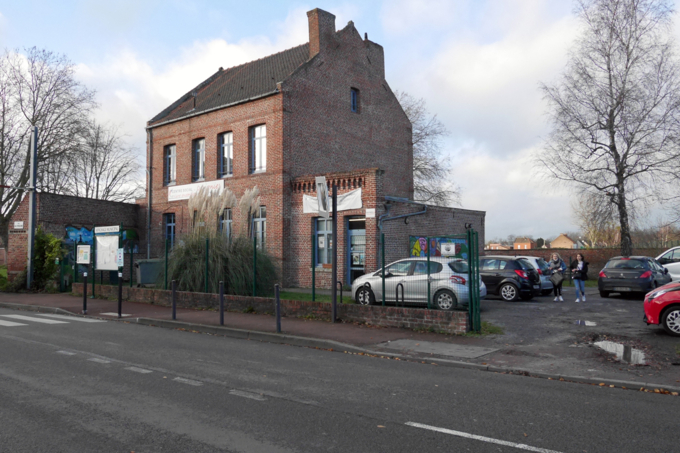
As individuals we have worked on different projects with similar themes at architecture firms and in our own practice. Estelle comes from an old mining city, Saint Etienne, where the urban and social patterns showed the same scars. Therefore, this city was a direct inspiration to our project. Georges studied at the TU Delft and worked on competitions in the Netherlands, with a specific interest in biomaterials, sustainable energy designs and the sharing economy. The competitions always asked for an inclusive and sustainable approach. As inspiration we took the project of Patrick Bouchain et Construire, of the Ensemble de Boulogne as a starting point to rethink the metabolism of the reconstruction. Besides, the project of Transformation of 530 dwellings in Bordeaux, designed by Lacaton Vassal was a strong inspiration towards minimal intervention creating the maximum of qualities. In the greater Douais, it is essential to offer efficient and affordable scenarios in order to create sustainable spaces. Besides rethinking economic systems has direct consequences on space and people. Therefor the project Cycle Terre was a strong inspiration towards rethinking spaces and resources.
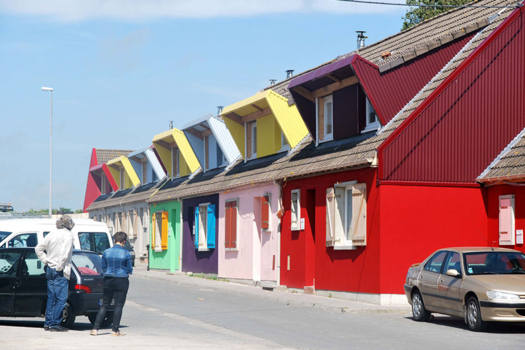
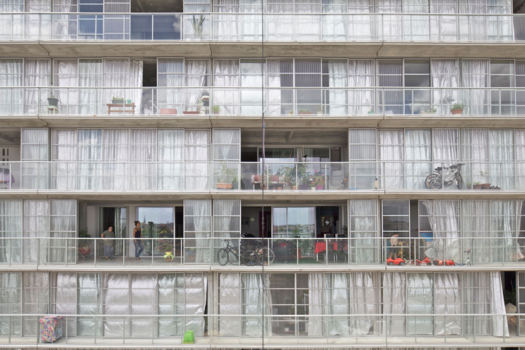
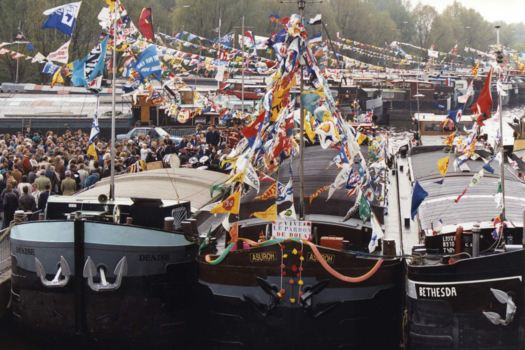
In the design of our proposal we looked for a clear, fast and efficient growing system. Because of the urgency of the needs, we choose to develop with the different actors the following method : to plant - to cultivate - to pollinate. Make Do is the cornerstone of the project. It means building with the community, the ressources and the available space. The process urges to think-up , to locate, to program and to activate before starting building. Inhabitants, municipalities and design teams must create a tool box in order to weave the vital synergy between programs and needs. Breeding ground symbolizes the growth of a territory rich in knowledge, time, resources and landscape. Therefore, the process is based on the logic of farming ( to plant/ to cultivate/ to pollinate ) generating the vital needs for the community. At the heart of the process, clear project phases must be established, starting with a first vital intervention: the permanent lab or house of the Commons.
6. Is it the first time you have been awarded a prize at Europan? How could this help you in your professional career?
Our proposal Breeding Ground was our first participation in the Europan competition. We picked Douaisis for its location, its historical context and mainly because we saw a forgotten place awaiting for a fresh start. Our site visit confirmed the extreme need for action and invited us to draw a realistic proposal. Beyond the award itself, we are really looking forward to work on projects for the greater Douaisis. We hope this will lead us to some on-site interventions. Europan is for us an opportunity to collaborate between The Netherlands and France, mixing our knowledge, background and experiences to create a generous and sustainable project for Douaisis.
TEAM IDENTITY
Office: Studio ACTE + B9
Function: architecture, urbanism
Average age of the associates: 31 years old
Has your team, together or separately, already conceived or implemented some projects and/or won any competition? if yes, which ones?
Yes, several. We are currently working on a research project on re-using Rotterdam earth has a building material. Besides, we have been teaching the studio Grounded Matter at the Academie of Architecture of Rotterdam. Since 2019, we have been doing some competition together as a View point tower in the Zeeland, South Netherland, and a school in Malawi. We have also organized building workshop together.
