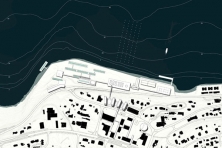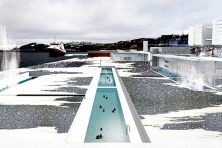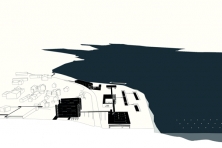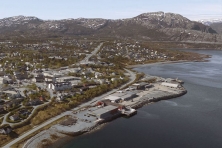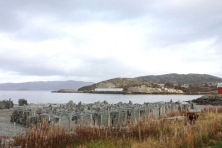Hydro-therapy
Alta (NO) - Special Mention
TEAM DATA
Team Representative: Victor Maréchal (FR) – architect
Associate: Maria Fernanda Serna (CO) – landscape architect
59 rue Condorcet, 75009 Paris (FR)
+33 643 415 979 – victor.marechal@gmail.com
See the complete listing of portraits here
See the site page here

M. Fernanda Serna & V. Maréchal
INTERVIEW
Click on the images to enlarge
1. How did you form the team for the competition?
We met in Medellin (CO), while studying and working with local architecture offices in 2011. Now we both live and work in Paris as landscape architect (Maria Fernanda Serna, ENSPV) and architect (Victor Maréchal, ENSAPB), and as teachers. Usually, we used to work as separated offices but we frequently develop territory projects or micro interventions together. Alta's fjord seafront was a perfect opportunity to make a new landscape and urbanistic project together.
2. How do you define the main issue of your project, and how did you answer on this session main topic: the place of productive activities within the city?
The city of Alta could become an exotic and attractive city if it develops facilities to welcome winter activities and find new local resources, thanks to its seaside position on the fjord. We focused on the sea with a symbiotic relationship between tourism and maritime productivity at the same time. The Hydro-therapy project tries to find the potential of the algae culture from the sea and proposes a complementary program involving research and well-being. The main complementary program is a centre that contains both laboratories and bath facilities. It creates a holistic seafront system that uses algae to link production and recreation. In this way, the sea is not only a living environment but become a field of production linked to a productive district.
3. How did this issue and the questions raised by the site mutation meet?
In Europe, many old industrial seafronts or river borders were converted into passives areas. In Alta, the slate industry still exists and must be preserved as much as possible in the coastline development. Often, we wonder how to avoid leaving in the past the industrial heritage? How to avoid converting a seafront to a museum? Our project rather proposes a step-by-step process that mixes the existing industrial area with a recreational platform. The first step is the rehabilitation of the existing buildings into a micro-algae research centre but also a private indoor thalassotherapy. Then, the concrete existing quay is dug to welcome public baths and become a warm and humid open-air public space. We found necessary to preserve certain emptiness in the site as a quality for public space and future adaptations. Alta´s seafront will offer a revitalized landscape shared between inhabitants, tourists and workers.
4. Have you treated this issue previously? What were the reference projects that inspired yours?
One of our main interests is to work with water issues at many scales (seafront operations, flooding issue, rainwater systems). It was clear for our proposition Hydro-therapy in Alta, but also for other projects in France (Rouen and Paris riverside competitions, housing and flooding park in Bègles). It allows us to develop many strong ecological principles, from architecture to landscape, from micro scale to macro territory system. In many urban and architectural competitions, we also try to give more public spaces to a building density program, even if it is not expected. As architects, we have to give the right proportion of private and public spaces to develop new urban and landscape systems. In Alta, our project intends to work with the existing industry without scarifying the panorama on the fjord, whereas most of the other answers propose buildings saturation of the seafront site. Nothing has to be demolished. Working with the ground and dealing with the existing building is our way to work.
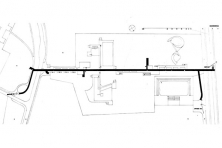
5. Urban-architectural projects like the ones in Europan can only be implemented together with the actors through a negotiated process and in time. How did you consider this issue in your project?
The Hydro-therapy project seizes the potential of the algae as a resource to be use both between public and private developers. It allows multi-programmatic mix between health, food, tourism and research. For the therapy centre located in the existing factories, the process demands a partnership between the university, laboratories and a private developer. The masterplan depends on one main developer and can be split in smaller subplots. In this way, several new architecture facilities can be built in a second time: a hotel and sauna, a harbor, a market and student housing.
6. Is it the first time you have been awarded a prize at Europan? How could this help you in your professional career?
Our team is awarded for the first time at Europan competition. It is a great step for us and we are happy that our ideas for the city and its territory have found a place where it can be supported. The Productive cities issue could announce an urban renewal in many European cities. We hope it can help more opened competitions to come around this thematic and interdisciplinary approach to be underlined. We are now looking for opportunities to develop new projects and research projetcs between architecture and landscape, and to be invited in participating to competitions or seminars in Norway or in others countries.
