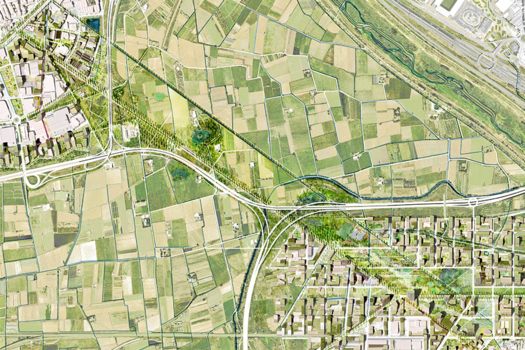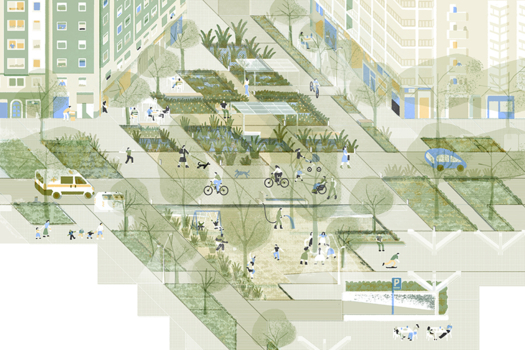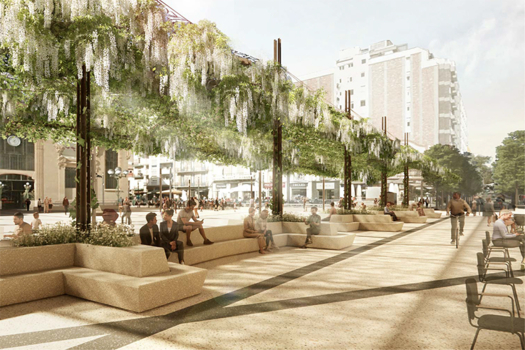Lifeline
Varberg (SE) - Special mention

TEAM PORTRAIT
INTERVIEW
Click on the images to enlarge
1. How did you form the team for the competition?
We all have been trained as architects and urbanists at the Barcelona School of Architecture and we develop our own professional practice for public administrations such as Metropolitan Area of Barcelona, Barcelona City Council or as lecturers in urban design at the Laboratori d’Urbanisme de Barcelona (UPC). We saw Europan competition as a great opportunity to reflect upon some of the current urban challenges in a different geographical context.
2. How do you define the main issue of your project, and how did you answer on this session main topic, Living cities?
Liveability in cities is a direct consequence of narrow distances. Short distances multiply the possibilities of interaction between people and, paradoxically, increase the sense of security. Our project for Trädlyckevägen in Varberg (Sweden) proposes to shorten the gap between the existing low-density neighbourhoods with the construction of a new living façade with active frontages, to improve the grid-structure of the area by extending the existing sidewalks of the neighbourhoods and green areas, to delete car-oriented geometries such as roundabouts or crossings at multiple levels, and to consolidate and enhance the existing vegetation of the area. Finally, a new large centre is promoted at Håstens Torg, putting in relation the existing supermarket, the restaurants, the health centre, religious services, bank office and a petrol station, together with new activities supported by a participatory process.
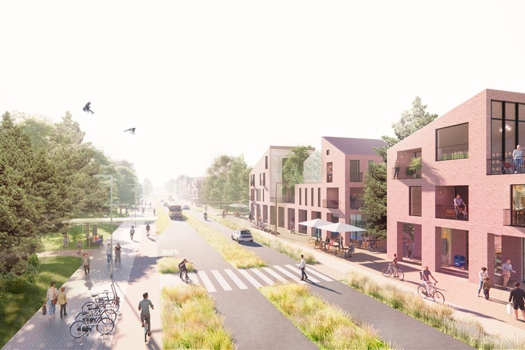
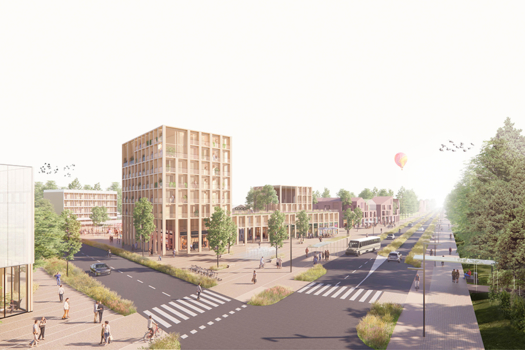
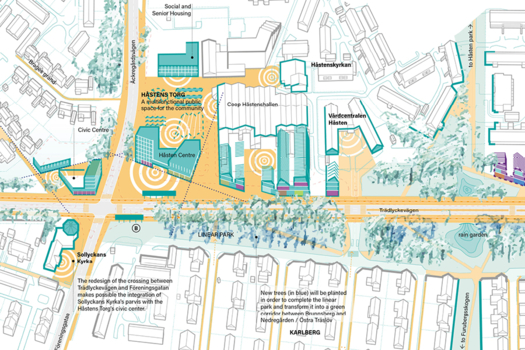
We approach metabolism as a consequence of bringing the city back to its ground, its geographical support and dynamics. Through very specific interventions, green areas can be reactivated as ecosystem services for the whole city, helping to mitigate climate change effects and take an active role in the quality of the area. On the other hand, by inclusion, we understand the easy and secure access of any citizens to the public places. This clearly implies a decisive movement to promote pedestrian mobility, avoiding edge effects and segregation and to be able to design spaces for the whole society.
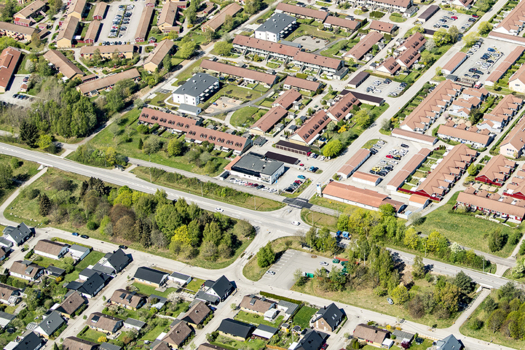
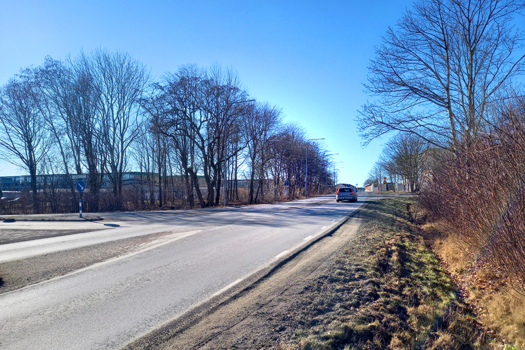
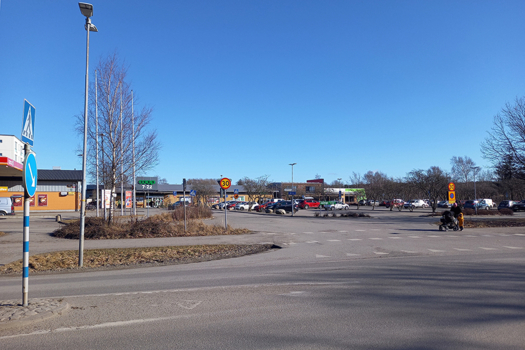
Yes, we have been working in many urban studies connected with the pacification of roads, urbanization of peripheral areas and reactivation of interstitial places. This issue has been also a matter of recent PhD research by a member of the group, Á. Clua, centred in the transformation of the Slussen infrastructure node in the centre of Stockholm. We have been inspired by the existing conditions of the place, the local use of this area and the power of previous urban projects achieving great changes through strategic interventions. Also, the topic on roads to streets conversions is frequently treated in our work in the public sector, with transformations such as the Mermoz Boulevard in Lyon or the Meridiana Avenue in Barcelona.
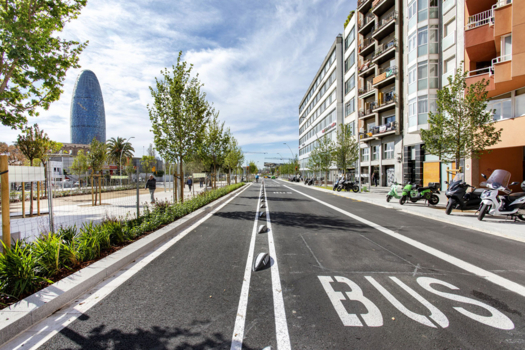
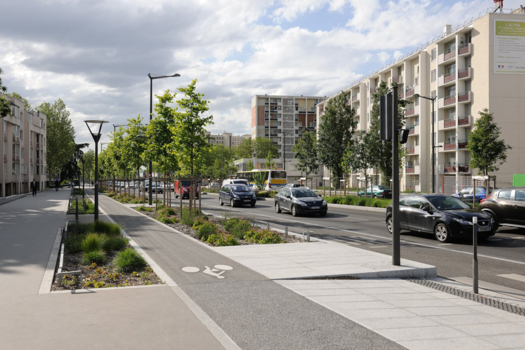
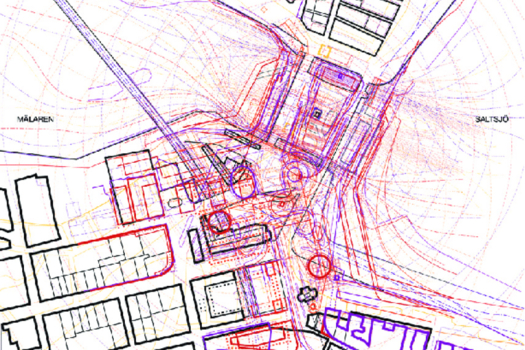
For us the project is the result of a design-oriented participatory process. To do so, the stakeholders will be organised in two groups: a core group, which will offer technical support to the process, and a co-creation group formed by all kinds of civic actors, which will decide on key issues for the future of the place. The process has three phases: (1) Consultation phase: where physical developments are presented by the core group to the public, resulting in the final configuration of the ‘Hardware’, the physical design. (2) Cocreation phase: where under the counselling of the core group, the stakeholders will propose the activities and uses they want in the area. (3) Comanagement phase: the stakeholders will take over the management of the area, by collaborating for its proper development and maintenance. The goal is to have an increasing participation of the local stakeholders, making them more involved in every stage, until they can manage the area almost autonomously. In doing so, the neighbours will develop a sense of ownership and pride over the place, which will enhance the ties between the network. Therefore, the result will not be a space, but a place - and not a neighbourhood, but a community.
6. Is it the first time you have been awarded a prize at Europan? How could this help you in your professional career?
Yes, it is the first time we are awarded at this competition. In a short-term perspective, we hope this achievement might help to take part in any urban transformation of Varberg together with the local administration and citizens. On the other hand, we are also eager to discuss on similar topics, especially those talking about infrastructure renovation, urban resilience or innovation in design processes.
TEAM IDENTITY
Office: -
Function: architecture, urban planning
Average age of the associates: 29 years old
Has your team, together or separately, already conceived or implemented some projects and/or won any competition? if yes, which ones?
2021. First Prize at the International Competition ‘Nusos i Cruïlles’ no. 6 (Sant Boi-El Prat), organized by AMB Metropolitan Area of Barcelona. Team: Robert de Paauw, Álvaro Clua, Berenguer Gangolells, Paula Bruna, Víctor Sazatornil, Javi Morera, Mikel Berra, Bruno Futema, Maurício Addor Neto
2021. Third Prize at the International Competition for the ‘Superilles’, organized by Barcelona City Council. Team: Robert de Paauw, Álvaro Clua and Javier Morera.
2021. First Prize at Competition for the humanization of plaça Corsini in Tarragona, organized by Tarragona City Council. Team: Carlos Graña, Guillermo Pomar and Aleix Salazar.
2021. Finalist at Competition for the new Almenar health center, organized by Infrastructures department of the Generalitat de Catalunya. Team: Lluís Corbella, Diego Martínez, Sergi Estrella, Mikel Berra and Aleix Salazar
