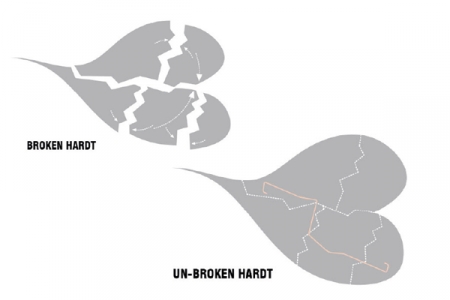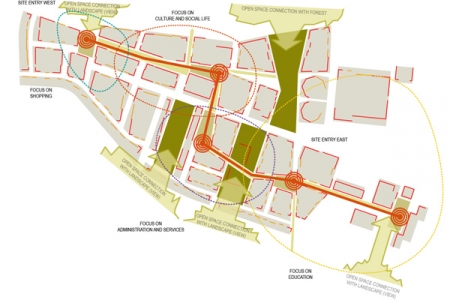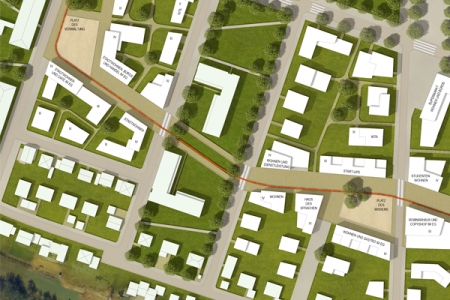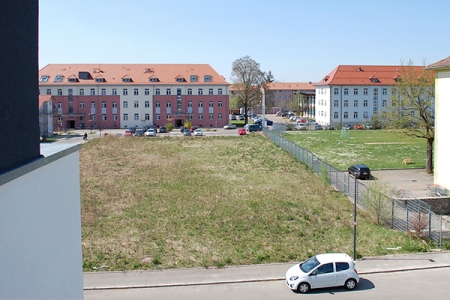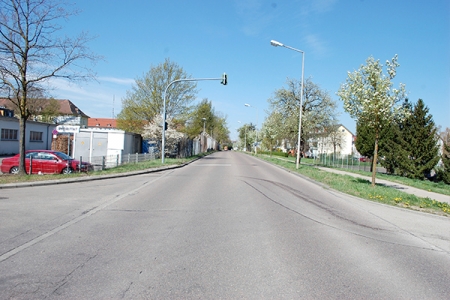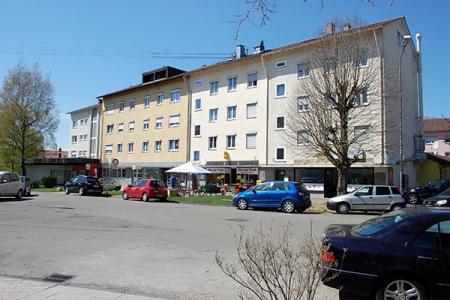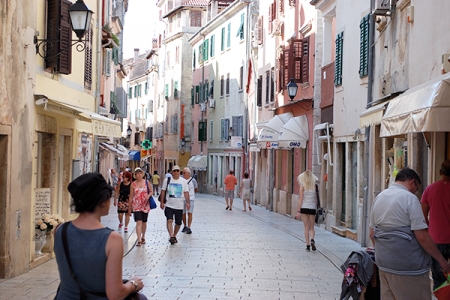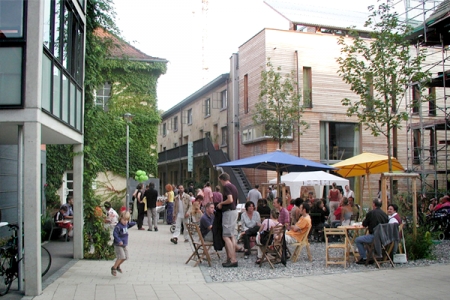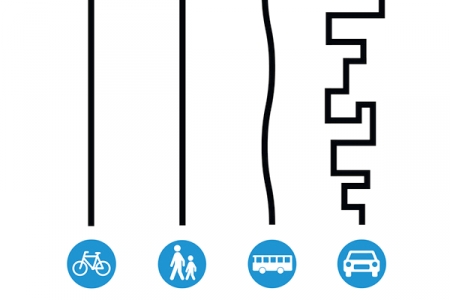Un-Break my Hardt
Schwäbisch Gmünd (DE) – Runner-up
TEAM DATA
Team Representative: Michael Schott (DE) – architect
Burgstallstr. 26, 70199 Stuttgart – Deutschland
+49 16 3285 0190 – schott@mika-schott.de – mika-schott.de
See the complete listing of portraits here
See the site page here

M. Schott
INTERVIEW
Click on the images to enlarge
1. How did you form the team for the competition?
I formed the team by myself, fighting out the battles between the architect, urban planner and landscaper within my multipolar personality.
2. How do you define the main issue of your project, and how did you answer on this session main topic: Adaptability through Self-Organization, Sharing and/or Project (Process)?
The transformation of a slightly deprived side-by-side living area into an interconnected district with a new neighbourhood identity, providing the ground for varied self-organization and sharing processes.
3. How did this issue and the questions raised by the site mutation meet?
“Un-Break My Hardt” serves as a model for uniting currently disconnected areas of the Hardt district in the city of Schwäbisch Gmünd on many levels. In addition to the given urban spatial barriers and caesuras, use-related and socio-cultural divisions must also be overcome in order to transform the district into a multifaceted and interwoven whole that promotes coexistence and exchange between generations and nations.
Self-Organization requires neighbourly identity, so the proposed rearrangement of open urban and green space typologies is to provide the framework for a development process that transforms the existing urban structure into popular, sustainable neighbourhoods. High quality public spaces, private and semi-public green patios are to encourage manifold opportunities of sharing projects.
4. Have you treated this issue previously? What were the reference projects that inspired yours?
Adaptability through sharing and self-organization have already been main topics in former Europan projects. Working with existing urban structures and transforming them to become more sustainable and to give them a new identity was a new experience.
The project was inspired by traditional Mediterranean towns with their mixed use buildings, density, interconnected plazas, interior patios and small parcels, which were the criterions for the urban renewal project of Tübingen Südstadt / Französisches Viertel too. Traffic planning was influenced by current bicycle and pedestrian friendly urban development projects.
5. Today –at the era of economic crisis and sustainability– the urban-architectural project should reconsider its production method in time; how did you integrate this issue in your project?
Six possible stages of a long-term development until 2030 were included in the proposal and allow their reconsideration between all of the steps. Although the strong gesture of the linear interconnection from one district entry to the other would only work as a whole realizing all phases, it would be conceivable to adjust parts of the implementation in response to changing conditions.
6. Is it the first time you have been awarded a prize at Europan? How could this help you in your professional career?
It is the third time that I have participated to Europan and after Europan 8 Gersthofen (DE), the second time I have been awarded a Runner-up.
Since parts of my projects have already been transformed into a concept for the future development of the site until the year 2040, I was told by the government that the project will go along with me till I’m 65. We will see…
