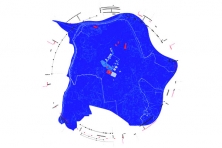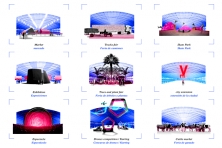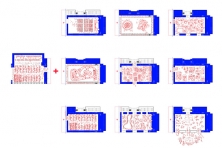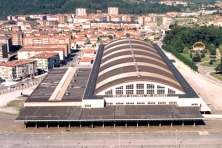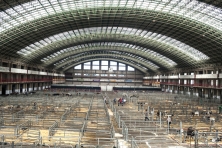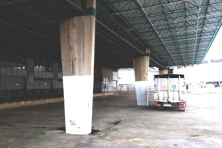Vacant Space
Torrelavega (ES) - Winner
TEAM DATA
Team Representative: Carlos García (ES) – architect
Associates: Begoña de Abajo (ES), Irene Campo (ES), Jesus Lazcano (ES) – architects
C/ Abada 2, 6° Estudio 8, 28013 Madrid (ES)
+34 659630983 –estudio@espaciovacante.com – espaciovacante.com
See the complete listing of portraits here
See the site page here

C. García, J. Lazcano, B. de Abajoi & I. Campo
INTERVIEW
Click on the images to enlarge
1. How did you form the team for the competition?
The four of us met at the School of Architecture of Madrid. Since then, we all have been sharing interests (and more) and we have been collaborating for some architectural competitions for the last years, so E14 gave us a new chance to continue developing the architecture we are really interested in.
2. How do you define the main issue of your project, and how did you answer on this session main topic: the place of productive activities within the city?
We started the competition thinking about how the experience of the city is in constant flux and how architects could improve their mediums and strategies to give quicker and more precise responses. During the last decades some architectural core-concepts are shifting; on one hand Architecture is no longer static nor immutable because new programs and needs are constantly arising, but on the other hand, as a consequence of both economic and population growth during the past century, the cities are now filled with infra-utilized buildings that have become a dead space within the urban fabric. From this logic of opposite poles, as an approach to understand the main topic of E14, we developed a device to link these two different realities through a specific architectural and social project. A mediator of scales, programs and uses, conceptually more related to the logic of gadgets than to Architecture.
3. How did this issue and the questions raised by the site mutation meet?
Torrelavega's Cattle Market could be a paradigm of this kind of problem; the perfect place to test this conceptual solution in order to make this huge facility useful again simultaneously for citizens and institutions and to open up the building to the city both in a physical and social way allowing a wide range of possibilities. Thus, a building conceived as a whole is now infrastructured with a new device which allows holding almost every kind of activities, even to complement the actual city events on an urban scale without losing its original purpose. And so, emerges the opportunity for the people to get in touch with the vanishing world of the cattle industry as an urban event instead of encapsulating the past so the memory of this place and its link to the city of Torrelavega could be expanded in time and, paradoxically, compressed in space due to the real need of their citizens.
4. Have you treated this issue previously? What were the reference projects that inspired yours?
Yes. For us, as architects and researchers, our generational challenge is to find the way to re-adapt and re-use the industrial, commercial and other architectural heritage related to production in order to develop an adaptative, versatile and open-programmed architecture, which would be able to deal with concepts such as immediacy, unexpected and even randomness that the contemporary city requires. Our proposal for E14 is the most recent in a series of competitions and researches that we have been developing since 2013 on which the balance between the pre-existent and the requirements of the new architecture to be built are constantly intertwined.
5. Urban-architectural projects like the ones in Europan can only be implemented together with the actors through a negotiated process and in time. How did you consider this issue in your project?
The contemporary city requires fast and economic processes not only because of its constant and almost unpredictable evolution but for the economical context we come from as well. Therefore our proposal intends to maximize the possibilities and potential activities with a minimum economic and even construction impact, but always regarding a safe use and optimal conditions of the building, even when the cattle activities are taking place, so the actual and future needs could be the main matter of our proposal, which is only the metaphorical and physical frame of this whole picture.
6. Is it the first time you have been awarded a prize at Europan? How could this help you in your professional career?
Carlos (E11 and E13) and Begoña (E13) obtained a honorable mention before, but it is the first time for the whole team to be awarded with a first prize. This competition has been useful already because it is a motivational impact to keep seeking, but we also hope this project would give us the opportunity to confront our ideas with reality and explore the limits of architecture in a deeper way.
