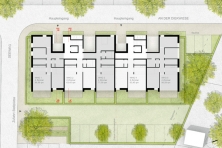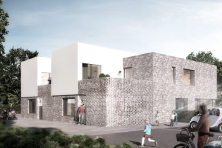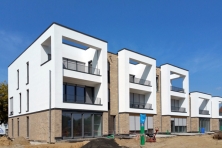Ibbenbüren (DE), E11 - "Between the courtyard"
| Team: Fehlig Moshfeghi Architekten - Niels Arne Fehlig (DE), Mehdi Moshfeghi (DE) Client: City of Ibbenbüren, Baugenossenschaft eg Ibbenbüren (Plot 1), Krübau E.K (Plot 5) |
Competition: 2011 Studies: 2013-16 Implementation: 2015-17 |
Project – The identity and peculiarity of the new neighbourhood is not characterised only by the new building structures. It will probably find its definition by the use of networked spatial sequences and urban spaces which are open to the landscape. The main purpose of the area is integration with the nearby Lake Aa. The two new districts are characterized by an orthogonal structure that can flexibly respond to the remit by type and density of use. Alternating public and semi-public basis, culminating in the Aasee cycle and footpaths, the districts connect in a public recreation space.
Implementation – For Plot 1,"Generationenwohnen", the team proposes in their project the essential requirements for a housing appropriated to all generations. This building offers 12 housing units from 1 to 4 rooms and one common room. This small room on the top floor is intended as apartment and will be a communal room for guests. On Plot 5 a 2x2 project provides a 2 family-houses structure, in which each house can be divided into 2 separate apartments by just a door. The building also provides a semi-public zone as a zone of community and protected play area.
See the project here



