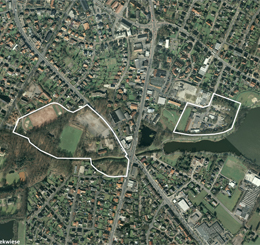Between the courtyards
Author(s)
Fehlig Moshfeghi Architekten
Niels-Arne Fehlig
Mehdi Moshfeghi
Client(s)
City of Ibbenbüren
Baugenossenschaft eG Ibbenbüren (plot 1)
KRÜBAU e.K (plot 5)
Competition team
Mehdi Moshfeghi (DE)
architect
Lilija Bartuli (DE)
architect
Europan 11 Ibbenbüren
winner
2011
Reorganising the two areas in Ibbenbüren provides the opportunity of creating high quality forms of housing to meet the demands of a constantly changing society and at the same time to preserve and strengthen their specific conditions. The identity and peculiarity of the new neighbourhood is not characterised only by the new building structures. It will probably find its definition by the use of networked spatial sequences and urban spaces which are open to the landscape.
The main purpose of the area is integration with the nearby Lake Aa. The two new districts are characterized by an orthogonal structure that can flexibly respond to the remit by type and density of usage. Alternating public and semi-public basis, culminating in the Aasee cycle and footpaths, the districts connect in a public recreation space.
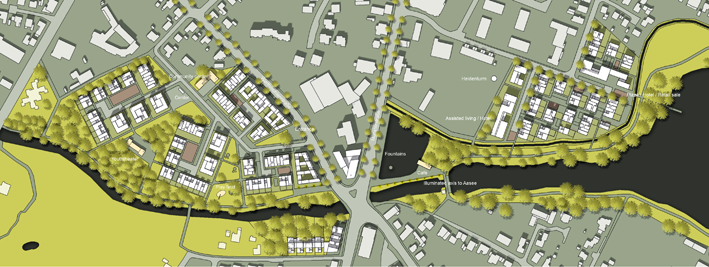
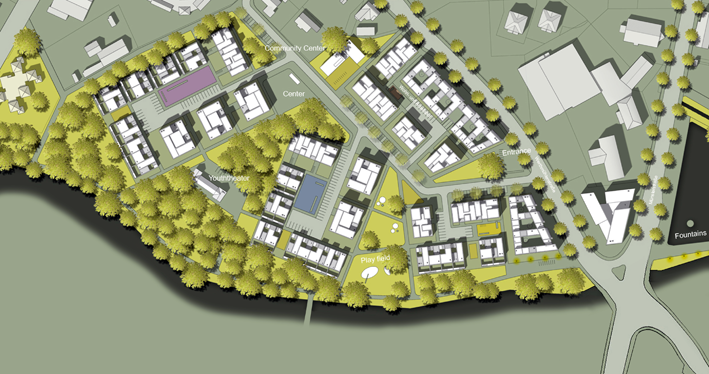
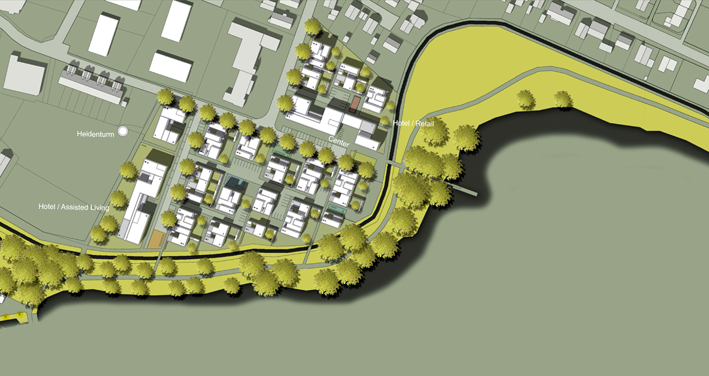
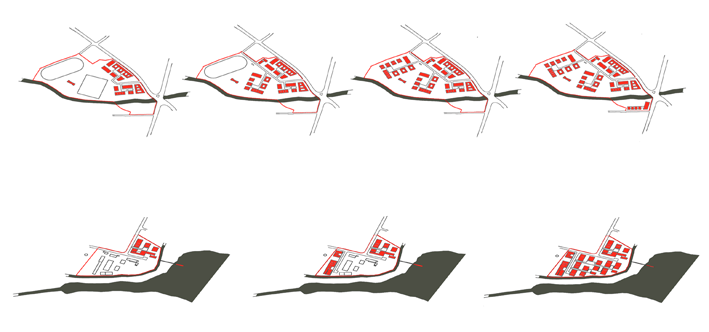
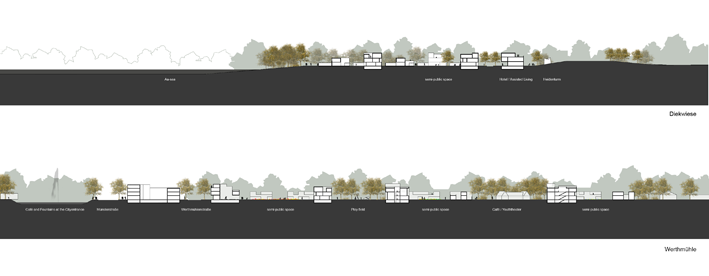
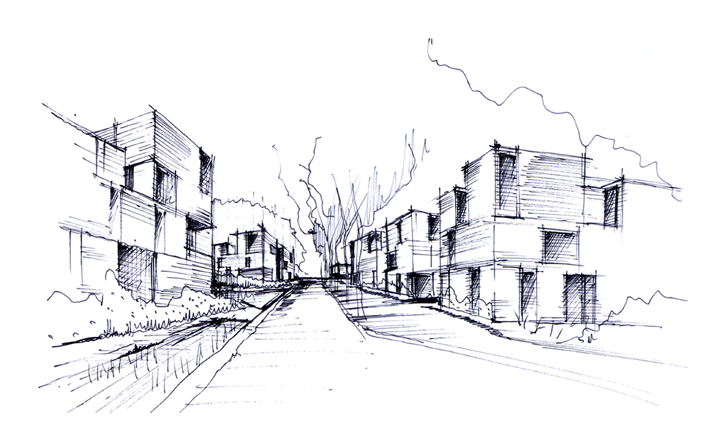
2013-2016
In 2013, the municipality of Ibbenbüren commissioned the team for the development plan of Wohnen am Aasee,on the Diekwiese site. The municipality planned a development in 2 phases. The north part should be first developed.
Based on their competition design, the team has to develop the plan of the whole area and the design regulations to ensure that the district is perceived as a whole. Their focus was to create different type of spaces. They wanted to offer space typologies which have different characters from private gardens to semi-public spaces inside or in front of the houses and open public spaces.
Despite the request of the city to save budget, they managed to plan two public spaces in the first phase. These two areas remain the property of the city. After completion of the buildings, these areas will be design through a competition.
The first and smaller space, next to the Aasee, is planned to be a new “station“ for the existing cycle and footpath. It will be a shared space with play equipment for children which create an entrance to the area “Wohnen am Aasee“.
The second and larger surface, next to the “Heidenturm“ should be a public space with historical identity in combination with the old tower of the site.
Between these two public spaces the team idea was to develop buildings with public uses in the ground floor. As a new axis, it should also lead visitors to the area.
Instead of classical traffic areas the city wanted to develop shared spaces and limited traffic zone. In addition to a hotel, a small café and a few small shops, the area is dominated by housing.
Taking into account of demographic change, climate change and new ways of life, the housing must ensure a social mix. Three main aspects are defined and promoted:
- Age-appropriate apartments and accessibility
- Pioneering energy concepts
- Building cooperatives and social mix concepts
The first phase of Diekwiese development is divided into 5 building plots.
For each construction site, a competition was launched with a jury composed of representatives of the city and architects. Participants were investors in collaboration with architects and were able to take part to the competition on several plots.
The team participated and won 2 competitions: on plot 1 with Baugenossenschaft eG Ibbenbüren and on plot 5 with KRÜBAU e.K.
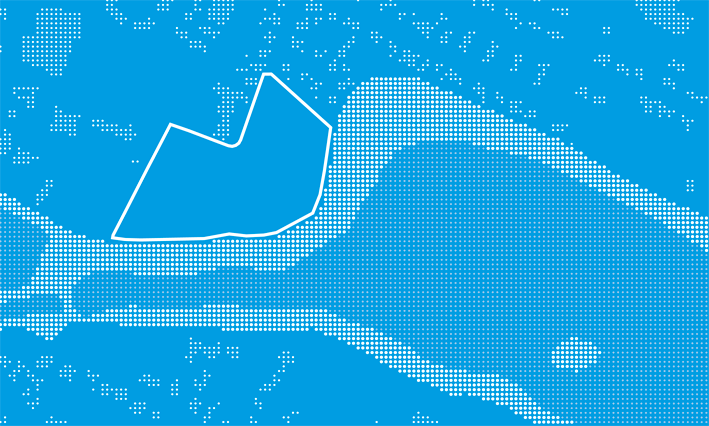

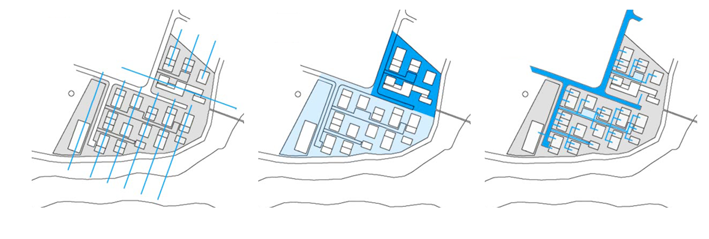
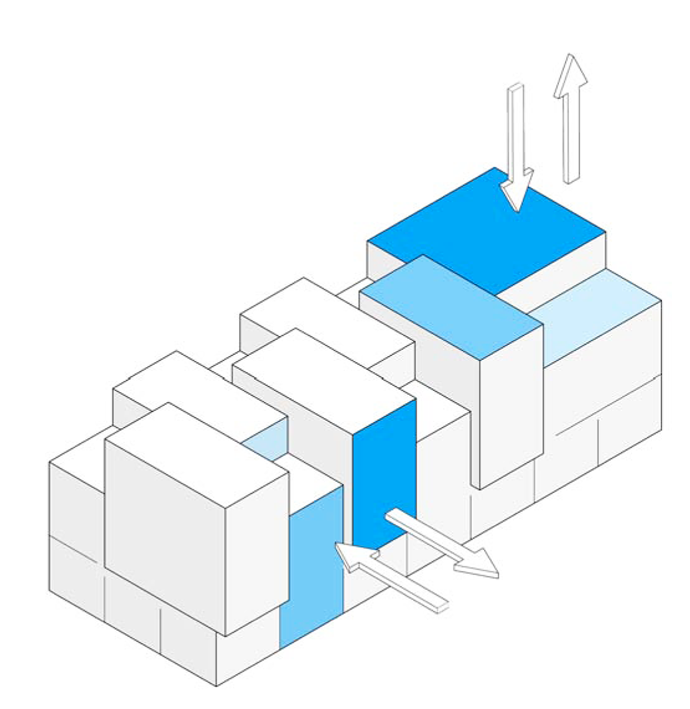

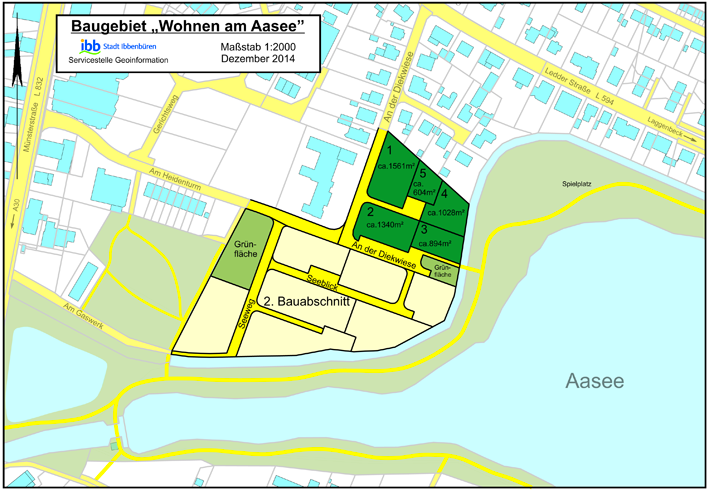
2015-2017
Plot 1 – Generationenwohnen
Following the rules of the design regulations, the team proposes in their project the three essential requirements for a housing appropriated to all generations: All apartments are accessible barrier-free; the energy standard is 45% below the statutory; and different apartment sizes and compliance at a moderate rent index enable social mix in the neighbourhood. This building offers 12 housing units from 1 to 4 rooms and one common room. This small room on the top floor is intended as apartment and will be a communal room for guests: Residents can use this space for their own guests by arrangement. This project ha been completed in 2017.
Plot 5 – 2x2
The 2x2 project consists of 2 family-houses. Each house can also be divided into 2 separate apartments by closing just one doorway. The building also provides a semi-public zone, used as a zone of community and protected play area for toddlers or for hobby.
This project offers several possibilities of living and should be able to change according to the residents and their ways of living:
Both levels = One extended family
Groundfloor = Grandparents + upstairs = small family
Groundfloor = Elderly couple + upstairs = care/nursing
Groundfloor + upstairs = Two independent small families
This project ha been completed in 2017.
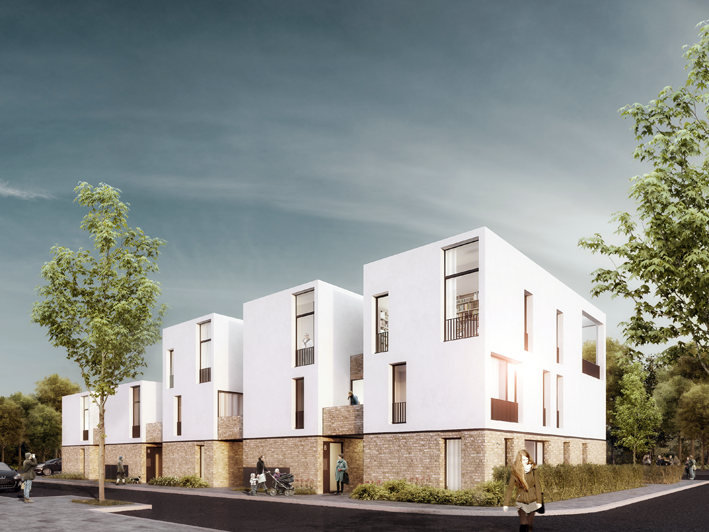
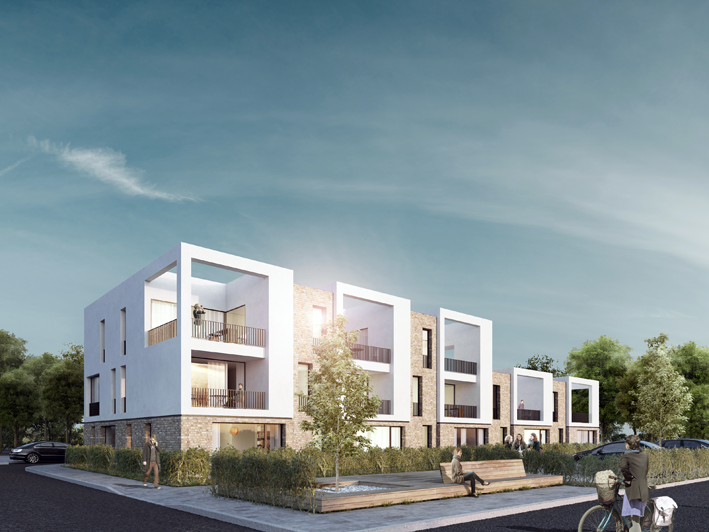
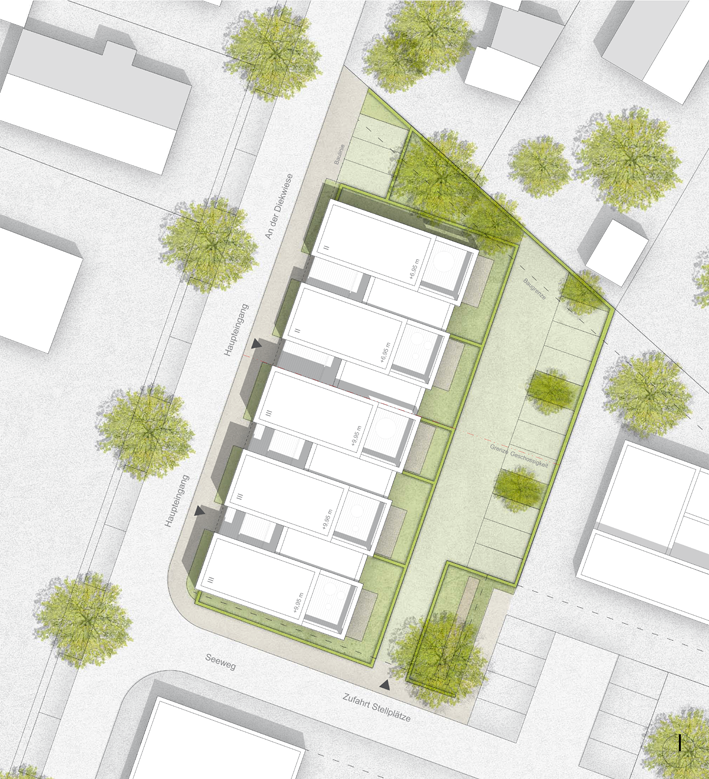
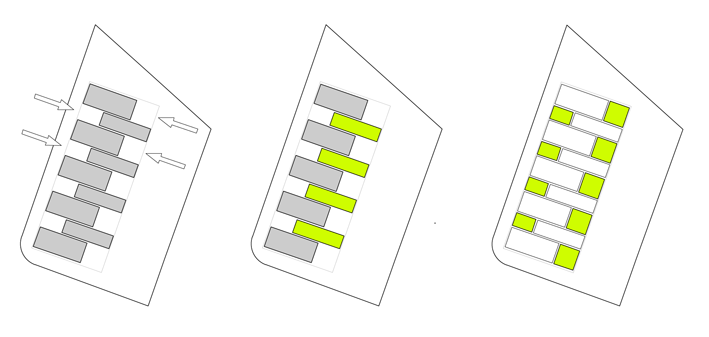
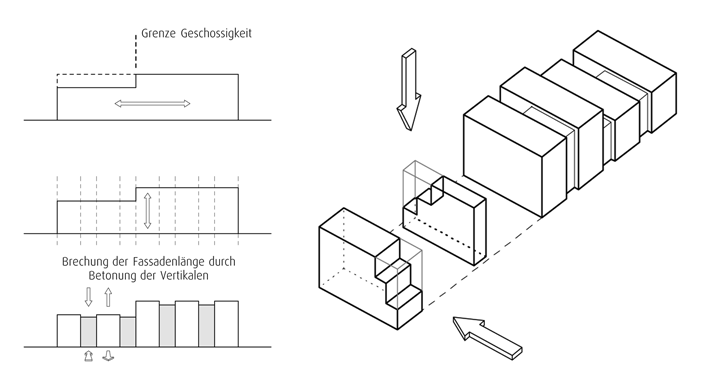
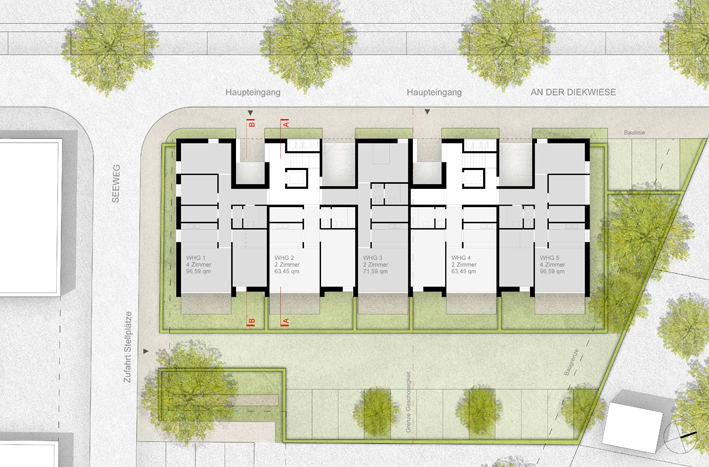
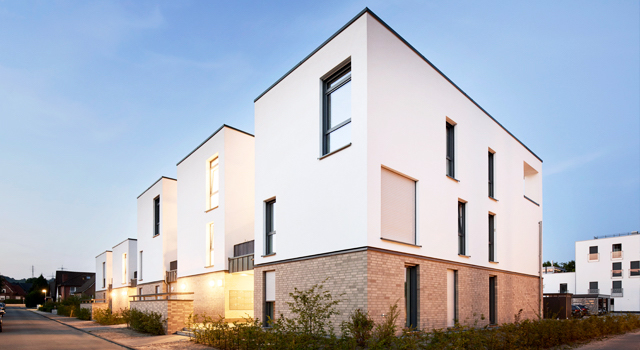
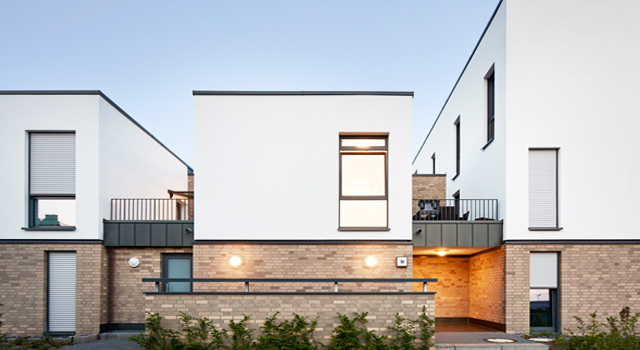
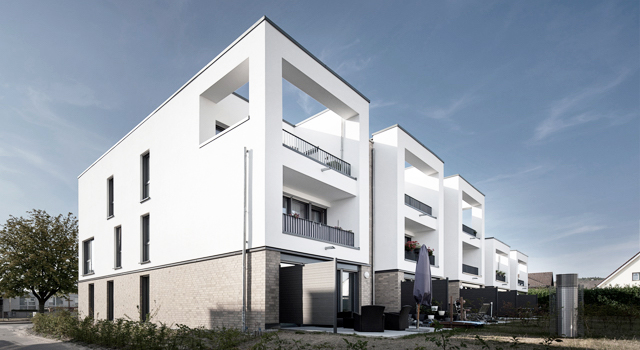
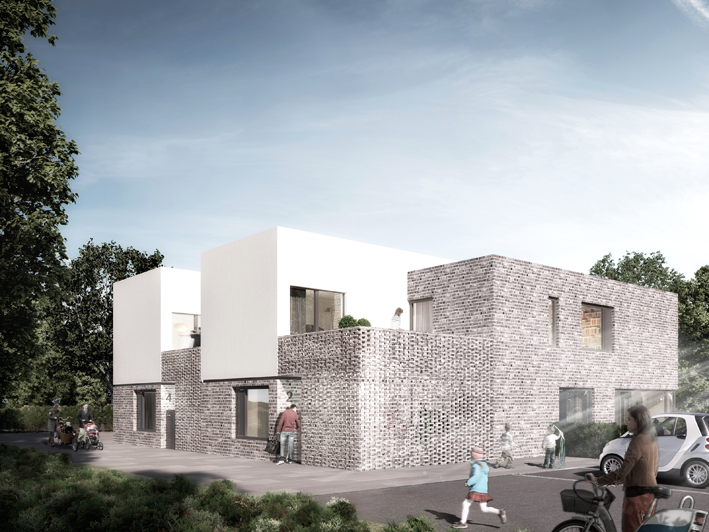
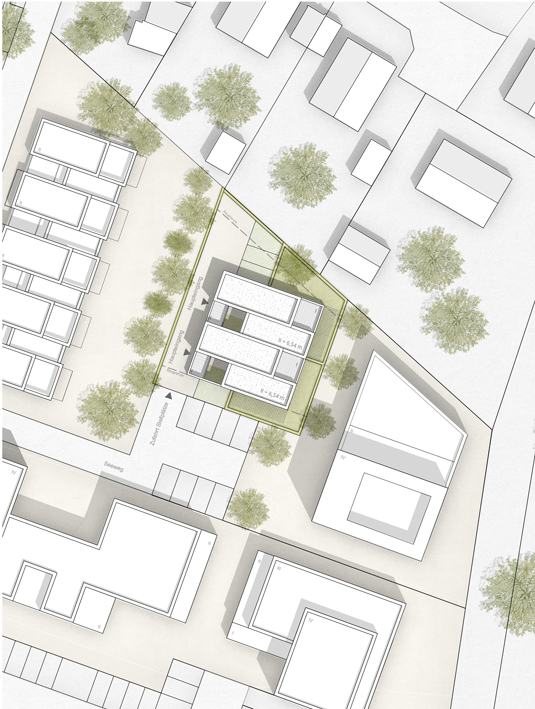
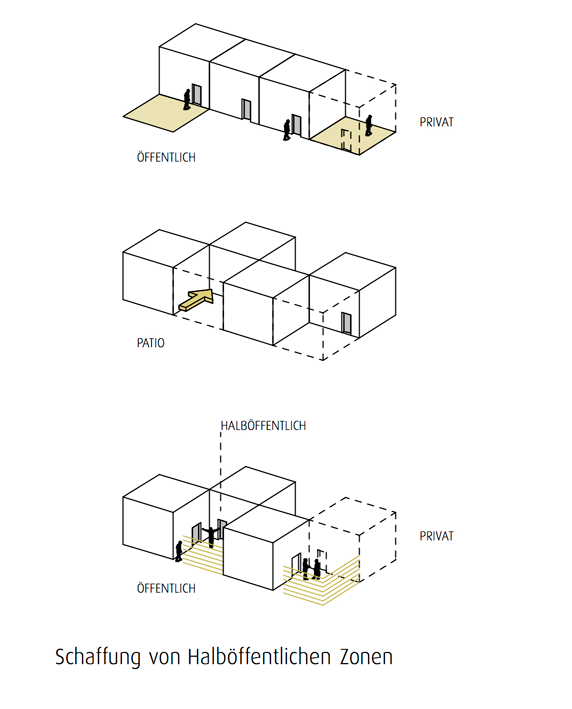

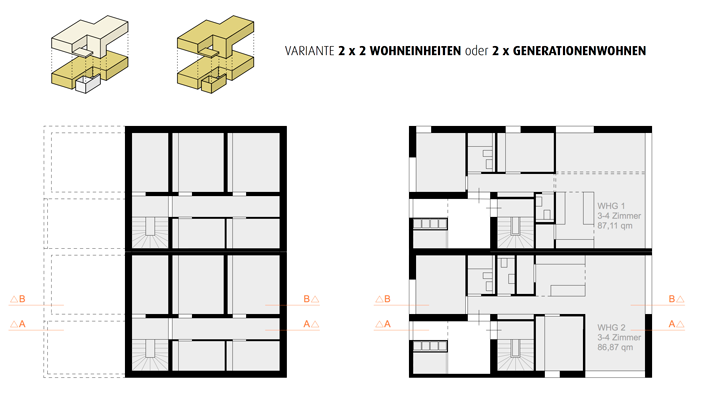
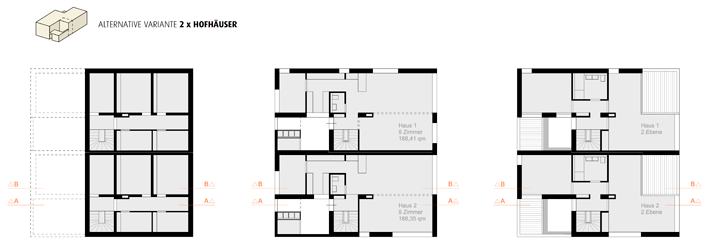
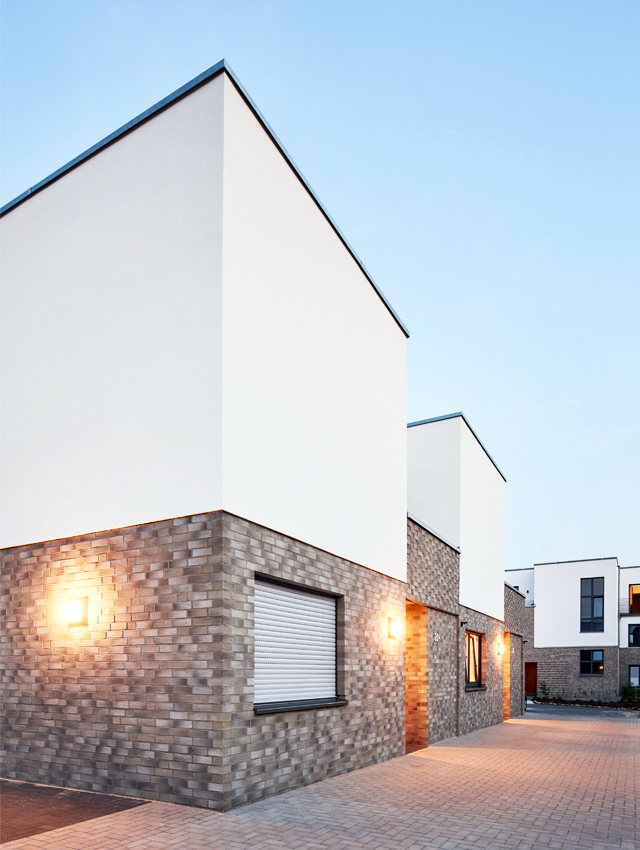
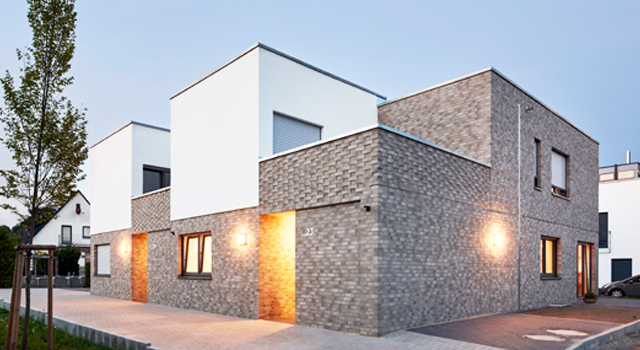
This project is connected to the following themes
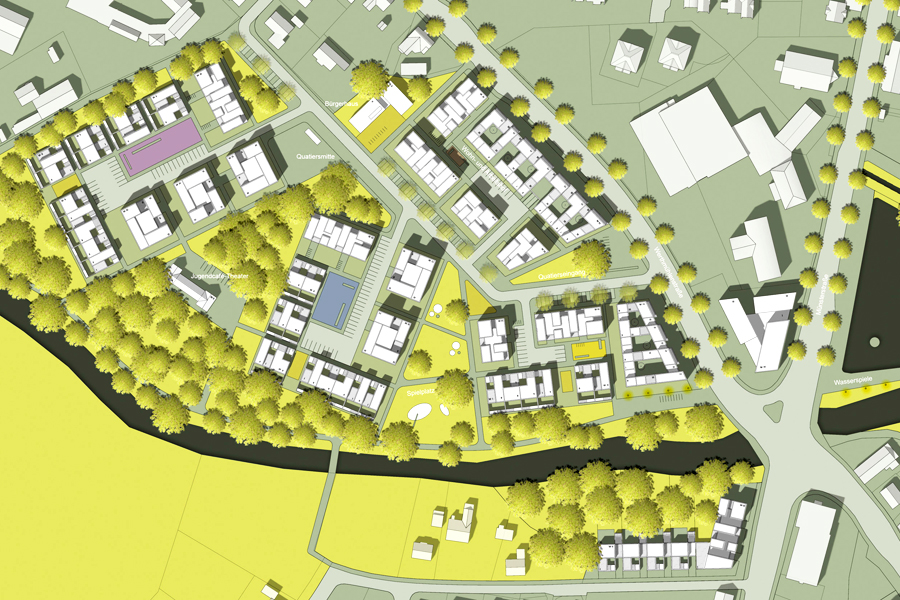
Housing - Community
A series of blocks composed of different low-density typologies are spread off within the natural area. A central court organizes these residential islands, creating interaction platforms for an active living together and reinforcing the idea of community.
