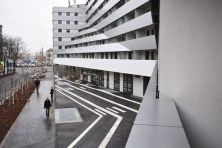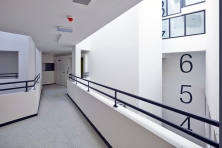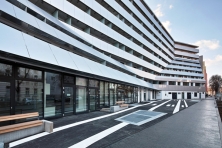Wien (AT), E6 - "Urban topography"
| Team: PPAG ARCHITECTS – G. Poduschka (AT), A. Popelka (AT), L. Pschill (AT), A. Seghatoleslami (AT) Client: Housing Corporations Frieden & BWS |
Competition : 2001 Studies : 2001-2010 Implementation : 2011-2013 |
Project – For the winners, a flexible design process and a high-quality outcome could not be achieved if the urban space was simply perceived as a floor plan. Their plan delivers the proposed population density and sufficient sunlight for all apartments by generating a site "nucleus", i.e. a maximum architecture boundary. In this methodology, the edges are removed from the maximum building volume to ensure that sunlight reaches the neighbouring facades. CAD makes it possible to replace traditional techniques of urban design with a customised three-dimensional solution.
Implementation – Apart from several adjustments, the submission project was done without radical changes on the layout. The design was able to take the requirements of pre-fabricated concrete and other standardized elements without serious affection or losing its original quality. The commercial areas were converted into residential areas in the course of planning (nursery school, hostel and numerous common areas) woven into the inner atrium, which acts as a miniature town, providing direct access to the 200 flats.
See the project here



