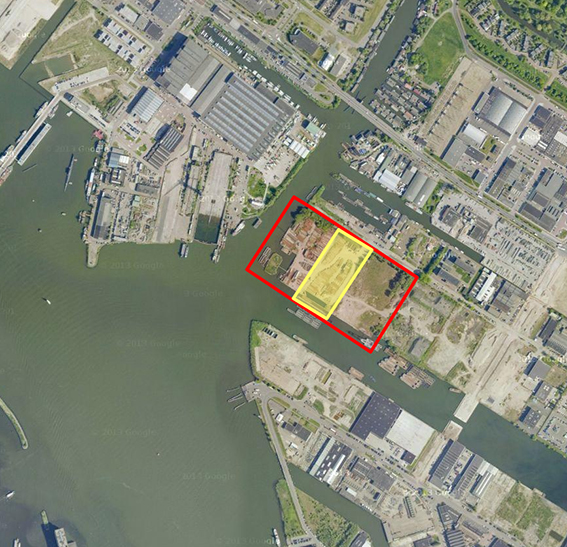020-00
Auguste Van Oppen (NL)
Marc Van Asseldonk (NL)
architects
Europan 9 Amsterdam
winner
Since its inception the Buiksloterham has had an industrial character but with the westward displacement of the harbour, it is now an area in transition. At the site, the desired density has been resolved whilst respecting the site’s industrial memory. Several formal masonry blocks have been placed in a gradually dissipating casual composition. From the site edges inwards, the composition undergoes a constant dialogue with its immediate surroundings. With a low density along the quay and higher densities towards an urban edge, the composition of blocks creates several different gradients of public space.
For example, an open space, rich with local flora, has been pulled into the site, gradually becoming a more urban place. The heaviness of the masonry blocks has been compensated for with informal elements. Free plots have been allocated throughout the plan, forming an intermediate scale. It creates a very visual form of liveliness typical of Amsterdam.
To meet property developers’ demands, flexibility has become an increasingly important theme. In the scope, a housing block has been developed where flexibility is not achieved through an open plan but through a rigid yet malleable framework. It allows multiple breakthroughs – vertical, horizontal and diagonal to be made over time. While a multitude of different elements exist in the plan, they hold each other in equilibrium. Paradoxically, the equilibrium is able to absorb change and stand the test of time. Employing scale, composition and material, the Kop van Hasselt has been marked with a ‘collective icon’ which is able to weigh up to future, larger projects in its vicinity.
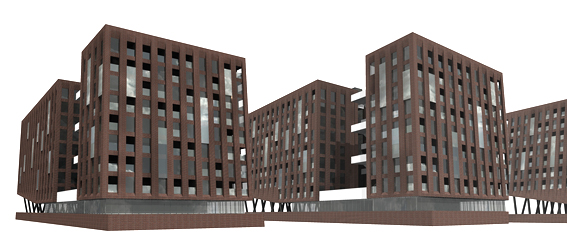
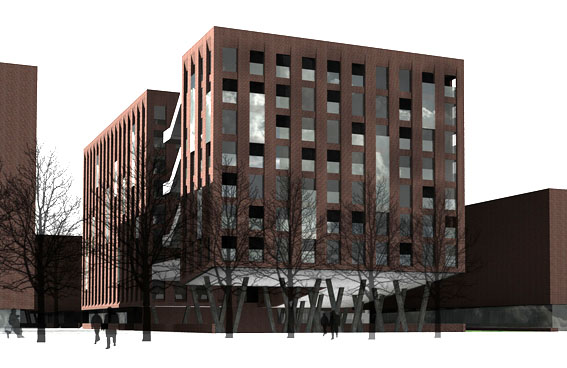
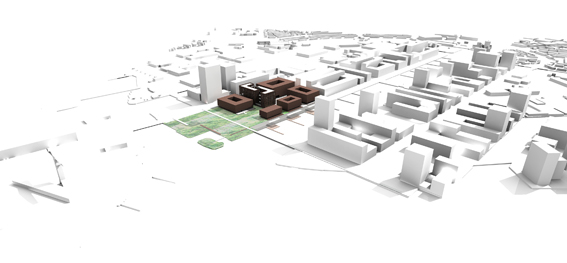
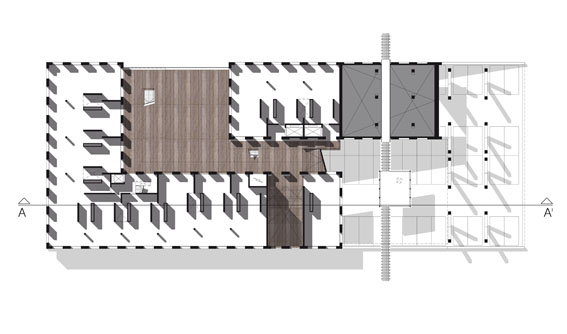
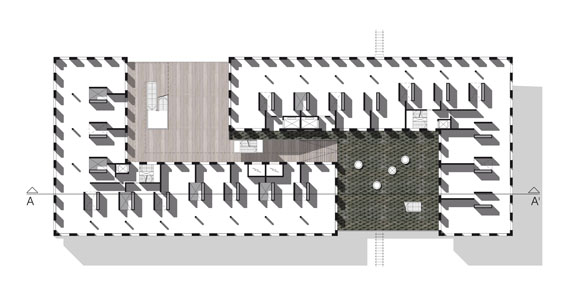
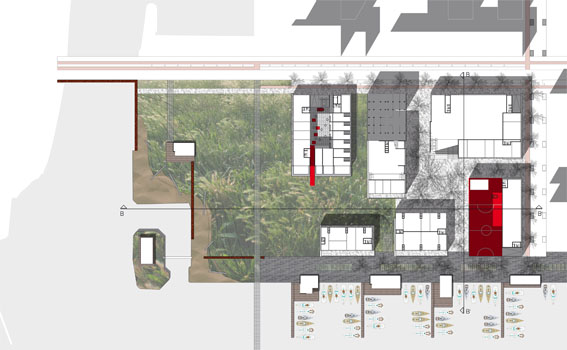
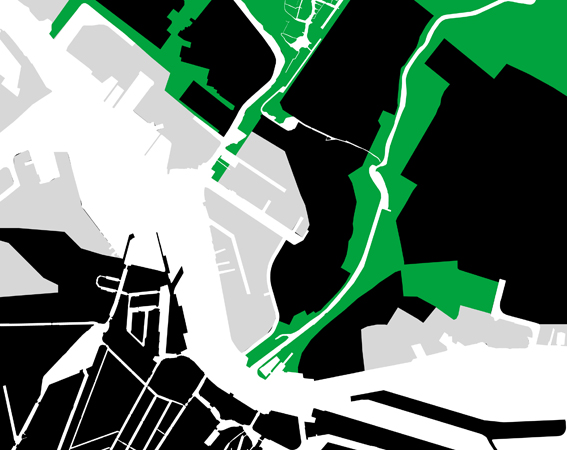
This project is connected to the following themes
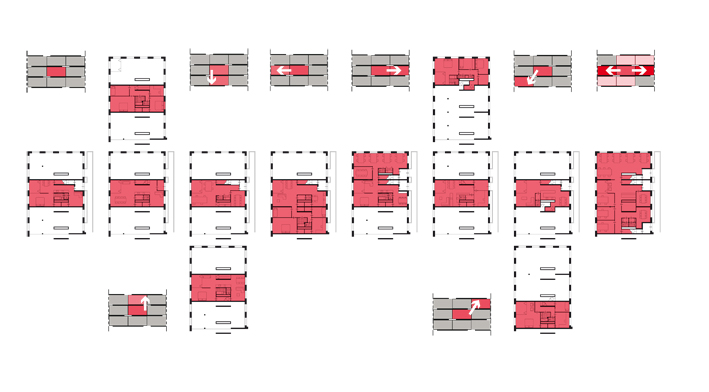
Housing - Typology
Designed as a “collective symbol” capable of standing, at the scale of the city, alongside future surrounding urban projects, the project develops a complex and diverse series of dual-exposure apartment typologies.
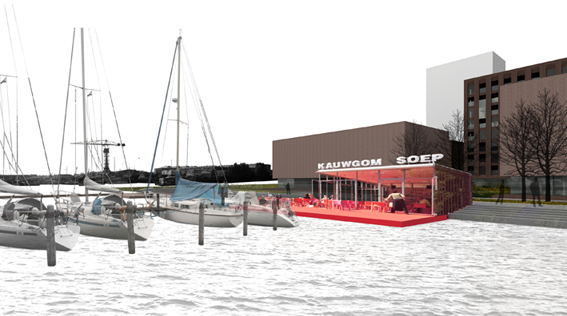
Nature - Proximity / Horizon
The interweaving of the different blocks forms a continuous public space in permanent relation with the environment, while incorporating two distinct scales of perception: the territorial scale, highlighted on the edge of the dock by an open park; the domestic scale with the mineral square at the heart of the building.
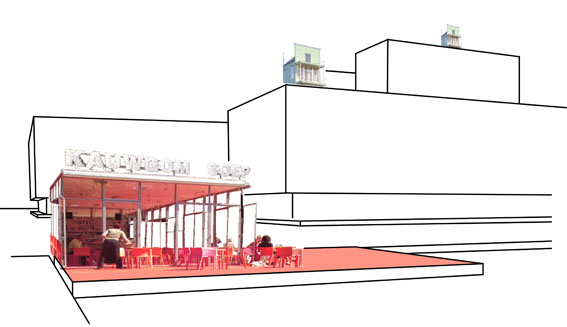
Shared spaces - Programmatic patchwork
The strict morphology of the planned buildings houses, a wide variety of programmes (offices, shops, etc.), mainly on the ground floor, which help to enliven the public spaces.
