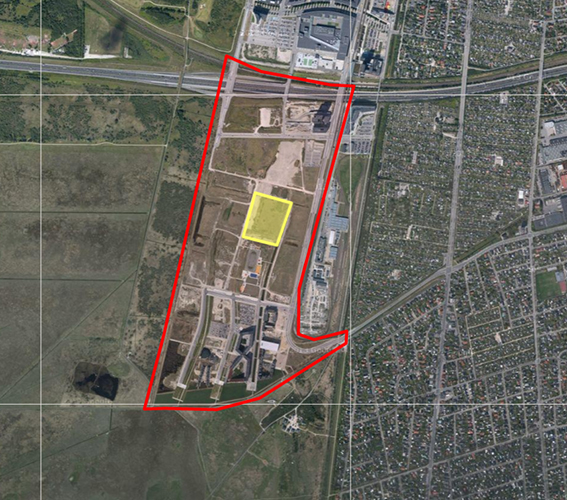3Dneighborhood
Eva Luque García (E)
architect
Europan 9 Ørestad
winner
Volumes. The proposal is developed starting from an unique volume that includes all the constructed surfaces. These mass fragment in plant height to create volumetric variation in horizontal and vertical. From these pieces, high perforations in the ground floor and plants are made that allow lines of vision crossed in all the senses and pedestrian accesses from the four directions. The result is a specie of three-dimensional puzzle that generates an important rich visual axis, with different movements, sun orientation and ventilation, avoiding the closed sensation of an exterior patio closed by the four sides.
PROGRAM AND ACCESSIBILITY - It was adjusted to the requested mixed program and surfaces. Parking for cars as well as for bicycles have been anticipated.
FREE SPACES AND COMMUNITARIAN SPACES - Great variety of spaces opened in different plants is created. In the ground floor,circulation in tree form are generated that are connecting the different accesses. Between accesses, green spaces with different uses are created. Small inner communitarian spaces are arranged towards the patio. The glass boxes that are developed in the volumes have random form hanging or leaning, made with settle and crystal hanging from the main structure.
LIGHT, VENTILATION, NOISE, SUSTAINABILITY - A double glass skin façade allows to graduate sun and ventilation, orienting differently the second façade. Are used crystal with different treatments, polycarbonates, steel in plate form smooth and perforated, and reinforced concrete. The double façade allows to protect from winds and noise and obtains good sustainability energy.
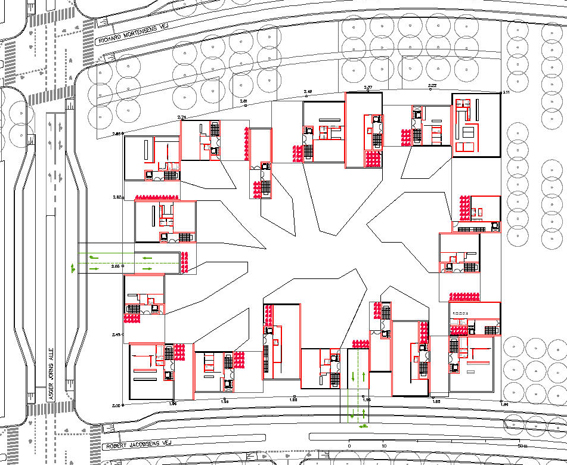
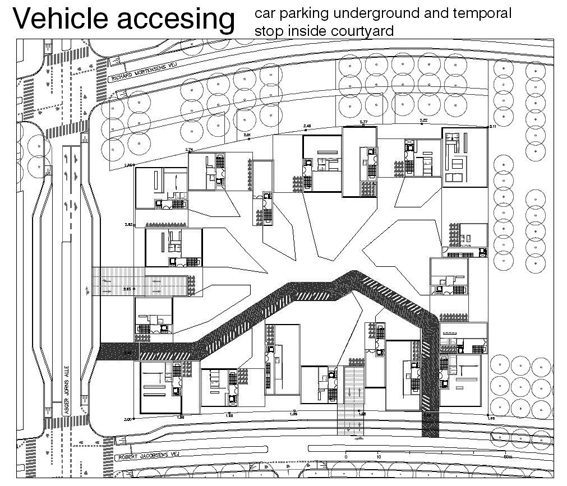
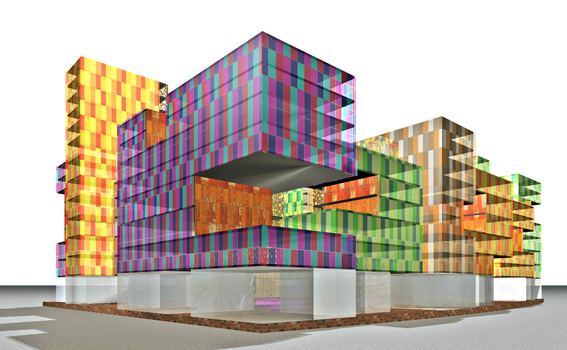
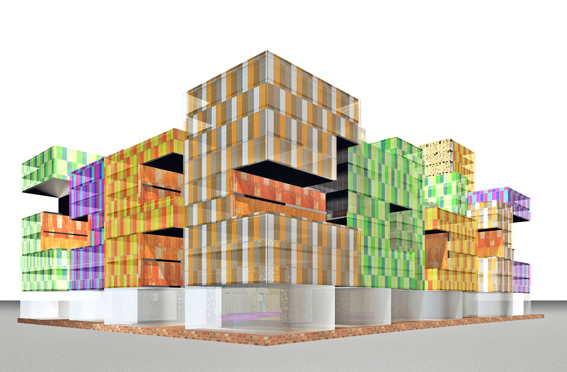
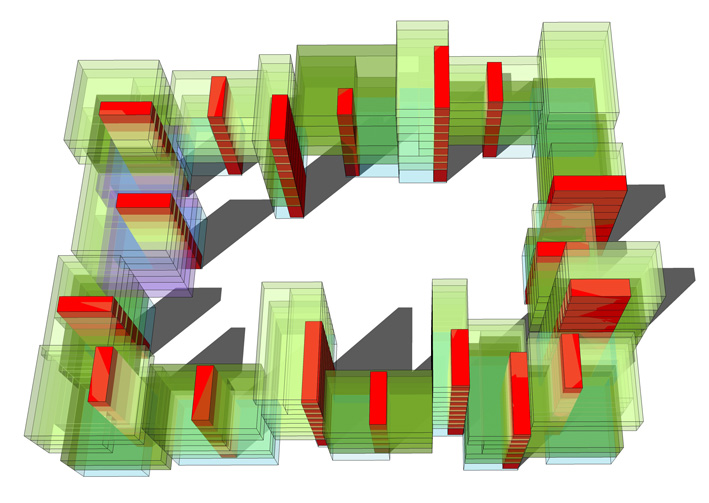
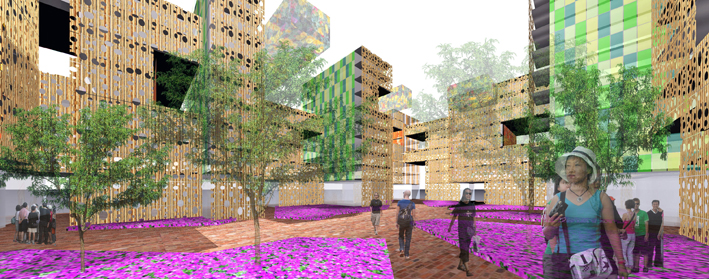
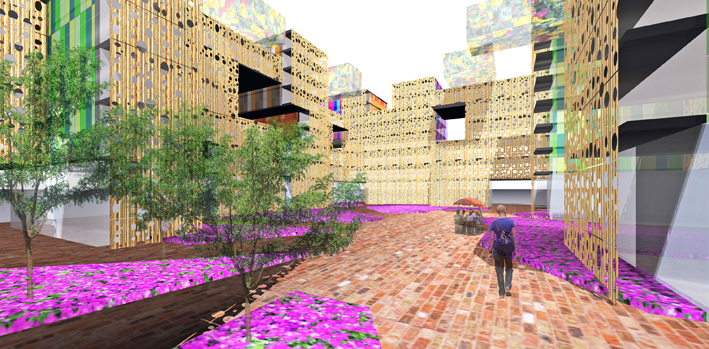
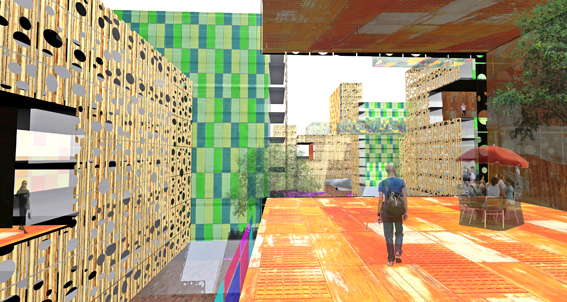
This project is connected to the following themes
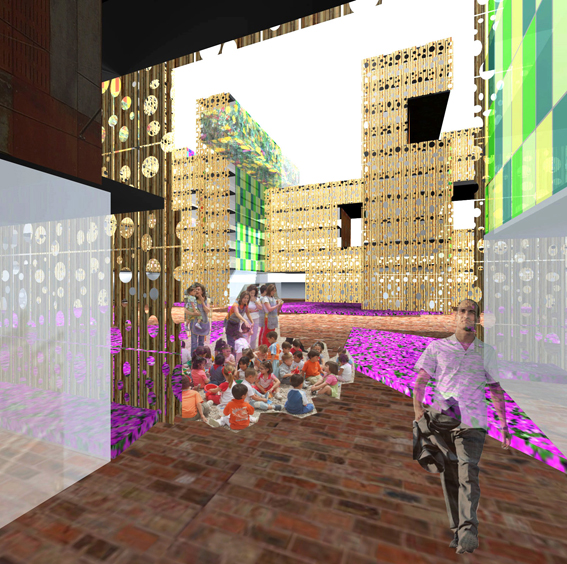
Shared spaces - A Frame for social life
The project transforms the interior of the block into a public space which acquires its dynamics from its volumetric complexity and the programming of the bordering buildings.
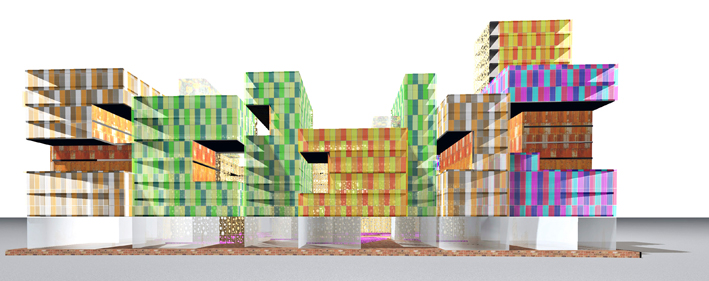
Housing - Typology
The project proposes a comination of programmatic and typological variation: this results in buildings with a rich and diverse spatial complexity. The hybrid complex is focused entirely on matters of sharing.
