Cassius
Summa GIACOMO (IT) architect
Europan 7 Amsterdam
winner
Bakema's slabs are beautiful. They have to be transformed, to be adapted to a new constellation of desires. Nevertheless, beyond every wish for transformation, it is not possible to think that these dwellings could dissolve into something different; social housing cannot change into villas. The choice is to trust the sparkling obviousness of the grid, looking for protection in its infallible and reassuring logic. A rational parcellation is provided and possible housing typologies are studied. The houses are maximum three meters high and it is proposed to use roofs as terraces. The lowest number of streets is realized to have the highest number of individual-entrance, garage and garden-equipped houses. The ground and the first level of the old slabs are transformed, inserting garages and private entrances for the apartments. The smallest slabs are demolished and the distance between the largest buildings are improved, in order to expand the amount of void at their disposal.
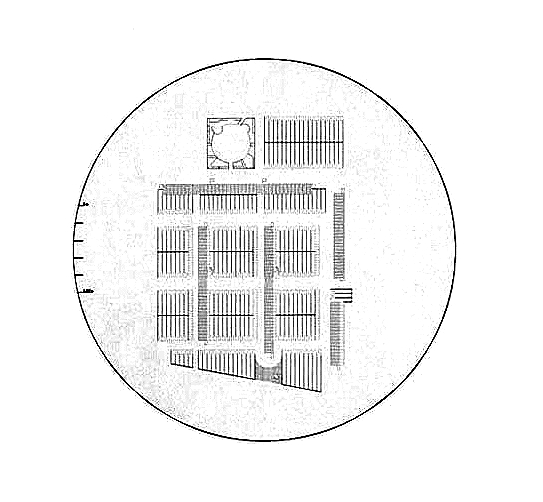
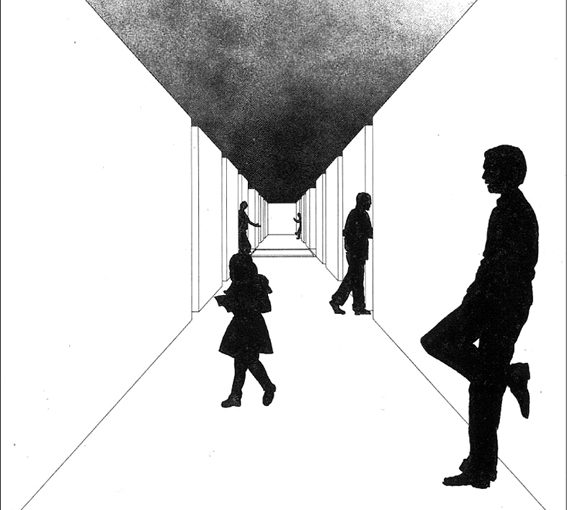
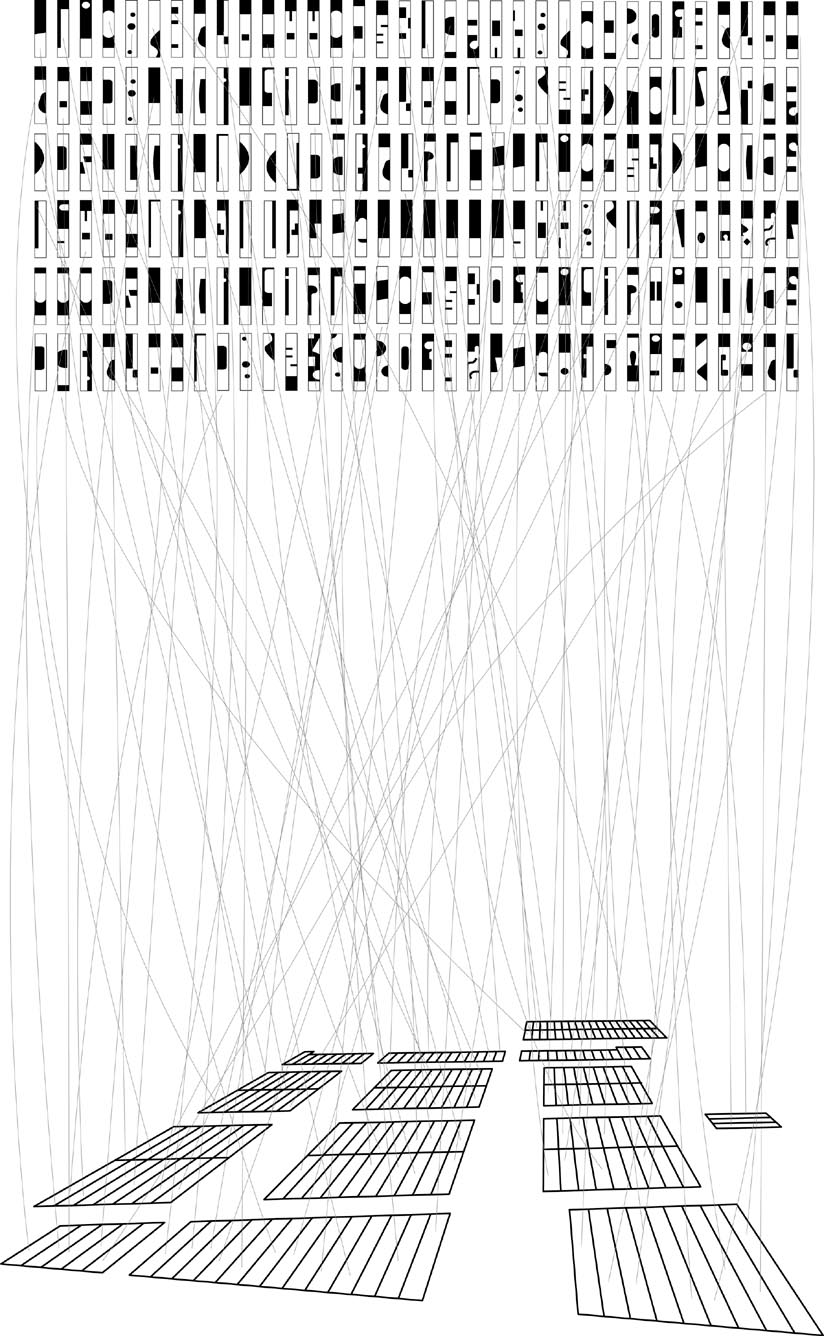
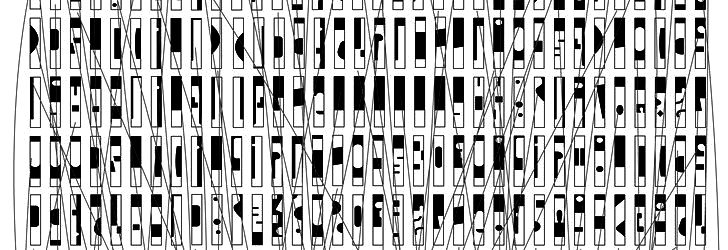
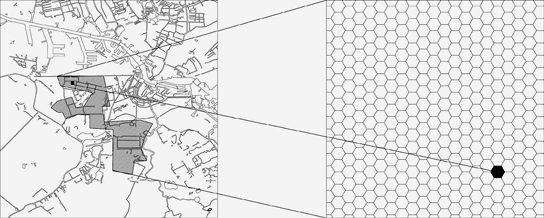
Site informations
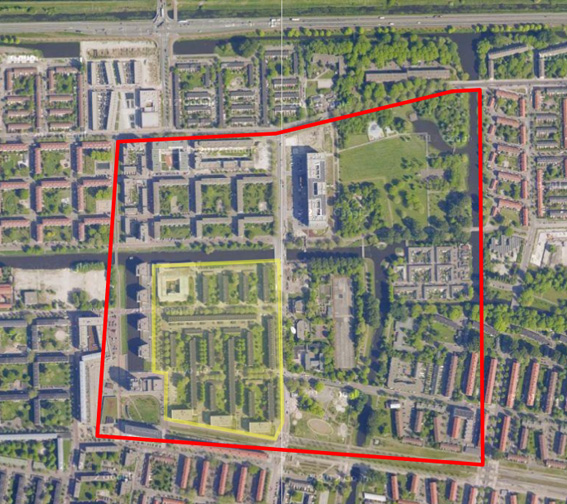
Amsterdam
Synthetic site file EN
This project is connected to the following themes
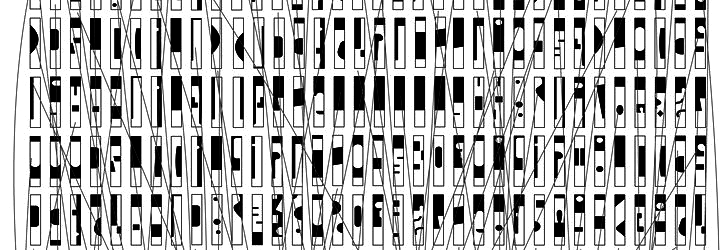
Housing - Community
A dense carpet of patio living inserts a “thick floor” between the existing slabs without reducing the distance between them. At the same time, by minimising the street space and maximising the entrances, patio living generates social intensity and order.