Cognitive maps
Barbara Kolb (AT)
Christian Hader (AT)
architects
Claudia KOLB (AT)
marketing manager
Europan 8 Waidhofen
winner
Cognitive map: characterised by special points of reference, such as landmarks, axes, junctions and districts, which are in connection and relationship to each other. The two building areas “cinema parking” and “bene factory” can become separately or in their interaction new junctions and landmarks in close exchange with the historical town centre. The essential local characteristics can be described with very opposite key words, which produce tension and make the charm of this town: mountain and valley | tower and ditch | width and compression | view out and view in | light and shade. The town is surrounded by nature and recreation areas. In the centre however the land for directly assigned free spaces becomes somewhat scarce.
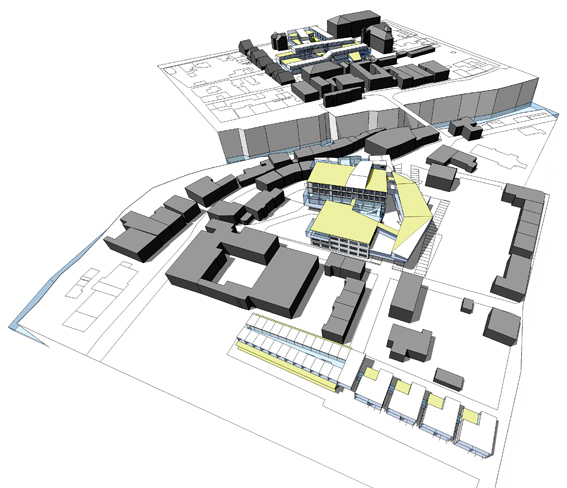
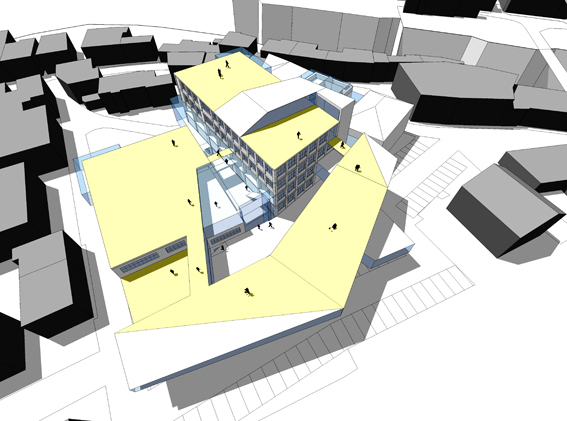
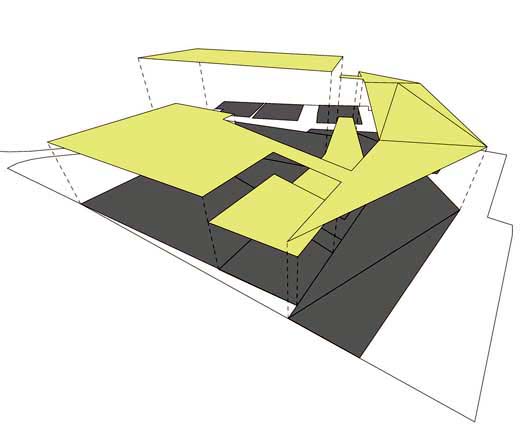
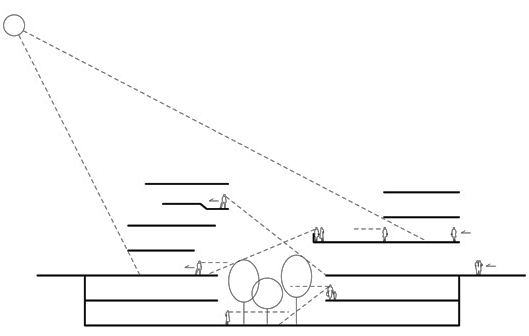
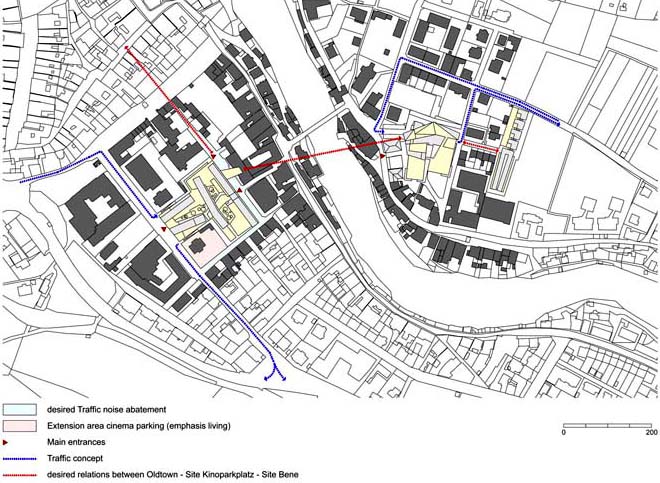
Site informations
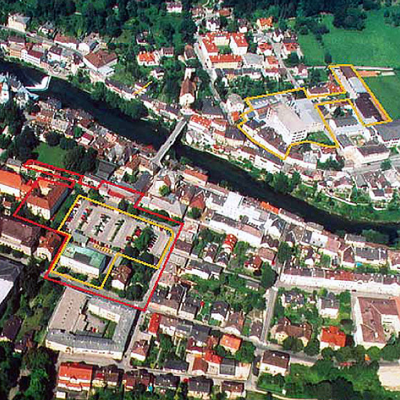
Waidhofen
Synthetic site file EN
This project is connected to the following themes
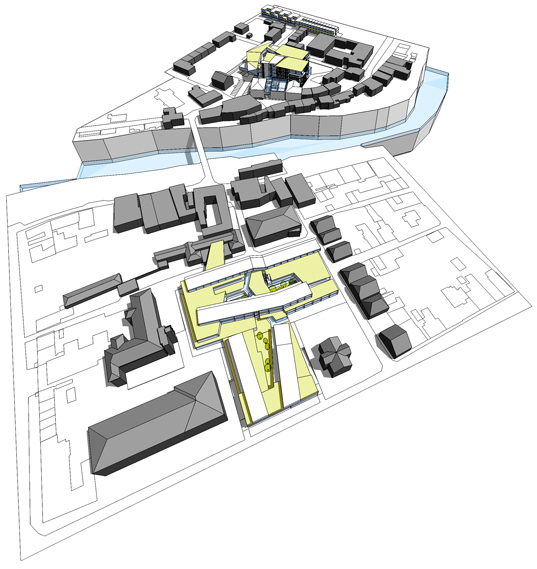
Shared spaces - Intensification by superposition
The two complex buildings provide three-dimensional frameworks for new relationships between citizens, and between city and landscape.
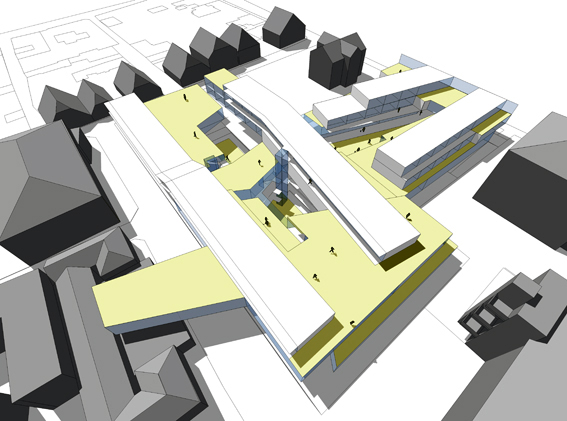
Nature - Proximity / Horizon
The space in between the dense blocks releases vegetal roofs to connect the river.