Current
Joakim LYTH (SE)
Mikael FREJ (SE)
Anders OLAUSSON (SE)
architects
Europan 7 Göteborg
winner
The strategy for retroactive urbanization is basically trying to hot-wire the voltage that appeared between the node of transportation in the valley and the actual neighborhood centre on the roc. Create a kind of urban catalyst with the ability to intensify the processes already taking place here. The program has to include a public attractor on a regional level, to be public at least in parts and also needs to hold a variety of functions. The architectonic ambition is that the buildings and their related urban spaces in themselves will appear and function as a highly active membrane. The basic concept is to accommodate on level 1 a connection to Göteborg, on level 2 a continuous green space, on level 3 an extension of the axis of Eastern Gårdsten. Then the program is nailed firmly on the site with a volume placed on the green shelf on the intermediate level 2, which is pierced by a flow of people both vertically (between all levels) and horizontally (to/from “dalen” or the centre).
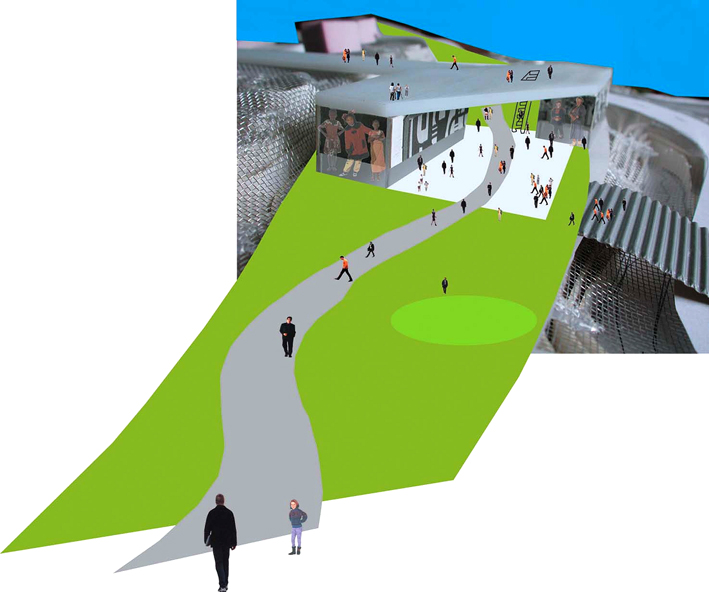
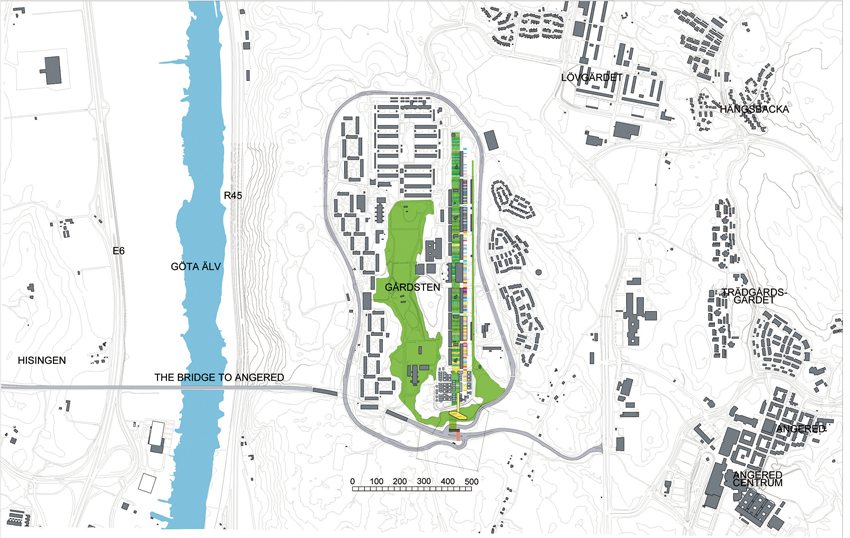
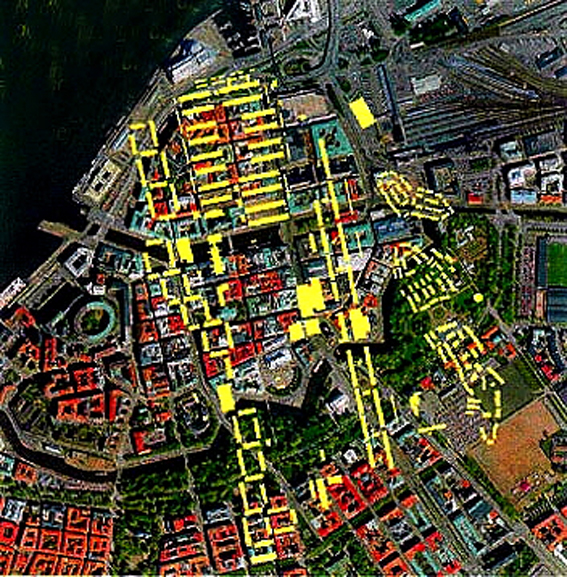
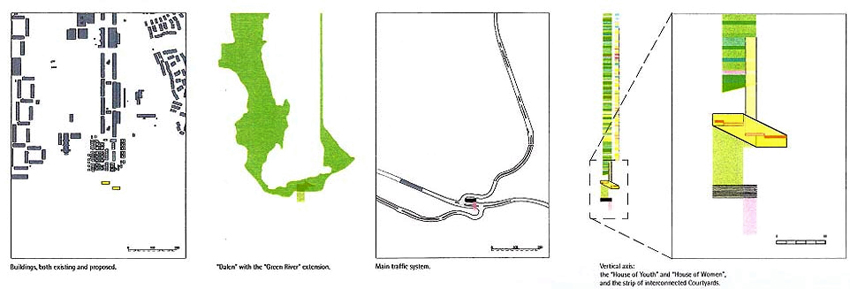
Site informations
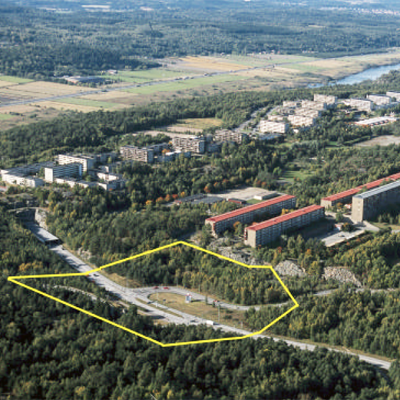
Göteborg
Synthetic site file EN
This project is connected to the following themes
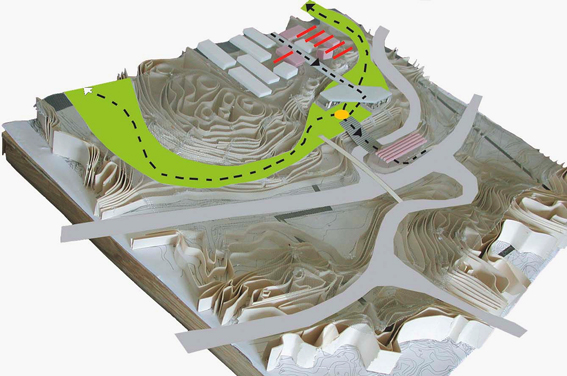
Mobility - Interface
A three-dimensional entry point creates a new interface where pedestrian activities and new local infrastructures come together. The vertical dimension adds symbolic value to this nexus of soft mobilities.
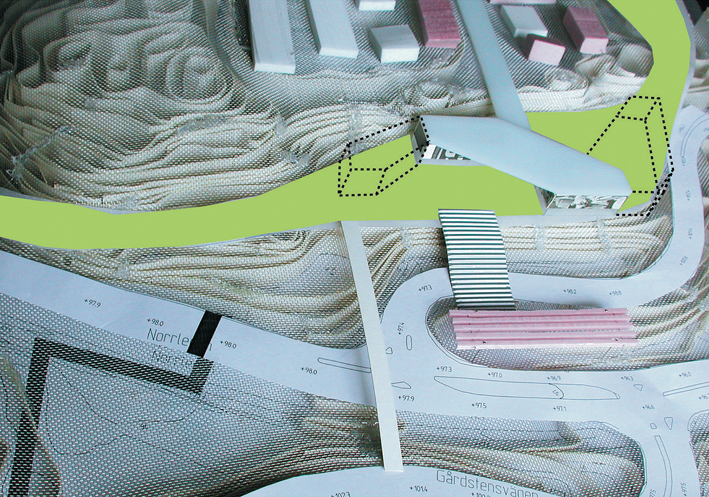
Shared spaces - Programmatic patchwork
The project proposes a programmatic solution which acts as an urban catalyst and intensifies the development of the district. The new programme should be a regional attractor and perform a variety of functions.
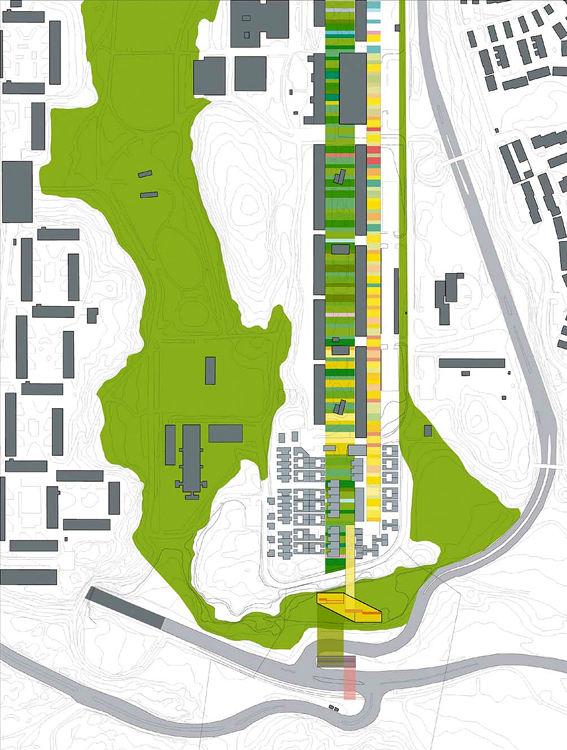
Nature - Proximity / Horizon
The built structure forms a connection between the local scale, with an interior strip of private gardens, and the territorial scale with the landscape of the large linear park.