Grünraumregal Augsburg
Verena KYREIN (DE)
Georg THIERSCH (DE)
architects
Christoph HADRYS (DE) architect-urban planner
Europan 7 Augsburg
winner
The project "Grünraumregal" ("City_Space_Shelf") understands the site as a shelf, which can be equipped with different functions and objects.
1_ Existing building structures are converted into residential housing to generate money for the city and the site. Former stables are subdivided with party-walls to contain single family houses with gardens and former barracks are converted to loft styled flats.
2_ An urban armature is introduced as a tool, that defines different functions and spatial qualities of a park that connects the west of Augsburg in north-south direction.The armature is a piece of infrastructure, which can have the form of a wall, a bench, a path, a hill or sport facilities. It determines the maximum urban growth and thus, it is a spatial as well as a political device at the same time.
3_ Urban blocks contain footprints of potential building plots and different interim uses.
4_ "Wohnregals" or housing-shelf are developed as flexible building structures, which are able to contain different spatial and social programs. Basic idea of the housing development is the house in the house. Flexibility and convertibility on one hand and also the quality of recognition and identification on the other, define the realisation of the main frame.
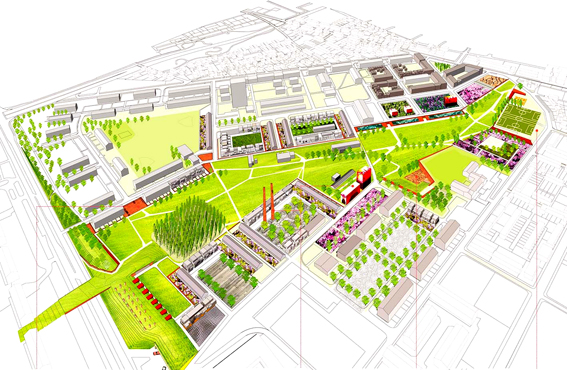
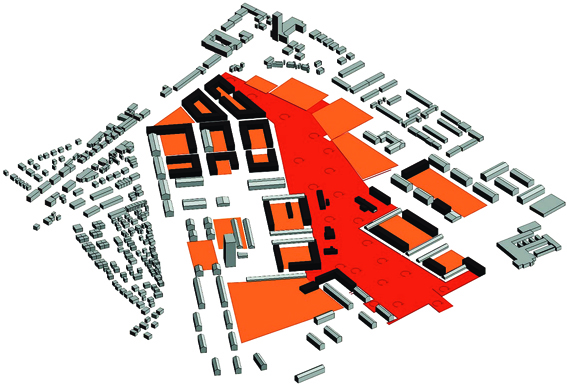

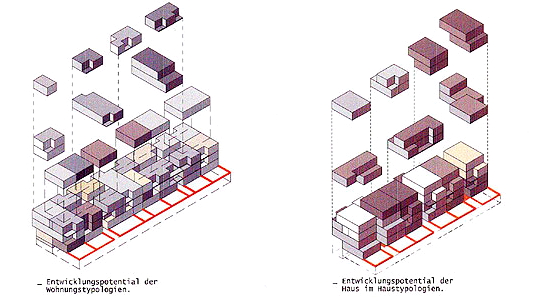

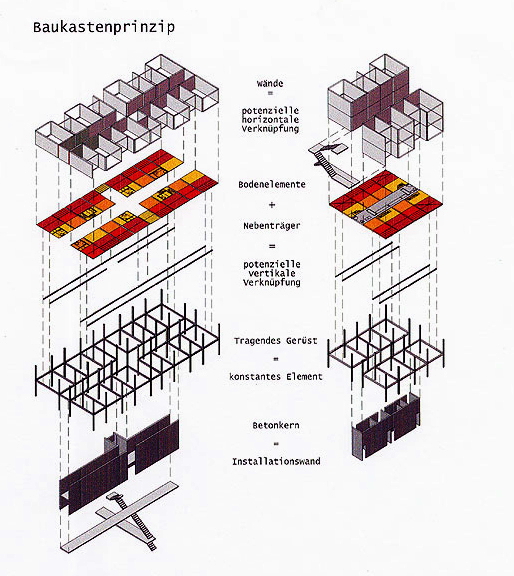
Site informations
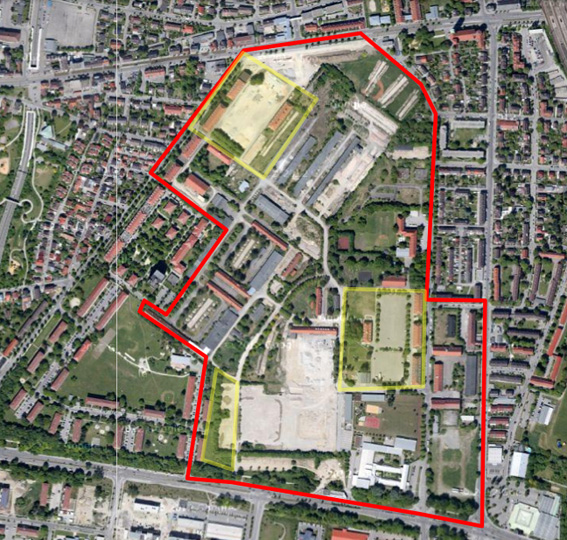
Augsburg
Synthetic site file EN
This project is connected to the following themes
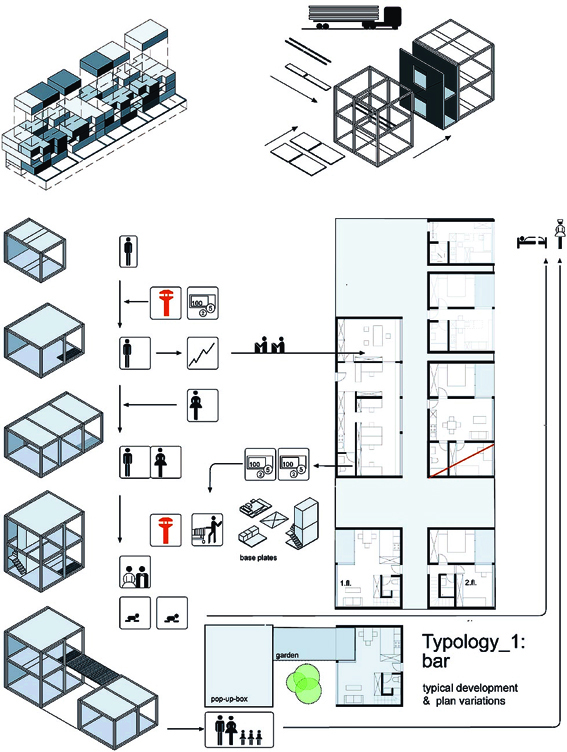
Housing - Ways of life
An inhabited shelf acts as a fixed structure framing the urban spaces with vertical green walls, offering flexible occupation with a variety of housing and service units.
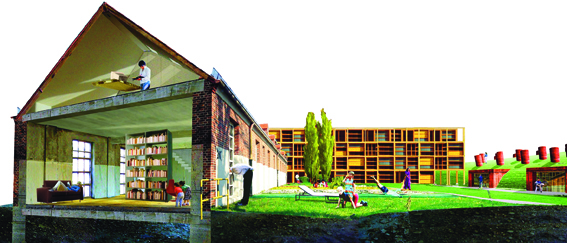
Shared spaces - A Frame for social life
The conversion uses the existing spatial structure as a new skeleton for the district. The different scales and in-between spaces generate a rich diversity of public spaces and social relations.
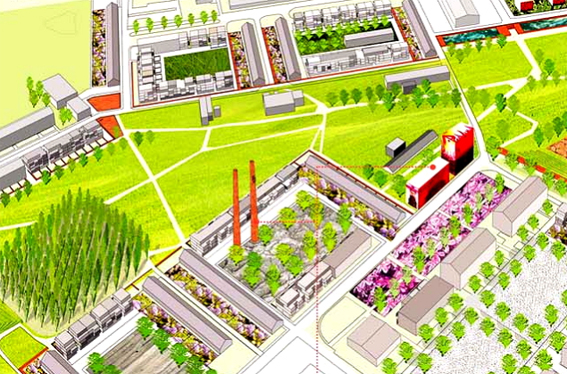
Nature - Proximity / Horizon
The linear central park combines wide district-scale lawns and local spaces on its edge, employing different planting typologies (woodland, a tree-framed urban square, etc.).