Habitable Bastion
Author(s)
ARK-house architects
Pentti Kareoja (FI)
Client(s)
City of Vaasa
Kiinteistö oy pikipruukki
Competition team
Pentti Kareoja (FI)
Heljä Herranen (FI)
Europan 4 Vaasa
runner-up
1996
The overall layout consists of an initial external beltway forming a "bastion-wall" made up of low houses. The alternation of protruding and set-back parts generates transitional, semi-public spaces between the interior of the block and its environment. Across the whole site, multiple views are provided by small three-storey buildings composed of horizontally or vertically modulated cubes, built to a scale and of materials that match the site's semi urban character. Their corners form greenhouses, which act, like large lanterns, bringing light to the housing in wintertime.
Inside this bastion-wall, which ranges in colour from warm (south) to cold (north), another layout is established around a park, which defines new spatial relations between interior and exterior.
The landscape and pedestrian voids that separate the buildings like photographic negatives create the quality of the semi-public space.
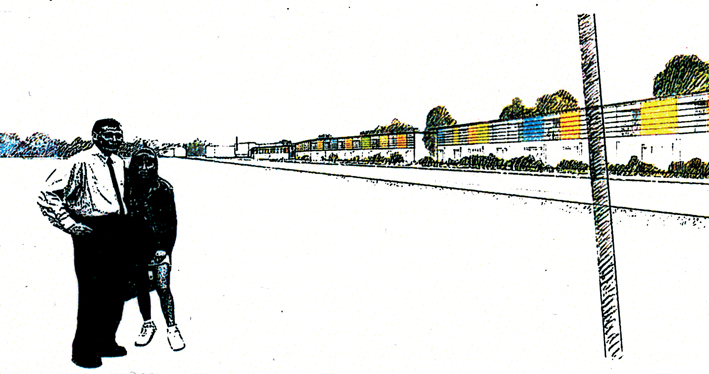
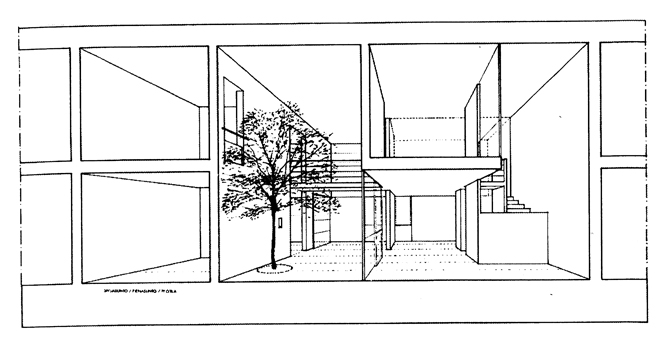
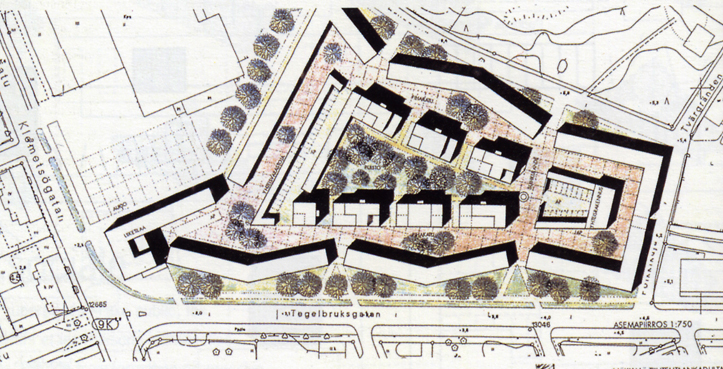
1997-1999
Kareoja’s project was enthusiastically received by the jury, which remarked on the effort of integration into the site and the typological innovation, together with the realism with regard to feasibility and maintenance costs.
In the shift to construction, despite tight constraints, the project successfully combined a high degree of spatial and landscaping quality. A combination of flexibility and determination enabled Kareoja to retain the essence of the original idea, although he planned only part of what was initially intended. In fact, the developer wanted his own architect do the work. During the process, a compromise was reached: Kareoja was commissioned to design all the outside walls, essential in maintaining the primary idea of a bastion-wall and a colour range.
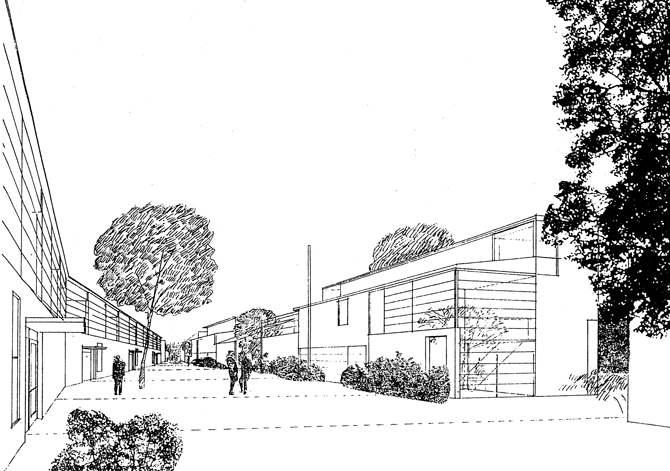
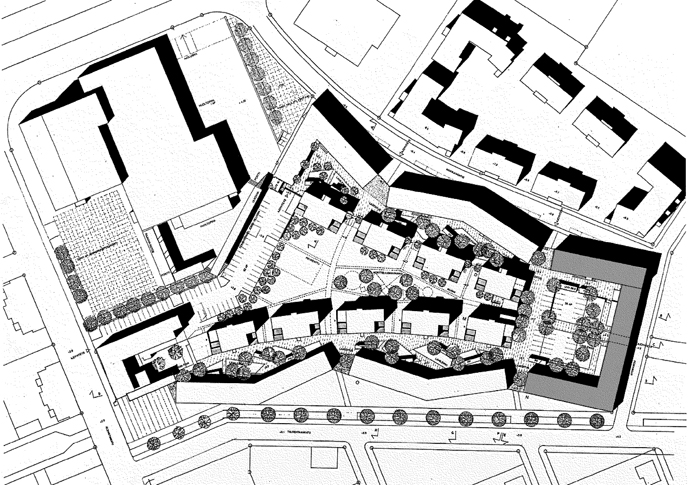
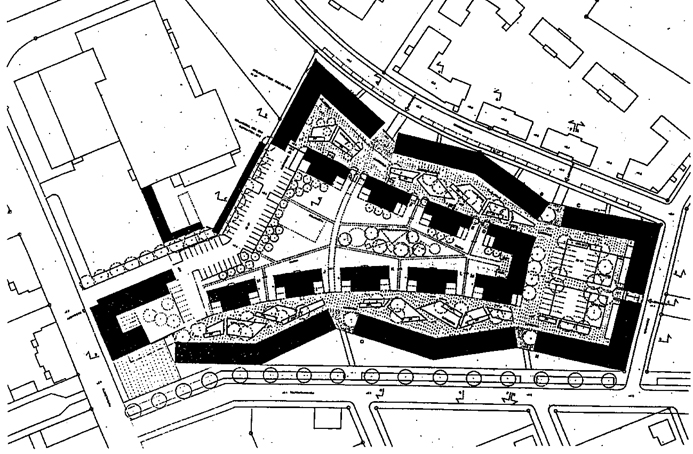
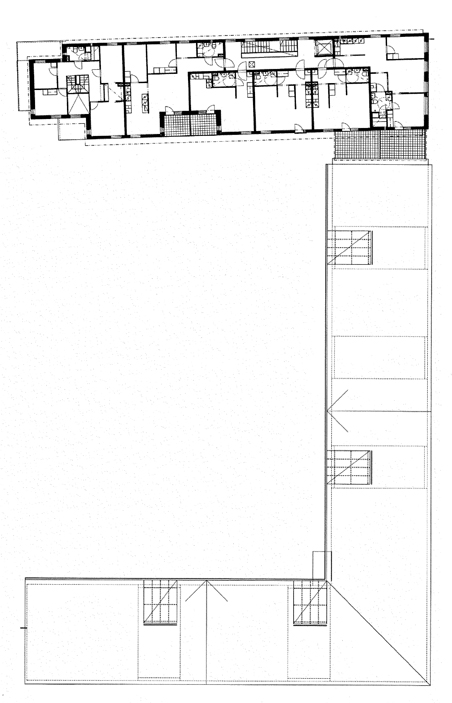
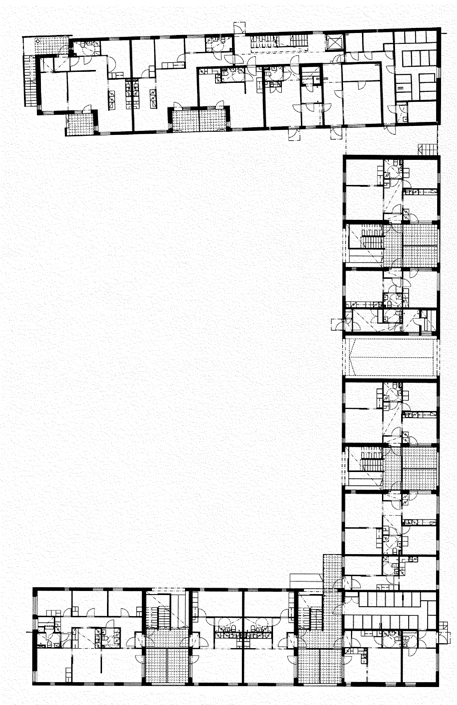
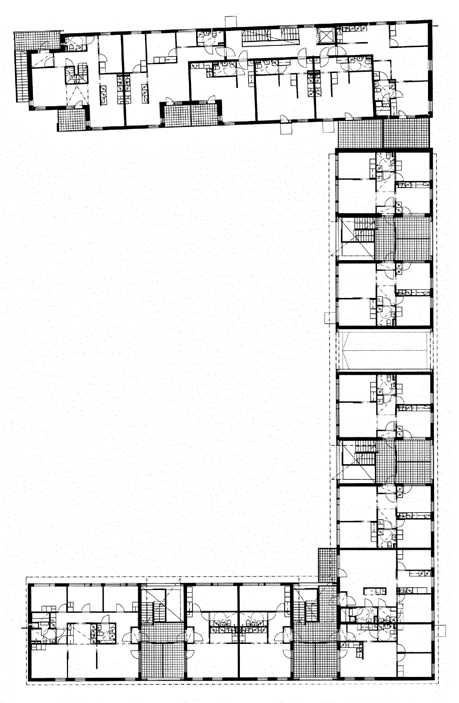


1999-2000
All the housing units were finished in 2000, three years after the competition results, and the completed structure largely resembles the original plan. An additional theme for the bastion-wall is given by a changing coloured strip. When completed it forms an almost half-kilometre-long art work, running through the whole colour spectrum, with the warm colours situated in the south and the cold ones in the north. The colouring was carried out without additional costs using standard high-pressure laminate colours. Despite the overall monolithic character of the block each building receives its own coloured character.
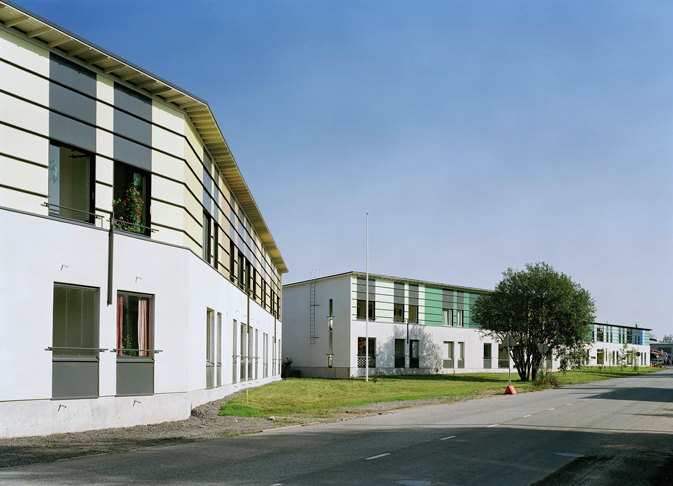
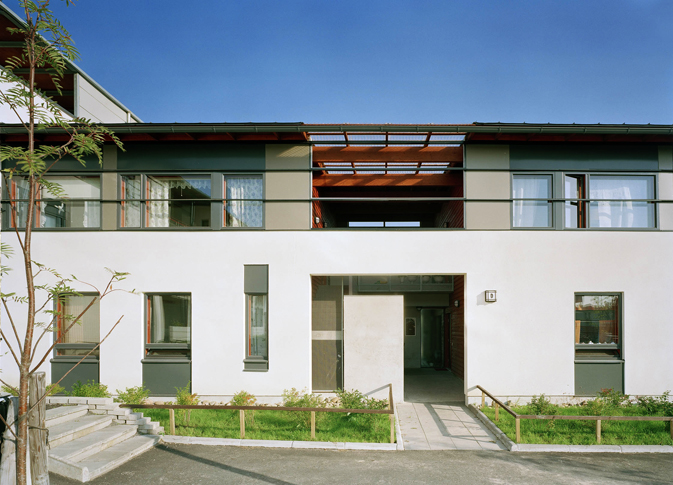
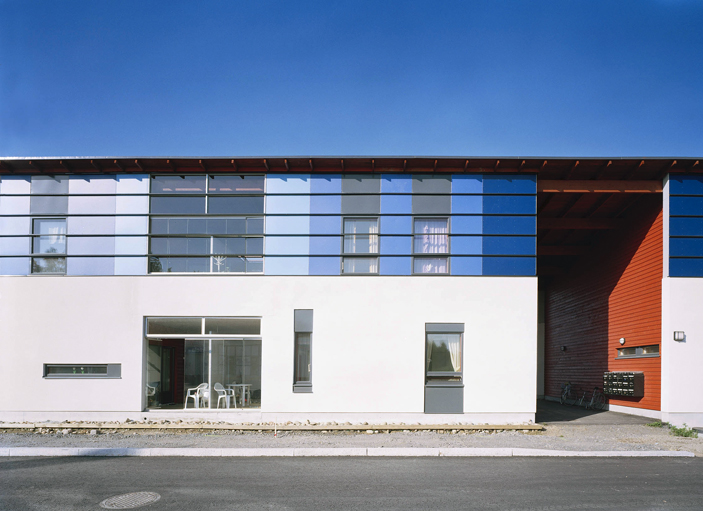
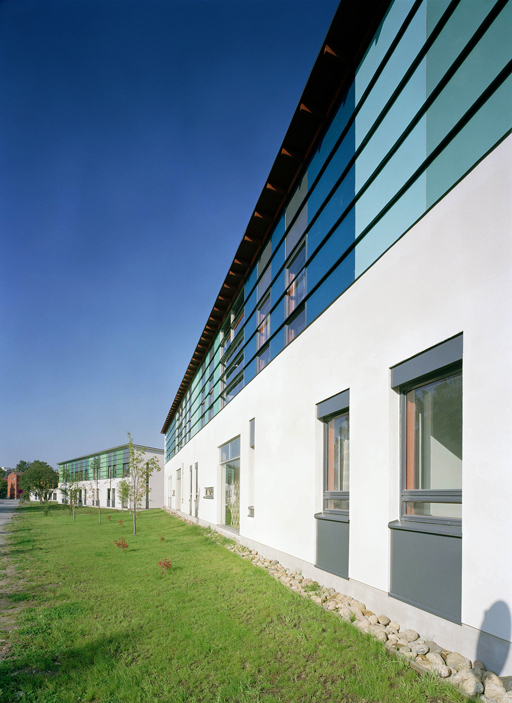
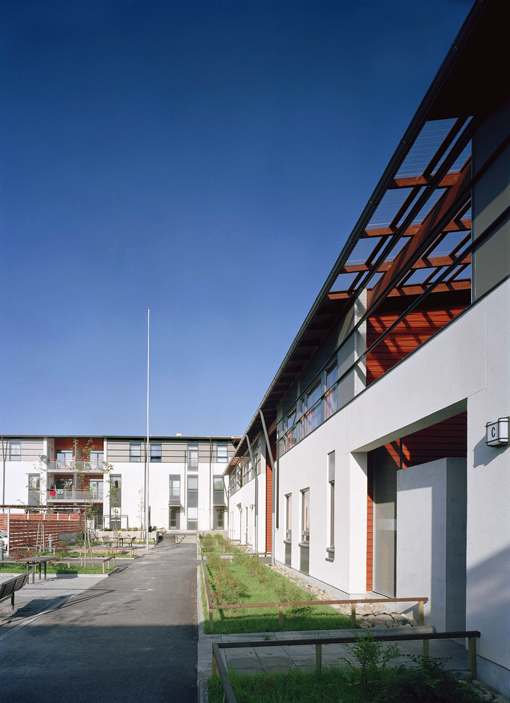
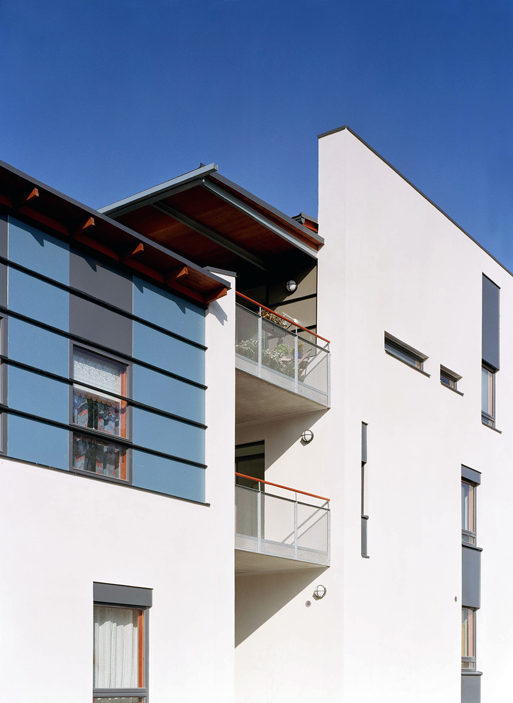
Site informations
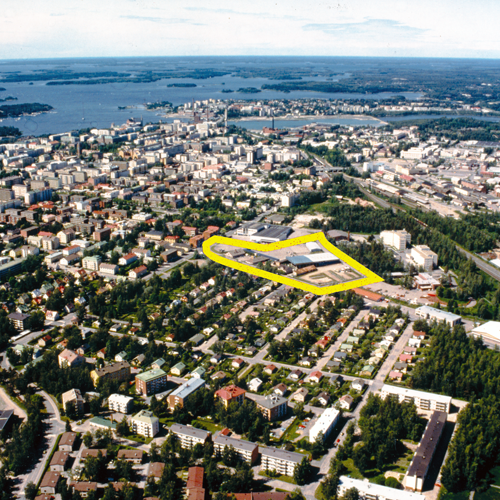
Vaasa
Synthetic site file EN