Hothouse
Author(s)
April Arkitekter
Kjersti Hembre (NO)
Arna Mathiesen (NO)
Client(s)
Municipality of Stavanger, Dept. of Property Development self-builders project
Stavanger Boligbyggelag (Stavanger Housing Coop)
Competition team
Kjersti HEMBRE (NO)
Arna MATHIESEN (NO)
architects
Europan 7 Stavanger
winner
2003
Hothouses were full of potential, making it possible to transport plants and other organisms from the colonies and sustaining them in colder climates, thus moving boundaries. Such conservatories can provide a milieu for sensitive cross-cultural situations to develop and flourish in suburbia today. Now the limits of the city of Stavanger are to be moved into the cultivated landscape and the generator is an installation; a field of glasshouses. They manifest the first stratum in a hierarchy of social spaces reflecting the various, partly overlapping, spheres in people’s relations just as cities have always done. The housing units, attached to the collective hothouses, form flexible masses of buildings partly surrounding patches of land. Bound together in an informal sequence of fields, floating into one another, the structures frame a public park.
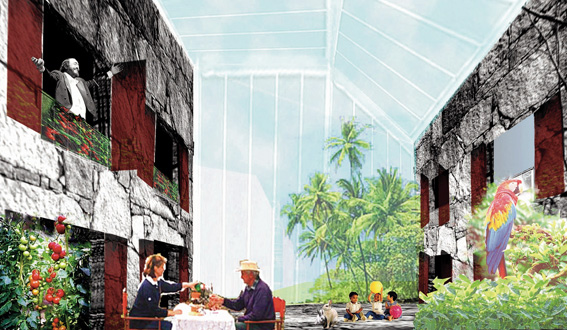
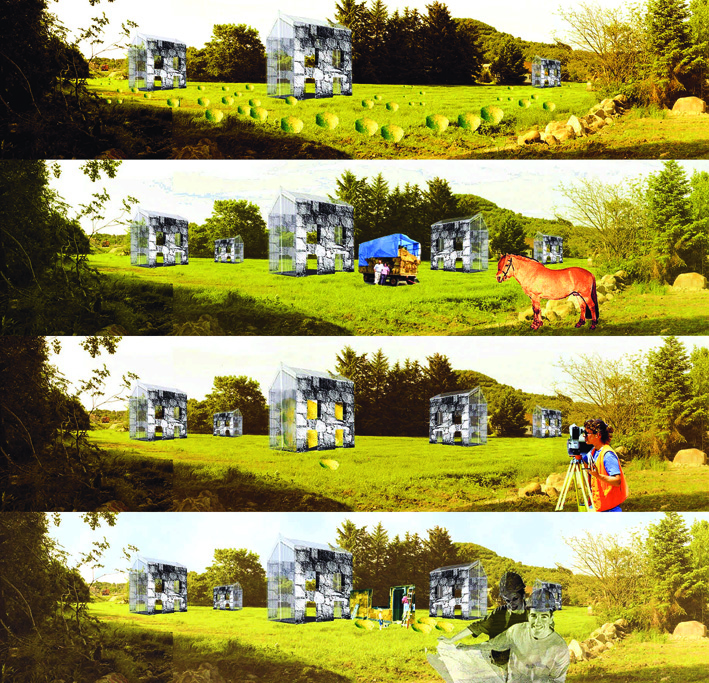
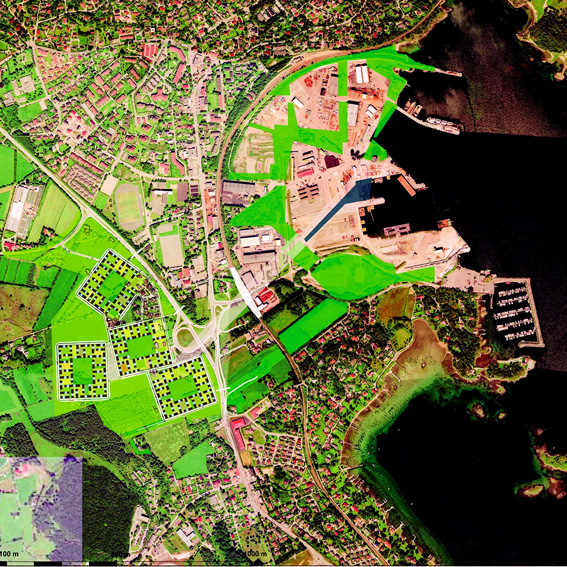
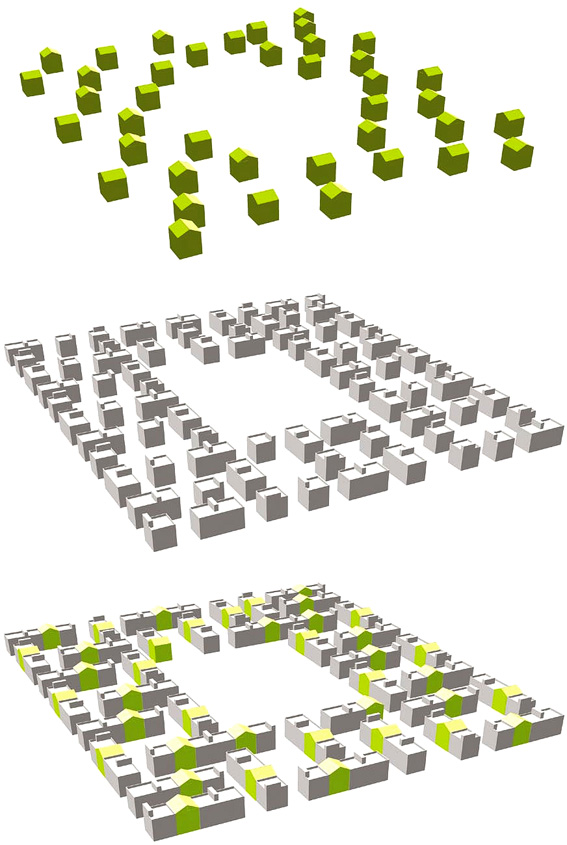
2003-2005
After the competition, the Municipality gave already a part of the Europan site to Stavanger Eiendom to develop a self-builders project. But at the same time, Stavanger wanted to initiate a process where April Arkitekter and Stavanger Eiendom could develop the “Hothouse” project further, as a public Self-building project. The team April Arkitekter then got 3 several commissions.
The first step was to sketch a masterplan for the first block including the original Europan site. On this occasion the team developed his competition project concerning the overall structure, the relationship between public and private spaces, the amount of shared spaces (in galsshouses and outdoors), the building pattern, housing typology, as well as a more specific study on gasshouses. This masterplan sketch led to new discussions particularly on the impossibility to build on top of the central water pipe passing under the block, on the housing typology diversity and on the differentiation between public and private spaces (the main idea where all the units were to be in direct contact with a shared greenhouse did not fit with the housing market). So the project has to be reduced, both built and public park areas.
The second step was the final masterplan that included the whole block, i.e. also the area of “original Hothouse” typology, which is waiting for a building contractor. In addition to the housing program of the Self-builders + private gardens, the masterplan regulates a new surrounding street with parking (the housing area is planned to be “car-free”), the central park, common playgrounds and shared greenhouses, as well as the pedestrian and bicycle infrastructure. The masterplan has been approved in 2005.
The third step was the design of 73 housing units for Stavanger Eiendom.
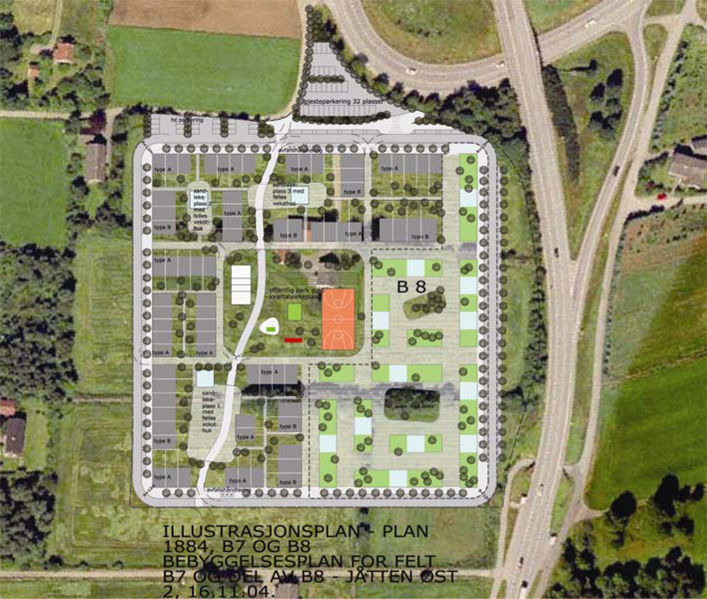
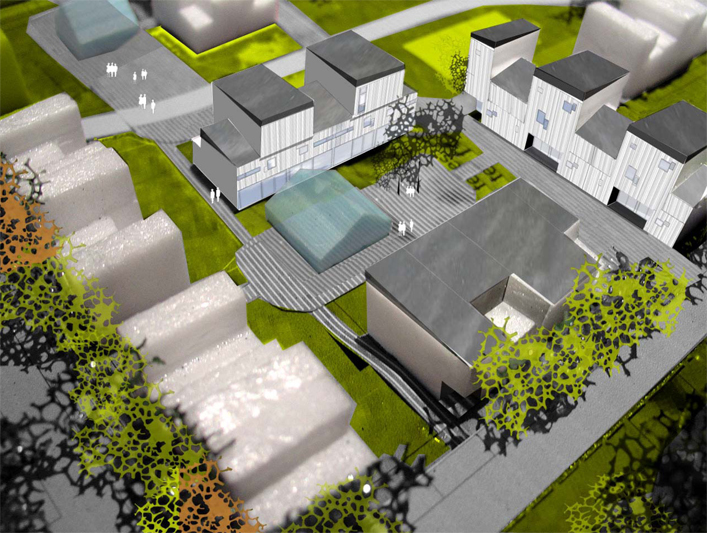
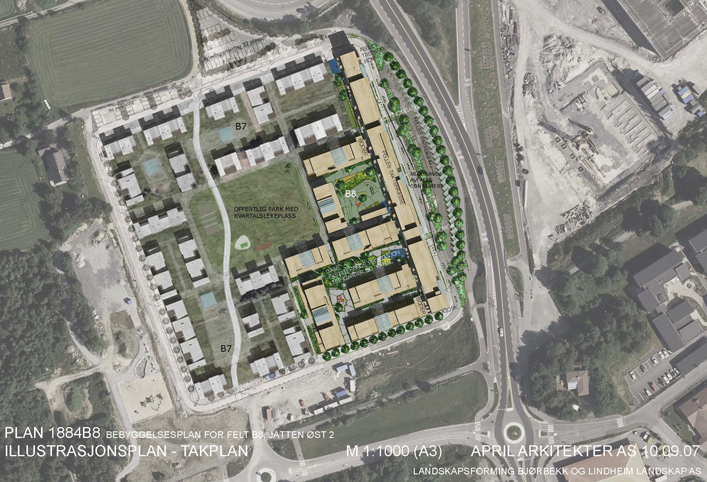
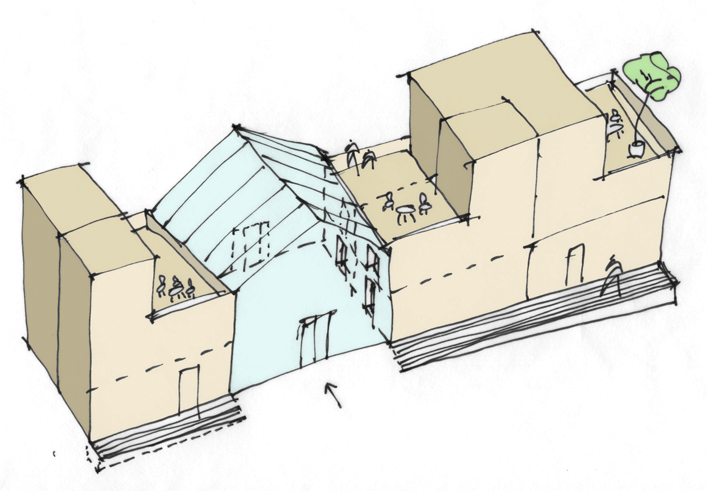
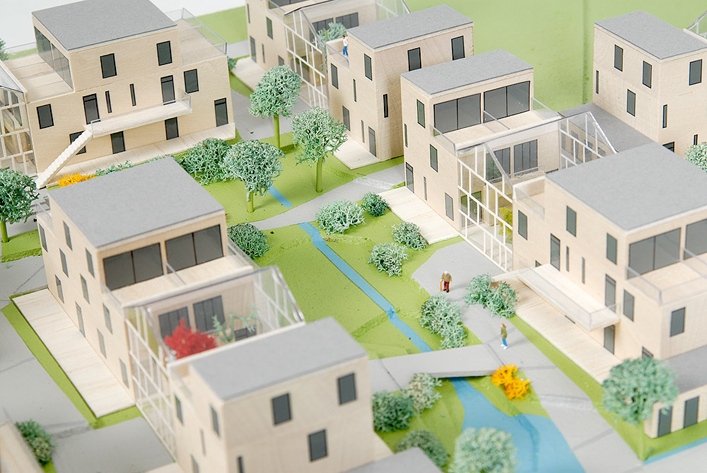
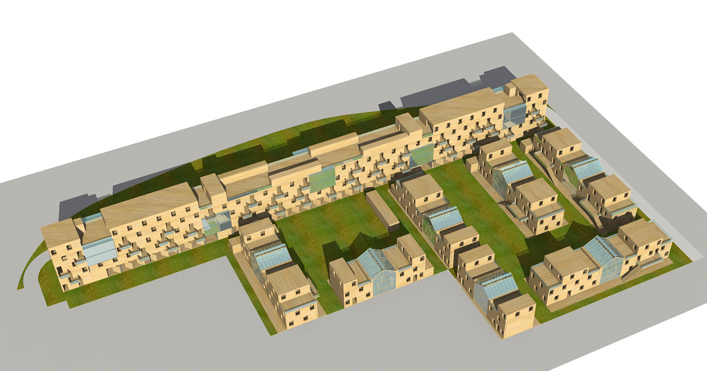
2006-2008
The implemented project of 73 housing units, considered as bricks put together in order to form something larger than the simple private sphere of house with garden, allows composing an area with outdoor collective spaces of quality. Each unit has a garden as well as a terrace above a part of the ground floor area. There are two main types of houses: one with 3 levels above the ground, the other with 2 levels. All the houses have basements built by the inhabitants themselves and are planned as low energy buildings. Parking is out of the housing area. Some shared greenhouses, common playground areas and a central park are collective spaces of quality for the inhabitants life.
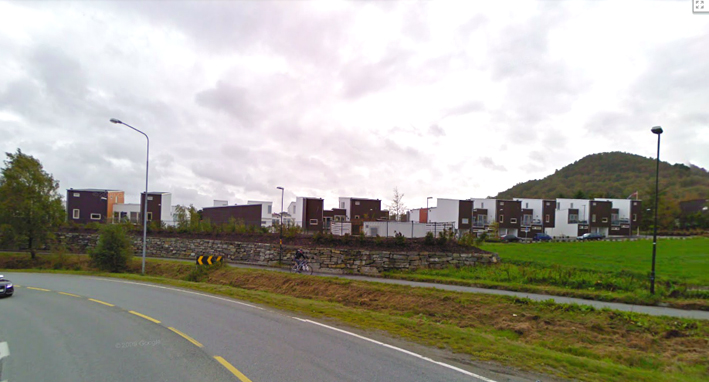
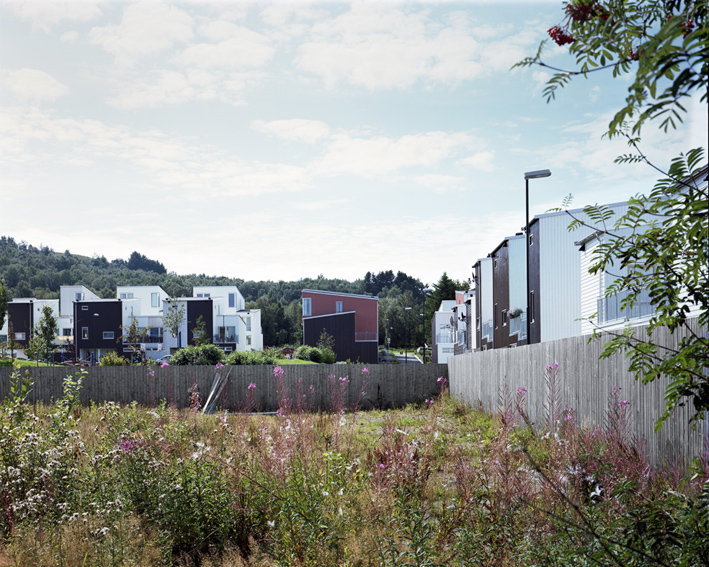
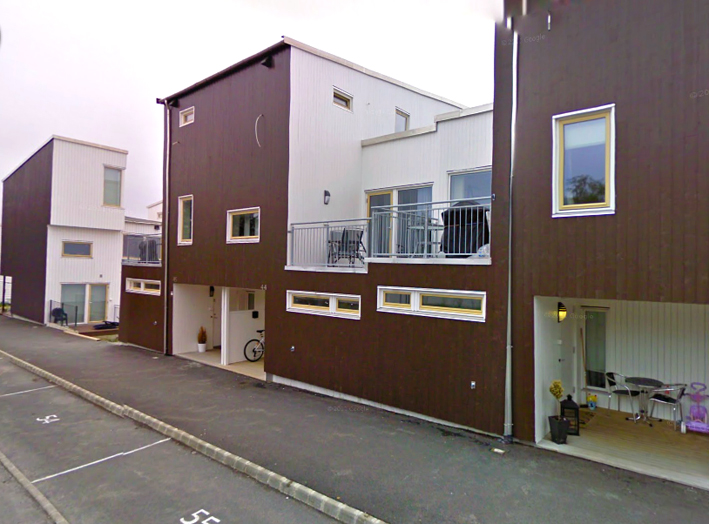
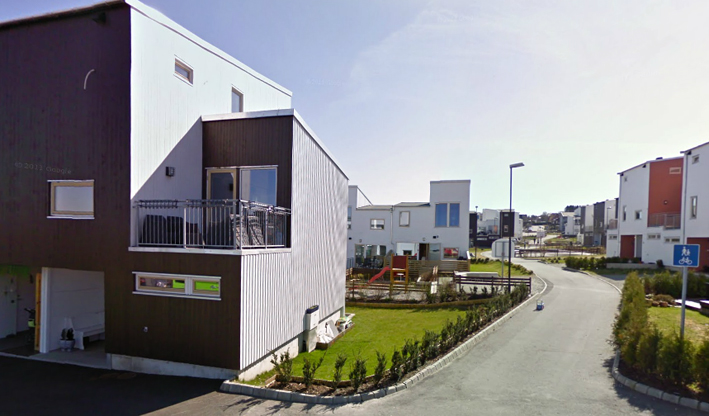
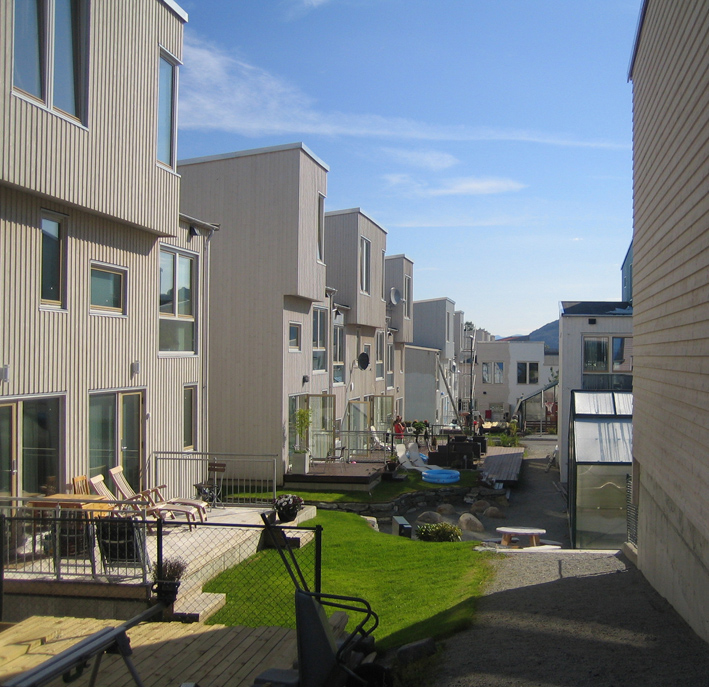
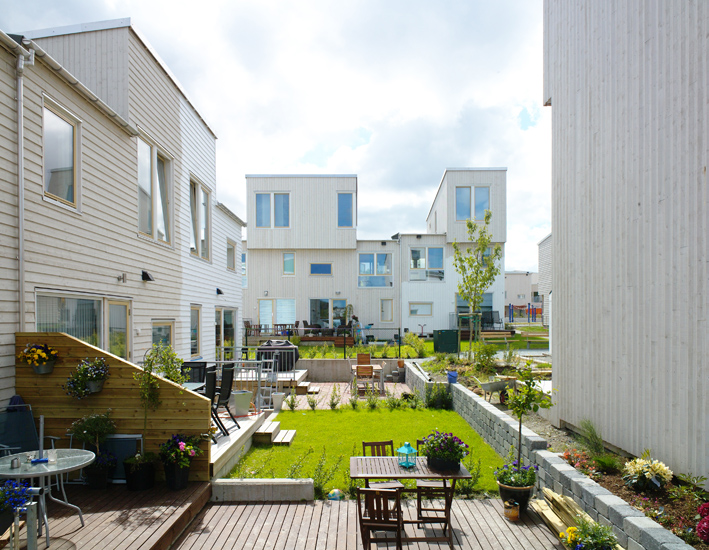
Site informations
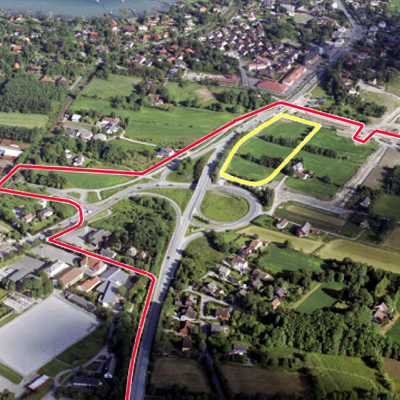
Stavanger
Synthetic site file EN
This project is connected to the following themes
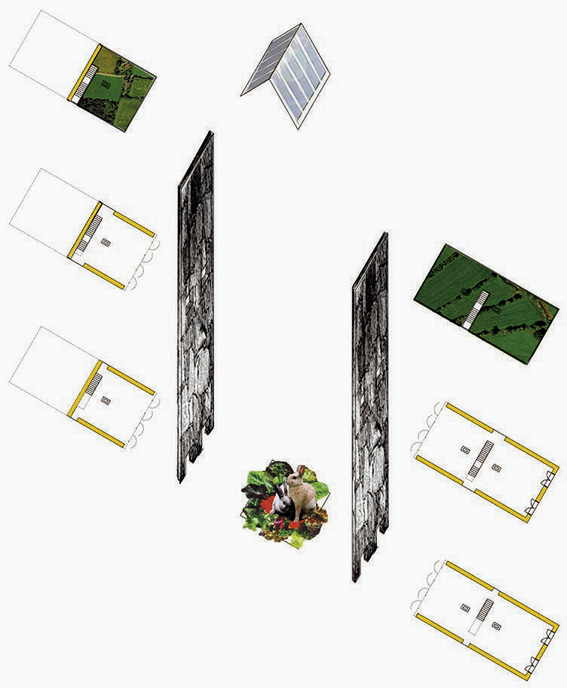
Housing - Ways of life
A cluster of scattered glasshouses, forming an attractive year-round landscape-room, acts as a starting point for a housing infill: different open plan units become rooms inserted into the landscape, to form a porous block-like structure.
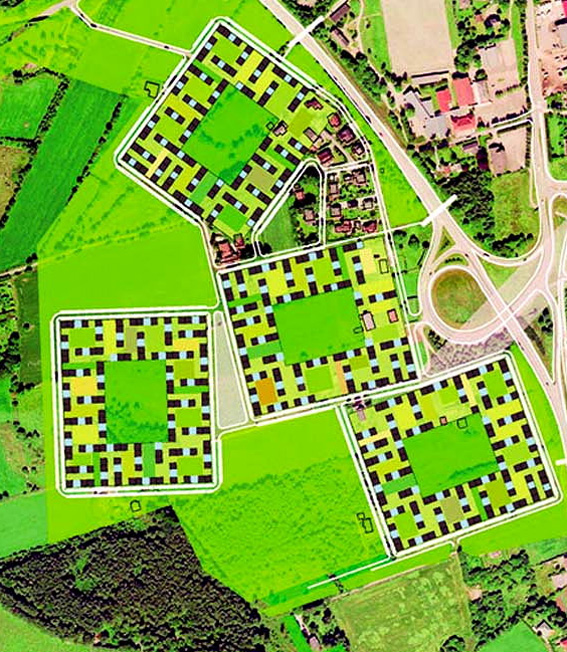
Nature - Proximity / Horizon
The agricultural greenhouse is used as the base element of an urban form, structuring it to create a space of acclimatisation offering new natural surroundings for the future housing.