Inner city suburb
Stephan GÜCKEL (DE)
Olaf HERMANN (DE)
architects
Europan 8 Neu-Ulm
runner-up
Rebuilt after World War II, the existing urban pattern of Neu-Ulm remains nothing but a mere imprint of the town, a hollow structure. A transplantation of suburb into the city centre will create new spatial qualities for new social groups. The result of this transplantation is the Innenvorstadt: a suburban environment within the urban blocks. The concept includes the introduction of suburban elements (single-family housing, terraced houses, village squares, orchard meadows, small woods). The transformation of the existing buildingsconform to suburban demands: private gardens or terraces, individual access, parking sites in front of the houses, and a green setting. There is a duality of City and “inner city suburb” that gives Neu-Ulm a new urban identity.
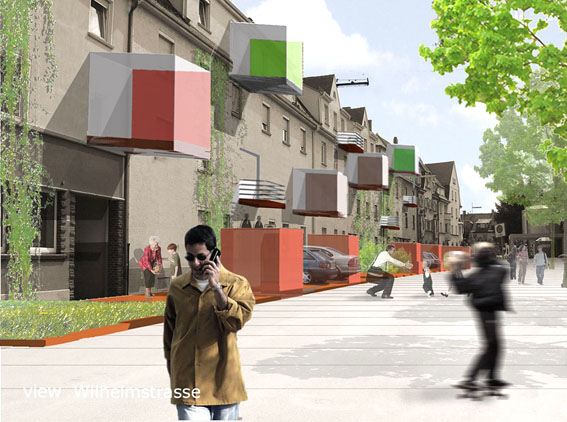
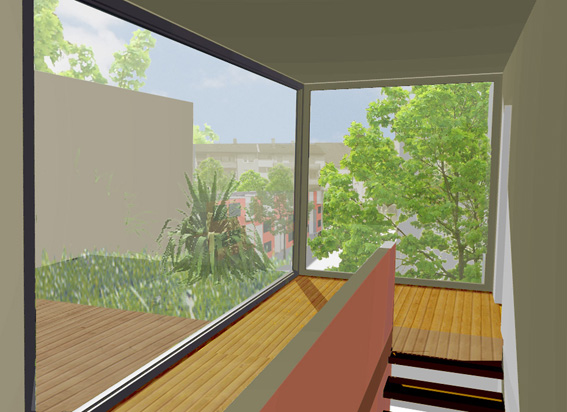
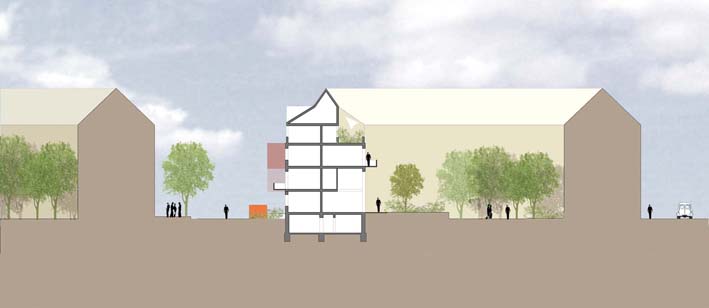

Site informations
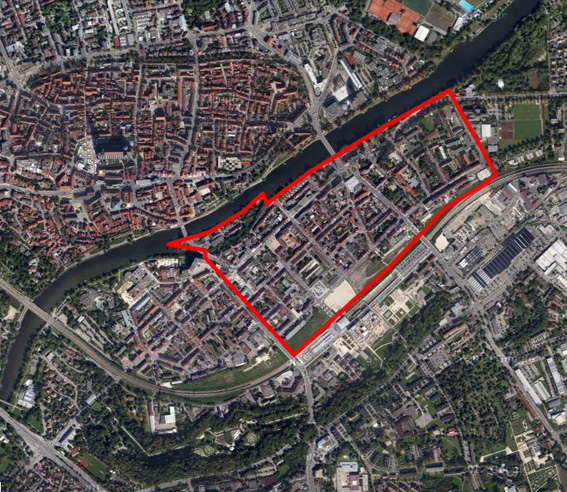
Neu-Ulm
Synthetic site file EN
This project is connected to the following themes
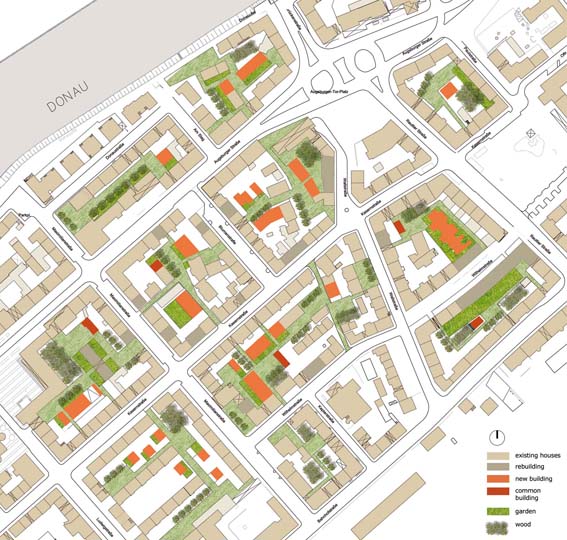
Mobility - Urban Generator
A secondary pedestrian network is overlaid onto the urban grid, recoding, reorganizing and redirecting the existing fabric, replacing the built structure's traditional block hierarchy of back and front with new distinctions.
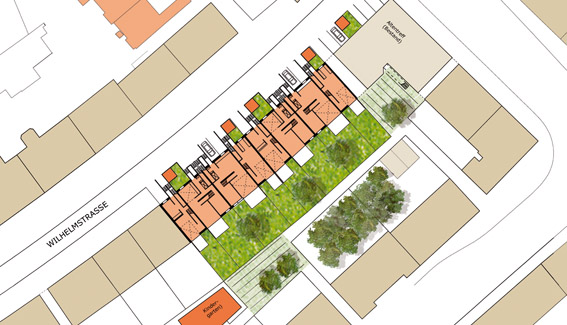
Housing - Community
The project represents a collective process of relocating the single-family house to an urban block structure: activating the courtyard as a green interior space (gardens, orchards) places the housing units in the midst of urban street space and suburban courtyards.
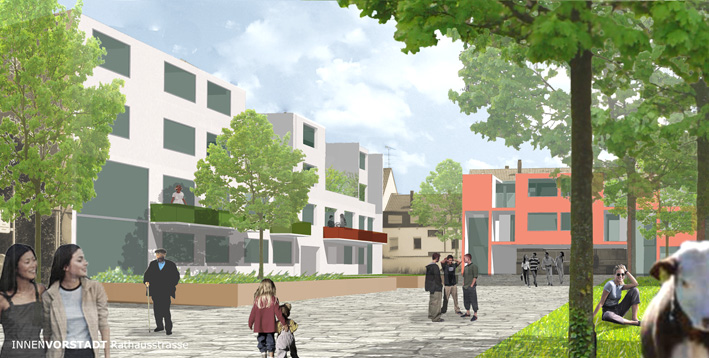
Nature - Limit / Reconnection
Urban regeneration goes through affirming mineral streets and opening the blocks to public and private gardens.