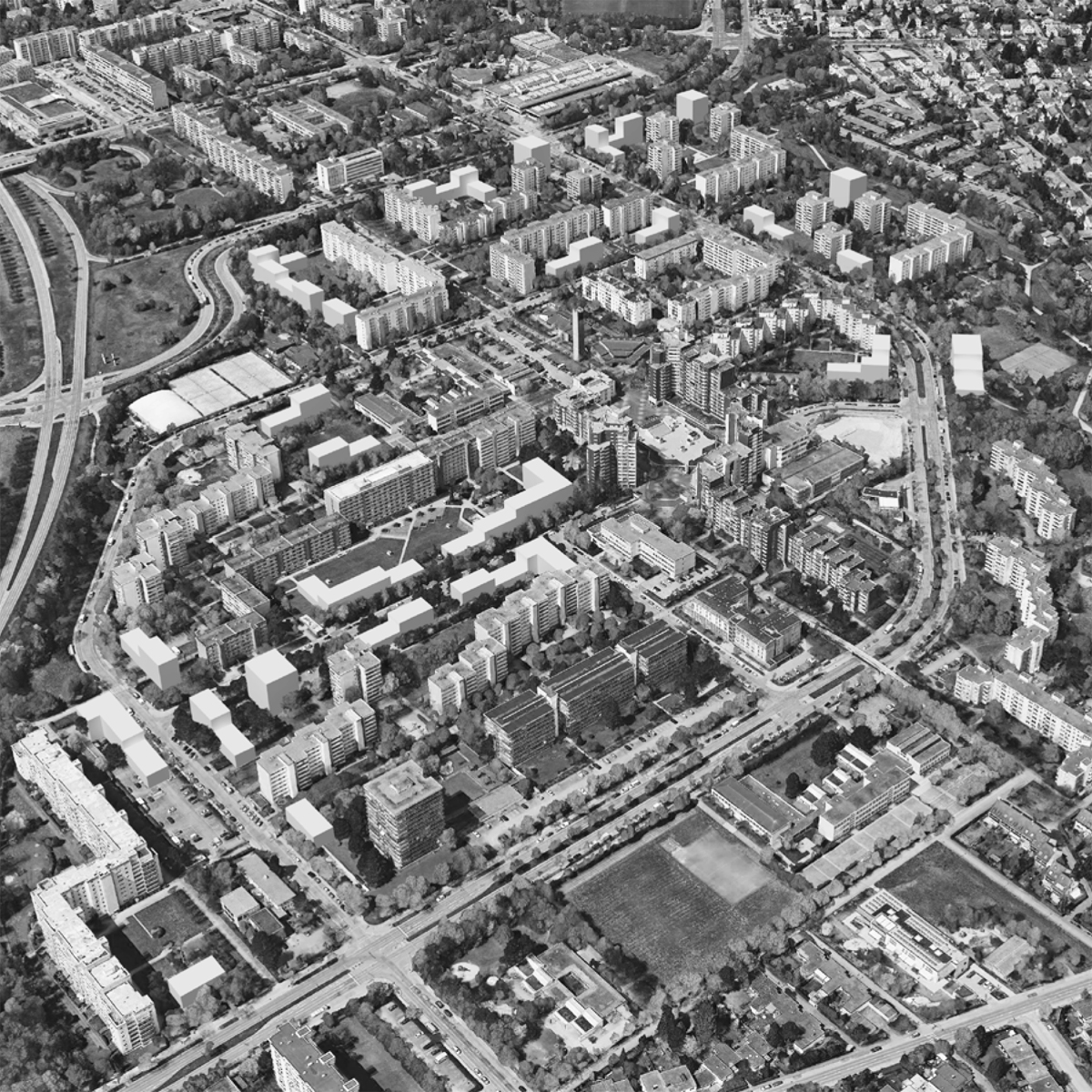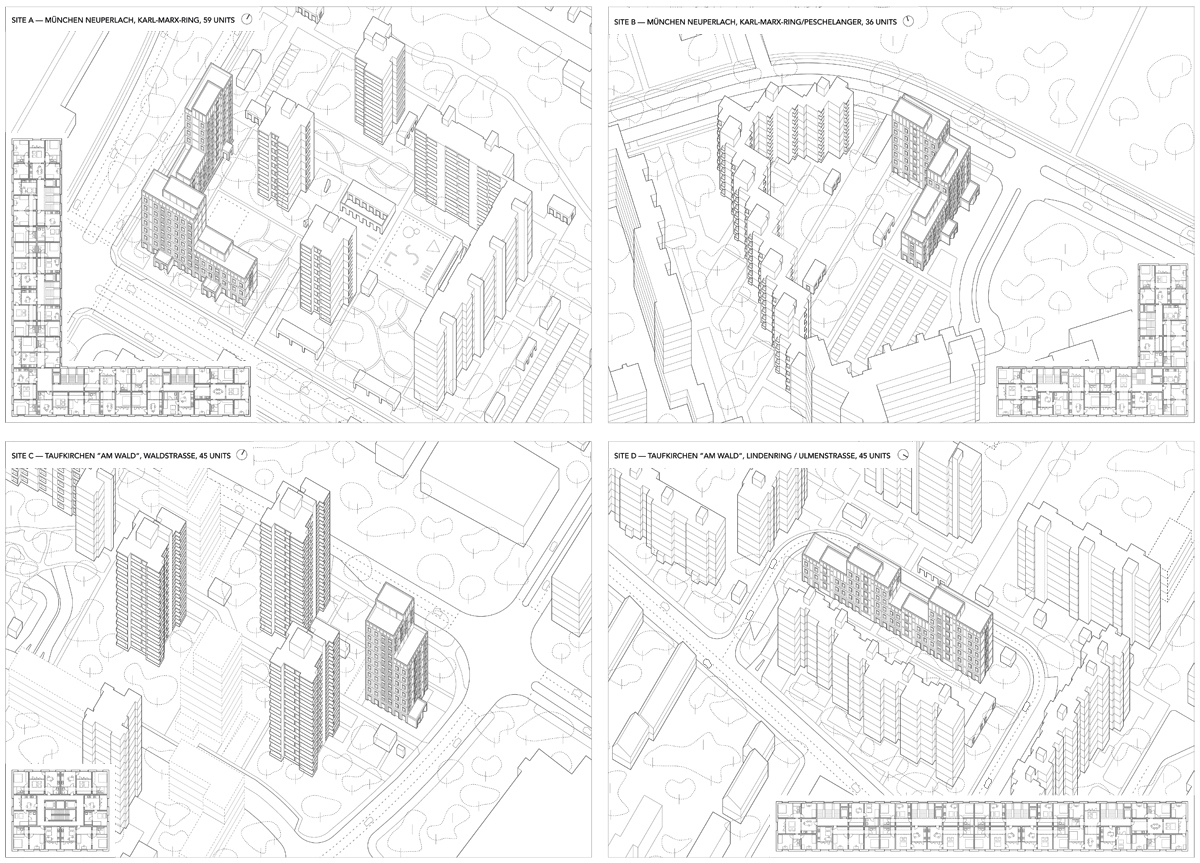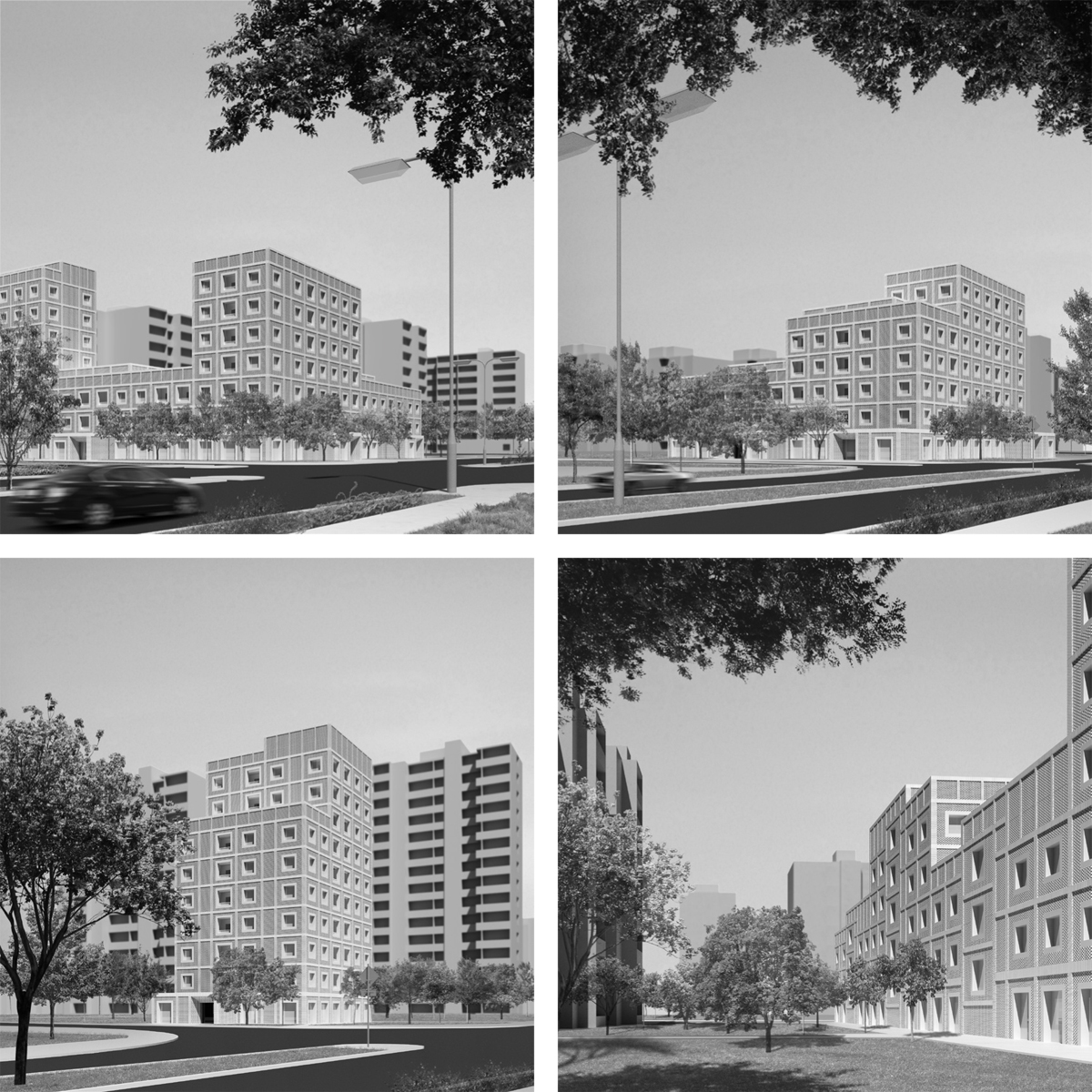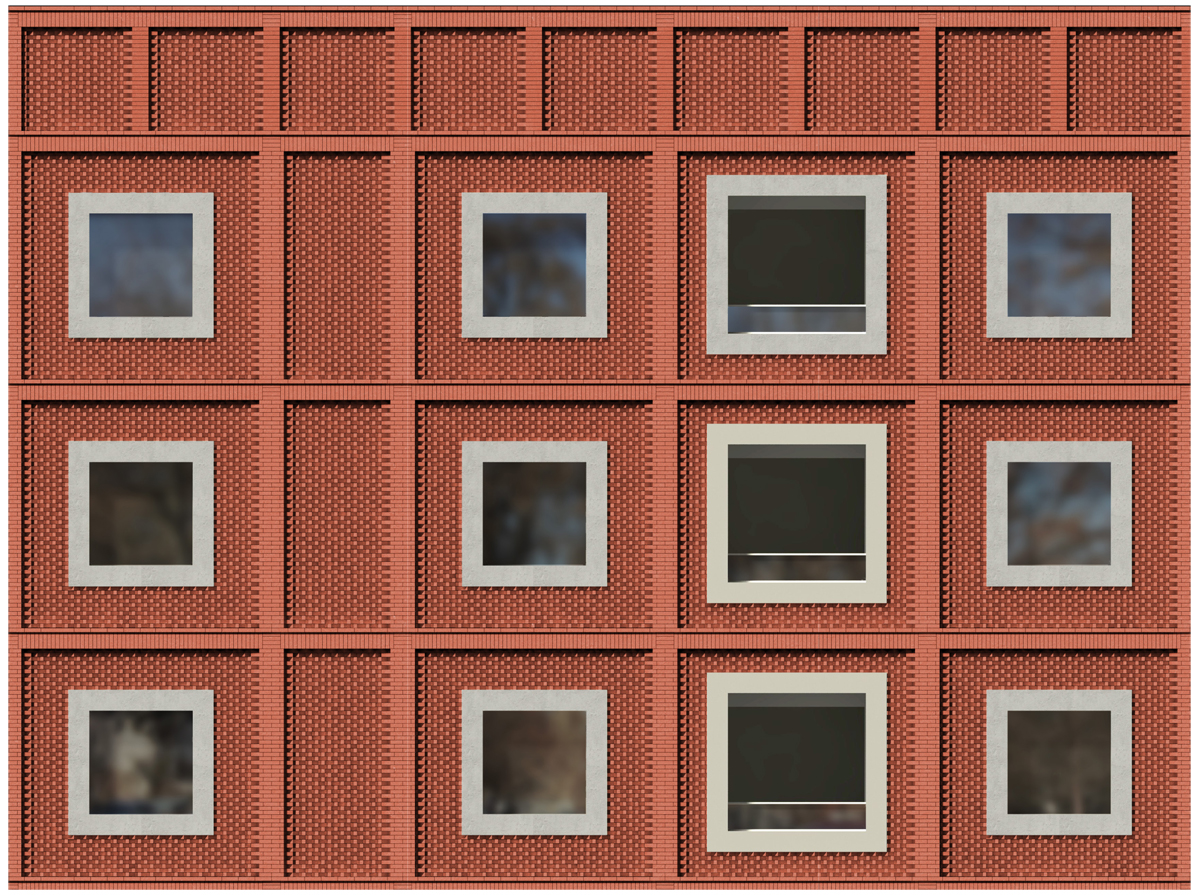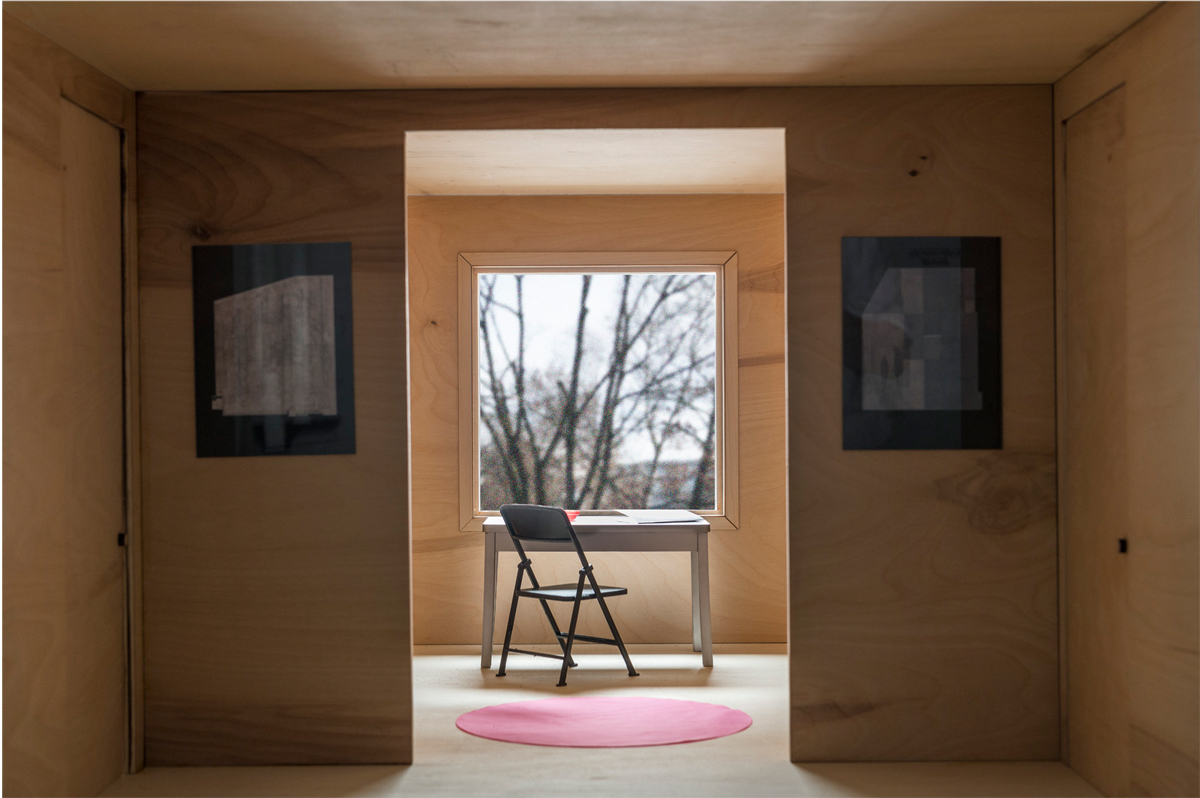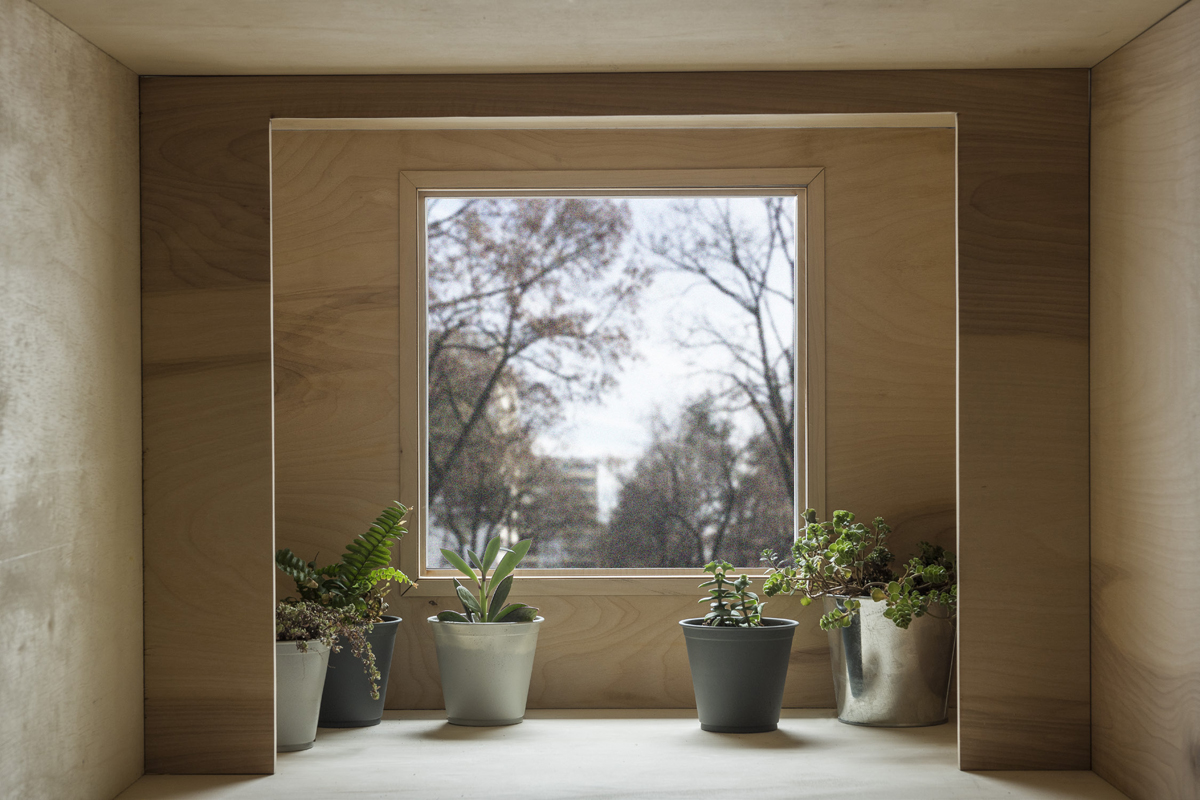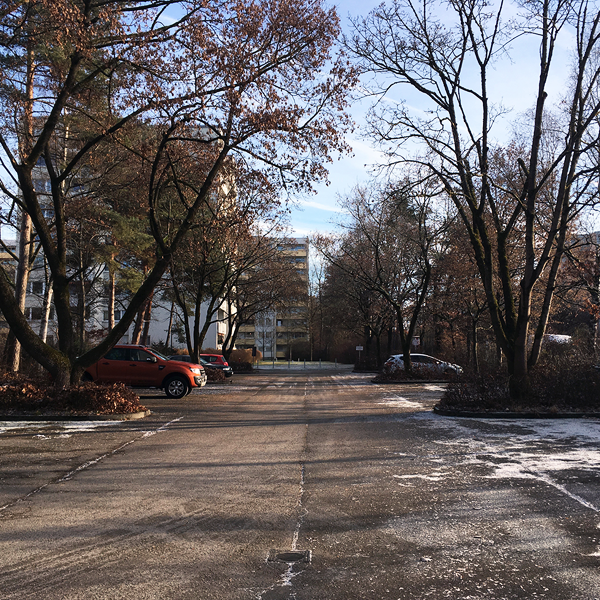Kleines Zimmer, Grosses Fenster / Small Room, Big Window
Competition Team
Jesus Vassallo Fernandez (ES), architect
Europan 14 München/Taufkirchen (DE)
runner-up
Team Point of View
We understand the housing areas in Neuperlach and Taufkirchen as an unfinished landscape – the product of unresolved tensions between different planning approaches at the time of their realization. We propose to re-interpret the existing fabric and to transform it into a more urban and complete whole by replicating existing typologies in order to create denser compositions where the perimeter of each city block is reinforced. Our construction system is based on a three-dimensional prefabricated module made of Cross Laminated Timber panels. In its repetition of a constant dimension and proportion, the wood module lends the project a serial character reminiscent of the housing projects of the Wilhelmine Era. In its specific size, the module is designed to produce a diverse catalogue of social housing units. The brick cladding complements the modular construction generating a continuous skin and a sense of urbanity and decorum.
Jury Point of View
The work proposes a one-storey, commercial area with communal and social facilities as well as free time and recreation. The typology takes up the existing structures and supplements them in a sensible way, but simultaneously with its own character. The monotony that emerges has to be compensated for by means of material and colour. The modules proposed represent the smallest possible unit for a flexible design of the sizes and layouts of the flats. The modular construction that is intended can be executed economically and quickly.
