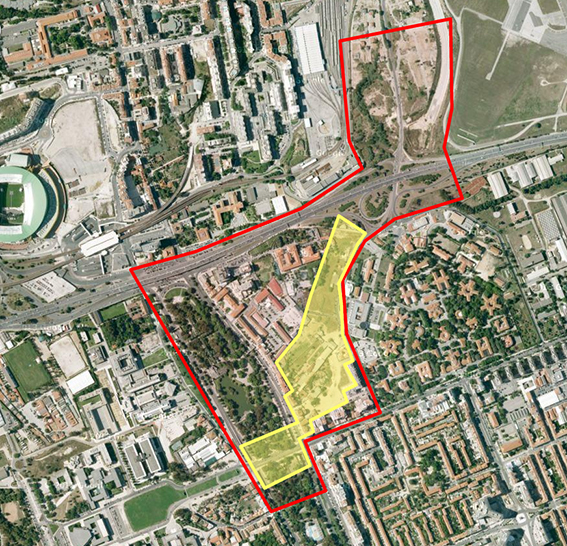Mineral field
Alexander Häusler (DE)
Silva Benedito (PT)
architects
Europan 10 Lisboa
winner
MINERAL FIELD proposes a new area of civic infrastructure guided by the geographical characteristics of the site, in particular topography, hydrology, geology and historic urban form. This allows for a sustainable approach to ecology on an urban scale, using porosity for water management, topography for large infrastructure and vegetation for the city’s ecological network. The new “Avenida-Plaza” expands on the inherent spatial logic of Lisbon’s primary street system. An asymmetric street section results the unevenness of the site. Urban vitality is guaranteed by dense services and housing on one side, and an "inhabited" topographic wall with an urban park on the other side. The buildings themselves become porous and create open zones to encourage an interactive lifestyle for living, working and studying.
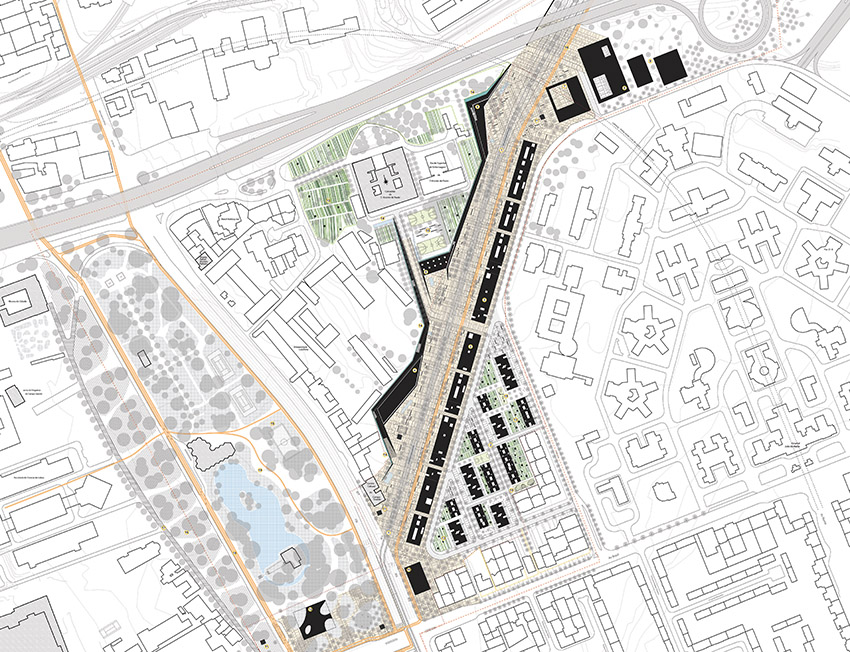
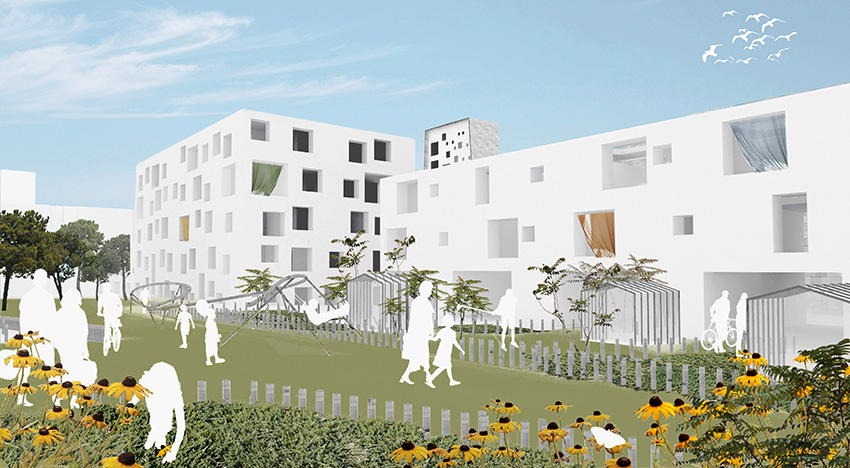
This project is connected to the following themes
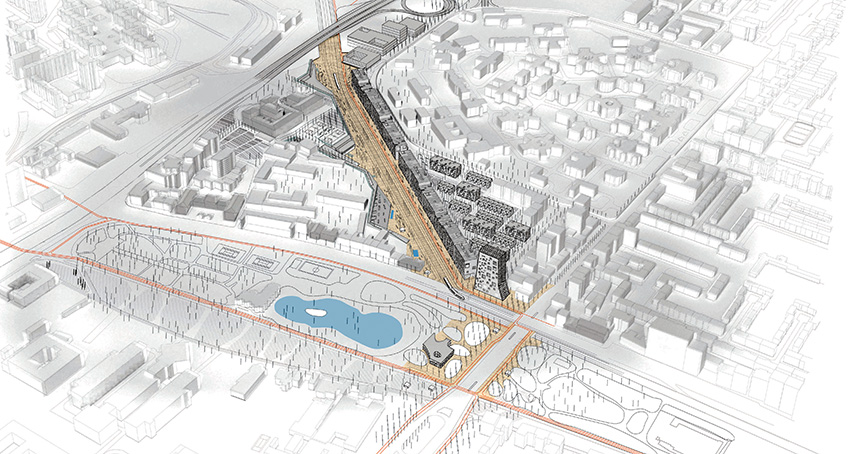
Mobility - Interface
A shattered building reminiscent of a cliff forms transitional spaces along the boulevard, which act as stepping stones from the urban flow into the greater calm of the existing neighbourhood areas.
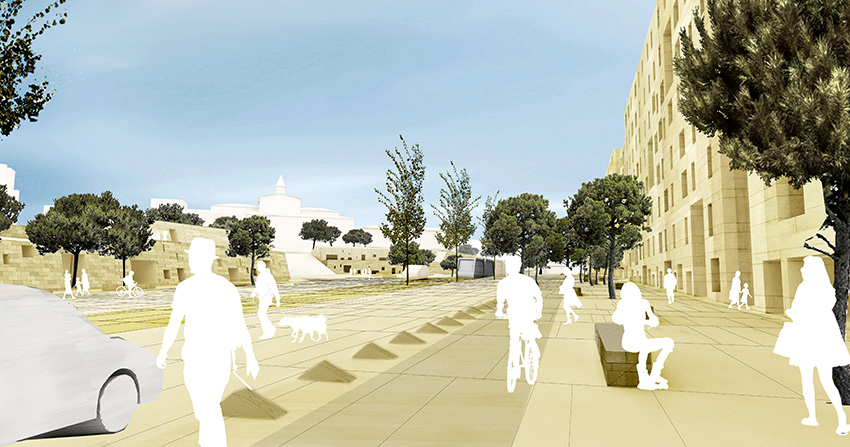
Shared spaces - Link - promenade
The avenue created in this project generates new relations between public space and buildings, but also between city and topography, with the aim of producing a dynamic urban space with a character typical of Lisbon.
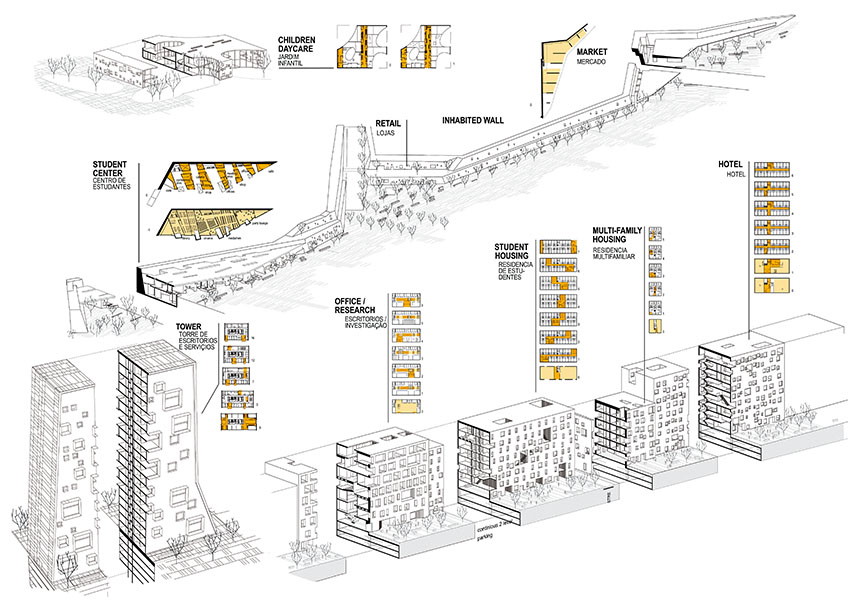
Housing - Typology
In parallel with a new “civic infrastructure zone”, the project proposes an in-depth exploration of housing typologies of all kinds to revitalise the neighbourhood.
