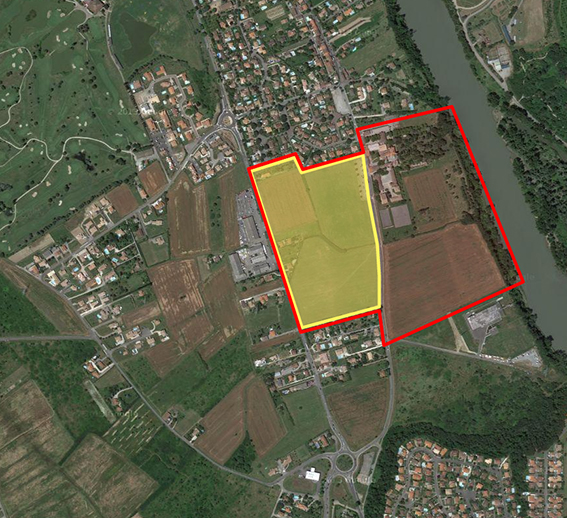Neighbourhood knitwork
Author(s)
AR 357
Hervé Ambal, Thersile Dufaud, David Rupp
Client(s)
Urban community of Grand Toulouse
City of Seilh
Oppidea
AMETIS + IDEOM (housing - B8 lot)
Competition team
Hervé Ambal (FR)
David Rupp (FR)
Thersile Dufaud (FR)
architects
Europan 10 Seilh
runner-up
2009
“Forming and interweaving yarn meshes with special needles to create a fabric.” Roads running North to South link the different geographical centres of the Toulouse conurbation. They weave its principal network, run across the site and define its divisions. These sections gradually separate, reflecting the old strip form of the urban fabric. The gradual expansion runs both west to east and east to west, weaving a “guiding thread” of roads. The gradation offers different routes between city and nature, between the dense and the porous. Natural features are preserved (ditches, streams, hedges). The plots delineate living spaces or empty areas. A square emerges. Amenities take root. Like garden sowings, the living spaces propagate and colonise the site.
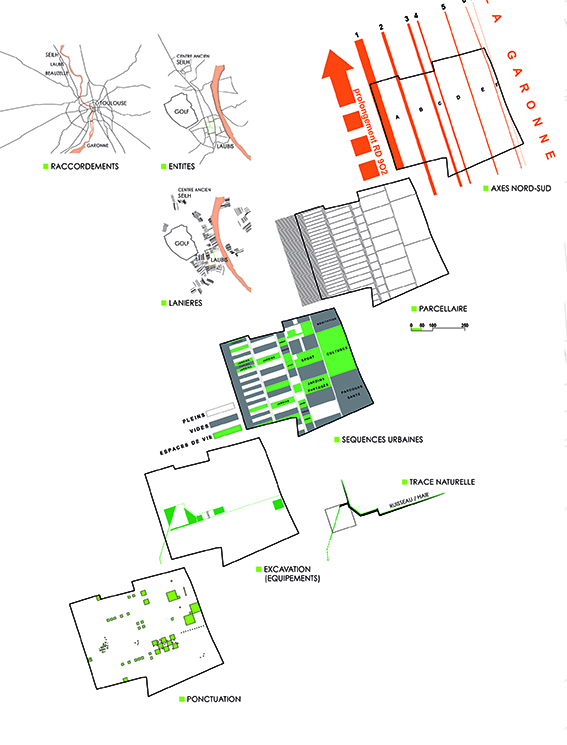
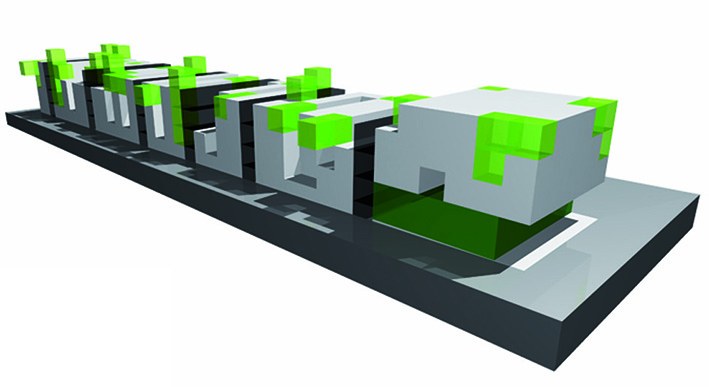
2011-2017
In 2011, the urban community organised a preliminary tender with the three selected teams, to develop the projects in greater depth, test their feasibility and the capacity of the teams to adapt to changes in the site and the community’s requirements. For this phase, the team finally selected, AR357, defined more specifically how the mesh proposed to the competition and that was composed of a flexible mesh connected to the existing fabric, can be inhabited and cultivated. They adjusted the connections to the existing streets, specified uses and ambiences, refined the handling of the edges where they meet existing habitat. Following this tender, a series of urban project management commissions (framework agreements) – including urban project tracking, project management for the public spaces and a feasibility study for a future residential programme – was awarded to the selected team. The Laubis BIZ has been created and the urban community appointed Oppidea as BIZ developer.
In February 2015, the architects submitted a study for the consolidation of the development plan of the Laubis BIZ in collaboration with OPPIDEA, to then continue with the preliminary project as part of the project management for the BIZ public spaces.
During this consolidation phase, they kept the generators principles of the project:
- Cutting the blocks into strips perpendicular to structural axes,
- Landscape transition from Toulouse road in western edge to the Garonne in the East,
- A centrality to the district scale with shops and services.
And they reviewed, as it was the subject of the new order made by the new municipal team:
- The removal of public facilities and in particular the town hall,
- Reduce the density of the project to come back closer to 500 housing (530 today instead of 600)
- Reduce the area of public spaces to optimize the cost of the works.
The masterplan was approved in 2017, opening the way to the next phase of land acquisition, the start of road and public space works and the launch of calls for tenders by lot for housing. In total, the entire area will include 530 housing units, intergenerational facilities, a gymnasium, shops, and crafts.
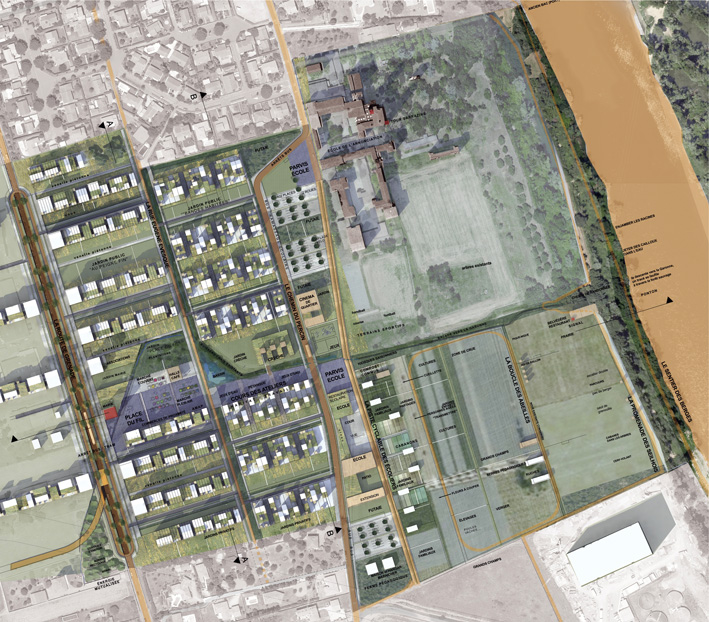
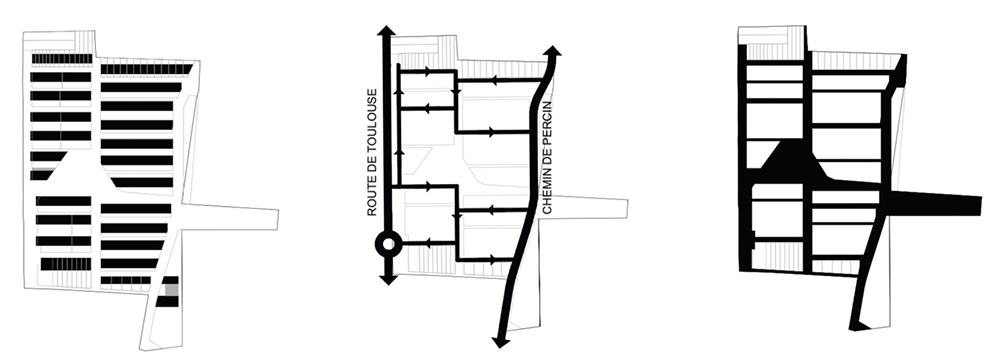
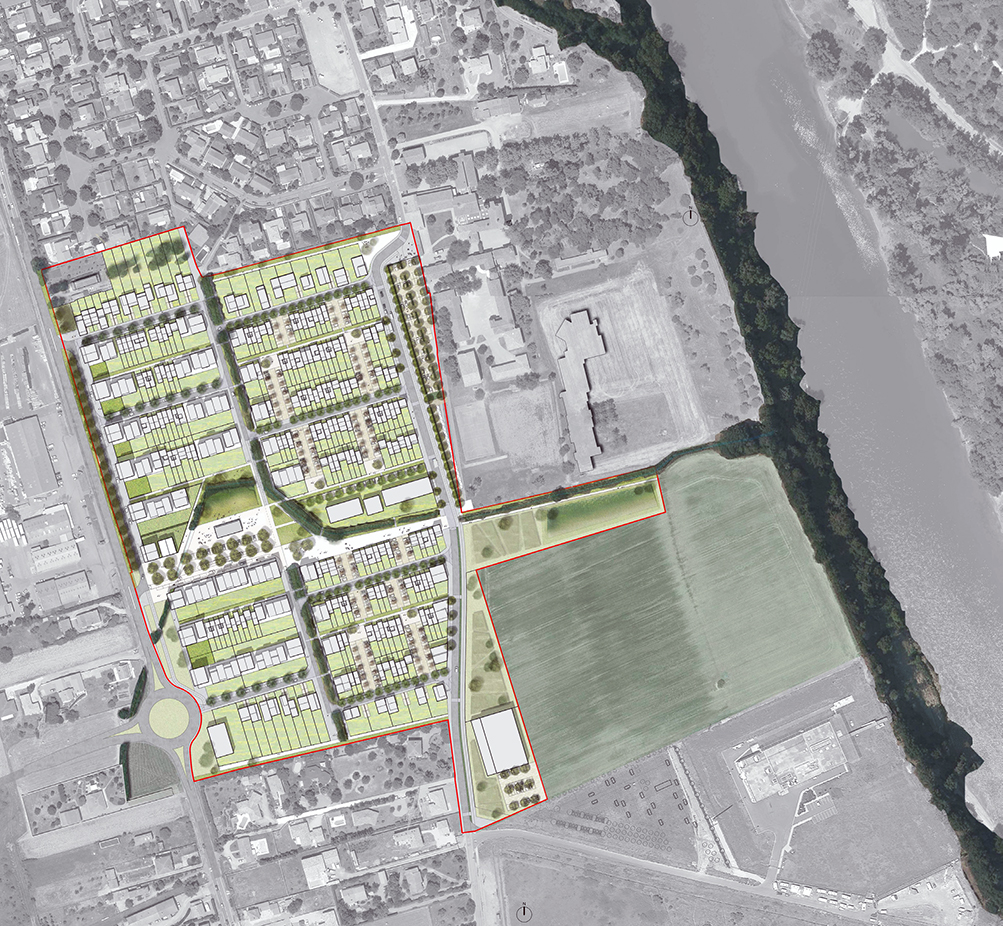
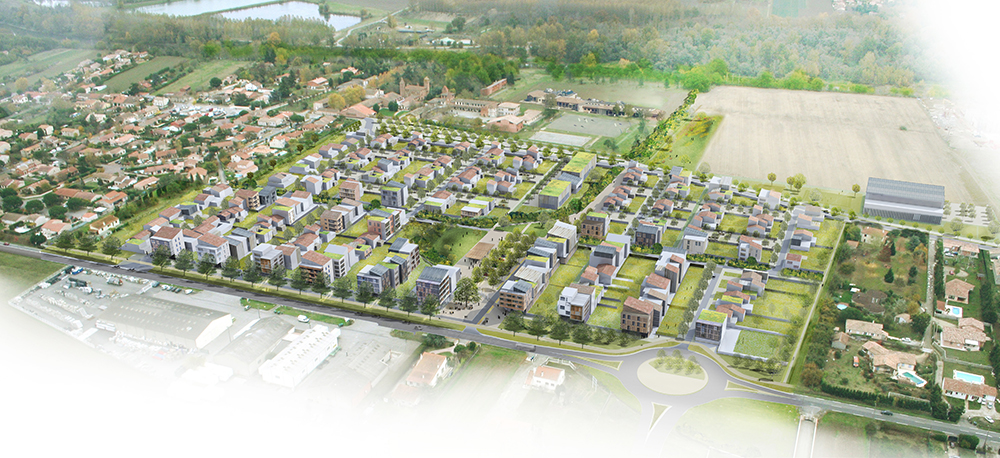
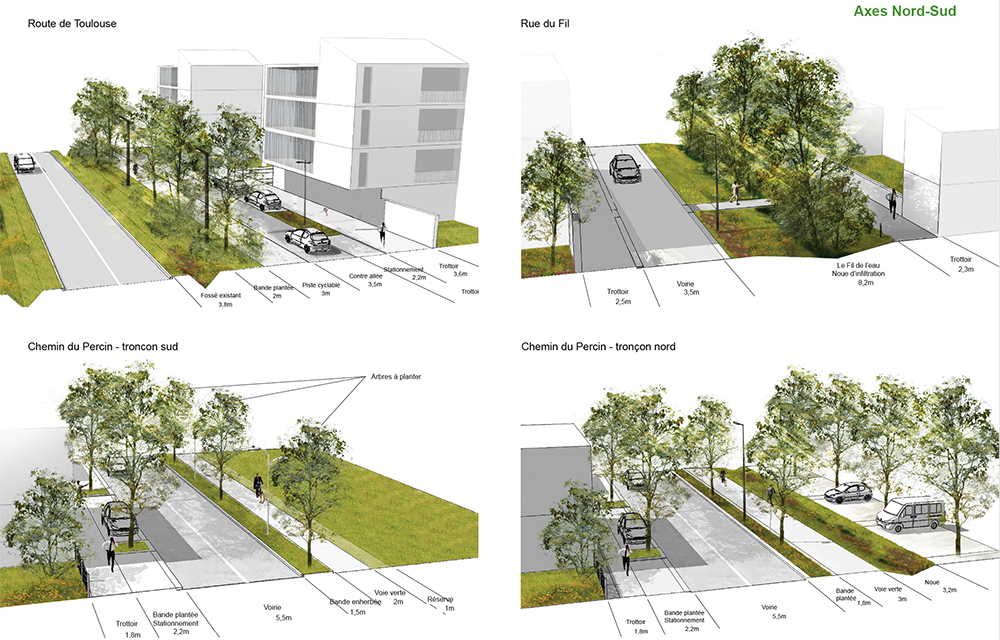
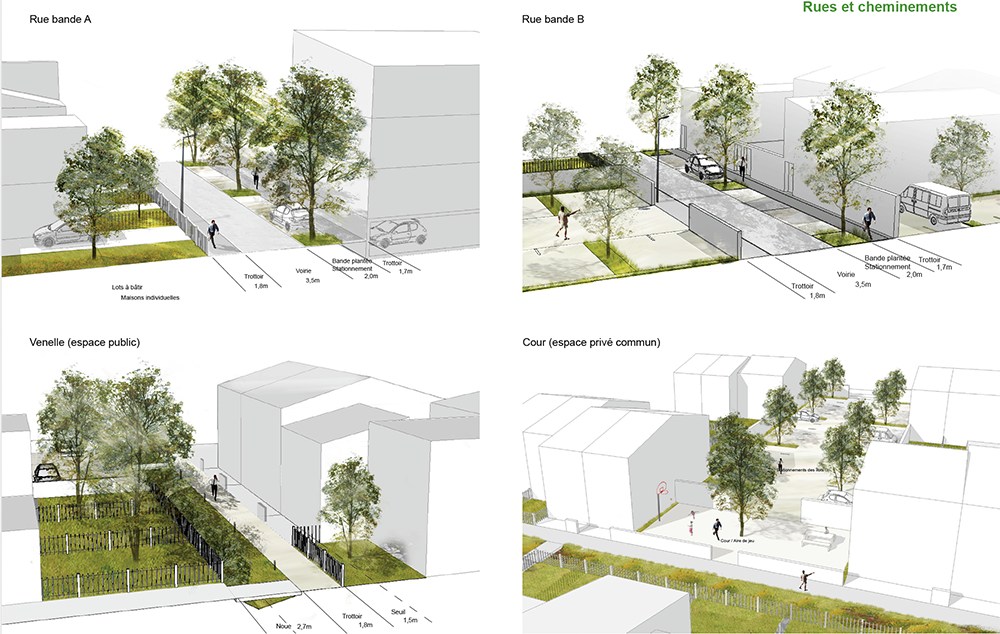

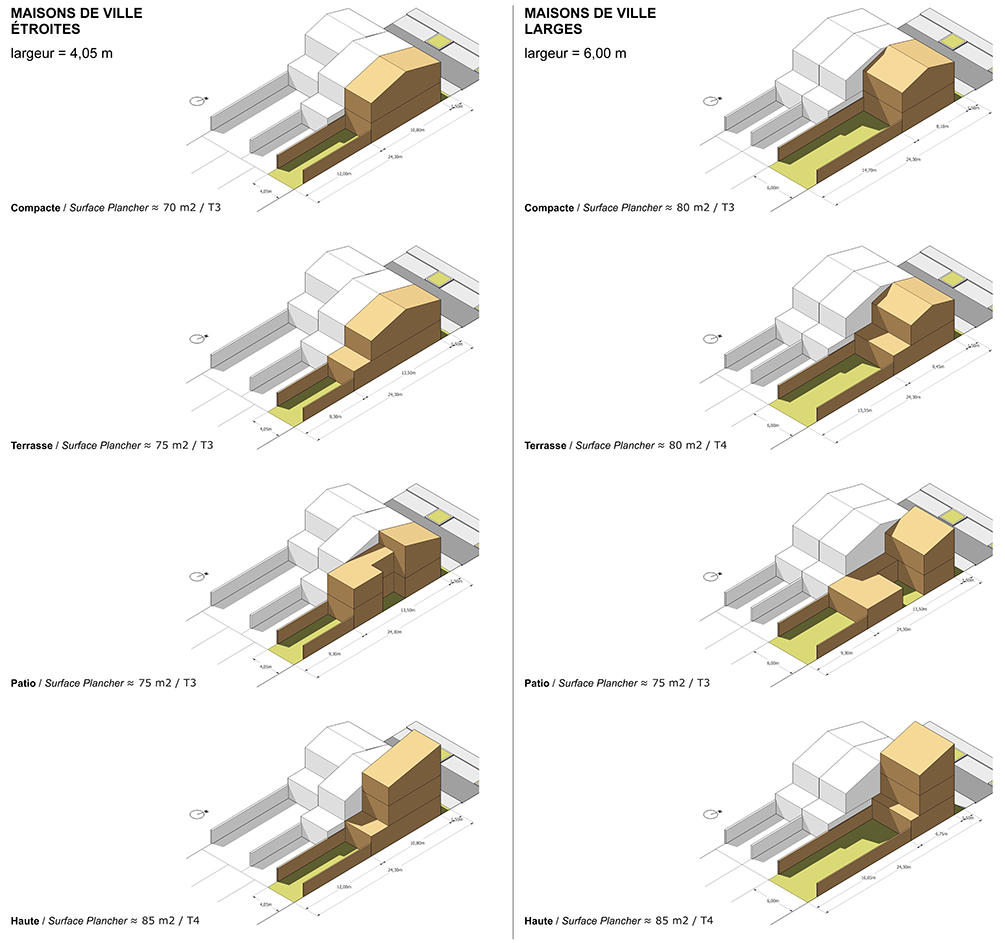
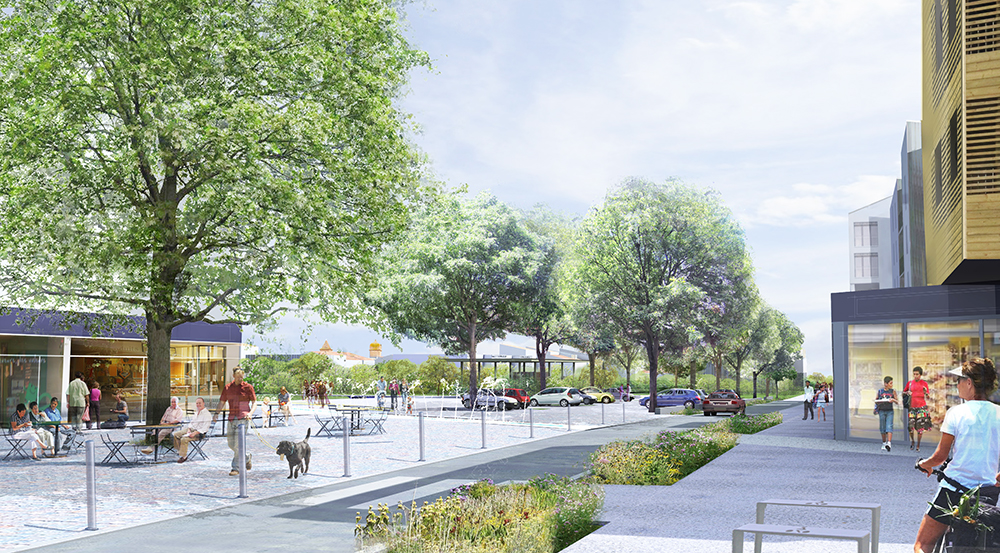
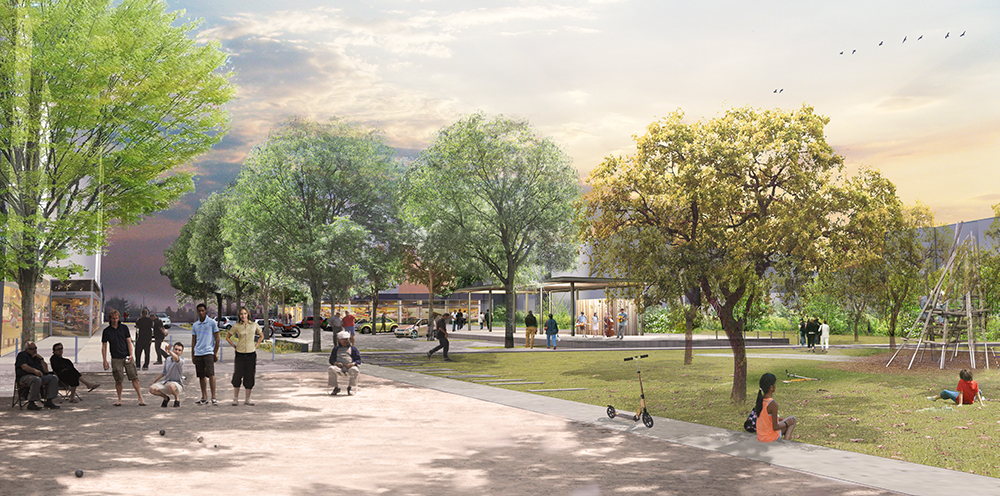
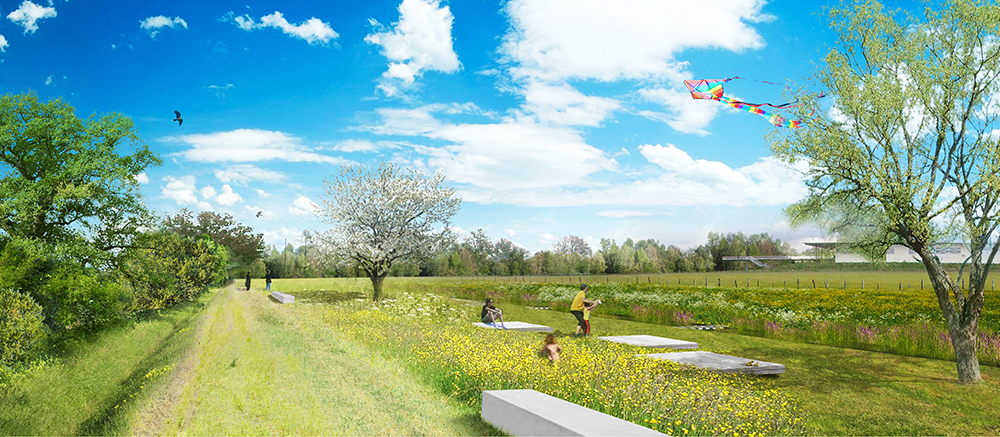
2017-2024
Following the approval of the master plan, the team produced the architectural, urban, landscaping, environmental, and technical specifications for the entire Laubis ZAC and was tasked with coordinating urban planning for the entire area.
The team was then entrusted with the architectural project management of lot B8, which includes eight multi-family housing units and 14 terraced houses.
The construction site took place between 2020 and 2021.
The lots of the B area (closest to the Garonne) are completed and occupied.
Construction of the lots in the A area, including the Jardin du Fil, Place Laubis and the market hall, will take place between 2025 and 2027.
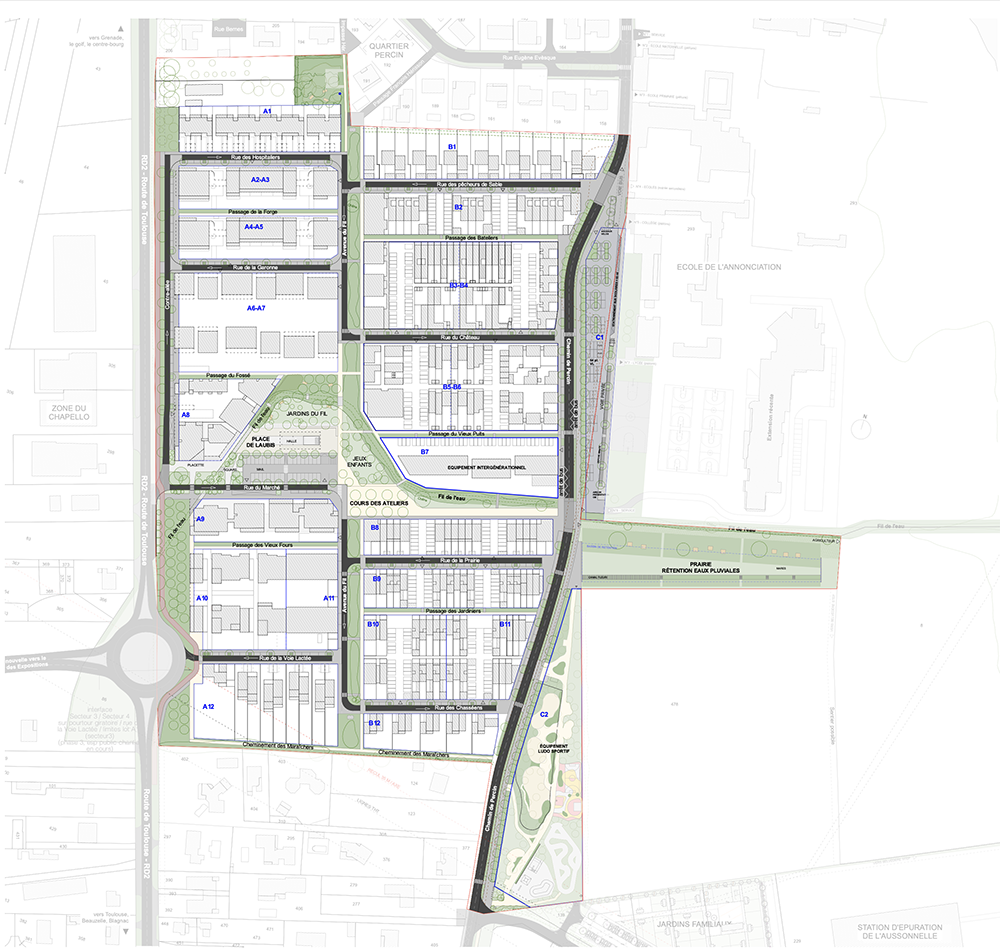
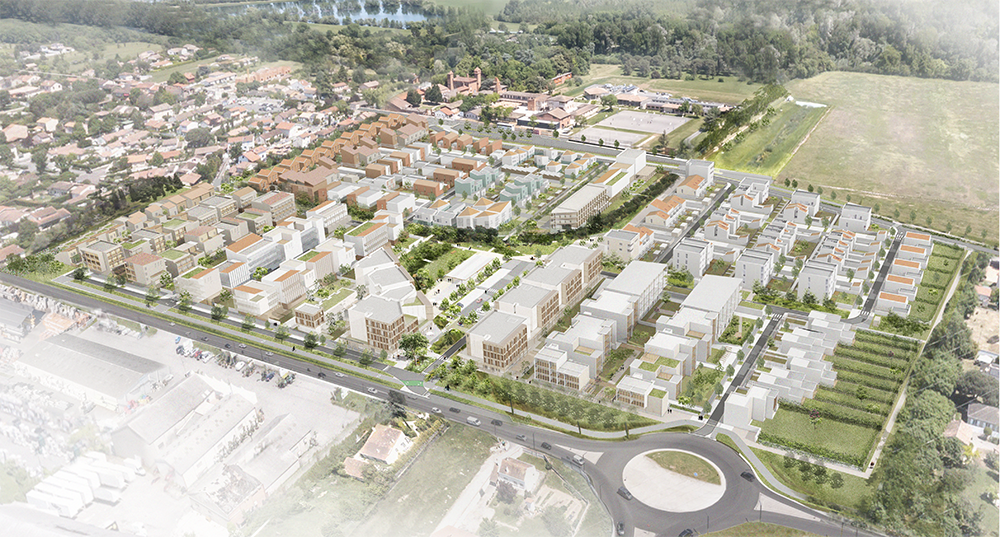
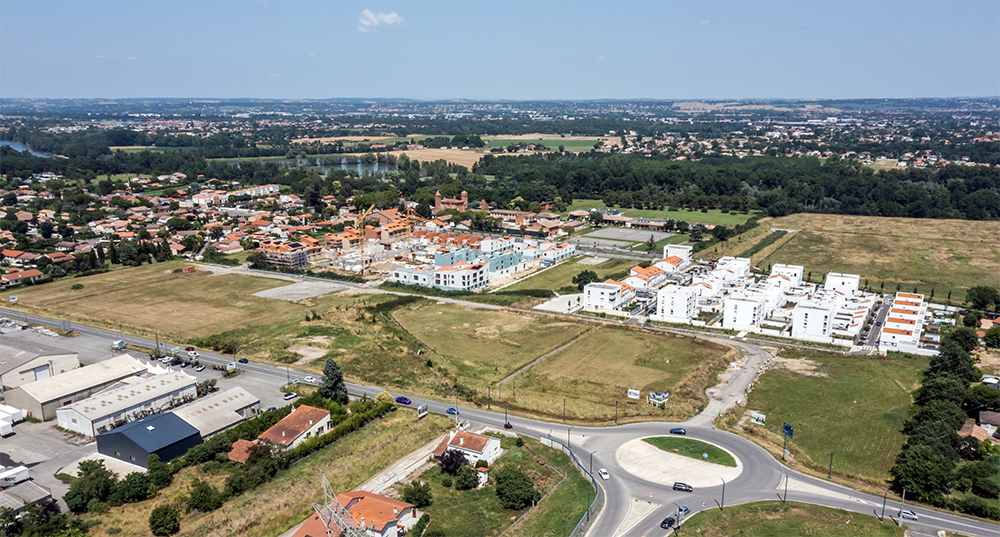
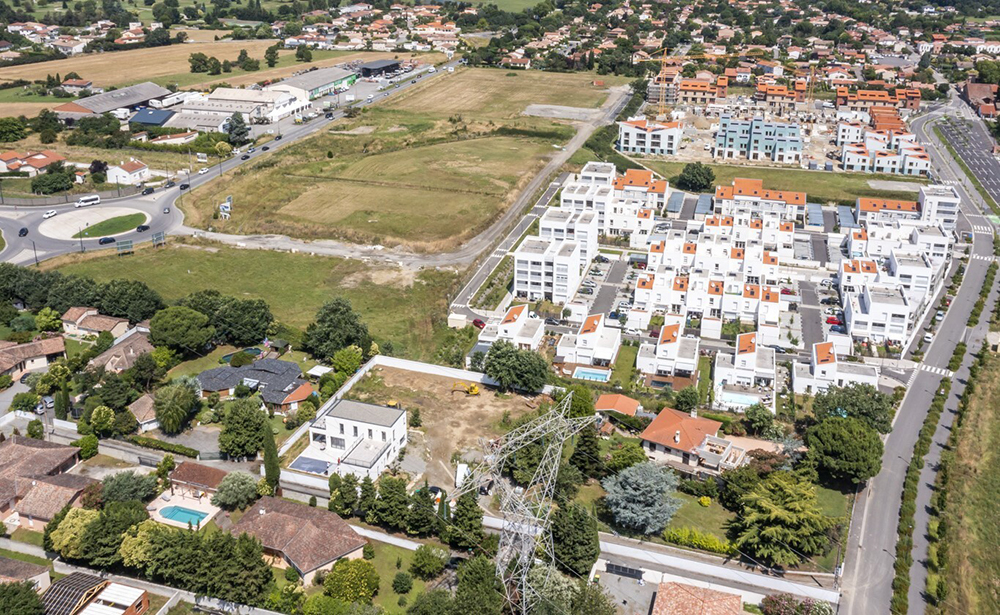
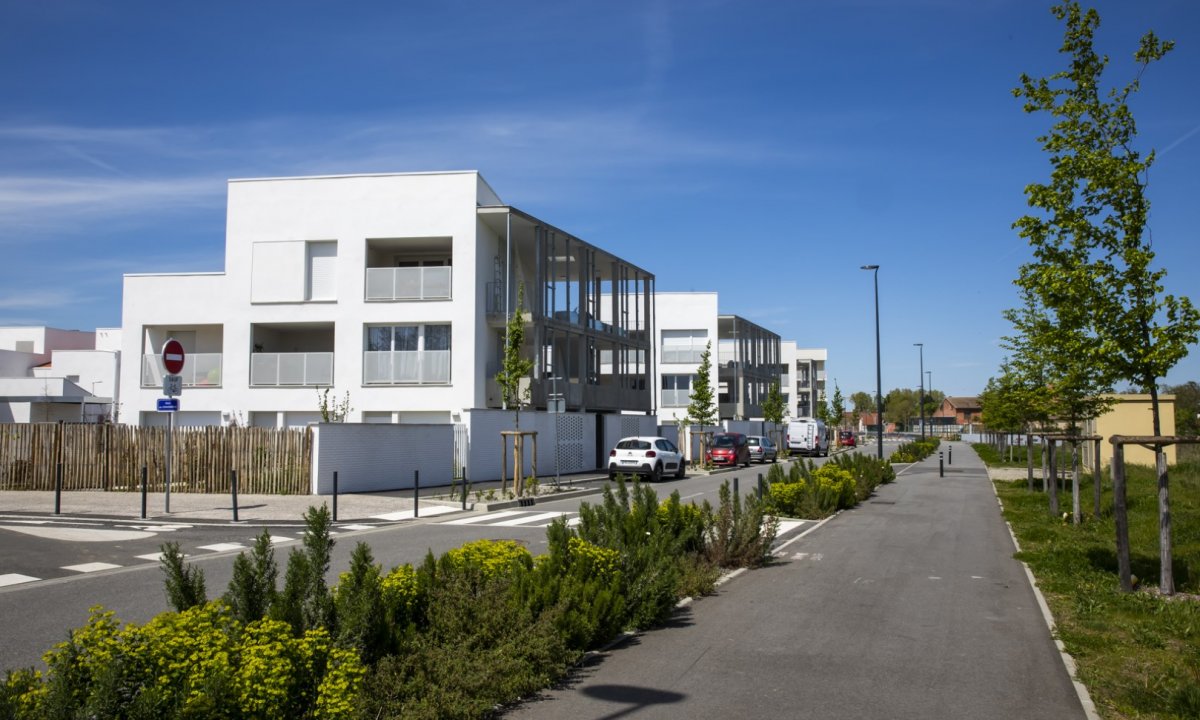
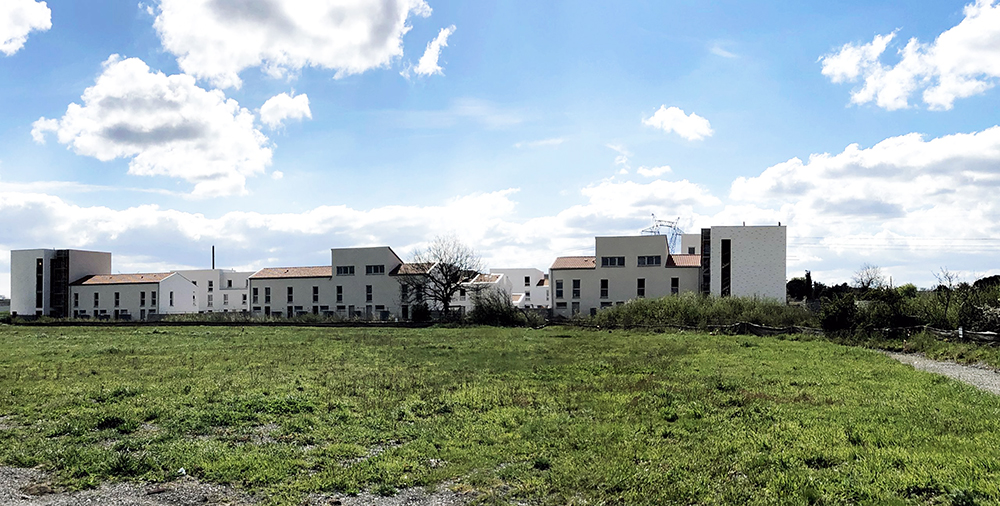
This project is connected to the following themes
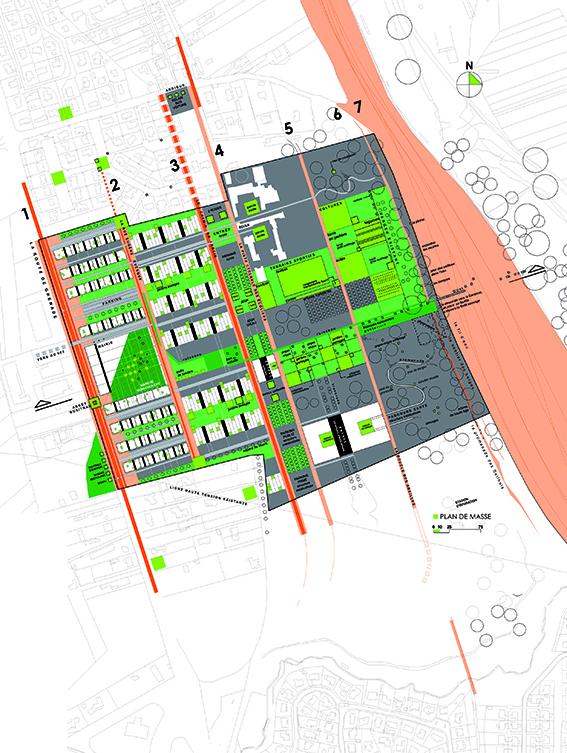
Mobility - Social Fields
Parallel lines, each with a singular design representing the different forms of mobility, act as vectors that generate the design of a transversal urban grid based on agricultural patterns.
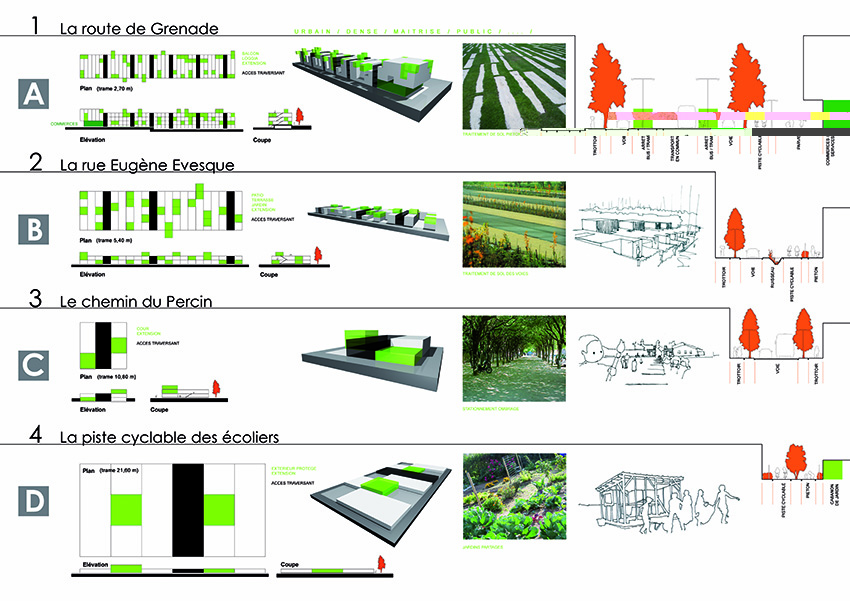
Housing - Typology
The proposed typological variation generates an urban rhythm through its series of shifts and openings: the habitat design is a mix of density and permeability, stability and movement.
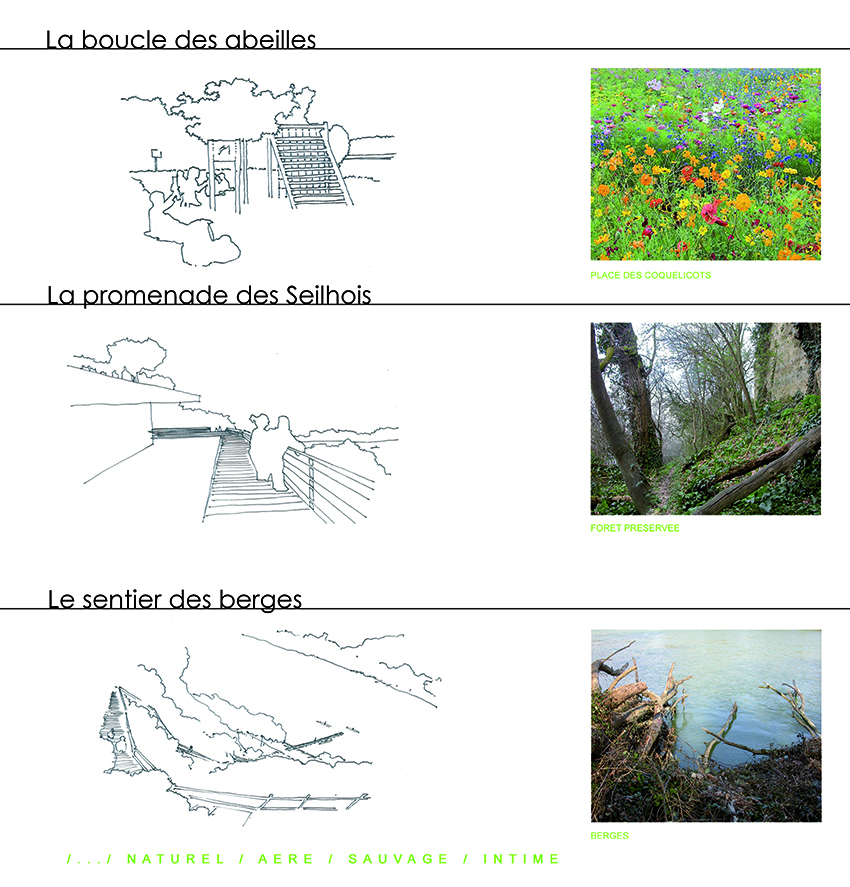
Nature - Topography / ground
A new distribution of plots perpendicular to the Garonne is defined on the existing land, with the potential to guide the whole future development of the district.
