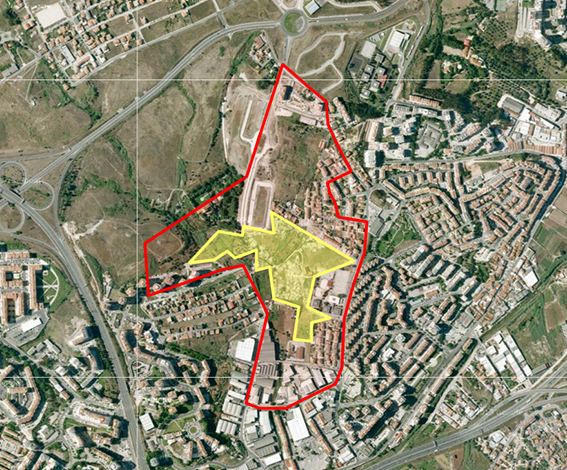Odi-vilas
Sílvia Benedito (P)
Clemens Alexander Häusler (D)
architects
Europan 9 Odivelas
winner
The proposal extends the interrupted street network and introduces a recreational path for pedestrians, bikes and skaters. This circuit connects the dispersed cultural, educational and social institutions of the surrounding fabric. Making ODI-VILAS the core of this new civic figure. A public plaza becomes a gathering place and connects the municipal market with a future light rail stop. The porous surface of the plaza allows two existing streams to pass though and expand during rainy periods. The adjacent flood zones are occupied with small plots that serve for vegetable gardening to support the existing informal vegetable production of the site. This mini-agriculture promotes self-organization and introduces a productive approach to create a sustainable ecological urban zone. Proposed community uses along the public plaza like a kindergarten, playgrounds, retail kiosks and a community center give further activity to the central area offering a new active.
Different housing typologies respond to the demand of low-income market rate housing and of a special re-housing program for the inhabitants of the existing shacks. The re-housing units allow for expansion over time while families grow and provide agricultural gardens for sustainable self-support. Traditional methods of “Low-Tech” such as cisterns, shading, wind wheels and non-sealed surfaces are used.
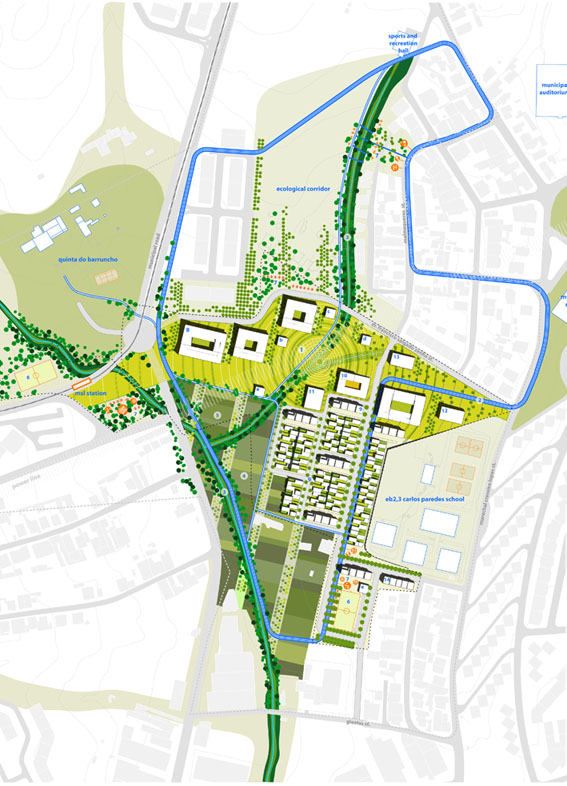
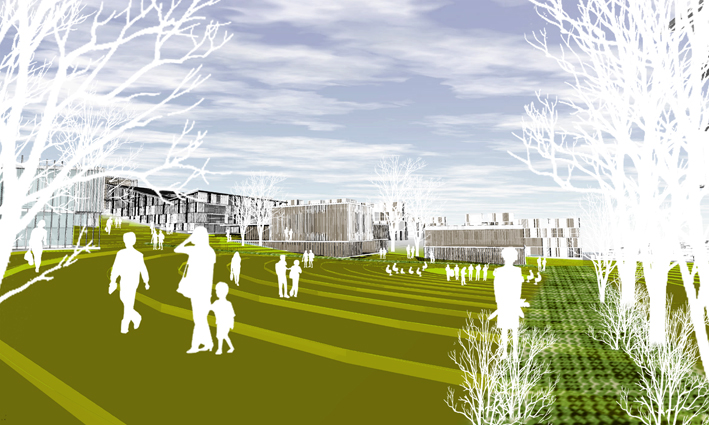
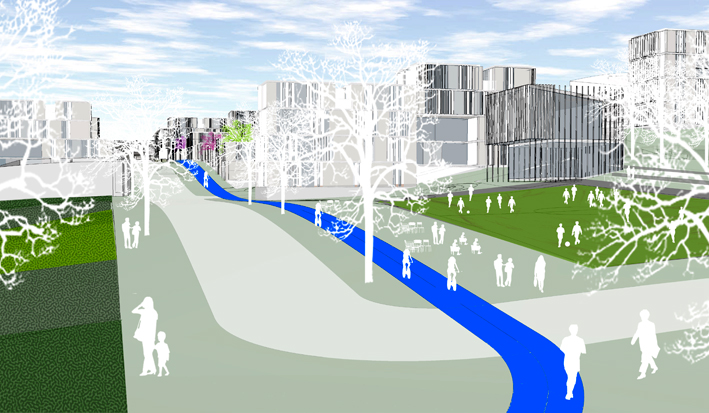
This project is connected to the following themes
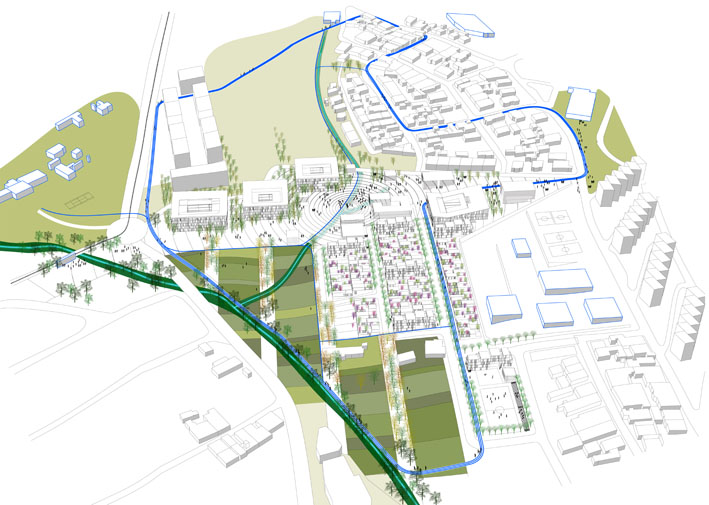
Mobility - Interface
By linking up the currently discontinuous network of streets and creating a new central square, the project reconnects the site to the neighbourhood and creates a micro-polarity, thus giving an identity to the place.
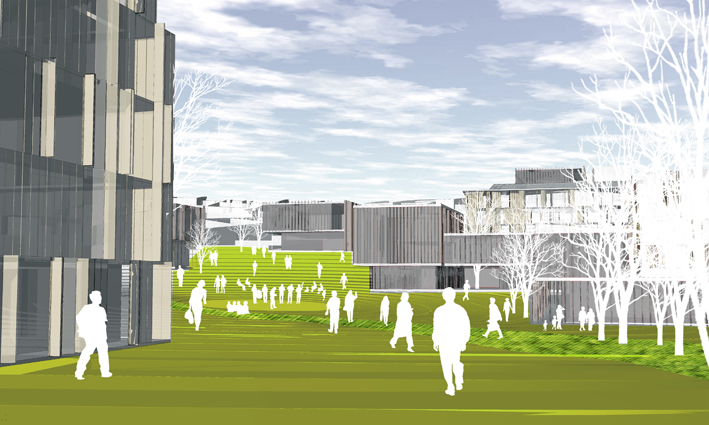
Shared spaces - A Frame for social life
The new centre constitutes a public space open to the different routes that converge on it, and works with the topography to maintain a strong and assertive central character.
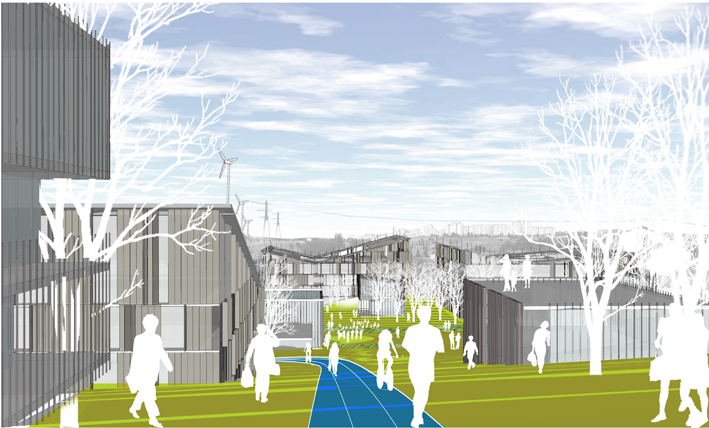
Housing - Typology
The project proposes a variety of typologies to meet the demand for social housing and the needs of the rehousing programme for families living in barracks. These new units are designed to be flexible and low-tech.
