OPEN
Implementation Team
Ramon Bernabe Simo (ES), architect
Tomas Labanc (SK), architect
Client(s)
City of Amstetten
ÖBB
Competition Team
Ramon Bernabe Simo (ES), architect
Tomas Labanc (SK), architect
Europan 12 Amstetten
winner
Team point of view
“When the future is unknown, the most logical course of action is to propose something flexible.” Cities are dynamic and ever changing entities. If we assume that a city experiences positive growth over time, the most important goal in planning is to ‘control’ or ‘predict’ which direction and form the urban growth will take. By creating a series of flexible typologies that could work for very different programmatic scenarios, we allow change of use in the future and foster mixed use. With a strategy of different typologies, the sites will grow organically to generate diversity. It will eliminate districts that ‘die at night’ by providing 24/7 activity, creating rich spatial qualities and most importantly, a diverse community of people. We believe in the natural complexity of life.
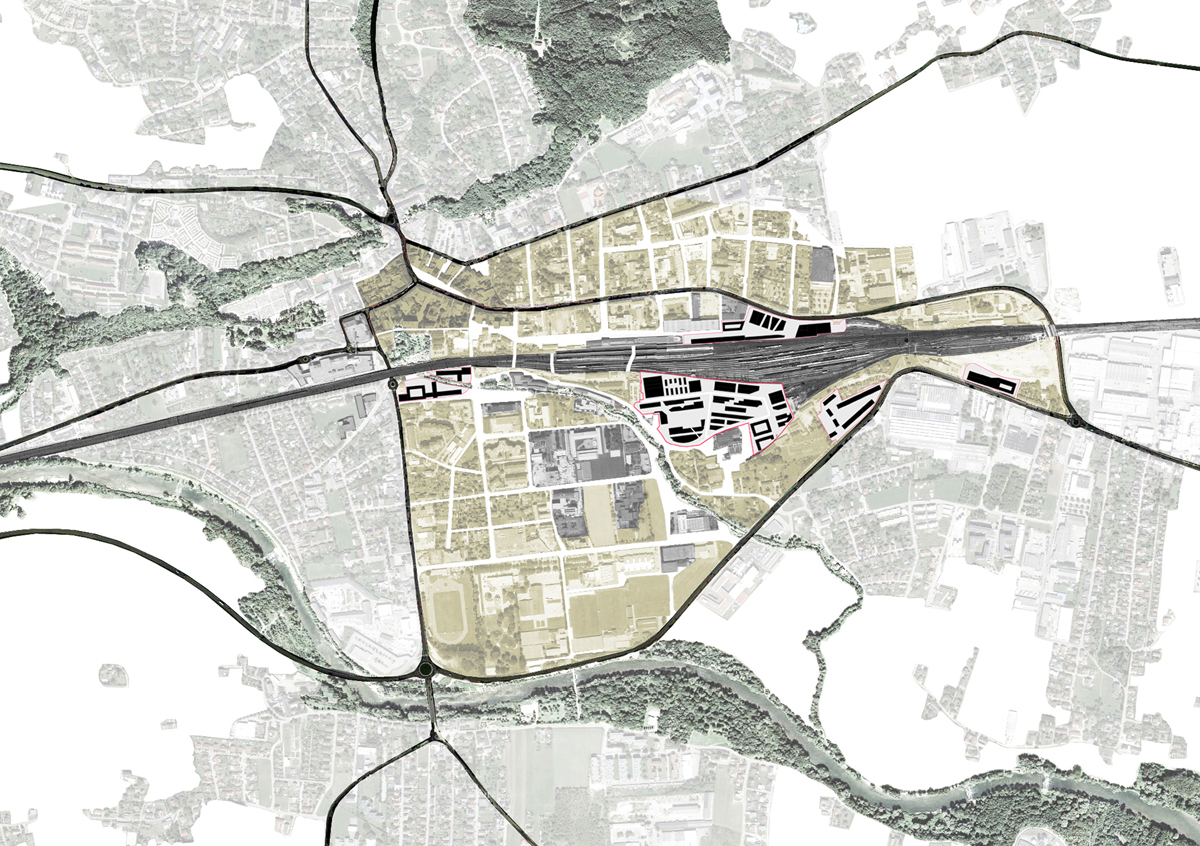
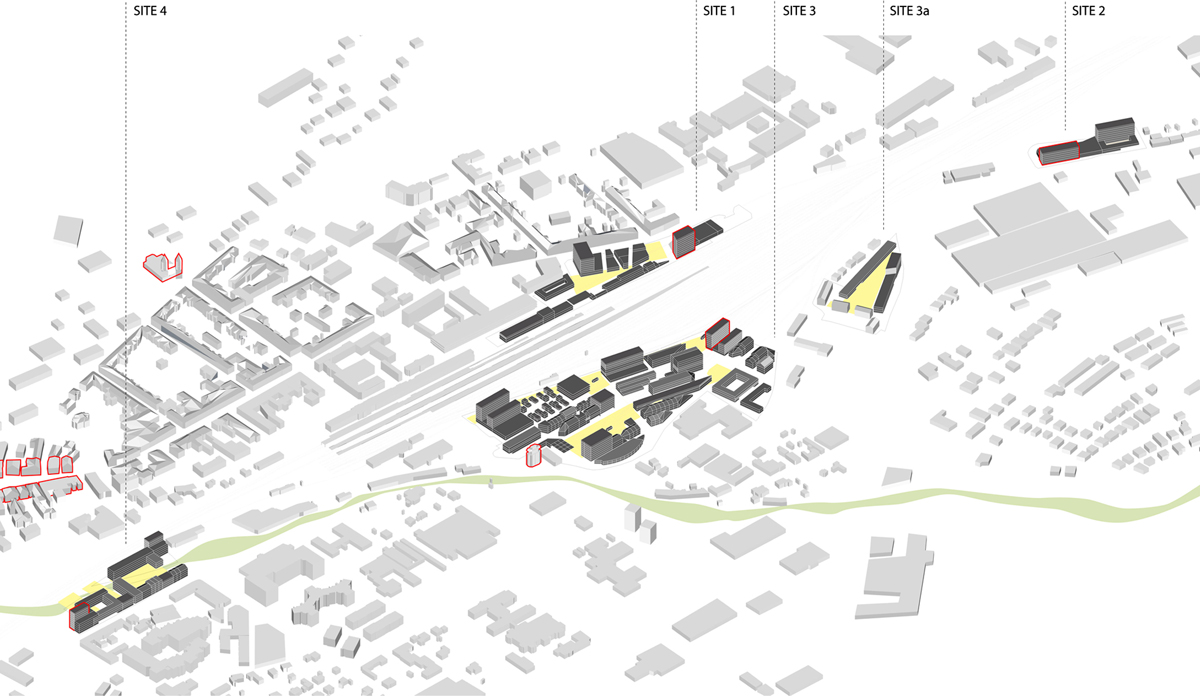
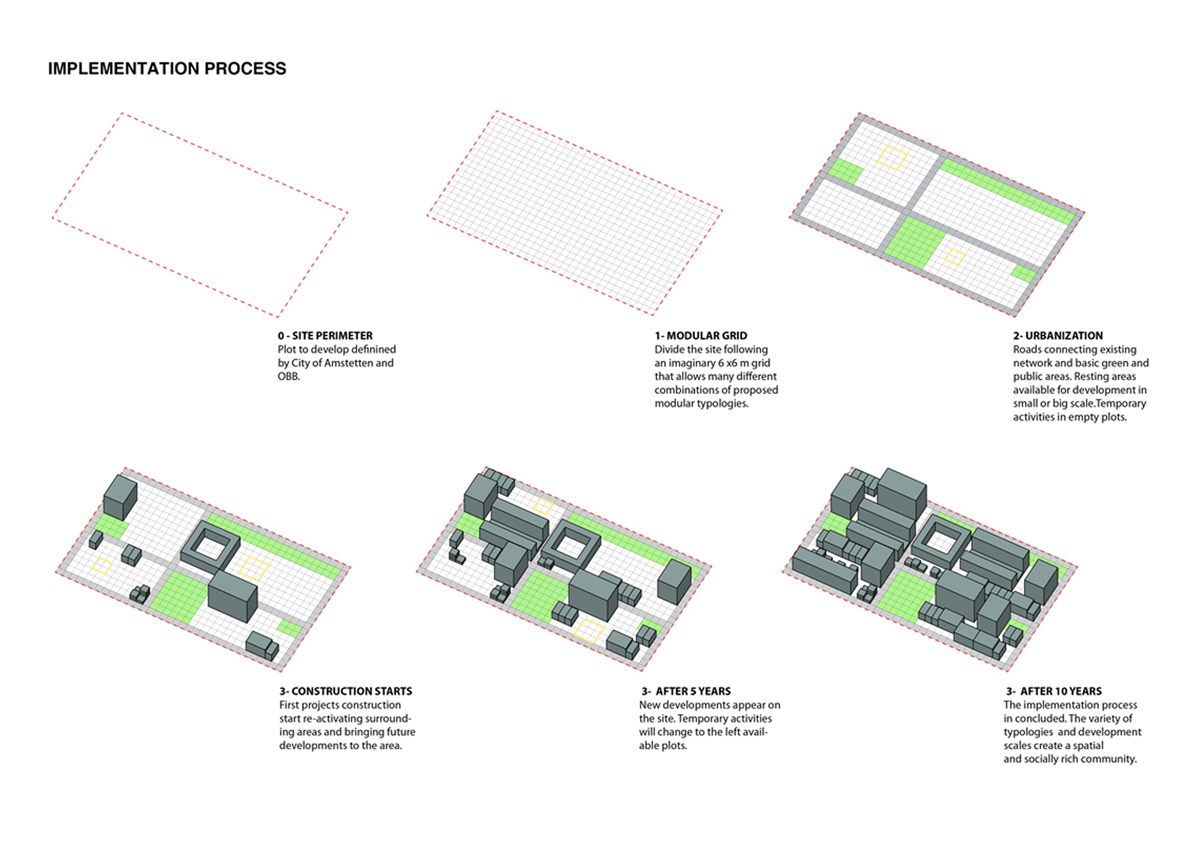
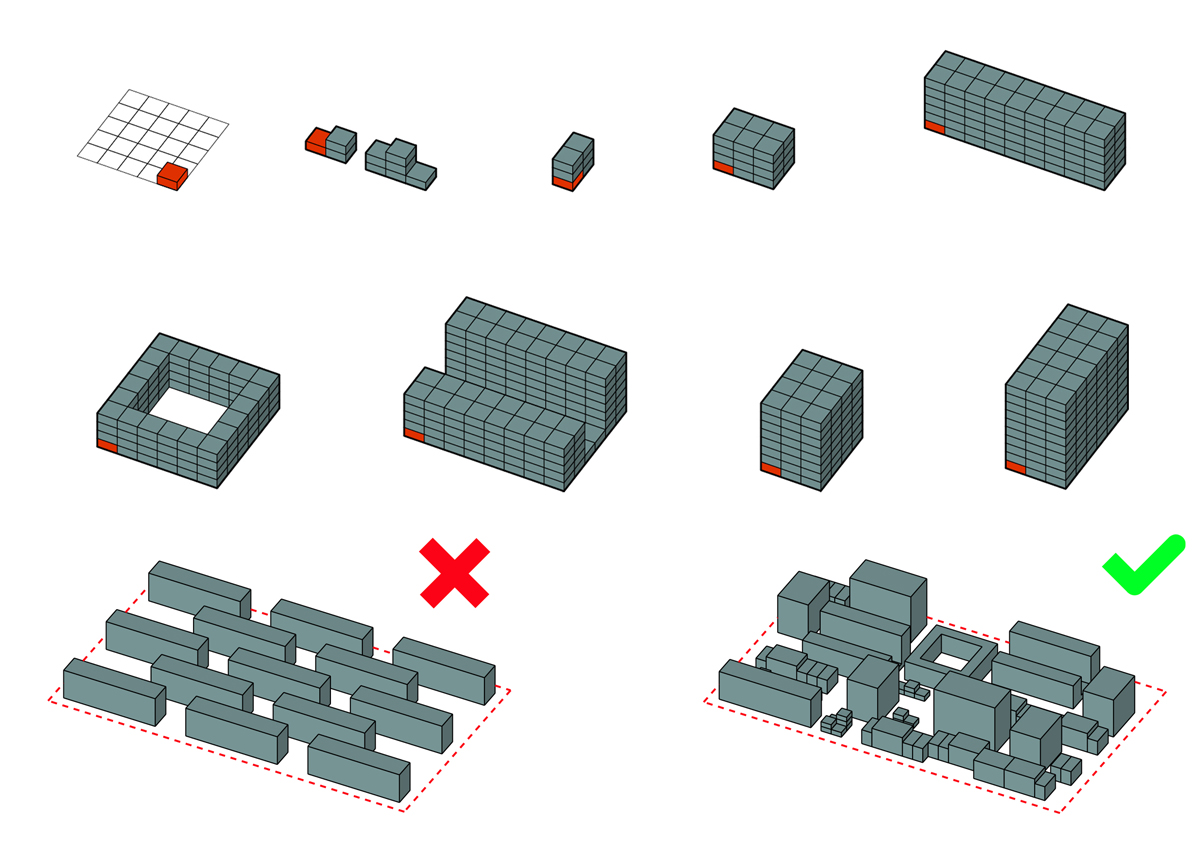
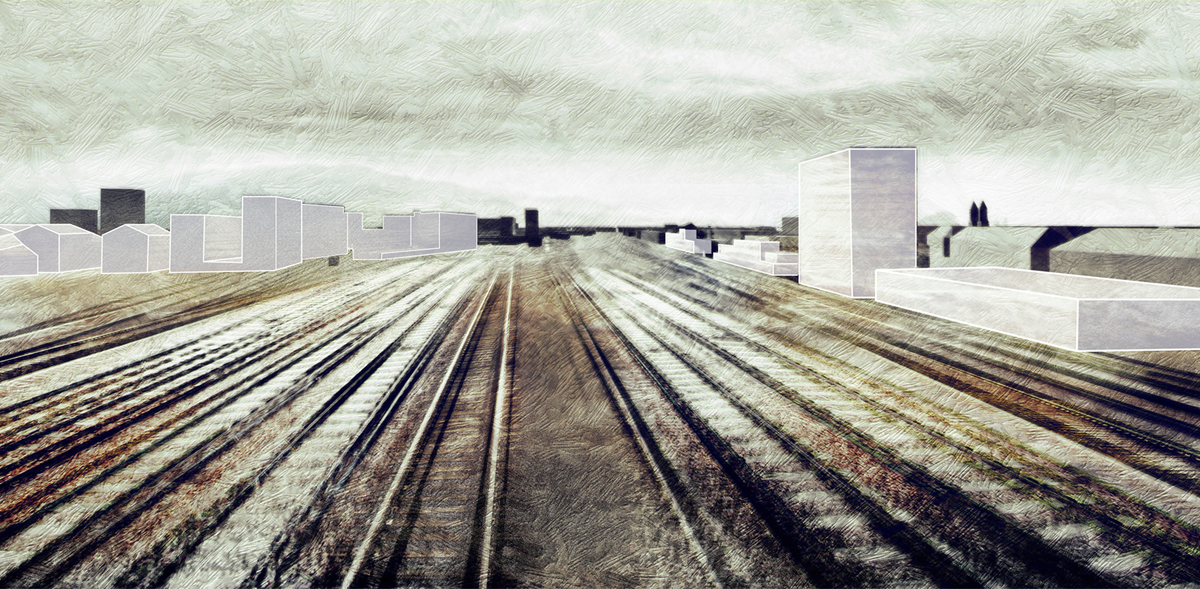
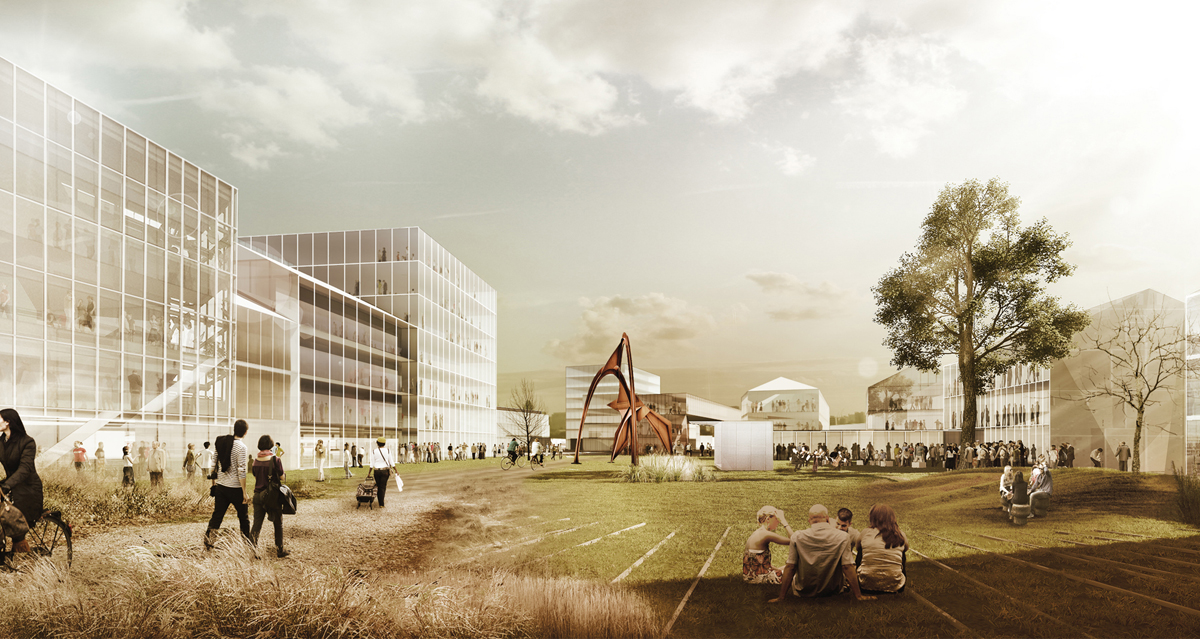
2014-2018
Following the competition, an implementation process began with an initial workshop involving the city, ÖBB, and Europan Austria. During this session, the stakeholders refined their vision and ideas regarding density, programming, and mobility, enabling the team to continue developing the project based on the winning competition entry.
The team subsequently signed a contract with ÖBB to develop an urban planning concept for the five sites proposed in the Europan competition.
Over the course of that year, eight workshops were held to evolve the initial project into a more precise and detailed urban proposal. These workshops allowed for adjustments to the built areas to meet density and programmatic goals, improvements to building typologies to accommodate various functions, and enhancements to the quality of public spaces and mobility. The core ideas from the Europan competition—flexibility, mixed uses, and variations in urban forms—were maintained throughout this initial study.
The team was then commissioned to develop the master plan for four out of the five sites, based on the urban concept, while also integrating new parameters defined by the involved stakeholders. On the largest site (Site 2), for example, it was requested that the former train depot—a landmark semi-circular building symbolizing the town’s railway history—be preserved. Meanwhile, the overall program remained intact: a diversity of uses, with a strong emphasis on the work/life connection.
The City of Amstetten approved this master plan and formalized it into a legal planning document, thus launching the development of the four sectors, each with its own distinct identity:
- Site 1: "Am Magazin" – a healthcare hub including medical services, housing, retail, and public spaces
- Site 2: "An der Remise" – a central hub featuring high-density housing, shared spaces (fitness, coworking, events), restaurants, rooftop amenities, etc.
- Site 3: "Am Stellwerk" – a logistics and office area connected to the railway network
- Site 4: "Am Mühlbach" – a green, residential neighborhood by the water, within walking distance of the town centre.
The team's mission concluded with the approval of the master plan by the city.
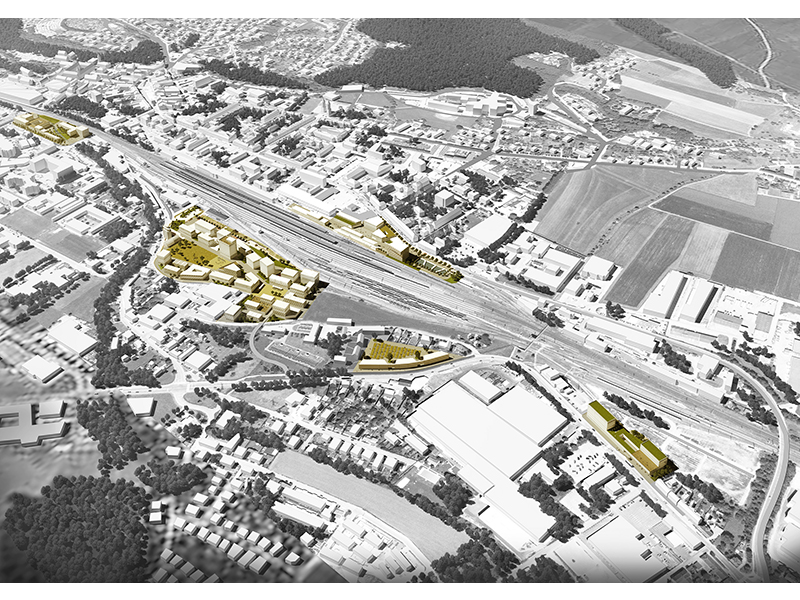
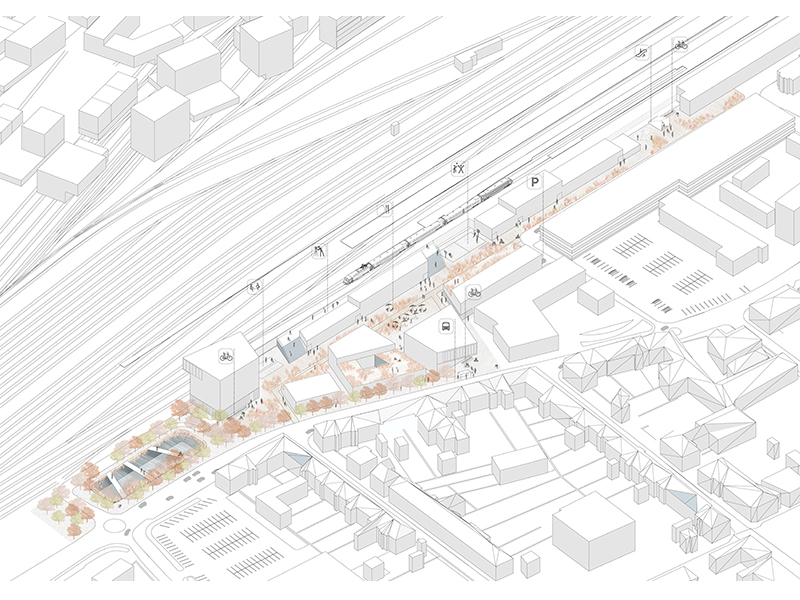
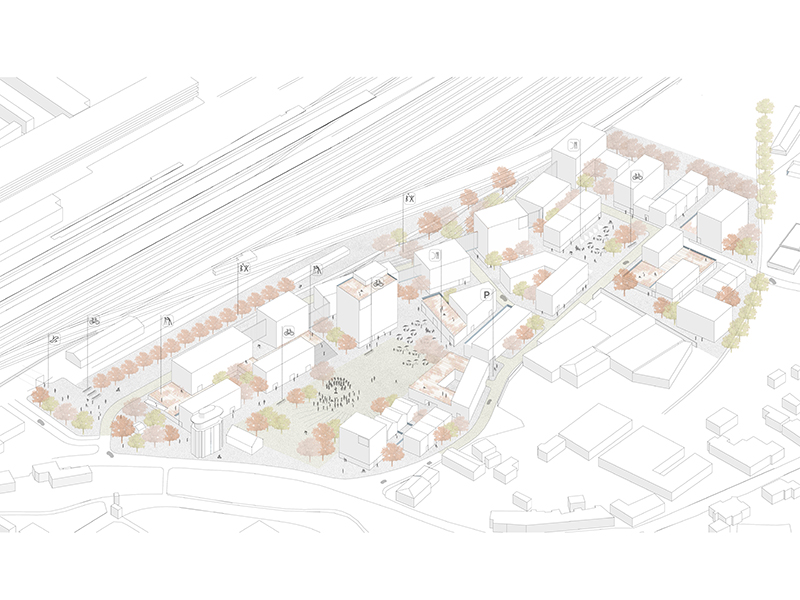
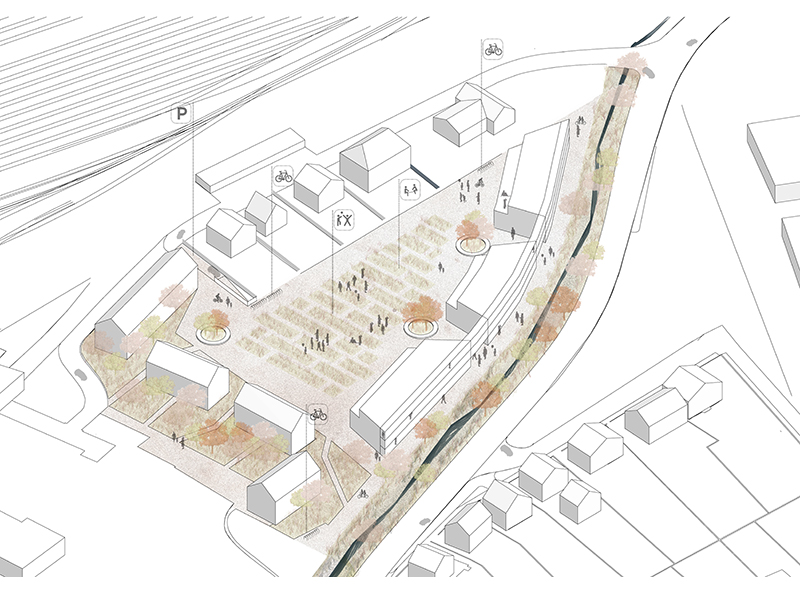
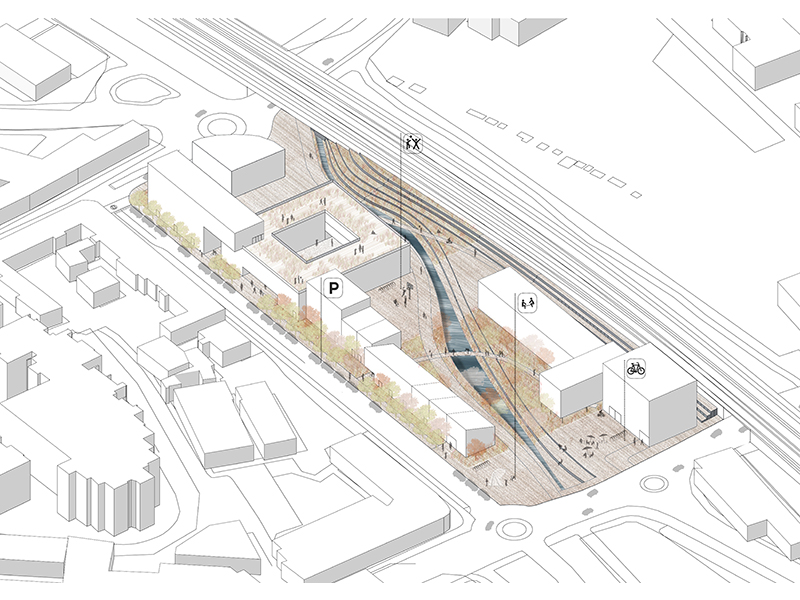
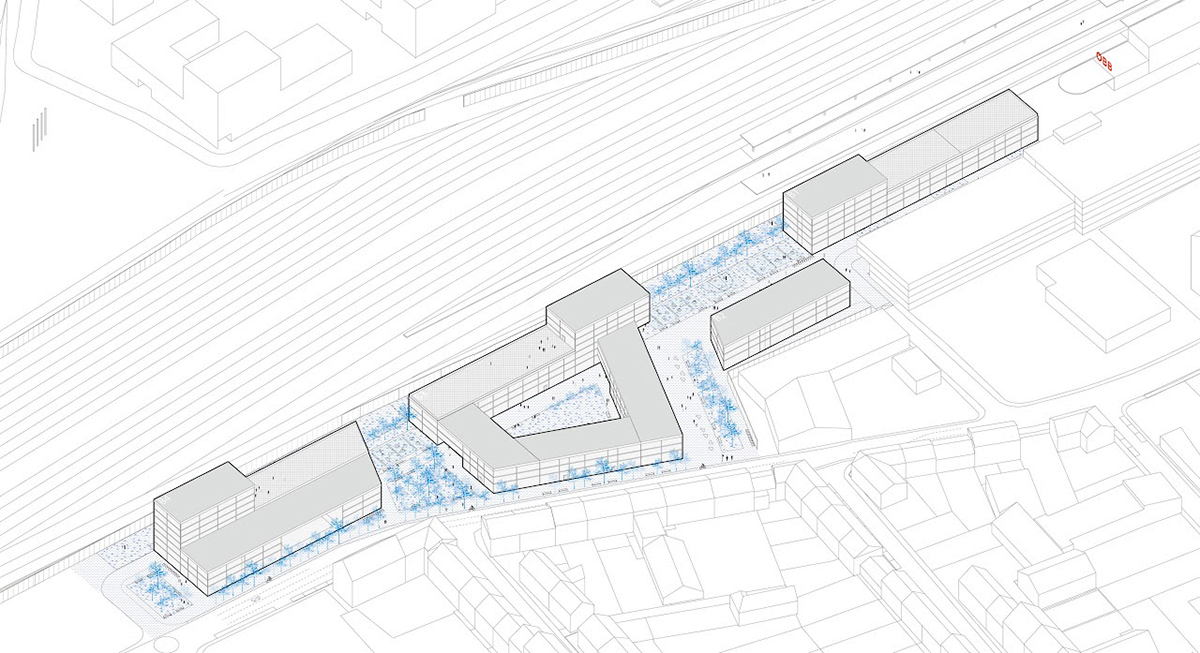
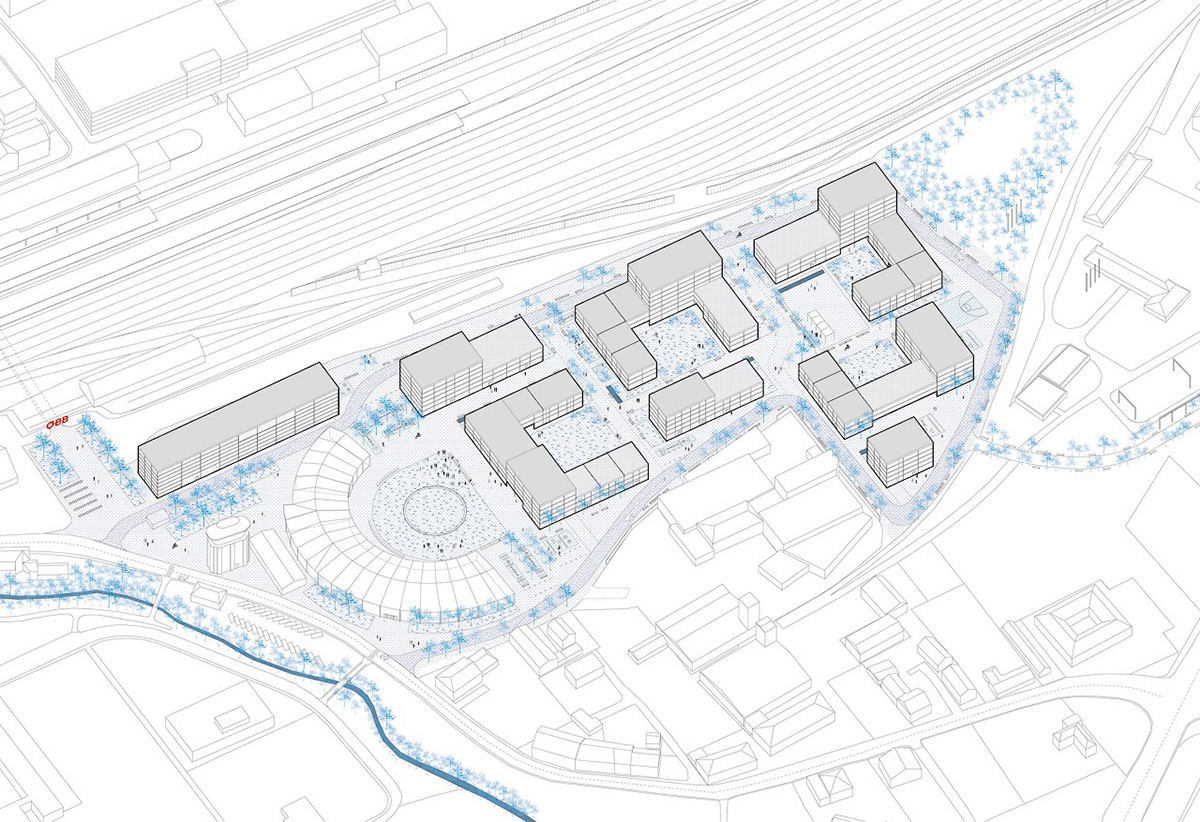
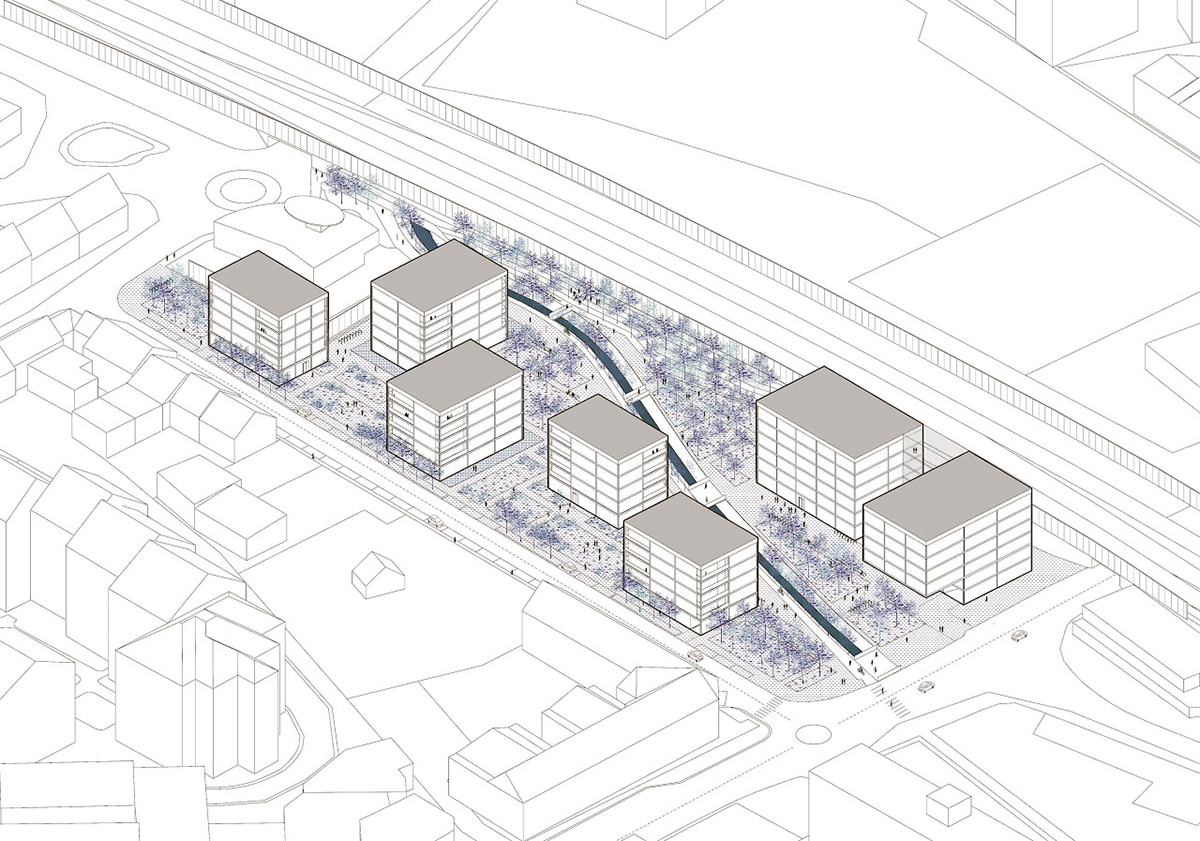
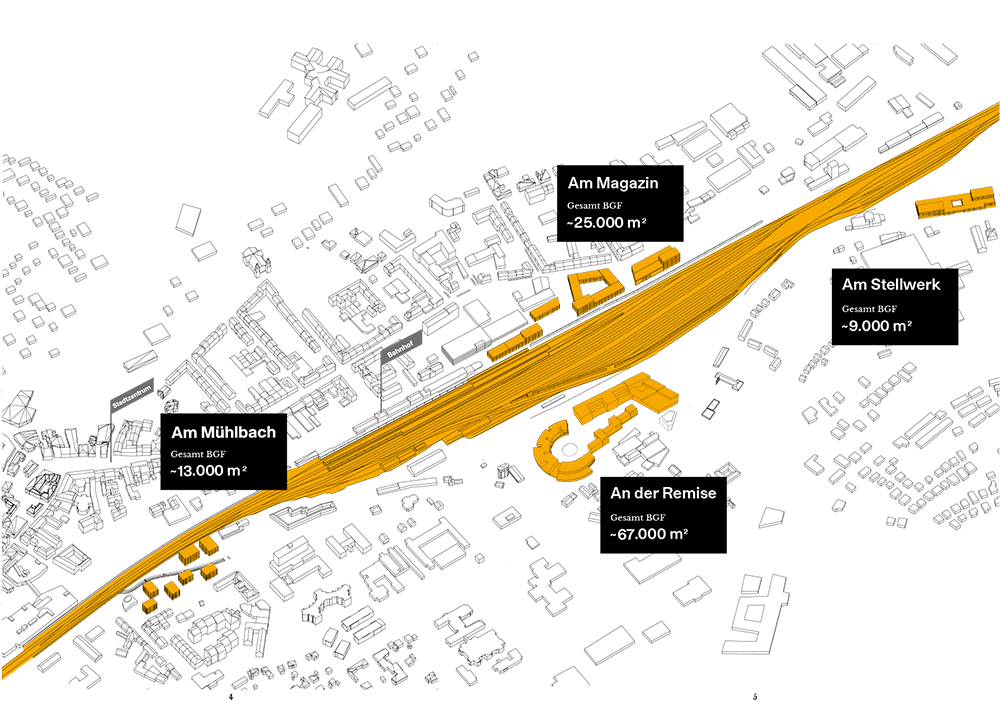
Site informations
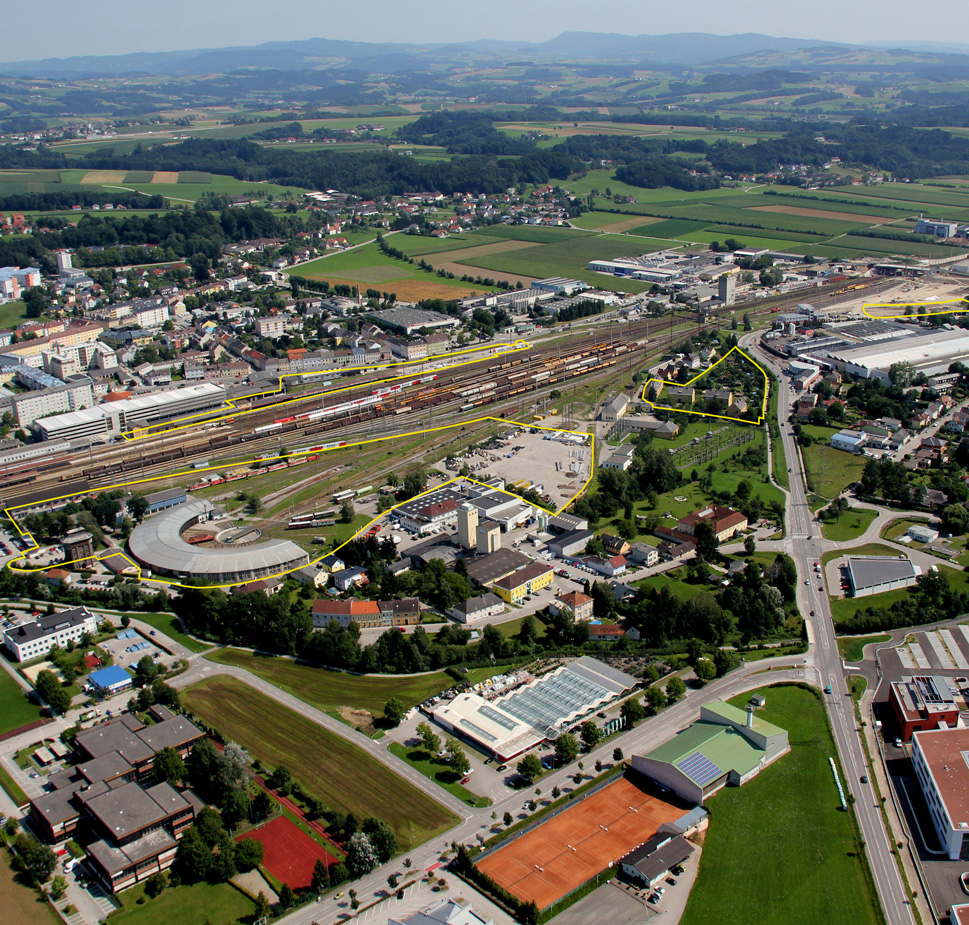
Amstetten
Synthetic site file EN