Paromlim City
Author(s)
Mathias Bastiansen (BE)
Stijn Boon (BE)
Tom Cortoos (BE)
Bart Hollanders (BE)
Client(s)
Gryphon Capital DCI, Canada
Competition team
Tom Cortoos (BE)
architect
Europan 8 Zagreb
winner
2005
The Paromlin site holds an important position in the city matrix but is completely cut off from the city centre by the railway tracks. The site marks the crossing of two major entities (rail tracks and central axis) and connects different parts of the city; the historical upper town, and the new city with the big institutions. To mark the important position of the site in the city matrix an hotel programme will be put in a slender highrise building enjoying 360° views of the city. The central green axis is continued towards the railway and gets a formal ending in a lowered plaza giving the axis a spatial and programmatic focus as it has on the other side with the station.
To ensure a good connection and to have the station working as a generator for the Paromlin site and other sites on this side of the tracks, an underground connection is created. It connects the station square with the lowered plaza on the south side. The passage is animated by connections to the tracks and station hall and by shops and cafés.
The new lay-out for the site with its fine grain and mix of relatively small-scaled buildings and outdoor spaces is inspired by the existing industrial complex. The existing structure is continued in the new plan.
While all the big institutions south of the railway tracks are housed in big and clear volumes, the Paromlin site is treated with a finer grain. The buildings and open spaces form a unity while at the same time leaving the site very open and transparent.
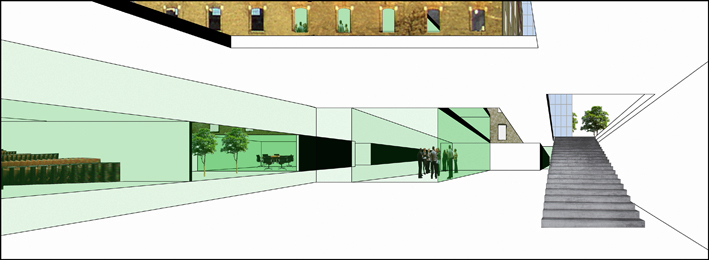
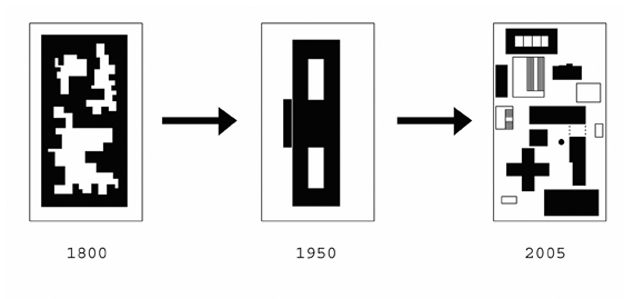
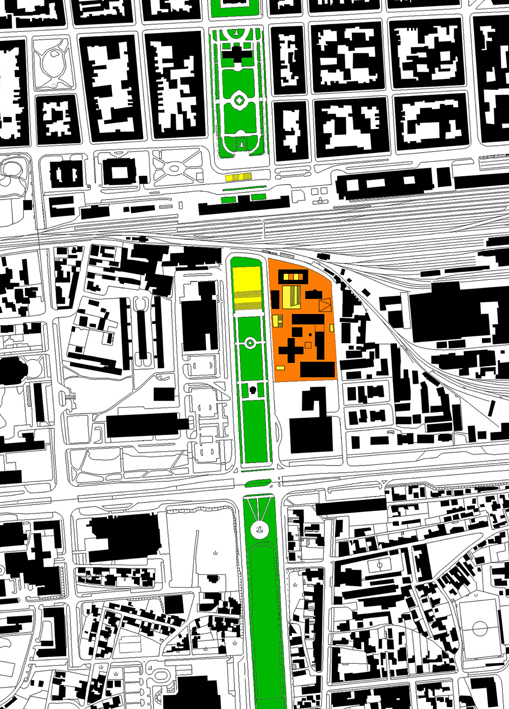

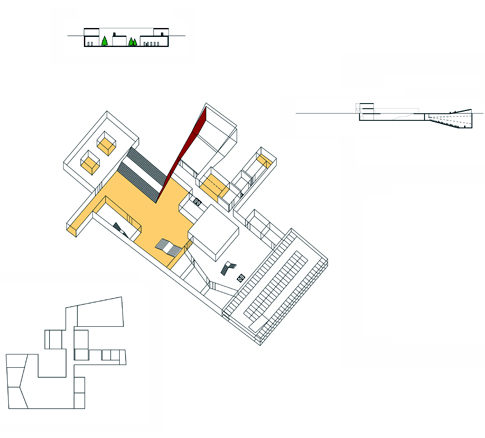
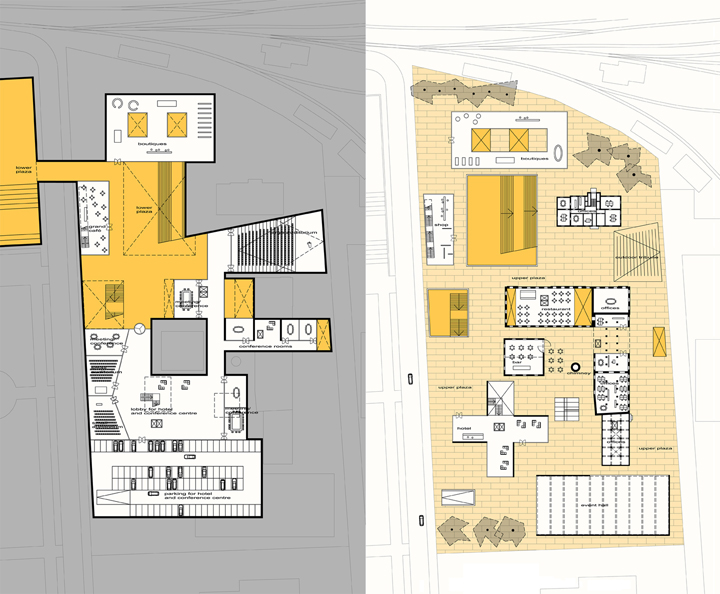
2007-…
The team continue its work of establishing a central green axis in order to ensure good spatial continuity within the urban fabric. The new buildings adopted the scale and shape of the industrial buildings, achieving a fine-grained open structure to contrast with large-scale institutional buildings nearby. The team is currently adapting the building layout to include more residential buildings and offices instead of the competition’s cultural and convention programmes. In addition, the possibility of incorporating public transport networks into the project is being examined.
The implementation process began in 2011. Its future depends on a successful dialogue between the architects and city services to find a middle path.
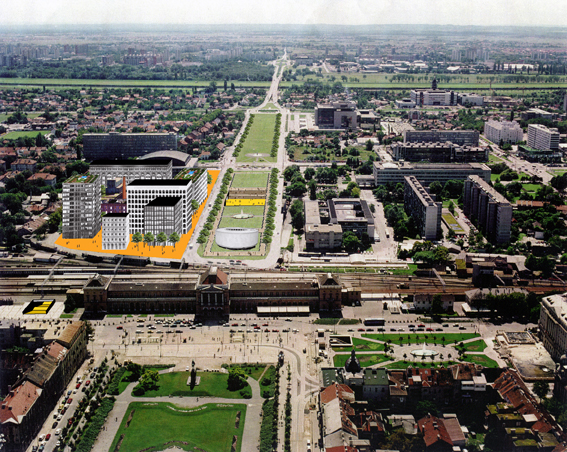
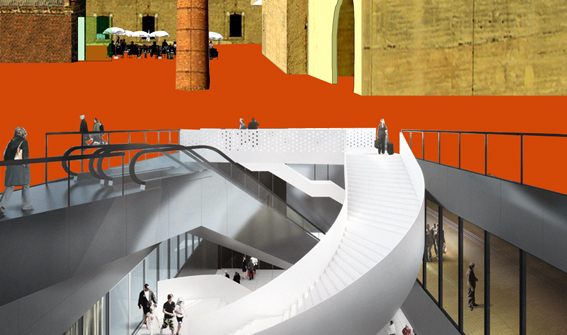
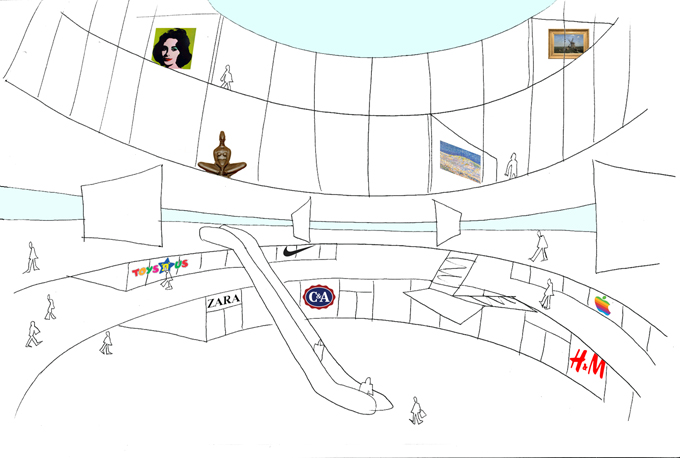
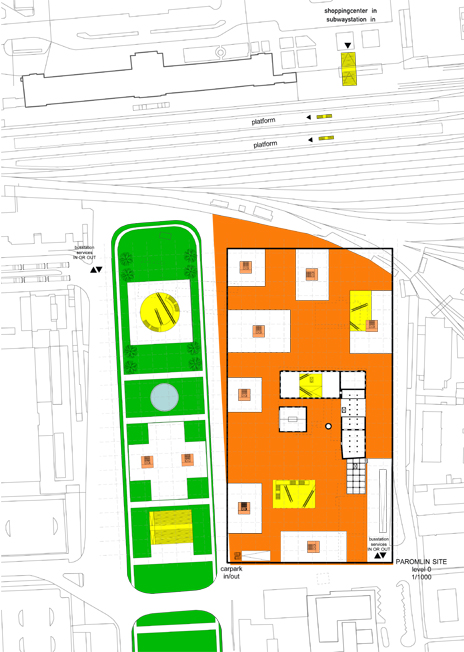
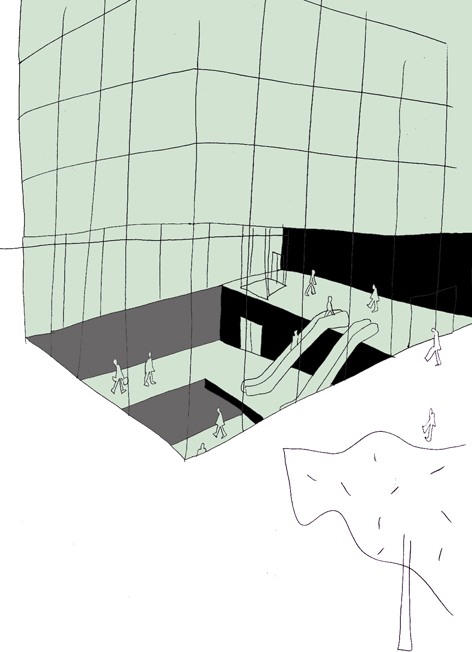
Site informations
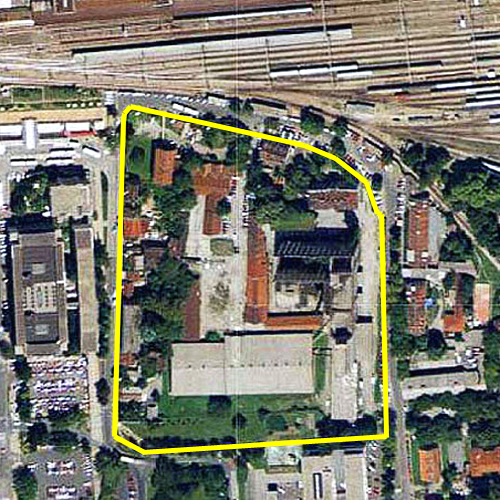
Zagreb
Synthetic site file EN
This project is connected to the following themes
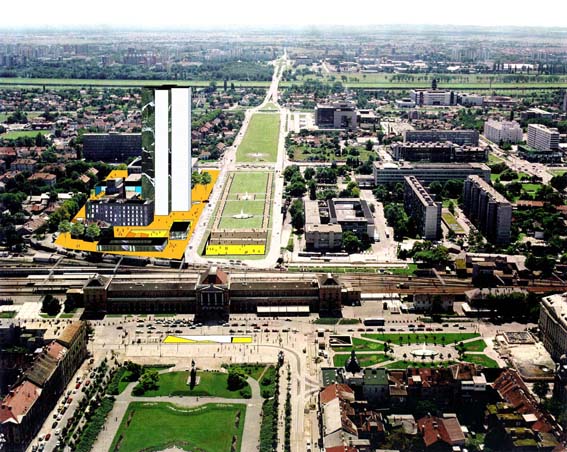
Shared spaces - A Frame for social life
A plane that functions as a new ground for the architectural objects placed over it, provides a roof spanning the interior life of a public passage.