Residential substitution strategy
Fabien Mazenc (FR)
architect
Etienne Besson (FR)
Hugues Joineau (FR)
David Malaguti (FR)
Ali Serraj (MA)
architecture students
Europan 8 Plzen
runner-up
This proposal chose to develop a strategy to create new urban territories, from existing buildings to a modern housing area. The strategy is based on 3 main assets: Redbuzka river becomes the epicentre of the town’s development, extending the urban fabric and progressively replacing existing buildings by a new housing area providing temporary uses (markets, sports facilities, cinemas...). Slowly, the area is taking on a new appearance. This strategy will assure the slow substitution of old urban fabric by a new residential area. It is mainly dedicated to housing but also all necessary amenities: proximity shopping, parking, recreation facilities, parks... and can also be extended to the surrounding areas.
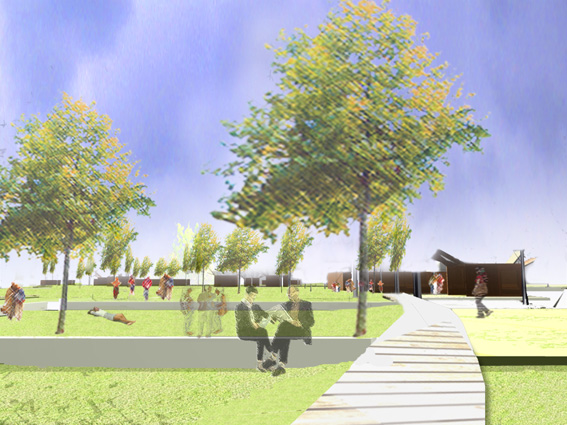
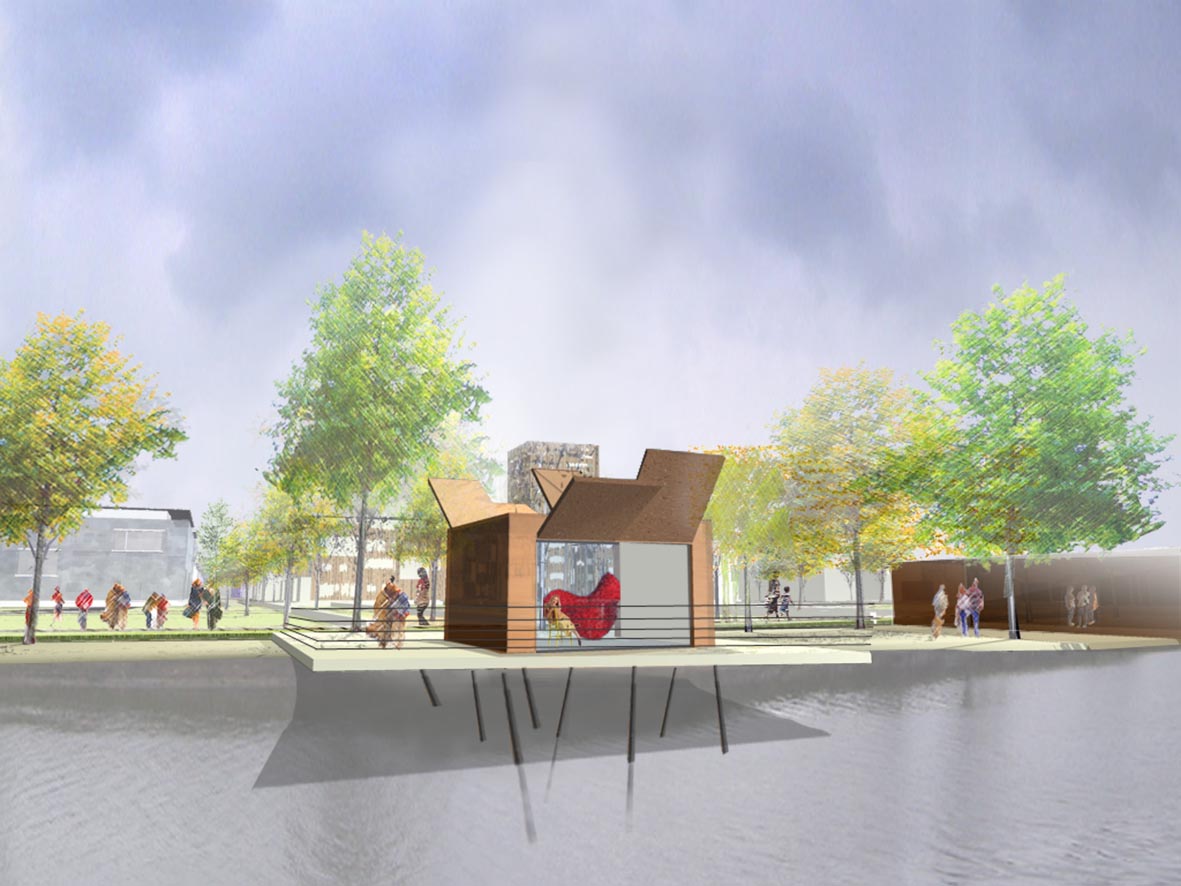
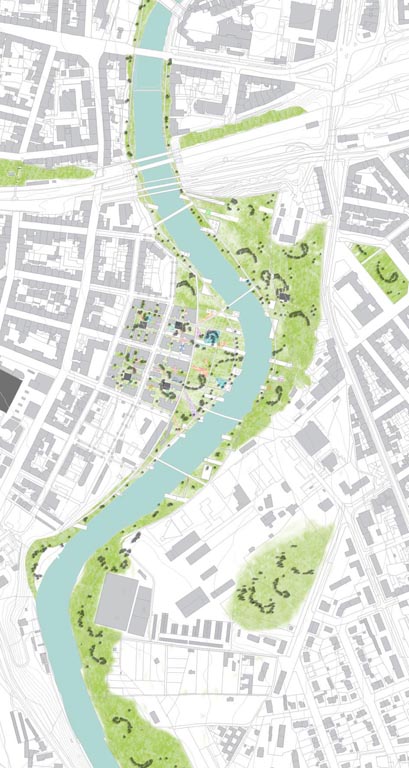
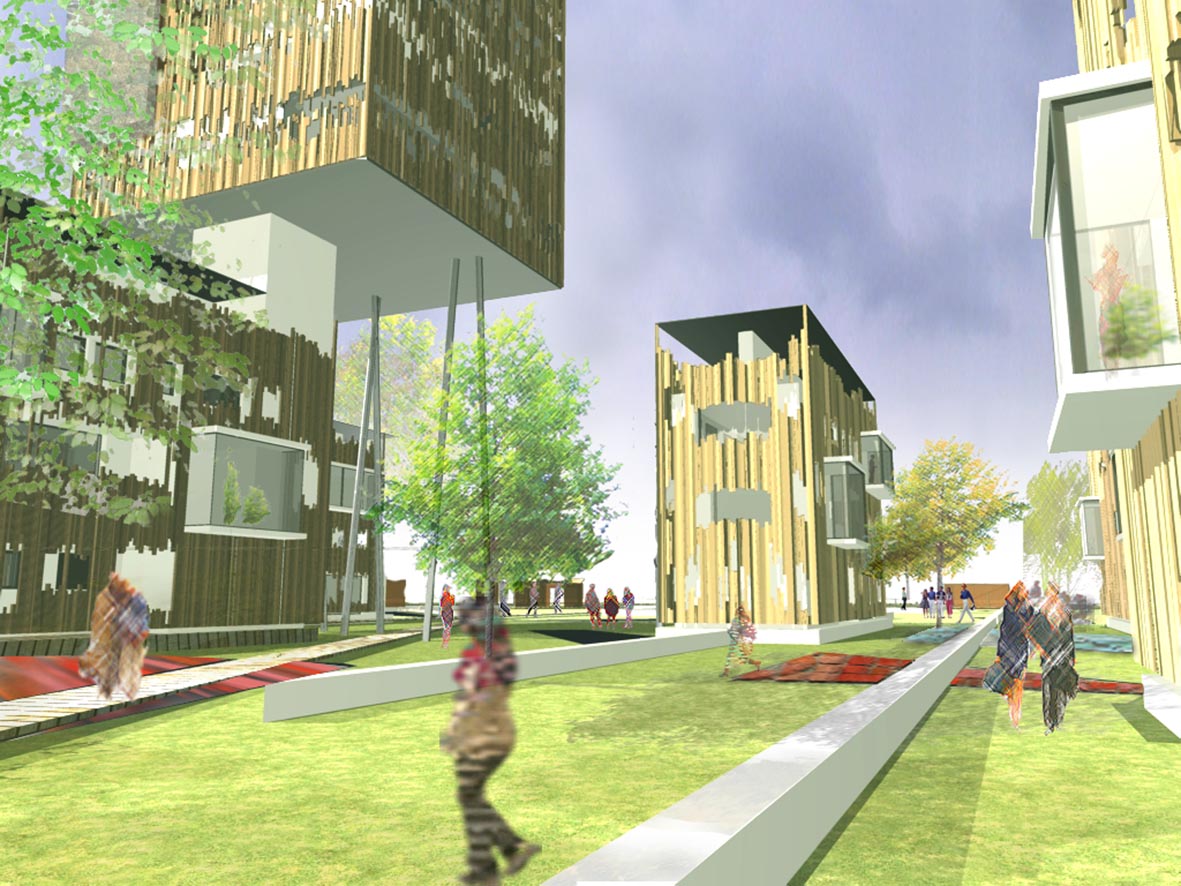


Site informations
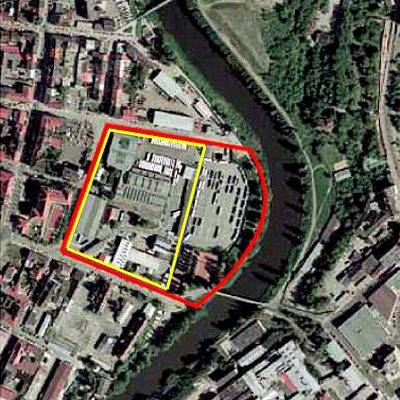
Plzen
Synthetic site file EN
This project is connected to the following themes
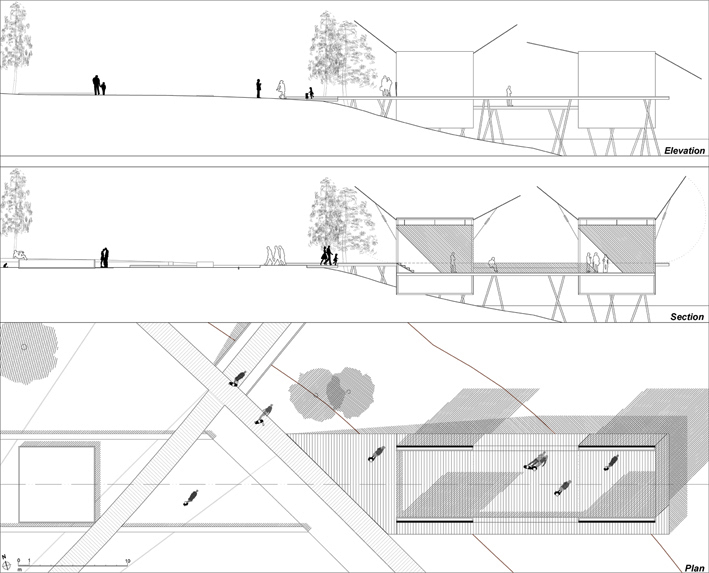
Mobility - Social Fields
The project proposes a housing area with a certain density on the site, leaving the waterfront open for a large urban park programmed with smaller services and public amenities.
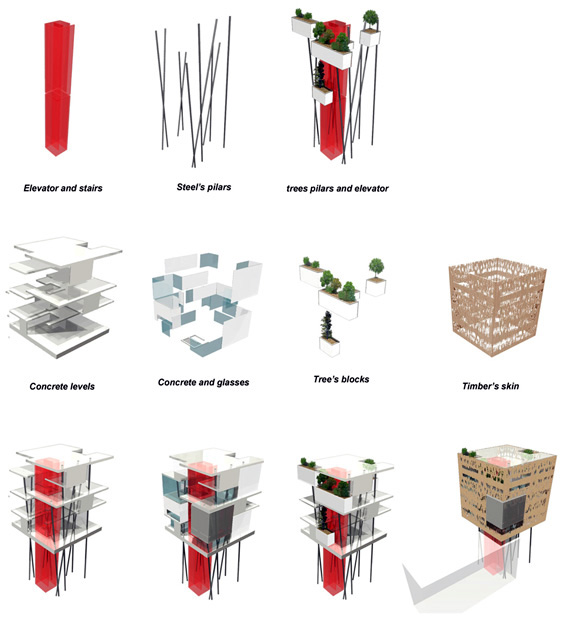
Housing - Typology
Beneath more conventional slabs, the project proposes elevated tree houses, clustering different apartments around a central core containing the elevator and stairway, enveloped by a soft wooden skin.
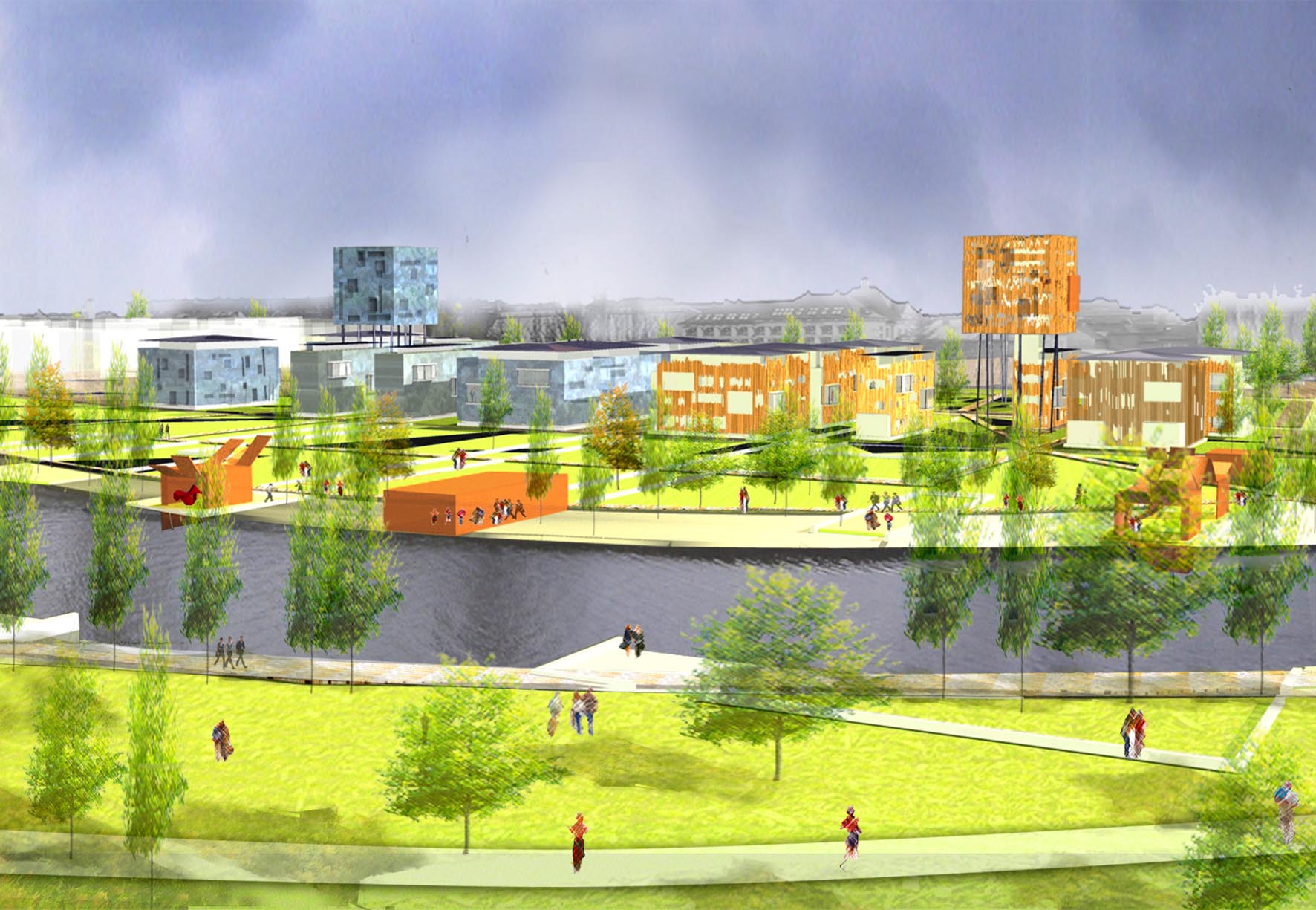
Shared spaces - Programmatic patchwork
The project proposes to reprogramme the site with an inhabited park. This public space is conceived as a programmatic patchwork that will increase the intensity of urban life.