Suburban Frames
Author(s)
Florian Krieger Architektur und Städtebau
Florian Krieger (DE)
Hendrik Tovar (DE)
Matthias Lehmann (DE)
Bjoern Schmidt (DE)
Susanne Bareth (DE)
Janosch Boderke (DE)
Client(s)
City of Neu-Ulm
NUWOG Wohnungsgesellschaft der Stadt Neu-Ulm GmbH (housing association)
Familiengesellschaft WM GbR (private investor)
Competition team
Florian KRIEGER (DE)
architect
Felix RASCHKE (DE)
architecture student
Europan 7 Neu-Ulm
winner
2003
Urban intensity in a suburban context can not be generated by a high building density, but by a great variety of housing structures, garden-types, private and public greenspaces. The project organises a number of green structures and building structures on the basis of a homogeneous matrix of sites. They are defined either by rows of trees forming Green Frames or by the built frames of different housing structures. Landscape-architecture encloses architecture and vice versa. The resulting positive-negative scheme generates a complex suburban relief in the third dimension. The "Green Frames" refer to the double row of chestnut-trees surrounding and characterising the whole area. The extensive block of row houses with private rear gardens, the 3-story block of villas with private front gardens and the dense monolith surrounded by a spacious communal garden provide an enormous variety of apartment- and garden-types.
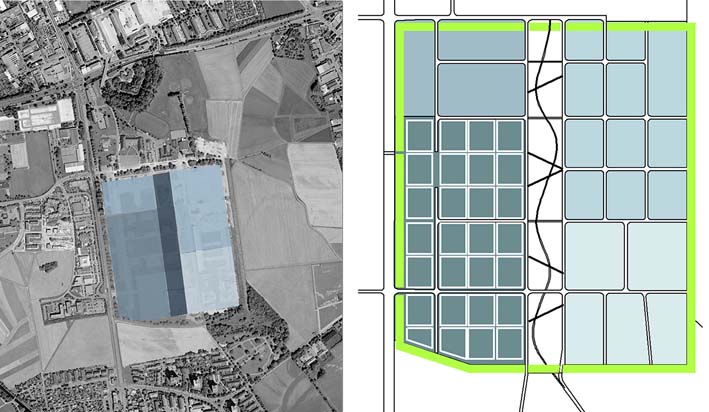
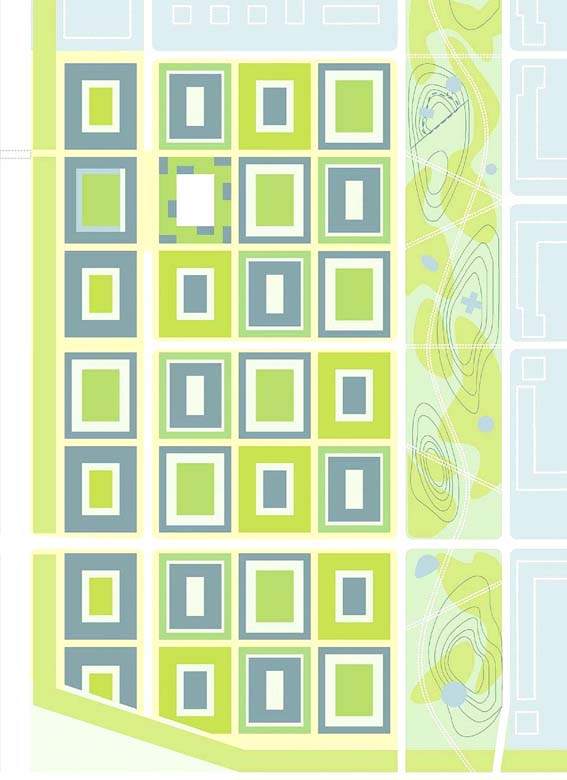
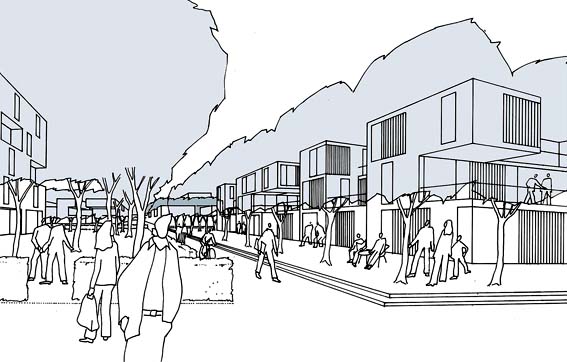
2004-2008
The project site – a former barracks on the outskirts of Neu-Ulm – and its suburban context required a flexible spatial system providing great typological, social and ecological diversity and aesthetic density.
The urban study phase involved a change to the proposed building types in order to meet demand by the municipality and investor for greater density, through an increase in the height and depth of buildings, consistent with the availability of natural lighting, ventilation and highly attractive public spaces.
The distribution of the building types was adapted to meet marketing criteria and the demand for a balanced social fabric. Additions had to be made to the original building types due to infrastructural limitations. As a result, one of the housing blocks under construction had to be elevated with commercial units and parking on the ground floor in order to guarantee accessibility for existing supply lines.
The “green frames” from the competition phase were translated into an “arboretum” concept with a distinctive range of tree species for the different building plots, providing a vivid variety of changing colours and moods along with increased urban biodiversity.
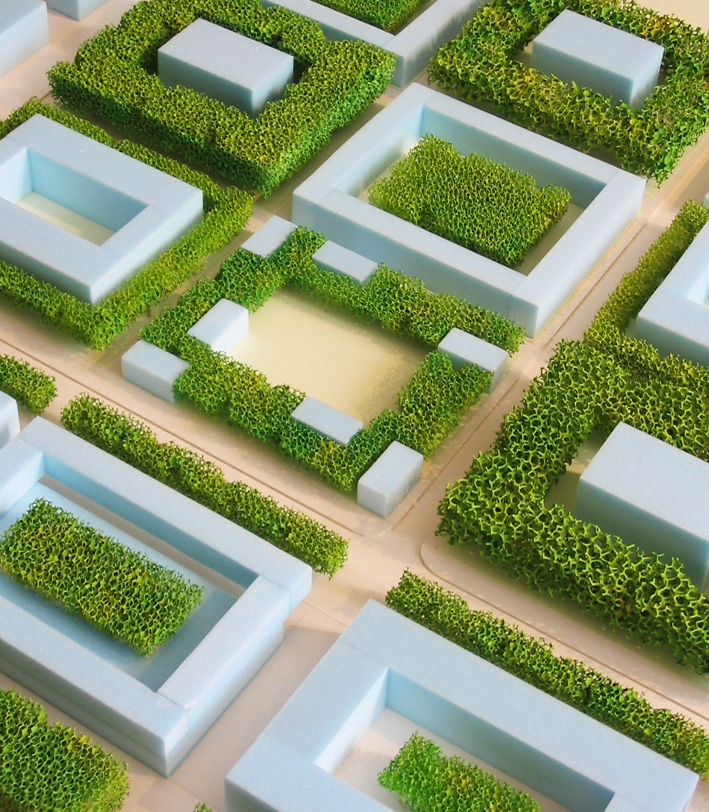
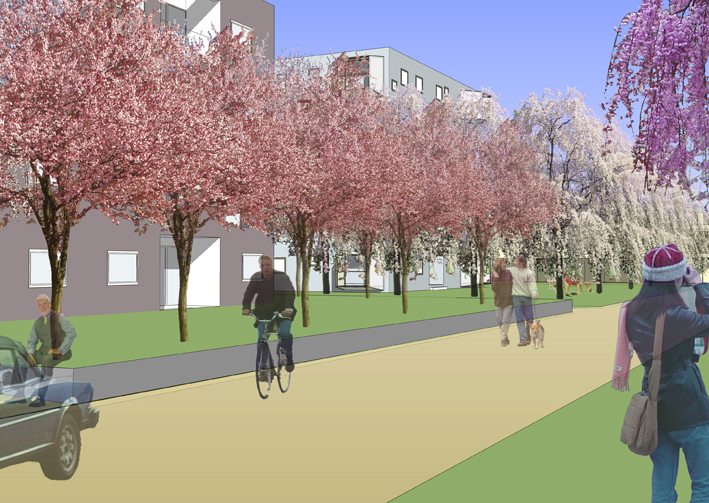
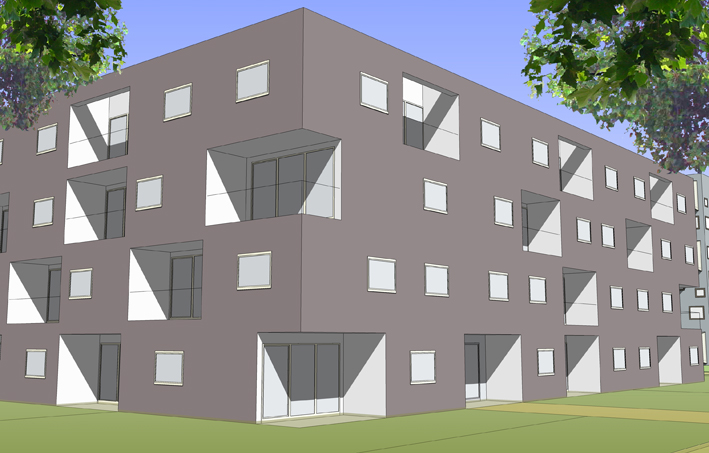
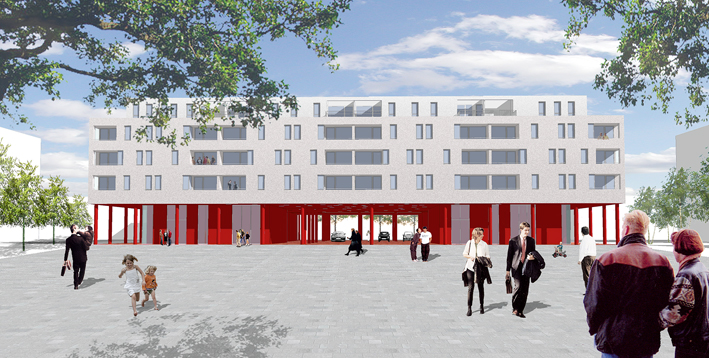
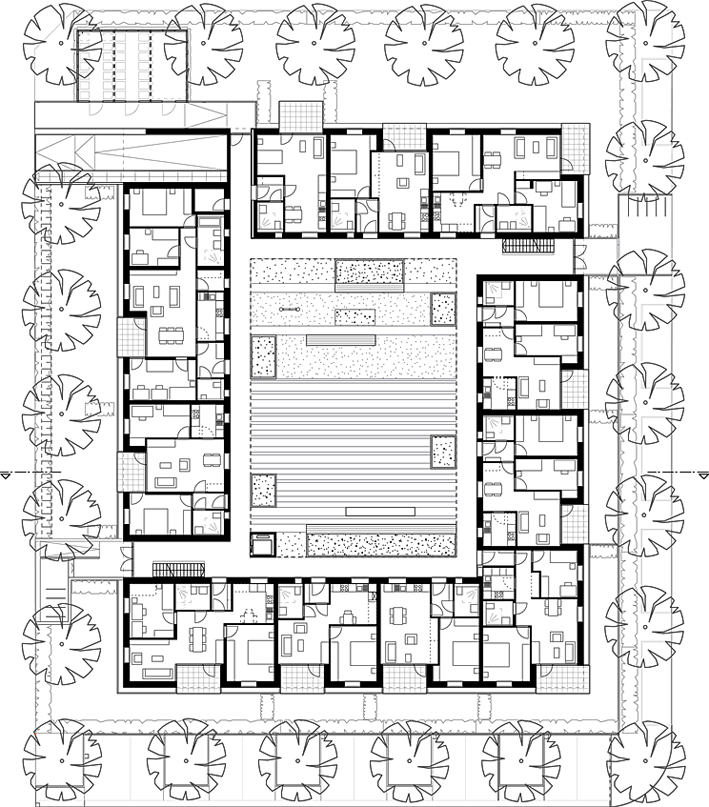
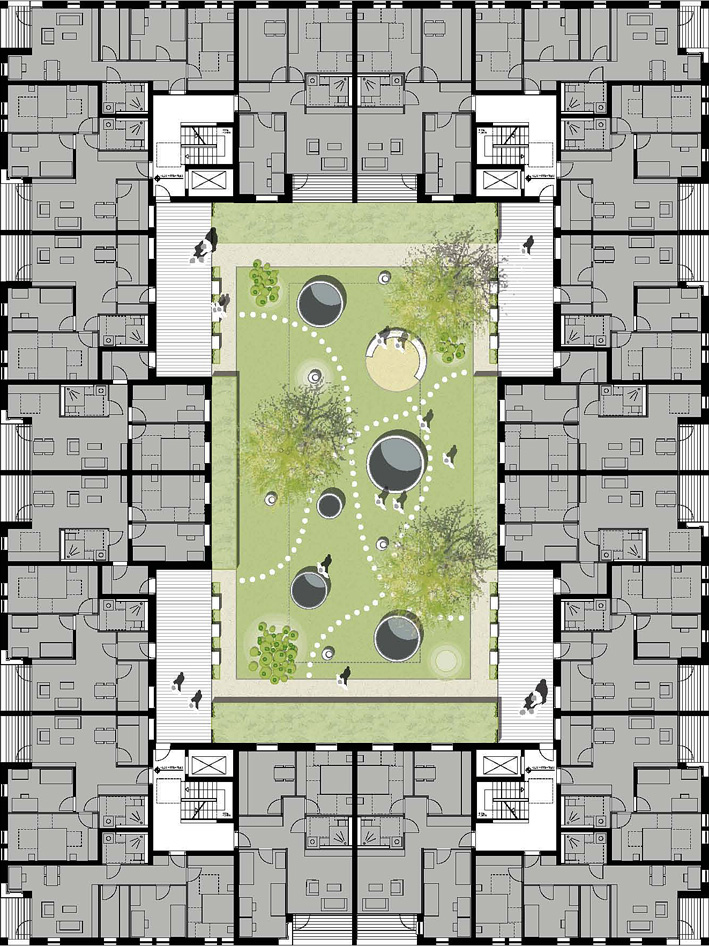
2008-2012
After these adjustments, a development plan for the first construction stage with 9 building plots was produced by order of Neu-Ulm municipality in 2004.
Since then, the team has provided planning services for 3 buildings, the last of which has been completed in March 2014, comprising social housing with a total of 170 barrier-free dwelling units.
The main difficulty of the task was to plan a small-scale city neighbourhood with marketable flats and clear housing units, using a partly existent street grid and reflecting a mid-1990s master plan based on a 6-storey block structure. The strategic concept to create building and/or green frames using three different building typologies to define the public space, was both simple and convincing and immediately obtained the developer’s approval.
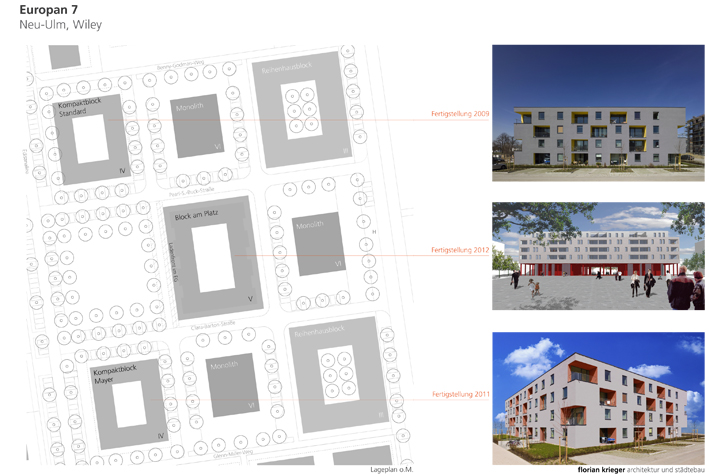
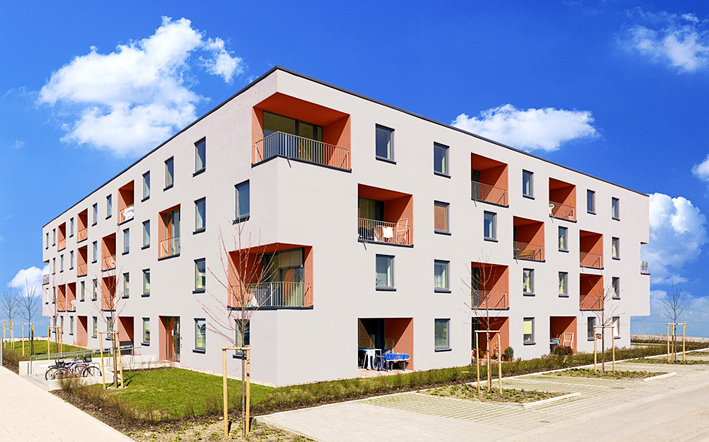
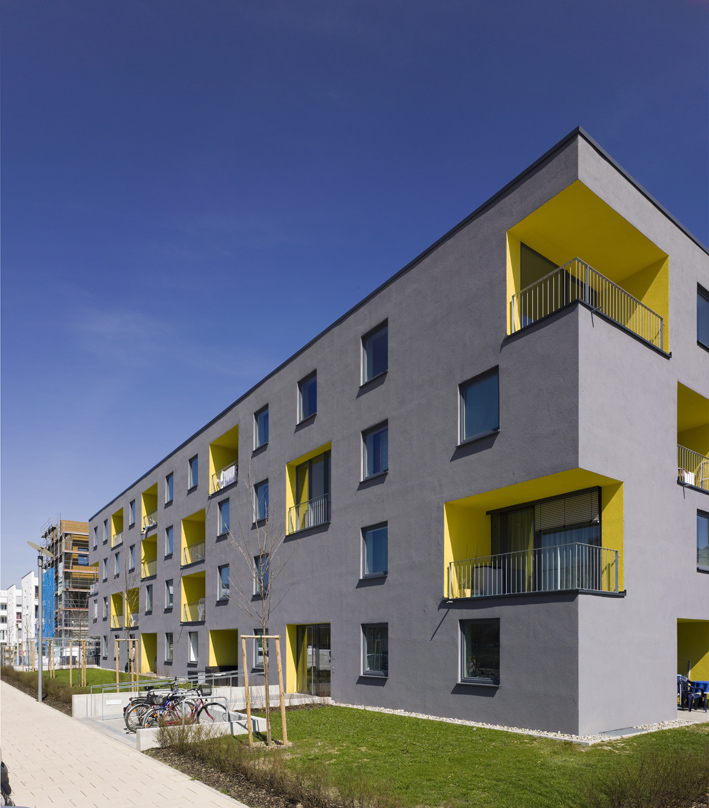
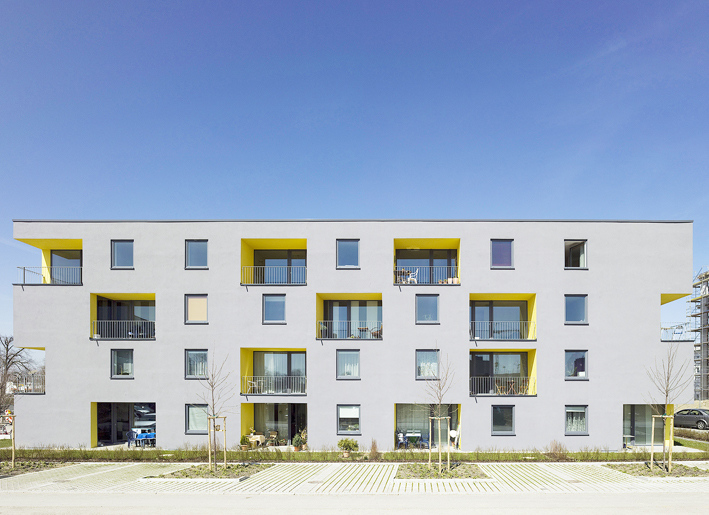
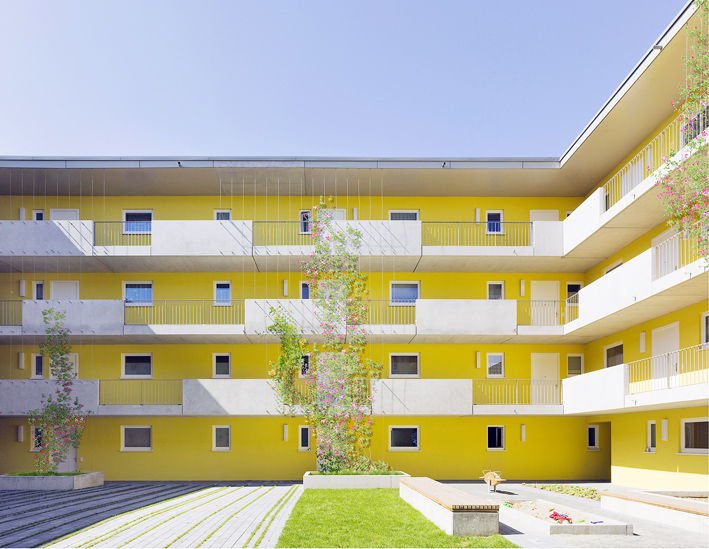
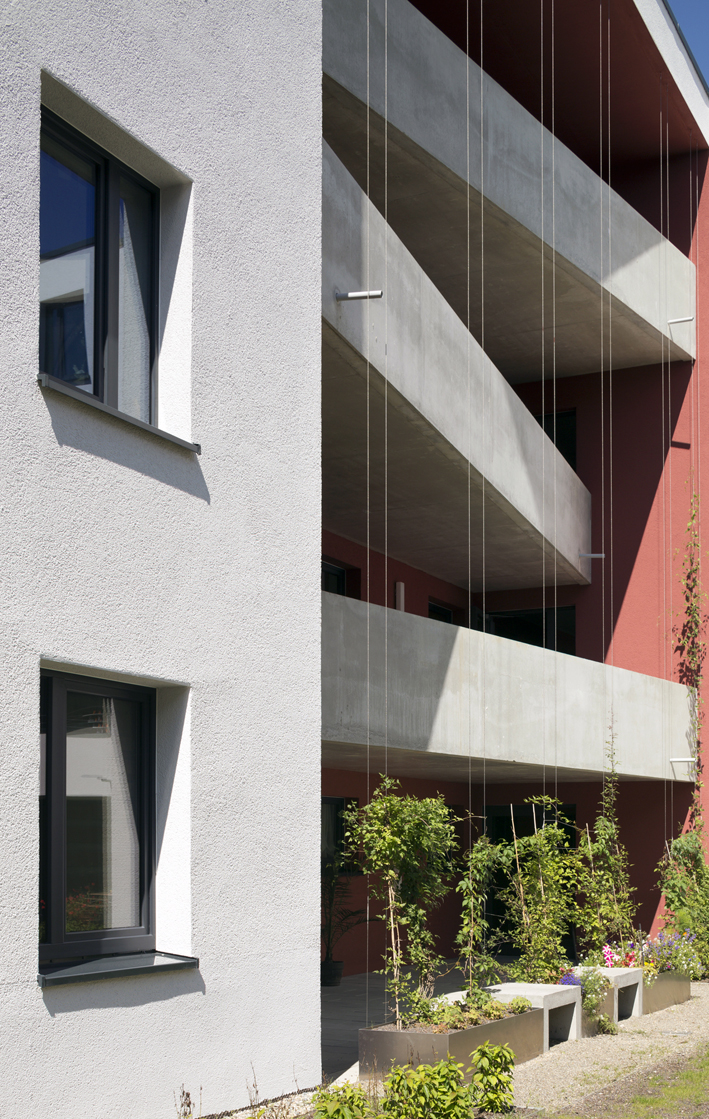
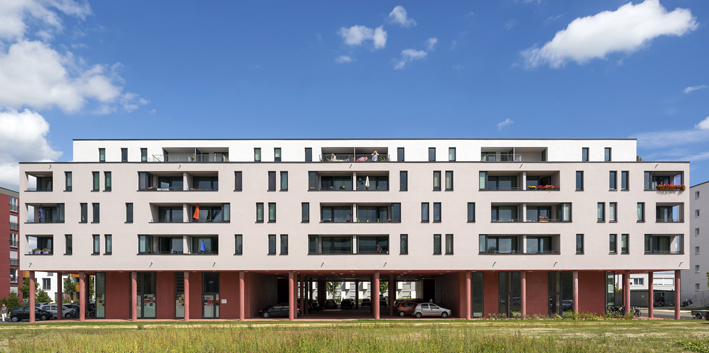
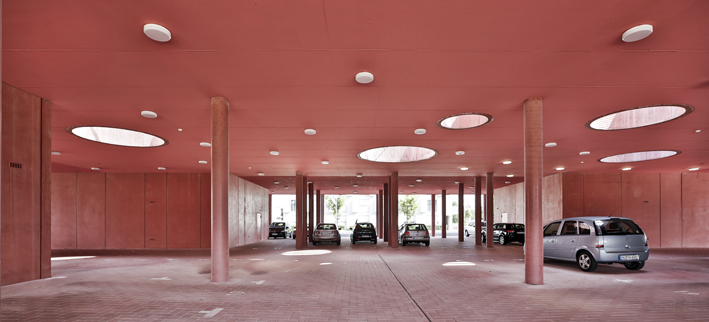
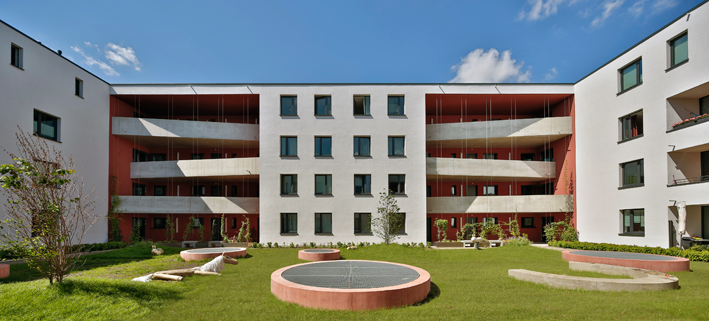
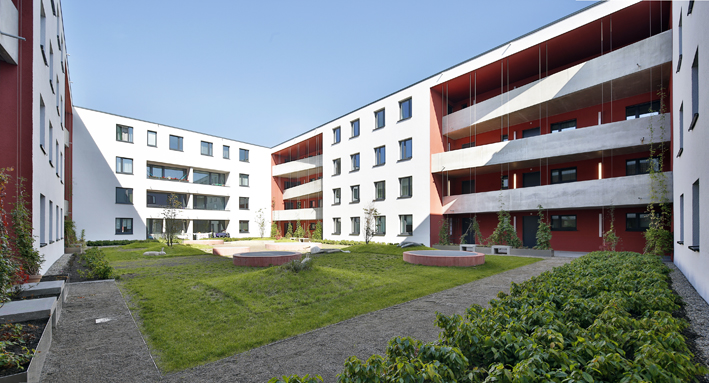
Site informations
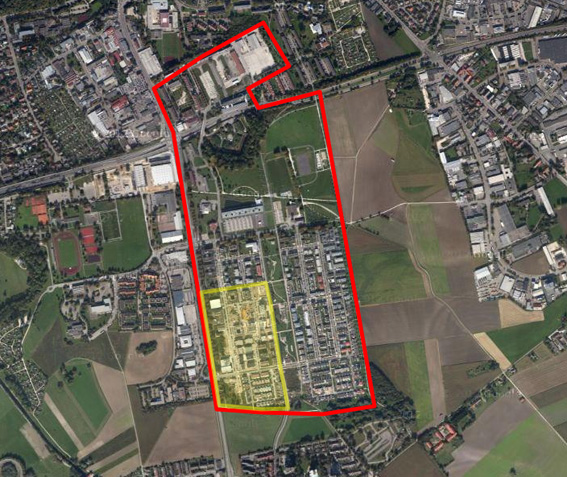
Neu-Ulm
Synthetic site file EN
This project is connected to the following themes
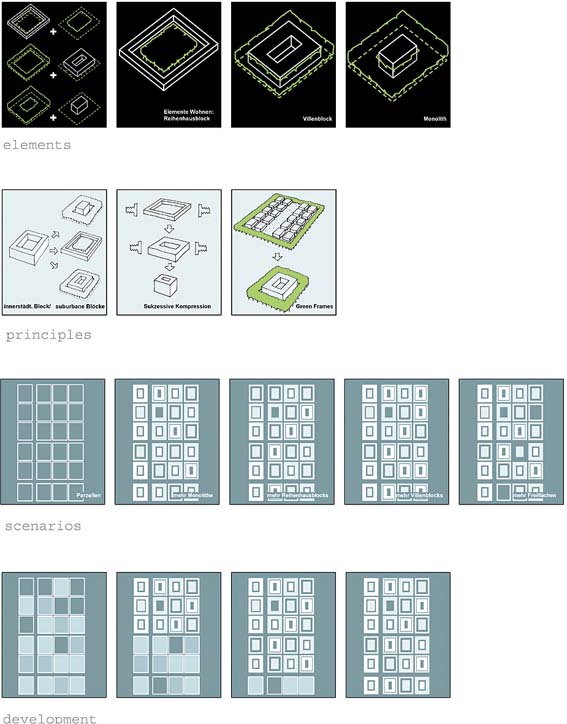
Housing - Typology
The streetscape is defined by volumes of trees surrounding three different typologies that define the block: rowhouses, a meandering ring and a compact block type.
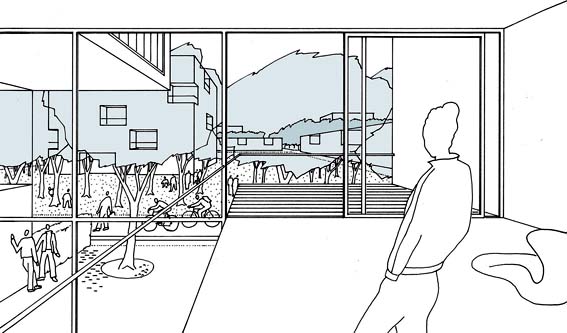
Shared spaces - A Frame for social life
The project develops a matrix of suburban frames (green structures and built structures) that provides diverse types of collective spaces to enhance the intensity of suburban life.
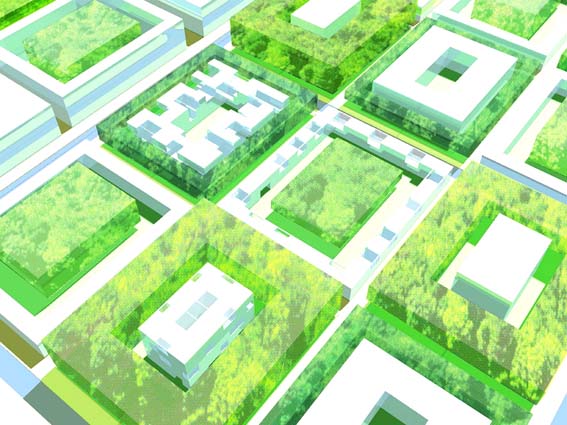
Nature - Hybridity / Juxtaposition
Within a grid, 3 typological variations on the block offer different relations to nature: the tree-lined block, the garden courtyard and a hybrid form of these two variants.